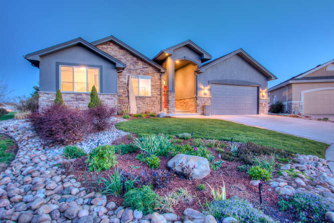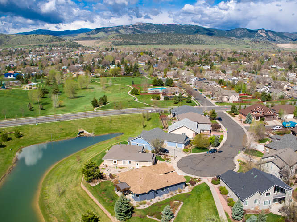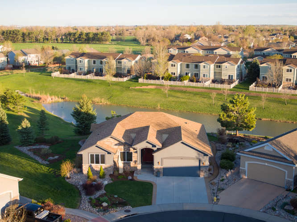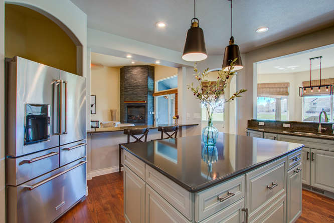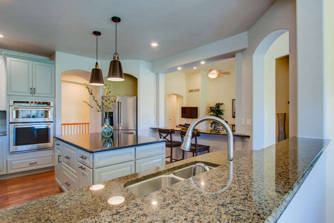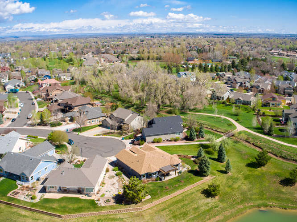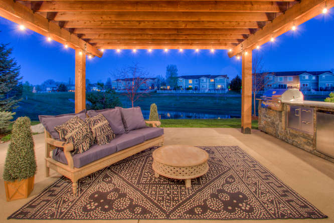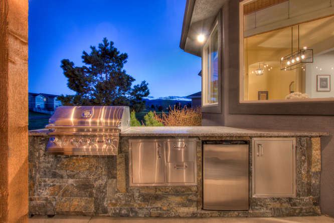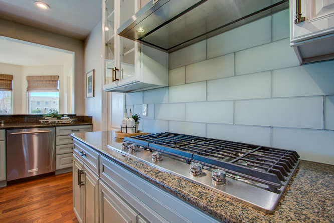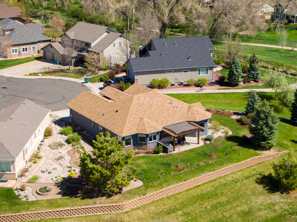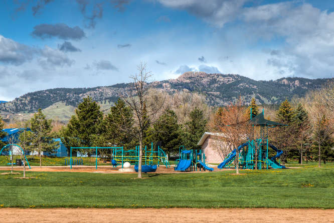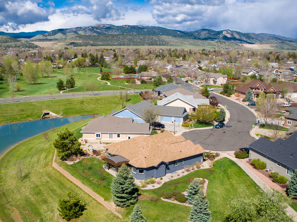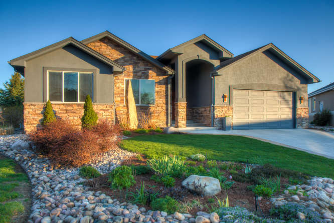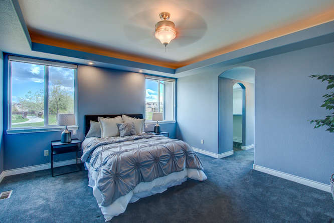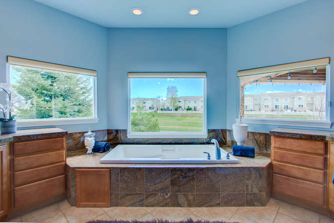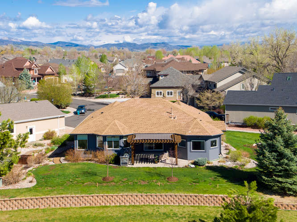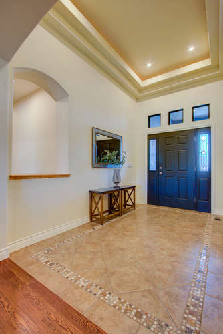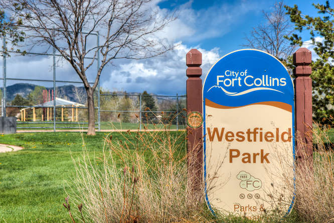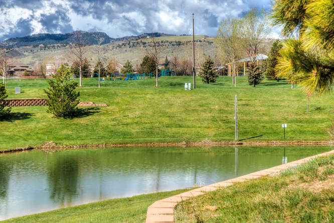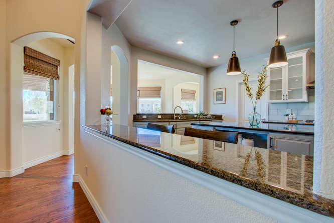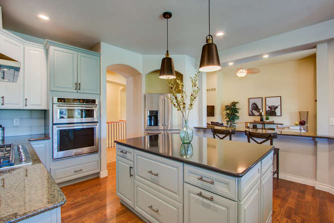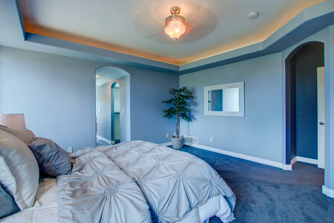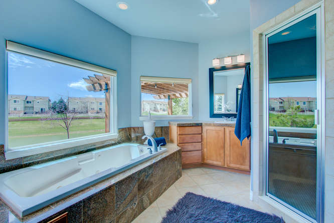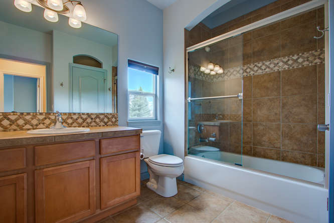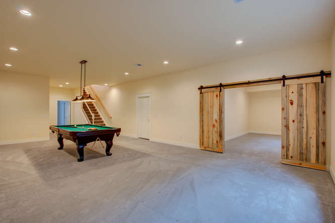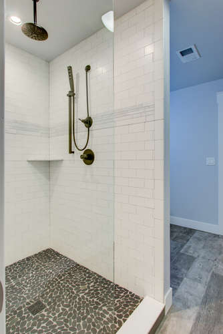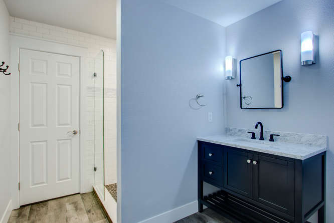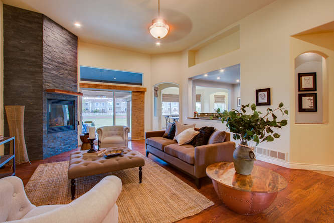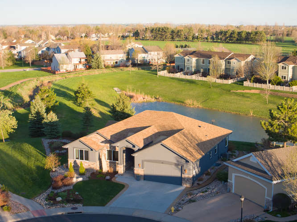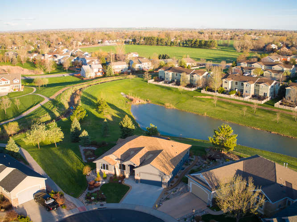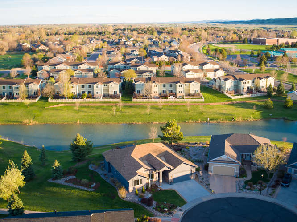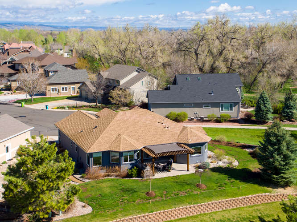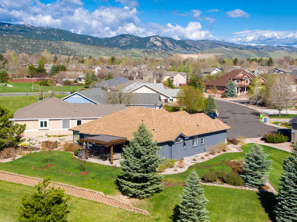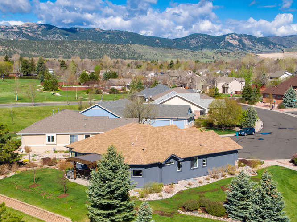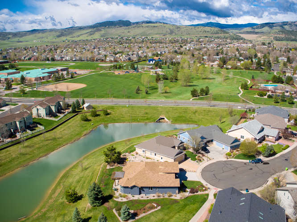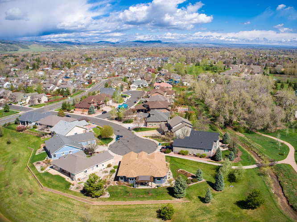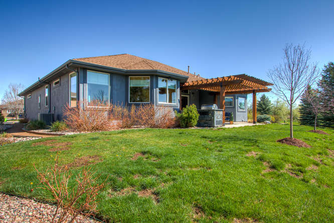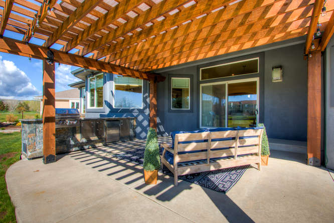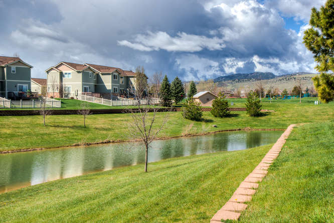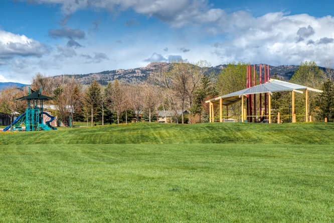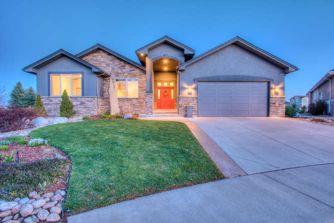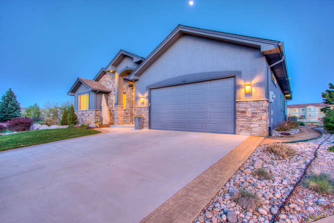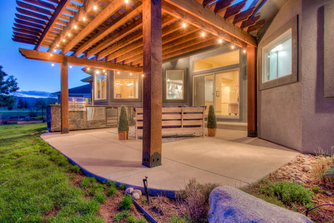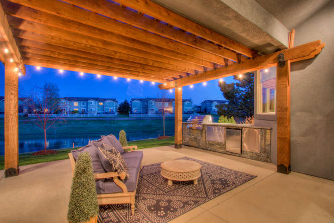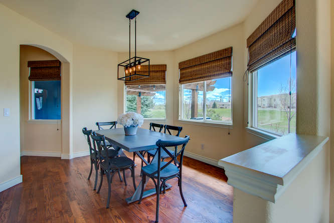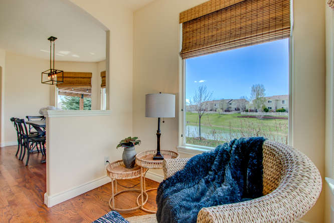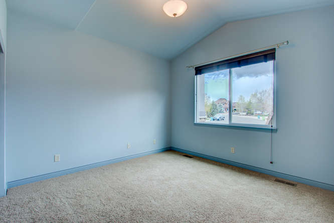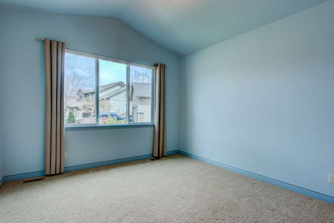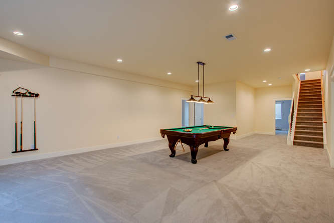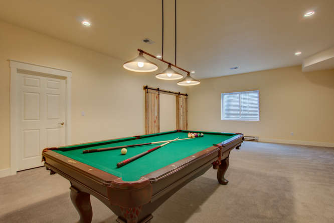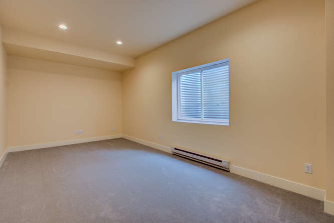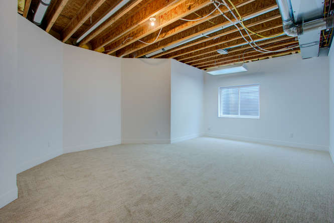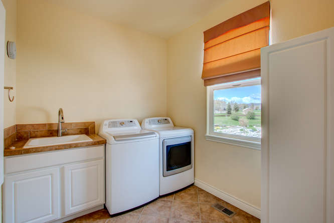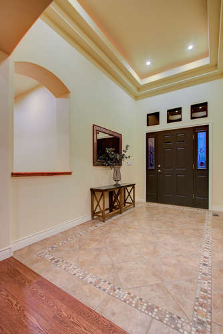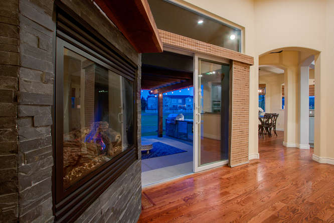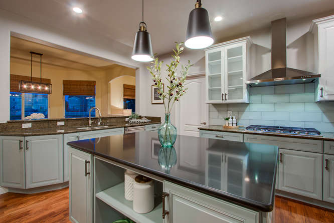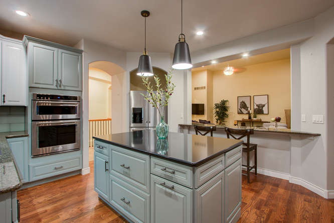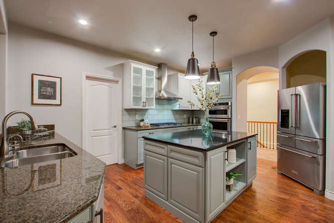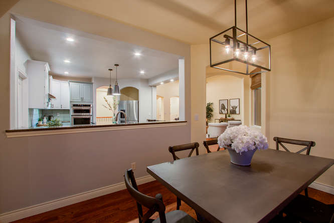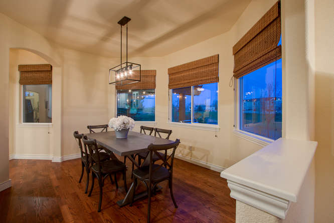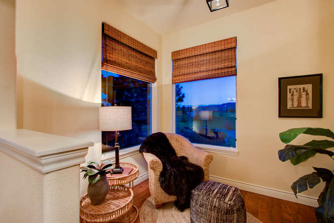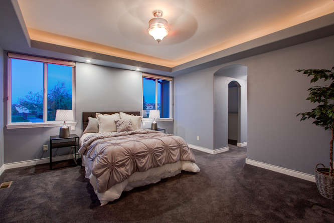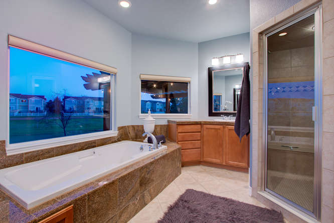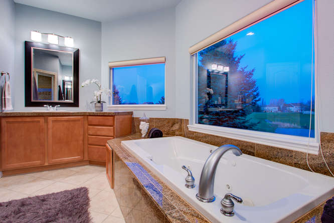1403 Westfield Drive, Fort Collins CO, Fort Collins $725,000 SOLD! UNDER CONTRACT in 7 days!
Our Featured Listings > 1403 Westfield Drive
Fort Collins
Exquisite Location, this open concept Ranch is a true Sanctuary in desirable west side “Mountain Ridge Farm”! Backing to Green Space on 2 sides, with both water and foothill views! Remodeled to perfection at 4,256 finished sqft and 4,918 total sqft. 5 Bedrooms (more flex-room space in the lower level), and 4 Bathrooms total (*hard to find ranch in Fort Collins at nearly 2,500 finished square feet on the main level!) * bathed in natural sunlight and built for exceptional living + entertaining. Newly finished Phenomenal outdoor living area - oversized pergola, built-in outdoor kitchen! Awaken the senses with this tranquil location and gorgeous custom Remodel!
Modern and Practical, exceptionally redone Chef's kitchen in the heart of the home! Designed for exceptional entertaining and a “real Chef’s domain” all beautifully upgraded stainless “Kitchen Aid appliances”, enormous walk-in pantry, exterior vented hood and large 5 gas burner cooktop, wall ovens and don’t miss the added island tilt-outs for extra plug-ins/110vs! New Interior and Exterior paint, Spectacular Newer lower level finish adorned with 10ft ceilings and an hotel-like idyllic guest suite! Spacious lower bedroom, ¾ bath with poured stone shower floor, frameless door – huge walk-in shower. Beetle-kill pine “Blue Stain” custom barn doors in the lower level flank a perfect office, theatre or studio room! (After coming down the lower level stairs there is plumbing access for a future wet bar on the other side of the wall of the lower level bathroom.)
Spa-inspired 5 piece Master Bath oversized jetted jacuzzi tub and walk-in steam shower ideal for wellness and relaxation. Private Master Retreat features his and her walk-in closets, coffered ceiling, and Hunter Douglas window treatments. Snuggle up to your favorite book in the sunny private sitting room or mini office just off the dining retreat. Ample Storage featuring convenient lower level "Flex-rooms" many excellent creative options (for an office, craft room, exercise room, studios or theatre room.) New Slate built-in gas fireplace in the spacious Great Room. Shiny solid oak hardwood flooring, Beautiful craftsmanship and well thought-out details on each level! Active Radon Mitigation installed, new central AC, High Efficiency Lennox Furnace and robust air/media filter. (5Bdrm in lower level does not conform.) Enjoy the best quality living on this peaceful cul de sac - Adjacent to walking, biking trail on the east side, and just down the street from Westfield Park! Spacious backyard -with standing raised bed to the west side for all your veggies!
Poudre Schools: Johnson Elementary, Webber Middle and Rocky Mountain High School
Listing Information
- Address: 1403 Westfield Drive, Fort Collins CO, Fort Collins
- Price: $725,000
- County: Larimer
- MLS: IRES MLS # : 910896
- Community: Westfield Park
- Bedrooms: 5
- Bathrooms: 4
- Garage spaces: 2
- Year built: 2004
- HOA Fees: Mountain Ridge Farm $400 annually covering open space and management.
- Total Square Feet: 4,918
- Taxes: $4,090/2019
- Total Finished Square Fee: 4,256
Property Features
Style: 1 Story/Ranch Construction: Wood/Frame, Stone, Stucco Roof:Composition Roof Common Amenities: Common Recreation/Park AreaAssociation Fee Includes: Common Amenities Outdoor Features: LawnSprinkler System, Patio Location Description: Cul-De-Sac, EvergreenTrees, Deciduous Trees, Native Grass, Level Lot, Abuts Pond/Lake, AbutsPublic Open Space, Within City Limits Views: Foothills View, Water ViewLot Improvements: Street Paved, Curbs, Gutters, Sidewalks, Street LightRoad Access: City Street Road Surface At Property Line: Blacktop RoadBasement/Foundation: Full Basement, 75%+Finished Basement, Slab,Retrofit for Radon Heating: Forced Air, Baseboard Heat, 2 or more HeatSources Cooling: Central Air Conditioning, Ceiling Fan Inclusions:Window Coverings, Gas Range/Oven, Self-Cleaning Oven, Double Oven,Dishwasher, Refrigerator, Clothes Washer, Clothes Dryer, Microwave,Jetted Bath Tub, Laundry Tub, Gas Bar-B-Q, Garage Door Opener,Disposal, Smoke Alarm(s) Energy Features: Double Pane WindowsDesign Features: Eat-in Kitchen, Separate Dining Room, Open Floor Plan,Pantry, Bay or Bow Window, Walk-in Closet, Washer/Dryer Hookups, WoodFloors, Kitchen Island, Steam Shower, 9ft+ CeilingsMaster Bedroom/Bath: Tub+Shower Master, Luxury Features Master BathFireplaces: Gas Fireplace, Great Room Fireplace Disabled Accessibility:Low Carpet, Main Floor Bath, Main Level Bedroom, Main Level Laundry
School Information
- High School: Rocky Mountain High School
- Middle School: Webber Middle School
- Elementary School: Johnson Elementary School
Room Dimensions
- Kitchen 16 x 14
- Dining Room 14 x 11
- Great Room 21 x 17
- Master Bedroom 15 x 14
- Bedroom 2 13 x 12
- Bedroom 3 12 x 12
- Bedroom 4 16 x 11
- Laundry 10 x 8
- Rec Room 31 x 19
- Study/Office 21 x 11







