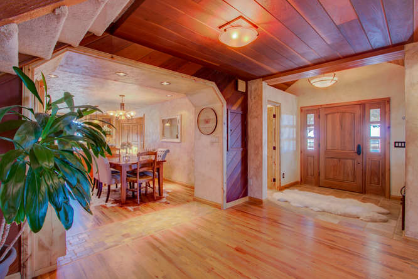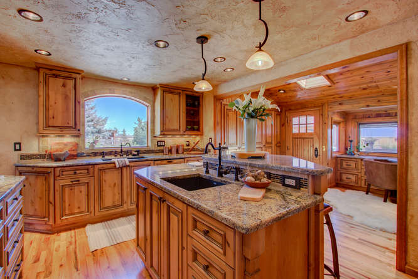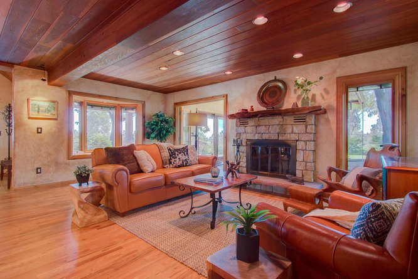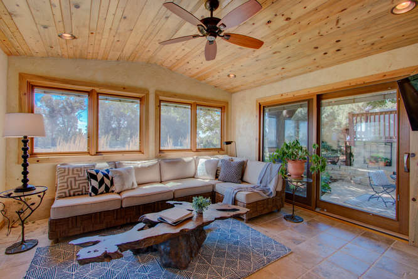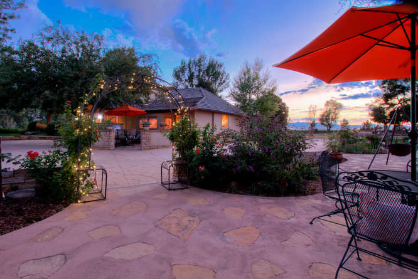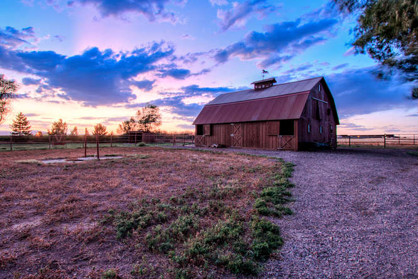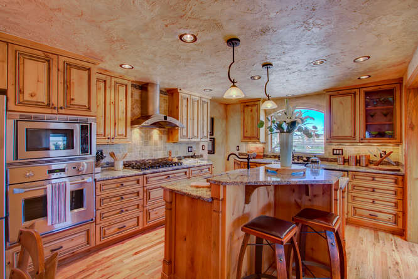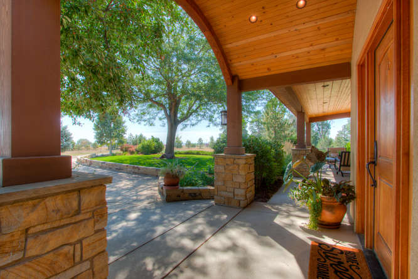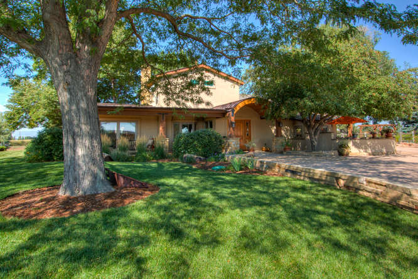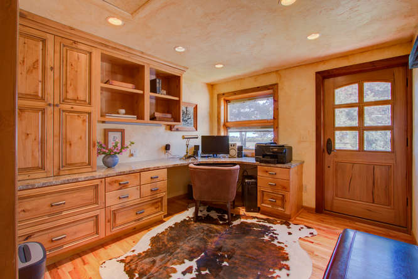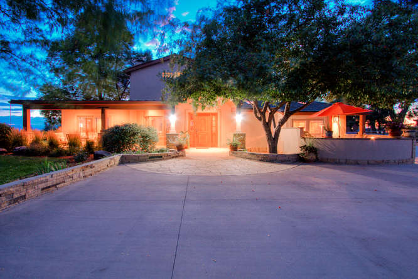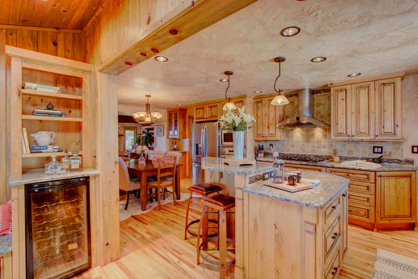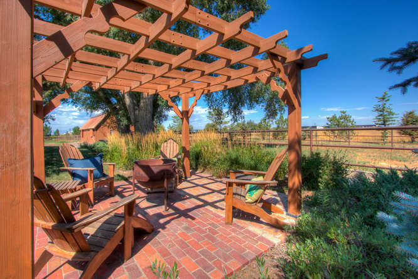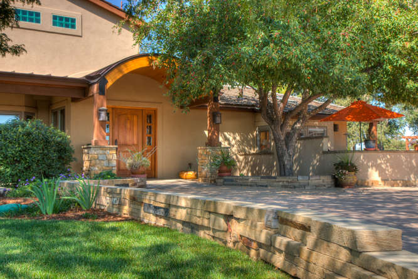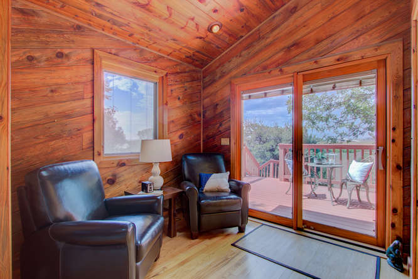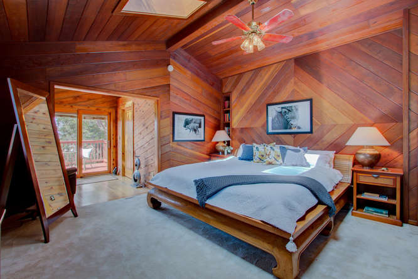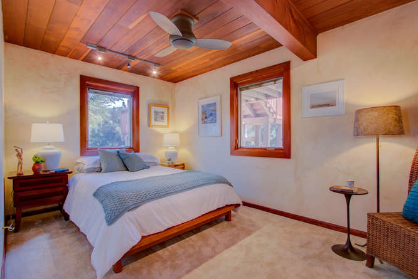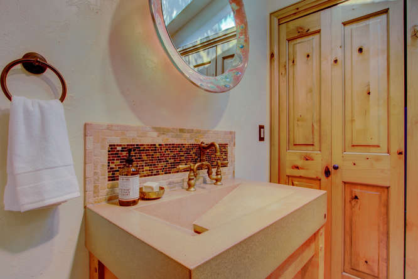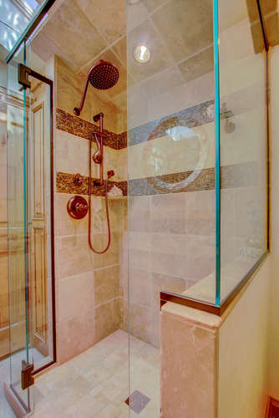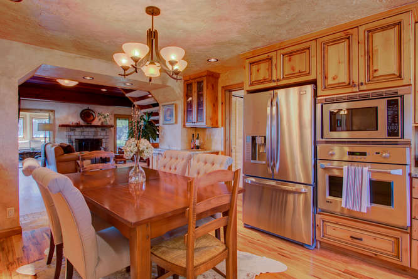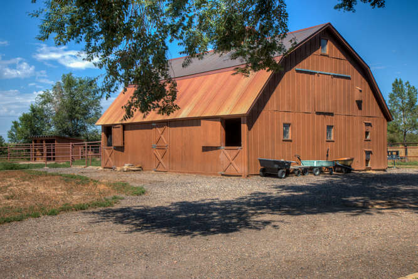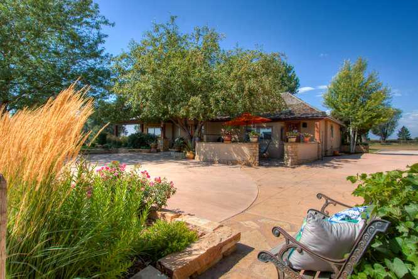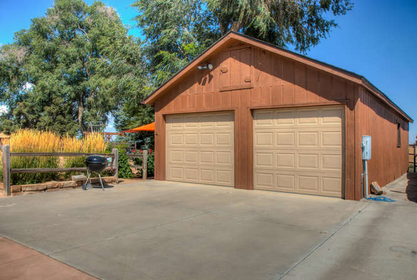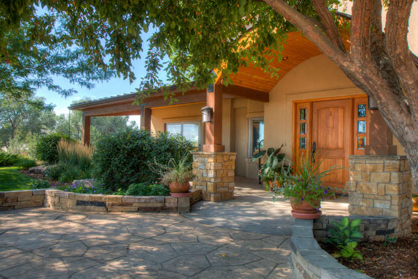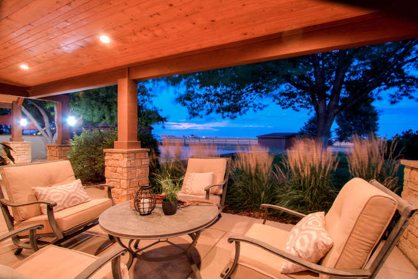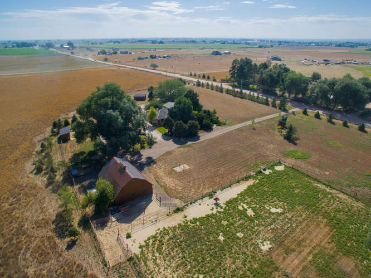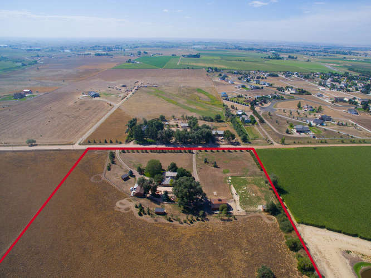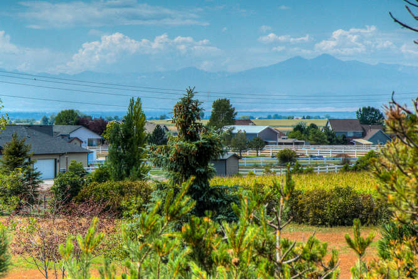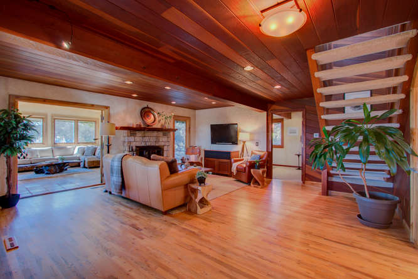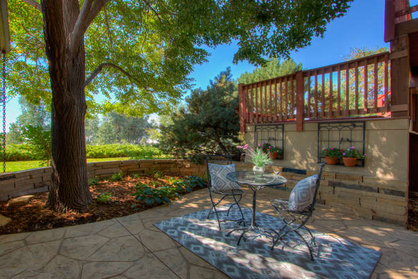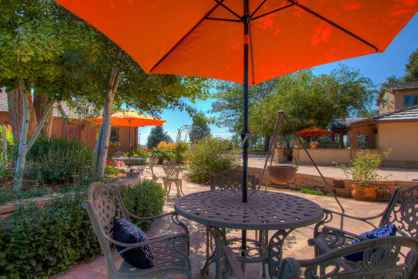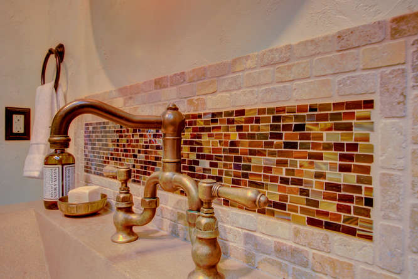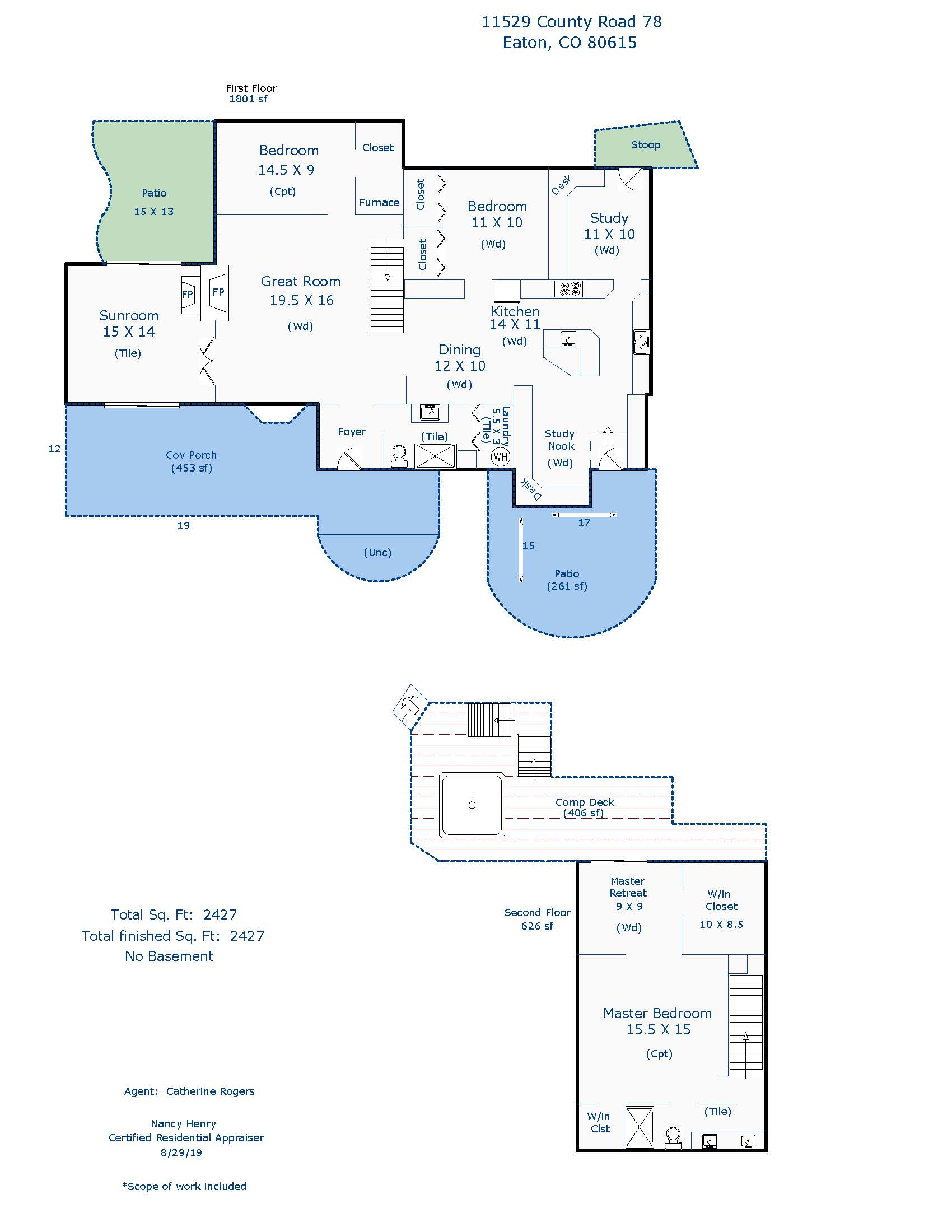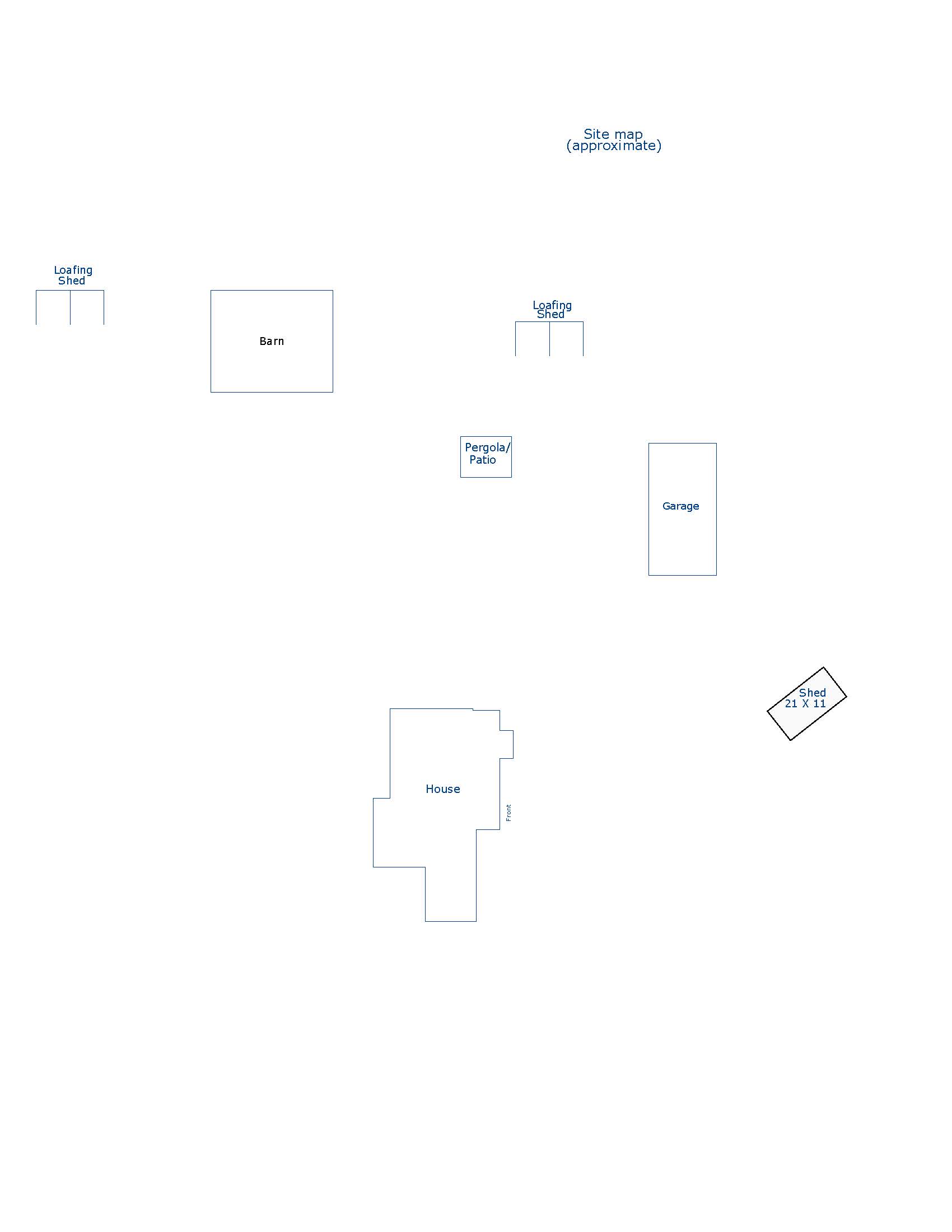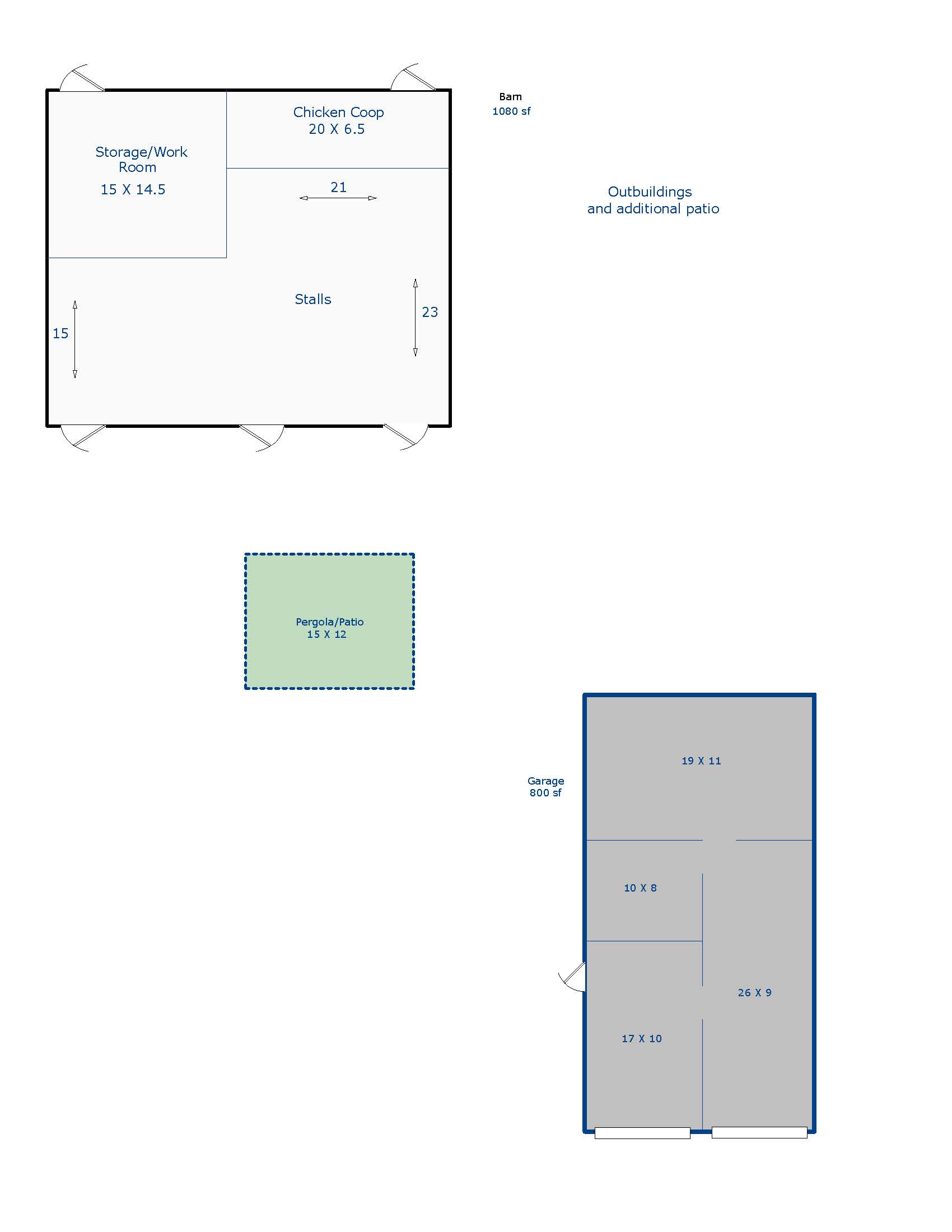11529 County Road 78, Eaton $895,000 SOLD!
Our Featured Listings > 11529 County Road 78
Eaton | 10 minutes to Fort Collins!
One in a lifetime Opportunity, Colorado Dream Property! Multiple Additions done in 2008’ + designed by Jon Rentfrow. Expanded out and Remodeled to Perfection. Resting on 17 peaceful acres Showcasing some of the best front range Mountain Views in Colorado (Longs Peak!) This Unique + Exquisite Estate has been adorned with weddings, the grounds are tranquil, and dressed to perfection A gardener’s dream - endless opportunity - have your own real farm to table experience – organic Gardening. All landscaping and garden areas are fully irrigated – North Weld Water.
Impeccable craftmanship and luxurious touches exudes at every turn. Open easy main floor living 2,427 finished square feet.
With a private Oversized Upper Master Retreat complete with it’s own sitting room, spacious steam shower, Privacy balcony and hot tub and don’t miss 2 walk-in closets. Enjoy the pleasure of cooking in this decadent open eat-in Epicurean's Custom Kitchen!
- Complete with a professional Gas Viking cooktop + hood, wine fridge, wall ovens and prep sink. Oversized island and Milarc knotty alder custom cabinetry. Don’t miss the pantry and extensive built-in spice racks! Exotic hardwood throughout and custom skipped trowel plaster walls. 2 Spacious Office suite featuring custom built ins, newer roof and Pella windows throughout.
1080SQFT Barn with Storage/work room, pasture, arena, chicken coop, stalls/excellent storage, additional loafing sheds, detached 800 SQFT Garage
And workshop area! 21 X 11 shed (see site map) many options- Iron Fencing/Paddocks, Storage, Multiple decks + patio, + active radon mitigation.
Heirloom apple tree, grapes, mock orange bushes, hibiscus, lilacs, roses, bulbs all over- beautiful picturesque grounds!
Easy access just 15 to 20 minutes from Old Town Fort Collins east on Hwy 14 + right on County Road 23. Only 10 minutes from Windsor and 10 minutes to I-25. Just north of Casa Loma. Single owner since 1973. 2016 sale was for the split off 17 acre parcel to the East.
$895,000
MLS IRES #893689 and RE COLORADO #6162601
Download Floor Plan | Recorded Exemption
Listing Information
- Address: 11529 County Road 78, Eaton
- Price: $895,000
- County: Weld
- MLS: MLS IRES #893689 and RE COLORADO #6162601
- Style: 1 1/2 Story
- Community: 10 minutes to Fort Collins!
- Bedrooms: 3
- Bathrooms: 2
- Garage spaces: 2
- Year built: 1905
- HOA Fees: n/a
- Total Square Feet: 2427
- Taxes: $1,501/2017
- Total Finished Square Fee: 2427
Property Features
Style: 1 1/2 Story
Construction: Wood/Frame, Stone, Stucco
Roof: Wood Shake/Shingle
Outdoor Features: Lawn Sprinkler System, Storage Buildings, Balcony, Patio, Deck, Hot Tub Included, RV/Boat Parking, Oversized Garage, Tandem Garage
Location Description: Wooded Lot, Evergreen Trees, Deciduous Trees, Native Grass, Level Lot, Abuts Farm Land, House/Lot Faces E, Unincorporated
Horse Property: Horse(s) Allowed, Zoning Appropriate for 1 Horse, Zoning Appropriate for 2 Horses, Zoning Appropriate for 3 Horses, Zoning Appropriate for 4+ Horses, Barn with 3+ Stalls, Corral(s), Pasture, Arena, Tack Room, Loafing Shed, Hay Storage Building
Fences: Partially Fenced, Enclosed Fenced Area, Metal Post Fence, Dog Run/Kennel
Views: Back Range/Snow Capped, Foothills View, Plains View
Road Access: County Road/County Maintained, Security Gate
Road Surface At Property Line: Gravel Road
Basement/Foundation: Built-In Radon
Heating: Forced Air, 2 or more Heat Sources
Cooling: Central Air Conditioning, Ceiling Fan
Inclusions: Window Coverings, Gas Range/Oven, Self-Cleaning Oven, Double Oven, Dishwasher, Refrigerator, Bar Refrigerator, Clothes Washer, Clothes Dryer, Microwave, Gas Bar-B-Q, Disposal, Smoke Alarm(s)
Energy Features: Southern Exposure, Double Pane Windows
Design Features: Eat-in Kitchen, Cathedral/Vaulted Ceilings, Open Floor Plan, Workshop, Pantry, Wood Windows, Stain/Natural Trim, Walk-in Closet, Washer/Dryer Hookups, Skylights, Wood Floors, Kitchen Island, Steam Shower, 9ft+ Ceilings
School Information
- High School: Windsor
- Middle School: Severance
- Elementary School: Range View
Room Dimensions
- Kitchen 14x11
- Dining Room 12x10
- Great Room 19x16
- Master Bedroom 15x15
- Bedroom 2 14x9
- Bedroom 3 11x10
- Laundry 5x3
- Study/Office 11x10








