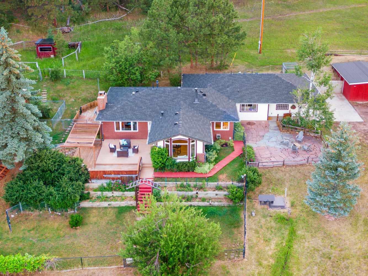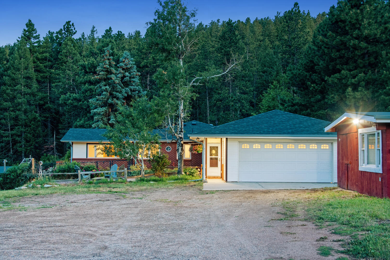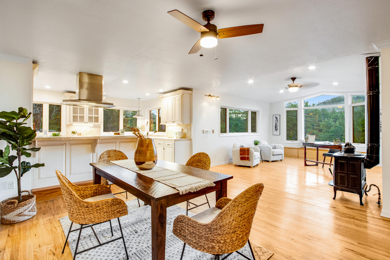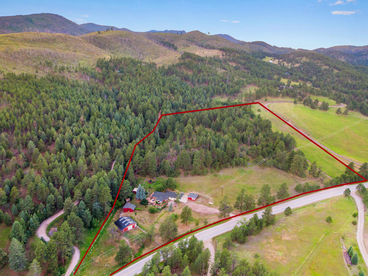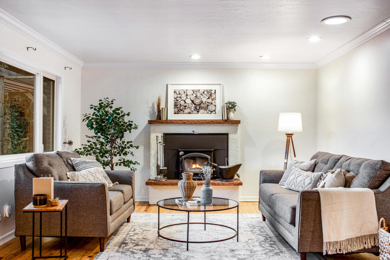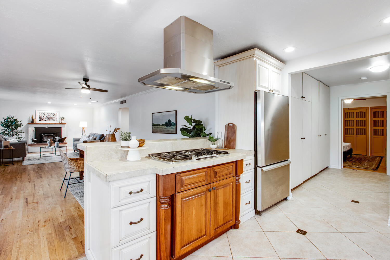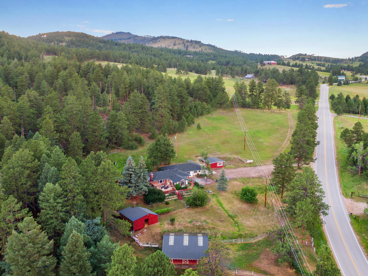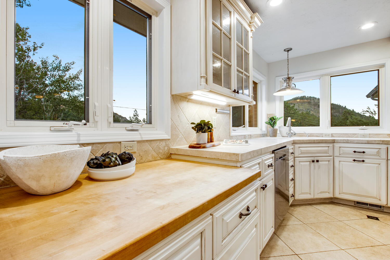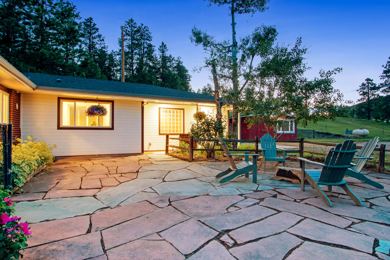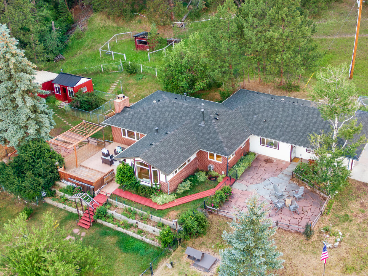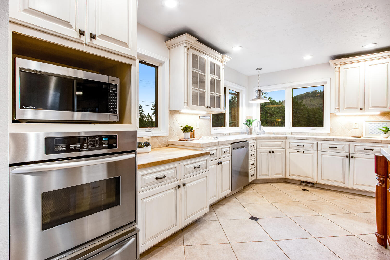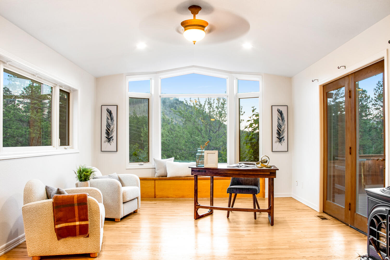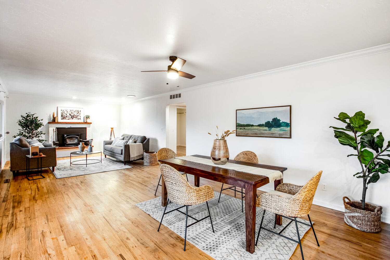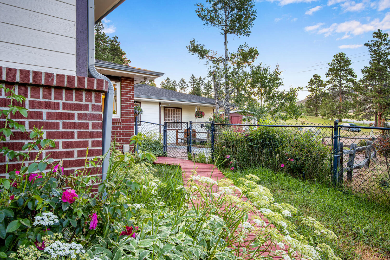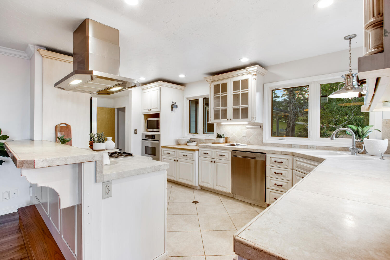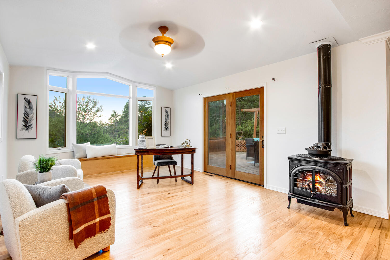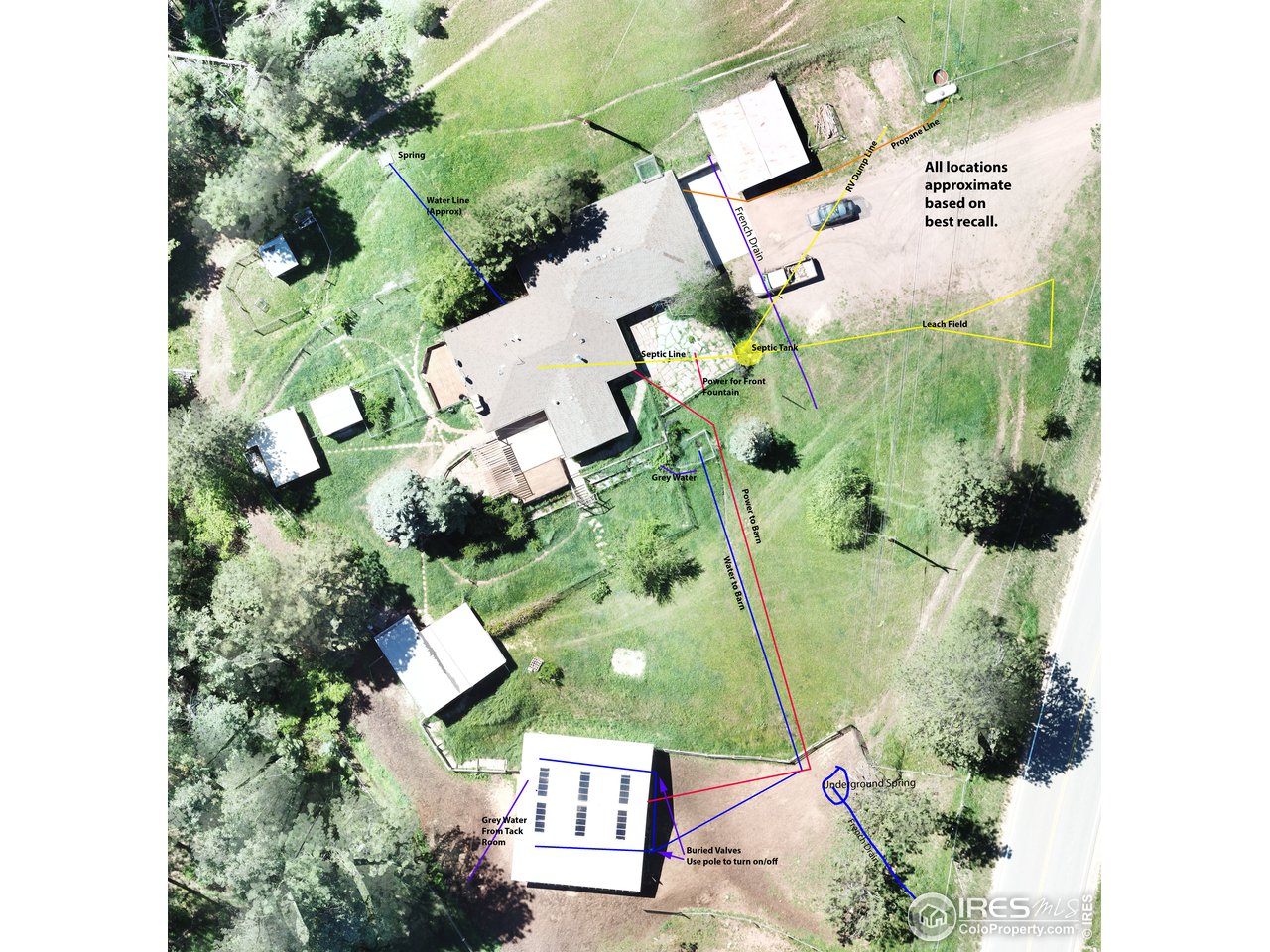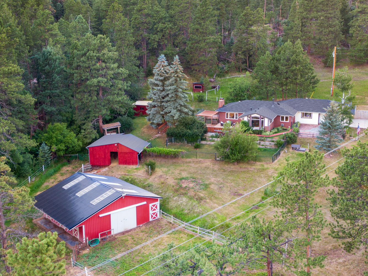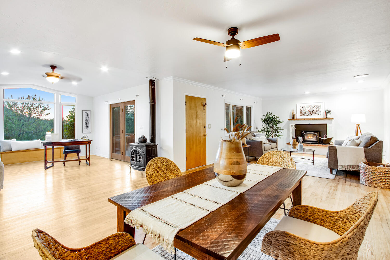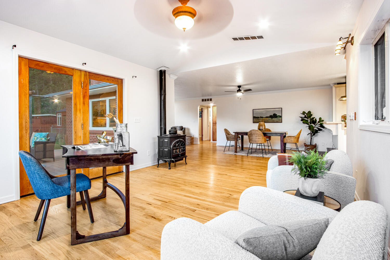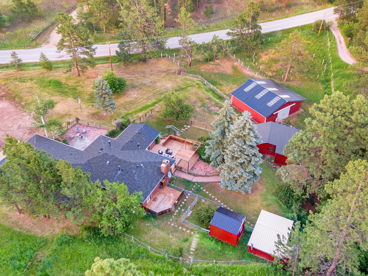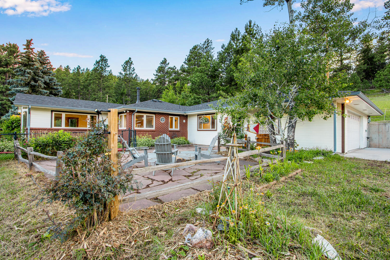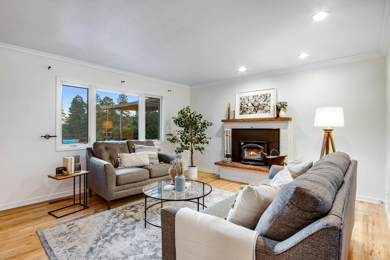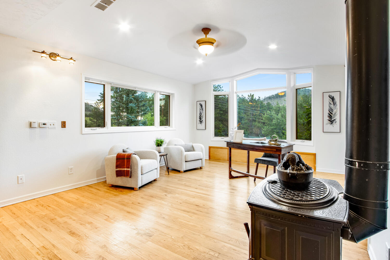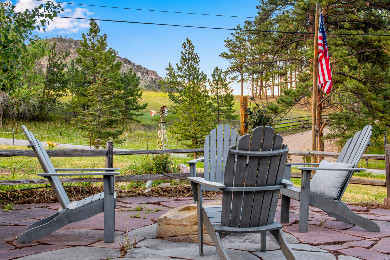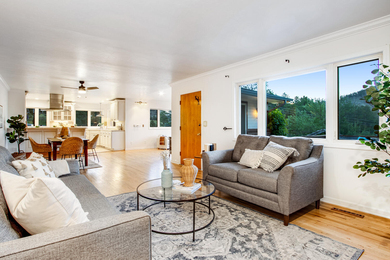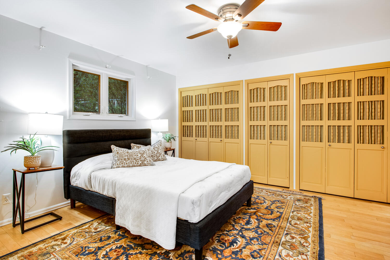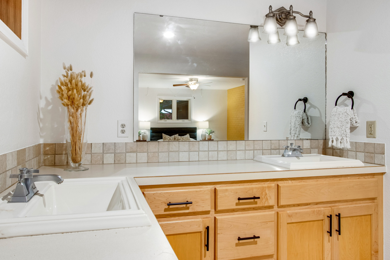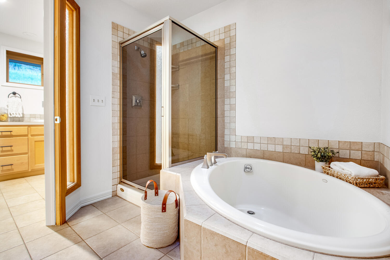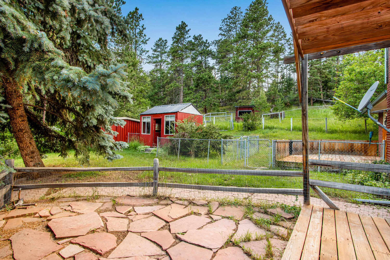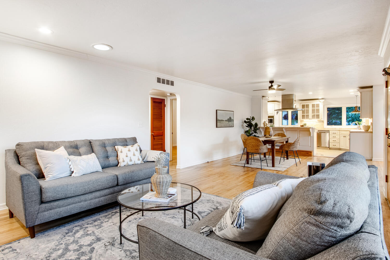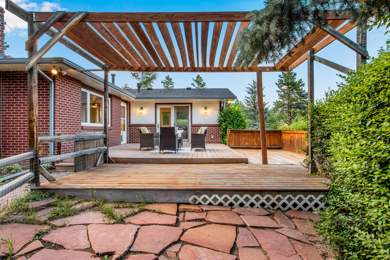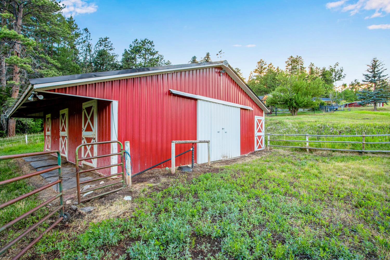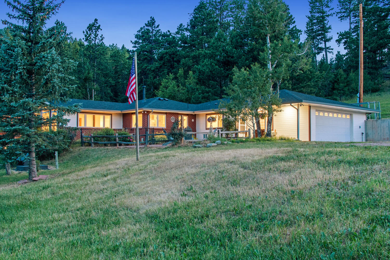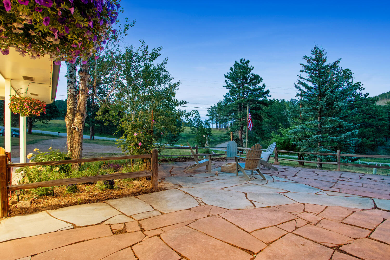11491 Rist Canyon Road, Bellvue $800,000 SOLD! MULTIPLE OFFERS! Highest + Best
Our Featured Listings > 11491 Rist Canyon Road
Bellvue, CO
A Phenomenal Mountain Oasis, Rist Canyon Equestrian paradise! This unique piece of “Colorado Heaven” features quick easy access, just 15 minutes from 287 & “Vern’s Place” on 15.25 peaceful acres, with abundant wildlife and nature’s breath right at your doorstep!
This haven provides a 5 acre pasture with healthy past hay production & storage, and a nice diversity of meadows, access and timber. A tranquil wildlife retreat that is just far enough for privacy + seclusion, yet close enough to run into town for groceries, restaurants, hardware, stores,etc. in the peaceful town of Laporte or Fort Collins.
Excellent property for larger scale camping + Entertaining lush and forested. With 8 outbuildings (5 stall barn + tack room, retreat/flexroom, workshop, large detached shop, chicken coop, hay barn + including the 2 room cabin/retreat that features *a cozy wood burning stove) & easy to draw upon electrical. Outdoors is your backyard!
“Living in a vacation everyday with postcard Perfect Rocky Mountain views!”
A “complete” Colorado lifestyle property. This incredible property truly reflects an outdoor lover’s dream and features the conveniences & attributes of today's lifestyle!
Nestled peacefully on 15.25 acres with outdoor living that yields intimate flagstone “reflection” patios, and large scale decking combination of composite + redwood.
Irrigation system in front fed from one of the Artesian springs for the lawn, flower beds and garden areas.
Property Highlights, Upgrades/Features and Finishes!
EXTERIOR + OUTBUILDINGS:
- Elaborate Equestrian compound that embodies nature & a Complete Outdoor lover’s Colorado living environment. Farm to Table – wonderful gardening opportunities & idyllic Outdoor Living options!
- Seasonal stream on the property that runs around 3 months of the year.
- NEW 2020 roofing (Gus Roofing) main home has Class IV/Class A shingle & new gutters, new roofing on the 5 stall horse barn, detached Shop (original garage), hay barn, chicken coop, workshop to the north & haybarn.
- Extensive spring fed Irrigation system fully operational for the garden, flower beds & lawn.
- Newer casement windows.
- Fresh stain on planked walkways from the home.
- 200 amp. Main electrical panel & updated Electrical by K&R 2022.
- Grape Vines, Roses, Mountain perennials, apples trees & lilacs.
- Pride of Ownership shines, lovingly maintained inside and out!
- Multiple decks & pergola & large flagstone front & back patios.
- Outlets conveniently located under the deck
- Gas plumbed to the deck area, super convenient for an additional firepit and/or gas grill.
- 220V Electrical is run in the attached garage.
- Convenient Hydrants throughout the property for watering and horses.
- Most of the main home is low maintenance brick.
- Separate access road, wonderful options for camping.
- Cozy & Robust Wood Burning Stove in the Cabin/Retreat. (easy to connect electrical if one wanted in the future.)
- Tank by the large piece of stone in the front flagstone patio that can be filled up for water feature.
GARAGE:
- Nicely sized 2 car attached with convenient gas fed wall heater.
- Fully insulated & firewalled with a 220V
- RV Hookup see map.
MECHANICALS:
- New furnace/forced air system 2020.
- Convenient gas line throughout – gas dryer option inside too!
- Sprinkler system – irrigation feeding lawn, flower beds and garden.
- 500 gallon leased propane tank – PV Coop.
- Jotel Gas stove in the main family room area.
- Creating rustic inspiration and practicality cozy Wood Burning Fireplace in main living room.
- Electrostatic air filter & newer smokies.
- 3 access portals to the Crawlspace (main is off the back porch there is a trap door)
- Washing machine has drain only for graywater to water lawn (only graywater line in the home.) less excess water for septic system (use biodegradable soaps.) Optional gas line for a gas dryer.
- Convenient Utility sink in laundry room.
- Electric fed 2020 Newer 50 gallon Hot Water Heater.
INTERIOR/MAIN LEVEL:
- Wood Burning Fireplace & Gas Jotel stove.
- Easy + Multiple accessways or doorways to outdoor living.
- Central Vac & Solar Tubes.
- 5 piece nicely sized Primary Bathroom.
- Fresh new interior paint & Lighting & ceiling fan.
- Newer upgraded casement windows.
- Shiny solid site finished hardwood floors + low maintenance tile.
- Separate convenient laundry room w/ Utility sink, Washer + Dryer.
- Warm natural daylight fills every room, the orientation of this home (east facing) is absolutely perfect for snow melt, and passive solar!
- Featuring 3 Bedrooms + 2 Bathrooms = 2,038 sqft in the main residence.
- Gaze out to endless miles of Unobstructed Rocky Mountain views.
- 3 access portals to the crawlspace.
- Easy flow, “Open Concept” layout, entertains amazingly with flexible and expansive outdoor living!
SPACIOUS Eat-in Chef’s Kitchen
Designed for every convenience – truly ideal for open entertaining.
- Upgraded Stainless Steel gourmet kitchen appliances, 5 burner gas cooktop Thermador + Thermador hood, Kitchen Aid wall oven (upper convection oven) + Frigidaire Warmer Drawer. Microwave, Samsung Dishwasher.
- High end customized cabinetry with dove-tail jointing, trash pull out & crown moulding.
- Under cabinetry lighting.
- Large Format Travertine & Butcher Block countertops.
- Full Travertine tile backsplash.
- Eat-in Kitchen – loaded with cabinetry & countertop space – perfect farm to table experience!
Easy Access in general for Mountain Property! + Rist Canyon Road is well maintained & plowed. Rist Canyon Volunteer Fire Department is just up the road about a ¼ mile. https://www.rcvfd.org/
ISPs – Hilltop Broadband (Berthoud), Hughes Net, TDS or Rise broad.
Poudre School District Website is: https://www.psdschools.org/
Elementary: Stove Prairie Elementary (K-5th), Middle: Cache La Poudre, High School: Poudre.
Rist Canyon embodies Colorado’s natural environment just northwest of Fort Collins. Rist Canyon Mountain Festival in September https://www.uncovercolorado.com/events/rist-canyon-mountain-festival/ is put on = Rist Canyon Volunteer Fire Department fundraiser! Enjoy live music/entertainment, vendors, plant sales, silent auction, food trucks and activities for all ages! The 1st Saturday after Labor Day, in a stunning Mountain Meadow!
*All outbuildings are sold as-is (8 total: 5 stall horse barn + tack room hay barn, detached garage/large shop, workshop to the south and finished flexroom/mini shed next to it, chicken coop + cabin see below)
On separate access road just up on the left see maps & survey, additional cabin with wood burning stove + new LVP floor, shipping container, outbuildings are as-is.
INCLUSIONS!:
- Window Coverings, In the Kitchen: 5 burner Gas Cooktop, Wall Oven, microwave & warming drawer, Dishwasher, and Refrigerator.
- Washer & Dryer (gas), TV Wall Mounts, Central Vacuum System, Laundry Tub, Satellite Dish (Hughes Net), Smoke Alarms/Carbon Monoxide Alarms, Gas Jotel Heating Stove, Wood Burning Fireplace Insert, Leased Propane Tank, Chicken Coop, 1200 gallon Cistern.
- Garage includes gas fed wall heater.
- Electric Fence & outbuildings sold as-is: Barn - has 5 stalls with additional tack room with 8 saddle rackmounts, has electrical/subpanel and plumbing rough in and 3 Nelson waterers total (2 stalls share a waterer), Hay Barn, 1 workshop, shed, and additional detached outbuilding (original garage) by the attached garage (has RV hookup) and Cabin (has wood burning stove inside, newer tan shed from Rocky Mountain Shed Co. and shipping container.
- All outbuildings sold AS-IS.
- 1000 gallon septic tank.
- 1 garage remote.
EXCLUSIONS: Staging
Looking for your own “Idyllic” Colorado getaway with easy access to Fort Collins, Laporte, and Wellington (this Equestrian Retreat is only 15 minutes from 287) Super easy to get around throughout through the year on well maintained Rist Canyon Road.
This amazing property is truly one of kind, a slice of heaven!
Expansive floor plan with 2,538 Total square feet
(includes flex-room or retreat to the south of the main home & the 2 bedroom cabin or retreat on the upper access road.)
Listing Information
- Address: 11491 Rist Canyon Road, Bellvue
- Price: $800,000
- County: Larimer
- MLS: 970749
- Style: 1 Story/Ranch
- Community: N/A
- Bedrooms: 3
- Bathrooms: 2
- Garage spaces: 2
- Year built: 1966
- HOA Fees: None
- Total Square Feet: 2538
- Taxes: $2,716/2021
- Total Finished Square Fee: 2526
Property Features
Style: 1 Story/Ranch Construction: Wood/Frame, Brick/Brick Veneer, Composition Siding Roof: Composition Roof Outdoor Features: Lawn Sprinkler System, Storage Buildings, Patio, Deck, RV/Boat Parking, Heated Garage, Oversized Garage Location Description: Wooded Lot, Evergreen Trees, Deciduous Trees, Native Grass, Rolling Lot, Sloping Lot, Meadow, Outbuildings, House/Lot Faces E, Unincorporated Horse Property: Horse(s) Allowed, Zoning Appropriate for 4+ Horses, Barn with 3+ Stalls, Pasture, Tack Room, Hay Storage Building Fences: Partially Fenced, Enclosed Fenced Area, Wood Fence, Wire Fence, Metal Post Fence Views: Foothills View, Plains View Road Access: County Road/County Maintained Road Surface At Property Line: Gravel Road Basement/Foundation: No Basement, Crawl Space, Radon Unknown Heating: Forced Air, Wood Stove, Electric Air Filter Cooling: Ceiling Fan Inclusions: Window Coverings, Gas Range/Oven, Dishwasher, Refrigerator, Clothes Washer, Clothes Dryer, Microwave, Laundry Tub, Satellite Dish, Disposal, Smoke Alarm(s) Energy Features: Double Pane Windows, Storm Doors, High Efficiency Furnace, Set Back Thermostat Design Features: Eat-in Kitchen, Separate Dining Room, Open Floor Plan, Workshop, Bay or Bow Window, Washer/Dryer Hookups, Wood Floors, Kitchen Island, Crown Molding Primary Bedroom/Bath: 5 Piece Primary Bath Fireplaces: Fireplace Insert, Gas Fireplace, Living Room Fireplace, Family/Recreation Room Fireplace Disabled Accessibility: Main Floor Bath, Main Level Bedroom, Main Level Laundry Utilities: Electric, Propane, Satellite Avail, High Speed Avail Water/Sewer: Septic, Other Water/Sewer See Remarks Ownership: Private Owner
School Information
- High School: Poudre
- Middle School: Cache La Poudre
- Elementary School: Stove Prairie
Room Dimensions
- Kitchen 15 x 10
- Dining Room 16 x 13
- Living Room 14 x 13
- Family Room 16 x 13
- Master Bedroom 14 x 13
- Bedroom 2 12 x 10
- Bedroom 3 11 x 10
- Laundry 10 x 5







