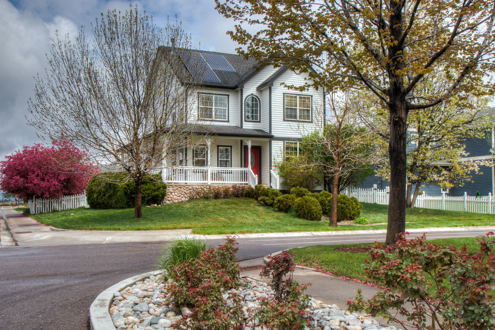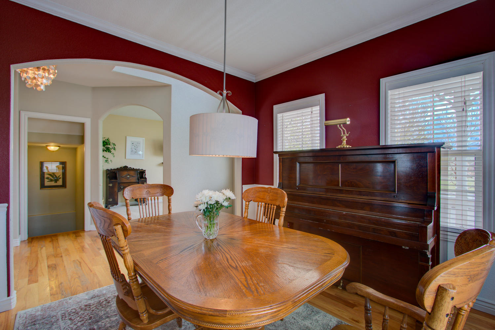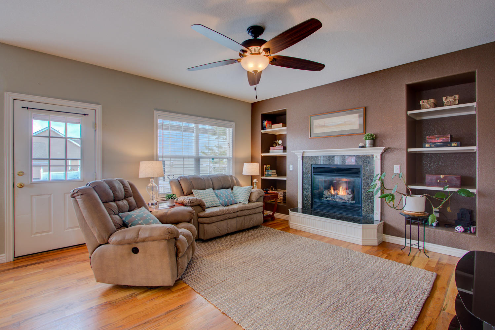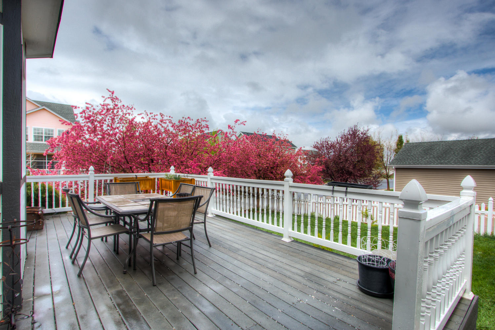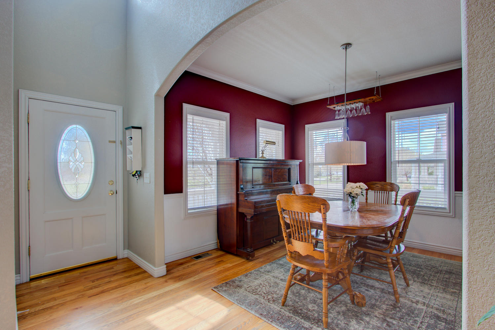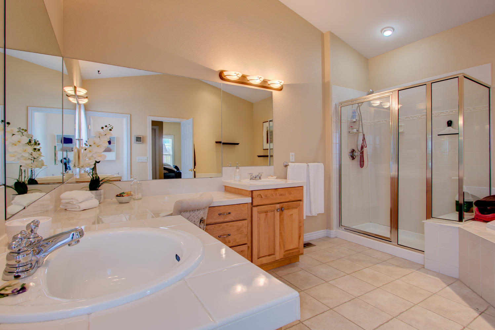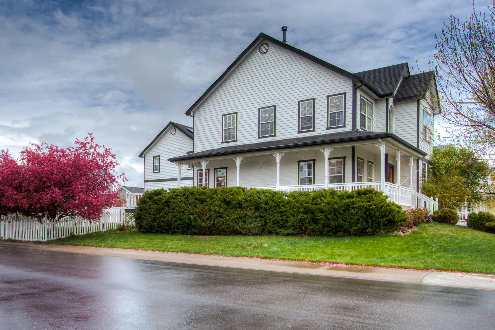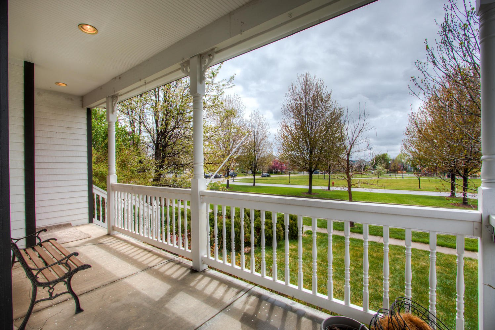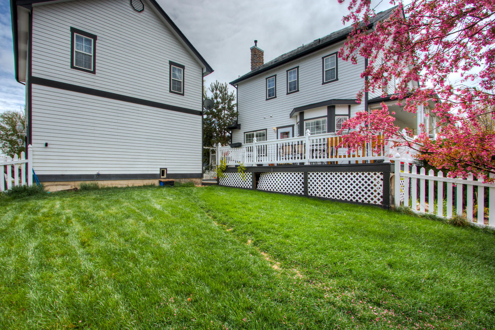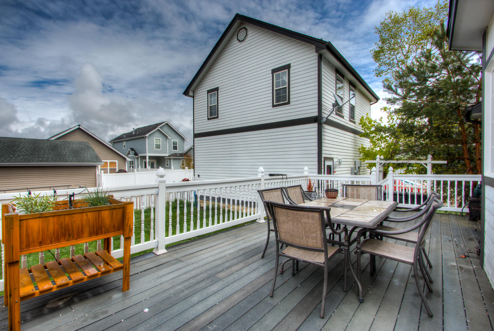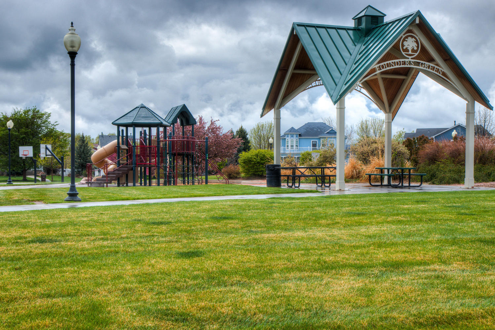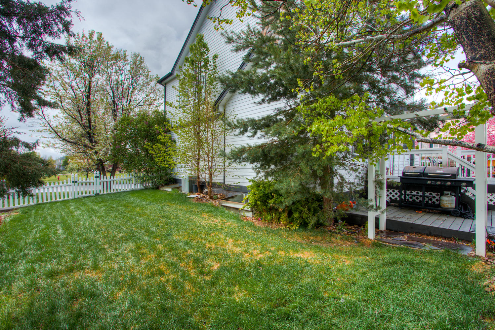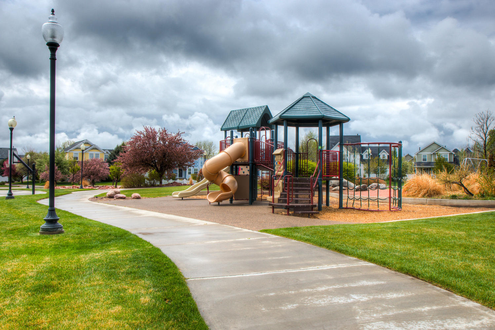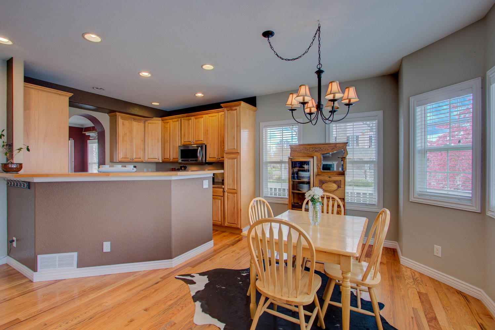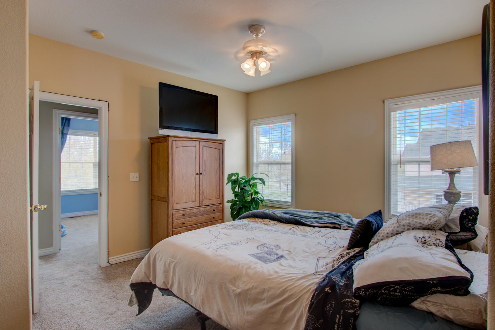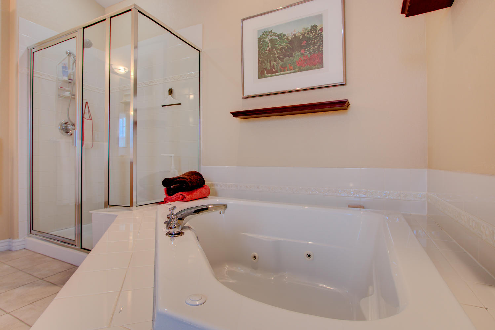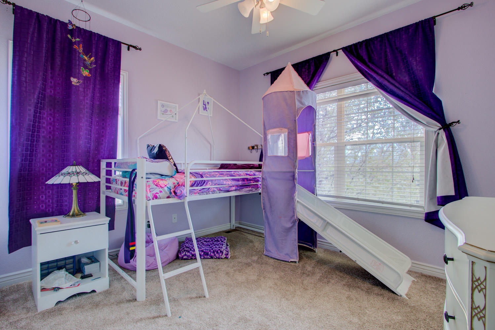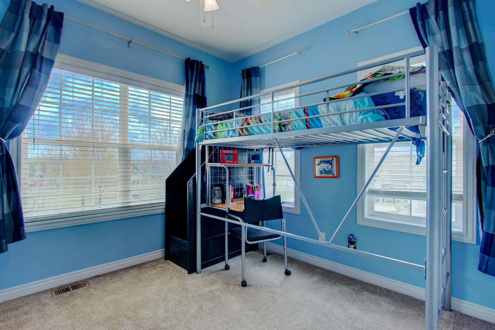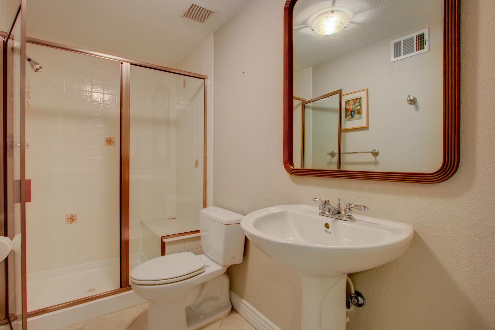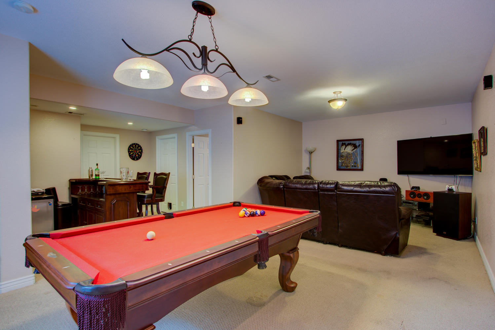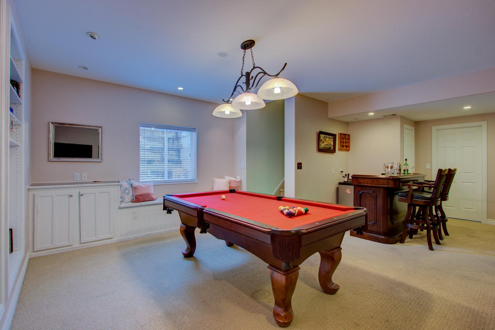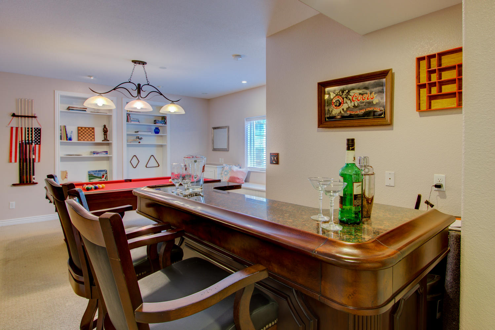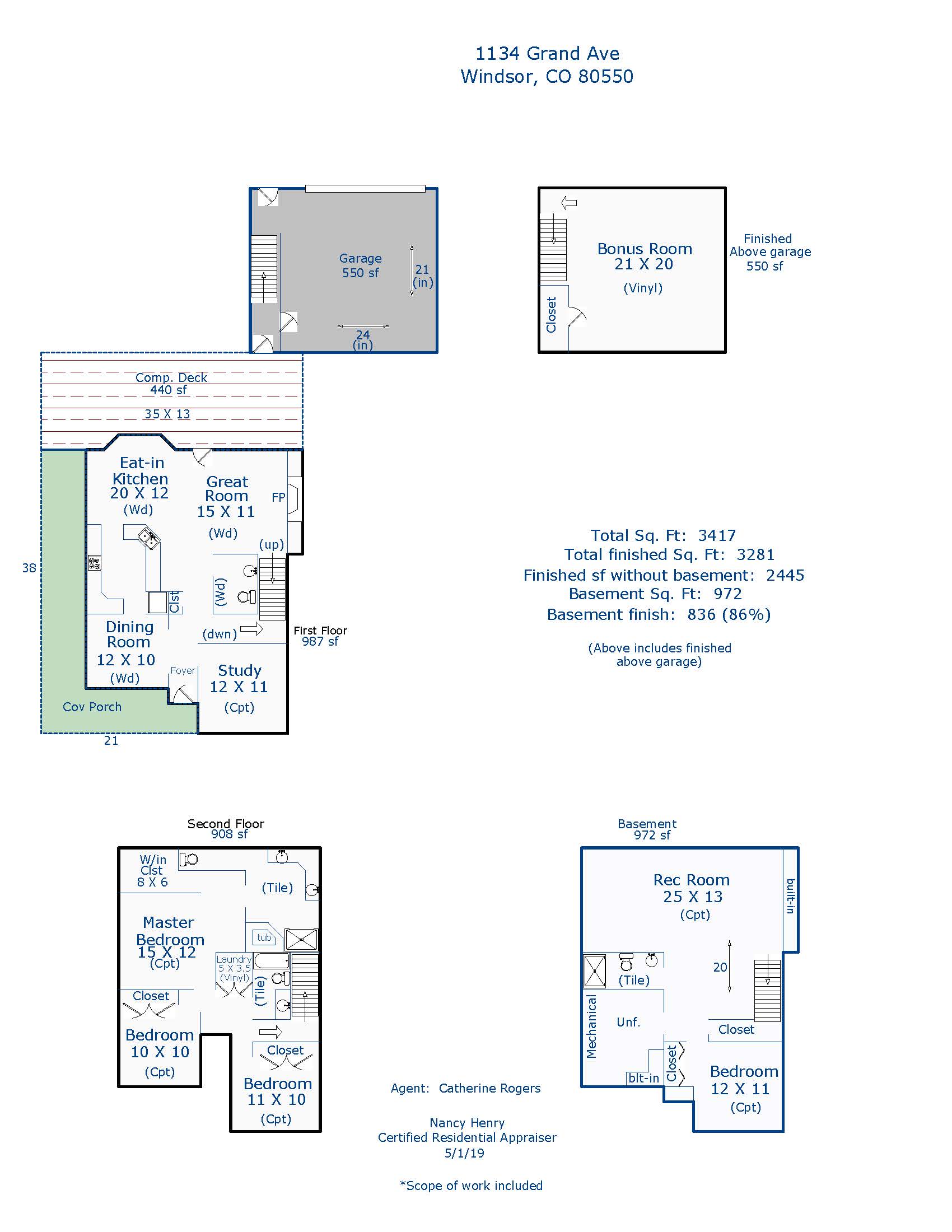1134 Grand Avenue, Windsor $425,000 SOLD!
Our Featured Listings > 1134 Grand Avenue
Windsor
Stunning Victorian 2 story on an south facing oversized corner lot! Across the street from Founders Park!
Full wrap-around porch connects to 440 SQFT of deck, Spa inspired 5 piece Master Bath with Jacuzzi tub, Hardwood floors, New Carpet, Finished Basement, convenient upper level utility.
SUPER ENERGRY EFFICIENT, NEWER “OWNED”PV or Photovoltaic system included! (get checks back on electric bills!)
Sunny + Bright (south facing) with 4 Bedrooms and 4 Bathrooms, nearly a ¼ acre lot at 9,036 SQFT!
3,281 FINISHED SQFT! FLEXIBLE finished Space above the Garage, great in home office, Yoga studio or playroom!
Close to Everything in popular New Windsor! Community Rec center, High Hops Brewery + Windsor H.S.
Newer Hot Water Heater + Newer appliances (gas range!)
Total square footage + Finished SQFT includes area above the garage. Includes the Drybar + Pool Table!
Also has active radon mitigation installed.
No HOA + New Windsor Metro District 2018 non-potable water was only
102.23/year plus $14/month April-Oct. 970-484-0101
$425,000
MLS IRES #881448 and RE COLORADO #5132589
Listing Information
- Address: 1134 Grand Avenue, Windsor
- Price: $425,000
- County: Weld
- MLS: IRES #881448 and RE COLORADO #5132589
- Style: 2 Story
- Community: Brunner Farm, New Windsor
- Bedrooms: 4
- Bathrooms: 4
- Garage spaces: 2
- Year built: 2001
- HOA Fees: n/a
- Total Square Feet: 3417
- Taxes: $2,989/2018
- Total Finished Square Fee: 3281
Property Features
Style: 2 Story
Construction: Wood/Frame, Composition Siding
Roof: Composition Roof
Common Amenities: Play Area, Common Recreation/Park Area
Association Fee Includes: Common Amenities, Management
Type: Victorian
Outdoor Features: Lawn Sprinkler System, Deck
Location Description: Corner Lot, Evergreen Trees, Deciduous Trees, Level Lot, House/Lot Faces S, Within City Limits
Fences: Enclosed Fenced Area
Basement/Foundation: Full Basement, 75%+Finished Basement
Heating: Forced Air
Cooling: Central Air Conditioning
Inclusions: Window Coverings, Gas Range/Oven, Dishwasher, Refrigerator, Microwave, Jetted Bath Tub, Garage Door Opener, Disposal, Smoke Alarm(s)
Energy Features: Southern Exposure, Double Pane Windows, Solar PV Owned
Design Features: Eat-in Kitchen, Separate Dining Room, Bay or Bow Window, Walk-in Closet, Washer/Dryer Hookups, Wood Floors
Master Bedroom/Bath: Luxury Features Master Bath, 5 Piece Master Bath
Fireplaces: Gas Fireplace, Living Room Fireplace
Utilities: Natural Gas, Electric, Cable TV Available, Satellite Avail, High
Speed Avail
Water/Sewer: City Water, City Sewer
Ownership: Private
Owner Occupied By: Owner Occupied
Possession: Delivery of Deed
Property Disclosures: Seller's Property Disclosure
Flood Plain: Minimal Risk Possible
Usage: Single Family
New Financing/Lending: Cash, Conventional, VA
Exclusions - All staging items
School Information
- High School: Windsor
- Middle School: Windsor
- Elementary School: Mountain View
Room Dimensions
- Kitchen 20x12
- Dining Room 12x10
- Great Room 15x11
- Master Bedroom 15x12
- Bedroom 2 10x10
- Bedroom 3 11x10
- Bedroom 4 12x11
- Laundry 5x4
- Rec Room 25x13
- Study/Office 12x11







