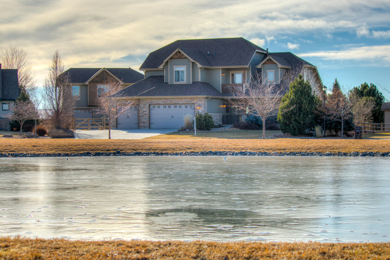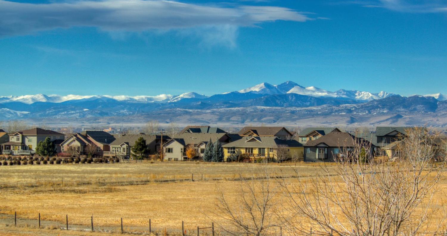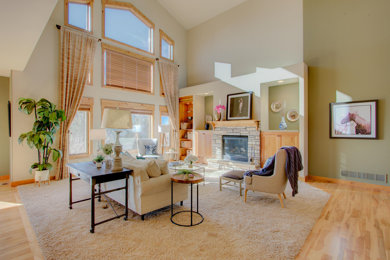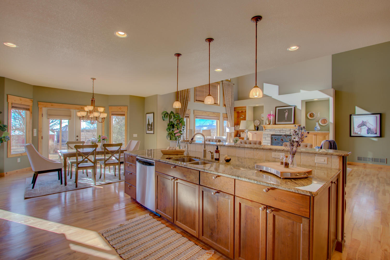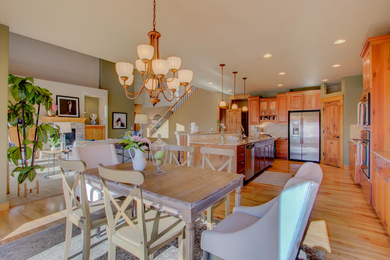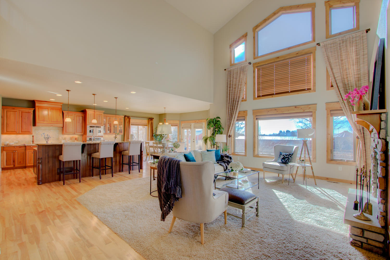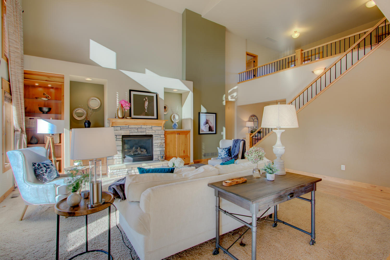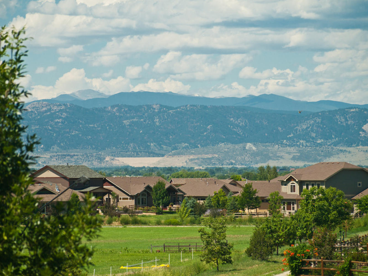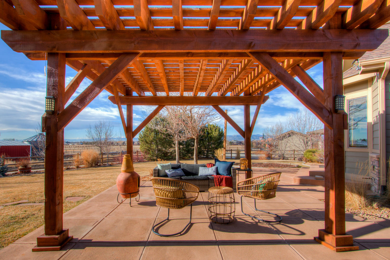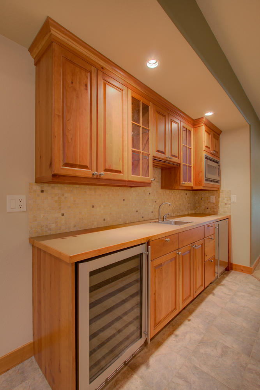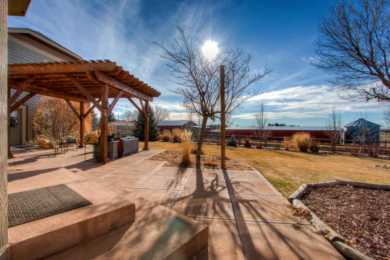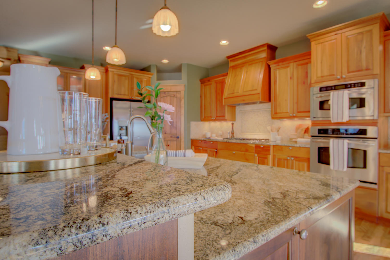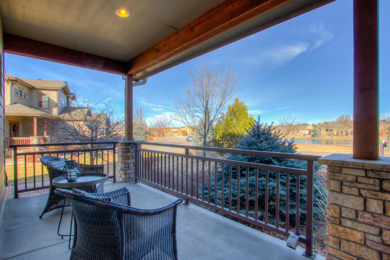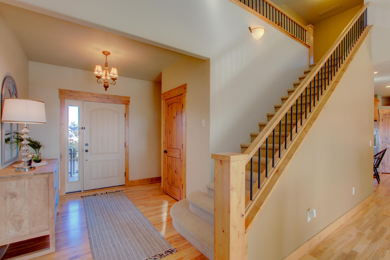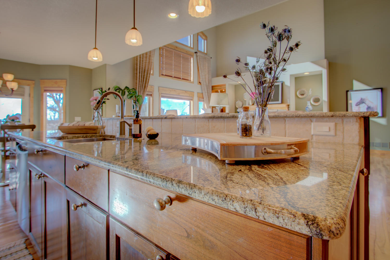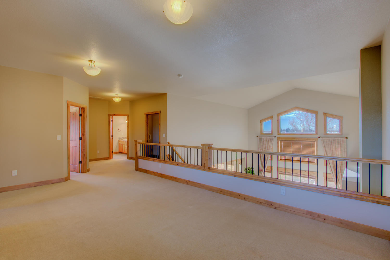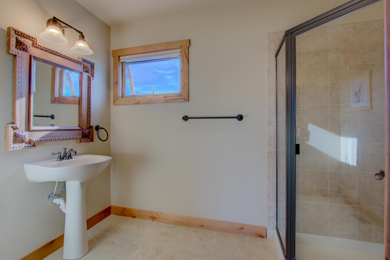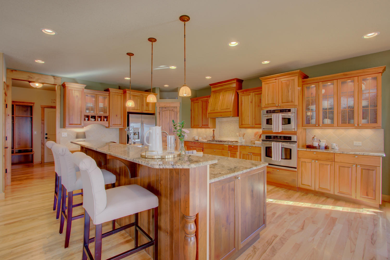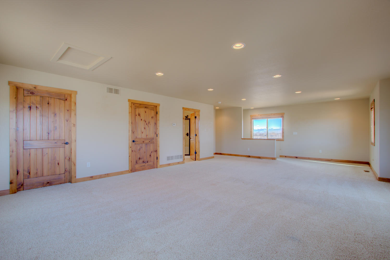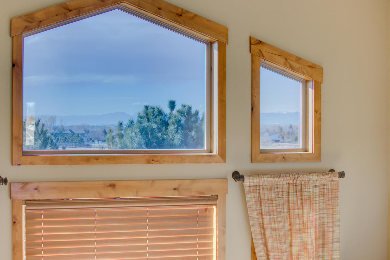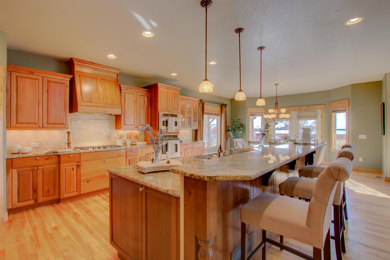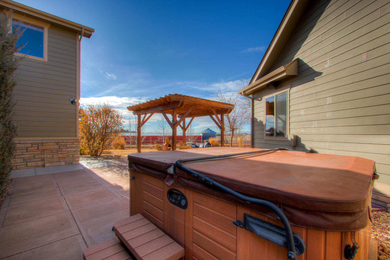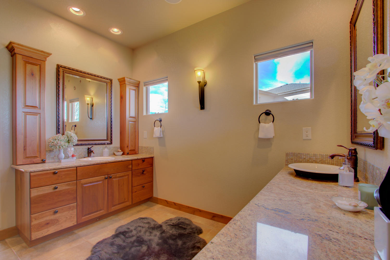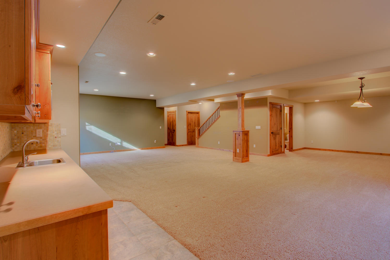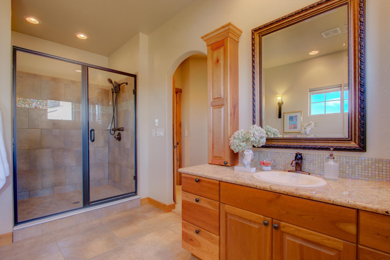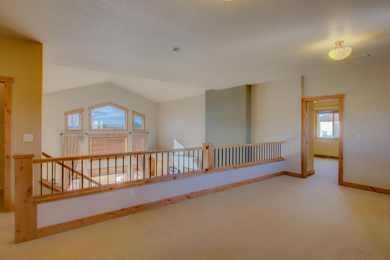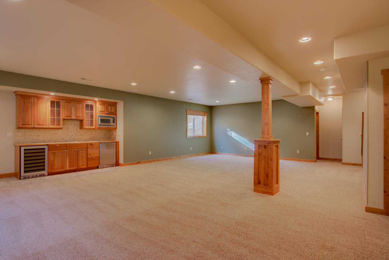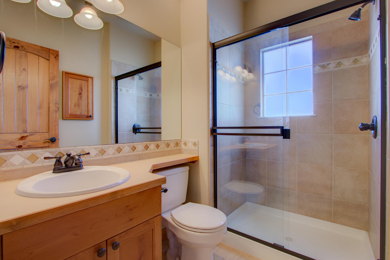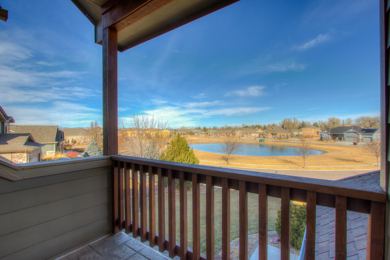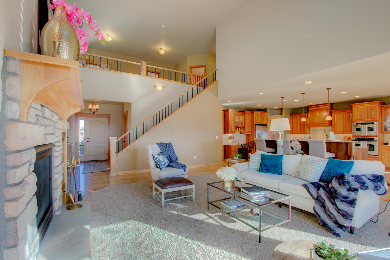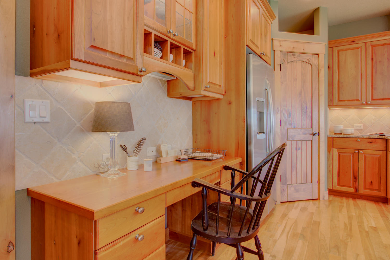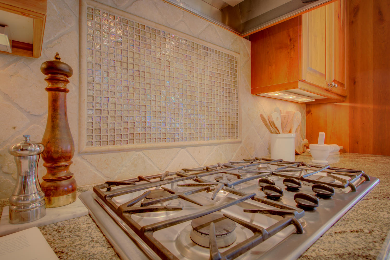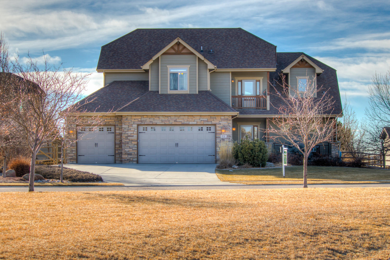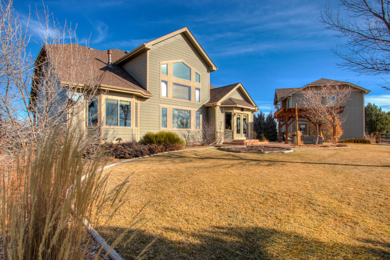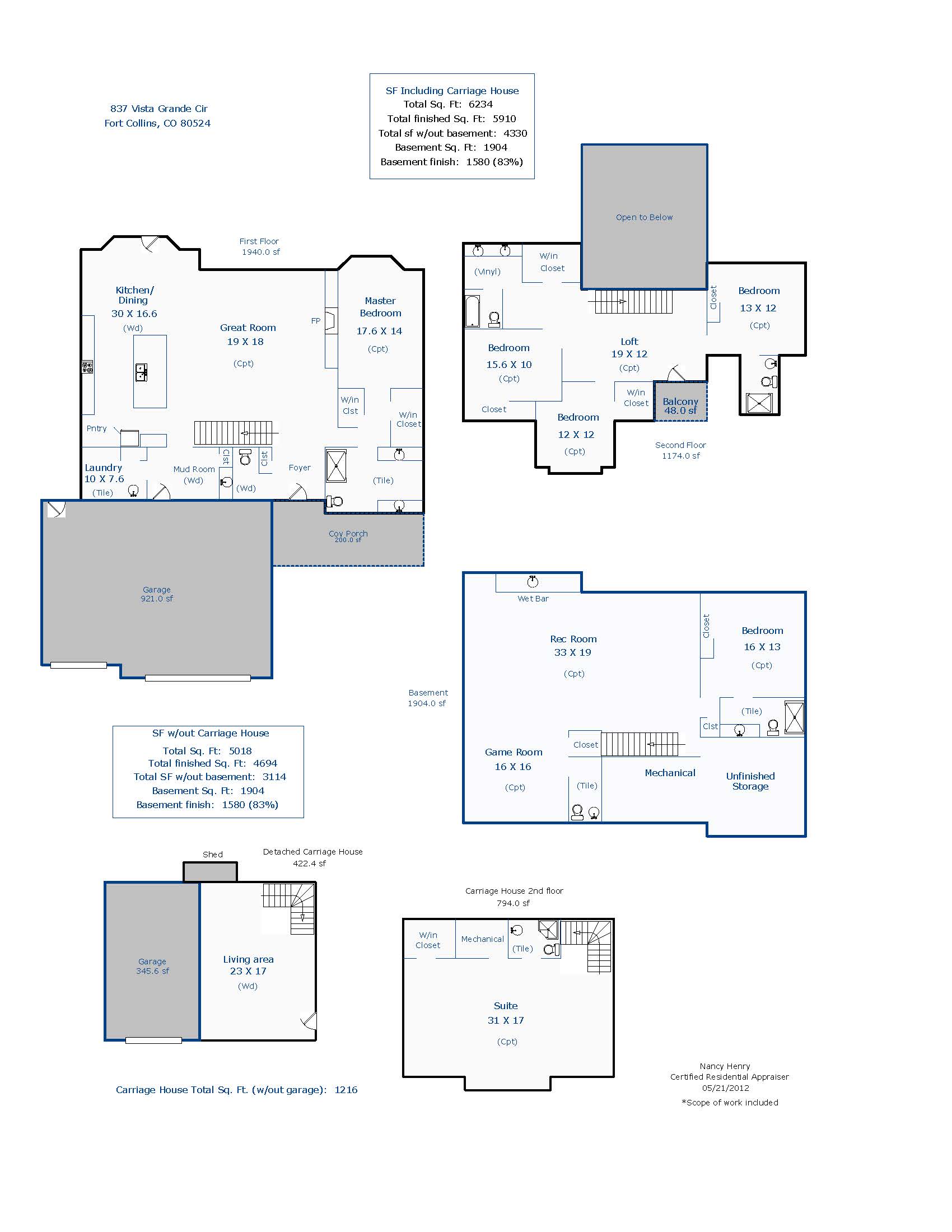837 Vista Grande Cir, Fort Collins $864,900 SOLD!
Our Featured Listings > 837 Vista Grande Cir
Fort Collins
A Slice of Heaven! Idyllic setting with Private Open Space in Front and Behind!
Cozy up under the oversized gated covered front porch to take in nature, open space and beautiful community water feature! Stunning Unobstructed Mountain Views right out of your back patio! Quality Stoner Custom Construction – one of kind, Main Floor Master Bright, open and spacious with Two Story Windows – south sun.
Soaring Ceilings and 3 separate HVAC zones (high efficiency furnaces) and hot water heaters at 5,910 Finished SQFT and 6,235 total SQFT (includes carriage house) 6 Bedrooms and 7 Baths with a 4 car garage!
An Outdoor Lover's dream on nearly ½ acre - huge fenced yard backing to a convenient paved walking/bike trail. Want to take a run in our gorgeous Colorado outdoors – just hop outside your backyard to the trail! Garden Beds, fully sprinkler irrigation and newer custom pergola, gas line ready for outdoor BBQs! Professional established landscaping and massive outdoor patio!
A rare find with a true Carriage House complete with its own garage, enjoy endless opportunities: a great rental, in home office/business, home school, Mother in law Suite, music studio, amazing craft quarters, the perfect he or she cave or have the out of town family over for a weekend -amazing guest suite!
Don’t miss the rough-in plumbing on the main floor of the Carriage House – ready for a kitchenette.
2nd floor of the Carriage House – showcasing unobstructed Mountain Views*
complete with its own mechanical room (on its own zone & hot water tank) and private bathroom suite!
Head to toe gorgeous with quality Kamtz (now Earth woods) frameless European style Cherry cabinetry and all cased wood Milgard windows, Birch real-solid hardwood flooring granites and variety of custom tile work, with Cherry built-ins throughout!
Massive Mudroom separate from the utility with its own convenient entrance, 3 car garage on the main home and built-in desk in the kitchen – A lavish chef's dream Gourmet Kitchen all stainless appliances, 5 burner gas range, double wall ovens (upper oven is also a microwave/Advantium), and Large Bay window in the dining room!
The second floor showcasing a huge loft or 2nd floor family room with spacious bedrooms (one is an ensuite) and convenient additional W/D hookups. Also has a beautiful Juliette balcony overlooking the front Open Space and water!
Lower Level Basement is beautiful finished with a well-dressed Wet Bar (microwave, wine fridge and regular fridge) and a Spacious Ensuite Bedroom just off the oversized lower level recreational or family room! Loaded with desirable features and a wonderful property for entertaining!
* Energy Efficient*GREEN property see disclosure. Square footage includes the carriage house. Includes Hot Tub! Just minutes from I-25, Old Town Fort Collins, CSU and UC Health (Poudre Valley Hospital)
MLS IRES #870140
MLS RE COLORADO: 2946053
$864,900.00
HOA is $780 Annually (No Metro District!) covers community open space/features and management!
Download Floor Plan | Green Disclosure
Listing Information
- Address: 837 Vista Grande Cir, Fort Collins
- Price: $864,900
- County: Larimer
- MLS: IRES #870140 and RE Colorado #2946053
- Style: 2 Story
- Community: Clydesdale Estates
- Bedrooms: 6
- Bathrooms: 7
- Garage spaces: 4
- Year built: 2006
- HOA Fees: $780/A
- Total Square Feet: 6235
- Taxes: $5,686/2017
- Total Finished Square Fee: 5910
Property Features
Style: 2 Story
Construction: Wood/Frame, Stone
Roof: Composition Roof
Common Amenities: Common Recreation/Park Area
Association Fee Includes: Common Amenities, Management
Outdoor Features: Lawn Sprinkler System, Storage Buildings, Patio, Hot Tub Included, Oversized Garage, Carriage House
Location Description: Evergreen Trees, Deciduous Trees, Level Lot, Within City Limits
Fences: Enclosed Fenced Area, Wood Fence
Views: Back Range/Snow Capped, Foothills View
Lot Improvements: Street Paved
Road Surface At Property Line: Blacktop Road
Basement/Foundation: Full Basement, 75%+Finished Basement
Heating: Forced Air, Multi-zoned Heat , 2 or more H20 Heaters
Cooling: Central Air Conditioning, Ceiling Fan
Inclusions: Window Coverings, Gas Range/Oven, Self-Cleaning Oven, Double Oven, Dishwasher, Refrigerator, Bar Refrigerator, Microwave,
Laundry Tub, Garage Door Opener, Disposal, Smoke Alarm(s)
Energy Features: Double Pane Windows, High Efficiency Furnace, Set Back Thermostat
Design Features: Eat-in Kitchen, Cathedral/Vaulted Ceilings, Open Floor Plan, Pantry, Bay or Bow Window, Stain/Natural Trim, Walk-in Closet, Loft, Wet Bar, Washer/Dryer Hookups, Wood Floors, Kitchen Island
Master Bedroom/Bath: Luxury Features Master Bath, 5 Piece Master Bath
Fireplaces: Gas Fireplace, Great Room Fireplace
Disabled Accessibility: Main Floor Bath , Main Level Bedroom , Main Level Laundry
School Information
- High School: Fossil Ridge
- Middle School: Preston
- Elementary School: Timnath
Room Dimensions
- Kitchen 18x17
- Dining Room 17x12
- Great Room 19x18
- Master Bedroom 18x14
- Bedroom 2 16x10
- Bedroom 3 13x12
- Bedroom 4 12x12
- Bedroom 5 16x13
- Laundry 10x8
- Rec Room 33x19







