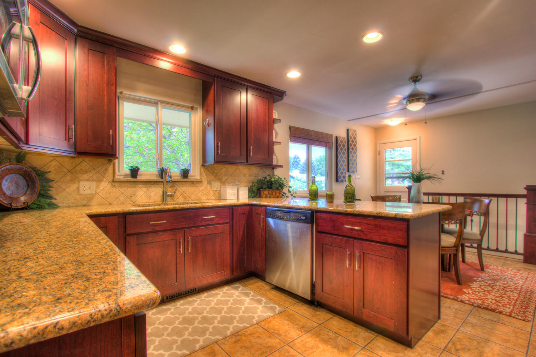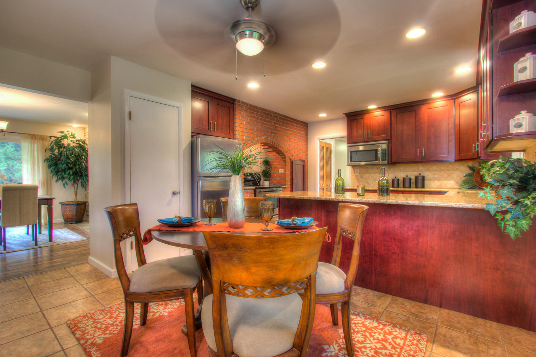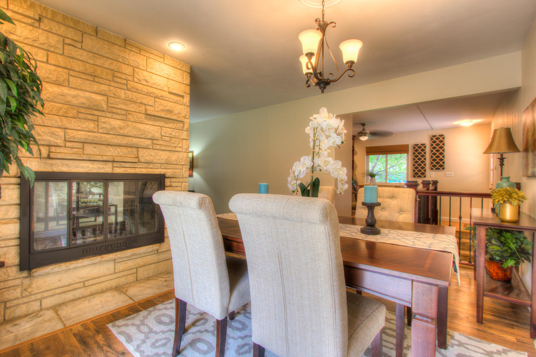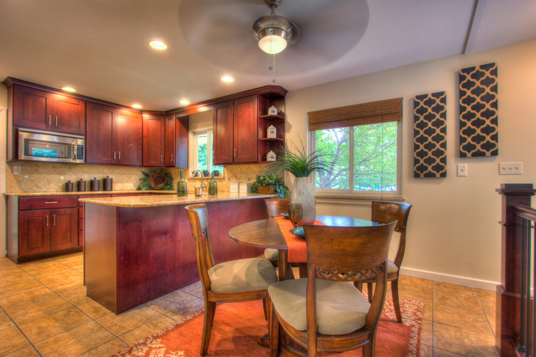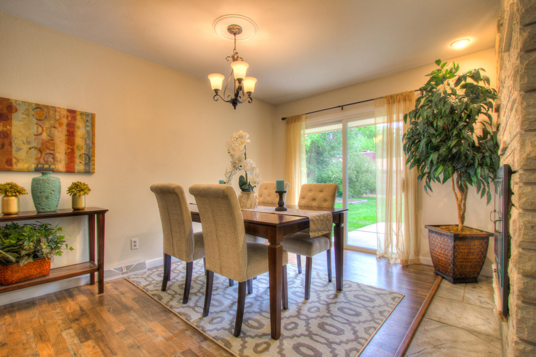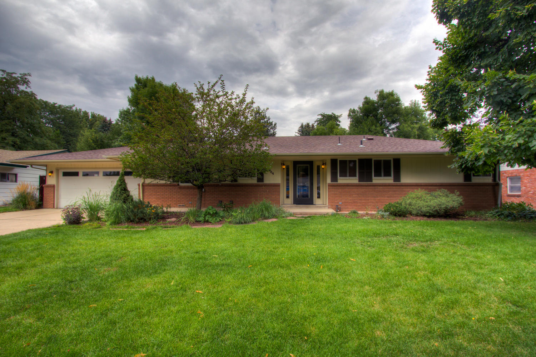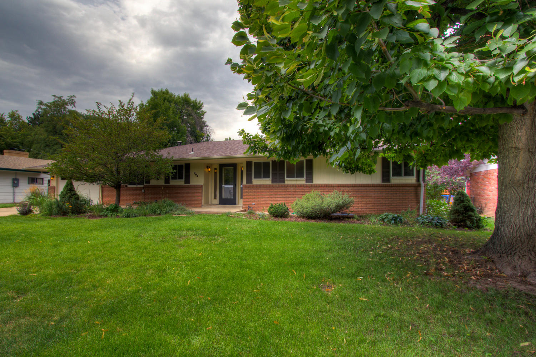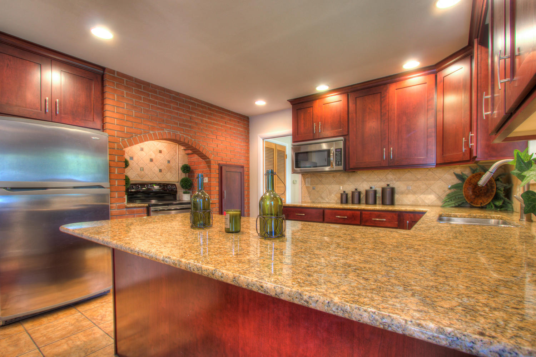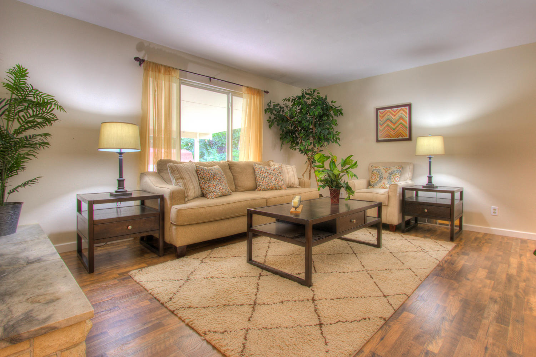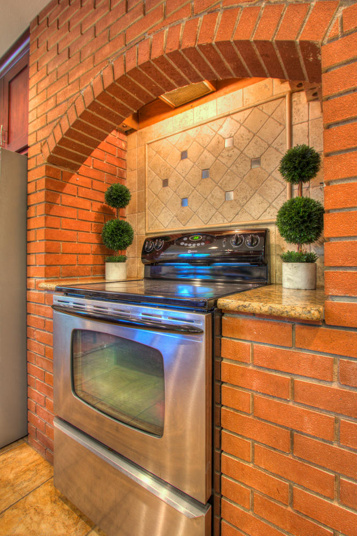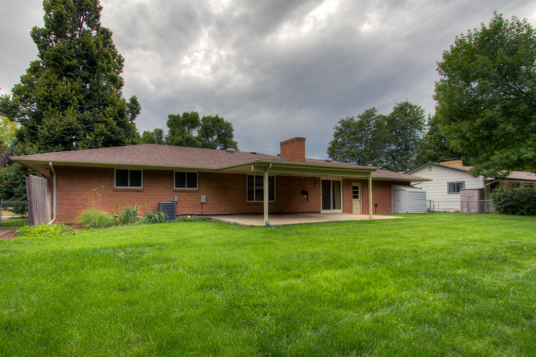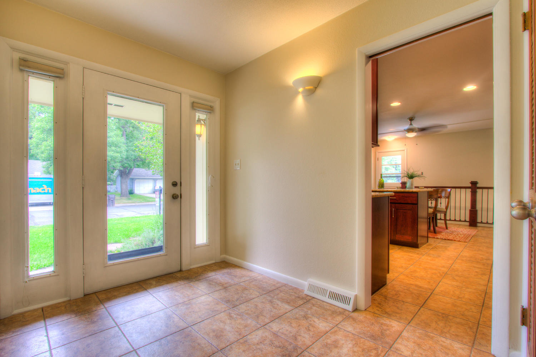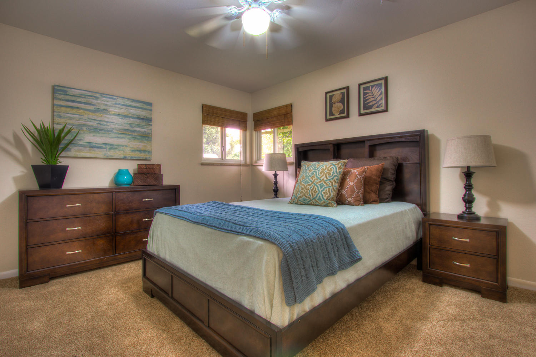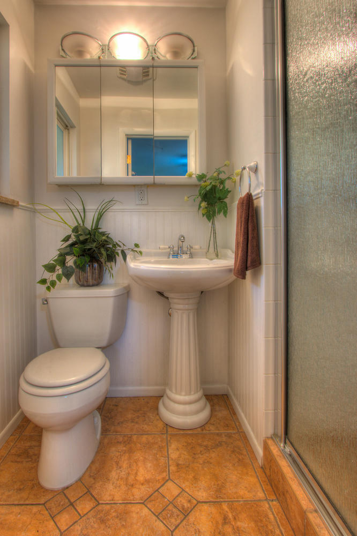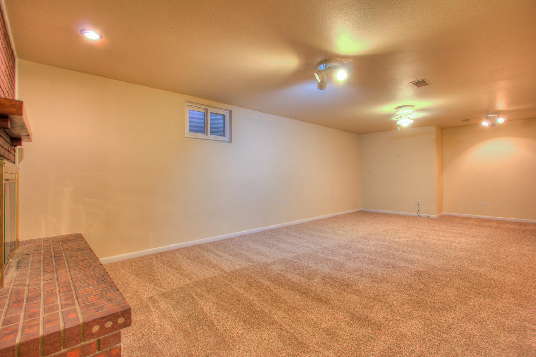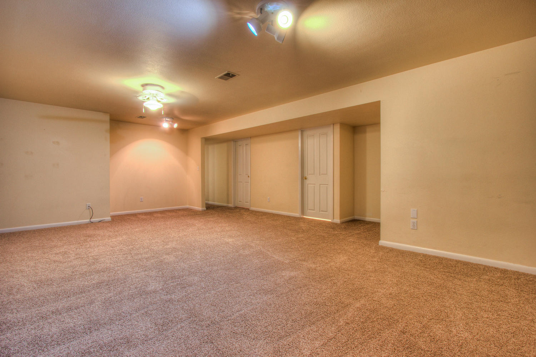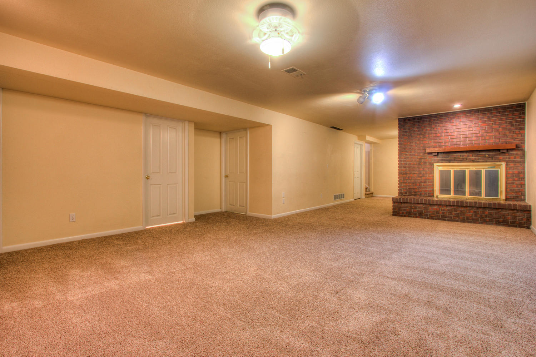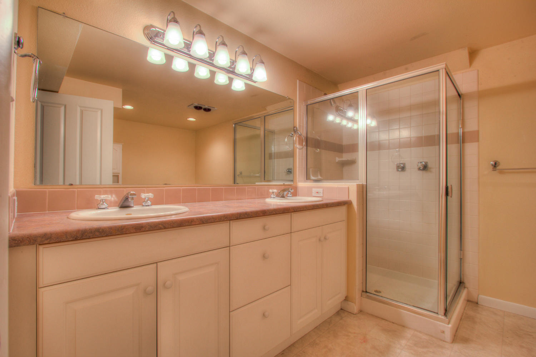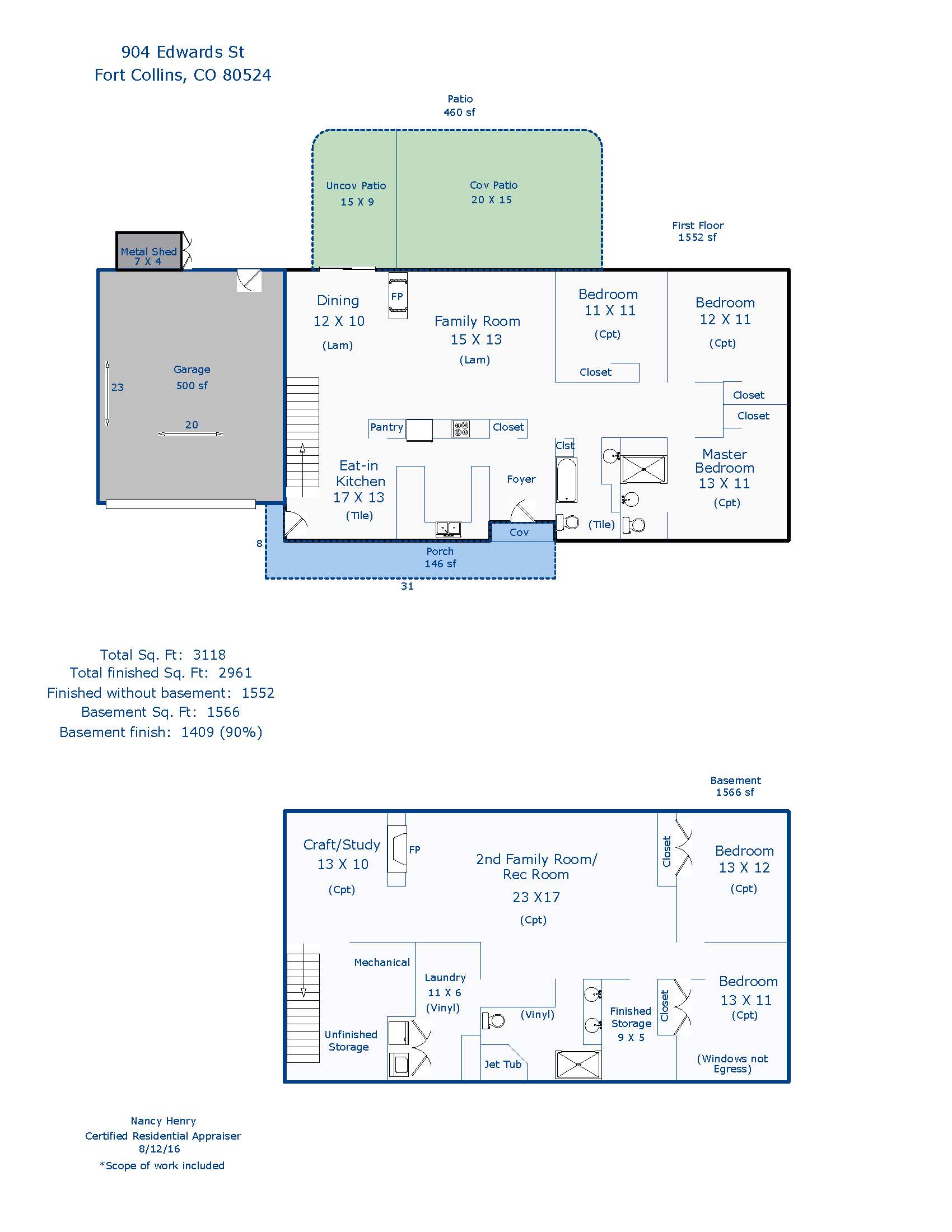904 Edwards Street, Fort Collins $554,900 SOLD!
Our Featured Listings > 904 Edwards Street
Fort Collins
Gorgeous appointments in popular University Acres, just steps from Old Town! 5 Bedrooms, 3 Bathrooms, 2 separate family room/living areas. Nearly 3,000 finished square feet with 1,552 on the main floor – easy flowing open Ranch layout. Beautifully finished Chef's kitchen with SLAB Granite, cherry cabinetry with roll-outs, crown moulding and full extension drawers, Stainless Steel appliances, New Carpet, Newer wood laminate low maintenance floors, Flagstone floor to ceiling wood burning Fireplace! Fully Finished Basement with brick floor to ceiling Fireplace, newer double pane vinyl windows, Nearly 1/4 acre fenced lot! Beautiful mature landscaping, oversized finished 2 car garage with 2nd easy access entrance, wrought iron balusters down to lower level, 3/4 Master Bathroom on the main floor and 460 sqft. of patio! Gorgeous tile work & Ample Storage! No HOA!
Super flexible basement with 5 piece bathroom suite and huge jetted tub. Spacious laundry/utility area with fridge, all appliances included. 2 Hot water heaters, new interior paint, ample storage! Don't miss the metal additional storage shed in back! Mid-Century Gem!
MLS IRES #805137 $554,900
Listing Information
- Address: 904 Edwards Street, Fort Collins
- Price: $554,900
- County: Larimer
- MLS: IRES #805137
- Style: 1 Story/Ranch
- Community: University Acres
- Bedrooms: 5
- Bathrooms: 3
- Garage spaces: 2
- Year built: 1965
- Total Square Feet: 3118
- Taxes: $2,466/2015
- Total Finished Square Fee: 2961
Property Features
Style: 1 Story/Ranch
Construction: Wood/Frame, Brick/Brick Veneer
Roof: Composition Roof
Outdoor Features: Storage Buildings, Patio, Oversized Garage
Location Description: Level Lot
Fences: Enclosed Fenced Area, Chain Link
Lot Improvements: Street Paved, Sidewalks
Basement/Foundation: Full Basement, 90%+ Finished Basement
Heating: Forced Air
Cooling: Whole House Fan
Inclusions: Window Coverings, Electric Range/Oven, Self-Cleaning Oven, Dishwasher, Refrigerator, Clothes Washer, Clothes Dryer, Microwave, Jetted Bath Tub, Laundry Tub, Garage Door Opener, Disposal, Smoke Alarm(s)
Design Features: Eat-in Kitchen, Open Floor Plan, Washer/Dryer Hookups
Master Bedroom/Bath: 3/4 Master Bath
Fireplaces: Multi-sided Fireplace, Living Room Fireplace, Family/Recreation Room Fireplace, Dining Room Fireplace, Basement Fireplace
Disabled Accessibility: Main Floor Bath, Main Level Bedroom
Utilities: Natural Gas, Electric, Cable TV Available, Satellite Avail, High Speed Avail
Water/Sewer: City Water, City Sewer
Ownership: Private Owner
Occupied By: Vacant not for Rent
Possession: Delivery of Deed
Property Disclosures: Seller's Property
Disclosure Flood Plain: Minimal Risk
Possible Usage: Single Family
New Financing/Lending: Cash, Conventional
Exclusions - All staging items
School Information
- High School: Ft Collins
- Middle School: Lesher
- Elementary School: Laurel
Room Dimensions
- Kitchen 17x13
- Dining Room 12x10
- Family Room 15x13
- Master Bedroom 13x11
- Bedroom 2 12x11
- Bedroom 3 11x11
- Bedroom 4 13x12
- Bedroom 5 13x11
- Laundry 11x6
- Rec Room 23x17
- Study/Office 13x10







