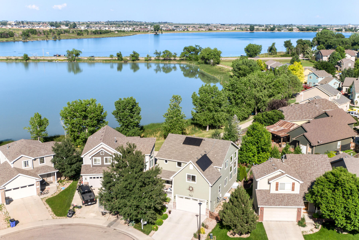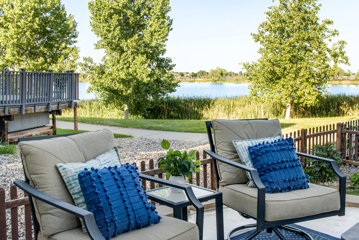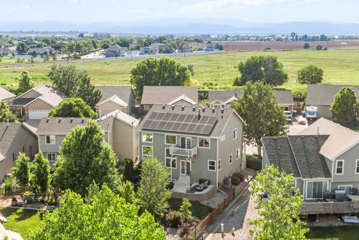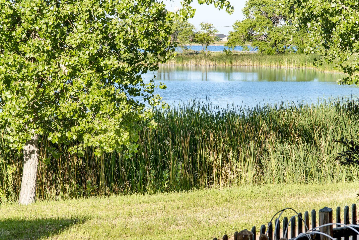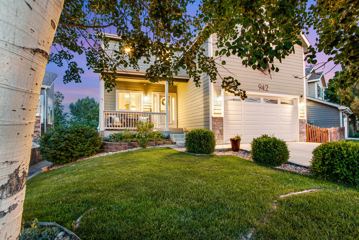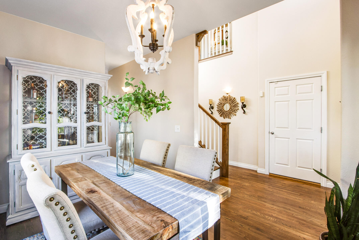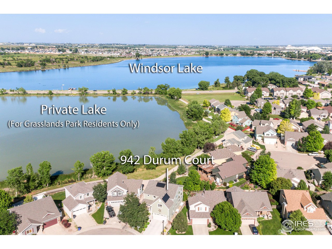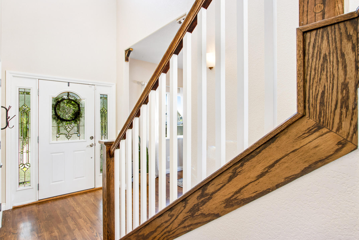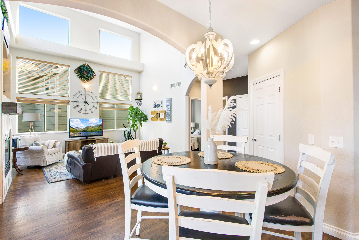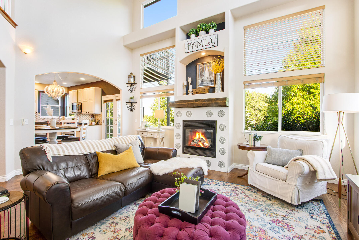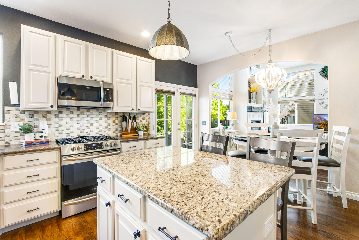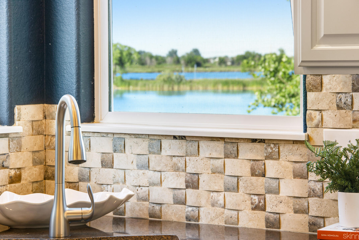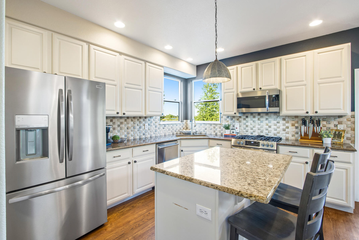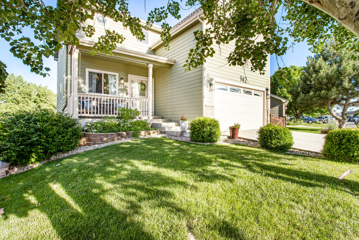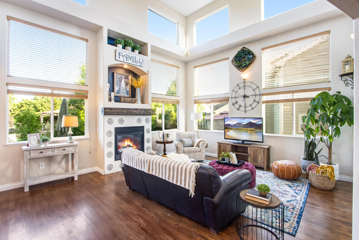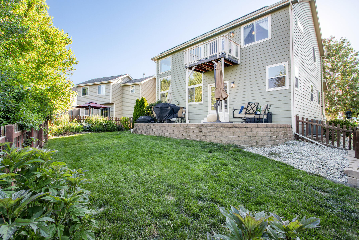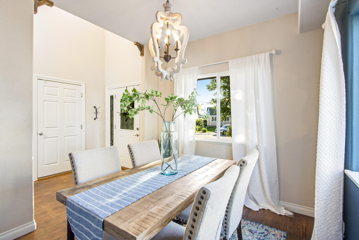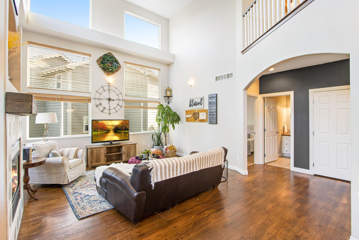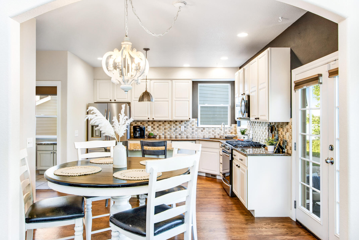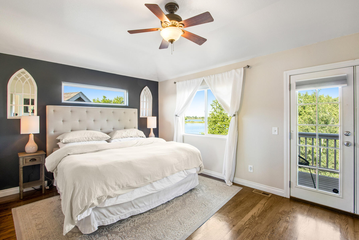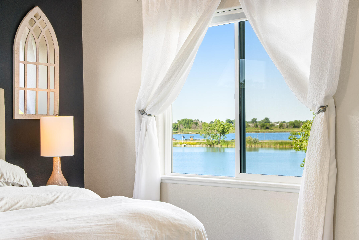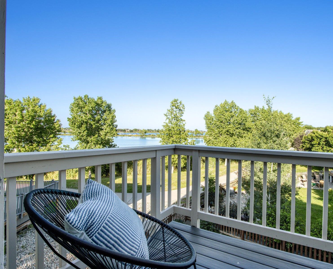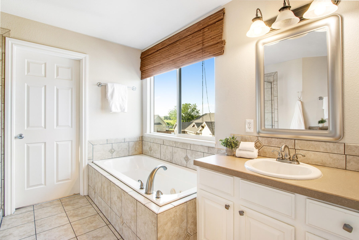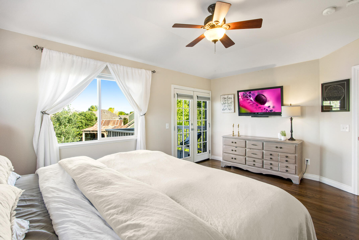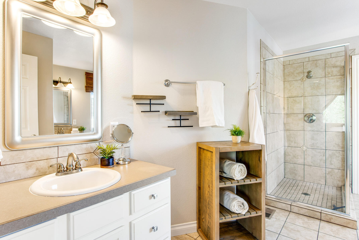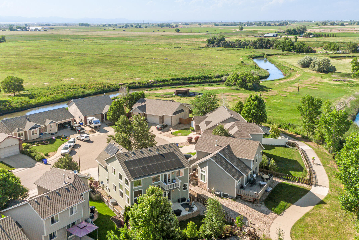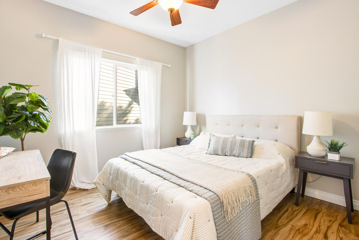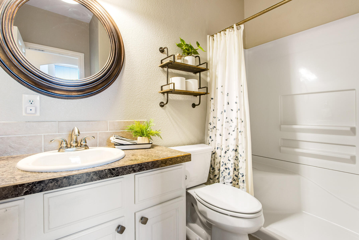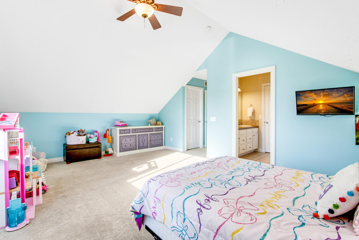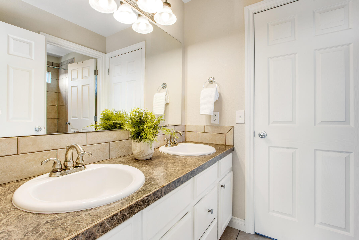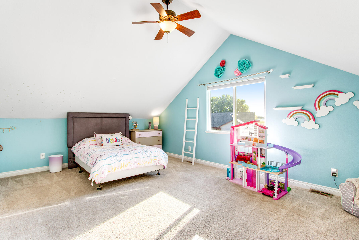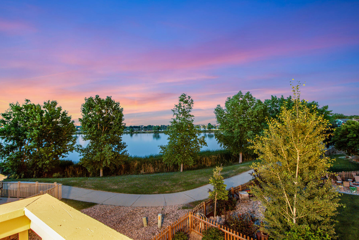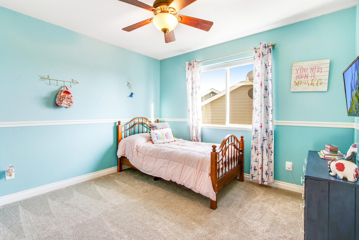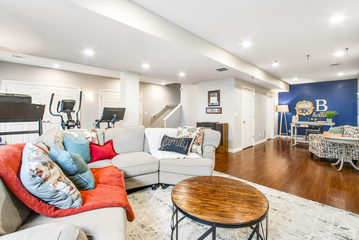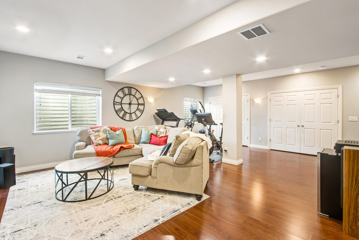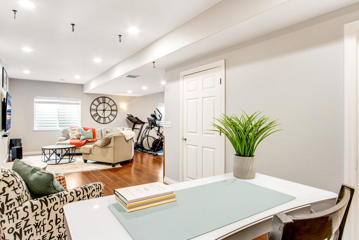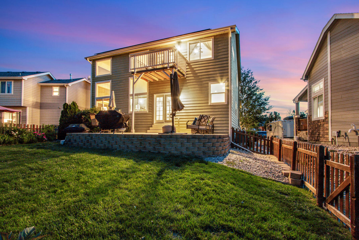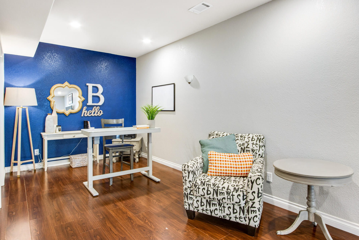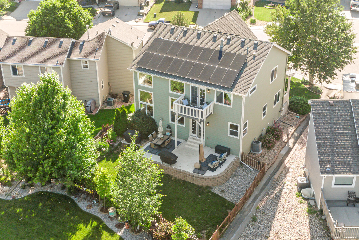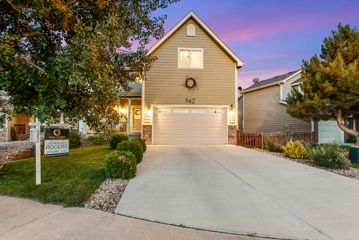942 Durum Court, Windsor $600,000 SOLD!
Our Featured Listings > 942 Durum Court
Windsor, CO
This one has it all - A Rare Opportunity backing to a Sparkling Private Lake in beautiful Windsor! Spend your days in the Heavenly Colorado Outdoors with Trails right outside your backyard, take a canoe out for the day, enjoy private lake rights & the close proximity to Lake Windsor!
Stunning Modern Farmhouse remodel, paired with an Excellent open easy layout - plenty of space to stretch out + Exceptionally updated - enjoy the 2022 Owned Full 10KW Solar Array!
Over 3,000 finished sqft. 4 Bedrooms + 3 Baths, with Water/Lake Front Views of Private Lake Osterhout (only for the Grasslands Park residents!) Shiny site finished hardwood floors, Soaring ceilings + Bathed in natural light throughout, non-conforming Main Floor Bedroom or Study across from a full bath.
Includes a NEW Powur 2022 full PV system 10 KW! NEW 2021 High Efficiency Lennox Furnace & whole home humidifier, NEW AC + 2019 Newer H2O tank! NEW 2019 Class IV Roof!
***No Metrodistrict & super low reasonable HOA at $250/annually! Massive Front upper bedroom has beautiful mountain views, Decadent eat-in Kitchen with a beautiful basket weave travertine splash, NEW 2022 Frigidaire Gallery Stainless appliances (5 burner gas range with convection oven + air fryer), Bosch Dishwasher, separate pantry. Spacious Open
Finished Basement with endless options - additional subpanel, secondary office area, and movie room/rec room!
Walkable, Hike-able and Bikeable wonderful trail system all around the water areas! Expansive patio at nearly 405 sqft, upper deck with new composite boards, fully fenced with front + backyard sprinkler,
Amazing Upper Balcony, evening deck off the Primary Suite to take in lake views! 5 piece Primary bath with oversized jetted tub, walk-in closet. Active Radon Mitigation system installed, cordless blinds,
Cul-de-sac location - Walking paths to Windsor Lake to swim, bike, boat or just enjoy the park. Local shopping is close by and all school levels are within five minutes drive. Move-in and soak up the best quality living!
Convenience, Comfort and Quality.
Seamless integration of Modern Farmhouse & Organic Modern touches!
Perfectly finished in a lush park-like yard, backs the trails and private lake!
EXTERIOR:
- Newer Class 4 Impact Resistant (IR) Class IV Shingles done in 2019.
- Fresh gorgeous curb appeal with southwest orientation.
- Oversized and raised concrete patio on the backyard and gorgeous backyard, plenty of room for all Colorado activities. Patio is ideal for Al fresco BBQs and entertaining by the water or just relaxing!
- Fully Fenced with front and back irrigation, the perfect tranquil outdoor living Haven!
- NEW 2022 10KW Powur Solar Array on the roof! (see agent for the amazing electrical savings from Xcel $0.00 bill!
- Additional Evening or private deck from the primary suite with new composite boards!
- A Gardener’s Dream plenty of places for wonderful garden areas!
- Walk right onto the concrete pathway trail from the backyard around the private lake and up around Windsor Lake!
- 8’ foot garage door with opener!
- Pride of Ownership shines, beautifully maintained inside and out!
MECHANICALS:
- Mechanical Room in the finished lower-level.
- Newer 2021 High Efficiency Lennox furnace
- Whole Home humidifier
- Active Radon Mitigation system.
- Newer 2021 Central AC + ceiling fans throughout.
- 50 gallon H2O heater replaced in 2019.
INTERIOR:
- Chunky Mouldings, and beautiful decorative accents – cozy gas fireplace with beautiful tile surround and mantle.
- Amazing natural light throughout - High Ceiling – true volume/soaring ceiling in the family room.
- Beautifully finished lower level with multiple in home office areas, and can configured for a main level suite or office – low maintenance floors.
- Shiny site finished hardwood floors throughout.
- Convenient cordless window treatments included.
- Super low maintenance tile floors in baths.
- Featuring 4 Bedrooms (1 non-conforming) + 3 bathrooms + multiple separate living areas (the main and lower level), Studio/Office.
- Over 3,000 finished square feet.
- Loaded with exceptional storage, oversized closets, and large unfinished space in the lower level.
- Easy flow, “Open Concept” layout, entertains amazingly with flexible and expansive outdoor living!
A COOK’s DELIGHT: SPACIOUS Eat-in Chef’s Kitchen
Designed for every convenience – truly ideal for open entertaining.
- 2022 NEW Stainless Steel Frigidaire Gallery – 5 burner Gas top Range with a convection oven and air fryer, microwave, Bosch Dishwasher and oversized French door fridge!
- Stunning travertine basket weave full splash and Slab Granite countertops
- Convenient Separate Pantry area.
- Generous cabinetry space, with lower level roll-out shelving.
- Well thought out purposeful details + exceptional storage!
- Modern White style cabinetry, soft organic colors.
- Easy transition to the Breakfast Nook and outdoor dining for BBQs (through the jimmy doors), amazing morning breakfasts, and exceptional entertaining!
Decadent Primary Suite!
- Convenient + Spacious Upper Level Primary Suite (tray ceiling and ceiling fan)
- Hardwood floors
- Gracious and Romantic Private Evening deck with new composite floor.
- Ensuite spacious 5 piece Primary Bath, updated comfort height toilet, poured pan in the walk-in shower.
- Pretty and low maintenance tile work.
- SPA inspired enlarged and jetted spa tub.
- Oversized walk-in closet area with attic hatch.
- Windsor RE-4 District Website is: https://weldre4.org/en-US
- Elementary: Grandview, Middle: Windsor, High School: Windsor.
- Minimal HOA only $250 a year and No Metrodistrict! (even in Windsor!)
INCLUSIONS: NEW Installed 2022, POWUR 10 KW SOLAR SYSTEM- see listing Agent for copies of the past electric bills = $0.00 through Xcel! All window treatments as installed cordless blinds and some curtains, all new stainless kitchen appliances (newer Frigidaire microwave, gas 5 burner range with convection oven & air fryer, Bosch dishwasher and Frigidaire French door fridge.) Washer, Ring doorbell. Older Xfinity security system/not active.
EXCLUSIONS: Seller’s personal property and staging items, security camera on the side of the house. Exclude TV brackets throughout & shelving on the south side wall of the garage and fridge and freezer on the other north side wall. Any staged window curtain panels & Dryer.
Looking for your own “Idyllic” Waterfront getaway with easy access to everything? This is it! Enjoy Windsor Lake and all the wonderful recreation and Outdoor Colorado lifestyle that goes with it!
Expansive floor plan with 3,071 Total Finished square feet and nearly 3,400 total square feet!
Grab a hike, run or bike right outside your backdoor!
Listing Information
- Address: 942 Durum Court, Windsor
- Price: $600,000
- County: Weld
- MLS: 990961
- Style: 2 Story
- Community: Grasslands Park
- Bedrooms: 4
- Bathrooms: 3
- Garage spaces: 2
- Year built: 2005
- HOA Fees: $250/A
- Total Square Feet: 3394
- Taxes: $2,876/2022
- Total Finished Square Fee: 3071
Property Features
Style: 2 Story Construction: Wood/Frame, Composition Siding Roof: Composition Roof Common Amenities: Hiking/Biking Trails Association Fee Includes: Common Amenities, Management Outdoor Features: Lawn Sprinkler System, Balcony, Patio Location Description: Cul-De-Sac, Wooded Lot, Deciduous Trees, Sloping Lot, Abuts Pond/Lake, Abuts Private Open Space, House/Lot Faces W, Within City Limits, Lake Access, Waterfront Fences: Enclosed Fenced Area, Wood Fence Views: Back Range/Snow Capped, Water View Road Access: City Street Basement/Foundation: Full Basement, 75%+Finished Basement, Sump Pump Heating: Forced Air, Humidifier Cooling: Central Air Conditioning, Ceiling Fan Inclusions: Window Coverings, Gas Range/Oven, Self-Cleaning Oven, Dishwasher, Refrigerator, Clothes Washer, Microwave, Jetted Bath Tub, Security System Owned, Garage Door Opener, Satellite Dish, Disposal, Smoke Alarm(s) Energy Features: Double Pane Windows, High Efficiency Furnace, Set Back Thermostat Design Features: Eat-in Kitchen, Separate Dining Room, Cathedral/Vaulted Ceilings, Open Floor Plan, Pantry, Wood Windows, Walk-in Closet, Washer/Dryer Hookups, Wood Floors, Jack & Jill Bathroom, Kitchen Island, French Doors Primary Bedroom/Bath: Luxury Features Primary Bath, 5 Piece Primary Bath Fireplaces: Gas Fireplace, Family/Recreation Room Fireplace Disabled Accessibility: Main Level Laundry Utilities: Natural Gas, Electric, Cable TV Available, Satellite Avail, High Speed Avail Water/Sewer: City Water, City Sewer Ownership: Private Owner Possession: Delivery of Deed Property Disclosures: Seller's Property Disclosure Flood Plain: Minimal Risk Possible Usage: Single Family New Financing/Lending: Cash, Conventional, VA
School Information
- High School: Windsor
- Middle School: Windsor
- Elementary School: Mountain View
Room Dimensions
- Kitchen 13 x 11
- Dining Room 12 x 9
- Living Room 19 x 16
- Family Room 24 x 18
- Master Bedroom 16 x 12
- Bedroom 2 11 x 10
- Bedroom 3 17 x 14
- Laundry 8 x 6
- Study/Office 16 x 9







