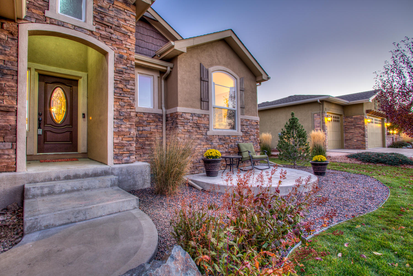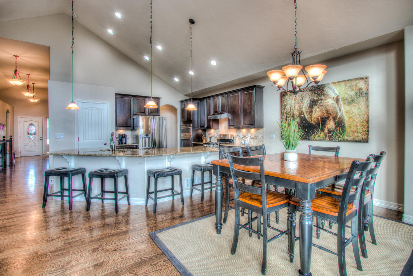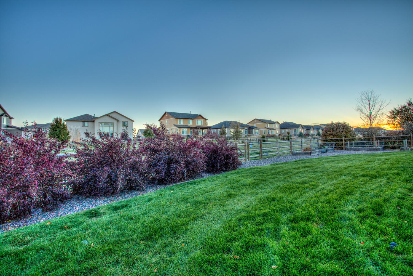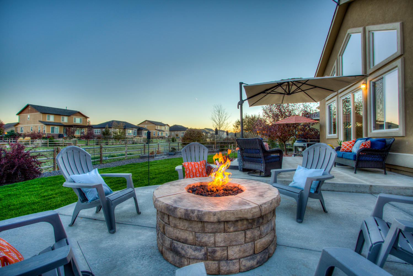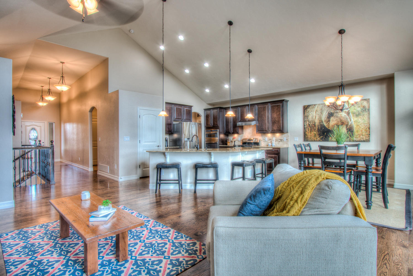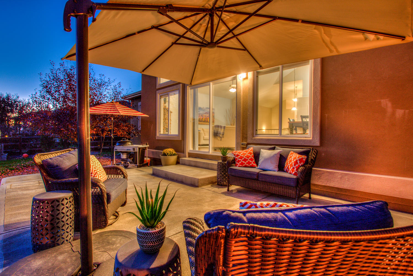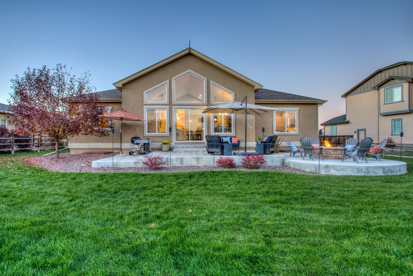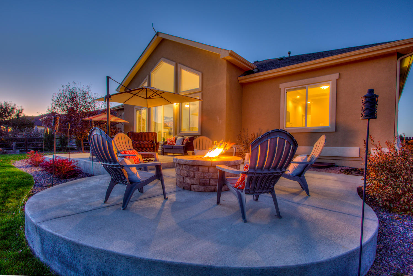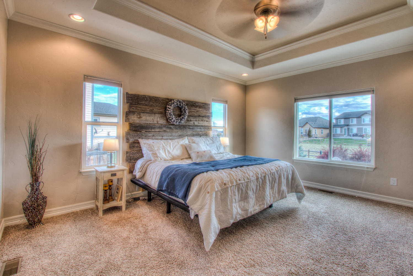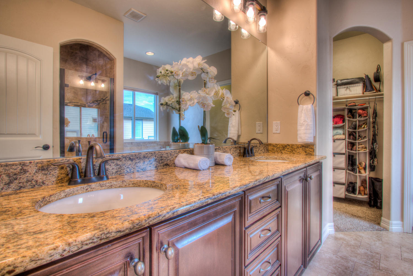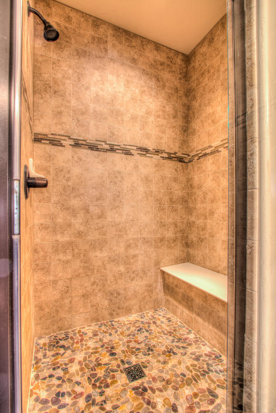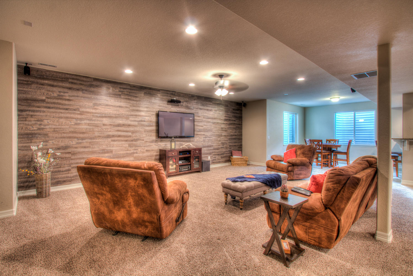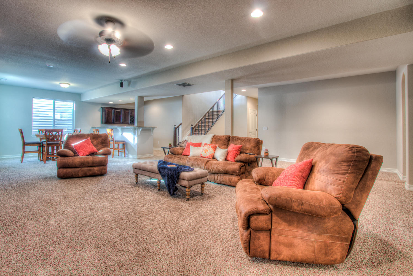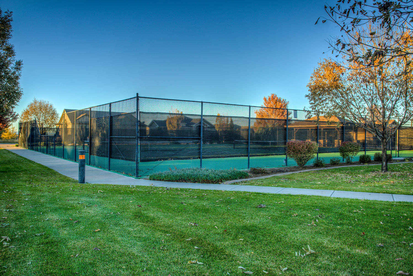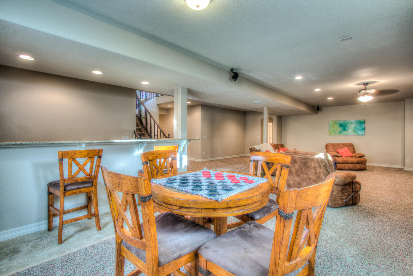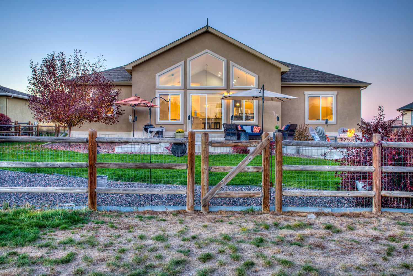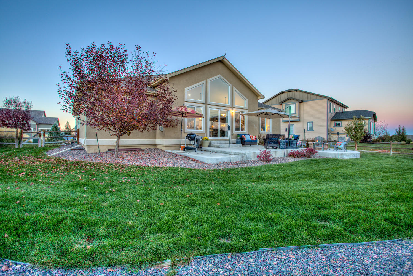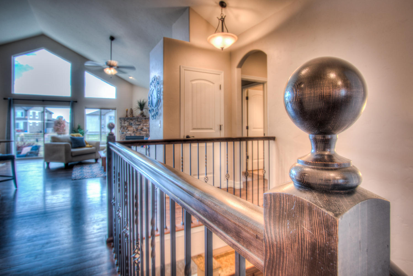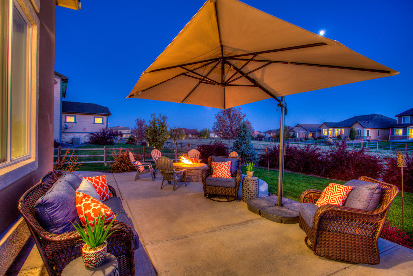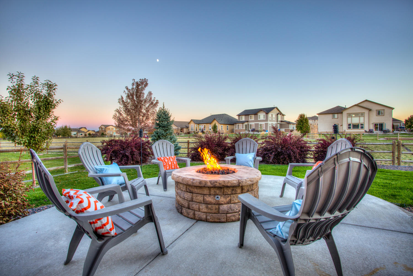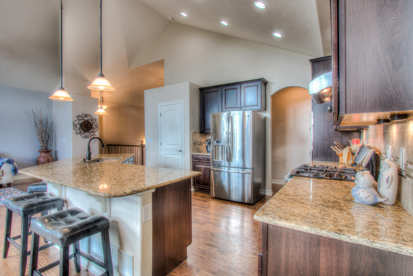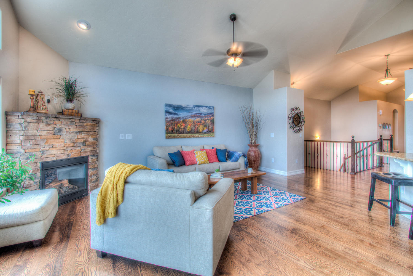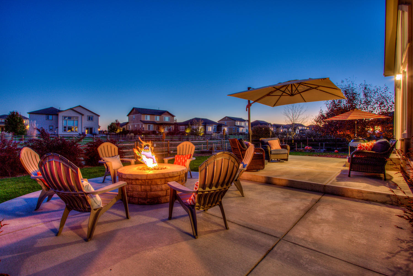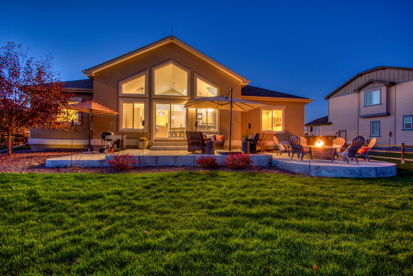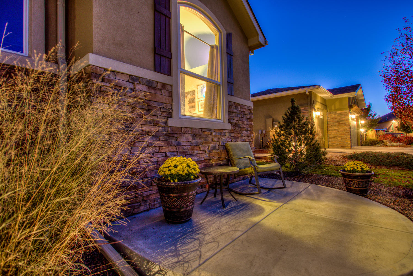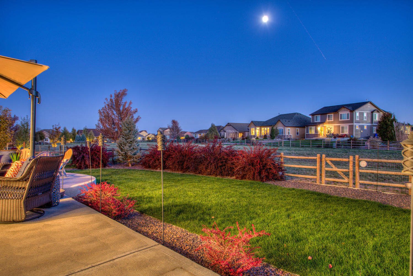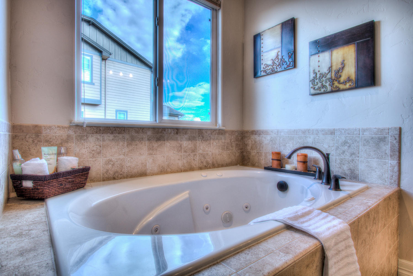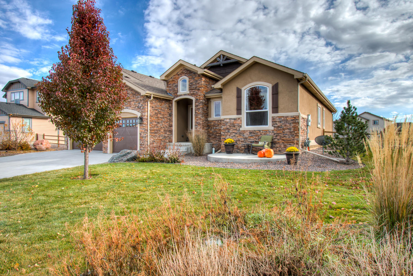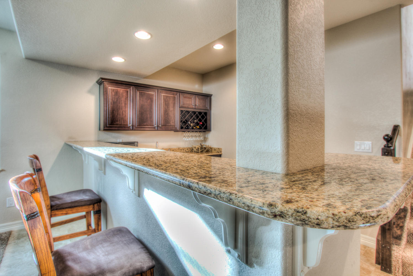8149 White Owl Ct, Windsor $589,900 SOLD!
Our Featured Listings > 8149 White Owl Court
Windsor
The perfect combination in Gorgeous HighPointe Estates! Just minutes from I-25, enjoy the resort-like amenities of HighPointe (oversized Pool/slide tennis courts, trails, basketball courts, clubhouse!) A truly ideal open-concept sprawling ranch at 4,000 finished SQFT! Newly built in 2013 and lightly lived in!
6 spacious bedrooms or 5 + a study off foyer and 4 baths. Super-efficient: High Efficiency furnace, central A/C and stone gas fireplace in the great room!
Perfectly oriented on over a half acre and backing to HOA protected Open Space/Greenbelt on a cul de sac! 627 SQFT of custom patio, featuring a large firepit to enjoy the beautiful outdoor weather and Colorado lifestyle.
Standing beds to the southwest full irrigation and completely fenced backyard beautiful established landscaping.
This home was built with entertainment in mind with an open transition to a Massive Finished basement with 9ft ceilings + an elaborate slab granite wet bar! Wired for 7.1 surround sound perfect for watching movies or sports games spacious and don’t miss the game room area right next to the wet bar. The lower level also features a huge guest wing 20 X 14 bedroom with a walk-in closet and another 14 X 11 bedroom with ample storage.
Entertain for every holiday in the Huge chef's kitchen boasting 3 ovens total!
A gas free standing range + double wall ovens (one is a microwave/oven combination.) Upgrades throughout this gorgeous eat-in kitchen! Massive center island, SLAB Granite, full tile backsplash, under cabinetry lighting, separate walk-in pantry, all stainless appliances with a French door fridge, 42” raised panel cabinetry with crown molding, gorgeous tile work, volume cathedral ceilings on the main level, and true site finished hardwood flooring, not a detail missed!
Relax after a long day in the Owner’s Suite with an oversized walk-in closet perfectly positioned to flow right into the laundry room (with added cabinetry and utility sink.) Spa-inspired 5 piece master bathroom with walk-in shower and (poured floor and convenient seat) jetted Tub. Sunny master suite and don’t miss all blinds are upgraded to top-down bottom up for convenience. Dark bronze light fixtures, and hardware, custom hand troweled texture on the main floor, shaker style interior doors and an oversized 3 car garage.
Metrodistrict, and optional $300 a year membership for pool.
$589,900
MLS IRES #875263
Listing Information
- Address: 8149 White Owl Ct, Windsor
- Price: $589,900
- County: Larimer
- MLS: IRES #875263 & RE COLORADO 2041417
- Style: 1 Story/Ranch
- Community: Highpointe
- Bedrooms: 6
- Bathrooms: 4
- Garage spaces: 3
- Year built: 2013
- Total Square Feet: 4372
- Taxes: $4,982/2017
- Total Finished Square Fee: 4000
Property Features
Style: 1 Story/Ranch
Construction: Wood/Frame, Stone, Stucco
Roof: Composition Roof
Common Amenities: Clubhouse, Tennis, Pool, Play Area, Common Recreation/Park Area
Association Fee Includes: Common Amenities, Management
Outdoor Features: Lawn Sprinkler System, Patio
Location Description: Cul-De-Sac, Evergreen Trees, Deciduous Trees, Level Lot, Abuts Private Open Space, House/Lot Faces N, Within City Limits
Fences: Enclosed Fenced Area, Wood Fence
Basement/Foundation: Full Basement, 75%+Finished Basement, Slab, Sump Pump
Heating: Forced Air, Humidifier
Cooling: Central Air Conditioning, Ceiling Fan
Inclusions: Window Coverings, Gas Range/Oven, Self-Cleaning Oven, Dishwasher, Refrigerator, Bar Refrigerator
Energy Features: Southern Exposure, Double Pane Windows, High Efficiency Furnace, Set Back Thermostat
Design Features: Eat-in Kitchen, Cathedral/Vaulted Ceilings, Open Floor Plan, Pantry, Walk-in Closet, Washer/Dryer Hookups, Wood Floors, Kitchen Island
Master Bedroom/Bath: Luxury Features Master Bath, 5 Piece Master Bath
Fireplaces: Gas Fireplace, Great Room Fireplace
Utilities: Natural Gas, Electric, Cable TV Available, Satellite Avail, High Speed Avail
Water/Sewer: District Water, District Sewer
Ownership: Private Owner
Occupied By: Owner Occupied
Possession: Specific Date
Property Disclosures: Seller's Property Disclosure
Flood Plain: Minimal Risk
Possible Usage: Single Family
New Financing/Lending: Cash, Conventional
School Information
- High School: Mountain View
- Middle School: High Plains
- Elementary School: High Plains
Room Dimensions
- Kitchen 15x12
- Dining Room 12x12
- Great Room 19x15
- Master Bedroom 17x14
- Bedroom 2 12x12
- Bedroom 3 12x12
- Bedroom 4 12x11
- Bedroom 5 20x14
- Laundry 8x6
- Rec Room 26x20







