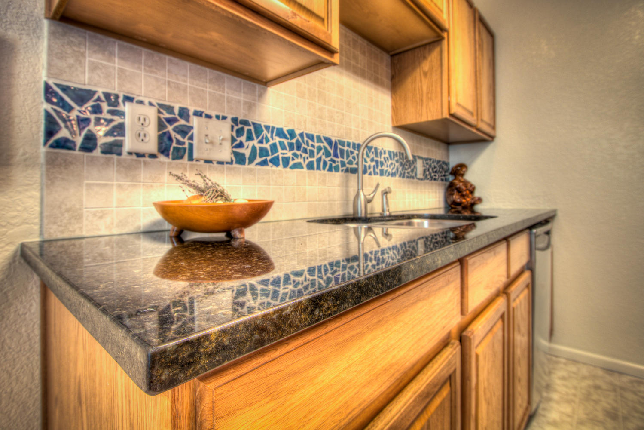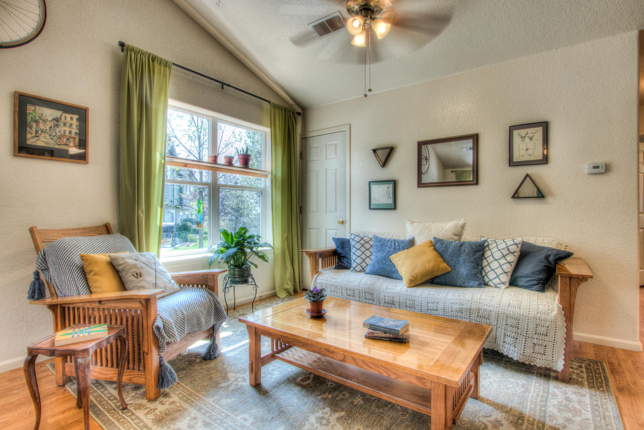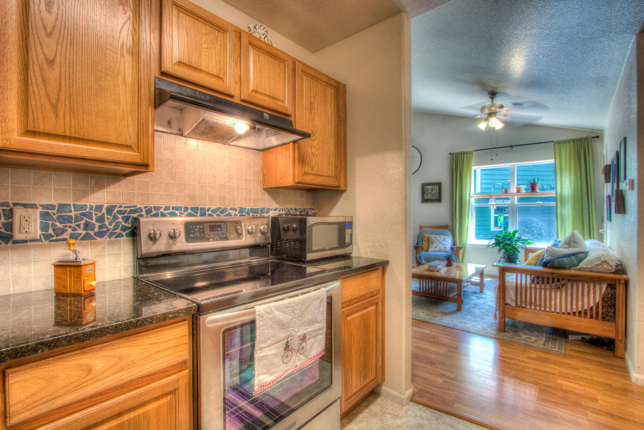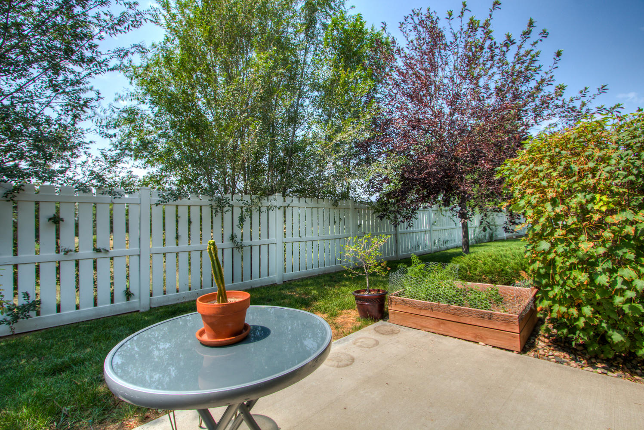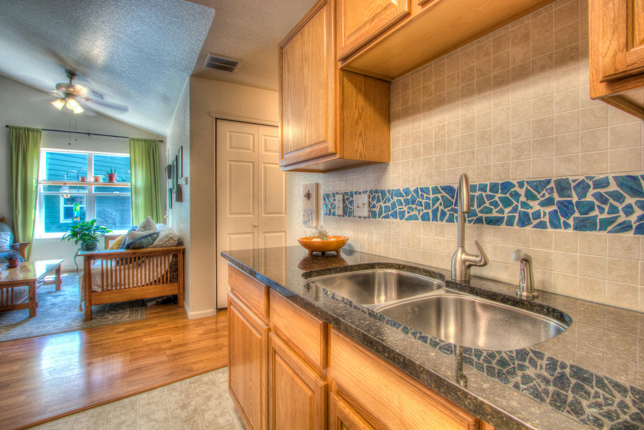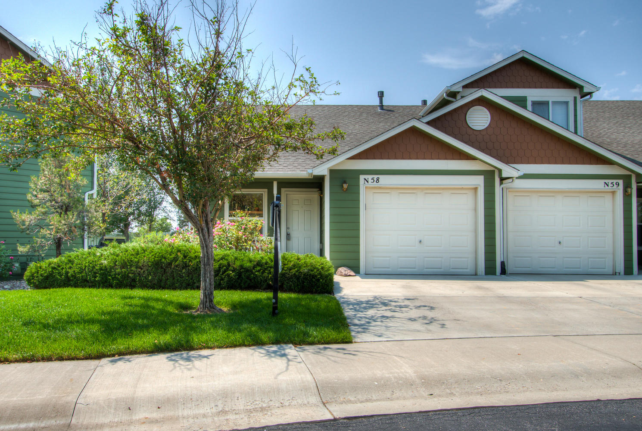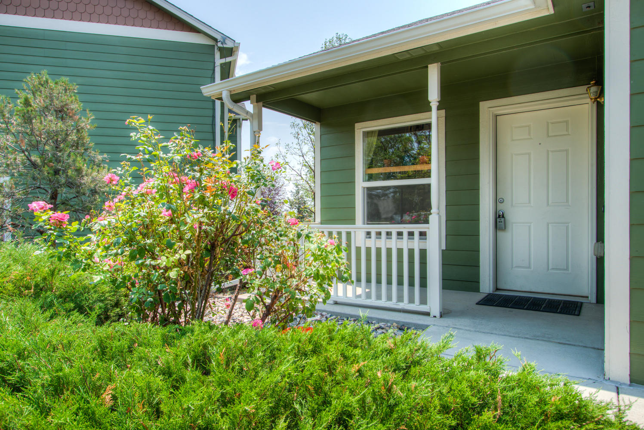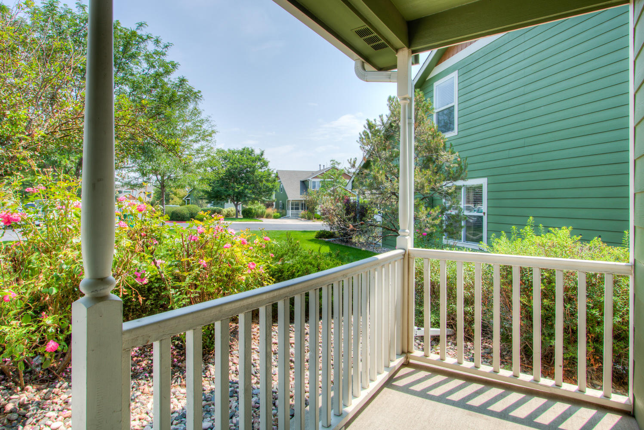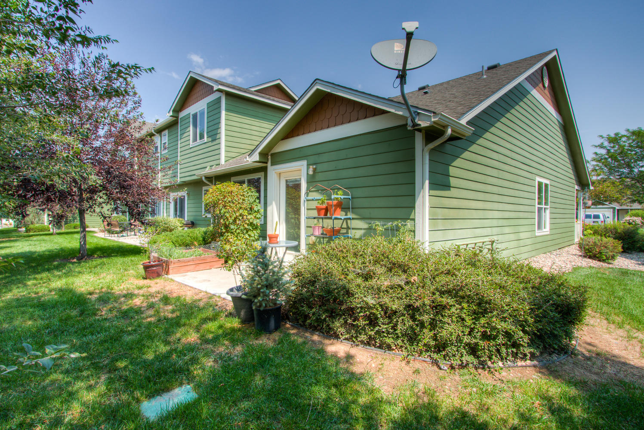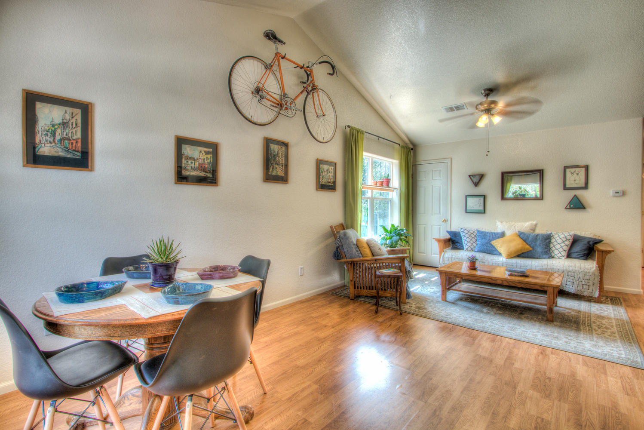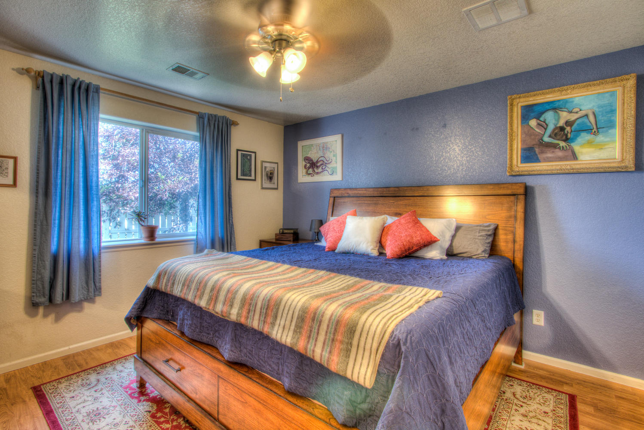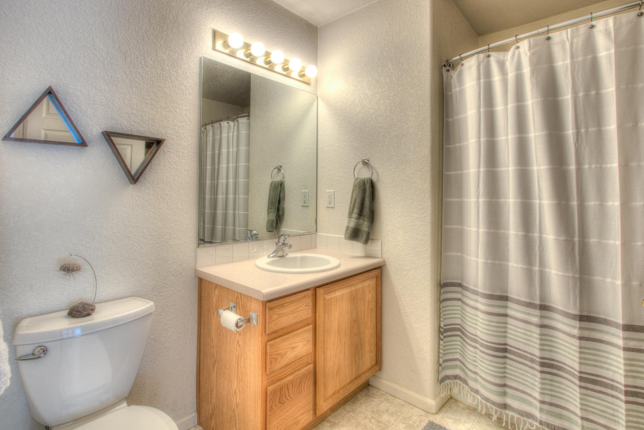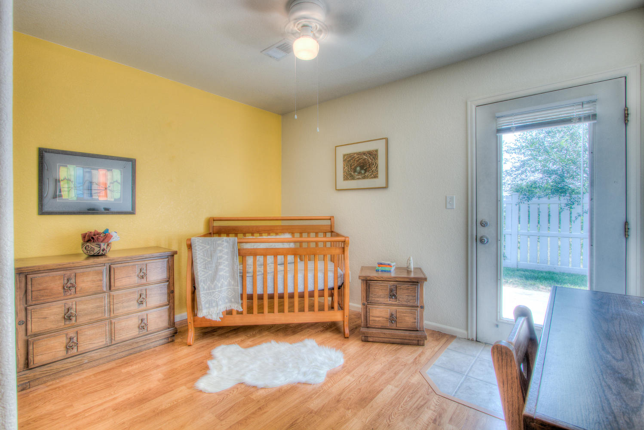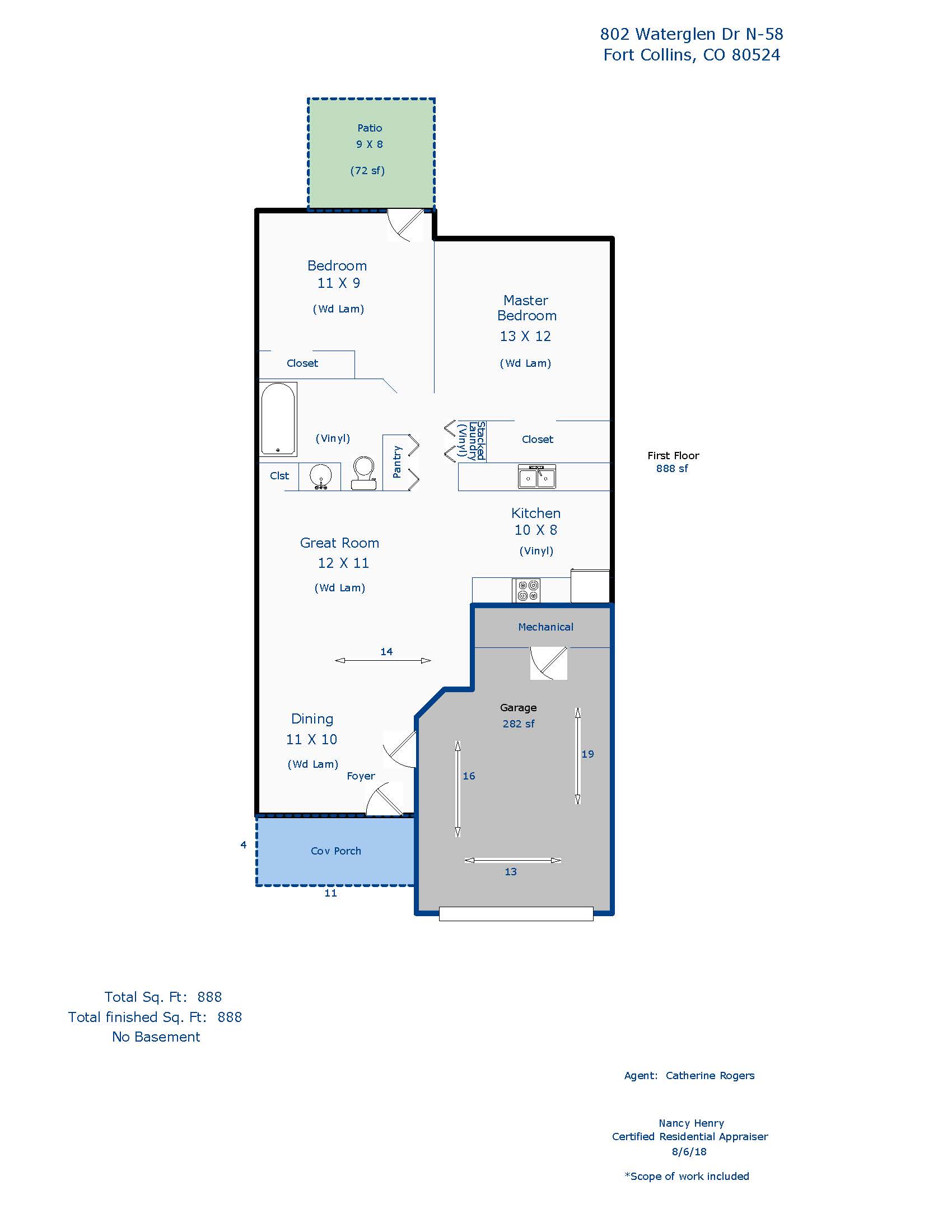802 Waterglen Dr N-58, Fort Collins $209,500 SOLD! Bidding War - over list!
Our Featured Listings > 802 Waterglen Drive #N58
Fort Collins
Adorable, Remodeled, Excellent Condition, Open and Bright, close to Old Town, CSU and easy commuting to I-25!
Ideal first time buyer or investment property! 888 finished square feet, 2 Bedrooms and 1 full bath with a finished attached garage with opener and additional storage area! (Some shelving included.) Slab Granite, custom full height splash, new kitchen sink, faucet, and paint, Stainless appliances, newer range (convection) & dishwasher. All appliances included (stackable washer and dryer), vaulted ceiling in Great Room, double pane windows, private patio (with raised garden beds!), extra storage in attached garage (some shelving stays), convenient covered front porch, humidifier, all wood laminate flooring!
HOA is $226.00 cares for exterior maintenance, lawn, water (interior and exterior), sewer, trash, snow removal, management, hazard insurance.
$209,500
IRES MLS #858693
Should also qualify for CHFA (Preferred and Advantage) and Fannie Mae Home Ready or Freddy Mac Home Possible! (only 3% down)
Listing Information
- Address: 802 Waterglen Dr N-58, Fort Collins
- Price: $209,500
- County: Larimer
- MLS: IRES MLS #858693
- Style: 1 Story/Ranch
- Community: Aberdeen at Waterglen
- Bedrooms: 2
- Bathrooms: 1
- Garage spaces: 1
- Year built: 2003
- HOA Fees: $226/M
- Total Square Feet: 888
- Taxes: $1,156/2017
- Total Finished Square Fee: 888
Property Features
Style: 1 Story/Ranch
Construction: Wood/Frame
Roof: Composition Roof
Description: 1st Floor Condo, Townhome Style Condo
Common Amenities: Common Recreation/Park Area
Association Fee Includes: Common Amenities, Trash, Snow Removal,
Lawn Care, Management, Exterior Maintenance, Water/Sewer, Hazard
Insurance
Outdoor Features: Patio
Fences: Partially Fenced
Basement/Foundation: No Basement
Heating: Forced Air
Cooling: Central Air Conditioning, Ceiling Fan
Inclusions: Electric Range/Oven, Dishwasher, Refrigerator, Clothes Washer, Clothes Dryer, Microwave, Garage Door Opener, Smoke Alarm(s)
Energy Features: Southern Exposure, Double Pane Windows
Design Features: Cathedral/Vaulted Ceilings, Open Floor Plan, Washer/Dryer Hookups
Master Bedroom/Bath: Shared Master Bath
Disabled Accessibility: Level Lot, No Stairs, Main Floor Bath , Main Level Bedroom, Main Level Laundry
Utilities: Natural Gas, Electric, Cable TV Available, Individual Meter-Electric, Individual Meter-Gas, Satellite Avail, High Speed Avail
Water/Sewer: District Water, District Sewer
Ownership: Private Owner
Occupied By: Owner Occupied
Possession: Specific Date
Property Disclosures: Seller's Property Disclosure
Flood Plain: Minimal Risk
New Financing/Lending: Cash, Conventional, VA
Exclusions - Staging items, workbench in garage, some metal shelving
School Information
- High School: Ft Collins
- Middle School: Lincoln
- Elementary School: Laurel
Room Dimensions
- Kitchen 10x8
- Dining Room 11x10
- Great Room 12x11
- Master Bedroom 13x12
- Bedroom 2 11x9









