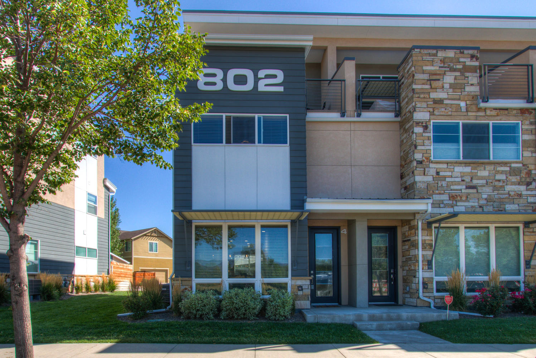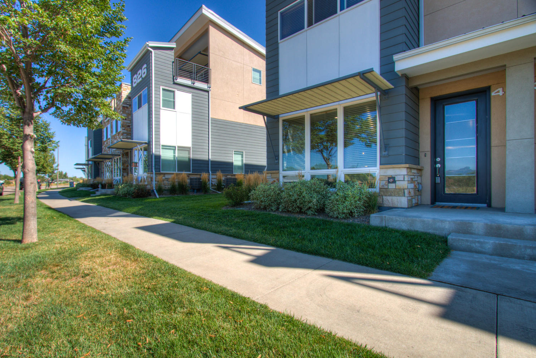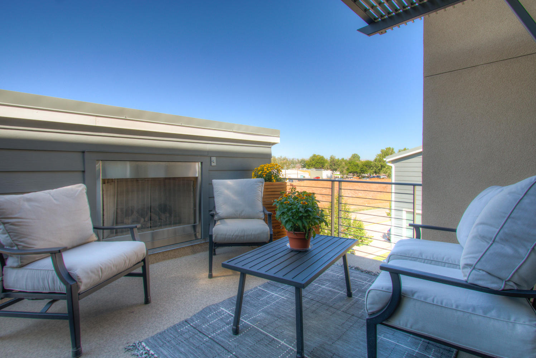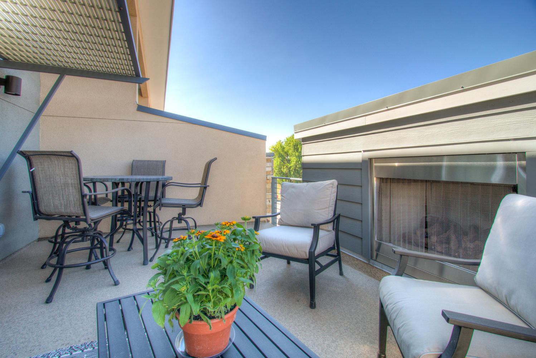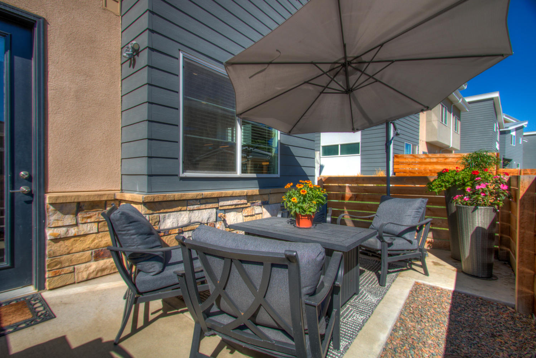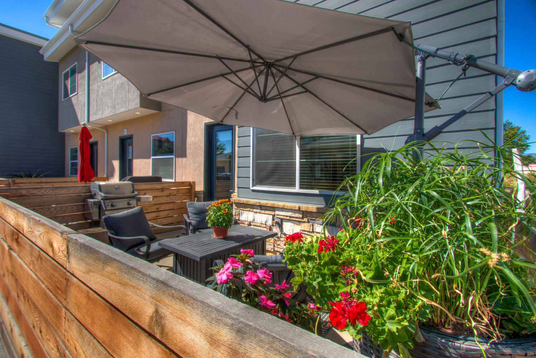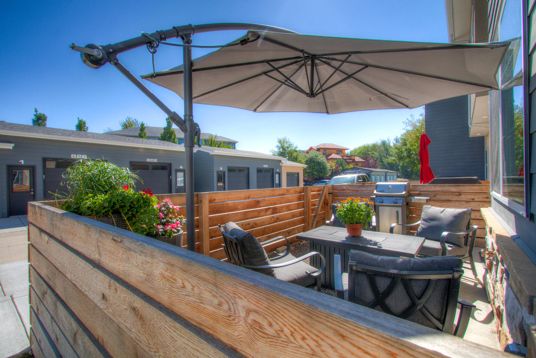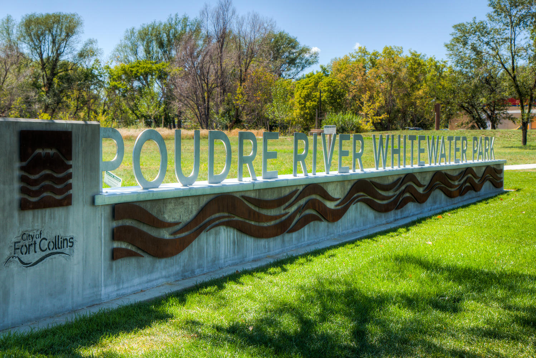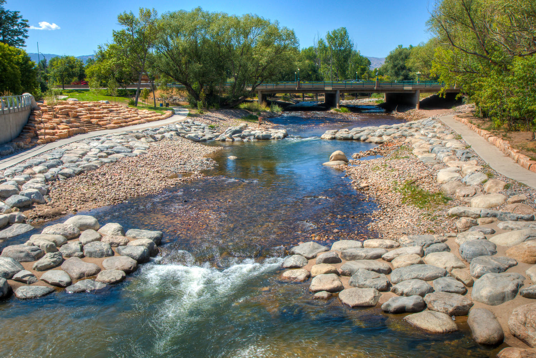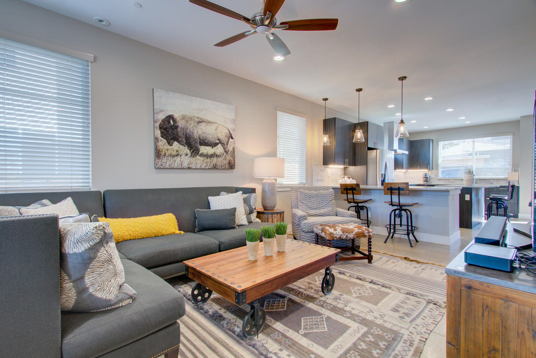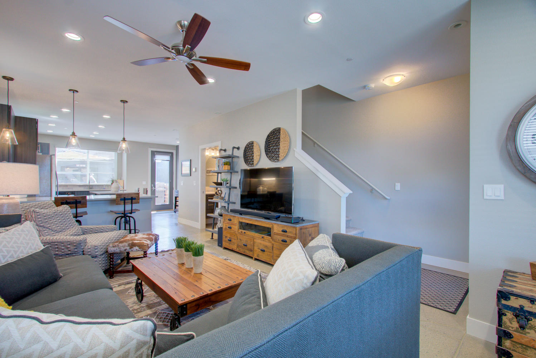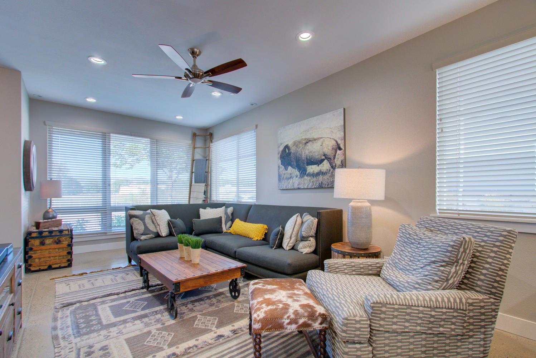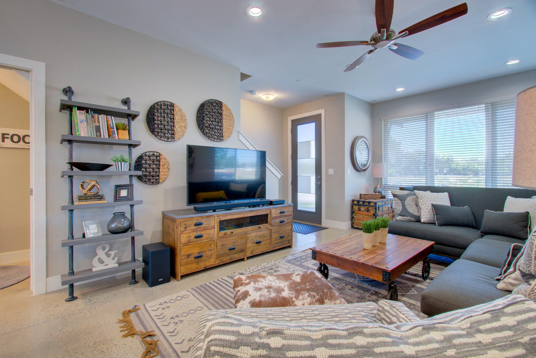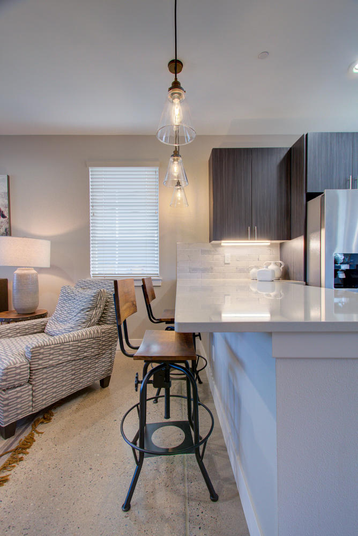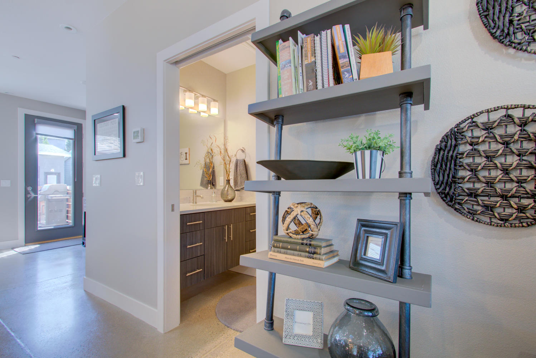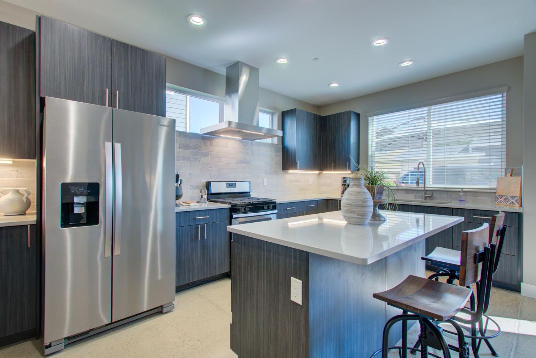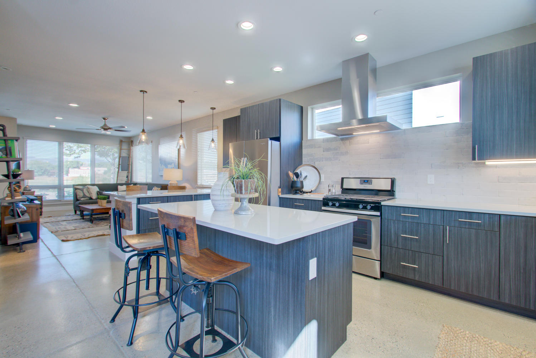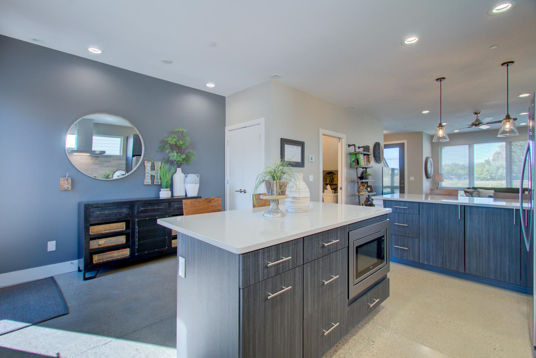802 Jerome Street #4, Fort Collins $569,900 SOLD!
Our Featured Listings > 802 Jerome Street #4
Fort Collins, CO
Light Filled Corner residence, Jerome St. Townhome in Old Town North! Newer, Urban and Gorgeous - Lightly lived-in + outfitted like a "Model" Stunning upgrades paired with spacious living areas + Exceptional Outdoor living on the main level (fenced in patio area) + enjoy excellent Mtn views on the upper level west side balcony complete with its own gas fireplace! 3 Spacious Bedrooms and 4 Bathrooms at 1,760 finished square feet! The finest attached residences that Old Town North has to offer!
Quality Green Build by Philgreen Construction + designed for easy and convenience by award winning John Dengler + **in the short-term rental zone, buyer to verify requirements. 3rd floor also has a full wet bar, living area/flex space, Bedroom/Studio - fold out couch + 3/4 bath, office area – and walk out onto a breathtaking west side balcony, enjoy the best sunsets around! Master Suite has a walk-in closet and oversized shower with dual sinks, gorgeous tile work throughout, ceiling fans in all bedrooms, 8-0 doors, wide stairways, custom pantry/added coat closet, integrated LED lights no detail left behind!
Hard coat stucco exterior, Quartz countertops, under cabinetry lighting, Oversized island with additional seating, full height kitchen backsplash, Stainless Appliances with exterior vented hood, gas range, under counter microwave, Gorgeous polished concrete floors on the main level, Tankless H2O heater, all Bedrooms are “ensuite.”
Down the street from the new Whitewater Kayak Park + the stunning Poudre River Trail! Walk to everything in Old Town, the Exchange and in the River District. Excellent shopping, restaurants, idyllic low-maintenance Old Town lifestyle with Super- Efficient newer construction!
Includes 1 Car Oversized Garage (with convenient built-in adding shelving and mini workshop and service door!) AND an additional reserved parking place labeled #4 and right behind the patio area, super convenient low maintenance living!
Cable TV/Internet included in Master HOA. **Third floor flex bedroom/rec space has its own private bath. Wiring for outdoor speakers & TV on the upstairs patio + Main Level has capped dining rm light by the back pantry if one wanted to add more formal dining, spacious fenced back patio for additional outdoor dining and gas stub for BBQ. Super-Efficient Unico Central AC system and forced air heat pump!
Old Town North HOA total of $255/monthly
(Master HOA $105 month) and Townhomes at Old Town North $150 a month)
Includes: Trash, lawncare, exterior maintenance, common amenities, hazard insurance, internet, cable, water, sewer and snow removal.
$569,900
Listing Information
- Address: 802 Jerome Street #4, Fort Collins
- Price: $569,900
- County: Larimer
- MLS: IRES #923139
- Style: ATTACHED DWELLING
- Community: Old Town North
- Bedrooms: 3
- Bathrooms: 4
- Garage spaces: 1
- Year built: 2017
- HOA Fees: $105 Monthly
- Total Square Feet: 1760
- Taxes: $3,252/2019
- Total Finished Square Fee: 1760
Property Features
Style: 3 Story Construction: Wood/Frame, Composition Siding, Stucco Roof: Composition Roof Description: Townhome, End Unit Common Amenities: No Amenities Association Fee Includes: Trash, Snow Removal, Lawn Care, Management, Common Utilities, Exterior Maintenance, Cable TV, Hazard Insurance Outdoor Features: Patio, Deck, Oversized Garage Location Description: Corner Lot, House/Lot Faces W, Within City Limits Fences: Enclosed Fenced Area, Wood Fence Views: Back Range/Snow Capped, Foothills View Road Access: City Street Road Surface At Property Line: Blacktop Road Basement/Foundation: No Basement, Slab, Rough-in for Radon Heating: Forced Air, Heat Pump Cooling: Central Air Conditioning, Ceiling Fan Inclusions: Window Coverings, Gas Range/Oven, Self-Cleaning Oven, Dishwasher, Refrigerator, Clothes Washer, Clothes Dryer, Microwave, Gas Bar-B-Q, Garage Door Opener, Disposal, Smoke Alarm(s) Energy Features: Double Pane Windows, Set Back Thermostat, Energy Rated Design Features: Eat-in Kitchen, Open Floor Plan, Walk-in Closet, Loft, Wet Bar, Washer/Dryer Hookups, Kitchen Island, 9ft+ Ceilings
Master Bedroom/Bath: 3/4 Master Bath, Luxury Features Master Bath Fireplaces: Gas Fireplace Disabled Accessibility: Low Carpet, Main Floor Bath Utilities: Natural Gas, Electric, Cable TV Available, Individual Meter-Electric, Individual Meter-Gas, Satellite Avail, High Speed Avail
School Information
- High School: Poudre
- Middle School: Lincoln
- Elementary School: Putnam
Room Dimensions
- Kitchen 20 x 17
- Great Room 19 x 12
- Master Bedroom 13 x 11
- Bedroom 2 13 x 10
- Bedroom 3 13 x 11
- Laundry 5 x 3








