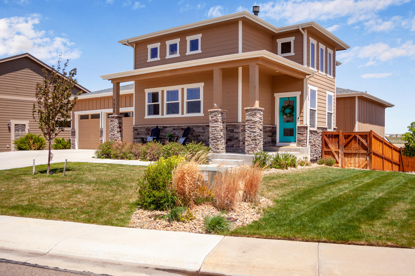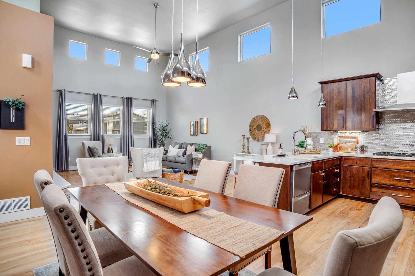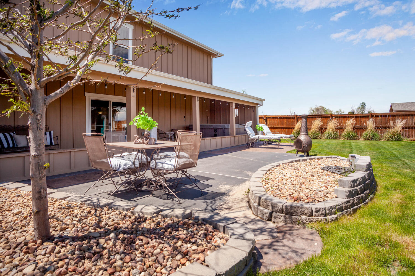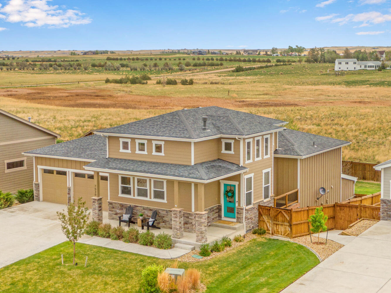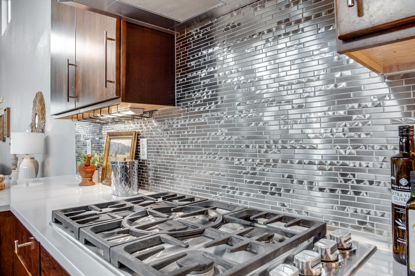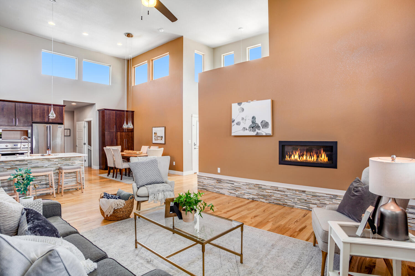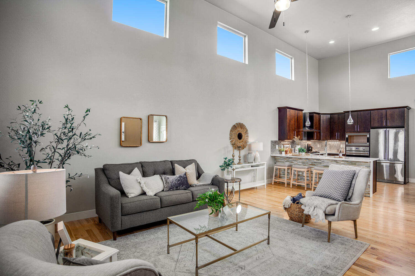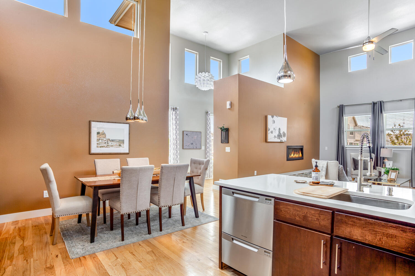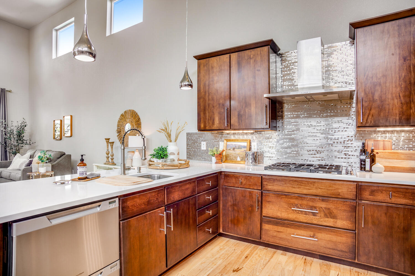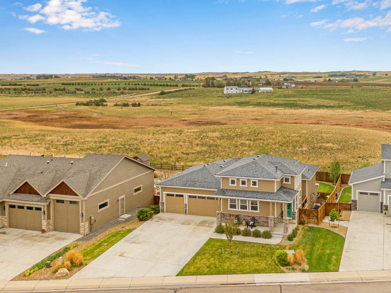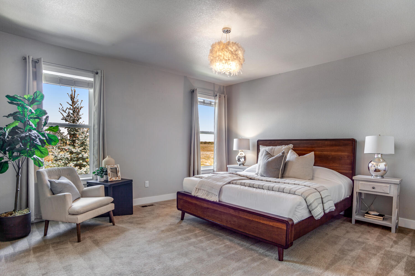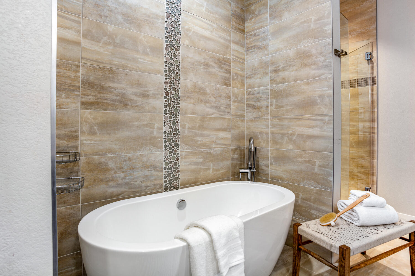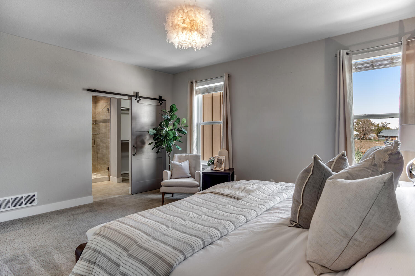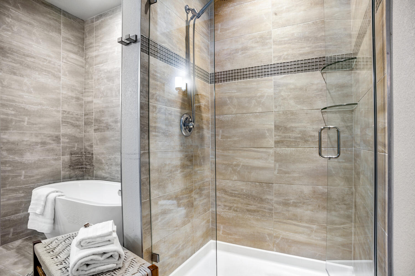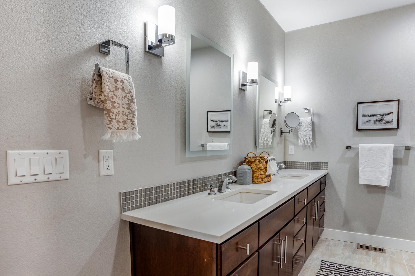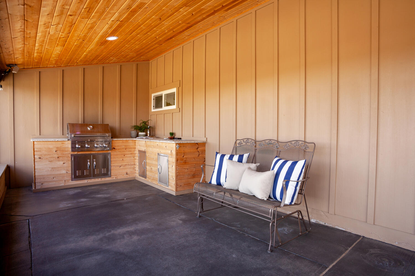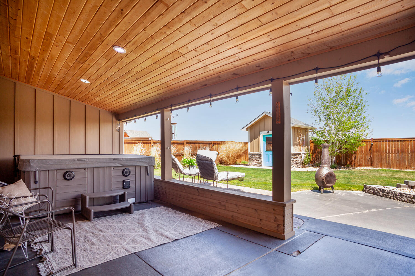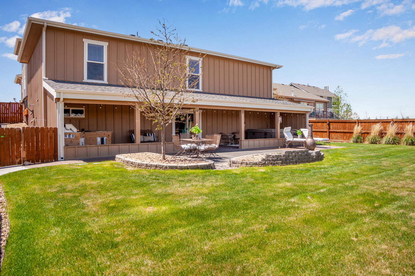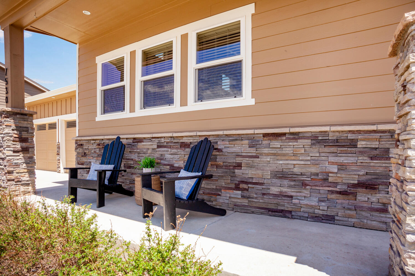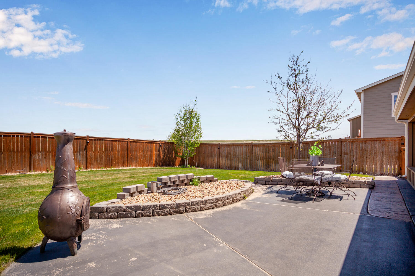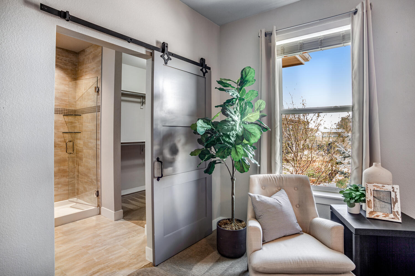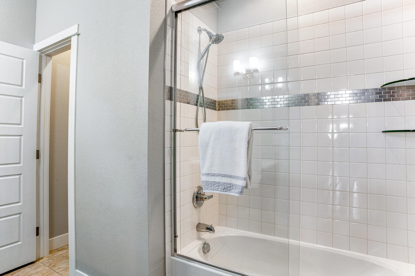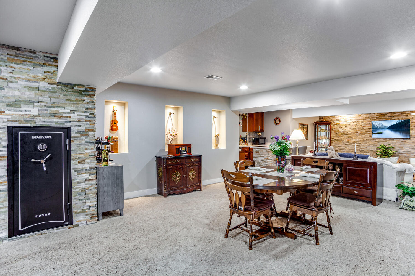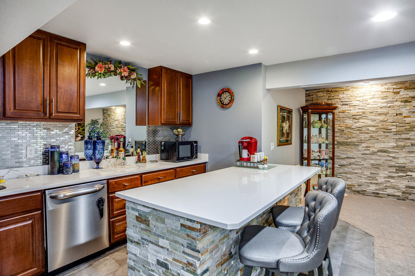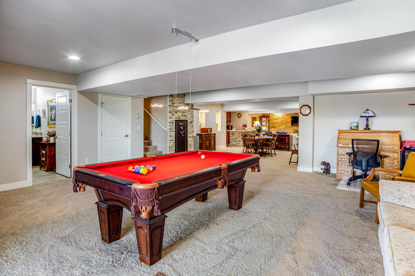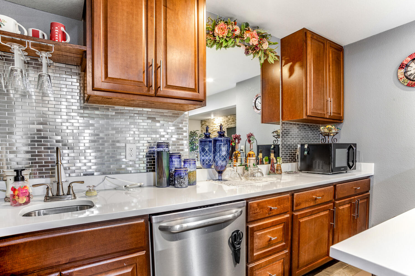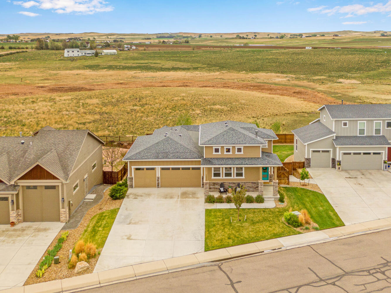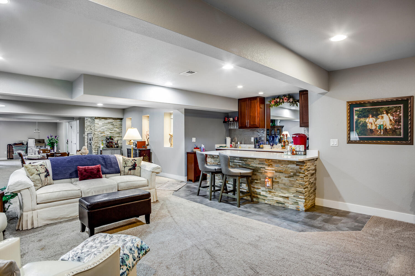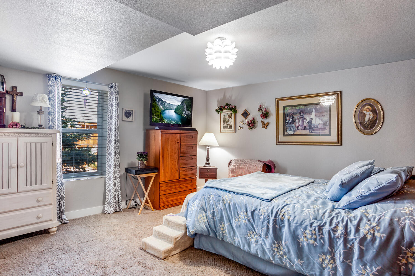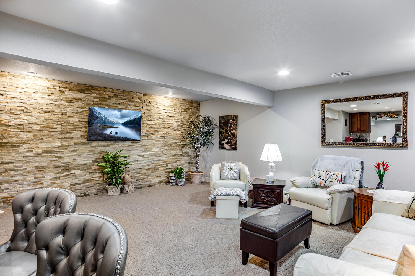7530 Terrill Drive, Wellington $639,000 SOLD! Multiple Offers
Our Featured Listings > 7530 Terrill Drive
Wellington, CO
Resting on a quarter acre lot with a fresh modern Architectural feel inside and out, previous “Super’s Home” this lovely property features a host of Unique and Upgraded appointments throughout! Craftsman/Prairie Feel with an oversized hipped roof line and drystack stone accents, backs to large private acreage!
Open concept ranch built in 2015 by FR Development with a finished walk-out basement customized expansive covered back patio complete with an outdoor kitchen, hot tub included and convenient garden shed. Private and Tranquil!
4,114 total square feet
Move-in Ready! 4 Bedrooms, 3 Baths & an oversized Dream - 3 car garage,
A “complete” Colorado lifestyle property, stunning Backyard Oasis! With a new 2021 Class IV roof! Outdoor Kitchen features a built-in Kitchen Aid grill and granite countertops!
Graceful open ranch layout with multiple living areas, & soaring volume ceilings, thoughtfully placed windows bathed in natural sunlight with a west facing orientation. Storage galore throughout!
Full front, back, sprinkler system, drip irrigation lines Full privacy fence & flagstone patio area on the lower level. Don’t miss the convenient matching garden shed! & secondary BBQ deck off the dining area.
Ready to Entertain! Enjoy amazing summer BBQs and a true Gardener’s delight! Not too much to manage, but just enough for endless Colorado outdoor living!
EXTERIOR & GARAGE:
• No neighbors behind! Backs to Large private acreage.
• DREAM 3 car garage (finished, lined with custom cabinetry and epoxy floors + built in workshop on north wall)
• New 2021 Class IV impact resistant asphalt comp roof
• Featuring a low maintenance custom patio nearly 1,000 sqft. with half of it
Covered! *Includes the hot tub.
• Pride of Ownership shines, nicely maintained inside and out!
• Perfect for outdoor seasonal recreation!
• Easy to care for yard, not too overwhelming in size * but enough for a host of activities!
• Front & back sprinkler system irrigation/drip lines and full privacy fence.
• Large Covered front porch area.
• Matching Storage Shed!
MECHANICALS:
• High Efficiency Forced Air & central AC
• Sealed Combustion High Efficiency 50 gallon hot water heater
• Whole home humidifier
• DUAL ZONES! (2 thermostats) for ultimate comfort and energy savings!
INTERIOR/MAIN LEVEL:
• Soaring volume ceilings on the main level.
• Gorgeous solid Hickory Hardwood floors.
• Modern European Style dark Alder cabinetry.
• Comfortable open layout – flexible rooms – living space on each level.
• Warm natural daylight throughout.
• Featuring 4 Bedrooms + separate living areas, 3 full Bathrooms
• Ideal finished walkout basement - multiple locations for in-home offices.
• MASSIVE Utility Room – convenient main level laundry area off the garage. Loaded with storage/cabinetry.
• entertains amazingly with flexible and expansive outdoor living!
• Hunter Douglas Blinds.
• Cozy Gas Linear Fireplace in the Great room.
• Upgrade carpet throughout.
A COOK’s DELIGHT: MAIN LEVEL SPACIOUS Eat-in Chef’s Kitchen
Designed for every convenience – truly ideal for open entertaining.
• All high-end stainless-steel kitchen appliances (5 burner gas cooktop, hood,
Dual dishwasher, microwave and wall oven.)
• Solid Modern Alder cabinetry, soft close doors and Quartz Countertops.
• Open layout to the family room – a true eat-in kitchen area.
• Easy transition to the BBQ deck, amazing morning breakfasts, exceptional entertaining!
• Drystack stone accents throughout!
• Full height aluminum tile backsplash.
• Pretty modern lighting.
PRIMARY SUITE:
• Large Picture windows and upgraded carpet with custom barn door to bath.
• Luxurious SPA inspired 5 piece Owner’s Bathroom Suite, with its own walk-in closet!
• Free standing tub & oversized shower with frameless door.
• Backlit vanity mirrors.
• Quartz countertops, beautiful extensive tile work!
WALK-OUT FINISHED LOWER LEVEL:
• Fully finished walk-out basement elaborate wet bar with Quartz countertops!
• Built in safe.
• Storage galore – finished closet area!
• Spacious guest suite at 14 X 14 with a full bath.
• Huge additional family room, movie-room, office area or recreational room!
• Gorgeous drystack stone wall.
• Custom drywall niches for displaying art.
• The Poudre School District’s Website is: https://www.psdschools.org/
Elementary: Eyestone, Middle: Wellington, High School: Poudre.
*NEW WELLINGTON MIDDLE-HIGH OPENING FALL OF 2022’!
• Cottonwood Park at The Meadows, has a really reasonable HOA at $45 a month covering the care and maintenance of the open space, trash and management.
• Dues are paid to Onsite Property Management. https://www.onsiteproperty.com/
• NO METRODISTRICT!
• info@onsiteproperty.com See listing agent for all most recent CICs.
TDS or Century Link High Speed Internet Service Providers*
INCLUSIONS: All window treatments currently in place, Main Kitchen: Gas 5 burner cooktop (Fisher & Paykel), Dishwasher (dual Fisher & Paykel), Hood, Microwave, Refrigerator French Door (Viking) and Viking convection wall oven. Basement: All appliances currently in the wet bar (including fridge and dishwasher) and connected hot tub, and pool table. All shelving, cabinetry and workshop area in the garage. Built in Safe in the finished lower level. Simple Safe Security System.
In finished lower level/basement oversized finished storage closet all metal Shelving on the right hand side is included.
EXCLUSIONS: Staging and Seller’s Personal items, microwave in the wet bar area, and the fridge, freezer and shelving on the left hand side of the storage are/closet in the basement.
Looking for your own “Idyllic” Colorado getaway with easy access to Fort Collins, Windsor, Severance & Timnath (Wellington is conveniently located within about 15 north of Fort Collins and in the Poudre School District!
This is it! – excellent location for commuters quick zip to I-25) Super easy to get around throughout northern Colorado & with an amazing new Middle-High School opening Fall of 2022!~ designed for 1,500 students with a performing arts Area and Enhanced Athletic Facility, 3 fields and tennis courts!
https://www.psdschools.org/2016-Bond-Mill/New-School-Wellington
Expansive floor plan with 4,114 Total square feet and 4,056 Finished square feet!
Listing Information
- Address: 7530 Terrill Drive, Wellington
- Price: $639,000
- County: Larimer
- MLS: 966475
- Style: 1 Story/Ranch
- Community: Cottonwood Park at the Meadows
- Bedrooms: 4
- Bathrooms: 3
- Garage spaces: 3
- Year built: 2015
- HOA Fees: $45/M
- Total Square Feet: 4114
- Taxes: $3,304/2021
- Total Finished Square Fee: 4056
Property Features
Style: 1 Story/Ranch Construction: Wood/Frame, Stone Roof: Composition Roof Association Fee Includes: Trash, Management Type: Chalet, Contemporary/Modern Outdoor Features: Lawn Sprinkler System, Storage Buildings, Patio, Oversized Garage Location Description: Abuts Private Open Space, House/Lot Faces W Fences: Enclosed Fenced Area, Wood Fence Views: Plains View Lot Improvements: Street Paved, Curbs, Gutters, Sidewalks, Street Light Road Access: City Street Road Surface At Property Line: Blacktop Road Basement/Foundation: Full Basement, 90%+ Finished Basement, Slab, Walk-out Basement Heating: Forced Air Cooling: Central Air Conditioning, Ceiling Fan Inclusions: Window Coverings, Gas Range/Oven, Self-Cleaning Oven, Dishwasher, Refrigerator, Bar Refrigerator, Microwave, Security System Owned, Garage Door Opener, Satellite Dish, Disposal, Smoke Alarm(s) Energy Features: Double Pane Windows Design Features: Eat-in Kitchen, Pantry, Walk-in Closet, Washer/Dryer Hookups Primary Bedroom/Bath: Luxury Features Primary Bath, 5 Piece Primary Bath Fireplaces: Gas Fireplace, Great Room Fireplace Disabled Accessibility: Main Floor Bath, Main Level Bedroom, Main Level Laundry Utilities: Natural Gas, Electric, Cable TV Available, High Speed Avail Water/Sewer: City Water, City Sewer Ownership: Private Owner Occupied By: Owner Occupied Possession: Specific Date Property Disclosures: Seller's Property Disclosure Flood Plain: Minimal Risk Possible Usage: Single Family New Financing/Lending: Cash, Conventional, VA Exclusions - See contract preparation sheet for exclusions
School Information
- High School: Poudre
- Middle School: Wellington
- Elementary School: Eyestone
Room Dimensions
- Kitchen 12 x 11
- Dining Room 11 x 5
- Living Room 17 x 17
- Family Room 21 x 18
- Master Bedroom 16 x 14
- Bedroom 2 12 x 11
- Bedroom 3 14 x 11
- Bedroom 4 14 x 14
- Laundry 15 x 8
- Rec Room 21 x 17







