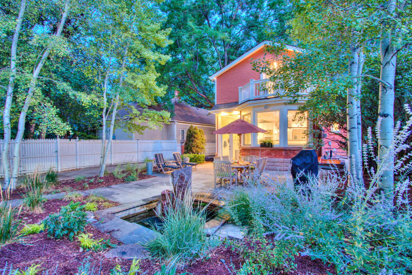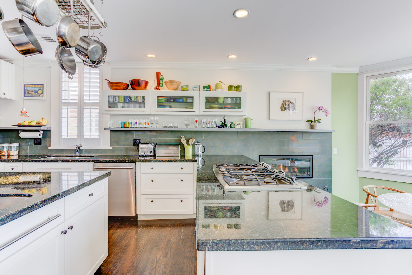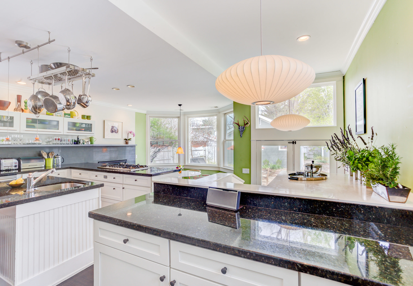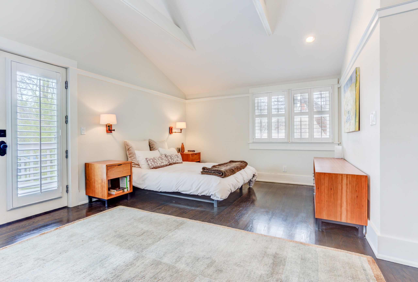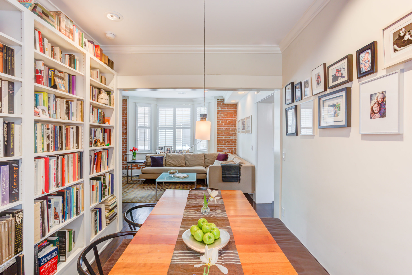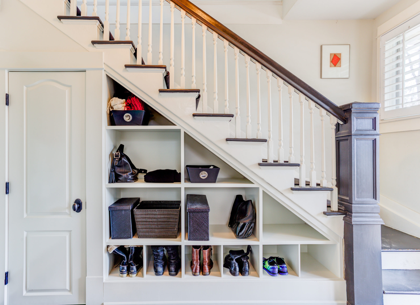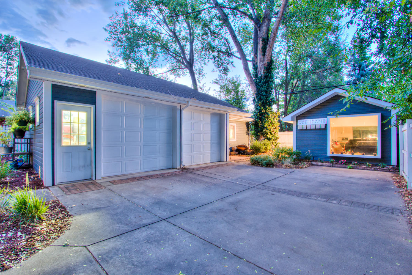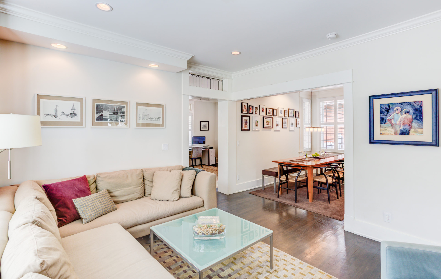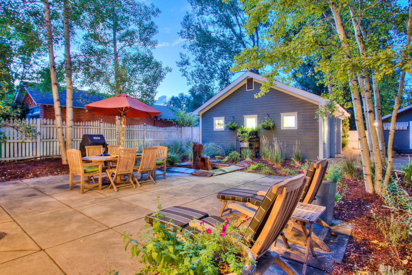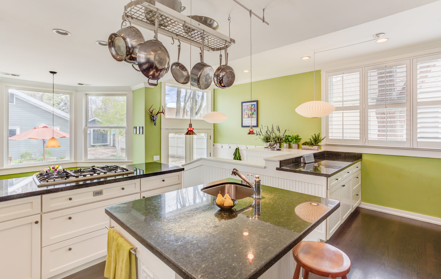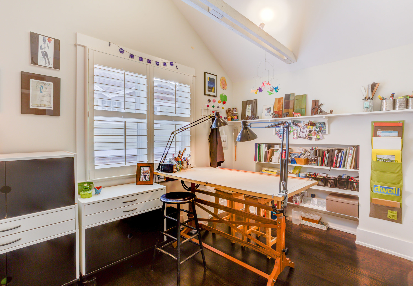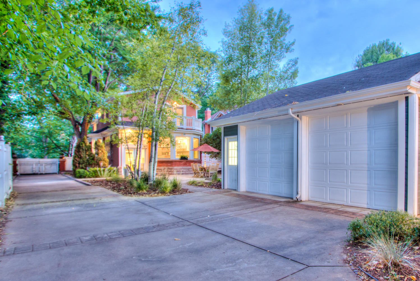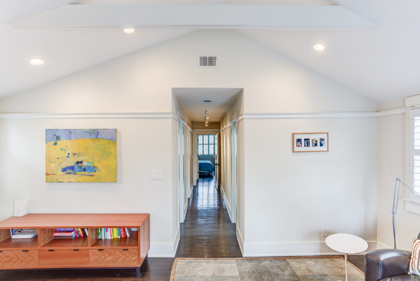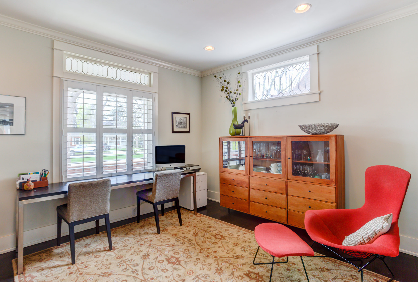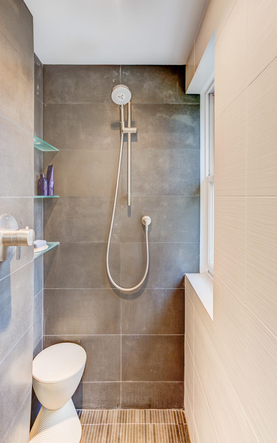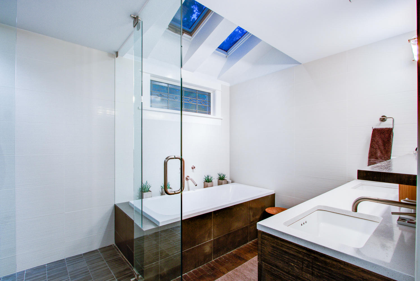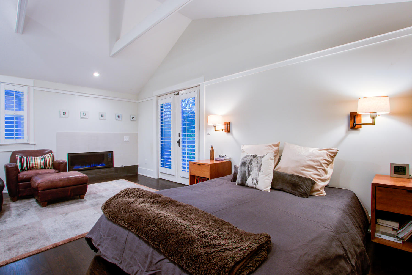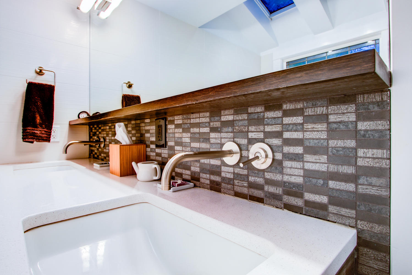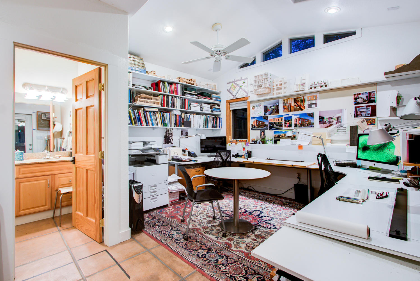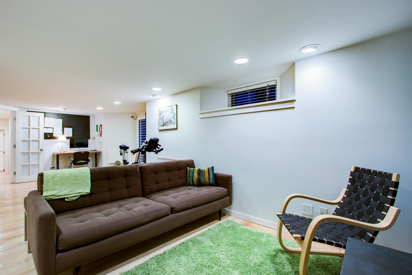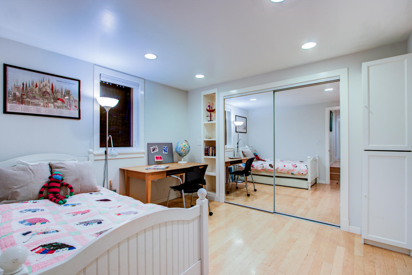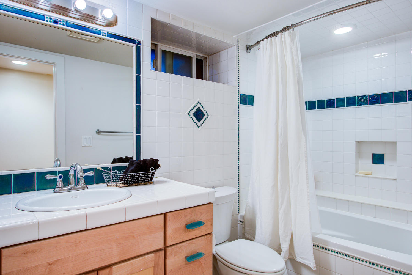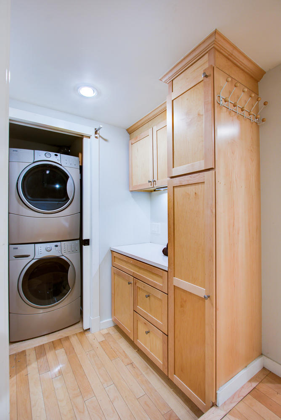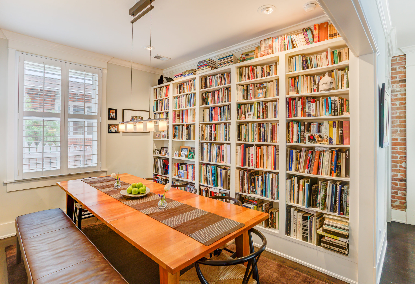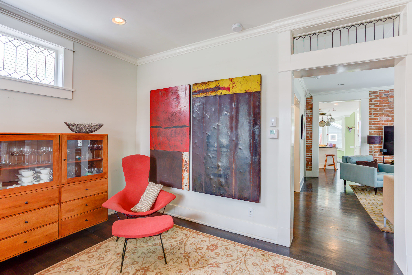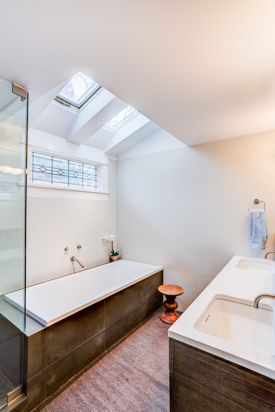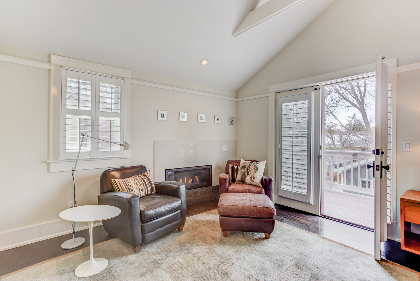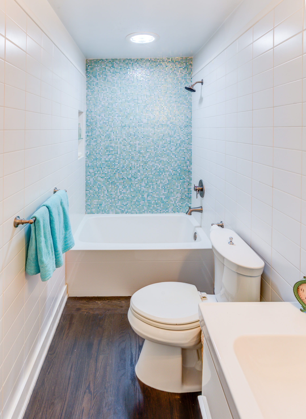722 W Mountain Ave, Fort Collins $1,348,000 SOLD in 6 Days!
Our Featured Listings > 722 W Mountain Ave
Fort Collins
Once in a lifetime opportunity on “the” best street in town- Mountain Ave. GEM - flawless European inspired Modern Remodel, woven throughout a historic 1905 Dutch Gambrel. Old Town at its finest.
A rare and extraordinary property with TWO finished detached living structures behind the main home. Carriage House and/or a 6th Bedroom OR the “perfect” office for our times with an additional gorgeous fully finished music studio!
Walk right into Town between Grant and Loomis, south facing Mountain Ave. location at 3,911 total square feet, total finished main home 3,401 + additional carriage house + music studio! “Extra” long driveway for additional parking, Easy access to the alley and gateway for quick inner home office functions and meetings or easy private access to an in-law or carriage house suite.
New Master “Wing” on the upper level, fully finished lower level with yoga room or additional family room, 2 new ribbon fireplaces in the cozy + bright breakfast nook and in the master wing, hardwood flooring throughout, Real Leaded Glass Transom Windows.
Newer Boiler unit in the lower level, along with newer radiators- main floor + upper levels have radiant infloor heat along with an air handling system for complete central AC and super comfortable heating and cooling.
Expertly curated over the years by two well-known local architects, that are part of our Fort Collins fabric, this “Unicorn” has everything to offer, south facing and resting on a 8,503 square foot lot with an oversized detached 2 car finished + insulated garage.
Super flexible open living space bathed in natural sunlight and loaded with exceptional finishes and features. Featuring over 918 square feet of covered front porch, patio and balcony outdoor livable area with large tranquil water feature on the back patio, exceptional storage.
5 nicely sized bedrooms in the main home + a easy access front study, along with 2 separate/flexible “on property” office locations (one with a ¾ bath and sink or wet bar) and 5 bathrooms (including the one in the Carriage House) *could be a dynamite rental just off the alleyway! Gorgeous custom Plantation Shutters, well-appointed mouldings, built-ins and exquisite details throughout!
Been waiting for the perfect Old Town Mountain Ave. property? This is it. Truly one of a kind, the possibilities are endless!
Ask listing agent for all inclusions and Floor Plans + Blue Prints available upon request.
Listing Information
- Address: 722 W Mountain Ave, Fort Collins
- Price: $1,348,000
- County: Larimer
- MLS: IRES# 923675
- Style: RESIDENTIAL-DETACHED
- Community: Loomis
- Bedrooms: 6
- Bathrooms: 5
- Garage spaces: 2
- Year built: 1905
- HOA Fees: NO HOA!
- Total Square Feet: 3911
- Taxes: $5,637/2019
- Total Finished Square Fee: 3823
Property Features
Style: 2 Story Construction: Wood/Frame, Brick/Brick Veneer Roof: Composition Roof Type: Cottage/Bung Outdoor Features: Lawn Sprinkler System, Balcony, Patio, Oversized Garage, Carriage House Location Description: Corner Lot, Wooded Lot, Evergreen Trees, Deciduous Trees, Level Lot, House/Lot Faces S, Within City Limits Fences: Enclosed Fenced Area, Wood Fence Road Access: City Street Basement/Foundation: Full Basement, 90%+ Finished Basement Heating: Forced Air, Radiant Heat, Radiator Cooling: Central Air Conditioning Inclusions: Window Coverings, Gas Range/Oven, Self Cleaning Oven, Dishwasher, Refrigerator, Clothes Washer, Clothes Dryer, Garage Door Opener, Some Furniture, Disposal, Smoke Alarm(s) Design Features: Eat-in Kitchen, Separate Dining Room, Open Floor Plan, Walk-in Closet, Washer/Dryer Hookups, Wood Floors, Kitchen Island, French Doors Master Bedroom/Bath: Luxury Features Master Bath, 5 Piece Master Bath Fireplaces: 2+ Fireplaces, Gas Fireplace, Master Bedroom Fireplace, Kitchen Fireplace Disabled Accessibility: Level Lot, Main Floor Bath Utilities: Natural Gas, Electric, Cable TV Available, High Speed Avail Water/Sewer: City Water, City Sewer Ownership: Private Owner Occupied By: Owner Occupied Possession: Specific Date Property Disclosures: Seller's Property Disclosure, Lead Paint Disclosure Flood Plain: Minimal Risk Possible Usage: Single Family
School Information
- High School: Poudre
- Middle School: Lincoln
- Elementary School: Putnam
Room Dimensions
- Kitchen 25 x 12
- Dining Room 12 x 8
- Living Room 15 x 10
- Family Room 25 x 10
- Master Bedroom 19 x 12
- Bedroom 2 12 x 12
- Bedroom 3 11 x 10
- Bedroom 4 12 x 11
- Bedroom 5 13 x 17
- Laundry 1 x 1
- Study/Office 13 x 12







