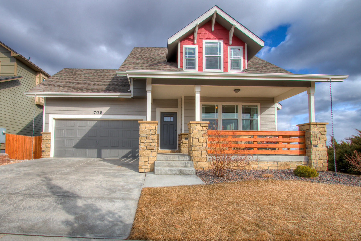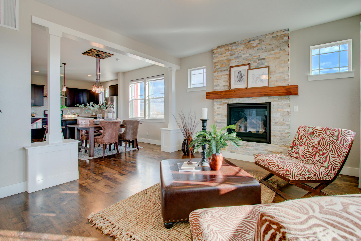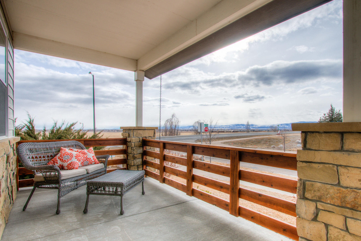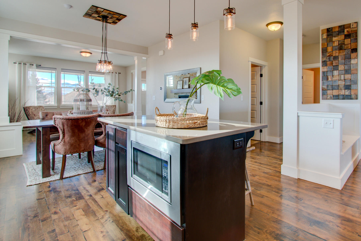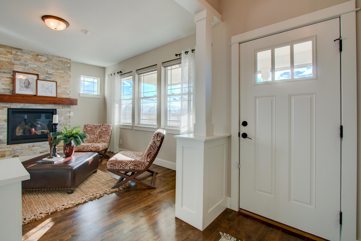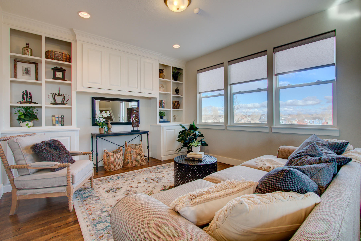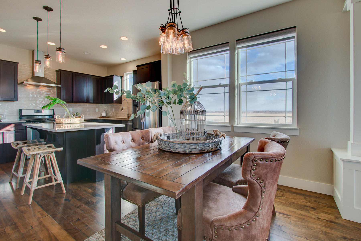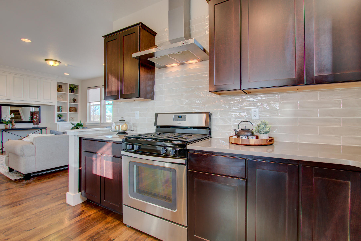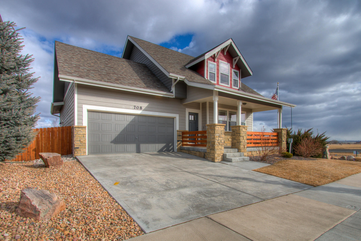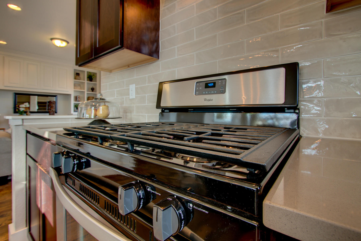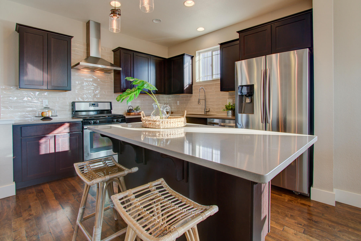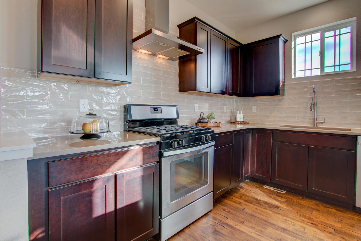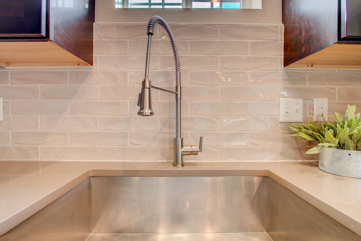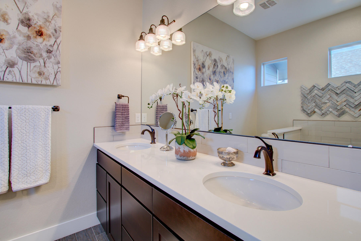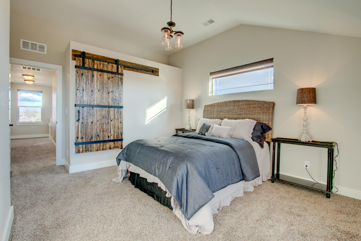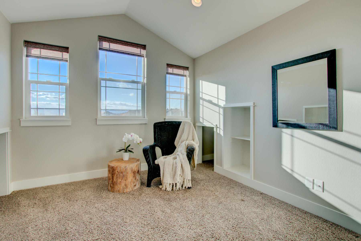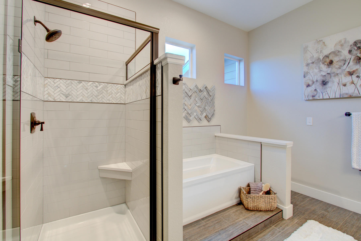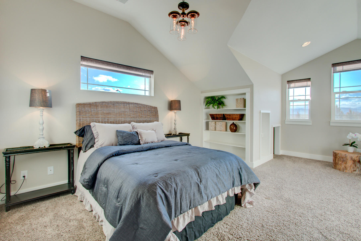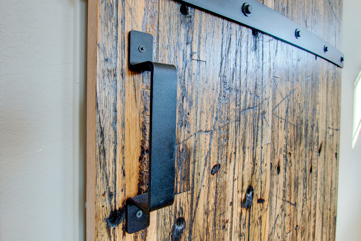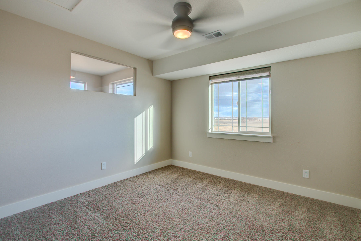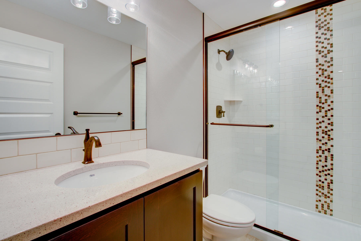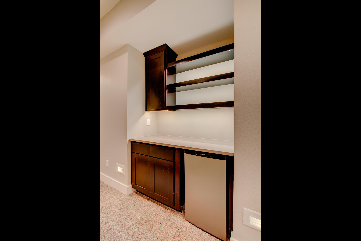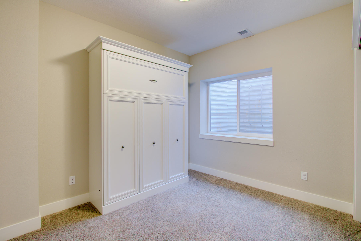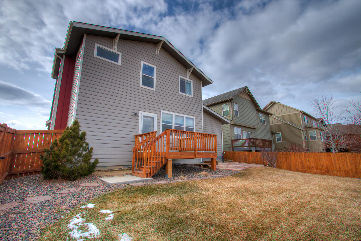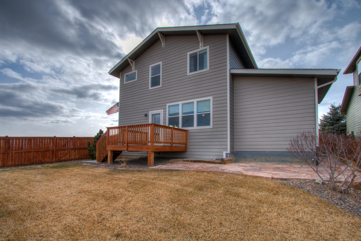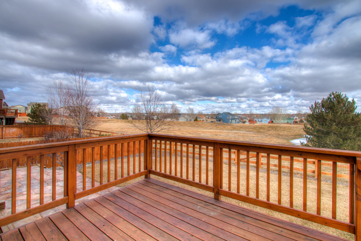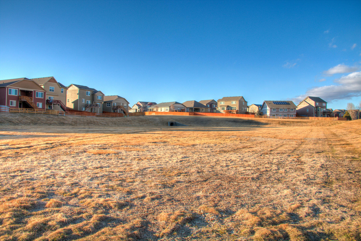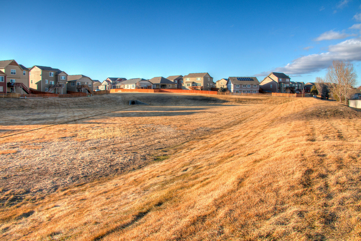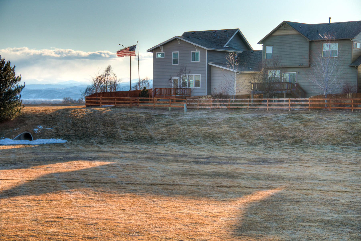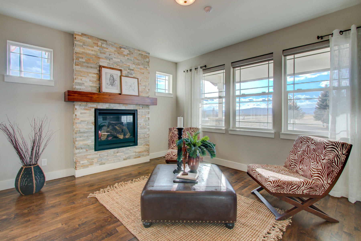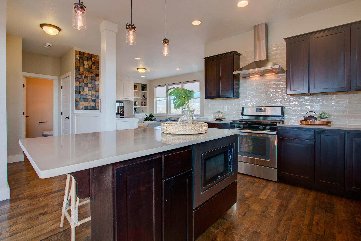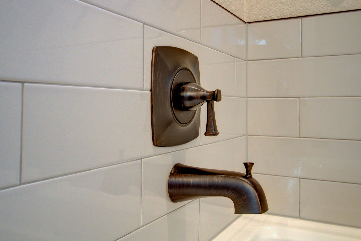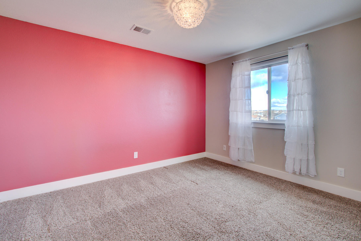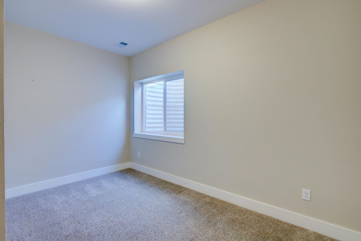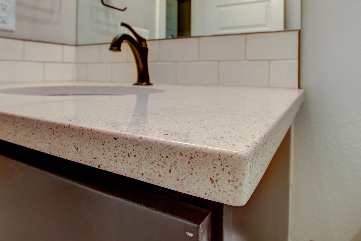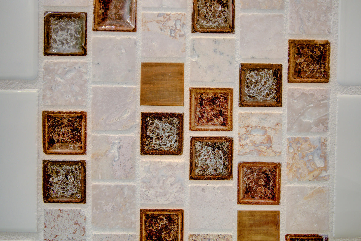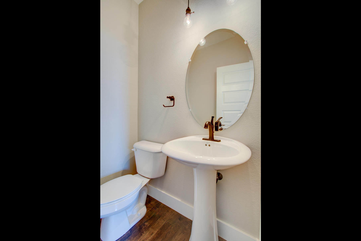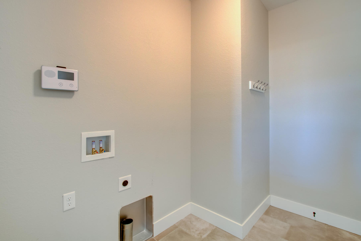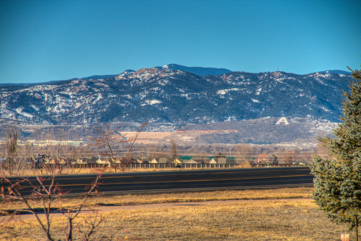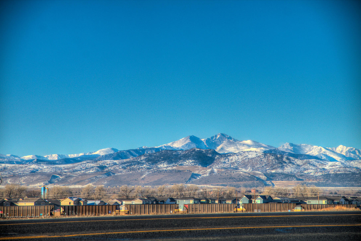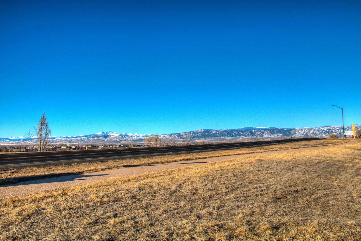708 Campfire Dr, Fort Collins $495,000 SOLD - MULTIPLE OFFERS!
Our Featured Listings > 708 Campfire Dr.
Fort Collins
Minutes to Old Town Fort Collins with Front Range Panoramic Mountain Views + Backing to Open Space! 5 Spacious Bedrooms, 4 Baths, Media Room, and Dry Bar in the finished basement and nearly 3,000 finished square feet – beautiful quality 3 Car Tandem garage, service door Gorgeous Jamestown build “exudes” Modern Craftsman quality! Spacious with stunning details throughout stacked stone fireplace with walnut mantel, ebonized solid wood floors throughout the entire main level, Quartz counters, built-ins in every room, beautiful mouldings, not a detail was missed. Dry Stack Gas F/P, Central AC, High Efficiency furnace, sealed combustion hot water heater, 5 piece master bath, nicely sized secondary bedrooms, a dry bar & media room in the lower level complete with a built-in Murphy Bed! Nicely sized deck + flagstone patio - Only two blocks to the newly announced city park and just minutes from Old Town Fort Collins! Don't miss the 3 car tandem garage, new active radon mitigation system and Class IV Roof!
Excellent location, perfectly positioned sunny west facing lot, with high-end finishes and construction quality, a fully finished basement with murphy bed and dry bar, built in speakers, built-in's galore, and sweeping mountain views, minutes from the Poudre River Trail, Old Town Fort Collins, the new River District, and Breweries! + Super Easy to commute I-25!
HOA is $109 a month and includes trash, common area maintenance and management
Listing Information
- Address: 708 Campfire Dr, Fort Collins
- Price: $495,000
- County: Larimer
- MLS: IRES 905156
- Community: Trail Head
- Bedrooms: 5
- Bathrooms: 4
- Garage spaces: 3
- Year built: 2014
- HOA Fees: $109 monthly
- Total Square Feet: 3,137
- Taxes: $3,216 (2018)
- Total Finished Square Fee: 3,137
School Information
- High School: Centennial High School
- Middle School: Lesher Middle School
- Elementary School: Laurel Elementary School
Room Dimensions
- Kitchen 13 x 11
- Dining Room 11 x 9
- Living Room 15 x 13
- Family Room 18 x 13
- Master Bedroom 21 x 15
- Bedroom 2 13 x 13
- Bedroom 3 11 x 11
- Bedroom 4 13 x 11
- Bedroom 5 11 x 9
- Laundry 9 x 6, Main
- Rec Room 20 x 13







