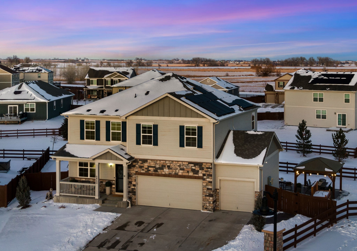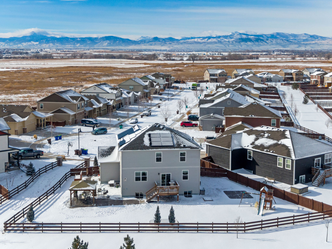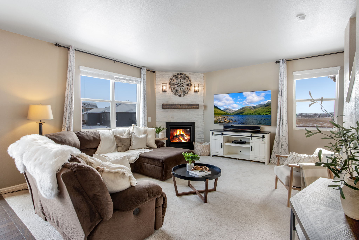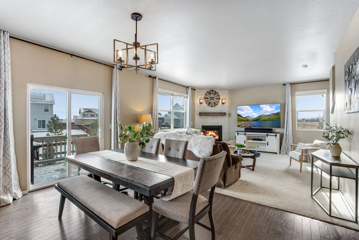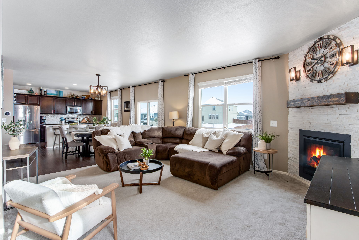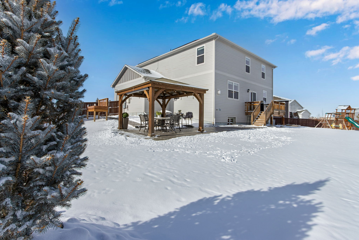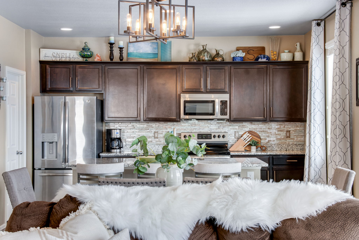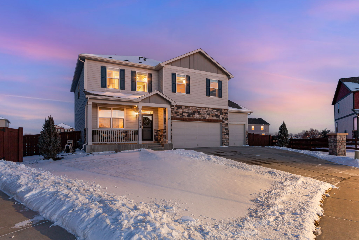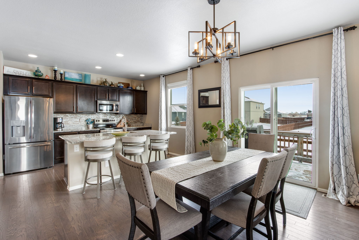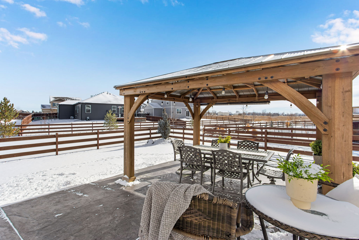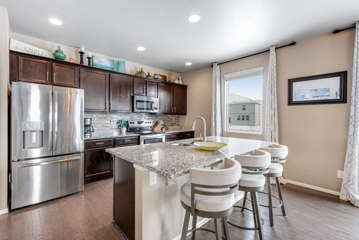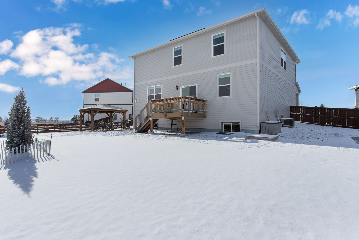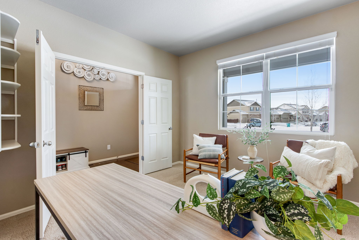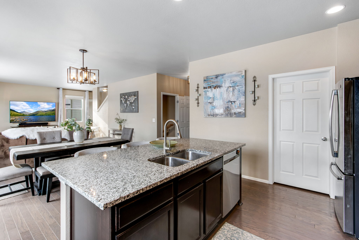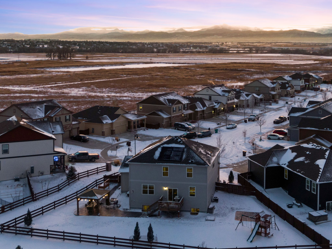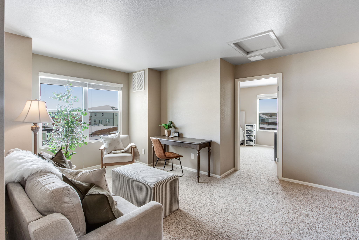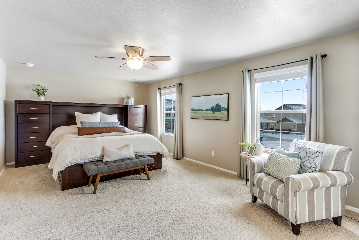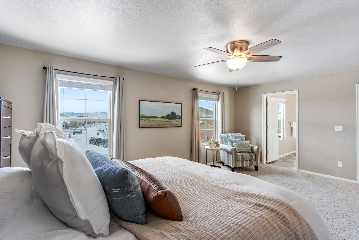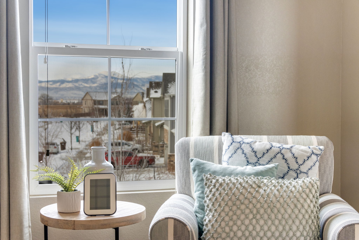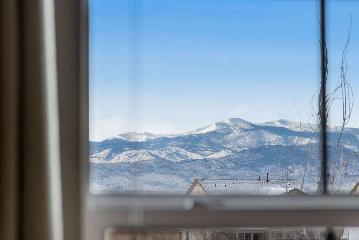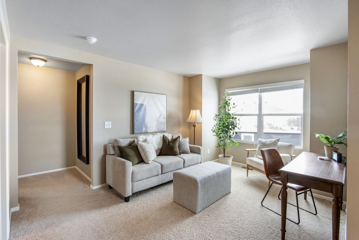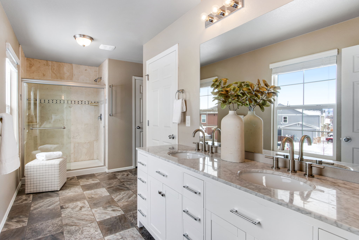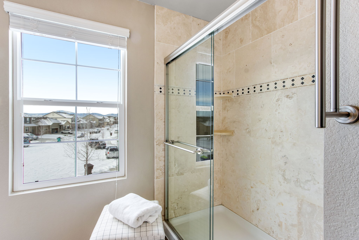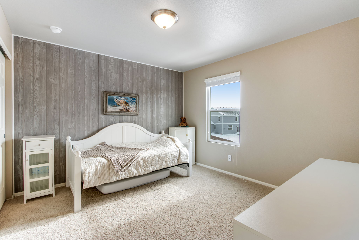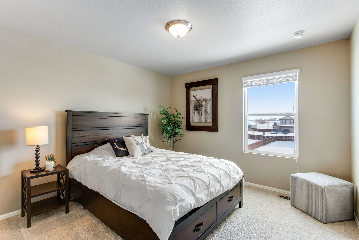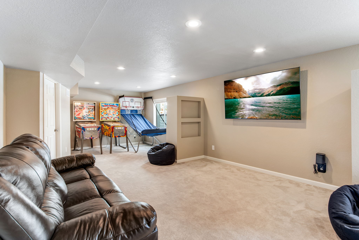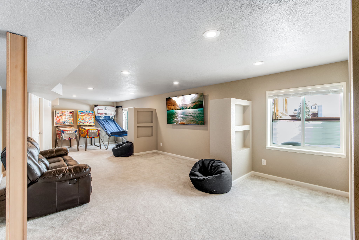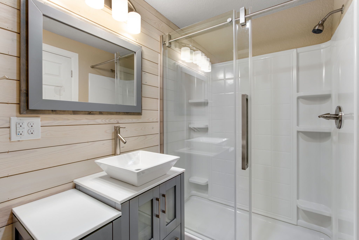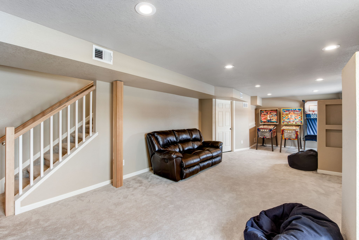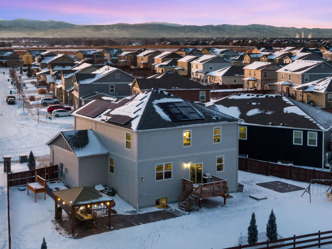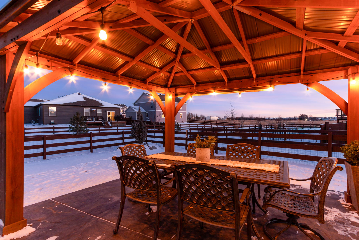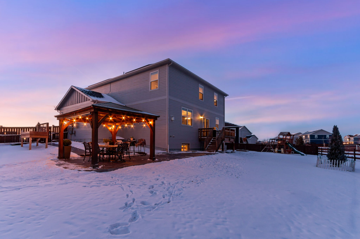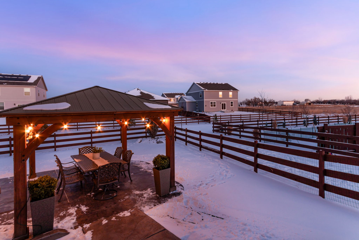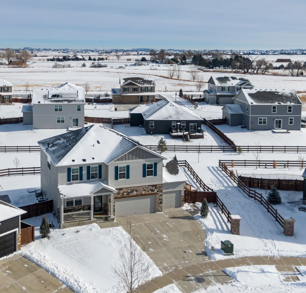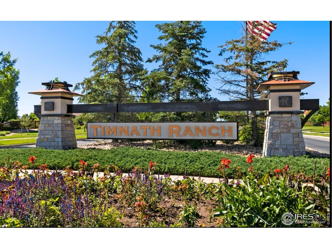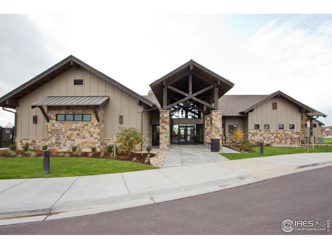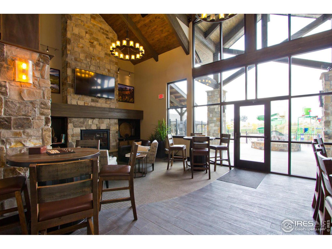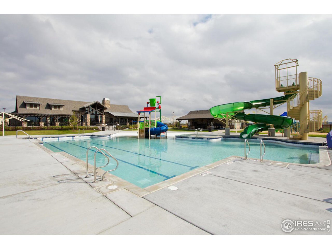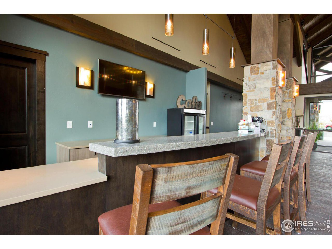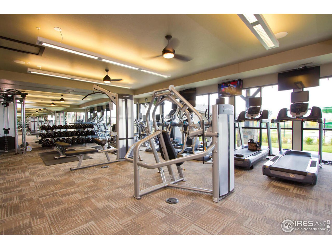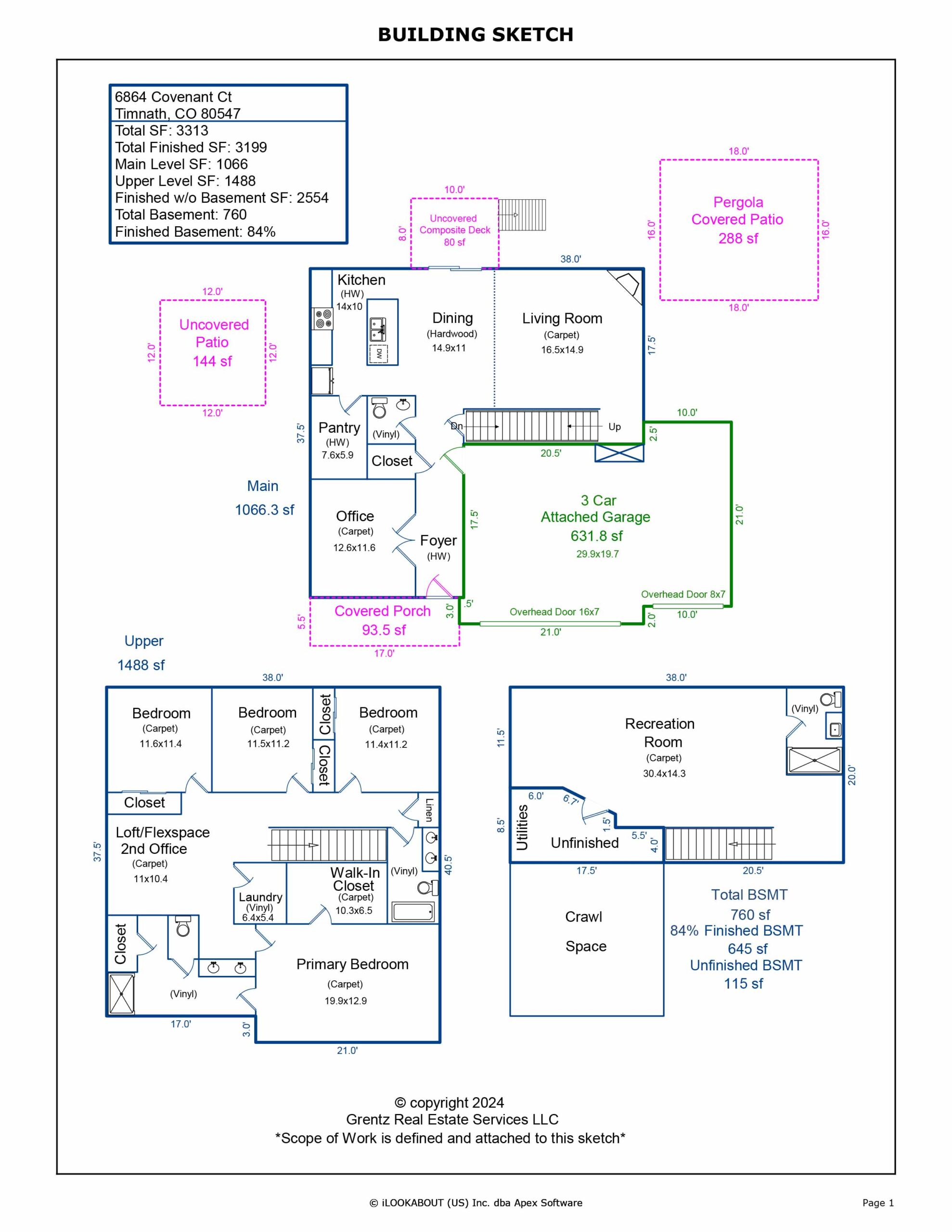6864 Covenant Ctourt, Timnath $669,000 SOLD! MULTIPLE OFFERS!
Our Featured Listings > 6864 Covenant Court
Timnath
*Prime Location within coveted Timnath Ranch and Backing to Open Space on 2 sides + tucked to the back of a large cul de sac resting on nearly a quarter acre lot! Gaze out to Snow Capped Panoramic Front Range Mountain Views from the 20 X 13 Primary Suite - This charming +Bright Timnath Ranch GEM is loaded with custom improvements - so many! 2020 Blueraven Owned Solar PV array, 2020 new AC, hot water heater, new fridge and dishwasher, gorgeous stone gas fireplace, entertain in perfection on the composite deck, stained and stamped concrete patio and robust metal and wood gazebo, custom built-ins throughout!
Check out this amazing walk-in pantry, great storage in the eat-in kitchen - easy entertaining/open + comfortable! Open Spacious 2 Story with 4 oversized bedrooms+ French Door Study+ Loft/Flexspace + Rec Room, 4 Bathrooms, Finished Daylight/Garden Level Basement (permitted) + Large west facing 3 car garage (insulated + sheetrocked.)
Enjoy flexible separate common "living quarters" + in home office locations on each level! One of the largest lots in Timnath Ranch South at 10,293 sqft, plenty of space between neighbors + Loaded with custom improvements and all the incredible resort like amenities of Timnath Ranch! *Minutes to I-25, easy convenient location! A lifestyle choice for those who seek the perfect balance of luxury, comfort, and convenience.
Listing Information
- Address: 6864 Covenant Ctourt, Timnath
- Price: $669,000
- County: Larimer
- MLS: 1001757
- Style: 2 Story
- Community: Timnath Ranch
- Bedrooms: 4
- Bathrooms: 4
- Garage spaces: 3
- Year built: 2017
- HOA Fees: None
- Total Square Feet: 3314
- Taxes: $4,754/2022
- Total Finished Square Fee: 3199
Property Features
Style: 2 Story Construction: Wood/Frame, Stone, Composition Siding Roof: Composition Roof Common Amenities: Clubhouse, Pool, Play Area, Exercise Room, Common Recreation/Park Area, Hiking/Biking Trails Association Fee Includes: Common Amenities, Management Outdoor Features: Lawn Sprinkler System, Patio, Deck Location Description: Cul-De-Sac, Evergreen Trees, Deciduous Trees, Native Grass, Sloping Lot, Abuts Private Open Space, House/Lot Faces W, Within City Limits Fences: Enclosed Fenced Area, Wood Fence Views: Back Range/Snow Capped Lot Improvements: Street Paved, Curbs, Gutters, Sidewalks, Street Light Road Access: City Street Road Surface At Property Line: Blacktop Road Basement/Foundation: Partial Basement, 75%+Finished Basement, Slab, Daylight Basement, Sump Pump Heating: Forced Air Cooling: Central Air Conditioning, Ceiling Fan Inclusions: Window Coverings, Electric Range/Oven, Self-Cleaning Oven, Dishwasher, Refrigerator, Clothes Washer, Clothes Dryer, Microwave, Garage Door Opener, Disposal, Smoke Alarm(s) Energy Features: Southern Exposure, Double Pane Windows, Set Back Thermostat, Solar PV Owned Design Features: Eat-in Kitchen, Open Floor Plan, Pantry, Walk-in Closet, Loft, Washer/Dryer Hookups, Wood Floors, Kitchen Island, 9ft+ Ceilings Primary Bedroom/Bath: 3/4 Primary Bath, Luxury Features Primary Bath Fireplaces: Gas Fireplace, Gas Logs Included, Living Room Fireplace Utilities: Natural Gas, Electric, Cable TV Available, Satellite Avail, High Speed Avail Water/Sewer: District Water, City Sewer Ownership: Private Owner Possession: See Remarks Property Disclosures: Seller's Property Disclosure Flood Plain: Minimal Risk Possible Usage: Single Family New Financing/Lending: Cash, Conventional, VA Exclusions - Seller's Personal Property, Staging and Garage Fridge and Freezer, tacks, plastic tool shed in the backyard and TV Brackets
School Information
- High School: Timnath Middle-High School
- Middle School: Timnath Middle-High School
- Elementary School: Bethke
Room Dimensions
- Kitchen 14 x 10
- Dining Room 15 x 11
- Living Room 17 x 15
- Master Bedroom 20 x 13
- Bedroom 2 12 x 11
- Bedroom 3 12 x 11
- Bedroom 4 11 x 11
- Laundry 6 x 5
- Rec Room 30 x 14
- Study/Office 13 x 12







