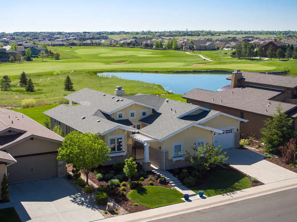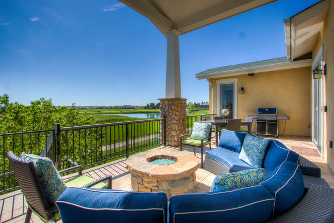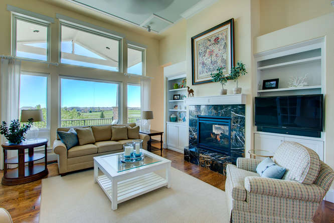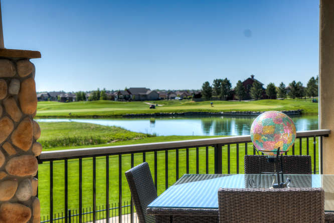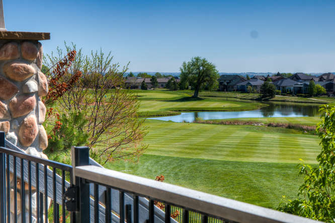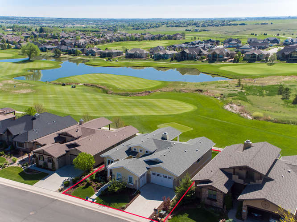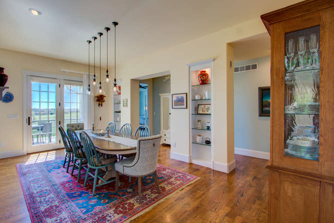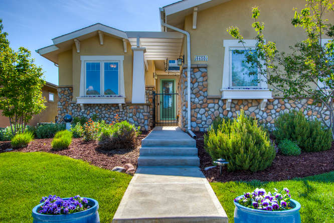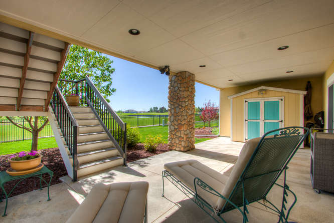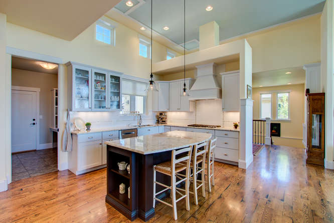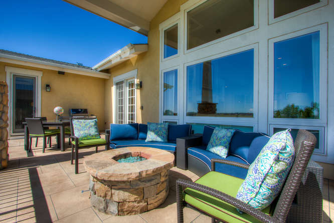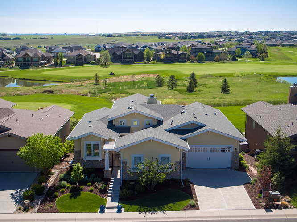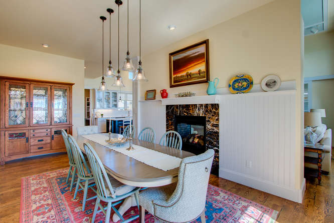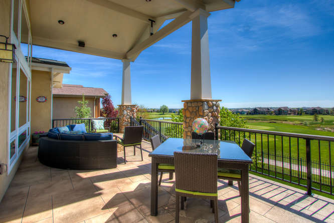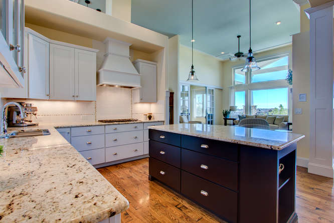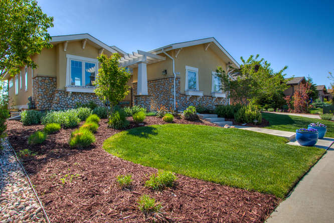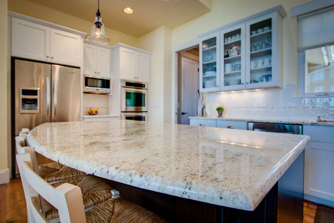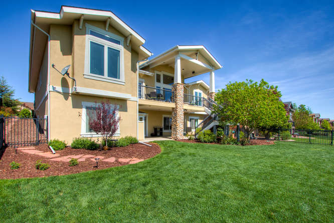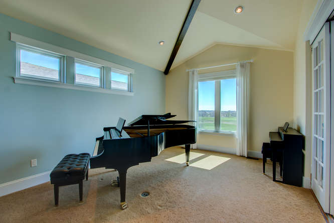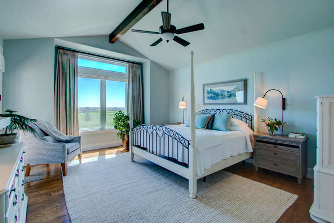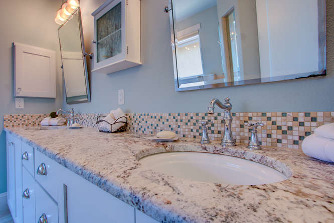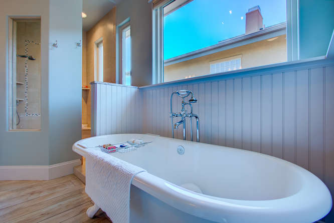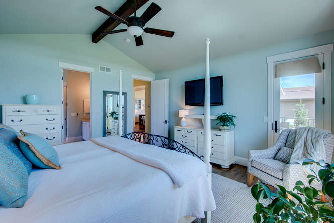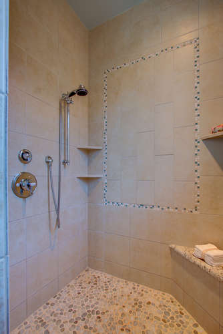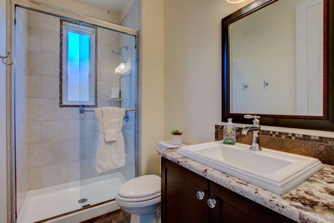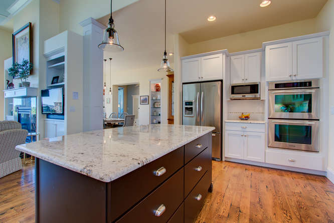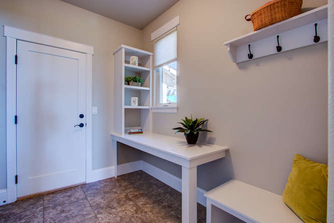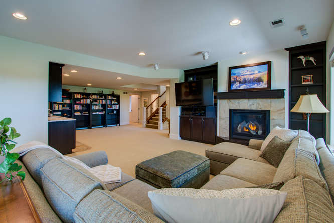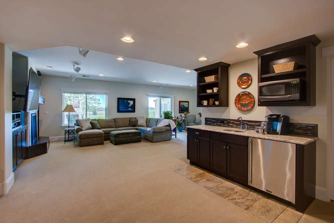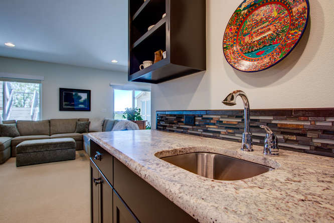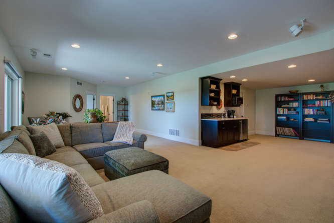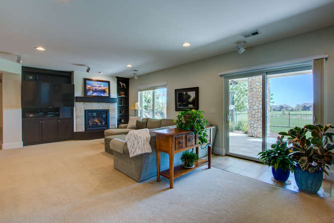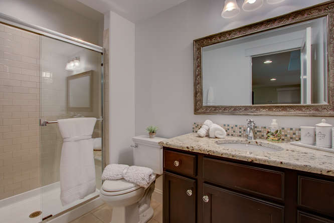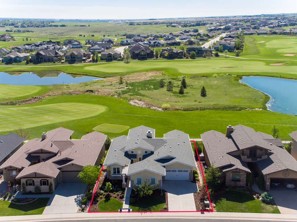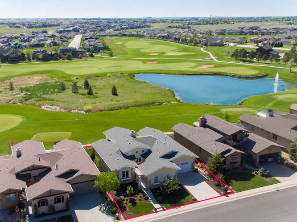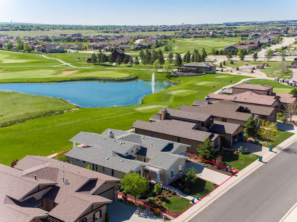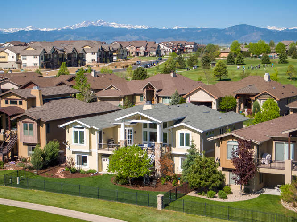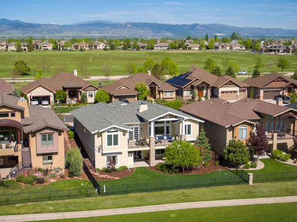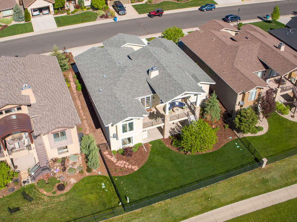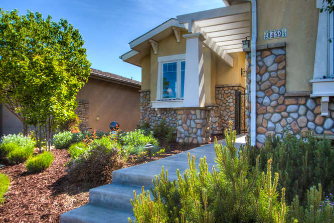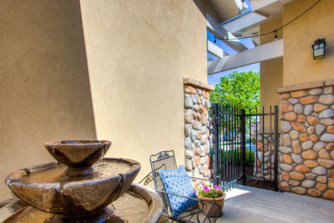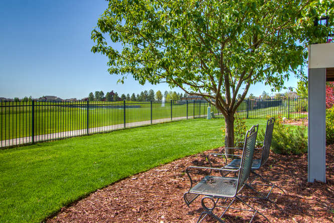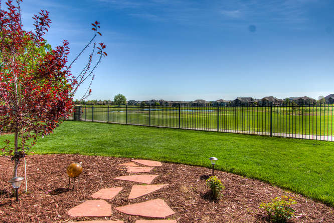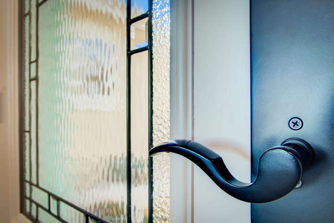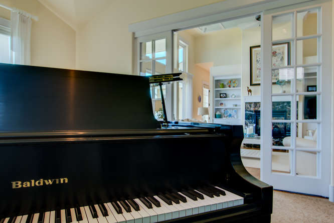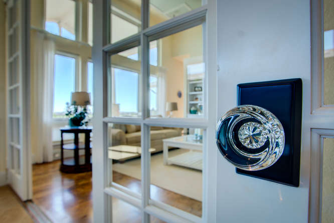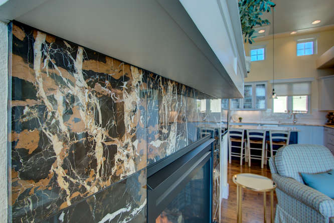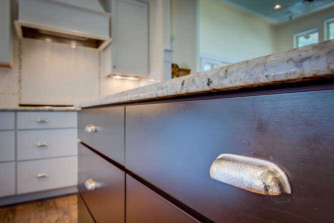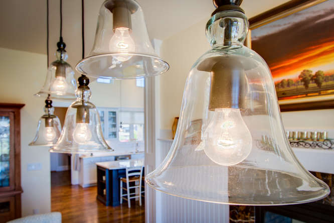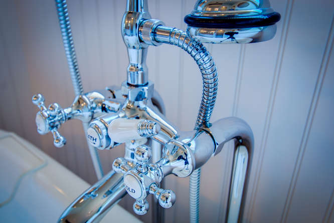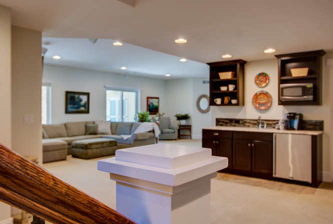6450 Murano Dr, Windsor $835,000 SOLD!
Our Featured Listings > 6450 Murano Dr
Windsor, CO
Perfectly positioned, Custom Murano Walk-out Patio Home! Tranquil location - Backing to the Highland Meadows Golf Course capturing both Open Space| Golf Course views along with stunning water views. Bathed in natural sunlight oversized picture windows showcase the stunning views from the entire backside! At 4,196 finished square feet and 4,630 total square feet with 4 Spacious Bedrooms, 4 Baths, 2 Gas fireplaces and an Oversized 3 car garage complete with its own workshop. Masterfully designed + built for convenience and entertaining, well thought-out details throughout and open gated entry - private courtyard with a peaceful water feature, solid 8-0’ doors, beautiful leaded glass front entry door – loaded with character and charm! Ebonized solid hardwood floors grace the main level, newer interior paint, open concept to feature exceptional indoor and outdoor living by Classic Custom Builders. Airy volume, vaulted and beamed ceilings, beautiful east-coast inspired mouldings, wainscoting, paneling + built-ins grace the main level! Anderson windows, Dual sided marble gas Fireplace in the heart of the home and lower level - Indulging spa-inspired Master Bath complete with a clawfoot tub, heated floors and oversized walk-in shower. Enjoy the best entertaining and holiday fair in the oversized dining retreat and eat-in Epicurean’s kitchen with gorgeous granite, tile work, soft close drawers, “lazy susans”, Upgraded Gourmet Kitchen stainless appliances (Gas 5 burner Wolf cooktop) see list of extensive inclusions* custom roll-outs, separate pantry, with oversized main floor study!
Phenomenal open layout with the convenient utility room transitioning right off the master suite’s oversized walk-in closet, 2nd Bedroom or flex space on the main level with 2 additional bedrooms in the lower level (see digital floor plans and Matterport 3D tour!) Open easy seamless transition to the lower level featuring a practical craft|art room, 2 Bedrooms (Oversized Hotel-like Guest suite at 16 X 15 with its own ¾ bath and walk-in closet!) wet bar, exceptional storage, and open|spacious recreational lower level family room with its own cozy gas fireplace and game room or additional sitting area.
Oversized covered “membrane” deck with firepit and BBQ gas line, nearly 400 square feet! HVAC – dual zones, High Efficiency furnace, central AC, central Vac, whole home humidifier, 3 air filters (UV filter, electrostatic) sealed combustion H2O heater, and ducts were just recently cleaned too last year 2019! Don’t miss the convenient added garden/storage shed on the lower level outdoor patio. Active Radon Mitigation, Exceptional storage and custom built-ins throughout. Beautifully manicured and established grounds/gardens - David Austin Rose Garden! Over 700 square feet of glorious Colorado outdoor living at its finest!
Spacious 3 garage complete with its own workshop, utility sink + convenient service door at over 800sqft!
Extensive list of inclusions see listing agents.
Enjoy all the wonderful conveniences of the Highland Meadows community amenities!
Golf, Pool, and Tennis memberships are additional and optional
Clubhouse,Tennis,Pool,Play Area,Exercise Room,Common Recreation/Park Area, walk to the restaurants and bar!
See listing agents for more details.
Listing Information
- Address: 6450 Murano Dr, Windsor
- Price: $835,000
- County: Larimer
- MLS: IRES# 913351
- Community: Highland Meadows
- Bedrooms: 4
- Bathrooms: 4
- Garage spaces: 3
- Year built: 2012
- HOA Fees: $100/M
- Total Square Feet: 4630
- Taxes: $8,392/2019
- Total Finished Square Fee: 4196
Property Features
Style: 1 Story/Ranch Construction: Wood/Frame, Stone, Stucco Roof:Composition Roof Common Amenities: Clubhouse, Tennis, Pool, Play Area, Common Recreation/Park Area Association Fee Includes: Snow Removal, Lawn Care, Management Type: Patio Home Outdoor Features: Lawn Sprinkler System, Storage Buildings, Balcony, Patio, Deck, Oversized
Garage Location Description: Evergreen Trees, Deciduous Trees, Sloping Lot, Abuts Golf Course, Golf Course Neighborhood, House/Lot Faces W, Within City Limits Fences: Enclosed Fenced Area, Metal Post Fence Views: Plains View Basement/Foundation: Full Basement, 75%+Finished Basement, Slab, Walk-out Basement, Built-In Radon Heating: Forced Air,
Multi-zoned Heat , Humidifier, Electric Air Filter Cooling: Central Air Conditioning, Room Air Conditioner, Ceiling Fan Inclusions: Window Coverings, Gas Range/Oven, Self-Cleaning Oven, Double Oven, Refrigerator, Bar Refrigerator, Clothes Washer, Clothes Dryer, Microwave,
Garage Door Opener, Disposal Energy Features: Double Pane Windows, High Efficiency Furnace, Set Back Thermostat Design Features: Eat-in Kitchen, Separate Dining Room, Cathedral/Vaulted Ceilings, Open Floor Plan, Workshop, Pantry, Wood Windows, Walk-in Closet, Wet Bar.
School Information
- High School: Fossil Ridge
- Middle School: Preston
- Elementary School: Bethke
Room Dimensions
- Kitchen 18 x 11
- Dining Room 16 x 11
- Great Room 15 x 15
- Family Room 27 x 16
- Master Bedroom 18 x 15
- Bedroom 2 16 x 13
- Bedroom 3 16 x 15
- Bedroom 4 13 x12
- Laundry 10 x 6
- Rec Room 17 x 15
- Study/Office 18 x 13







