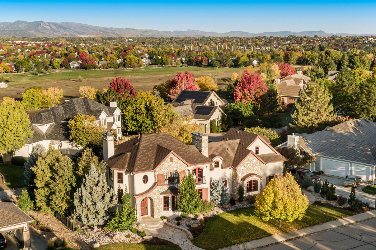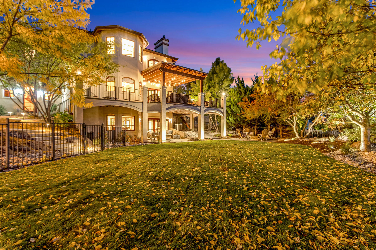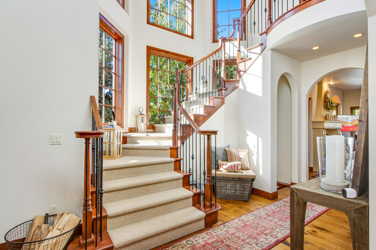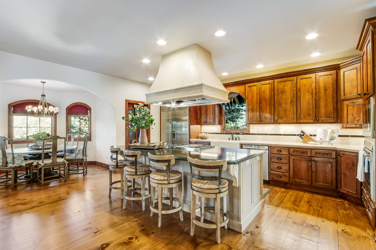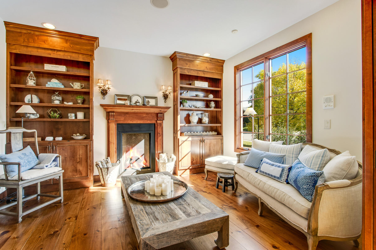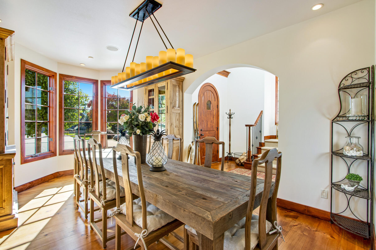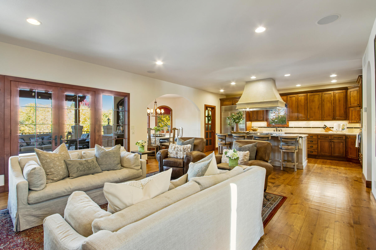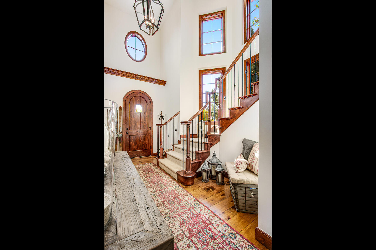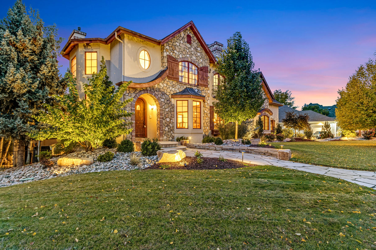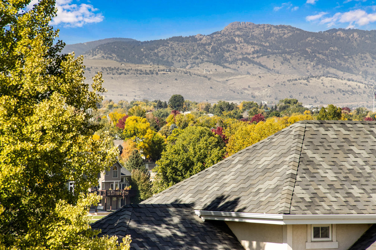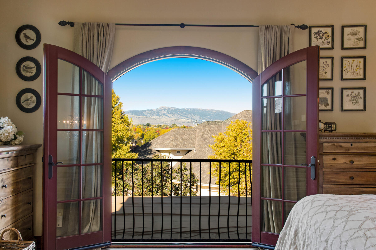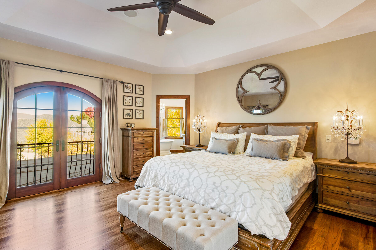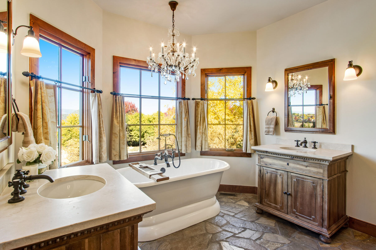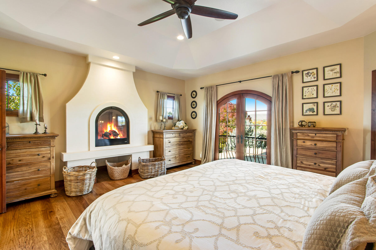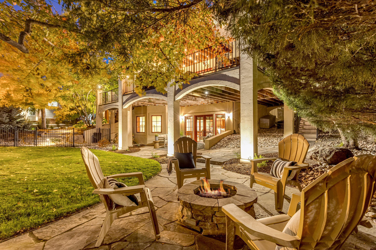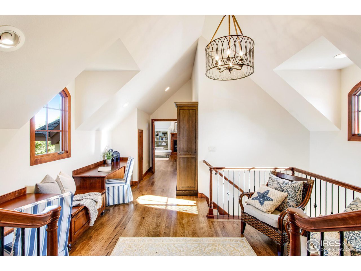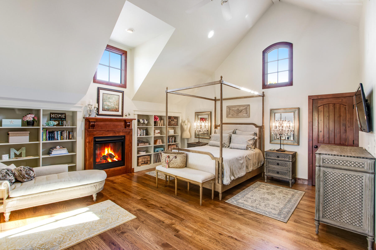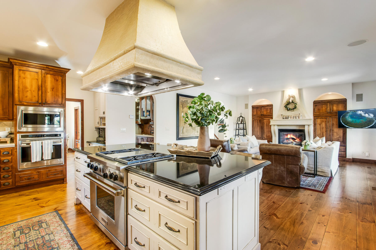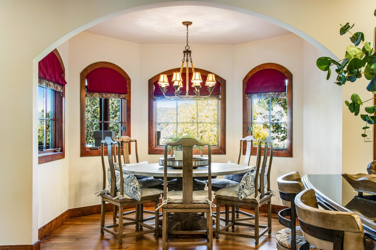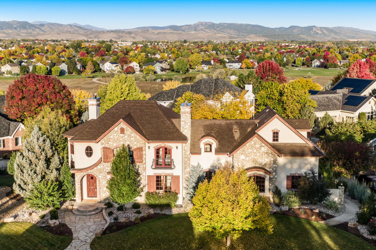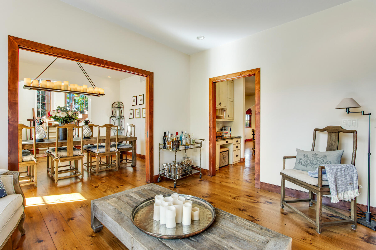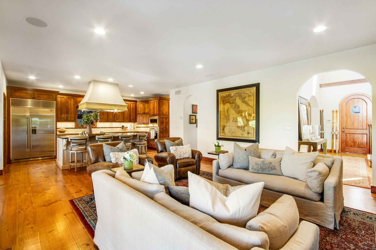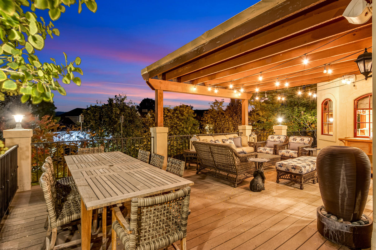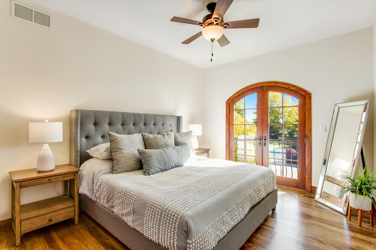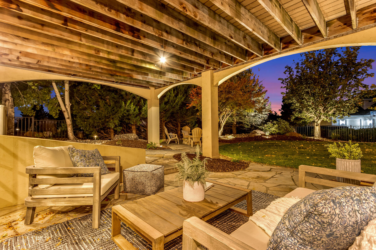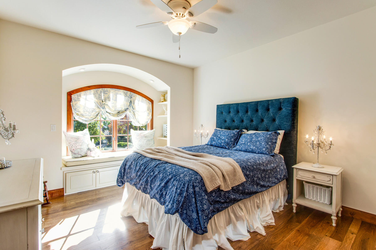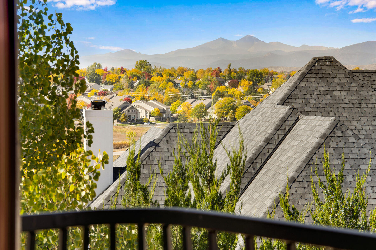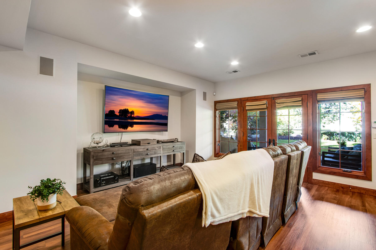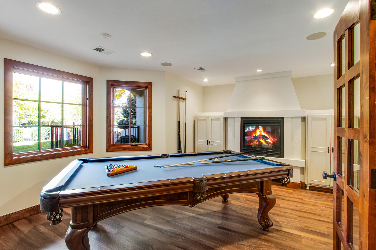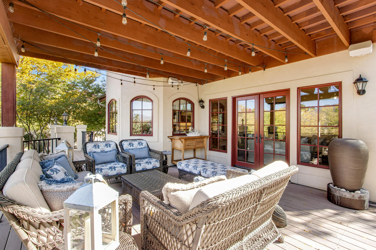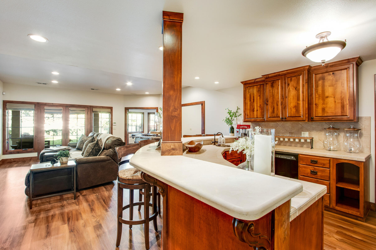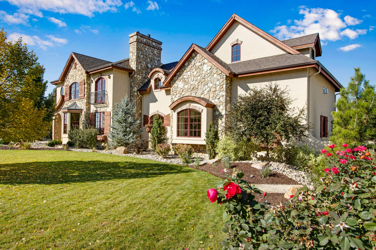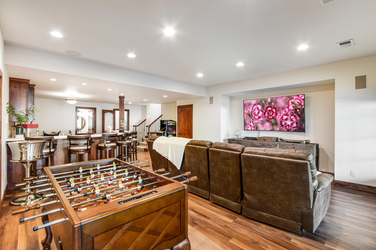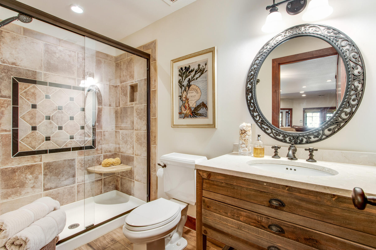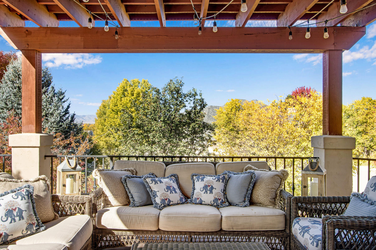6442 Falcon Ridge Ct, Fort Collins $1,475,000 SOLD!
Our Featured Listings > 6442 Falcon Ridge Court
Fort Collins, CO
A unique piece of “Colorado Heaven” perfectly located on one of the best lots that Paragon Point has to offer!
Timeless European Country inspiration! Designed Just for this lot, All Stone & Stucco WALK-OUT 2 story Updated and Finished to perfection!
Ideally positioned for privacy and to showcase stunning panoramic Front Range Mountain * straight shot views of “Horsetooth!”
2 entrances off Southridge Greens or easy access nestled in the private cul de sac of Falcon Ridge Court. “Living in a vacation with postcard perfect views!”
Come be inspired, a breathtaking location! A “The complete” Colorado lifestyle property.
Exquisitely built in 2003, but locally revered J. Allen
This incredible property truly reflects an outdoor lover’s dream with all the all attributes of modern elegance and convenience!
Built in 2003, extraordinary opportunity, tranquil, easy, Open Concept living!
Nestled on nearly a perfect walk-out lot at 12,734 sqft. with front and back sprinkler/irrigation ($50K spend with Precision Landscaping for established gorgeous outdoor landscaping, Full irrigation and landscape landing.) Beautiful black wrought iron fencing with gates. Not too much to manage, but just enough for endless idyllic Colorado outdoor living!
~ Unique & Gorgeous one of a kind European Country Estate! ~
EXTERIOR:
• Captivating J. Allen masterfully built custom 2 story, All Stucco & Stone perched on a “Flagship” site in Paragon Point. Nearly a third of an acre!
• Unparalleled outdoor entertaining! Featuring a massive private composite deck – with custom pergola + cover (includes grill + fountain.)
• $50K with Precision Landscaping echoing our Colorado outdoors, established and manicured with full irrigation and drip and exterior landscape lighting!
• Upper end Sierra Pacific casement windows & 2nd level features decorative Juliet Balconies. Perfect outdoor entertaining with easy access stairway to the south side of the yard. Idyllic Colorado living!
• Easy access into the main level Family Room – opens with double French door.
• Oversized, Heated, Insulated with large windows + Finished 2 car garage, excellent built-ins/storage areas. 8 foot doors*
• Pride of Ownership shines, Pristinely maintained inside and out!
• Perfect for outdoor seasonal recreation! Wrought-iron fencing with a gate on either side + cozy stone firepit!
• Easy to care for yard, not too overwhelming in size * but enough for a host of activities!
MECHANICALS:
• Two 2014 50 gallon H2O heaters + 2 expansion tanks.
• Dual HVAC system – double zones for efficiency.
• 2 Trane Furnaces and 2 humidifiers
• Fully finished WALK-OUT basement.
• Window Screens are in the mechanical room.
• Excellent Storage area*
INTERIOR/MAIN LEVEL:
• European Country elegance meet warm Colorado rustic – gorgeous fusion of warm timeless finishes and architectural details. Beautifully UPDATED!
• OPEN to exquisite craftsmanship + timeless elegance and function. Soaring Cathedral ceilings, cascading windows on the south side bring in beautiful natural light!
• Knotty Pine Varied Plank floors, gorgeous cascading balusters to the upper level. Upper-level warm hickory hardwoods + built-ins in Loft + office area.
• Warm natural daylight fills every room, the orientation of this home (east facing) is helpful for snow melt, and passive solar!
• New Interior paint with level 5 texture.
• Featuring 4 Bedrooms (includes Junior Ensuite) Up+ loft + additional 5th in the lower level has closets that flank the cozy gas fireplace + built in office area upstairs + additional flexroom in the lower level, 6 bathrooms, 5 cozy gas fireplaces (3 have remotes.) Nearly 5,000 finished square feet and 5,120 total square feet.
• Multiple locations for in-home offices.
• Convenient & Practical Junior Ensuite 19 X 16 features large cozy fireplace with built-ins, vaulted ceiling + huge walk-in closet (that keeps going!) Window seats – (really could be a 2nd Primary Suite if one desired.) OR Massive upper office.
• Secure triple lock doors, and walk-out to nearly 650 square feet of outdoor lover’s dream – private composite deck with custom pergola Gaze out to endless miles of Rocky Mountain panoramic views and HOA protected Open Space from the Picture windows!
• Convenient/spectacular Upper Level Utility room, abundant cabinetry + countertop space, utility sink and in wall ironing board comes with Samsung Steam VRT High Efficiency Washer & Dryer.
• Lower Level – all newer Luxury Vinyl Plank floors & interior paint!
• Coated Flagstone floors in the Mudroom/Coat Room with convenient built-in seating and gorgeous remodeled powder bath.
• Solid Knotty Alder doors, casing & trim.
A COOK’s DELIGHT: SPACIOUS EAT-IN EPICUREAN’S KITCHEN
Designed for every convenience – truly ideal for open entertaining.
• Gourmet kitchen appliances, oversized Subzero fridge, 36” WOLF Range, with center griddle, WOLF wall oven, newer ultra quiet Bosch dishwasher, and LG Microwave.
• Massive Walk-out Pantry for all your storage and appliance needs.
• Cozy + Bright Eat-in Breakfast Nook!
• Butler’s Pantry/Wet Bar, lovely European cabinetry beautiful + functional.
• Oversized Granite island with large-vented hood.
• Site finished Knotty Pine Hardwood floors.
• 42” local Schroll cabinetry European style door with dovetail joints.
• Double French door open to an amazing oasis just off the deck! Enjoy amazing morning breakfasts and exceptional entertaining!
PRIMARY SUITE OR OWNER’S WING:
• Breathtaking Owner’s Suite showcases the amazing “Panoramic Rocky Mountain views!” – wake up to “Inspiration & tranquil energy!”
• Double French door entry and gorgeous Cozy Oversized Gas fireplace.
• 5 piece Primary Bathroom Suite with gorgeous stone floors, Freestanding Cast iron tub and walk-in closet!
• Walk-in Expansive Shower Slate Stone Shower fully enclosed wall & ceiling.
• Easy access from the Primary walk-in closet to the laundry room.
LOWER LEVEL WALK OUT BASEMENT:
• Gorgeous seamless transitional upper end finish with all new Luxury Vinyl Plank floors & interior paint!
• Massive Wet Bar/Full Kitchenette – amazing entertainment options, opens to a large family room Or movie room and walks out to nearly a 200 square footage covered flagstone patio.
• Wine Cellar right off staircase, easy access.
• Optional 5th Bedroom or Game Room or Office! Cozy Walled gas fireplace flanked with closet storage bay window. Currently game room with Brunswick pool table included.
• Additional Workout, Office, Yoga or playroom off the main Family Room.
• Large Unfinished utility area + convenient 3⁄4 bathroom.
Excellent south Fort Collins location!
Close to everything and minutes from I-25!
• Poudre School District Website is: https://www.psdschools.org/
• Excellent schools within PSD **Elementary: Werner, Middle: Preston, High School: Fossil Ridge.
• The Paragon Point Community has an HOA fee at $1,357 a year covering the community amenities of the pool, tennis course, open space and management. Dues are paid to Evernest (was Onsite Property Management) and the property manager is Becky Stewart bstewart@evernest.co
• NO METRODISTRICT! See listing agent for all most recent CICs. * there is a special assessment annually of $700 that is paid at the end of the year December 12/2023.
EXTENSIVE LIST of INCLUSIONS!: All window treatments as installed, Kitchen Appliances (Wolf 46" Gas Free Standing Range with Griddle in center) Vented Hood, Bosch Dishwasher, Wolf Convention Wall Oven and LG Microwave, Oversized Sub Zero Refrigerator) Samsung Steam VRT H.E. Washer & Dryer, Cover for Pergola on the Deck and Brunswick Pool Table in the Game Room/Additional Bedroom (in Finished Walk out lower level.) Lower Level Wet Bar includes (Dishwasher and Fridge.) Central Vac with crumb catcher, kitchen, some rugs included in sale (see listing agent) + Original Home Plans/Prints J. Allen. All window screens in mechanical room in lower level. Built in intercom system and hardwired security system, Fountain and Grill on Oversized Deck. All landscape lighting.
EXCLUSIONS: Staging and any seller’s personal items, and Haier Freezer Security Cameras. In primary bath attached square mirror & unattached small cabinetry.
Looking for your own custom “Idyllic” Colorado getaway with easy access to
This amazing property is truly one of kind, a slice of heaven!
Expansive floor plan with 5,120 Total square feet and 4,921 Finished square feet! Download floor plan
Listing Information
- Address: 6442 Falcon Ridge Ct, Fort Collins
- Price: $1,475,000
- County: Larimer
- MLS: 977196
- Style: 2 Story
- Community: Paragon Point
- Bedrooms: 5
- Bathrooms: 6
- Garage spaces: 2
- Year built: 2003
- HOA Fees: $1,375/A
- Total Square Feet: 5120
- Taxes: $7,100/2021
- Total Finished Square Fee: 4921
Property Features
Style: 2 Story Construction: Wood/Frame, Stone, Stucco Roof: Composition Roof Common Amenities: Tennis, Pool, Play Area, Common Recreation/Park Area Association Fee Includes: Common Amenities, Management Outdoor Features: Lawn Sprinkler System, Balcony, Patio, Deck, Enclosed Porch, Heated Garage, Tandem Garage, Carriage House Location Description: Cul-De-Sac, Evergreen Trees, Deciduous Trees, Sloping Lot, House/Lot Faces E, Within City Limits Fences: Other Fence Views: Back Range/Snow Capped, Foothills View Lot Improvements: Street Paved, Curbs, Gutters, Sidewalks, Street Light, Fire Hydrant within 500 Feet Road Access: City Street Road Surface At Property Line: Blacktop Road Basement/Foundation: Full Basement, 75%+Finished Basement, Walk-out Basement, Radon Unknown Heating: Forced Air, Multi-zoned Heat , 2 or more Heat Sources, Humidifier, 2 or more H20 Heaters Cooling: Central Air Conditioning, Ceiling Fan Inclusions: Window Coverings, Gas Range/Oven, Self-Cleaning Oven, Double Oven, Dishwasher, Refrigerator, Bar Refrigerator, Clothes Washer, Clothes Dryer, Microwave, Central Vacuum, Intercom, Security System Owned, Laundry Tub, Gas Bar-B-Q, Garage Door Opener, Disposal, Smoke Alarm(s) Energy Features: Double Pane Windows Design Features: Eat-in Kitchen, Separate Dining Room, Cathedral/Vaulted Ceilings, Open Floor Plan, Pantry, Wood Windows, Bay or Bow Window, Stain/Natural Trim, Walk-in Closet, Loft, Wet Bar, Washer/Dryer Hookups, Wood Floors, Kitchen Island, 9ft+ Ceilings Primary Bedroom/Bath: Luxury Features Primary Bath, 5 Piece Primary Bath Fireplaces: 2+ Fireplaces, Gas Fireplace, Gas Logs Included, Living Room Fireplace, Family/Recreation Room Fireplace, Primary Bedroom Fireplace, Basement Fireplace Utilities: Natural Gas, Electric Water/Sewer: District Water, District Sewer Ownership: Private Owner Occupied By: Owner Occupied Possession: Specific Date Property Disclosures: Seller's Property Disclosure Flood Plain: Minimal Risk Possible Usage: Single Family New Financing/Lending: Cash, Conventional Exclusions - Staging and Seller's personal property (some furniture items are for sale) attached square mirror in the primary bathroom & unattached small cabinetry
School Information
- High School: Fossil Ridge
- Middle School: Preston
- Elementary School: Werner
Room Dimensions
- Kitchen 19 x 12
- Dining Room 17 x 11
- Living Room 14 x 11
- Family Room 17 x 14
- Master Bedroom 17 x 17
- Bedroom 2 14 x 12
- Bedroom 3 13 x 11
- Bedroom 4 19 x 16
- Bedroom 5 14 x 14
- Laundry 10 x 9
- Study/Office 14 x 12







