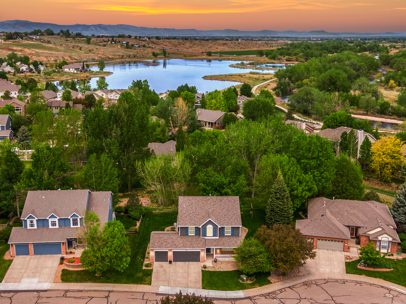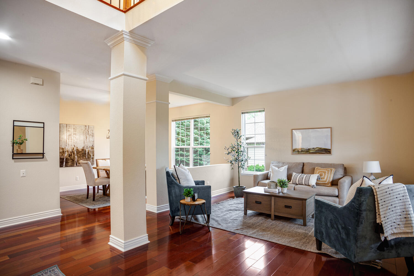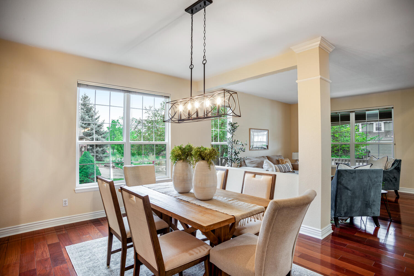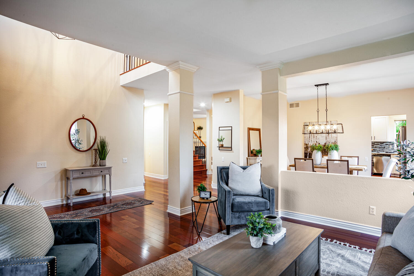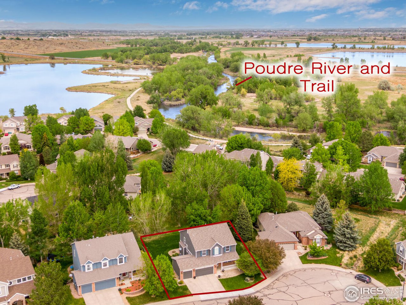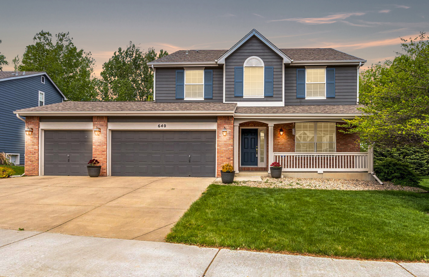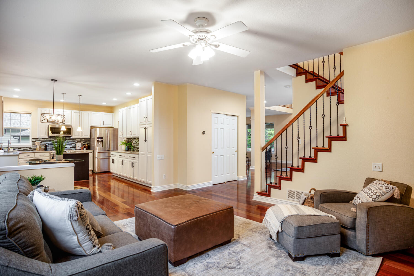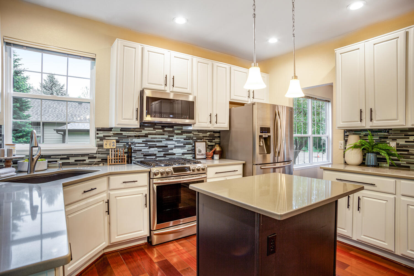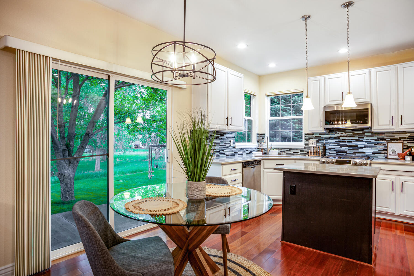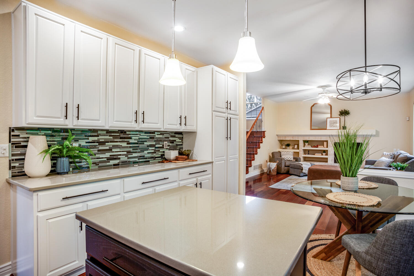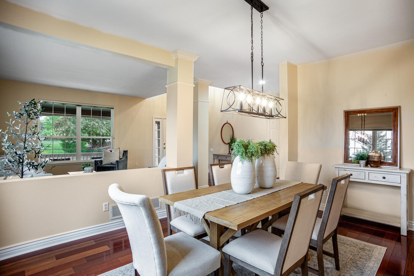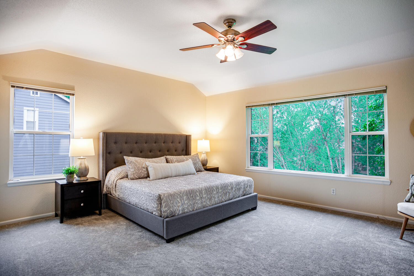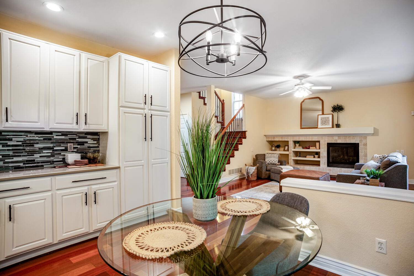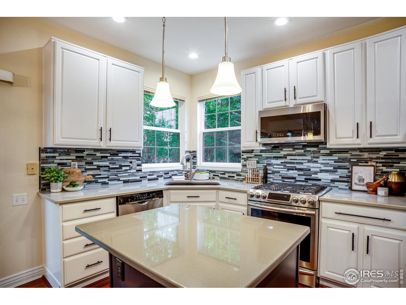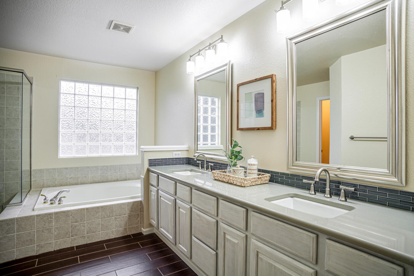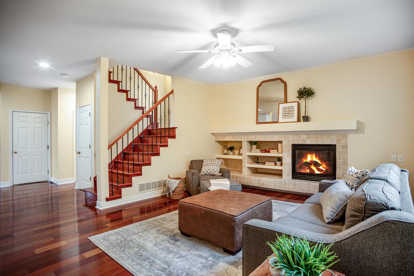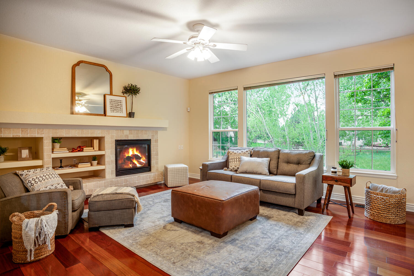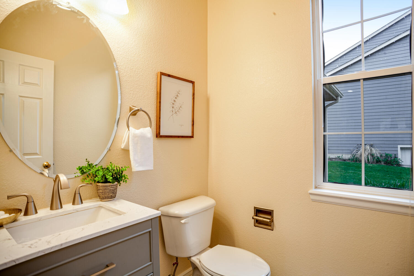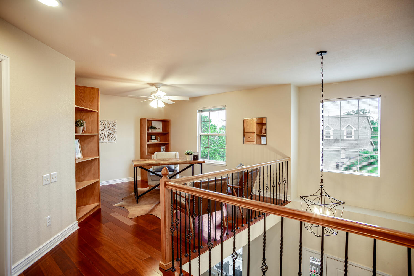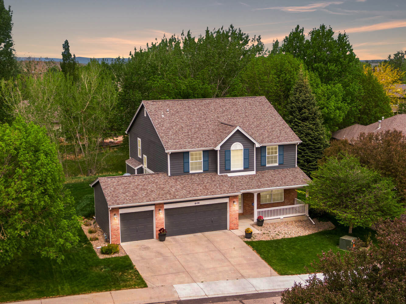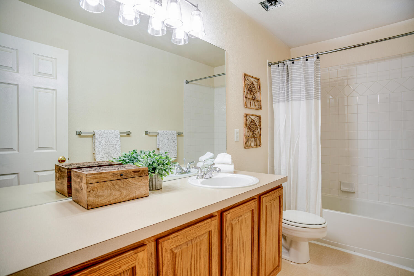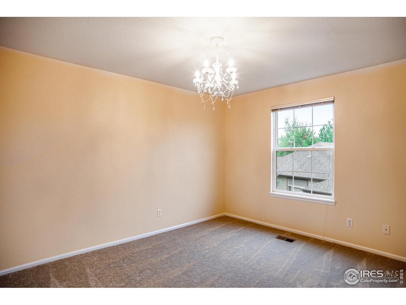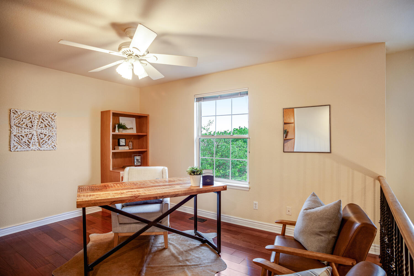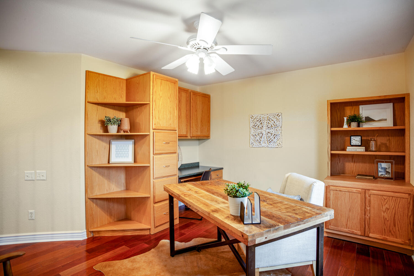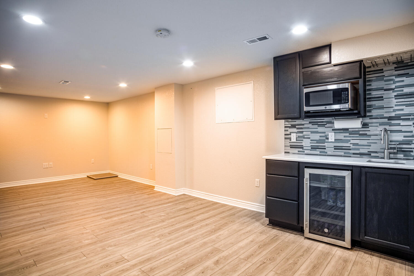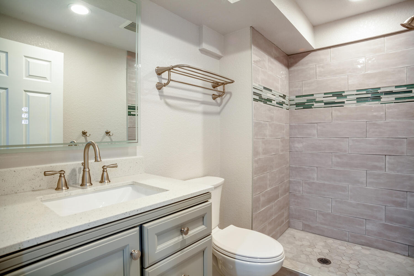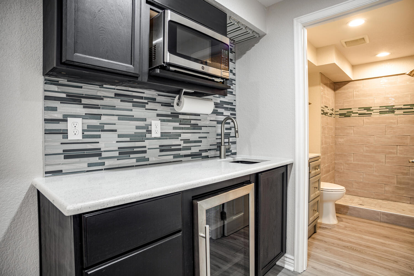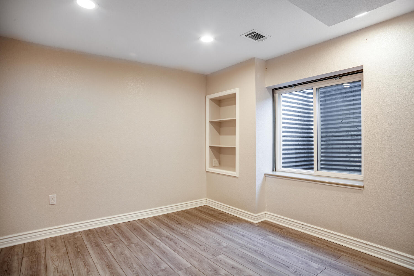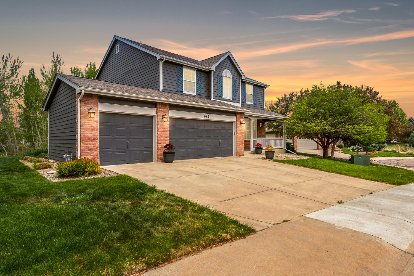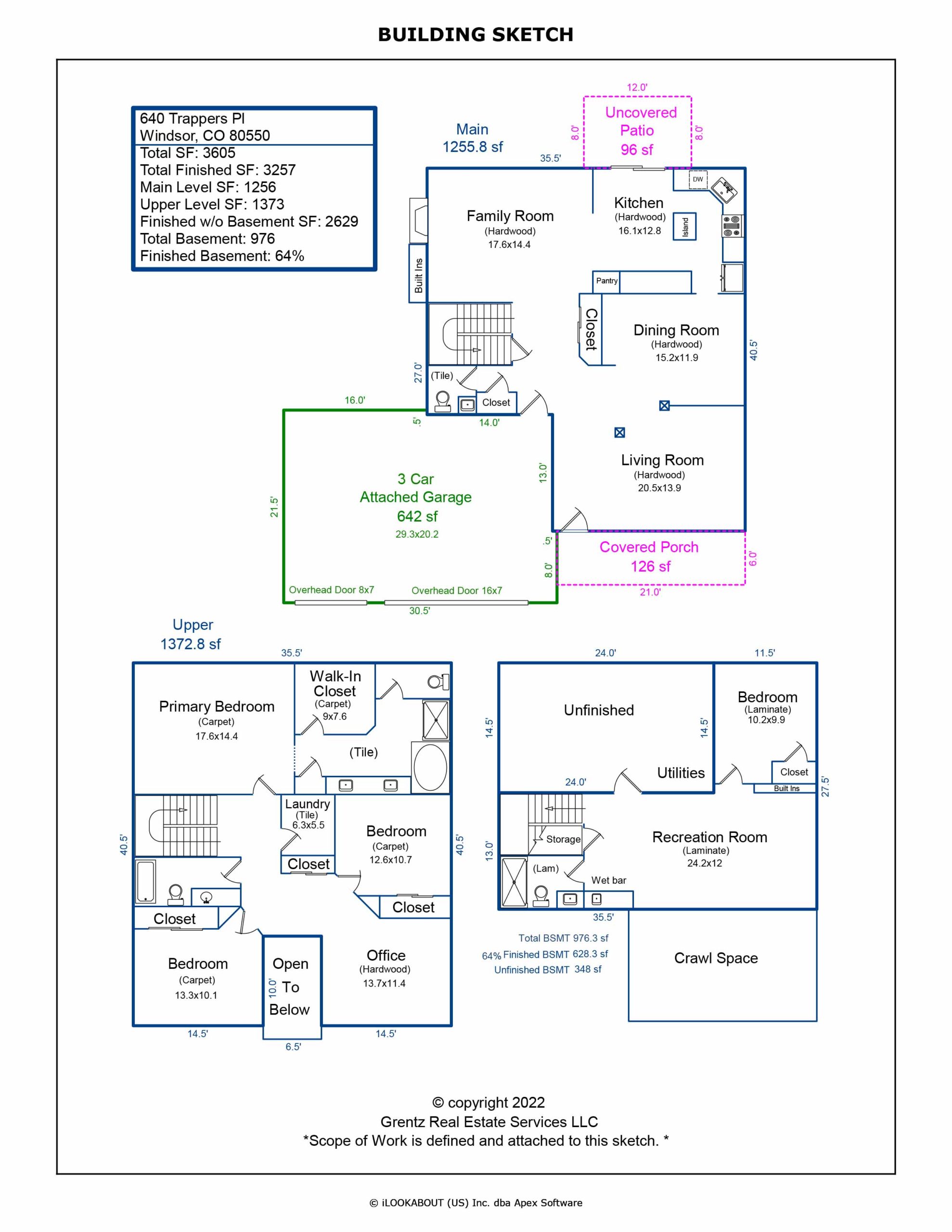640 Trappers Place, Windsor $685,000 SOLD! within 24hrs.
Our Featured Listings > 640 Trappers Place
Windsor, CO
A River West Remodeled “GEM” – nestled in a peaceful, lush Park-like setting. Backing to HOA protected open space on a quiet cul de sac surrounded by established Colorado landscape. This amazing west Windsor community provides access to the Poudre River Trail/Poudre River – with 2 fishing ponds and Jodee Reservoir. Reasonable HOA with no Metrodistrict!
Soaring ceilings, open, bright and airy. This graceful 2 story offers a room for everything, and entertains perfectly! Featuring brand new plush upgraded carpet & pad, wide plank Brazilian Cherry floors and Class IV roof, 2020 new high efficiency TRANE furnace, humidifier and central AC! 2020 hot water heater & Newly Finished Basement 2020!
4 Spacious Bedrooms, 4 Bathrooms (remodeled Primary bath) + Upper-Level office or Loft and 3 car garage! *In the Poudre School District Nested on nearly a quarter acre, 9,716 square feet of a picturesque setting, lush and tranquil, full front and back sprinkler/irrigation.
EXTERIOR & GARAGE:
• Impact Resistant Class IV Roof.
• 3 car garage comes with convenient Tesla Charger, shelves & workbench Stay.
• East facing, quiet cul de sac location.
• Pride of Ownership shines, exquisitely maintained inside and out!
• Truly idyllic Colorado outdoor living.
• Rainbird Sprinkler system 7 zone and 1 for drip =8 total zones.
MECHANICALS:
• 2020 TRANE Furnace forced air system, and humidifier
• 2020 TRANE Central AC
• 2020 whole home humidifier
• 2020 hot water heater
• Cozy Gas Fireplace with architectural niche and tile surround
INTERIOR/MAIN LEVEL:
• Gorgeous Remodel, fresh & practical for today’s living environment!
• Bright, Airy with Soaring Ceilings - Pride of Ownership shines with stunning & modern appointments upgrades!
• Warm and inviting interior paint colors. Fresh newly painted interior.
• Newer modern lighting & ceiling fans in all the bedrooms.
• Plush upgraded carpet & pad in upper level bedrooms.
• Convenient upper level utility room!
• Upper Level Office/Loft with custom built-ins.
• Stunning site finished Brazilian wide plank Cherry floors.
• Newer LED recessed cans throughout.
• Smokies/carbon monoxide detectors approximately 2 years old.
• New 110V in kitchen remodel (2014) have convenient USB connections for charging.
• Featuring 4 Bedrooms, 4 Bathrooms and a upper loft/in home office, at nearly 3,300 finished square feet!
A COOK’s DELIGHT| EAT-IN KITCHEN!
• Designed for every convenience. Freshly painted white cabinetry, with custom pulls. CHECK OUT THE PANTRY – Built-in side by side pull out shelving, extensive storage and spice options!
• Lower Level roll-out shelving.•convenient center island – truly ideal for open entertaining!
• Stainless Steel appliances! (Upgraded 5 burner Gas free standing range) Bosch Dishwasher, updated 2022 microwave!
• Full glass modern backsplash.
• Pretty Quartz countertops & French door stainless fridge.
• Composite sink & updated faucet.
• Loaded with countertop space & cabinetry beautiful & functional!
• New lighting breakfast nook.
THE PRIMARY SUITE EXPERIENCE:
•Spacious, Bright & Completely Relaxing!
•Primary Bedroom Suite with tray ceiling and fresh interior paint.
•Large picture windows that open up to the Open Space – private wooded feel.
•Gorgeous plush cozy carpet & pad.
•5 piece Primary Bath Remodel!
•Quartz countertops/beautiful vanity area, updated lighting, sinks.
•Wood tile floors!
•Spacious walk-in closet.
FINISHED LOWER LEVEL – BASEMENT:
•Newly Finished & Permitted in 2020’
•Beautiful & Functional Wet Bar, with beautiful tile work & Quartz countertops
•Convenient Microwave & Beverage Fridge.
•Coretec Luxury Vinyl Plank floors
•Exceptional storage areas! Under stairs & unfinished area.
• Check out the conveniences and space in this basement!
• Guest Suite with gorgeous bath – oversized shower & beautiful tile work!
Poured shower pan & lighted vanity mirror.
• The flex room could be an amazing craft space, game room, rec room, movie or sports room!
• An incredible finished lower level!
https://www.recreationliveshere.com/159/Trails
• Poudre School District in Northern Colorado is: https://www.psdschools.org/
Elementary: Bamford, Middle: Preston High School: Fossil Ridge.
HOA
• The River West HOA is low/very reasonable HOA at $550/Annually and no Metrodistrict! Within Windsor city limits.
• Poudre Property Management 970-224-9204
• The HOA covers the open space, management, trash & snow removal sidewalks.
Listing Information
- Address: 640 Trappers Place, Windsor
- Price: $685,000
- County: Larimer
- MLS: 966445
- Style: 2 Story
- Community: River West
- Bedrooms: 4
- Bathrooms: 4
- Garage spaces: 3
- Year built: 1998
- HOA Fees: $550/A
- Total Square Feet: 3605
- Taxes: $1,706/2021
- Total Finished Square Fee: 3257
Property Features
Style: 2 Story Construction: Brick/Brick Veneer, Composition Siding Roof: Composition Roof Common Amenities: Common Recreation/Park Area Association Fee Includes: Trash, Snow Removal, Management Outdoor Features: Lawn Sprinkler System, Patio Location Description: Cul-De-Sac, Rolling Lot, Abuts Private Open Space, House/Lot Faces E Lot Improvements: Sidewalks, Street Light, Fire Hydrant within 500 Feet Road Access: County Road/County Maintained Road Surface At Property Line: Blacktop Road Basement/Foundation: Full Basement, 50%+Finished Basement, Crawl Space, Slab Heating: Forced Air, Humidifier Cooling: Central Air Conditioning, Ceiling Fan Inclusions: Window Coverings, Gas Range/Oven, Self-Cleaning Oven, Dishwasher, Refrigerator, Microwave, Garage Door Opener, Satellite Dish, Disposal, Smoke Alarm(s) Energy Features: Double Pane Windows, High Efficiency Furnace, Set Back Thermostat Design Features: Eat-in Kitchen, Separate Dining Room, Cathedral/Vaulted Ceilings, Open Floor Plan, Walk- in Closet, Washer/Dryer Hookups, Wood Floors, Kitchen Island, 9ft+ Ceilings Primary Bedroom/Bath: Luxury Features Primary Bath, 5 Piece Primary Bath Fireplaces: Gas Fireplace, Gas Logs Included, Family/Recreation Room Fireplace Utilities: Natural Gas, Electric, Cable TV Available, Satellite Avail, High Speed Avail Water/Sewer: District Water, District Sewer Ownership: Private Owner Occupied By: Owner Occupied Possession: Delivery of Deed Property Disclosures: Seller's Property Disclosure Flood Plain: Minimal Risk Possible Usage: Single Family New Financing/Lending: Cash, Conventional, VA Exclusions - All Staging
School Information
- High School: Fossil Ridge
- Middle School: Preston
- Elementary School: Bamford
Room Dimensions
- Kitchen 16 x 12
- Dining Room 15 x 11
- Living Room 20 x 13
- Family Room 17 x 14
- Master Bedroom 17 x 14
- Bedroom 2 13 x 10
- Bedroom 3 12 x 10
- Bedroom 4 10 x 9
- Laundry 6 x 5
- Rec Room 24 x 12
- Study/Office 13 x 11







