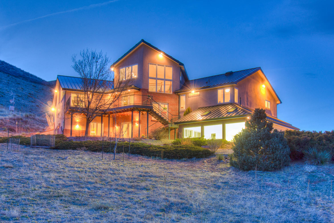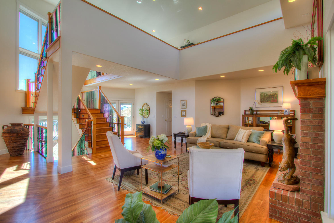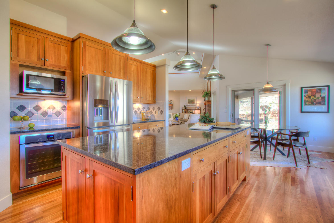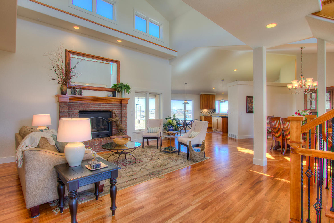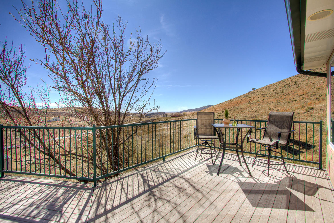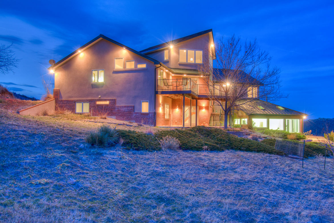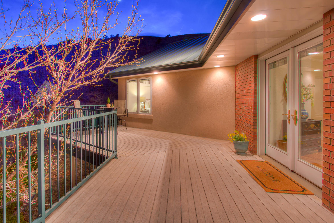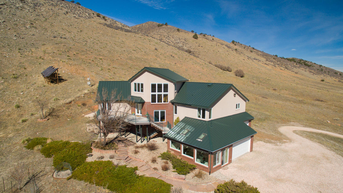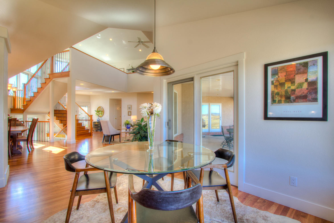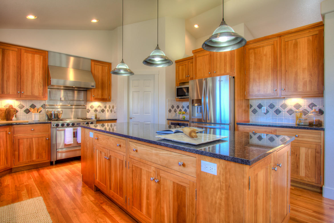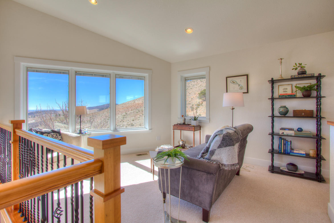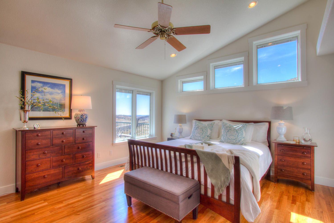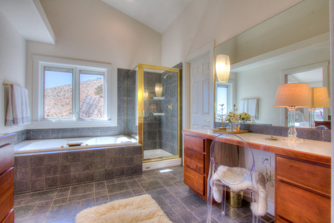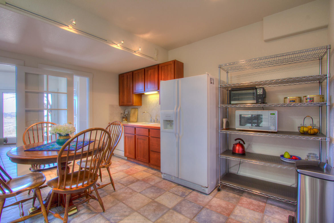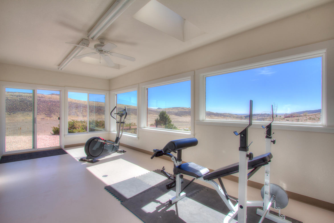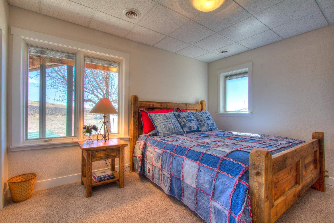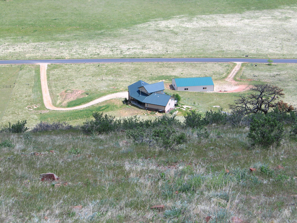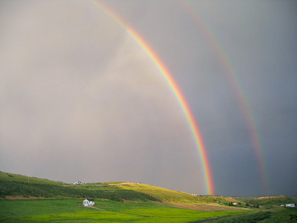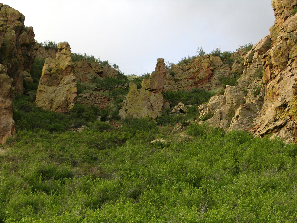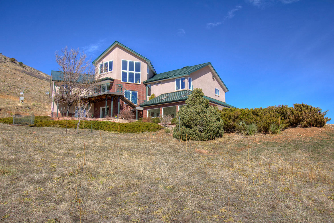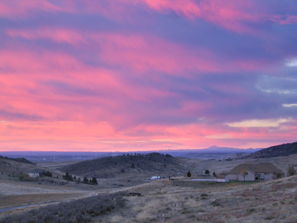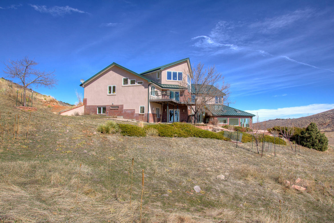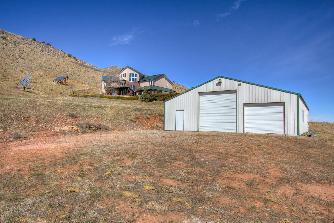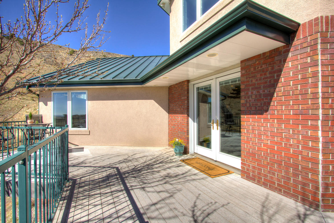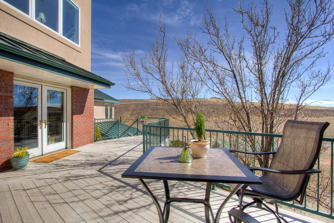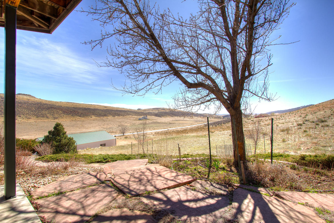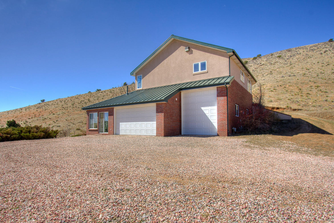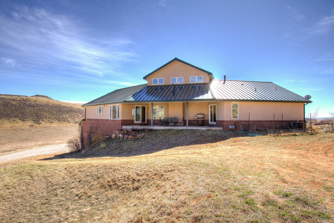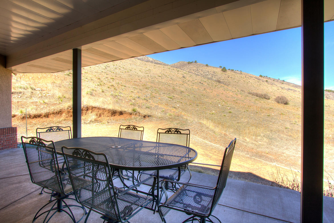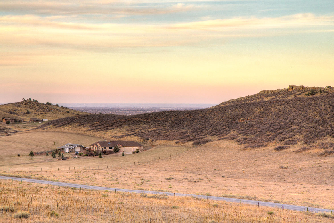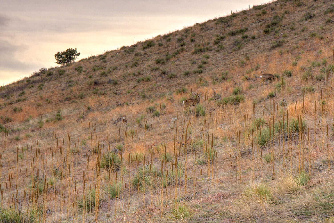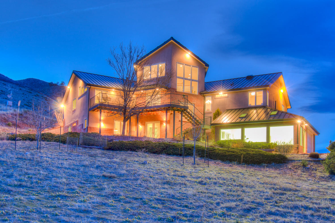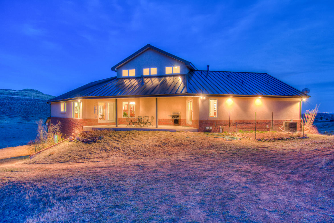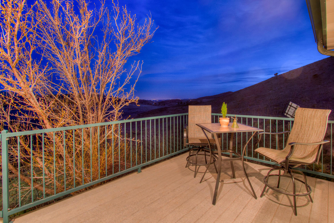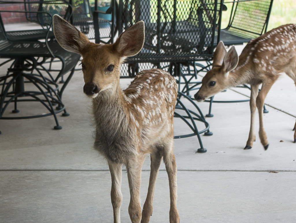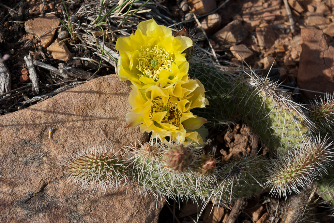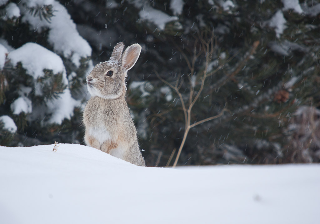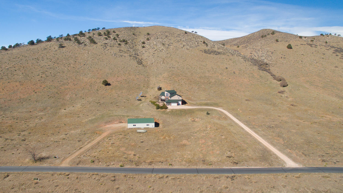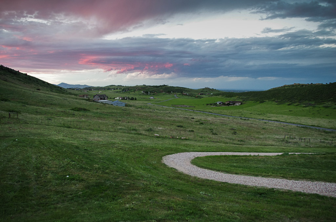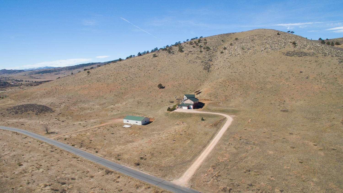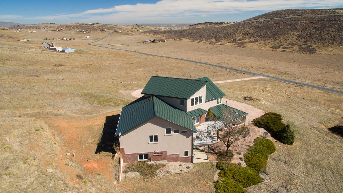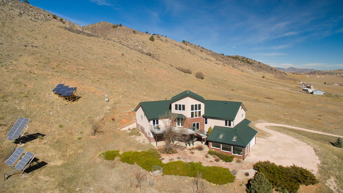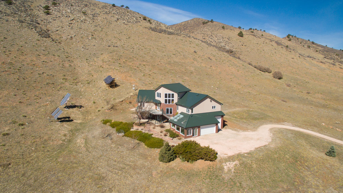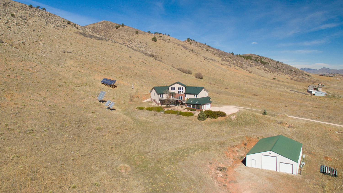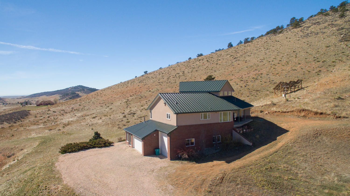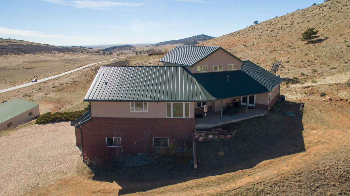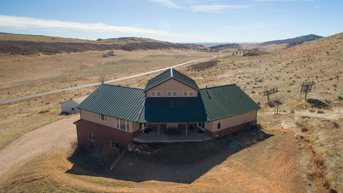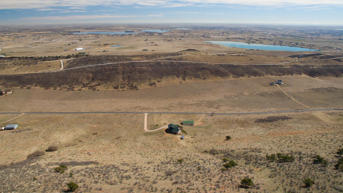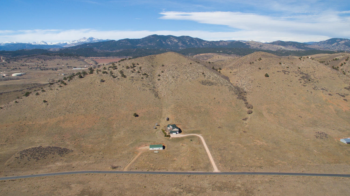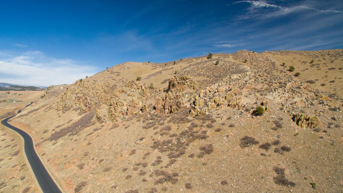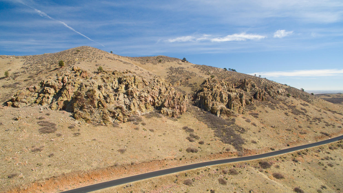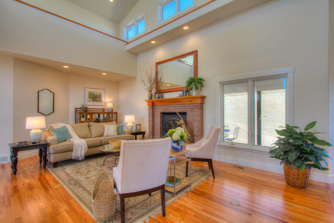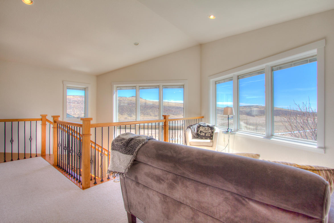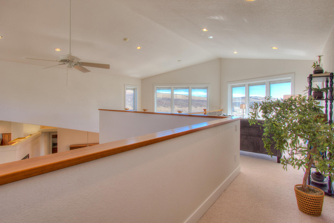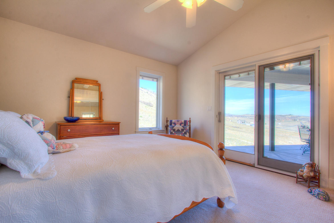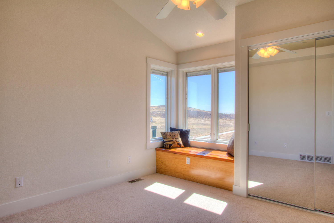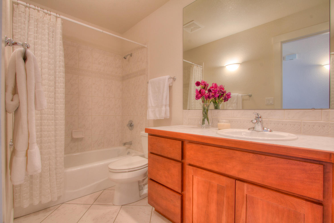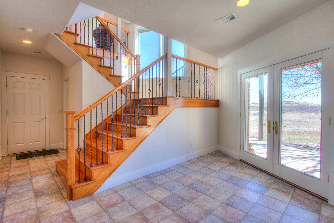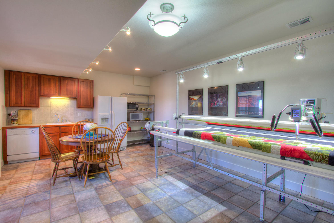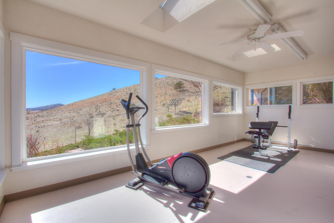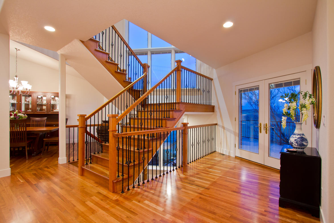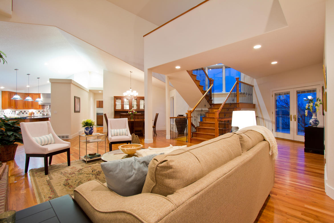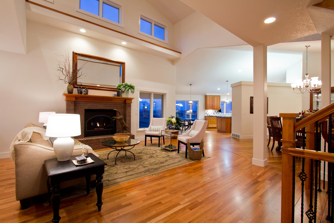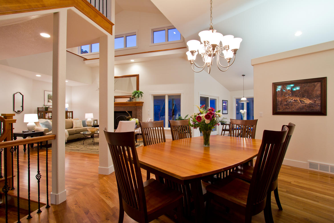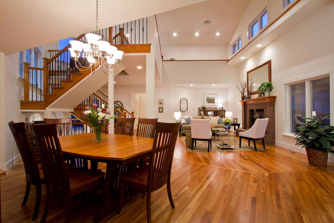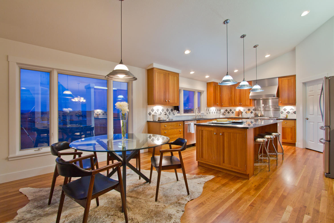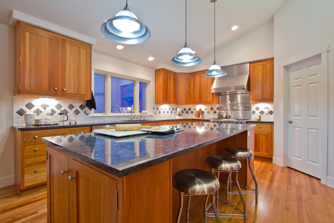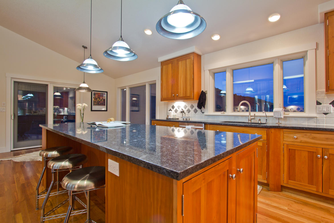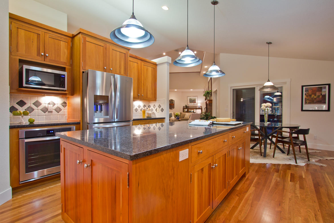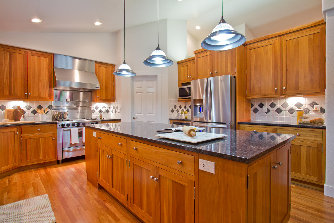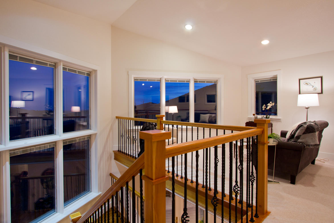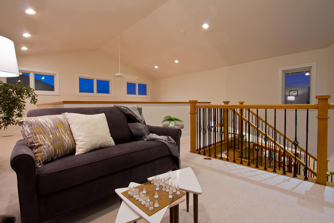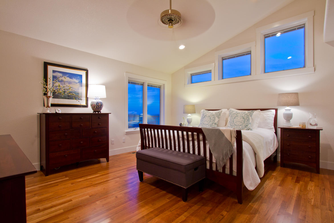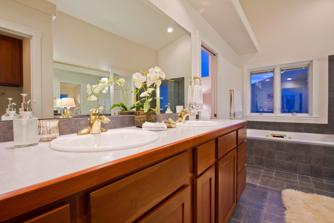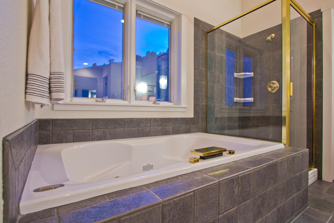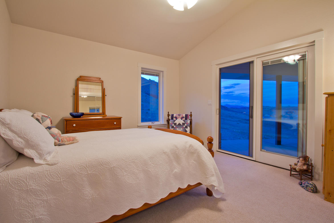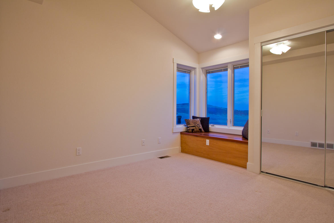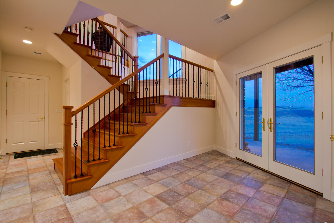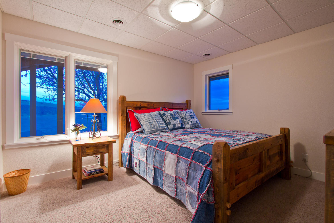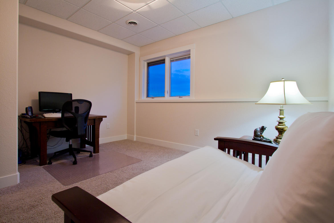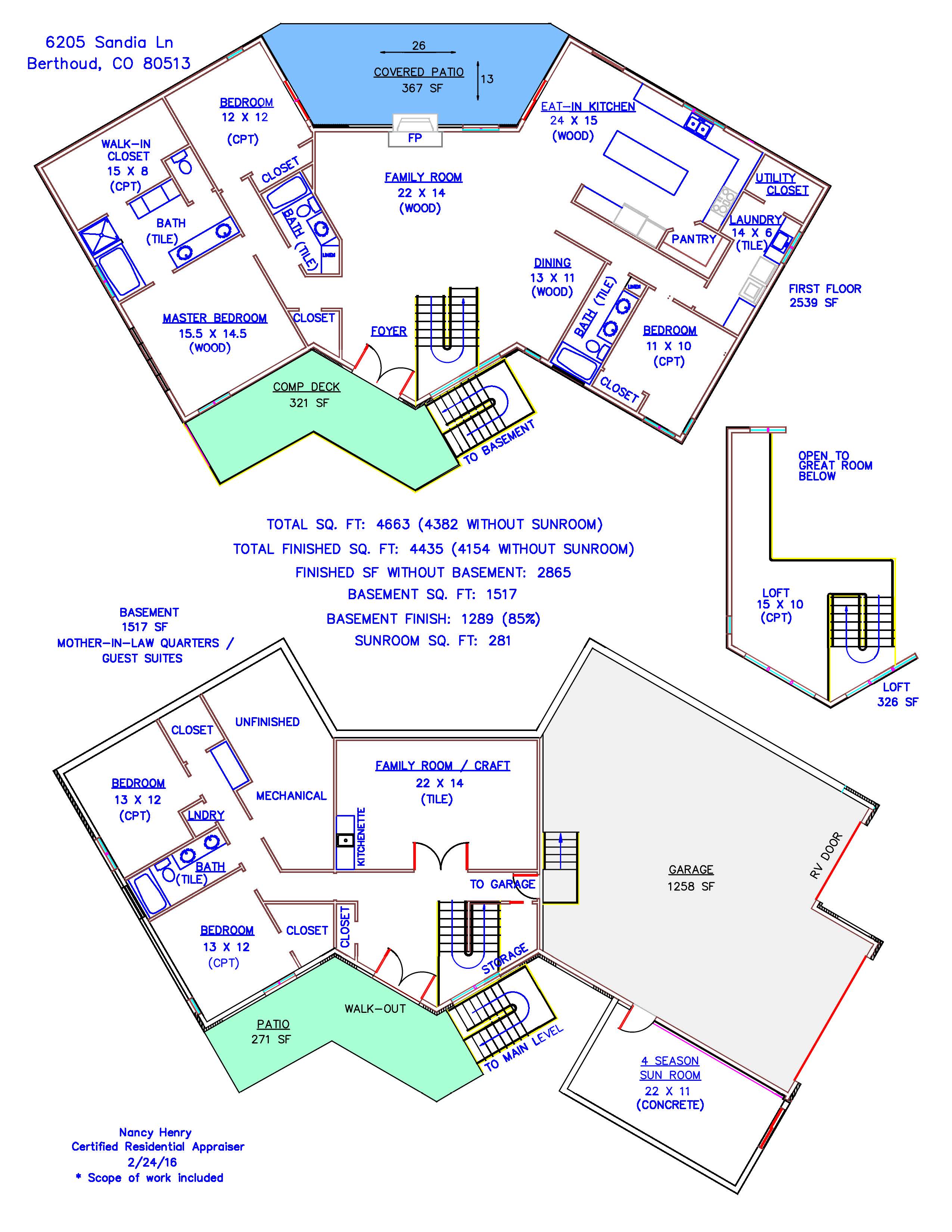6205 Sandia Ln, Berthoud $874,900 SOLD in 12 Days!
Our Featured Listings > 6205 Sandia Lane
Berthoud
A Sedona Hills Treasure, First Time Offered! Escape to the tranquility of this ideally appointed custom walk-out ranch on 35+acres! Bring your horses! Permitted back up domestic and irrigation well!
5 spacious Bedrooms, 4 Baths +5 car garage+heated sunroom at 4,663 square feet with a heated 2,400sqft shop! See all the way to Pikes Peak on a clear day, architecturally designed for million dollar views! Raised Walk-out Custom Ranch, custom built by Glenn Homes. Stunning outdoor Colorado Living in a private gated community, Only 10-15 minutes from Loveland and Longmont, easy commuting! Quick Access to Hwy 287 and minutes from Carter Lake for endless outdoor recreation.
Enter onto gorgeous newly finished solid cherry hardwood flooring, and soaring ceilings which shelter ample natural daylight through the triple pane Pella windows. Captivating unparalleled Mountain Views, Quality Craftsmanship in pristine condition! New Standing Seam Metal Roof and gutters, New Slab Granite, tumbled full height splash, under cabinetry lighting, Beautiful shaker style custom cherry cabinetry, Stainless appliances in an open commercial size kitchen 24X15, new kitchen faucet, includes double ovens one convection which is gas and one new electric oven, Five Star Gas range, 4 burners and a griddle, vented through the roof, reverse osmosis filter, new robust French side by side refrigerator, dishwasher and microwave. *Also includes both sets (front loading washer and dryer on the main laundry level and a stackable on the lower level) Low Maintenance exterior finishes with brick and stucco. Solid Core doors throughout, STORAGE GALORE! Wool Berber carpet in the loft/retreat on the top floor!
Structural Wiring throughout Cat 5, Mechanical room houses 2 hot water tanks, humidifier, passive radon stub, slab-on grade 2X6 construction, full set of plans available. Septic is sized for 4 Bedrooms. Garage houses sump pit, 2 (220v outlets), and pulley system. Garage is completely insulated both walls and ceiling.
Versatile 4 Season Sunroom plumbed for hot and cold, cold ready, Quality Timber tech decking, Ideal guest or Mother-in-Law Quarters on the lower level and 2,400sqft. heated shop! Nearly 1,000 sqft. of Outdoor living space! Enjoy the downtown Loveland city lights from the north side and Pikes Peak from the south!
This beautiful home embraces a sophisticated comfortable outdoor lifestyle with a host of technical upgrades and energy savings!
*See listing agent for details on the negotiable 5.875kW Photovoltaic system, and the ability to enjoy free high speed internet!
$874,900 MLS#785996
Listing Information
- Address: 6205 Sandia Ln, Berthoud
- Price: $874,900
- County: Larimer
- MLS: IRES #785996
- Style: Raised Ranch
- Community: Sedona Hills
- Bedrooms: 5
- Bathrooms: 4
- Garage spaces: 5
- Year built: 1998
- HOA Fees: $400/A
- Total Square Feet: 4663
- Taxes: $4,168/2015
- Total Finished Square Fee: 4435
Property Features
Style: Raised Ranch
Construction: Wood/Frame, Brick/Brick Veneer, Stucco
Roof: Metal Roof
Association Fee Includes: Management
Outdoor Features: Storage Buildings, Patio, Deck, >8' Garage Door, Oversized Garage
Location Description: Evergreen Trees, Native Grass, Sloping Lot, Rock Out-Croppings, House/Lot Faces E
Horse Property: Horse(s) Allowed, Zoning Appropriate for 4+ Horses
Views: Foothills View, Plains View, City View
Basement/Foundation: Full Basement, 75%+Finished Basement, Slab, Walk-out Basement, Rough-in for Radon
Heating: Forced Air, Humidifier, 2 or more H20 Heaters
Cooling: Central Air Conditioning
Inclusions: Window Coverings, Electric Range/Oven, Gas Range/Oven, Self-Cleaning Oven, Double Oven, Dishwasher, Refrigerator, Clothes Washer, Clothes Dryer, Microwave, Laundry Tub, Garage Door Opener, Water Filter Owned , Disposal, Smoke Alarm(s)
Energy Features: Southern Exposure, Triple Pane Windows
Design Features: Eat-in Kitchen, Cathedral/Vaulted Ceilings, Open Floor Plan, Pantry, Walk-in
School Information
Room Dimensions
- Kitchen 24x15
- Dining Room 13x11
- Great Room 22x14
- Family Room 22x14
- Master Bedroom 16x15
- Bedroom 2 12x12
- Bedroom 3 11x10
- Bedroom 4 13x12
- Bedroom 5 13x12
- Laundry 14x6
- Study/Office 15x10







