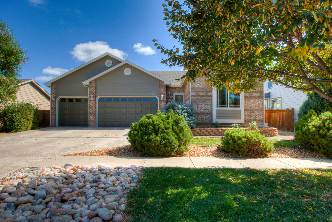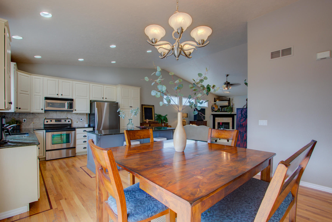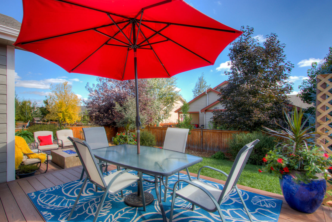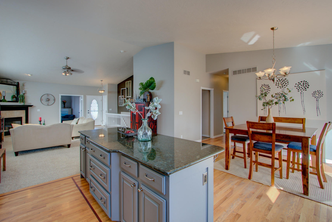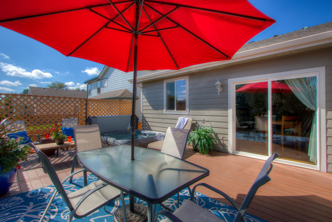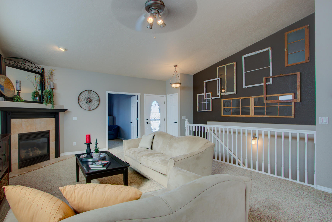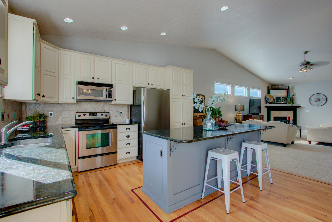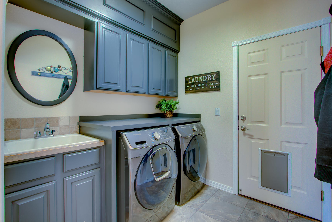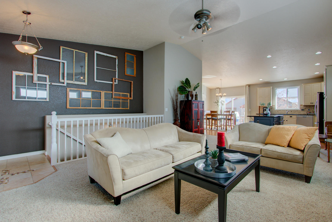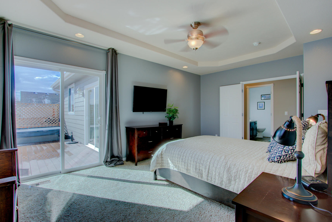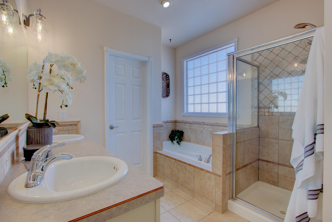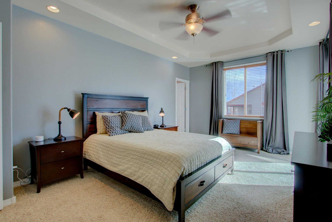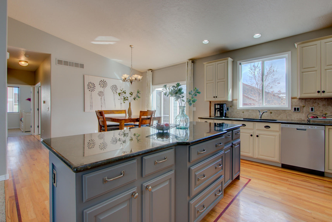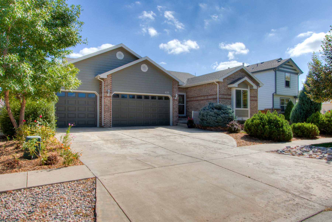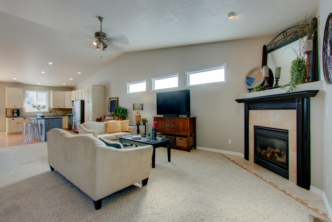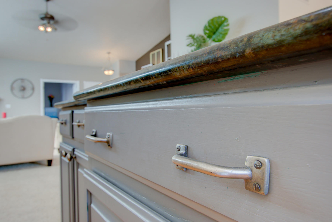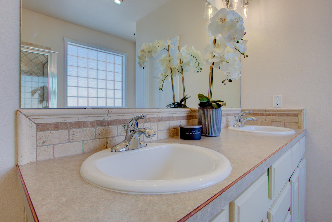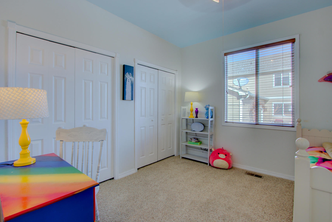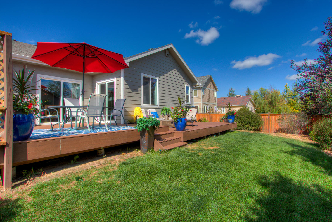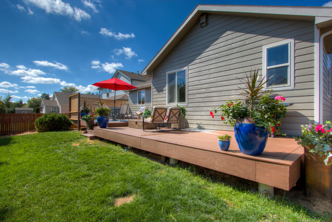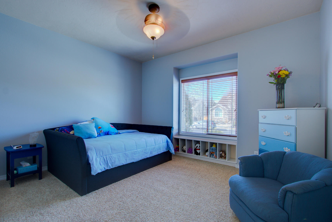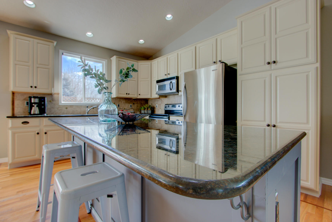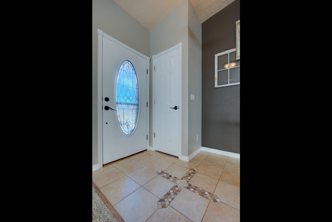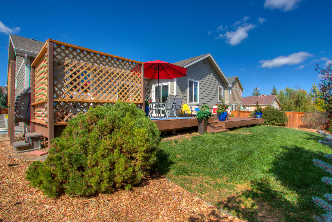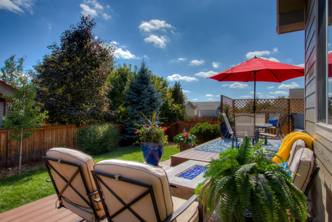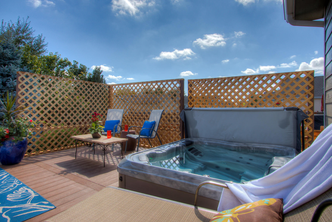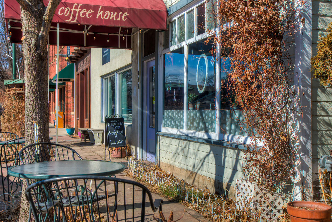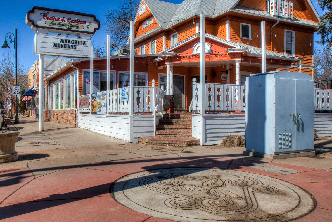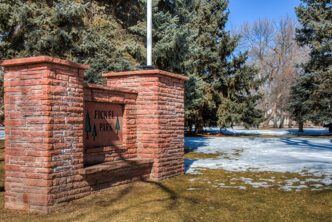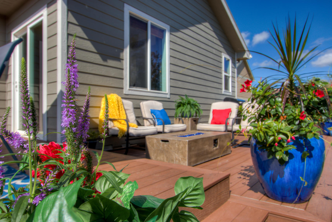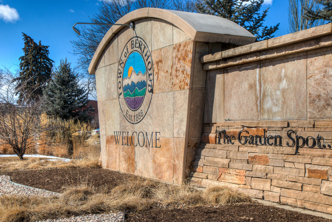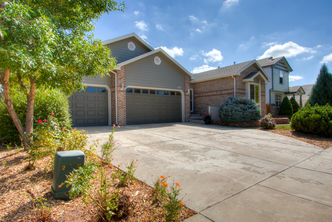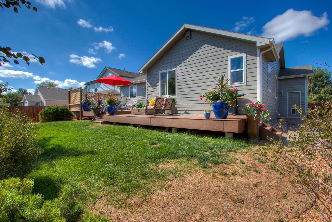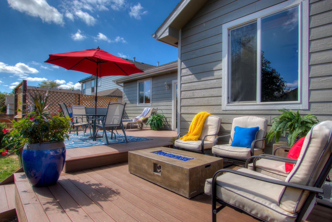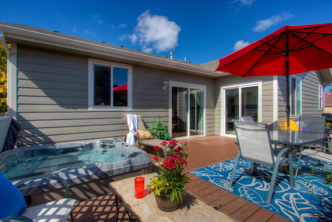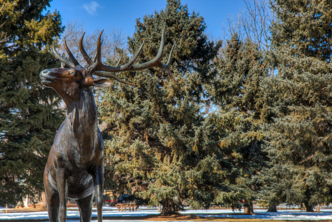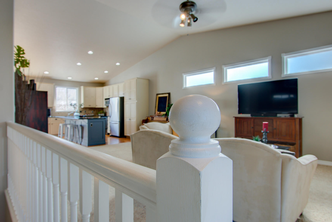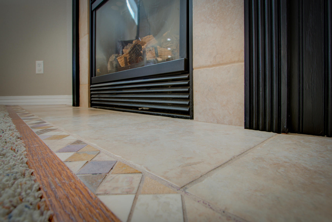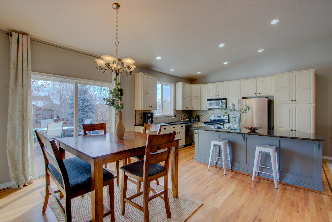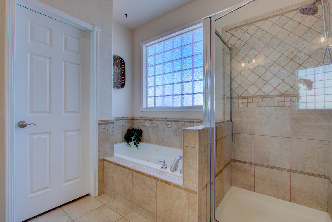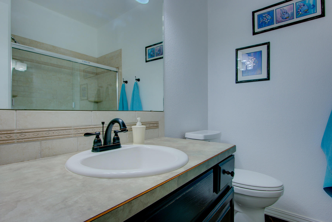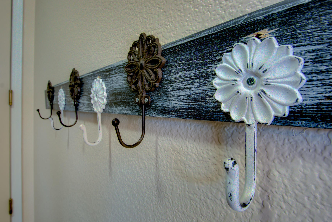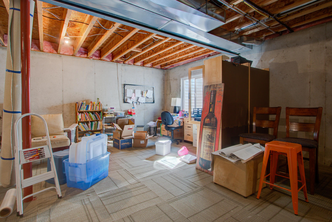620 Mount Massive St, Berthoud $425,000 SOLD!
Our Featured Listings > 620 Mount Massive St
Berthoud
Stunning Remodel, Open-Concept Sunny + Bright west facing Open Concept Ranch with 3 nicely sized bedrooms and 2 full baths + 3 car garage - just minutes from Old Town Berthoud + super easy access to I-25! New Exterior + Interior paint, Filled with character throughout + Move-in Ready! At 1,728 finished and nearly 3,500 total square feet! - Featuring a vaulted ceiling in the great room, large picture windows, central A/C, Gas Fireplace, Chef's Open Eat-in Kitchen with Granite slab countertops, full tile splash + oversized center island, Stainless appliances, solid oak HW floors with Cherry inlay, Upgraded cabinetry with roll-outs in pantry side, Ceilings fans in Bedrooms, Beautiful Master Suite with its own private entrance to the deck, 5 piece master bathroom suite (with jetted tub), walk-in closet, coffered ceiling, Amazing outdoor living - nearly 600 square feet of composition/Trex Deck. Fully fenced- established lush landscaped yard, Garden - raspberries, pear tree and mint - walk path, privacy lattice - BBQ area, optimal Colorado outdoor living. Active radon mitigation system! Full unfinished basement with plumbing rough-in, ready for creativity!
Gorgeous established 3 car garage open ranch! Move-in ready and enjoy! 2019 Bullfrog hot tub negotiable. Super low HOA only $39 a month includes trash, recycling, green belts, open area and management.
Listing Information
- Address: 620 Mount Massive St, Berthoud
- Price: $425,000
- County: Larimer
- MLS: 905493
- Community: Minutes from Old Town Berthoud.
- Bedrooms: 3
- Bathrooms: 2
- Garage spaces: 3
- Year built: 2005
- HOA Fees: $155/Q
- Total Square Feet: 3,450
- Total Finished Square Fee: 3,450
Property Features
Style: 1 Story/Ranch Construction: Wood/Frame, Brick/Brick Veneer
Roof: Composition Roof Association Fee Includes: Trash, Management
Outdoor Features: Deck Location Description: Evergreen Trees,
Deciduous Trees, Level Lot, House/Lot Faces W, Within City Limits
Fences: Enclosed Fenced Area, Wood Fence Lot Improvements: Street
Paved, Curbs, Sidewalks Road Access: City Street
Road Surface At Property Line: Blacktop Road Basement/Foundation:
Full Basement, Unfinished Basement Heating: Forced Air Cooling: Central
Air Conditioning, Ceiling Fan Inclusions: Window Coverings, Electric
Range/Oven, Self-Cleaning Oven, Dishwasher, Refrigerator, Microwave,
Jetted Bath Tub, Laundry Tub, Garage Door Opener, Disposal, Smoke
Alarm(s) Energy Features: Double Pane Windows Design Features: Eat-
in Kitchen, Cathedral/Vaulted Ceilings, Open Floor Plan, Walk-in Closet,
Washer/Dryer Hookups, Wood Floors, Kitchen Island, 9ft+ Ceilings
Master Bedroom/Bath: Luxury Features Master Bath, 5 Piece Master Bath
Fireplaces: Gas Fireplace, Great Room Fireplace Disabled Accessibility:
Main Floor Bath, Main Level Bedroom, Main Level Laundry Utilities:
Natural Gas, Electric, Cable TV Available, Satellite Avail, High Speed Avail
Water/Sewer: City Water, City Sewer Ownership: Private Owner
Occupied By: Owner Occupied Possession: Specific Date, See Remarks
Property Disclosures: Seller's Property Disclosure Flood Plain: Minimal
Risk Possible Usage: Single Family New Financing/Lending: Cash,
Conventional, FHA, VA Exclusions - Washer, Dryer, seller's personal.
School Information
Room Dimensions
- Kitchen 14 x 11
- Dining Room 14 x 11
- Great Room 25 x 16
- Master Bedroom 19 x 12
- Bedroom 2 11 x 11
- Bedroom 3 13 x 11
- Laundry 8 x 8







