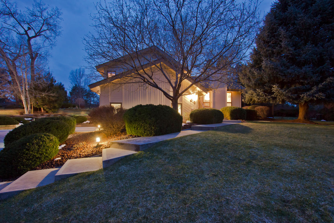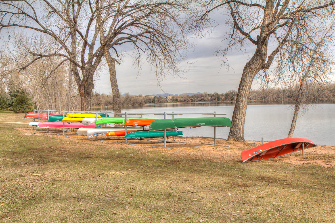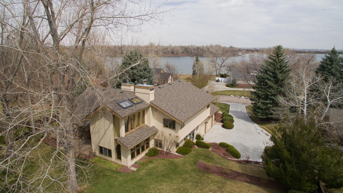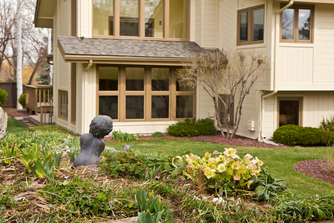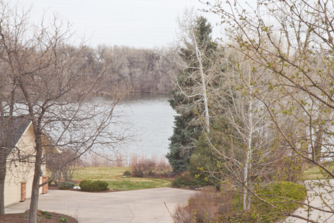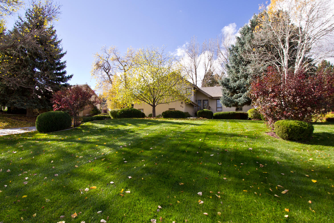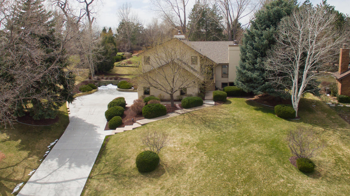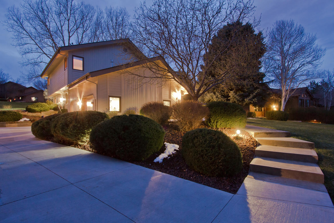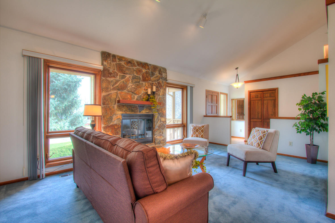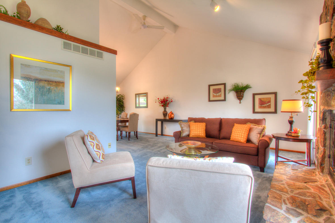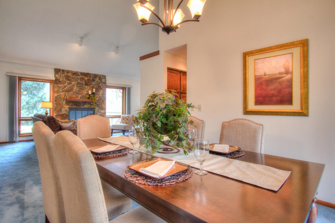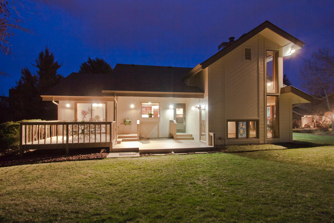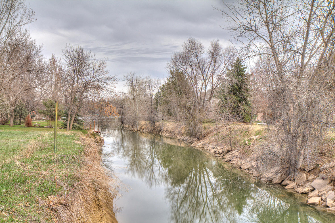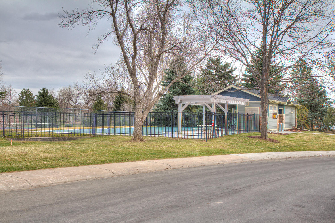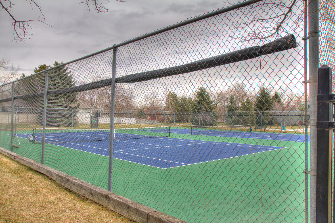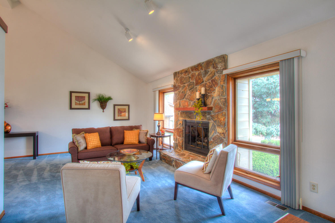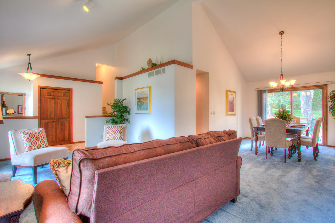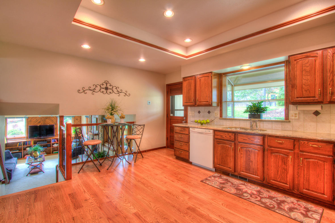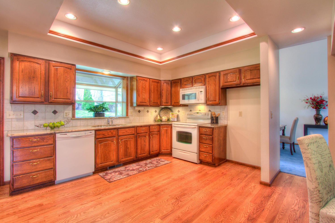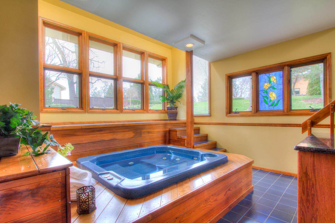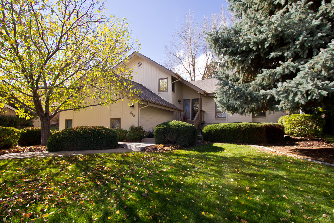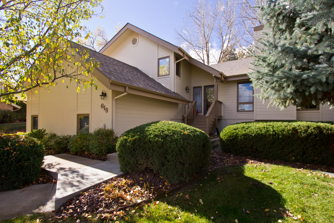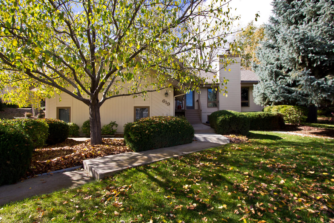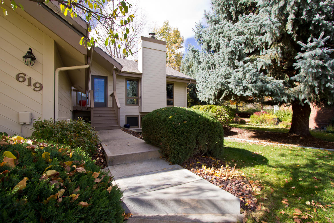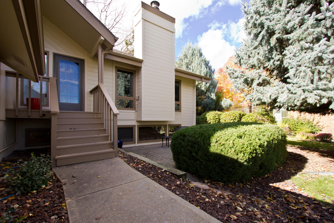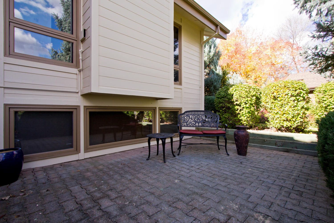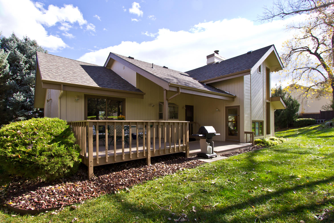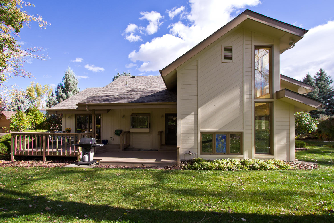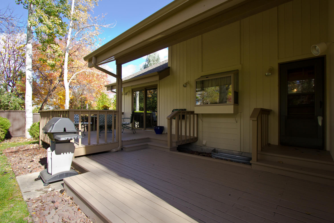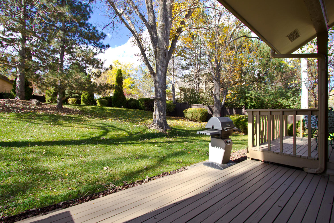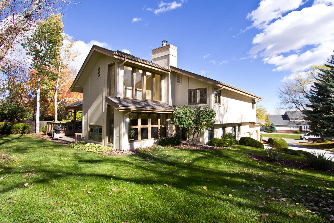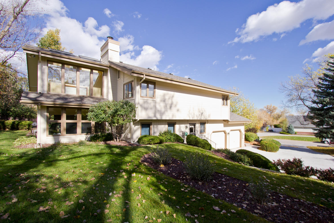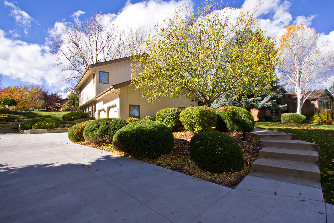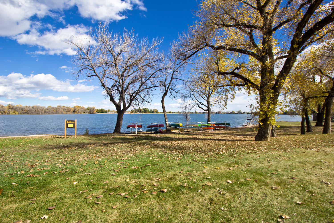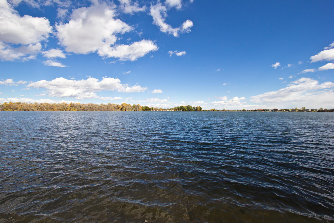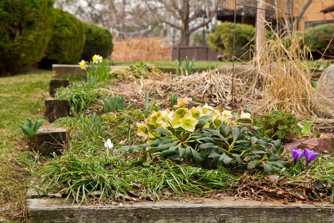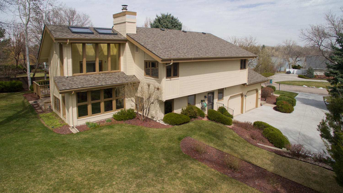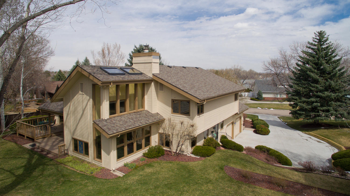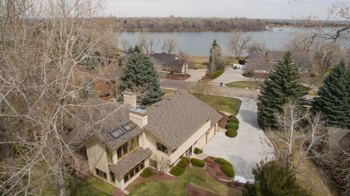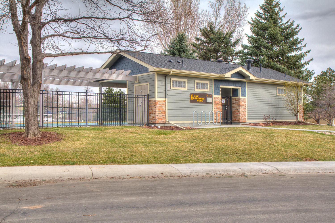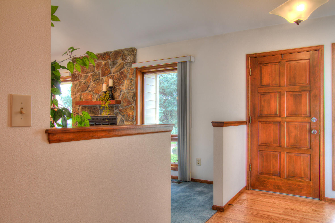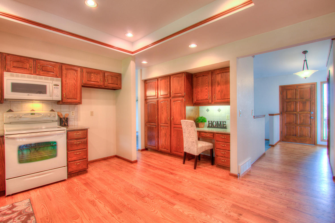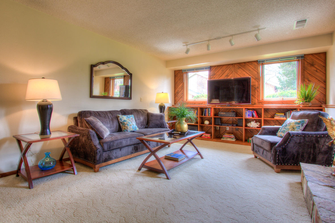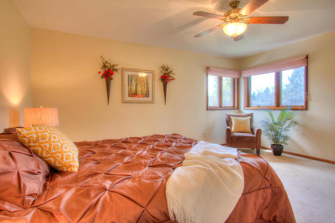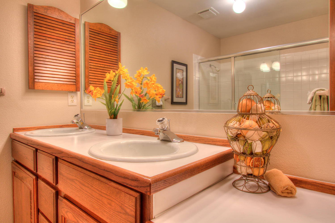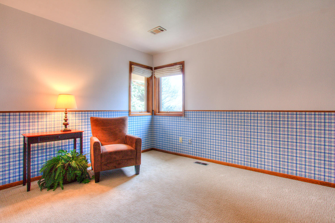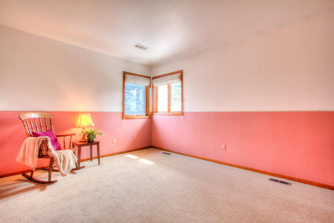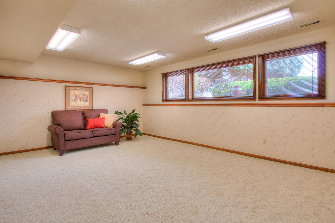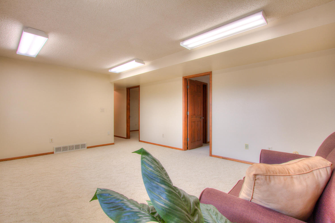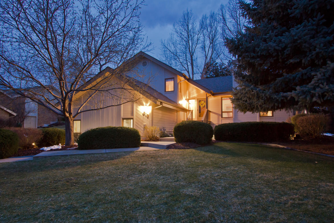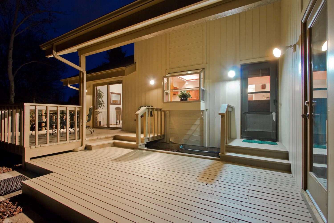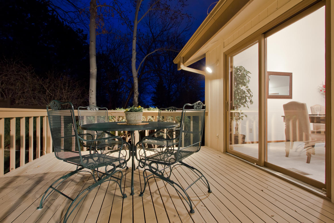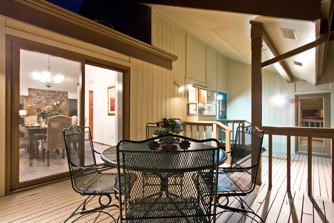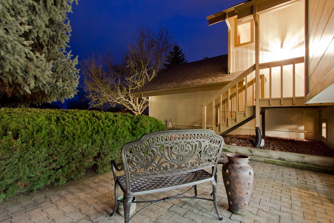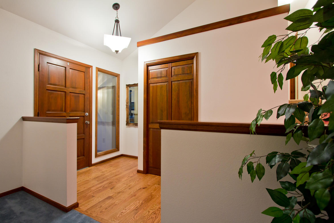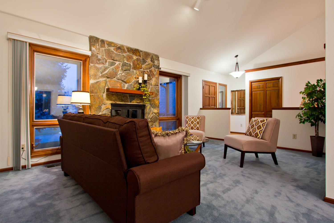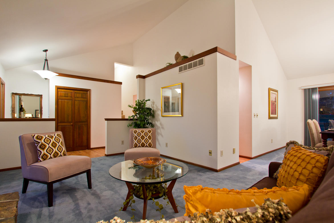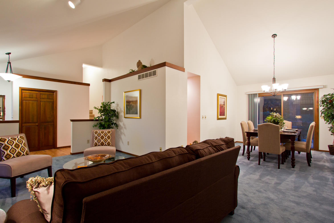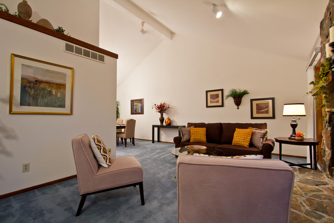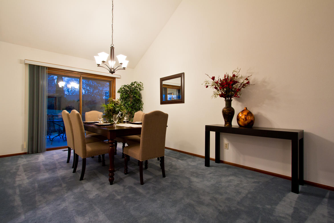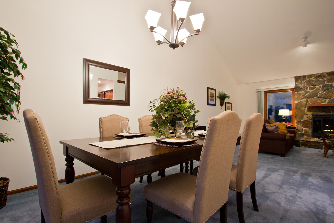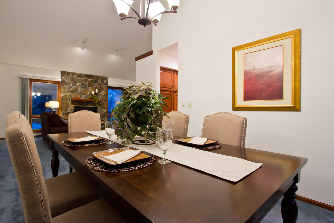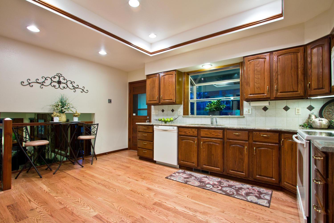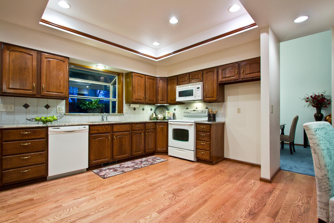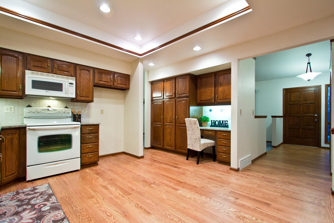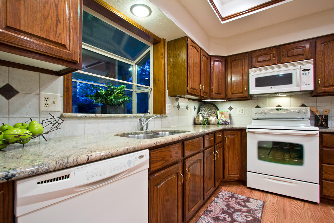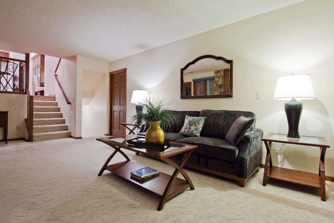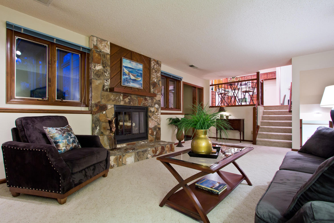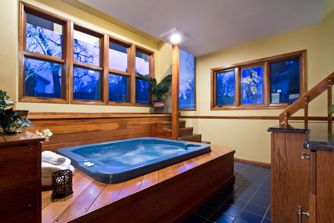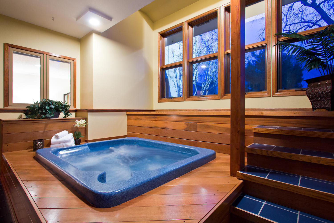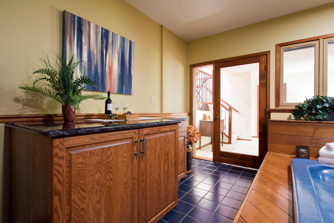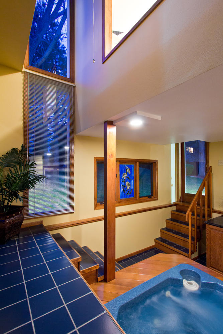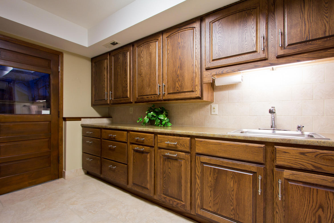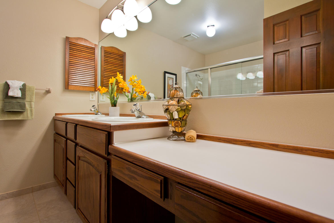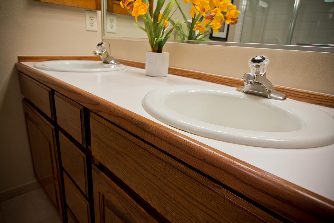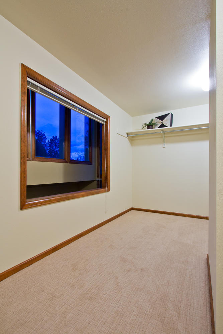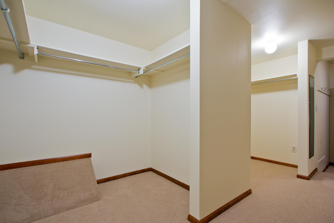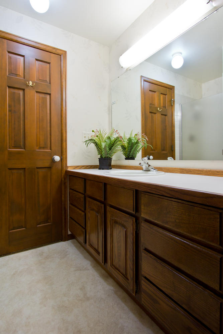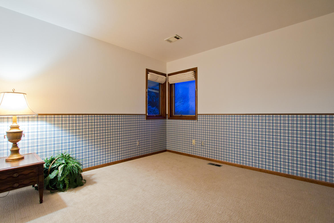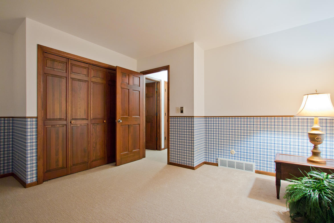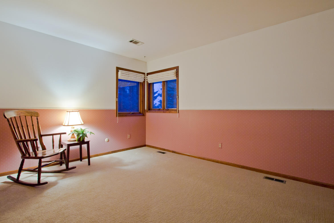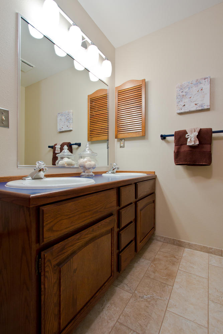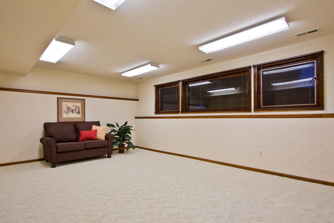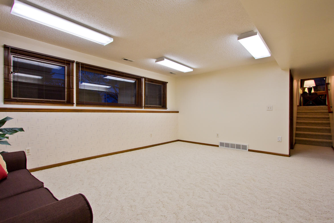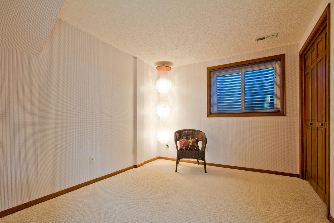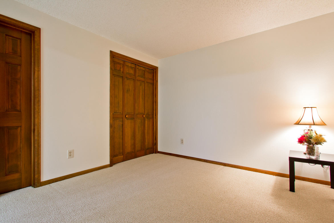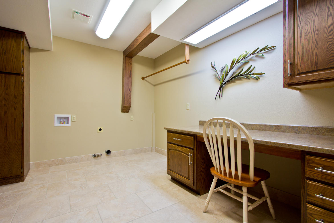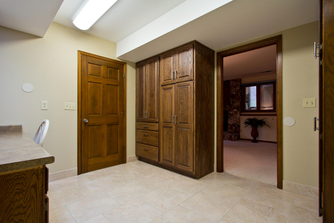619 Skysail Ln, Fort Collins $674,900 SOLD!
Our Featured Listings > 619 Skysail Lane
Fort Collins
One of the top Five largest sites in The Landings, with views of sparkling Warren Lake! A true Park-like setting, 24,404sqft - lush manicured grounds – a gardener’s dream! Comfortable and Open this multi-level home features Five Bedrooms and 3 Bathrooms, and 3,521 finished square feet with the tranquil and bright spa and 4 season sunroom. Total of 3,560 sqft. Garden Level Basement provides 2 spacious bedrooms, with jack and jill bath and another spacious family room/living area! High Quality Double Pane Wood and Metal Clad Pella Windows.
New Class 4 shingle roof with new gutters and downspouts, New meticulous poured concrete extended driveway, new carpet on the top level, new interior paint, new exterior paint, new paint on fencing, and new solid oak varied plank hardwood floors. Relax in the peaceful 4 season spa/sunroom with easy and fully functional and well maintained hot tub! (from British Columbia with Ozonator) with newer Velux skylight windows – and easy access to the backyard! Centering on the large kitchen on the main floor - shiny Slab Granite is featured in the kitchen with oak cabinetry, newer almond appliances, full height tile backsplash and under cabinetry lighting. Don’t miss the convenient built-in desk and formal dining! This property showcases Storage Galore from the oversized master closet at a whopping 15’ X 10’ to the amazing custom newer built-in cabinetry in the spacious mudroom room with newer tile and deep basin Kohler sink. Heated Oversized 24ft x24ft garage with abundant attic storage, Two real Stone Fireplaces (one gas and one wood burning).
Fully irrigated with 10 zones, large back deck and front brick patio- ideal outdoor Colorado living. Massive south Raspberry patch with endless beautiful perennials throughout- note the spacious perennial bed on the east side of the property! Custom Quoizel coach lighting. HVAC – mechanical room, central A/C, humidifier, Lennox furnace, and enjoy the convenience of two 80 gallon hot water heaters and more shelving!
Rough-in for central vac only- sold as-is, never used by sellers. 4 Season Sun and Spa Room included in finished square footage. Master Bathroom suite features 36” vanity with dual sinks and full jetted spa tub. Looking for storage - it's everywhere!
Builder Rex Anderson and Architect Randall E. Larsen & Associates.
Enjoy the amazing lifestyle & recreational opportunities, in one of the most sought after FTC communities! Amenities include: beautiful outdoor community pool, 2 locations for tennis courts, open space, and recreational Lake Rights! …. Grab your Canoe!
$664,900 MLS# 787070
Listing Information
- Address: 619 Skysail Ln, Fort Collins
- Price: $674,900
- County: Larimer
- MLS: IRES #787070
- Style: Tri-Level
- Community: The Landings
- Bedrooms: 5
- Bathrooms: 3
- Garage spaces: 2
- Year built: 1980
- HOA Fees: $874/A
- Total Square Feet: 3560
- Taxes: $3,921/2015
- Total Finished Square Fee: 3521
Property Features
Style: Tri-Level
Construction: Wood/Frame, Composition Siding
Roof: Composition Roof
Common Amenities: Clubhouse, Tennis, Pool, Common Recreation/Park Area
Association Fee Includes: Common Amenities, Management
Outdoor Features: Lawn Sprinkler System, Patio, Deck, Hot Tub Included, Heated Garage, Oversized Garage
Location Description: Wooded Lot, Deciduous Trees, Sloping Lot, House/Lot Faces N, Within City Limits
Fences: Partially Fenced
Views: Water View
Basement/Foundation: Full Basement, 90%+ Finished Basement, Daylight Basement
Heating: Forced Air, Humidifier, 2 or more H20 Heaters
Cooling: Central Air Conditioning, Ceiling Fan
Inclusions: Window Coverings, Electric Range/Oven, Self-Cleaning Oven, Dishwasher, Microwave, Central Vacuum, Laundry Tub, Garage Door Opener, Disposal, Smoke Alarm(s)
Energy Features: Double Pane Windows
Design Features: Cathedral/Vaulted Ceilings, Open Floor Plan, Stain/Natural Trim, Walk-in Closet, Washer/Dryer Hookups, Skylights, Wood Floors
Master Bedroom/Bath: Full Master Bath, Luxury Features Master Bath
Fireplaces: 2+ Fireplaces, Gas Fireplace, Living Room Fireplace
School Information
- High School: Ft Collins
- Middle School: Boltz
- Elementary School: Kruse
Room Dimensions
- Kitchen 15x15
- Dining Room 15x11
- Living Room 20x12
- Family Room 18x12
- Master Bedroom 16x13
- Bedroom 2 14x11
- Bedroom 3 12x12
- Bedroom 4 12x9
- Bedroom 5 12x10
- Laundry 12x11
- Rec Room 18x14







