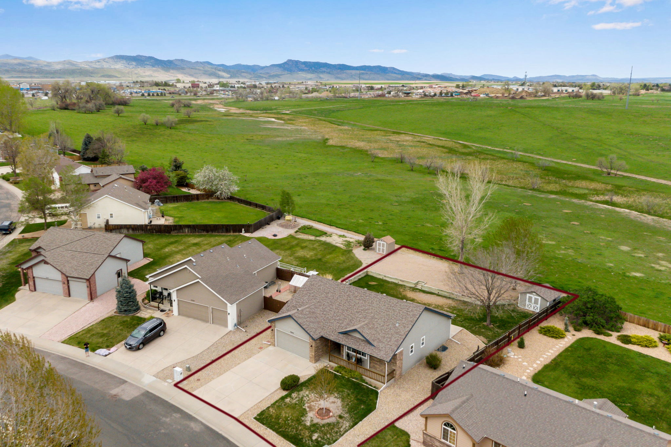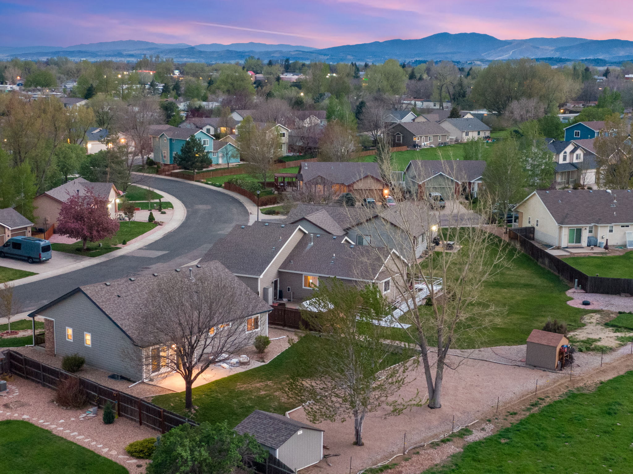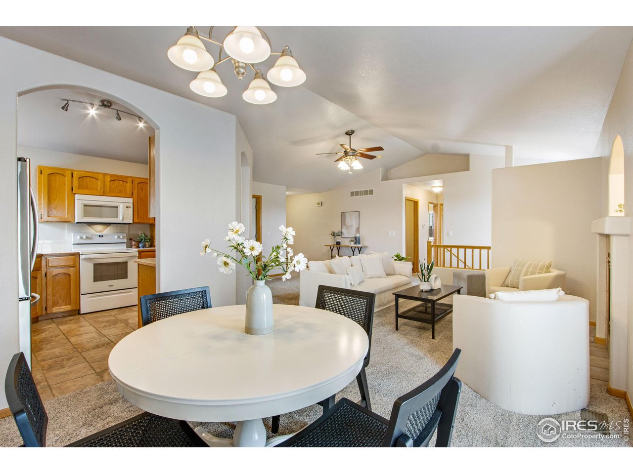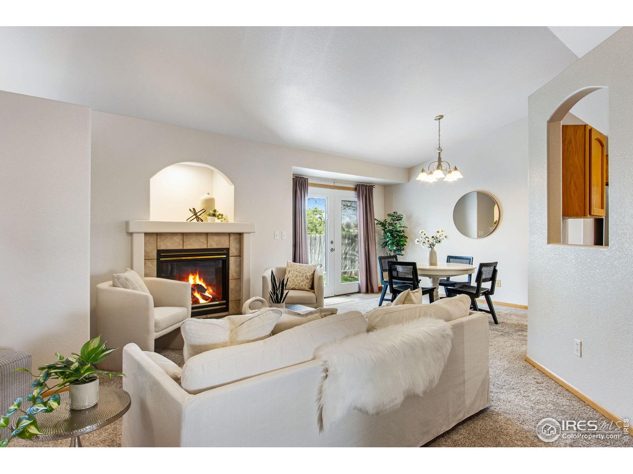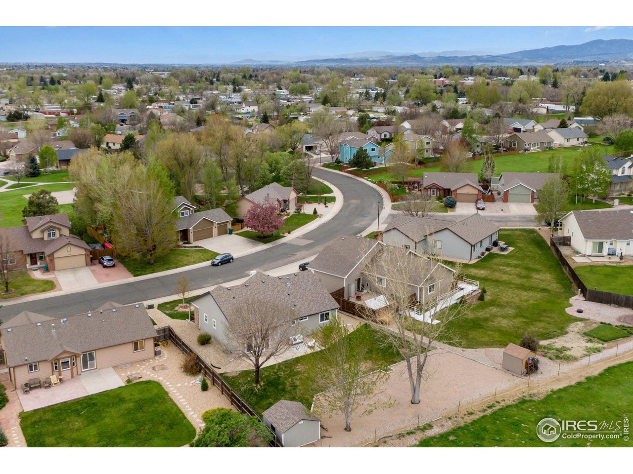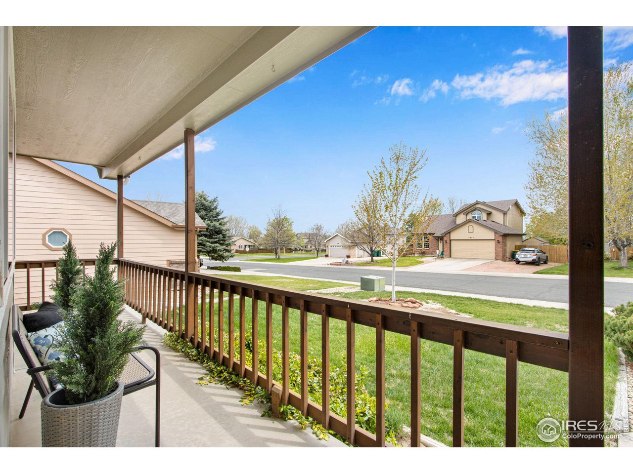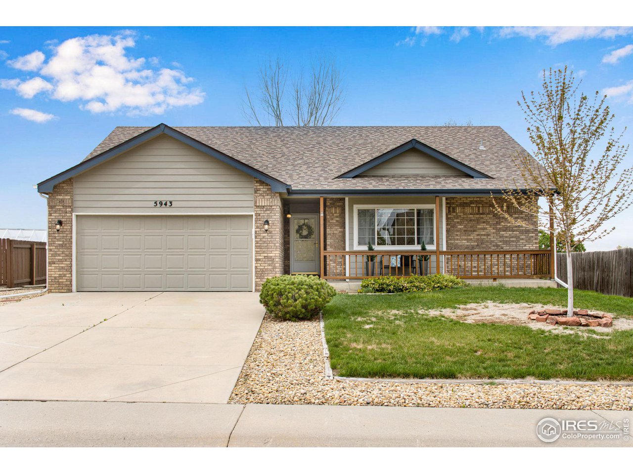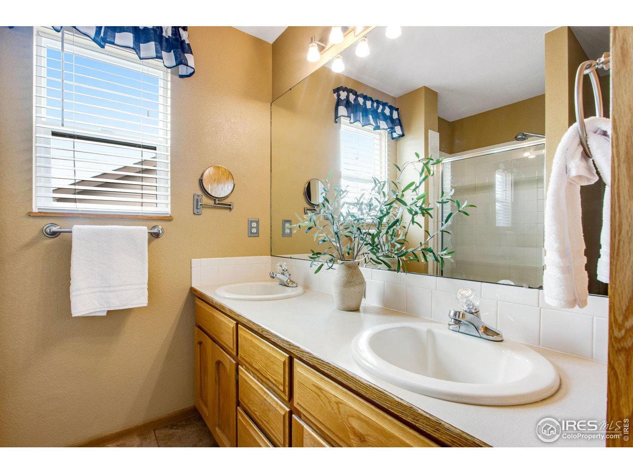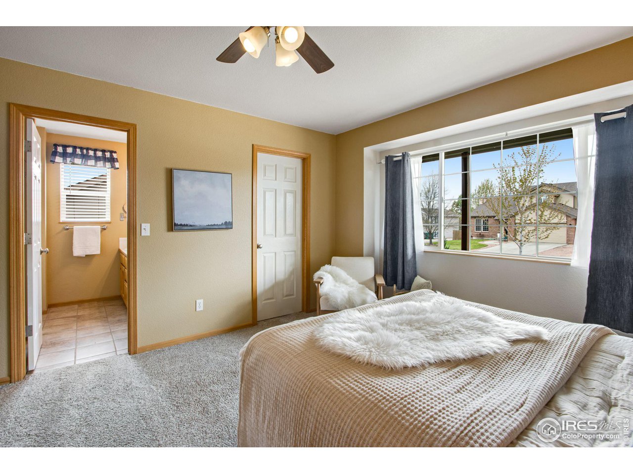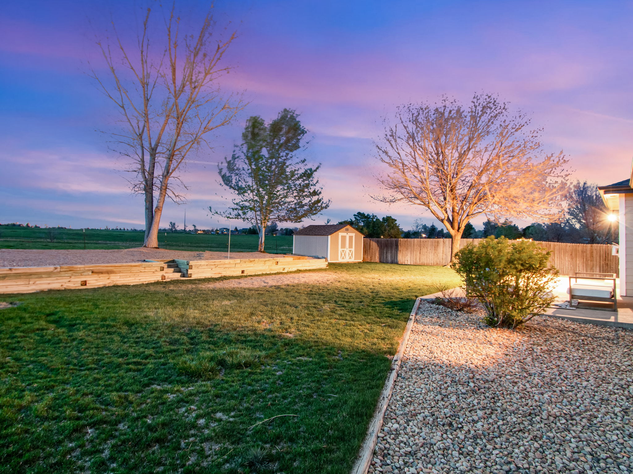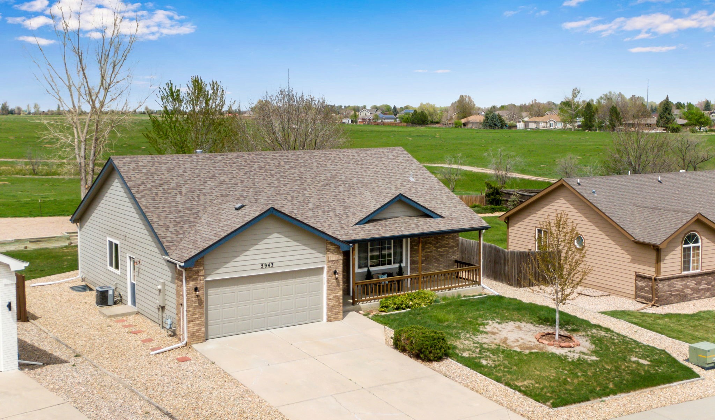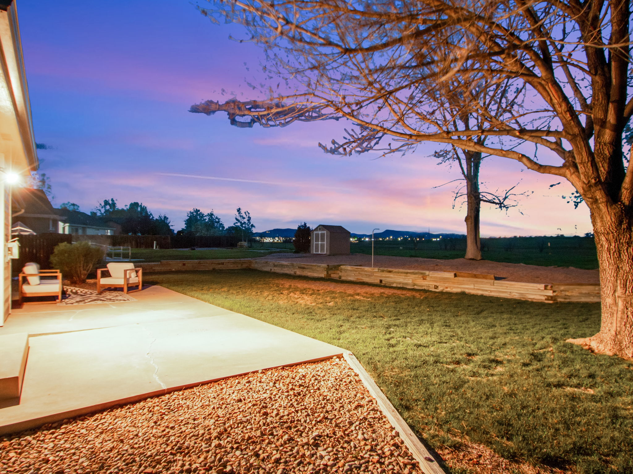5943 Meadow Creek Lane, Loveland $550,000 SOLD!
Our Featured Listings > 5943 Meadow Creek Lane
Loveland
Sunny + Bright - this endearing ranch is the perfect match! Foothill views - see the "tooth" from your backyard. Move-in ready, lower maintenance easy flow - Open Concept with vaulted ceilings, conveniently located right off 287, north Loveland by Horseshoe Lake. Vista View features a beautiful community park and play area! Resting on an oversized lot at 11,367 sqft. with a spacious garden shed. Featuring 3 bedrooms on the main level and 2 baths and an expansive finished 2 car garage 1,718 finished sqft, and 2,683 total square feet, with a sunny south facing orientation (cooler in the summer backyard to the north) and a covered extended front porch. Plush carpet, low maintenance tile, french doors open to the backyard oasis - ready for creativity! Take in the beautiful Colorado outdoors with a huge nearly 400 sqft. patio! Newer 2019 roof, 2023 hot water heater, newer stainless french door fridge and finished 22' deep garage! The perfect primary suite - well appointed bathroom, loaded with vanity room, cozy gas Fireplace, central AC, warm neutral palette and Includes all appliances! Lower level full basement is sold as-is and conveniently roughed-in: framed, electrical and heat, with 2 finished bedrooms and rough-in bath. Garage has great storage/cabinetry, convenient service door + opener! Easy comfortable living with quick access to restaurants and shopping off 287!
Listing Information
- Address: 5943 Meadow Creek Lane, Loveland
- Price: $550,000
- County: Larimer
- MLS: 1009033
- Style: 1 Story/Ranch
- Community: Vista View Estates
- Bedrooms: 5
- Bathrooms: 2
- Garage spaces: 2
- Year built: 1998
- HOA Fees: $100/M
- Total Square Feet: 2683
- Taxes: $2,111/2023
- Total Finished Square Fee: 1718
Property Features
Style: 1 Story/Ranch Construction: Wood/Frame, Brick/Brick Veneer Roof: Composition Roof Common Amenities: Play Area, Common Recreation/Park Area Association Fee Includes: Common Amenities, Trash, Management Outdoor Features: Storage Buildings, Patio Location Description: Level Lot, House/Lot Faces S Fences: Partially Fenced, Wood Fence Views: Foothills View, Plains View Lot Improvements: Street Paved, Curbs, Gutters, Sidewalks Road Access: City Street Road Surface At Property Line: Blacktop Road Basement/Foundation: Full Basement, 25%+Finished Basement Heating: Forced Air Cooling: Central Air Conditioning, Ceiling Fan Inclusions: Window Coverings, Electric Range/Oven, Self-Cleaning Oven, Dishwasher, Refrigerator, Clothes Washer, Clothes Dryer, Microwave, Garage Door Opener, Disposal, Smoke Alarm(s) Energy Features: Southern Exposure, Double Pane Windows Design Features: Eat-in Kitchen, Cathedral/Vaulted Ceilings, Open Floor Plan, Stain/Natural Trim, Walk-in Closet, Washer/Dryer Hookups, French Doors, 9ft+ Ceilings Primary Bedroom/Bath: 3/4 Primary Bath Fireplaces: Gas Fireplace, Great Room Fireplace Disabled Accessibility: Level Lot, Main Floor Bath, Main Level Bedroom, Stall Shower, Main Level Laundry Utilities: Natural Gas, Electric, Cable TV Available, Satellite Avail, High Speed Avail Water/Sewer: City Water, City Sewer Ownership: Private Owner Occupied By: Owner Occupied Possession: Delivery of Deed Property Disclosures: Seller's Property Disclosure Flood Plain: Minimal Risk Possible Usage: Single Family New Financing/Lending: Cash, Conventional, FHA, VA Exclusions - Staging
School Information
- High School: Loveland
- Middle School: Ball (Conrad)
- Elementary School: Stansberry
Room Dimensions
- Kitchen 11 x 10
- Dining Room 12 x 9
- Great Room 16 x 13
- Master Bedroom 15 x 13
- Bedroom 2 12 x 11
- Bedroom 3 11 x 9
- Bedroom 4 15 x 14
- Bedroom 5 13 x 10
- Laundry 9 x 5







