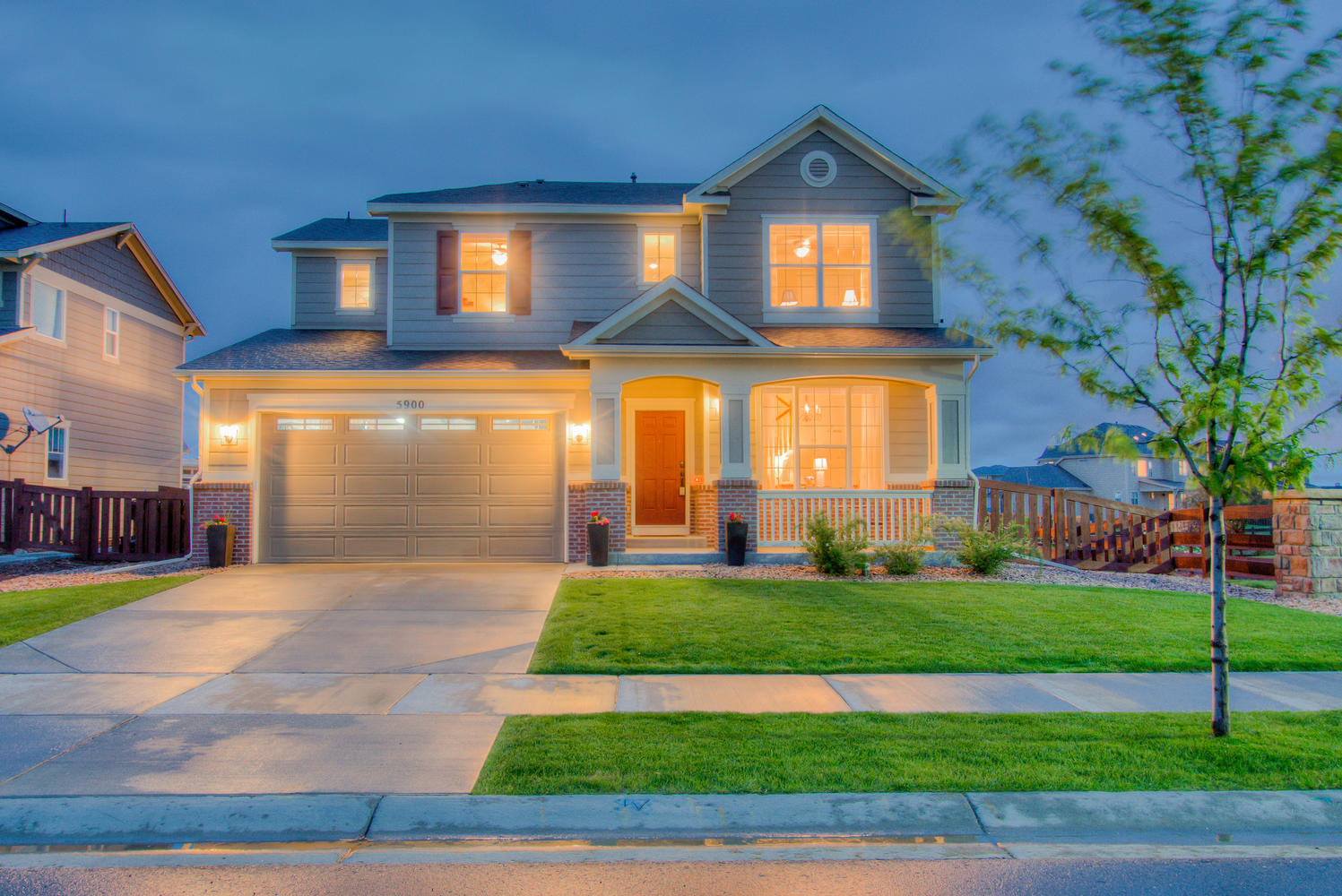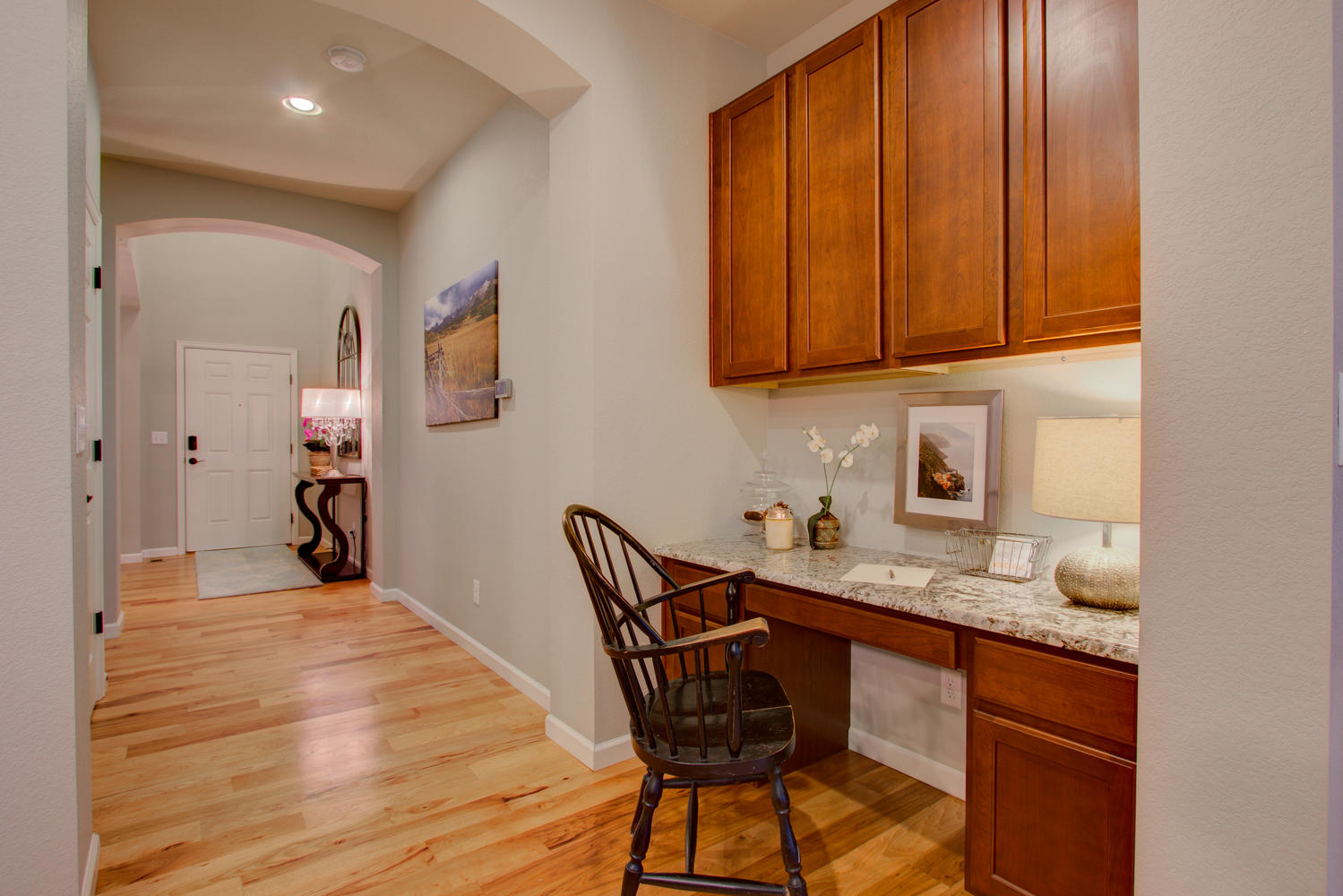5900 Jasper St, Timnath $464,000 SOLD! Bidding War
Our Featured Listings > 5900 Jasper Street
Timnath
Almost new 2014! Unique and beautiful setting with Snow Capped Mountain Views In front from the 2nd story – facing the west with a Greenbelt in front, Open Space behind and Open area Trail to the south! 4 Bedrooms (one on the main floor that is nonconforming) +Loft+3 Bathrooms+3 Car Tandem Garage! 2,671 Finished SQFT with a full unfinished basement with plumbing rough-in ready for one’s creativity! Total 4,045 SQFT
Light filled with spacious picture windows, this gorgeous Two-story is flexible and open designed for practicality and entertaining. Convenient built-ins, Gas F/P, and shiny wide plank solid Hickory floors, Massive eat-in gourmet kitchen with new exotic slab granite countertops and glass full height backsplash! Enjoy robust cooking on the beautiful stainless steel appliances (5 burner gas cooktop, double wall ovens/convection), with convenient 42 inch maple cabinetry!
An entertainer's Outdoor Paradise, prepare to be blown away – an amazing Custom Koi Pond, 337 sqft of new composite deck and pergola, standing irrigated beds, Complete fenced yard/sprinkler system. Just prefect for BBQ or spending quality time through the warm summer Colorado nights.
Soaring Ceilings, convenient upper utility room, Central A/C, 5 piece luxury Master Bathroom, Spacious and Relaxing Master Bedroom Suite, non-conforming main floor 4th bedroom – currently configured as a craft room, formal dining off the foyer or convenient office! Beautifully maintained throughout and amazing community amenities -Don't miss the gorgeous new pool & Café and Rec Center!!
HOA is $225 a Quarter
MLS IRES #821473 and Metrolist #8690277 $464,000
Listing Information
- Address: 5900 Jasper St, Timnath
- Price: $464,000
- County: Larimer
- MLS: IRES #821473 and Metrolist #8690277
- Style: 2 Story
- Community: Timnath Ranch
- Bedrooms: 4
- Bathrooms: 3
- Garage spaces: 3
- Year built: 2014
- HOA Fees: $225/Q
- Total Square Feet: 4045
- Taxes: $4,593/2016
- Total Finished Square Fee: 2671
Property Features
Style: 2 Story
Construction: Wood/Frame, Brick/Brick Veneer
Roof: Composition Roof
Common Amenities: Clubhouse, Pool, Play Area, Exercise Room, Common Recreation/Park Area
Association Fee Includes: Common Amenities, Management
Outdoor Features: Lawn Sprinkler System, Deck, Oversized Garage
Location Description: Rolling Lot
Fences: Enclosed Fenced Area, Wood Fence
Views: Back Range/Snow Capped
Basement/Foundation: Full Basement, Unfinished Basement, Rough-in for Radon
Heating: Forced Air
Cooling: Central Air Conditioning
Inclusions: Window Coverings, Gas Range/Oven, Self-Cleaning Oven, Double Oven, Dishwasher, Microwave, Garage Door Opener, Disposal, Smoke Alarm(s)
Energy Features: Double Pane Windows, High Efficiency Furnace, Set Back Thermostat, Energy Rated
Design Features: Eat-in Kitchen, Cathedral/Vaulted Ceilings, Open Floor Plan, Pantry, Walk-in Closet, Loft, Washer/Dryer Hookups, Wood Floors, Kitchen Island
Master Bedroom/Bath: Luxury Features Master
School Information
- High School: Fossil Ridge
- Middle School: Preston
- Elementary School: Bethke
Room Dimensions
- Kitchen 24x13
- Dining Room 12x11
- Great Room 16x15
- Master Bedroom 17x14
- Bedroom 2 12x11
- Bedroom 3 11x10
- Bedroom 4 14x10
- Laundry 8x6















































