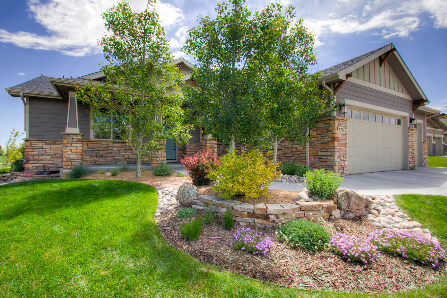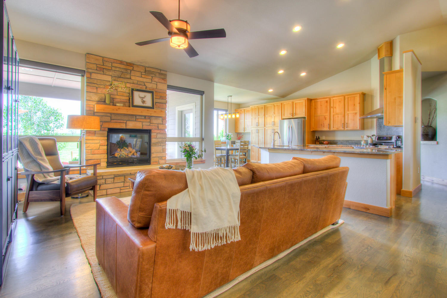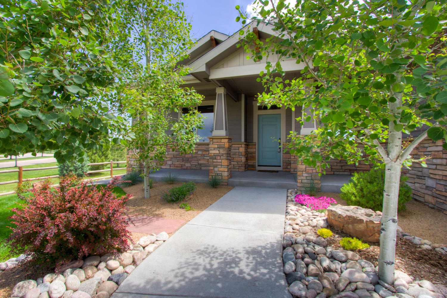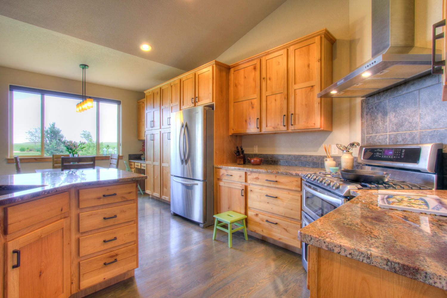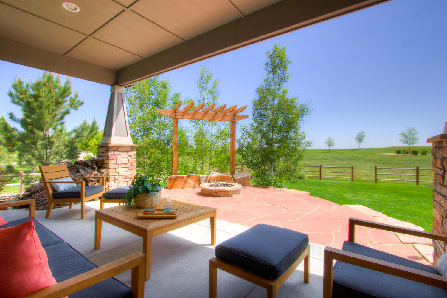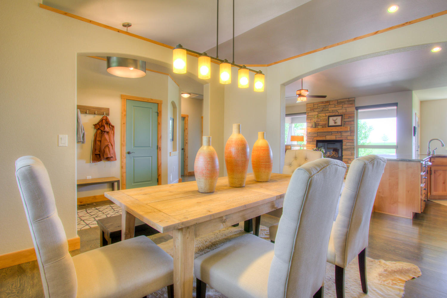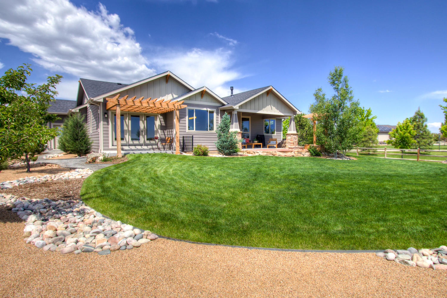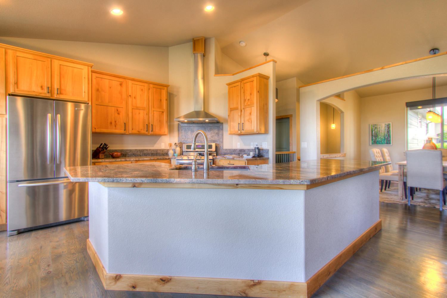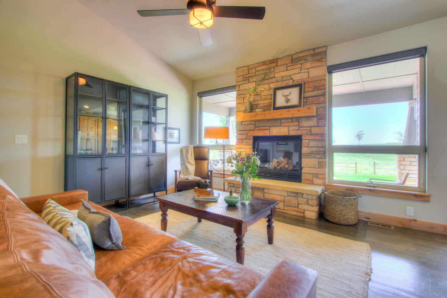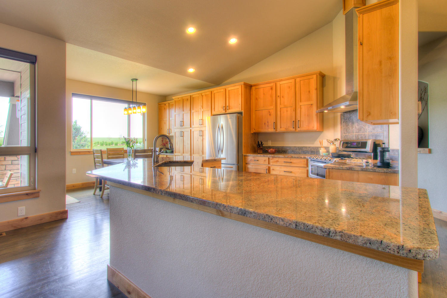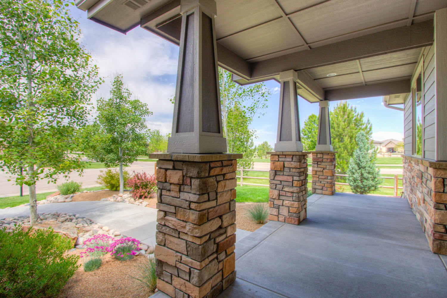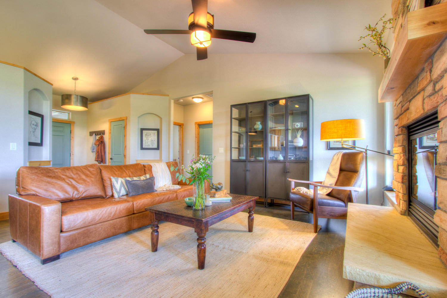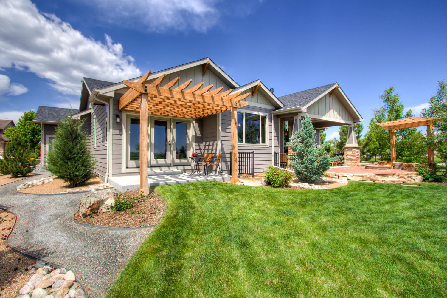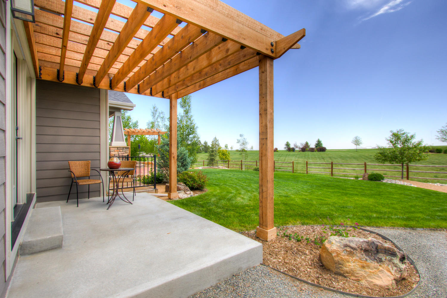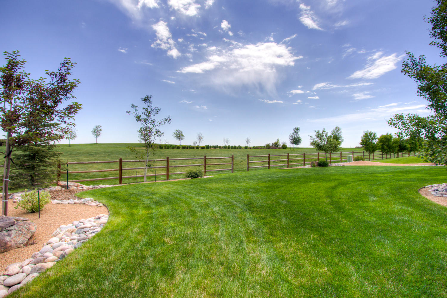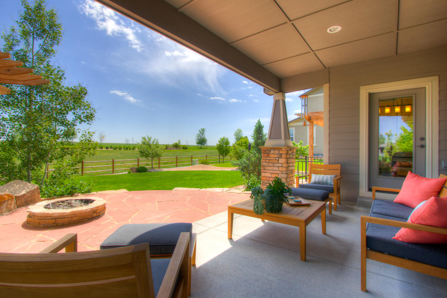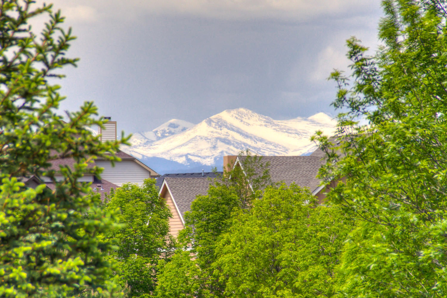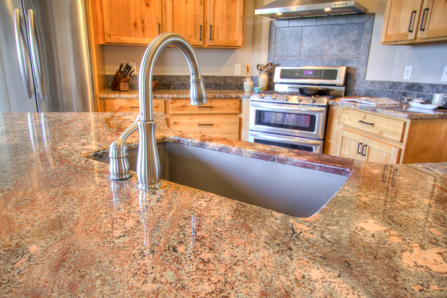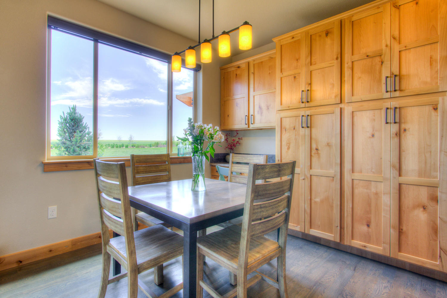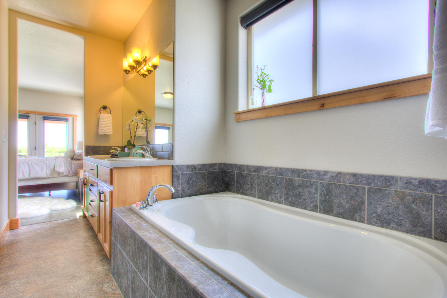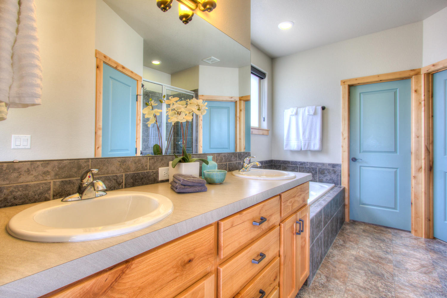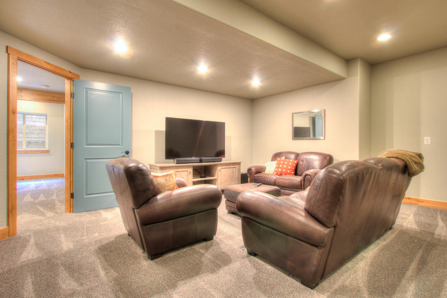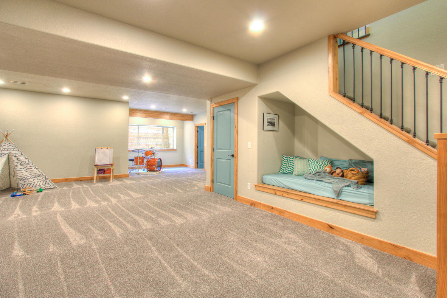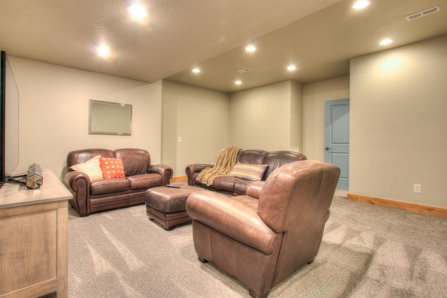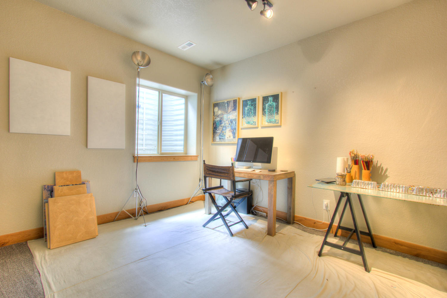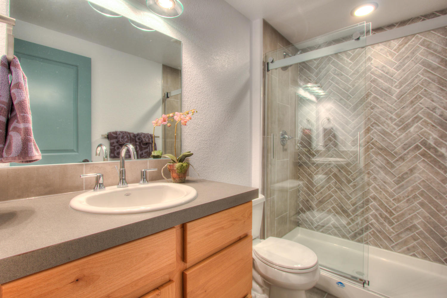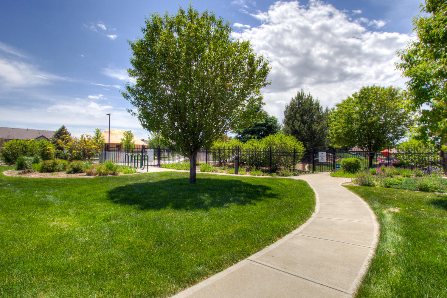5754 Pineview Court, Windsor $574,900 SOLD in 12 Days!
Our Featured Listings > 5754 Pineview Court
Windsor
Superior Custom Quality surrounded by Open Space on the corner of a cul de sac! At 3,339 finished square feet and 5 spacious bedrooms, 4 baths and an Oversized, fully insulated 3 car garage! Lightly lived and masterfully crafted by Philgreen Construction (winner of the 2016 Green Builder of the Year award) in 2012.
Open concept Ranch – Modern Craftsman exuding character with Knotty Alder shaker cabinetry casing & trim, Shiny Granite Slabs (Crème de Bordeaux), White Oak hardwood Flooring & Newly finished full Basement with 9ft ceilings!
Oversized 3 car garage features 8ft doors, Idyllic Colorado Landscaping, 2 new Pergolas shelter both gorgeous patios, perfectly sited comfortable Outdoor living!
Rich with architectural details and features: tankless hot water heater, high Efficiency furnace, west facing and east backyard, solar shades, Massive eat-in chef's kitchen with Gas range (all stainless appliances) and vaulted ceilings on the main floor & now serviced by the New High Plains STEM school!
Gas Grill included off the main patio and all appliances! Wood Firepit, Convenient Built-in Desk in kitchen, Gorgeous stone Gas F/P. Beautiful/peaceful setting & fantastic amenities (Pool, Tennis, Clubhouse, trails, skate park) in HighPointe Estates! Sellers interested in selling furniture too.
Apple, Cherry and Herb Garden, Passive Radon, HVAC runs into 3rd garage bay, could be an ideal studio, exterior walls insulated & shared wall & easy to remove shared wall - no electrical or plumbing. Serene setting!
No HOA – Metrodistrict call listing agent for details
MLS IRES #822230 $574,900
Listing Information
- Address: 5754 Pineview Court, Windsor
- Price: $574,900
- County: Larimer
- MLS: IRES #822230
- Style: 1 Story/Ranch
- Community: Highpointe Estates
- Bedrooms: 5
- Bathrooms: 4
- Garage spaces: 3
- Year built: 2012
- HOA Fees: n/a
- Total Square Feet: 3606
- Taxes: $4,119/2016
- Total Finished Square Fee: 3339
Property Features
Style: 1 Story/Ranch
Construction: Wood/Frame, Stone
Roof: Composition Roof
Common Amenities: Clubhouse, Tennis, Pool, Play Area, Common Recreation/Park Area
Outdoor Features: Lawn Sprinkler System, Patio, Oversized Garage
Location Description: Cul-De-Sac, Corner Lot, Deciduous Trees, Native Grass, Level Lot, Abuts Private Open Space, House/Lot Faces W, Within City Limits
Fences: Partially Fenced, Wood Fence
Views: Foothills View
Basement/Foundation: Full Basement, 75%+Finished Basement, Slab, Rough-in for Radon
Heating: Forced Air
Cooling: Central Air Conditioning, Ceiling Fan
Inclusions: Window Coverings, Gas Range/Oven, Self-Cleaning Oven, Double Oven, Dishwasher, Refrigerator, Clothes Washer, Clothes Dryer, Microwave, Laundry Tub, Gas Bar-B-Q, Garage Door Opener, Disposal, Smoke Alarm(s)
Energy Features: Double Pane Windows, High Efficiency Furnace, Set Back Thermostat, Energy Rated
Design Features: Eat-in Kitchen, Separate Dining Room, Cathedral/Vaulted Ceilings, Open Floor Plan, Stain/Natural Trim, Walk-in Closet, Washer/Dryer Hookups, Wood Floors, Kitchen Island, Media Room
School Information
- High School: Mountain View
- Middle School: High Plains
- Elementary School: High Plains
Room Dimensions
- Kitchen 13x12
- Dining Room 12x11
- Great Room 15x14
- Family Room 14x12
- Master Bedroom 15x13
- Bedroom 2 13x11
- Bedroom 3 11x10
- Bedroom 4 13x12
- Bedroom 5 12x11
- Laundry 7x6
- Rec Room 18x18






