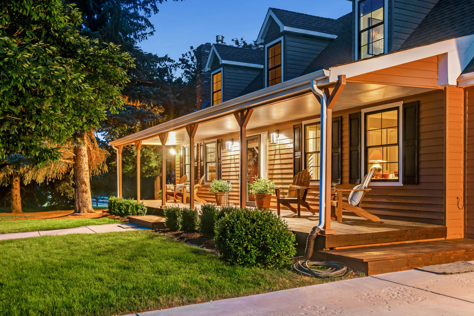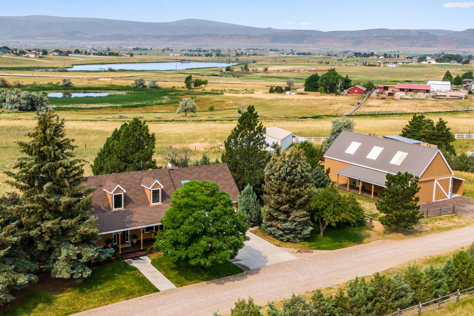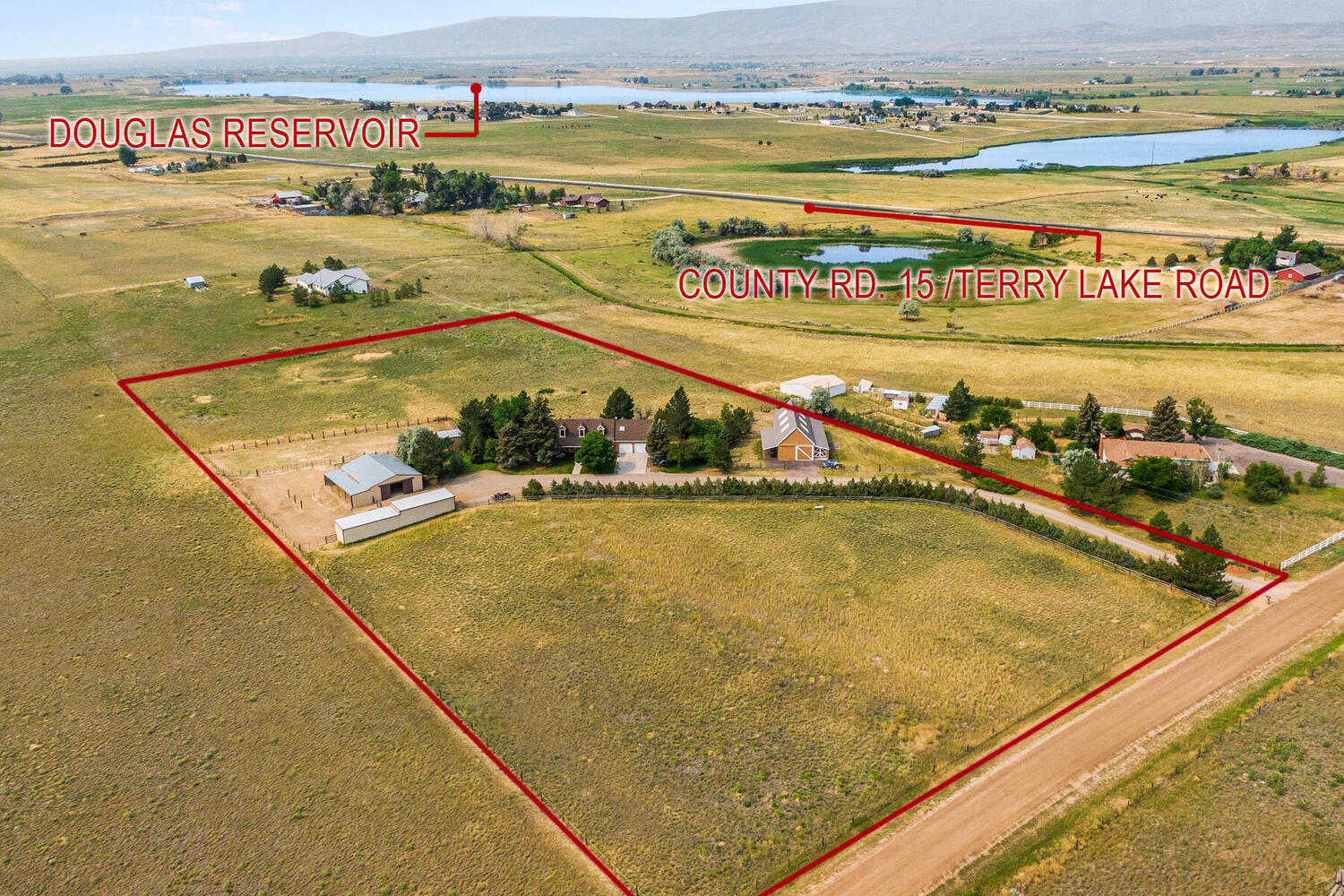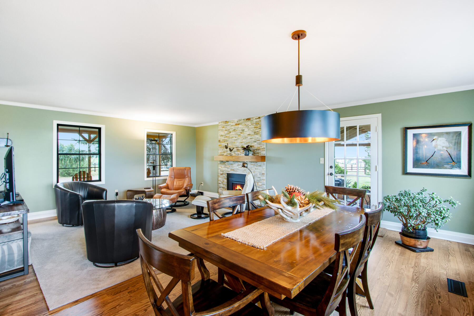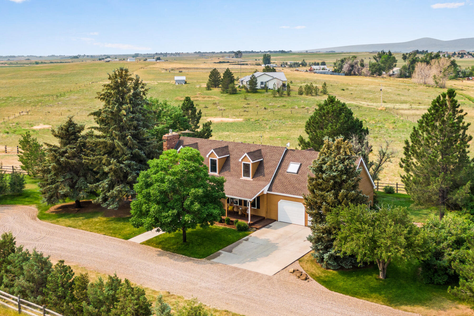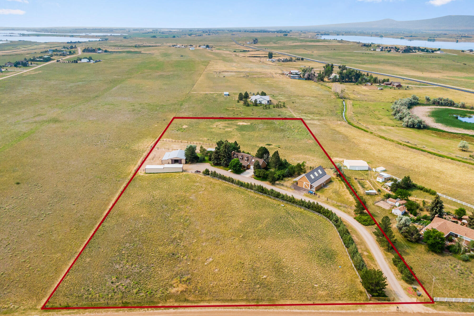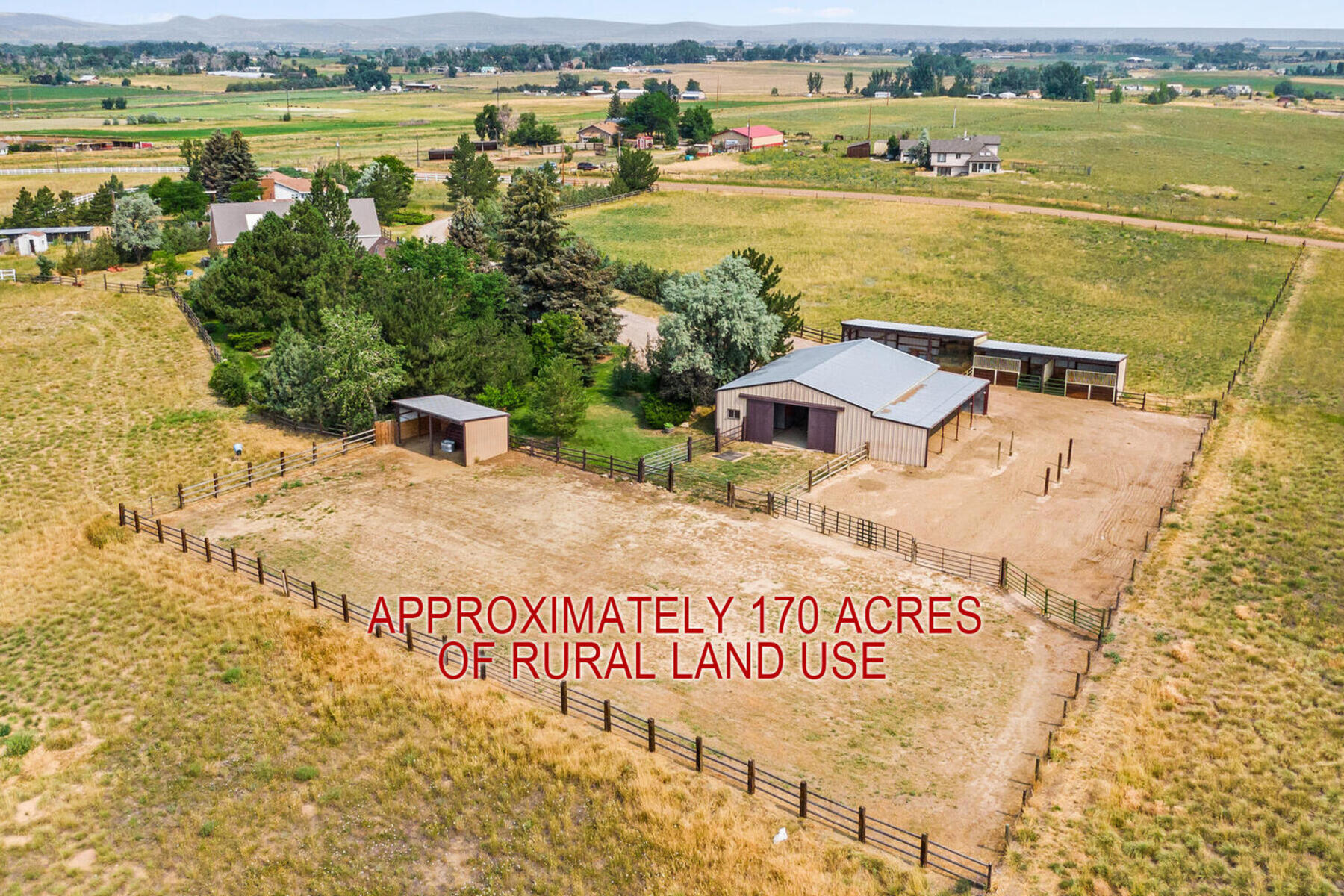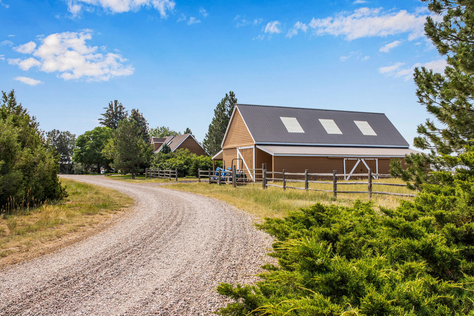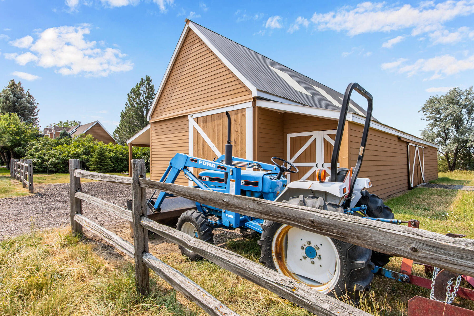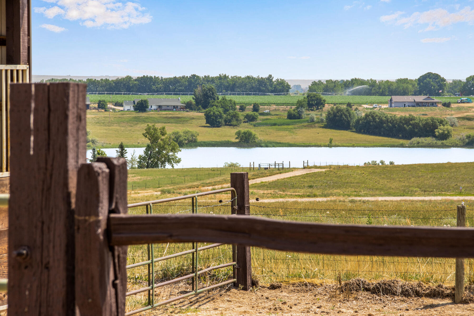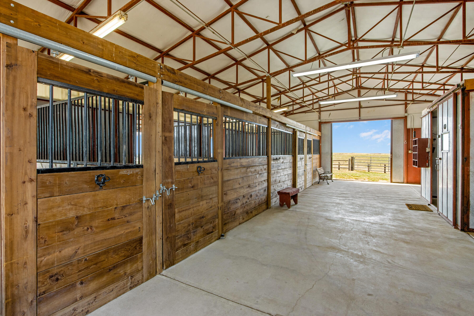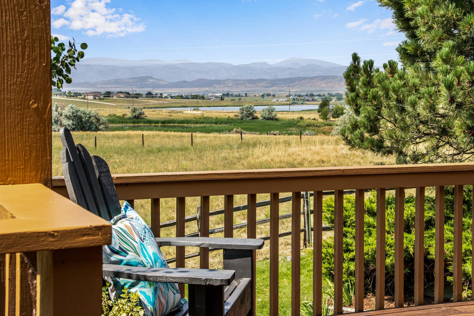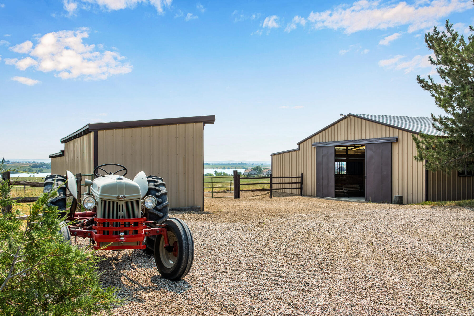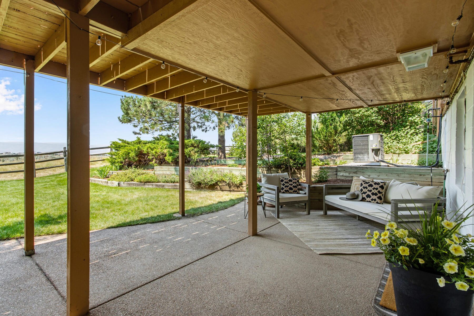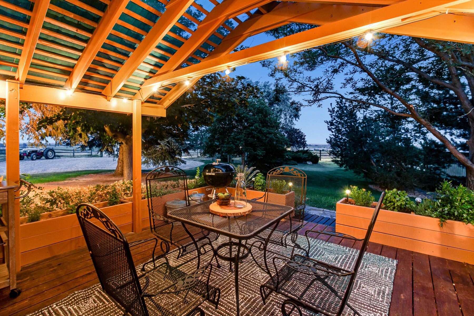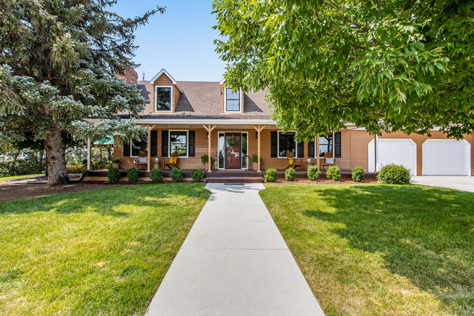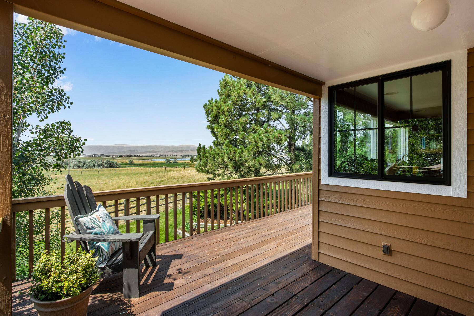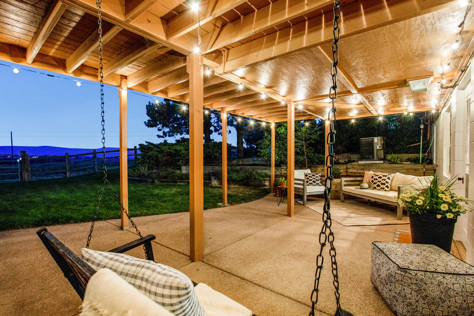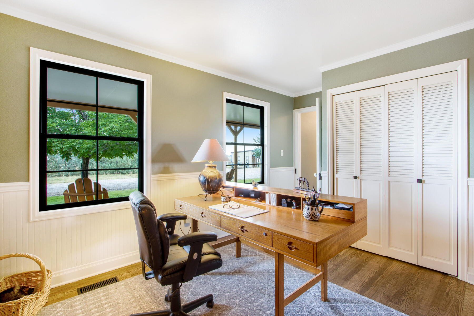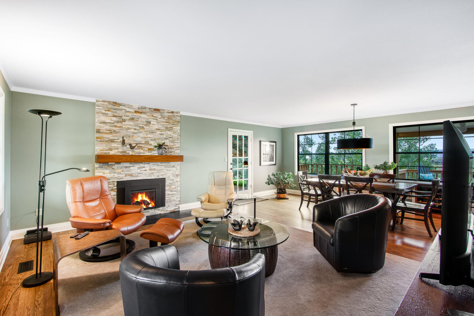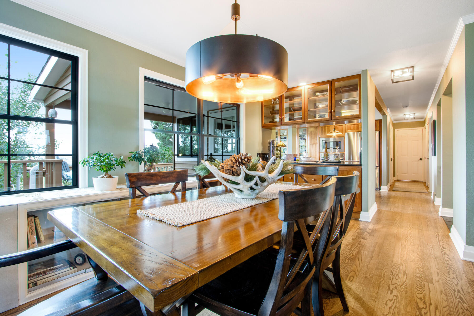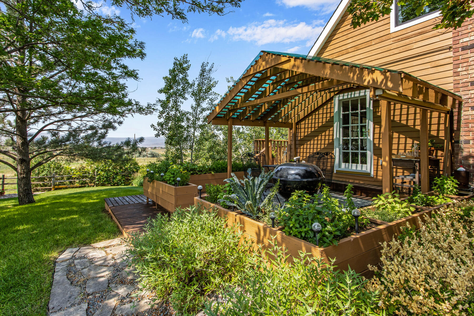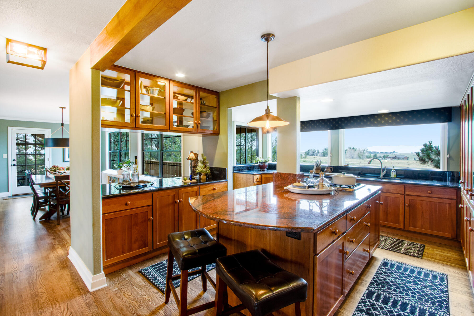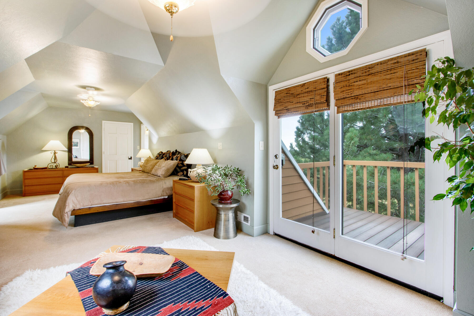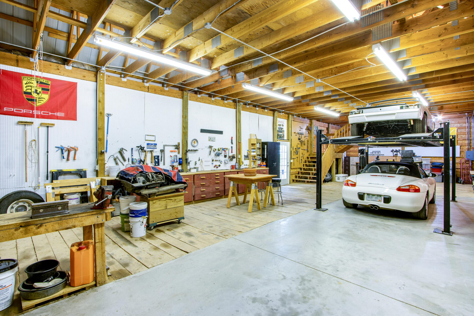533 E County Road 66, Fort Collins $1,300,000 SOLD! MULTIPLE OFFERS! Highest + Best
Our Featured Listings > 533 E County Road 66
533 E. County Road 66
A slice of heaven, eighty-three trees line the drive to this one-of-a kind Country Estate, stunning + secluded hilltop location featuring both sparkling water and panoramic mountain views!
Abuts to approximately 170 acres Larimer County Rural Land Use Area. Nearly 8 gorgeous acres turn-key equestrian property. Picture postcard views of Long’s Peak to the west! Pride of Ownership, this exquisite property has been beautifully maintained to preserve its stunning country charm and restored to satisfy a more modern palate.
Located in the village of Waverly (see last page) it is protected from development, yet just 15 minutes into Old Town Fort Collins. A “complete” Colorado lifestyle property. Originally built in 1978 and extensively remodeled over the years – 2 story open walk-out basement with 3 spacious bedrooms, main level office right off the foyer (or potential 4 bdrm), 4 baths, finished lower level – room for a nice secondary office + a secondary living room. 3,285 total square feet (does not include outbuildings.)
2 car attached garage and an additional 5-6 bays for parking in the shop! Insulated 4 stall barn, loafing/hay sheds, nursery area and an extensive working shop for unlimited interests/hobbies!
Nested on secluded hilltop truly idyllic setting, 360 degrees of views and beautifully customized, unique and open zoning* one can have up to 16 horses. See Larimer County guidelines.
See stunning mountain views for miles, Longs Peak, Meeker, Indian Peaks, and the Mummy Range to the north. A gardener’s delight with extensive irrigation system (around 31 zones smart system)
EXTERIOR:
• 48 X 36 custom built metal/insulated 4 stall barn with overhang.
• Fresh turf ready create new runs off stalls.
• Tack Room + Cross tie area. Hay storage + shaving areas.
• 75 X 165 Dry Lot to west side (arena potential) currently under erosion management.
• 24 X 12 loafing shed off dry lot.
• 72 X 12 loafing shed (36 X 12 hay storage/36 X 12 divided into 2 nursery areas. Freshly stained and painted along with wood fence posts.
• Two pasture areas with hot wire (unit not included.) 17 tons of new dirt By outdoor stalls.
• Over 2,600 square feet phenomenal working shop with corrugated steel roof, which includes:
a 2nd story 603 sqft. loft and expansive covered porch
5 Hp Campbell Hausfeld 60 gal compressor (220v line)
Wood working area
100 amp subpanel
Mechanical area
Work benches
Side area for storage and parking
Xcel gas meter on the west side of the shop.
See contract prep for all inclusions/exclusions in the shop.
• 50 year roof installed in 2004, GAF class IV dimensional shingle.
• Just installed classic black - Marvin’s high performance ULTREX Essential line windows throughout (with the exception of 2 windows in the garage.)
• Extensive outdoor living space main level wood deck at 285 sqft. with attached awnings on the south side deck.
• Take in the sparkling water views of north Poudre Reservoir #2/Demmel Lake to the east.
• Gorgeous mature professional landscaping, echoing the flavor of the Colorado Rockies – lush and natural to the area.
• Fully Finished Walk-out Basement with expansive covered lower Level patio. Enjoy your favorite cup of coffee or tea on the porch swing!
• Volume based computerized irrigation system with fertilizer injector + remote.
• Davis VantagePro Weather Station.
• Pride of Ownership shines, exquisitely maintained inside and out!
• 4 amazing outdoor living areas, to take in the views and Colorado lifestyle! Idyllic Colorado outdoor living.
• Full length front porch, side and lower patios, spacious back deck at 285 sq. feet and Master Suite veranda/evening deck all with spectacular views!
• 5 convenient hydrants: 3 exterior and 2 in the barn.
• Frontpoint doorbell/security system.
• Attached Fully Insulated and Finished garage.
MECHANICALS:
• Newer High Efficiency furnace (2012), central AC (2007) and hot water heater/50 gallon (2017.)
• 200 Amp main home panel and 100 Amp in the shop.
INTERIOR:
• Warm and inviting, oversized in-home office/main level den right off the Foyer.
• Newly refinished original site finished hardwood floors (2019.)
• Modern gas fireplace with temperature and fan remote with stone up to the ceiling.
• Slate tile entry and hallway (low maintenance and gorgeous!)
• New modern high traffic carpet on the stairway and authentic newel post from historic Fort Collins church.
• Convenient built-ins throughout.
• Gorgeous remodeled baths with new comfort height toilets in baths.
• New Interior paint! (2020)
• Flexible rooms – could have an office on each floor!
• Designed just for this land, expansive windows throughout showing the panoramic Mountain Views! Master Wing Experience
• Oversized master suite, 29 X 11 vaulted ceilings, has its own veranda or private evening deck (composite wood grain) to the west!
• Massive walk-in closet and “secret room” for additional secondary storage!
• Ceiling fan and massive windows!
• Extensive front range Rocky Mountain views even from the Master Bath! A Cook’s Delight! Huge Eat-in Chef’s Kitchen at 15 X 14 loaded with Built in storage!
• Designed for every convenience. Solid cherry cabinetry with dove-tail joints with oversized center island – truly ideal for open entertaining!
• Fully remodeled kitchen * incredible mountain views from the kitchen sink!
• High end, level 5 granite countertops.
• Natural gas 5 burner cooktop in island Kenmore, Wall Oven and Wall mounted microwave.
• Massive separate pantry – perfect for farm to table!
• Bar Butler’s Pantry Built-in’s excellent storage!
FINISHED LOWER LEVEL/BASEMENT:
• Open easy transition - full finished bright walk-out basement.
• higher foundation walls/higher ceilings.
• Ideal secondary office space or workout/flexspace.
• Storage galore in unfinished space.
• Spacious utility room and sink area.
• Gorgeous oversized “Guest Suite!”
Nestled in the peaceful & pastoral village of Waverly, easy access to I-25 and conveniently located just minutes downtown Fort Collins and I-25.
• Poudre School District Website is:
Elementary: Eyestone K-5th, Middle: Wellington 6-8th, High School: Poudre High School 9th -12th.
The new Wellington middle and high school is set to open for the fall 2022 semester and will replace the Wellington Middle School, 4001 Wilson Ave. The new school will eventually host about 1,500 students from grades 6-12, according to the district.
• No HOA and no Metrodistrict, and Northern Colorado Water.
• Xcel Gas (2 lb.) and Poudre Valley Electric.
• Starlink high speed internet access is available for this address. OR Rise Broadband high speed internet access.
• Security system noted is a wireless system.
• Whole property has the potential for hot wire (wired), barb wire fencing all around.
INCLUSIONS:
• All window treatments currently installed, all stainless appliances in the main kitchen (shall include Kitchen fridge, 5 burner gas cooktop in the island, dishwasher, wall oven and microwave.)
• Attached awnings on the south side deck + black swing bench on lower level.
• Security system noted is a wireless system
• Frontpoint doorbell
• Extensive Irrigation system (see details and listing agent)
• 5 convenient hydrants: 3 exterior and 2 in the barn.
• Fencing posts
• Tan metal cabinet by door in the tack room stays.
• Barn: note metal feet to water trough (cast iron tub) in the pasture are in the tack room. Also includes 3 wood saddle rack + 1 hanging metal saddle rack and Bar.
• Shop – everything is included **with some exceptions** (see notes below.)
• All metal racks in the attached garage.
• See list of other detached items for sale from the seller.
• ***Items for sale: Lift, Table Saw and Chop Saw in shop*** and Pottery Barn Dining Table + chair set.
EXCLUSIONS:
all staging and personal items
• Shop: all white cabinetry (*except ones on the west side wall in the back north bay.) All Craftsman cabinetry/metal storage.
• Seller’s Personal property + Staging along with: the Fort Knox safe in the unfinished space/mechanical room and all metal shelving. Fridge and Freezer in the attached 2 car garage and W/D.
July 2019’ septic was pumped.
*Seller prefers an extended post occupancy period, please ask listing
agent for details.
Looking for your own your piece of Colorado paradise? With easy access to Downtown Fort Collins, northern Colorado and I-25?
This amazing property is truly one of kind, the possibilities are truly endless!
Expansive floor plan with 3,285 Total square feet and 3,107 beautifully finished square feet!
$1,300,000.00
Download the floor plan
The village of Waverly
In 1903 the Colorado and Southern Railroad Company extended its line of tracks from Wellington five miles west to the town of Waverly. It was laid out by FC Grable, promoted by Sherman Grable and named, as suggested by a post office clerk, in honor of Sir Walter Scott’s “Waverly” novels. The town grew and had a mayor, board of trustees and fire department. Fruit trees were prominent. Most notable historically to residents are the women’s High School State Basketball championships in 1939 and 1940. Today the stores, gas station and public buildings are gone. The old Waverly School is now privately owned. It is a sleepy village of beautiful horse acreages and farms. Mail is delivered via rural route from the main Fort Collins station. Students join their fellow rural friends in Wellington schools where a new High School is slated to open soon.
Though not formally dedicated residents of Waverly remind and impress upon County officials at every opportunity of the uniqueness of the Waverly area and the community’s desire to protect it from incorporation or high-density development. Currently only one parcel remains large enough to subdivide. There are two Larimer County Land Use areas protecting several hundred acres for posterity. Just 15 minutes from downtown Fort Collins, Waverly remains a rural village with all the charm of years past.
“History of Wellington, Colorado and The Boxelder Valley 1864-1996"
Listing Information
- Address: 533 E County Road 66, Fort Collins
- Price: $1,300,000
- County: Larimer
- MLS: IRES MLS# 947028
- Style: 2 Story
- Community: Geist
- Bedrooms: 3
- Bathrooms: 4
- Garage spaces: 2
- Year built: 1978
- HOA Fees: None
- Total Square Feet: 3285
- Taxes: $2893/2020
- Total Finished Square Fee: 3107
Property Features
Style: 2 Story Construction: Wood/Frame, Brick/Brick Veneer Roof: Composition Roof Type: Farm House Outdoor Features: Lawn Sprinkler System, Storage Buildings, Balcony, Patio, Deck, Oversized Garage Location Description: Wooded Lot, Evergreen Trees, Deciduous Trees, Native Grass, Level Lot, Rolling Lot, Abuts Farm Land, Abuts Private Open Space, Outbuildings, House/Lot Faces E, Unincorporated Horse Property: Horse(s) Allowed, Zoning Appropriate for 4+ Horses, Barn with 3+ Stalls, Pasture, Tack Room, Loafing Shed, Hay Storage Building, Access to Riding Trails Fences: Partially Fenced, Wood Fence, Wire Fence Views: Back Range/Snow Capped, Foothills View, Plains View, Water View, 360 Degree Road Access: Private Road, up to County Standards Road Surface At Property Line: Dirt Road Basement/Foundation: Full Basement, 75%+Finished Basement, Slab, Walk-out Basement Heating: Forced Air Cooling: Central Air Conditioning, Ceiling Fan Inclusions: Window Coverings, Gas Range/Oven, Dishwasher, Refrigerator, Microwave, Security System Owned Energy Features: Double Pane Windows, High Efficiency Furnace Design Features: Eat-in Kitchen, Cathedral/Vaulted Ceilings, Open Floor Plan, Workshop, Pantry, Walk-inCloset, Washer/Dryer Hookups, Wood Floors, Kitchen Island
School Information
- High School: Poudre
- Middle School: Wellington
- Elementary School: Eyestone
Room Dimensions
- Kitchen 15 x 14
- Dining Room 20 x 10
- Living Room 17 x 13
- Family Room 17 x 11
- Master Bedroom 29 x 11
- Bedroom 2 13 x 11
- Bedroom 3 18 x 11
- Laundry 9 x 7
- Study/Office 13 x 11







