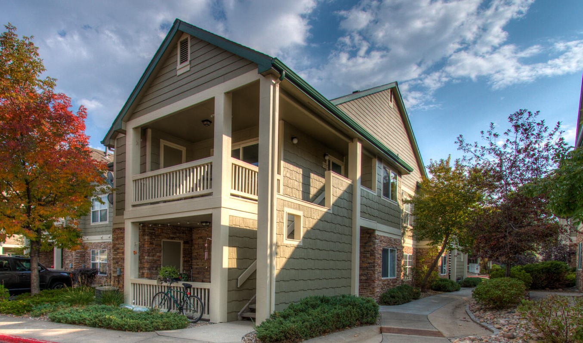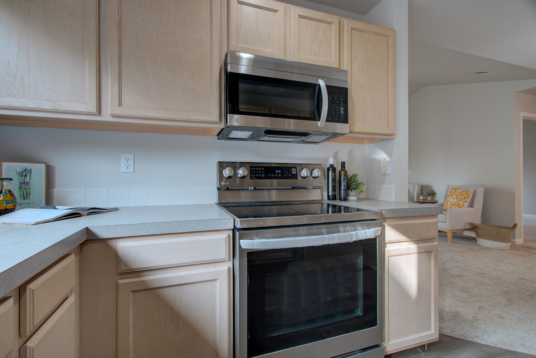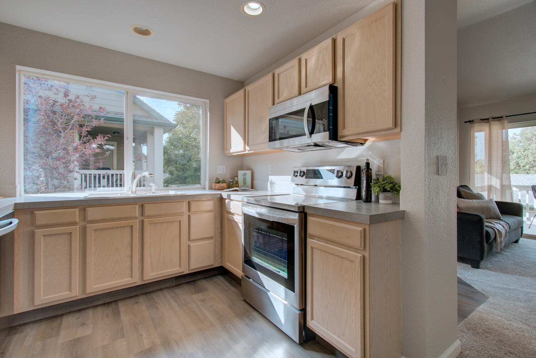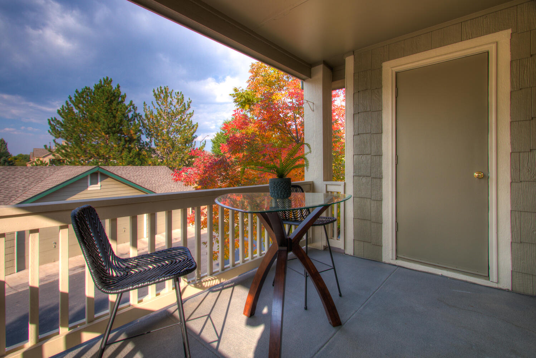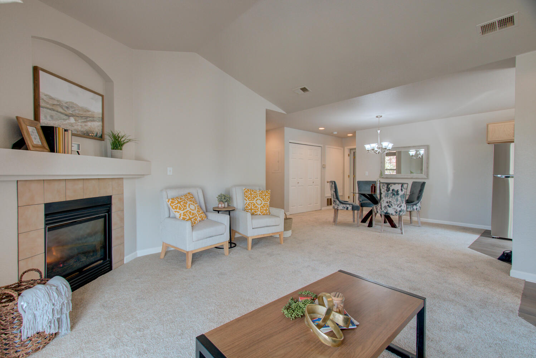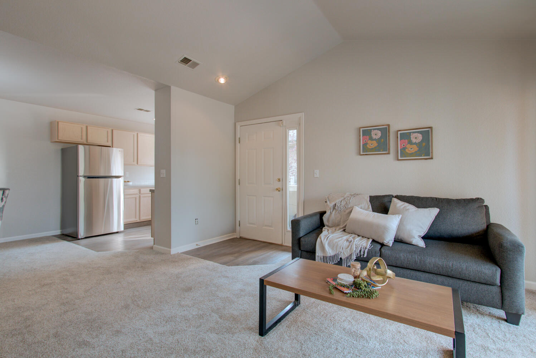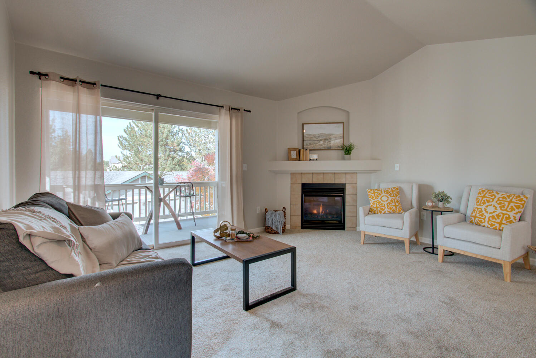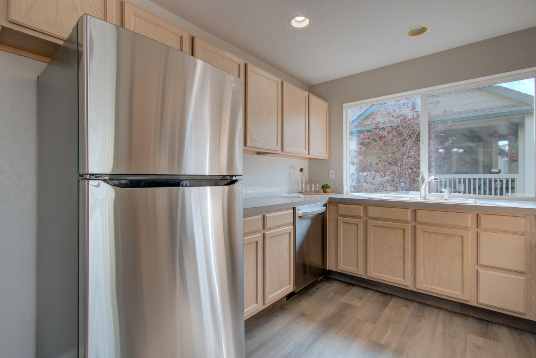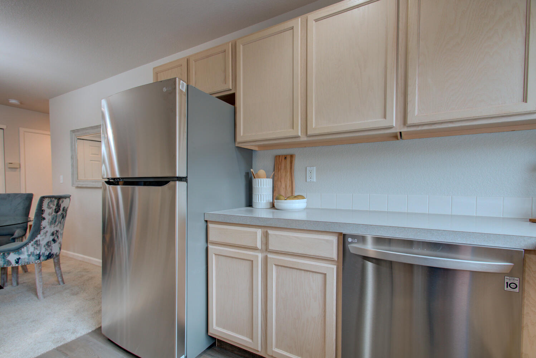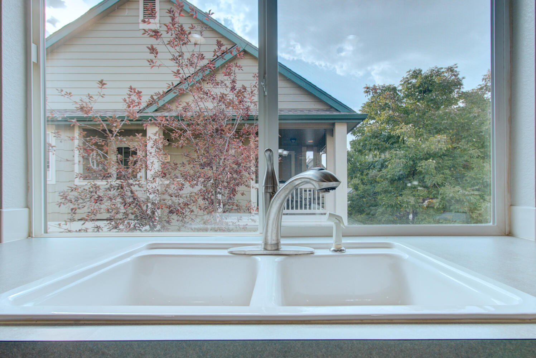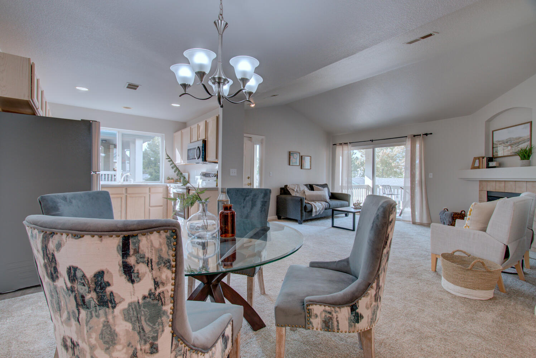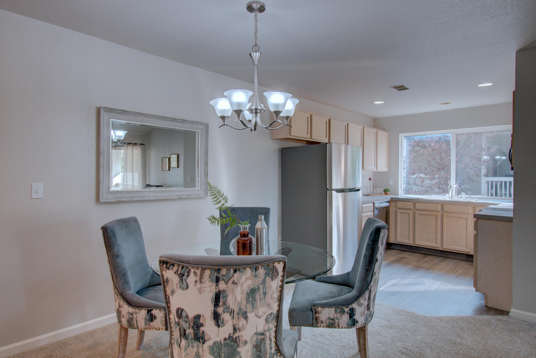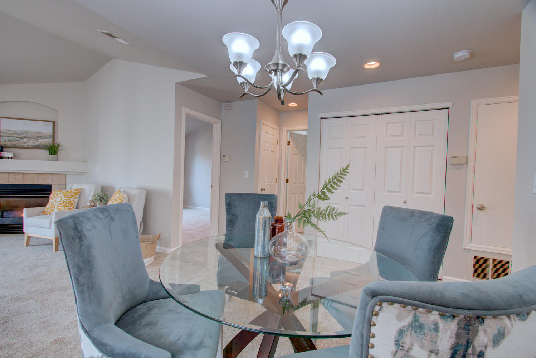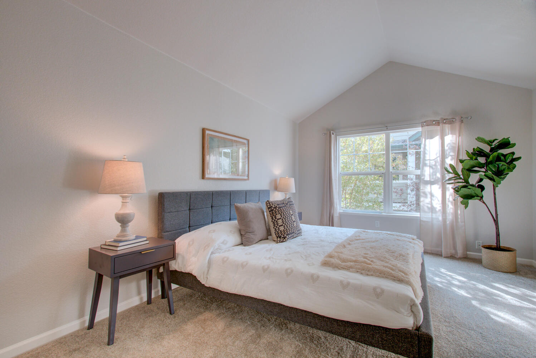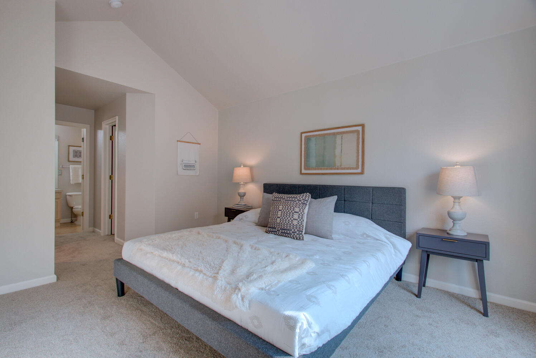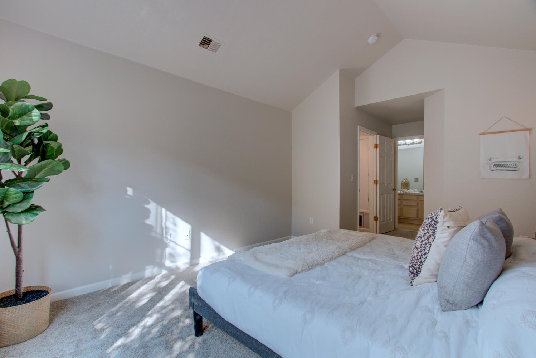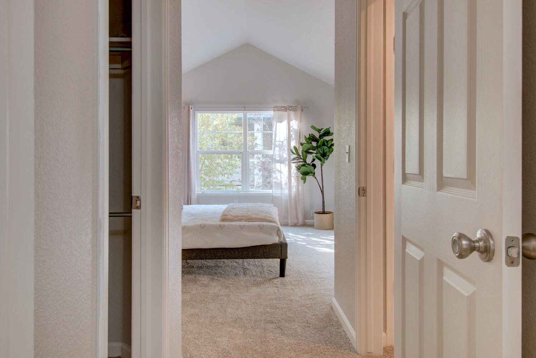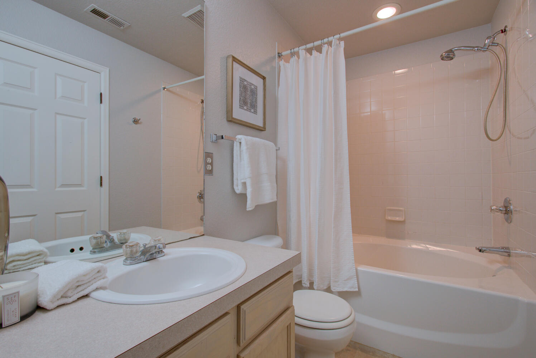5225 White Willow Drive F220, Fort Collins $275,000 SOLD!
Our Featured Listings > 5225 White Willow Drive F220
Fort Collins, CO
Location! Location! South side "Charmer"- End Unit, Bright + Open at 1,048 sqft. with 2 Bedrooms and 2 Baths + 1 detached garage **Brand New Remodel! New carpet, new vinyl floors, interior paint, new stainless appliances, new lighting. HOA just did all new exterior paint and roofs! Private Master with a full bath and walk-in closet. All appliances included. Cozy gas fireplace, vaulted ceiling, 12 X 8 covered balcony easy outdoor living, along with an attached 5 X 5 added storage area! Wonderful amenities include pool, tennis and clubhouse, play area and park! Parking is F8 on the corner right across the alley. Close to shopping, amenities, restaurants (Harmony + Timberline) Move-in and enjoy! Low Maintenance/Easy Living!
Great little investment property!
Willow Springs Community Association 303-369-1800
$886/annually Includes the following common amenities: water/sewer, snow removal, gas, electricity, non-potable irrigation system, & Community Building. Also includes: landscaping of common area by HOA, exterior building maintenance, insurance, playground, pool, pond/lake, & tennis court.
Brookside at Willow Springs Condo HOA- 970-407-9990
$190/monthly Additional amenities along with what the Community HOA Includes: Trash, Storage Unit & Workout Facility
$275,000
Listing Information
- Address: 5225 White Willow Drive F220, Fort Collins
- Price: $275,000
- County: Larimer
- MLS: IRES# 925112
- Style: ATTACHED DWELLING
- Community: Brookside at Willow Springs
- Bedrooms: 2
- Bathrooms: 2
- Garage spaces: 1
- Year built: 1999
- HOA Fees: $886 Annually / $190 Monthly
- Total Square Feet: 1048
- Taxes: $1,755/2019
- Total Finished Square Fee: 1048
Property Features
Style: Raised Ranch Construction: Wood/Frame, Brick/Brick Veneer Roof: Composition Roof Description: 2nd Floor, End Unit Common Amenities: Clubhouse, Tennis, Pool, Play Area, Common Recreation/Park Area, Hiking/Biking Trails Association Fee Includes: Common Amenities, Trash, Snow Removal, Lawn Care, Management, Exterior Maintenance, Cable TV, Water/Sewer, Hazard Insurance Outdoor Features: Storage Buildings, Balcony Location Description: Within City Limits Lot Improvements: Sidewalks, Street Light, Fire Hydrant within 500 Feet Road Access: City Street
Road Surface At Property Line: Blacktop Road Basement/Foundation: No Basement Heating: Forced Air Cooling: Central Air Conditioning Inclusions: Electric Range/Oven, Self-Cleaning Oven, Dishwasher, Refrigerator, Clothes Washer, Clothes Dryer, Microwave, Garage Door Opener, Disposal, Smoke Alarm(s) Energy Features: Double Pane Windows Design Features: Eat-in Kitchen, Separate Dining Room, Cathedral/Vaulted Ceilings, Open Floor Plan, Walk-in Closet, Washer/Dryer Hookups, 9ft+ Ceilings Master Bedroom/Bath: Full Master Bath Fireplaces: Gas Fireplace, Great Room Fireplace Utilities: Natural Gas, Electric Water/Sewer: City Water, City Sewer Ownership: Private Owner Occupied By: Owner Occupied Possession: Delivery of Deed
School Information
- High School: Fort Collins
- Middle School: Boltz
- Elementary School: Kruse
Room Dimensions
- Kitchen 10 x 9
- Dining Room 10 x 10
- Great Room 16 x 14
- Master Bedroom 16 x 12
- Bedroom 2 12 x 12
- Laundry 5 x 3








