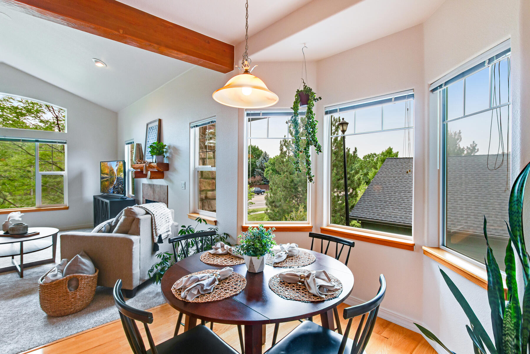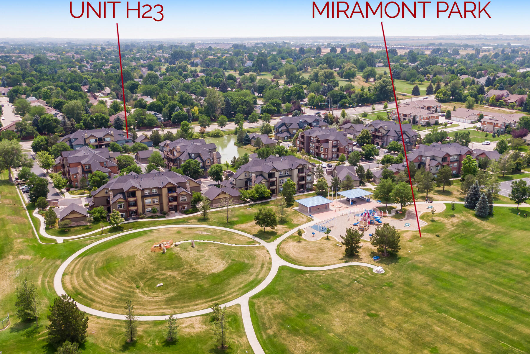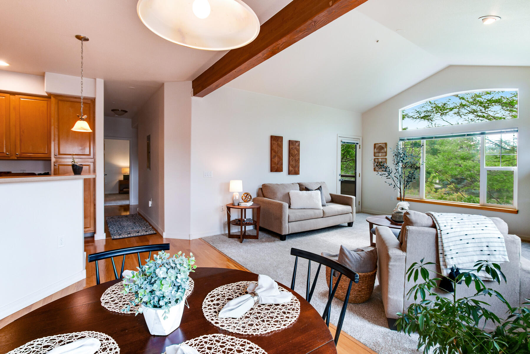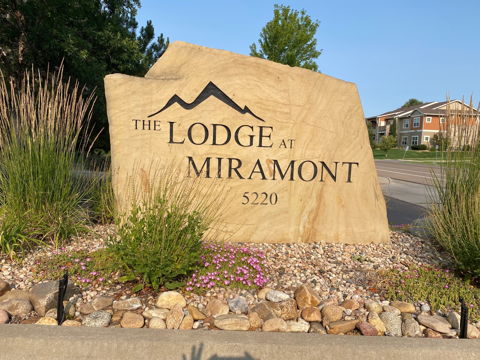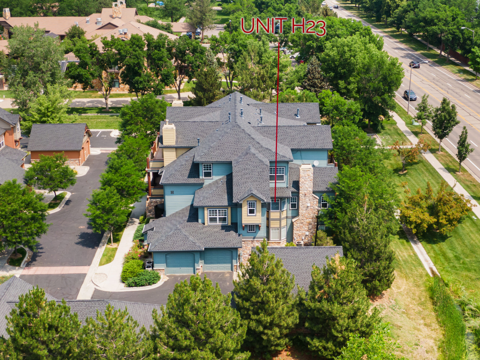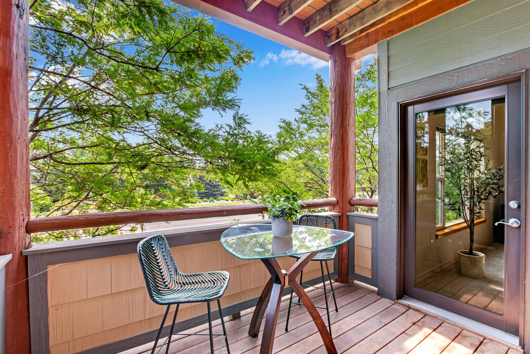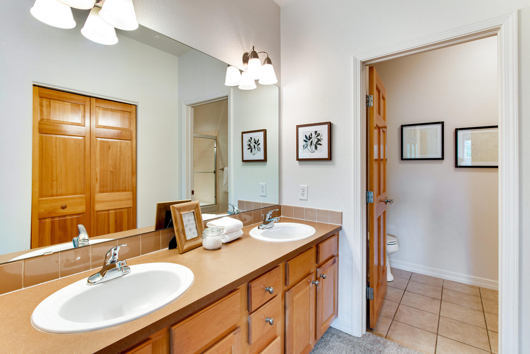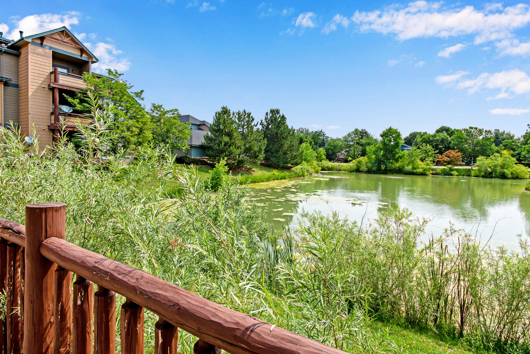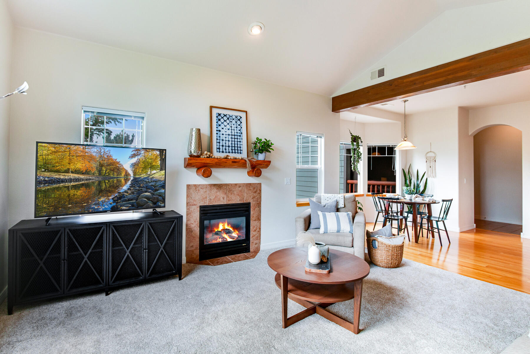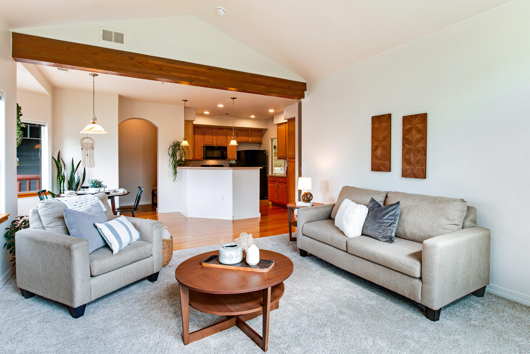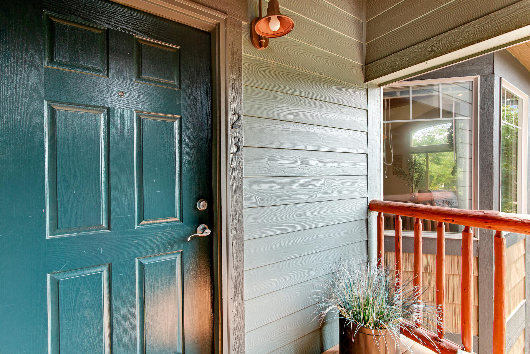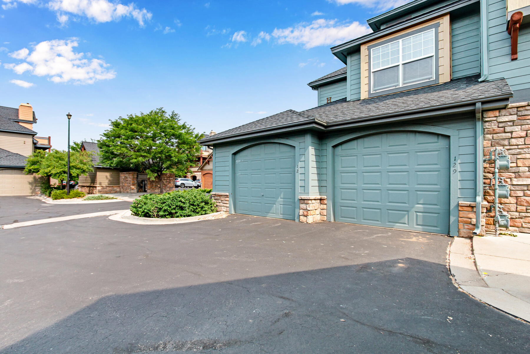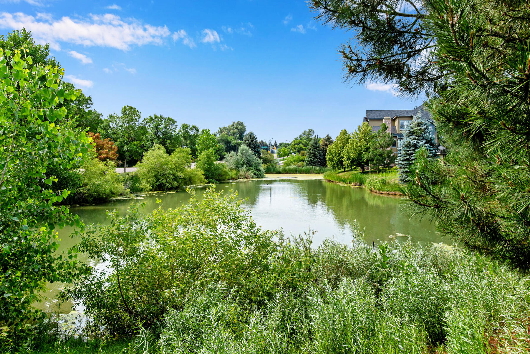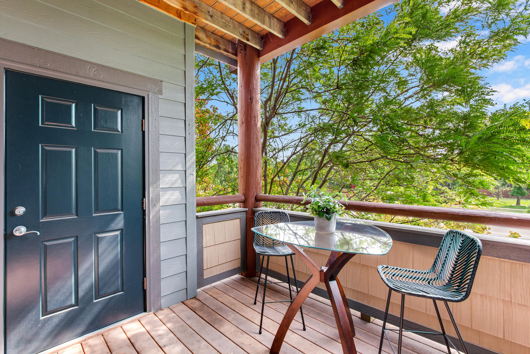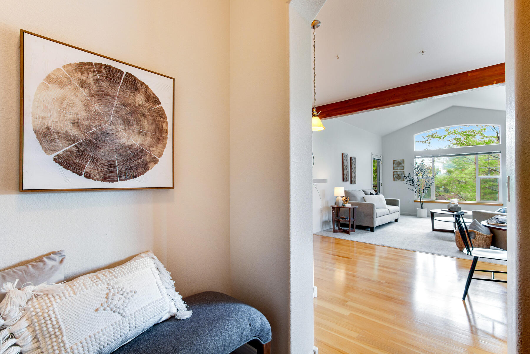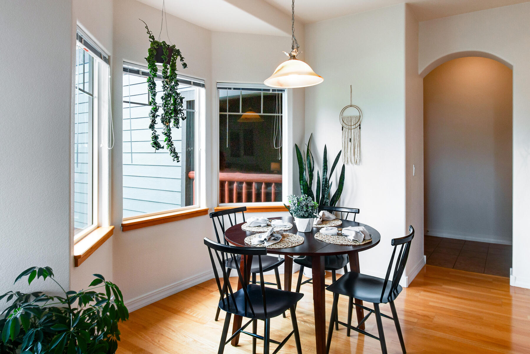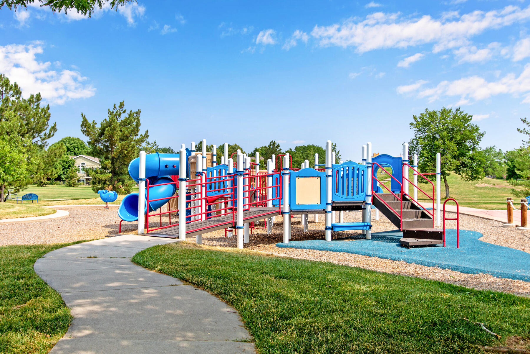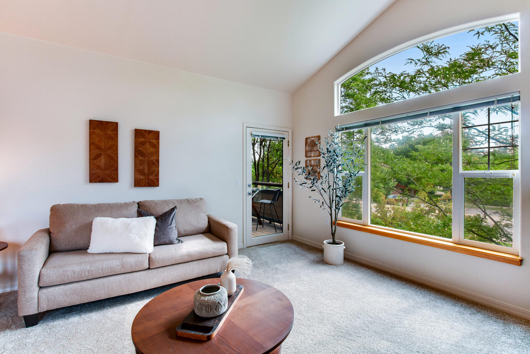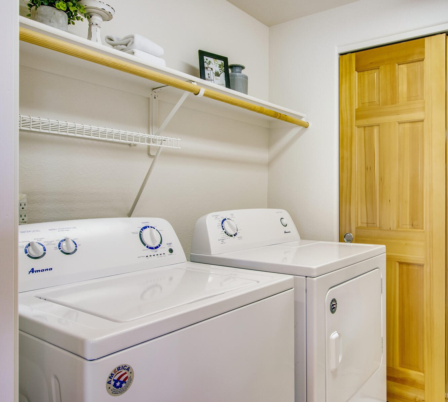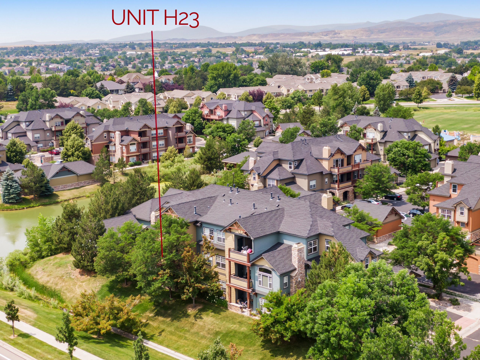5220 Boardwalk Dr H23, Fort Collins $339,000 SOLD OVER ASKING!
Our Featured Listings > 5220 E. Boardwalk Drive, H23
Fort Collins
Prime location! Easy access off Lemay, at The lodge at Miramont! Rarely do these become available! Comfortable 2 Bedrooms, 2 Bathrooms (with a true Master Suite) and detached garage (just directly below/easy access #129) Pristine bright + sunny second floor condo, covered deck overlooks pond + community open space, mature trees -private location. 1,122 finished square feet with its own private additional storage off the covered desk!
Just painted (interior) throughout with vaulted ceilings + exposed beams, gorgeous new upgraded plush carpet, new kitchen faucet, tiled entry + baths, open eat-in kitchen, large picture windows, Maple cabinets & solid wood doors throughout, tile gas fireplace with custom log mantle, newer Washer and Dryer included. Exterior painted in 2019, newer roof 2017, Gorgeous Master Suite with ensuite bath + walk-in closet, exterior storage off the covered balcony, PLUS a detached 1-car garage. Separate utility room and mechanical area/Newer Lennox 2018 furnace and central AC. Just blocks from 12-acre Miramont Park in south FoCo! Excellent investment property, super easy access to I-25 + just off Lemay- quick zip to amenities + shopping throughout Fort Collins! Easy Lock and Leave Lifestyle!
$339,000
No Metrodistrict, very reasonable HOA $185/monthly !
Monthly fee includes: management, all common area maintenance, on the building all exterior maintenance (newer roof + exterior paint) hazard insurance, trash, snow removal, water and sewer.
Schedule your showing today!
Listing Information
- Address: 5220 Boardwalk Dr H23, Fort Collins
- Price: $339,000
- County: Larimer
- MLS: IRES MLS# 945851
- Style: 1 Story/Ranch
- Community: Lodge at Miramont
- Bedrooms: 2
- Bathrooms: 2
- Garage spaces: 1
- Year built: 2003
- HOA Fees: $185/month
- Total Square Feet: 1122
- Taxes: $1877/2020
- Total Finished Square Fee: 1122
Property Features
Style: 1 Story/Ranch Construction: Wood/Frame, Stone Roof: Composition Roof Description: 2nd Floor, End Unit Common Amenities: Common Recreation/Park Area Association Fee Includes: Common Amenities, Trash, Snow Removal, Management, Exterior Maintenance, Water/Sewer, Hazard Insurance Outdoor Features: Deck Location Description: Abuts Private Open Space, House/Lot Faces S, Within City Limits Basement/Foundation: No Basement Heating: Forced Air Cooling: Central Air Conditioning Inclusions: Window Coverings, Electric Range/Oven, Self-Cleaning Oven, Dishwasher, Refrigerator, Clothes Washer, Clothes Dryer, Microwave, Garage Door Opener, Disposal, Smoke Alarm(s) Energy Features: Double Pane Windows, Set Back Thermostat Design Features: Separate Dining Room, Cathedral/Vaulted Ceilings, Open Floor Plan, Walk-in Closet, Washer/Dryer Hookups, Beamed Ceilings Primary Bedroom/Bath: 3/4 Primary Bath Fireplaces: Gas Fireplace, Gas Logs Included, Living Room Fireplace Utilities: Natural Gas, Electric, Cable TV Available, Individual Meter-Electric, Individual Meter Gas, Satellite Avail, High Speed Avail Water/Sewer: City Water, City Sewer Ownership: Private Owner Occupied By: Tenant Occupied Possession: Specific Date Property Disclosures: Seller's Property Disclosure Flood Plain: Minimal Risk Pets: Cats Allowed New Financing/Lending: Cash, Conventional, VA Exclusions - Staging and Tenant's personal property
School Information
- High School: Fossil Ridge
- Middle School: Preston
- Elementary School: Werner
Room Dimensions
- Kitchen 12 x 10
- Dining Room 9 x 8
- Living Room 15 x 14
- Master Bedroom 14 x 11
- Bedroom 2 12 x 10
- Laundry 6 x 6







