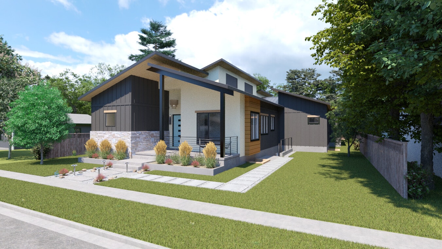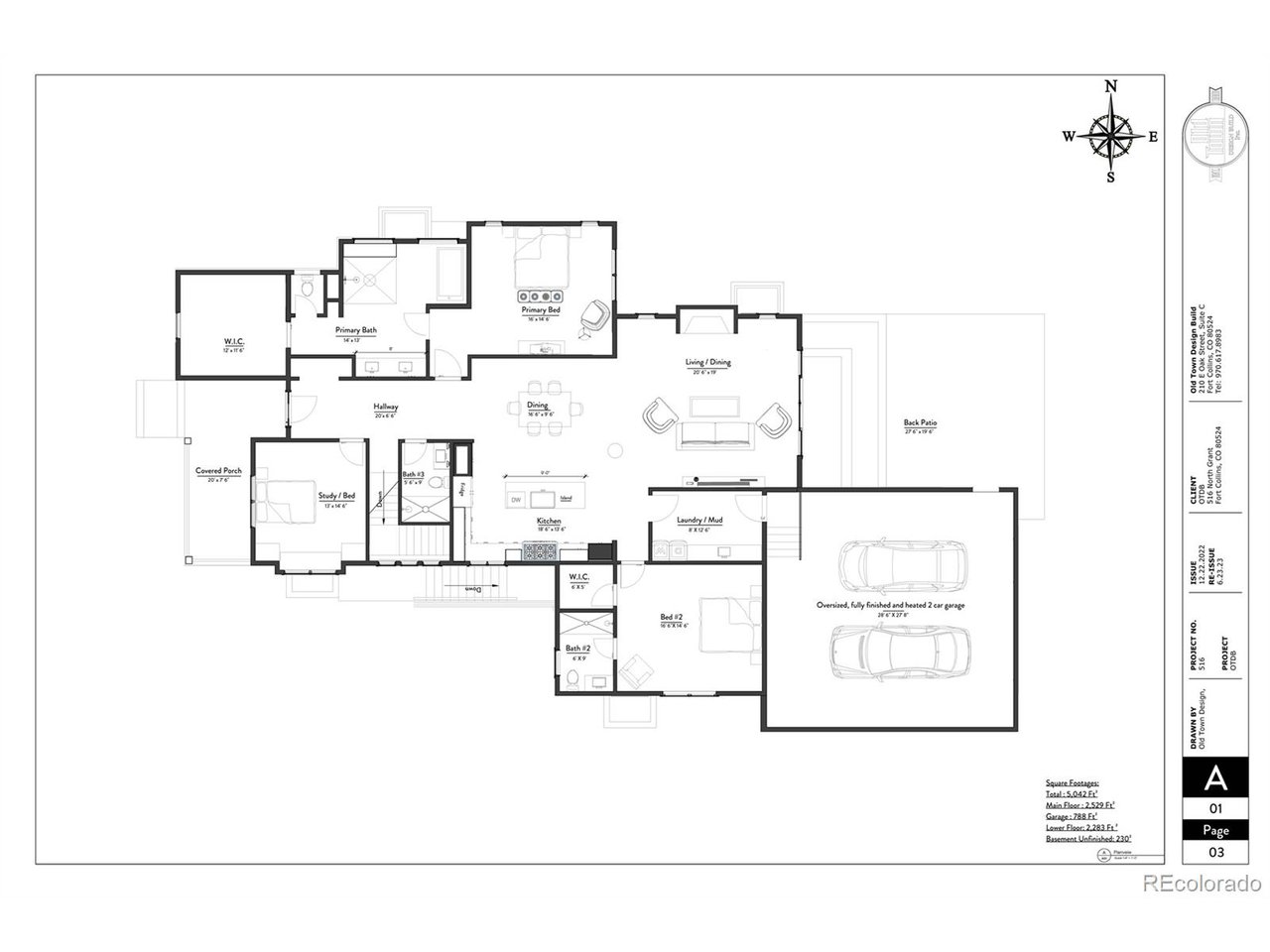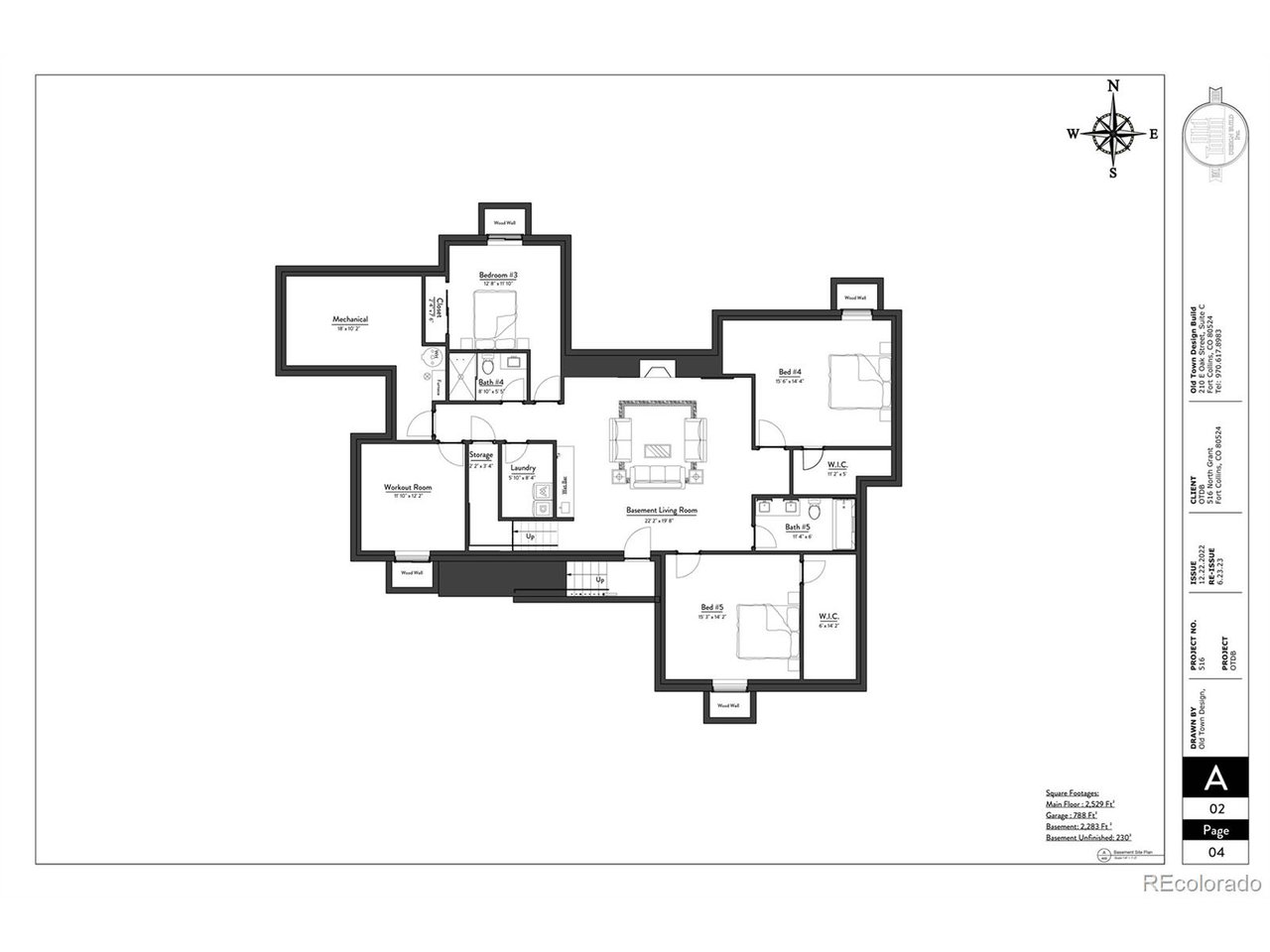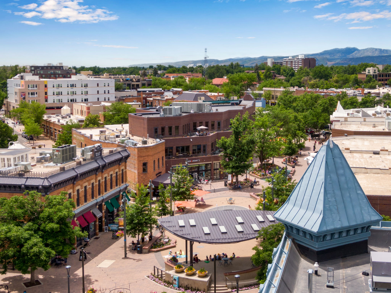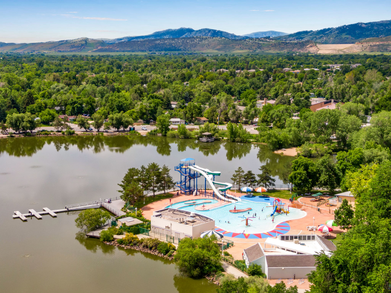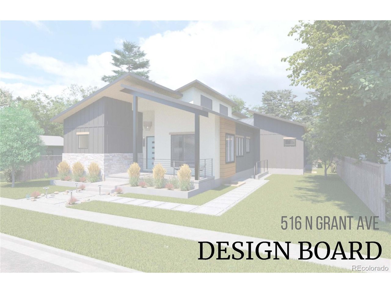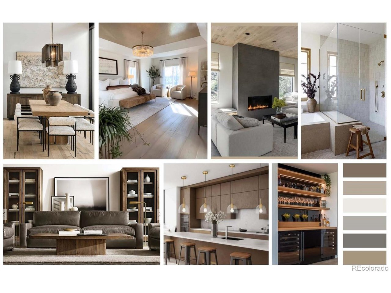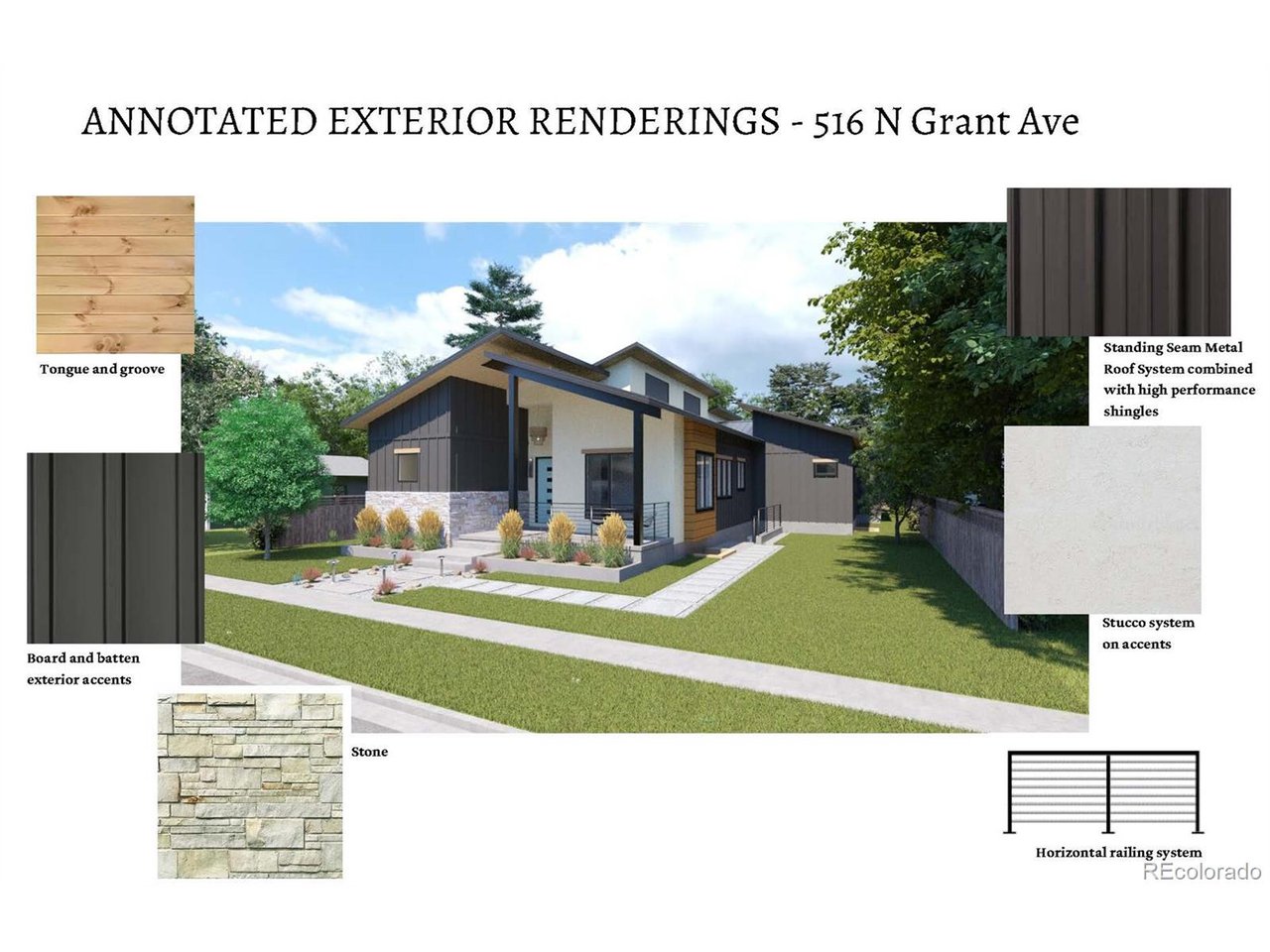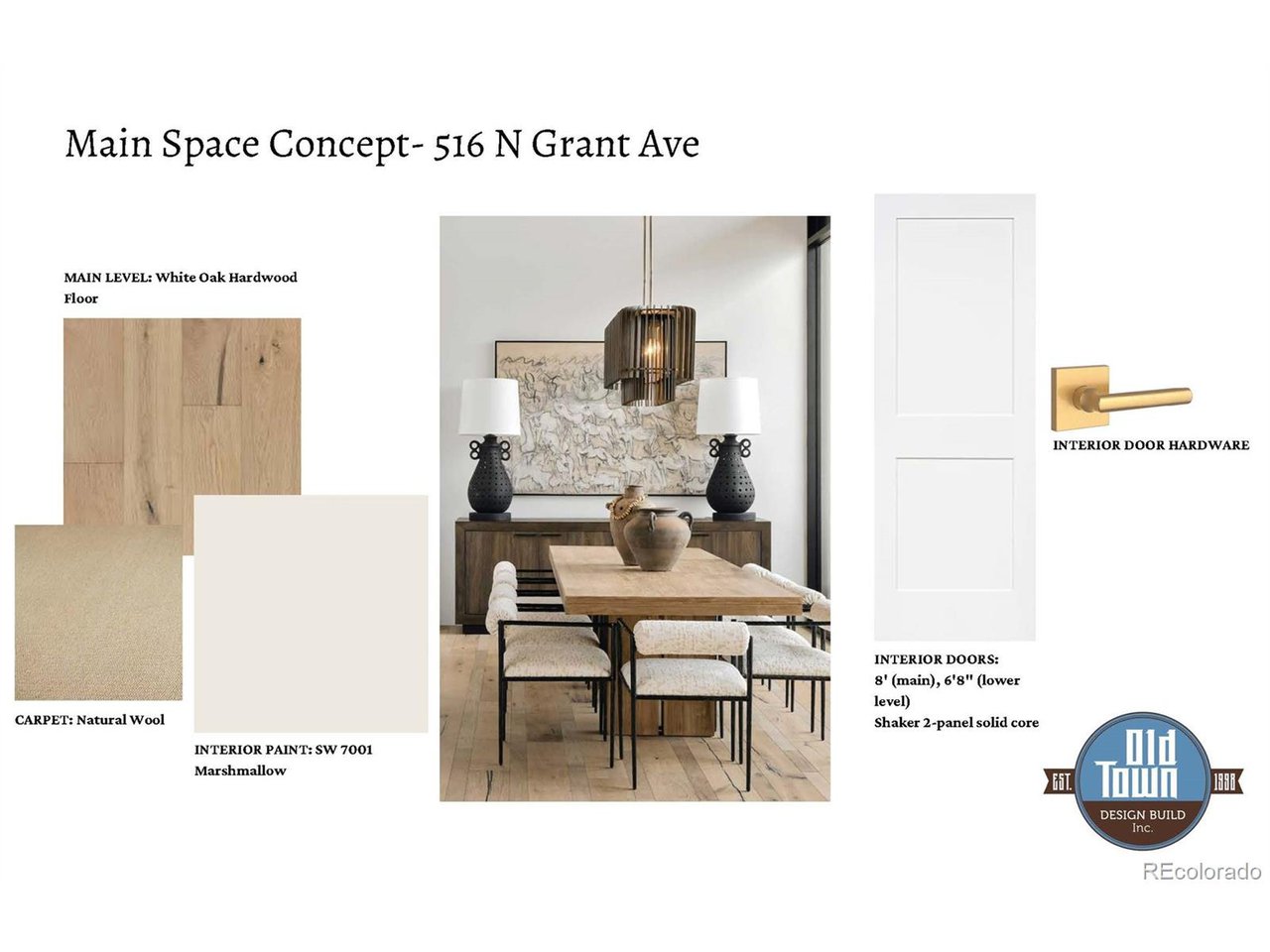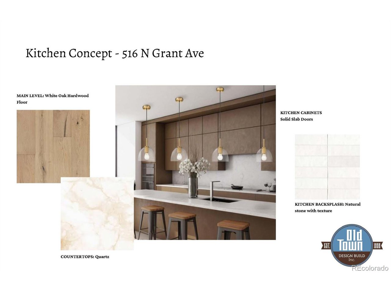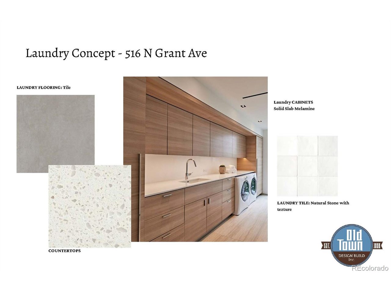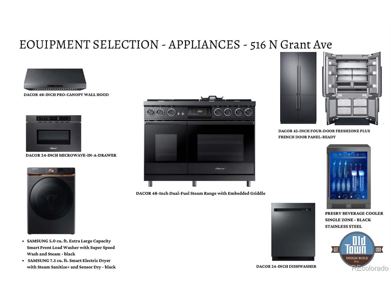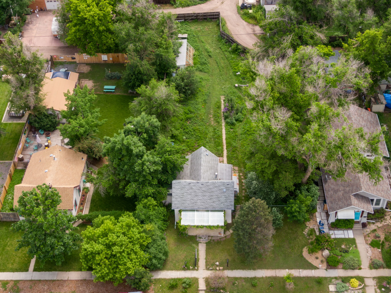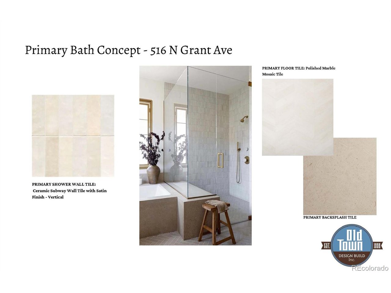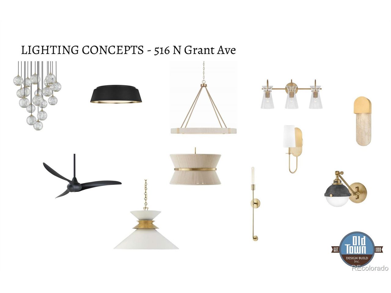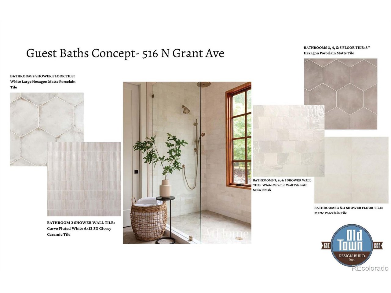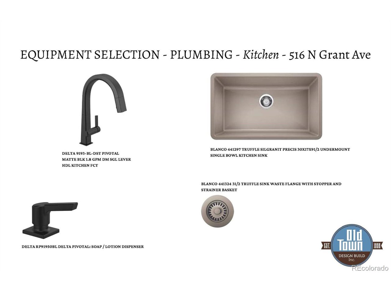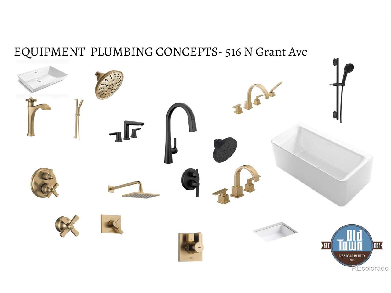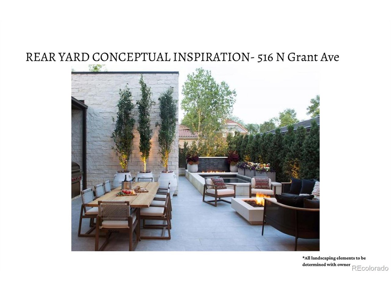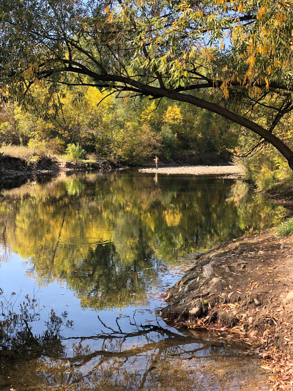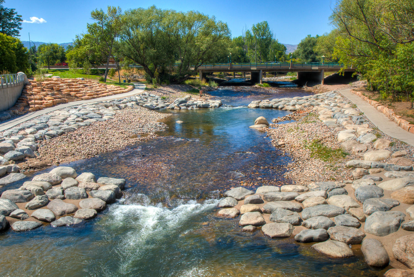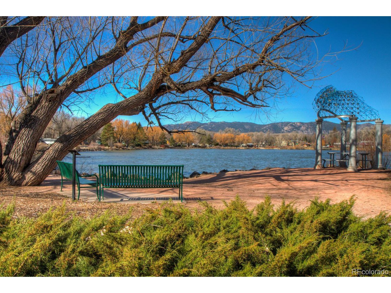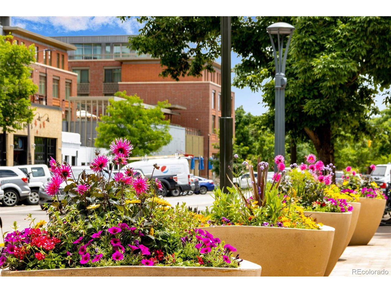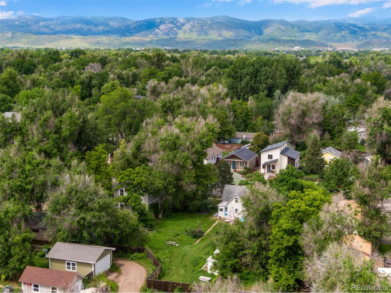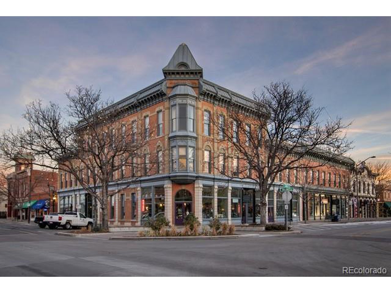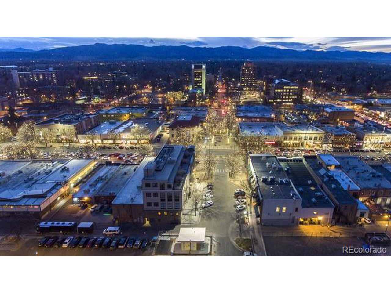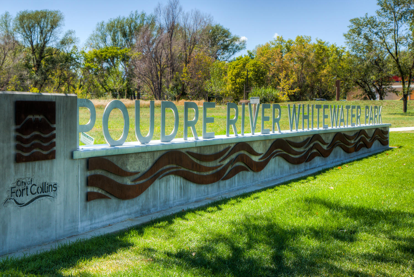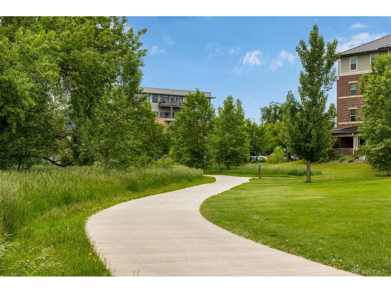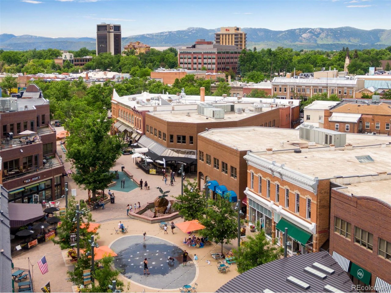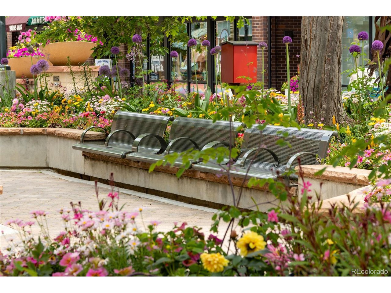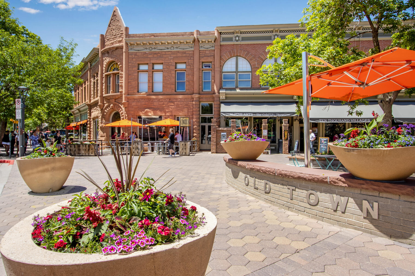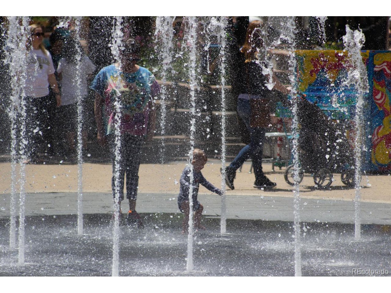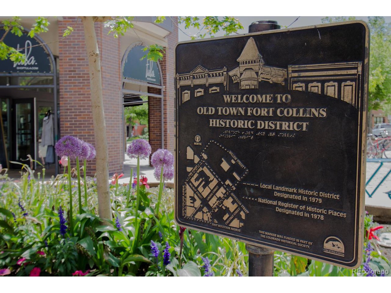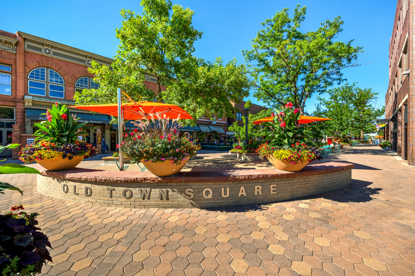516 N. Grant Avenue, Fort Collins $1,995,000 516 N. Grant Ave. ACTIVE! Exclusive NEW CUSTOM Construction Opportunity with Old Town Design Build!
Our Featured Listings > 516 N. Grant Avenue
Fort Collins
Exclusive Opportunity to build full custom with Locally Rooted Old Town Design Build on an amazing lot in Old Town Fort Collins, desirable west side Grant Ave. location! 5,060 sqft. Sprawling Ranch, 5 Bedrooms + main floor study or additional conforming Bdrm/5 Baths, Flex/workout room, 10 foot volume ceilings on the main level, 9 ft foundation walls finished lower level - nestled on over 11,000 sqft lot! Timeless Natural elements, Organic Modern with today's state of art the features & functionality. Oversized Marvin windows, warm natural daylight throughout + Convenient Separate Basement Entrance - in the Primary STR/Short Term Rental Zone! See listing agent for landscaping & fencing allowance. Longtime Expert & Local Artisan Craftsmanship! Single Floor living, nearly 2,600 finished sqft. on the main +2,283 finished in the lower level, fully insulated, finished & extra deep & Oversized 2 car bay. Super flexible living + stunning cozy linear fireplace on both levels. Lower & Main Level Utility Rm + lower level decadent Wet Bar. Exterior finish Low maintenance combination of hard coat stucco system, board and batten, tongue and groove, cedar accents, and locally quarried stone finishes. Combination of standing seam metal roof with high performance Class IV shingles. Down the street from the direct access to the Poudre River Trail & Lee Martinez Park & the Discovery Museum. Open and spacious outdoor living nicely integrated with interior spaces which provide perfect entertainment options. Ultra-Comfort blown R-60 in ceilings, R-30 in walls, and R-19 lower level. 200 AMP service & Solar Ready/Dual Zoned HVAC. Enjoy the perfect quality of life in Old Town Fort Collins close to everything, endless Colorado recreation abounds with hiking, fishing, biking, kayaking, trail running, and within an easy bike ride to 3 parks (City Park, Lee Martinez, and Library Park), restaurants, shopping, breweries & live music. See listing agent for details, timing and structure.
Listing Information
- Address: 516 N. Grant Avenue, Fort Collins
- Price: $1,995,000
- County: Larimer
- MLS: IRES 997740 RECO 2557186
- Style: 1 Story/Ranch
- Community: West Side Old Town
- Bedrooms: 5
- Bathrooms: 5
- Garage spaces: 2
- Year built: 2023
- HOA Fees: None
- Total Square Feet: 5042
- Taxes: $1,941/2021
- Total Finished Square Fee: 4812
Property Features
Style: 1 Story/Ranch Construction: Wood/Frame, Stone, Stucco, Wood Siding Roof: Composition Roof, Metal Roof Outdoor Features: Lawn Sprinkler System, Patio, Oversized Garage Location Description: Level Lot, House/Lot Faces W Fences: Enclosed Fenced Area, Wood Fence Basement/Foundation: Full Basement, 90%+ Finished Basement, Slab, Rough-in for Radon Heating: Forced Air, Multi-zoned Heat Cooling: Central Air Conditioning Inclusions: Gas Range/Oven, Self-Cleaning Oven, Dishwasher, Refrigerator, Bar Refrigerator, Clothes Washer, Clothes Dryer, Microwave, Laundry Tub, Garage Door Opener, Disposal, Smoke Alarm(s) Energy Features: Double Pane Windows, High Efficiency Furnace, Set Back Thermostat Design Features: Eat-in Kitchen, Cathedral/Vaulted Ceilings, Open Floor Plan, Walk-in Closet, Washer/Dryer Hookups, Wood Floors, Kitchen Island, 9ft+ Ceilings Primary Bedroom/Bath: Luxury Features Primary Bath, 5 Piece Primary Bath Fireplaces: Gas Fireplace, Gas Logs Included, Living Room Fireplace, Family/Recreation Room Fireplace Disabled Accessibility: Low Carpet, Main Floor Bath, Main Level Bedroom, Stall Shower, Main Level Laundry Utilities: Natural Gas, Electric, Cable TV Available, Satellite Avail, High Speed Avail Water/Sewer: City Water, City Sewer Ownership: Private Owner Occupied By: Owner Occupied Possession: Specific Date, See Remarks Property Disclosures: Seller's Property Disclosure
School Information
Room Dimensions
- Kitchen 19 x 14
- Dining Room 17 x 10
- Living Room 21 x 19
- Master Bedroom 16 x 15
- Bedroom 2 16 x 15
- Bedroom 3 13 x 12
- Bedroom 4 16 x 14
- Bedroom 5 15 x 14
- Laundry 8 x 13
- Rec Room 22 x 20
- Study/Office 13 x 15






