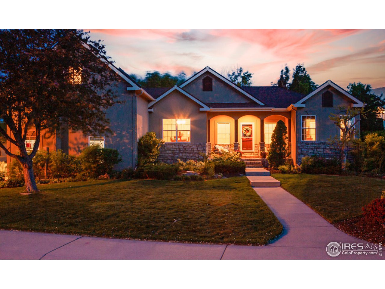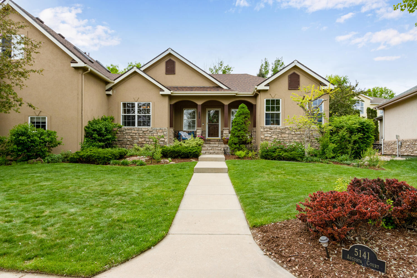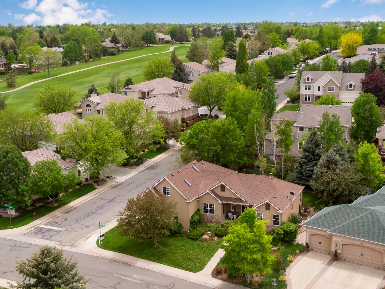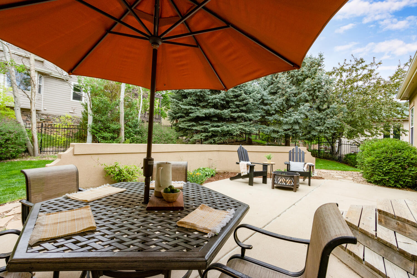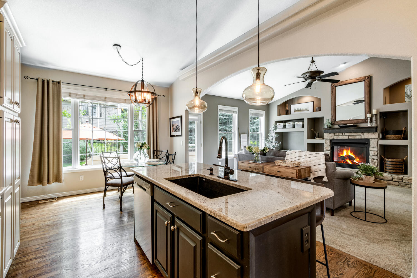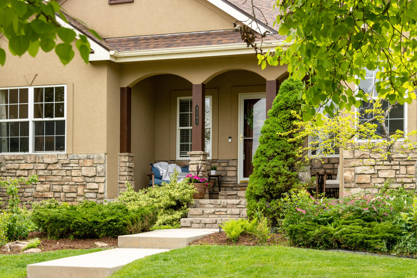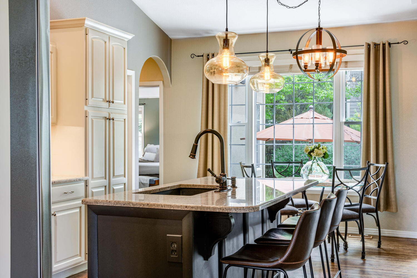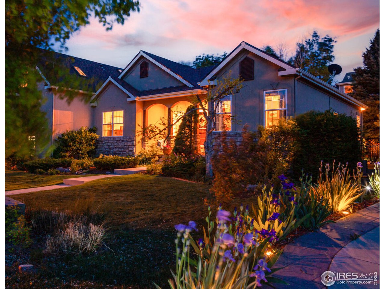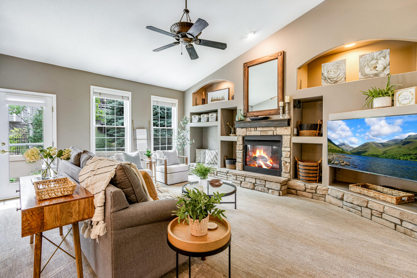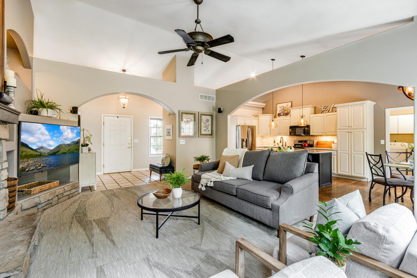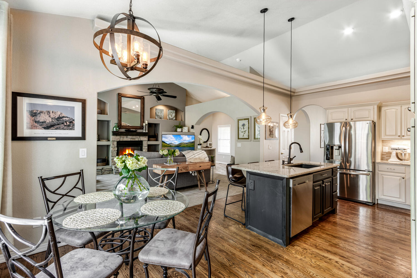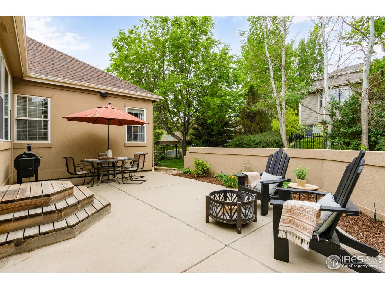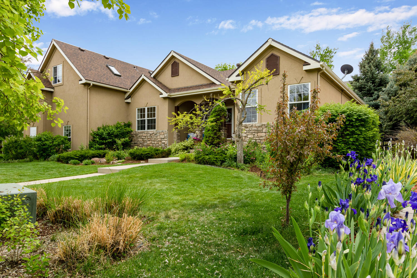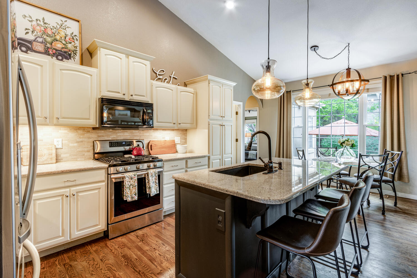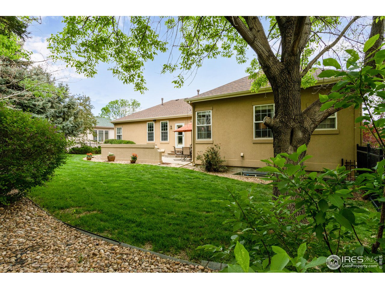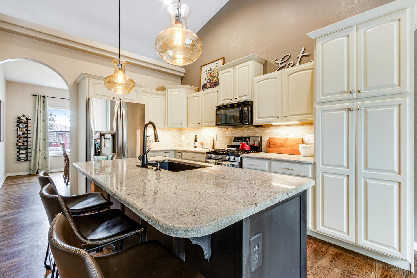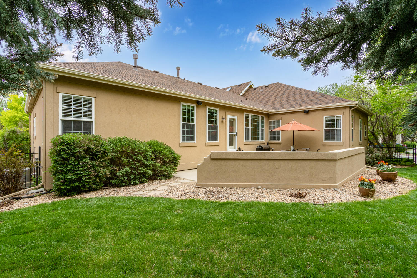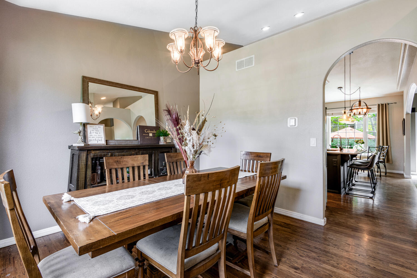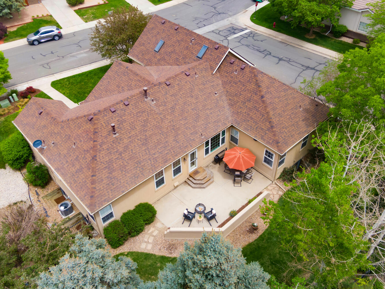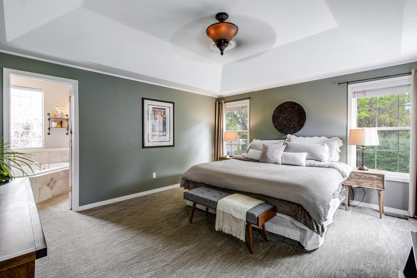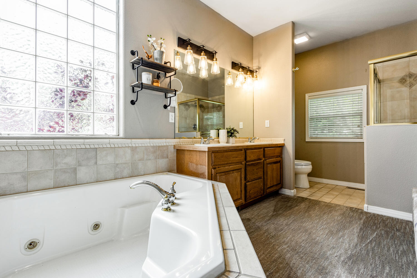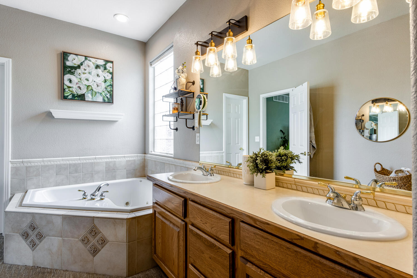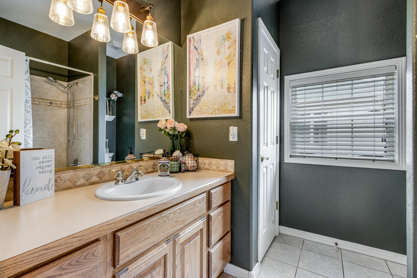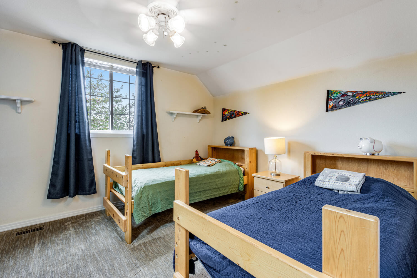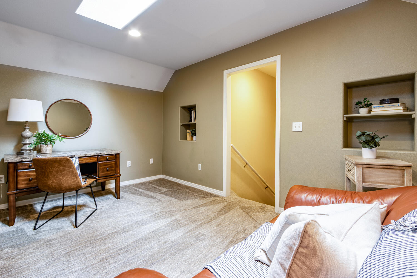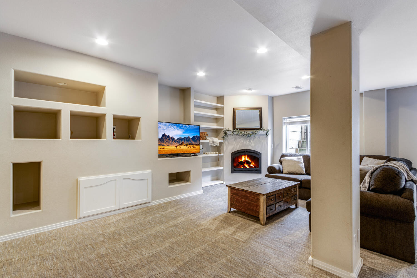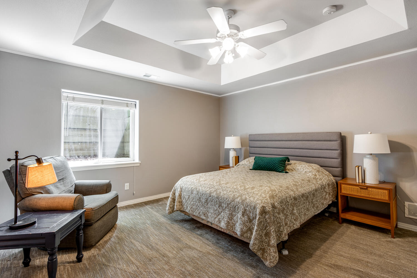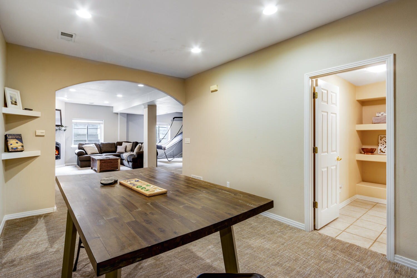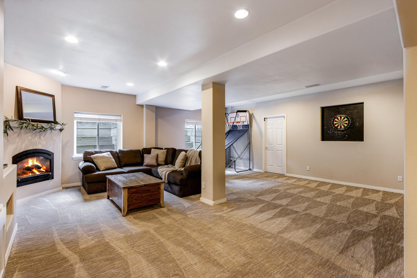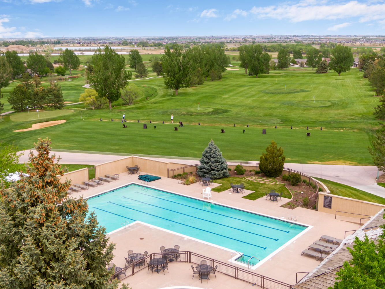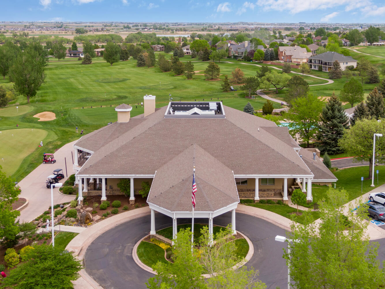5141 Augusta Ct, Fort Collins $795,000 SOLD - within 24 hrs!
Our Featured Listings > 5141 Augusta Court
Fort Collins, CO
A completely Unique opportunity – Stucco & Stone custom sprawling ranch dramatic eaves and Soaring ceilings, open, bright and airy. This graceful Ptarmigan GEM offers a room for everything, and entertains perfectly!
N An exceptional, well thought out design nestled on a peaceful corner lot of a quiet cul de sac, with lush Established landscaping!
This stunning stucco and stone ranch features a new 2021
Class IV roof, 2021 new furnace, humidifier and central AC!
Ptarmigan’s architectural guidelines provide inspiration and upgraded character to the gorgeous scenery& surroundings.
Enjoy quick access to the amazing Ptarmigan Country Club & Championship Golf Course & I-25!
*In the Poudre School District
This community has always been distinctive and unrivaled as one of the most desirable areas to live in – throughout all of northern Colorado!
Come be inspired, a breathtaking location, Enjoy the convenience of west Windsor area and ! A the Ptarmigan lifestyle!
Exquisitely built in 1998 by Austin James I Nested on nearly a quarter acre, 9,606 square feet of a picturesque setting, perfectly appointed backing and adorned with black wrought-iron fencing. Massive 408 sqft. concrete patio for outdoor living & entertaining!
A gardener’s delight with full irrigation front and back, many unique & beautiful Colorado trees and shrubs.
EXTERIOR & GARAGE:
• High Performance 2021 Impact Resistant 2021 class IV Roof.
• Low maintenance stucco & stone exterior.
• Spacious 408 sqft. patio off the back, with stucco privacy wall.
• Fully sheet rocked 3 car garage, nearly 712 square feet.
• 8 foot overhead garage doors & easy interior space for a Golf cart.
• Pride of Ownership shines, exquisitely maintained inside and out!
• Truly idyllic Colorado outdoor living.
• Professionally established Front and Backyard Grounds.
MECHANICALS:
• 2021 Furnace forced air system, and humidifier
• 2021 Central AC
• 2 hot water heaters 2016 and 2017.
• sump pump in finished lower level by built ins in cabinet.
• 2 gas fireplaces (1 on the main and one in the finished lower level.)
INTERIOR/MAIN LEVEL:
• Bright, Airy with Soaring Ceilings - Pride of Ownership shines with stunning &
modern appointments upgrades!
• Warm and inviting interior paint colors.
• Plush upgraded carpet & pad.
• Featuring 5 Bedrooms, 4 Bathrooms at nearly 4,000 finished square feet and
a sprawling nearly 2,538 on the main!
• Site finished shiny hardwood floors.
• Convenient built-ins throughout. Artistic display shelving throughout.
• Bright upper loft/office/bonus or frog room, additional bedroom & bath!
• Flexible rooms/spaces – could have an office on each floor!
• Designed just for this lot** Expansive windows throughout showing the tranquil location.
• Easy flow, “Open Concept” layout.
• All toilets recently replaced except the one in the main level secondary bath.
• All ducts cleaned around 2 months ago, Supervac.
A Cook’s Delight! Eat-in Kitchen!
• Designed for every convenience. Separate pantry, loaded with cabinetry and convenient center island – truly ideal for open entertaining!
• Stainless Steel appliances! (5 burner Gas free standing range) composite Blanco sink.
• Blown glass pendants and full modern backsplash/under cabinetry lighting.
• Pretty slab granite countertops & French door fridge.
• Cozy, but really open eat-in layout – sunny and bright – entertains perfectly!
THE PRIMARY SUITE EXPERIENCE:
• Spacious & Bright Primary Bedroom Suite with tray ceiling and fresh interior paint.
• SPA- inspired Primary Bathroom Suite, complete with its oversized jetted Garden tub!
• Loaded with countertop space and new lighting, sized well*
• Huge Walk-in closet! Wow – convenient built in shelving.
FINISHED LOWER LEVEL – BASEMENT:
• Open transition plush upgraded carpet cascading downstairs.
• & WOW! Check out the conveniences and space in this basement!
• Higher ceilings, Bright and Airy – 2,018 sq.ft. and you’ll never run out of storage!
• Outfitted for guests, 14 X 14 Suite with massive walk-in closet!
• Nicely outfitted 3⁄4 bathroom with Steam shower!
• Comes with a workbench in one of the unfinished areas!
• Cozy Hearth room with gas fireplace – great space for movie watching or sports games or just to cozy up with your favorite book!
• Thoughtfully crafted niches and built-in storage areas!
• The flex room could be an amazing craft space, game room, rec room, movie or sports room!
• An incredible finished lower level!
Augusta is nestled in the peaceful & private Ptarmigan Golf Community, with a Fort Collins mailing address by just outside the city limits. Easy Quick access to I-25 and northern Colorado & feeds into the Poudre School District! Ptarmigan is a Premiere Nicklaus Design 18 hole, lush and rich in nuance, with amazing panoramic Rocky Mountain views, championship golf course (with 5 sets of tees & 4 tee locations per hole), PRO SHOP & Bear’s Den Grill
Clubhouse Office Hours
Monday – Friday 10am – 5pm
5416 Vardon Way Fort Collins, USA
(970) 226-6600 · ptarmigancc.com
Country Club Services include: tennis courts, Junior Olympic size swimming pool (pool snack bar), wading pool, bathhouse, practice tee and chipping area. Full dining, lounge and bar, outdoor patio, summer swim team, private & banquet meeting rooms, men’s & women’s lockers. Membership Levels are: Junior, Corporate and Social, currently a waitlist. To get added to the waitlist they require a 20% deposit of the initiation fee.
*A private club, requires a guest fee for anyone that plays the course with a member being present.
• Poudre School District in Northern Colorado is: https://www.psdschools.org/
Elementary: Bamford, Middle: Preston High School: Fossil Ridge.
HOA
• Ptarmigan HOA is low/very reasonable HOA at $650/Annually and no Metrodistrict!
• Faith Property Management 970-377-1626
• https://www.faithproperty.com or jennifer@faithproperty.com
• The HOA covers the open space & management.
INCLUSIONS:
• All window treatments as installed, all appliances (free standing gas range, microwave, dishwasher and fridge.)
• Washer and Dryer. Built in speakers and speakers on back patio area
EXCLUSIONS:
• Seller’s Personal Property, Staging,
Looking for your own Colorado getaway? This amazing property is truly one of kind, the possibilities are truly endless!
Expansive floor plan with 4,556 Total square feet and 3,988 Finished square feet!
Listing Information
- Address: 5141 Augusta Ct, Fort Collins
- Price: $795,000
- County: Larimer
- MLS: 966270
- Style: 1 Story/Ranch
- Community: Ptarmigan
- Bedrooms: 5
- Bathrooms: 4
- Garage spaces: 3
- Year built: 1998
- HOA Fees: $650/A
- Total Square Feet: 4556
- Taxes: $3,791/2021
- Total Finished Square Fee: 3988
Property Features
Style: 1 Story/Ranch Construction: Wood/Frame, Stone, Stucco Roof: Composition Roof Association Fee Includes: Management Outdoor Features: Lawn Sprinkler System, Patio Location Description: Cul-De-Sac, Corner Lot, Evergreen Trees, Deciduous Trees, Golf Course Neighborhood, Unincorporated Fences: Enclosed Fenced Area, Other Fence, Metal Post Fence Lot Improvements: Street Paved, Curbs, Gutters, Sidewalks, Street Light, Fire Hydrant within 500 Feet Basement/Foundation: Full Basement, 50%+Finished Basement, Slab Heating: Forced Air, 2 or more H20 Heaters Cooling: Central Air Conditioning, Ceiling Fan Inclusions: Window Coverings, Gas Range/Oven, Dishwasher, Refrigerator, Clothes Washer, Clothes Dryer, Microwave, Jetted Bath Tub, Security System Owned, Garage Door Opener, Satellite Dish, Disposal, Smoke Alarm(s) Energy Features: Double Pane Windows Design Features: Eat-in Kitchen, Separate Dining Room, Cathedral/Vaulted Ceilings, Open Floor Plan, Walk-in Closet, Loft, Washer/Dryer Hookups, Skylights, Wood Floors, Kitchen Island, French Doors, 9ft+ Ceilings Primary Bedroom/Bath: Tub+Shower Primary, Luxury Features Primary Bath, 5 Piece Primary Bath Fireplaces: Gas Fireplace, Living Room Fireplace, Family/Recreation Room Fireplace, Basement Fireplace Disabled Accessibility: Main Floor Bath, Main Level Bedroom, Main Level Laundry Utilities: Natural Gas, Electric, Cable TV Available, Satellite Avail, High Speed Avail Water/Sewer: District Water, District Sewer Ownership: Private Owner Occupied By: Owner Occupied Possession: See Remarks Property Disclosures: Seller's Property Disclosure Flood Plain: Minimal Risk Possible Usage: Single Family New Financing/Lending: Cash, Conventional, VA Exclusions - Staging and Sellers Personal Property
School Information
- High School: Fossil Ridge
- Middle School: Preston
- Elementary School: Bamford
Room Dimensions
- Kitchen 13 x 11
- Dining Room 11 x 11
- Living Room 18 x 15
- Family Room 22 x 20
- Master Bedroom 15 x 13
- Bedroom 2 11 x 11
- Bedroom 3 11 x 11
- Bedroom 4 13 x 13
- Bedroom 5 14 x 11
- Laundry 5 x 3
- Rec Room 28 x 10
- Study/Office 14 x 9







