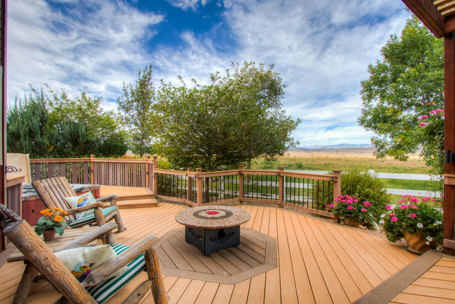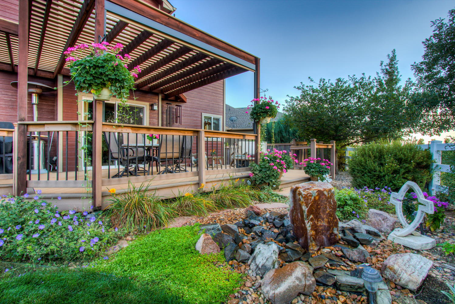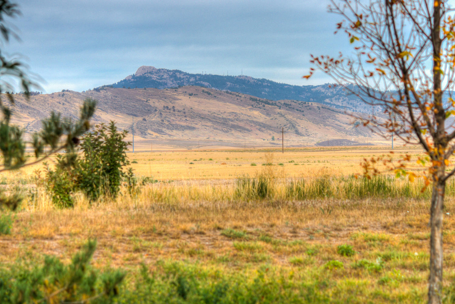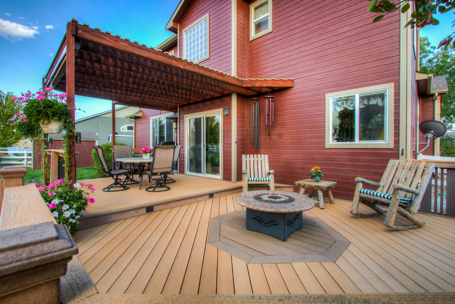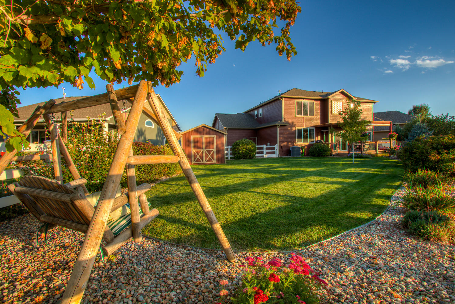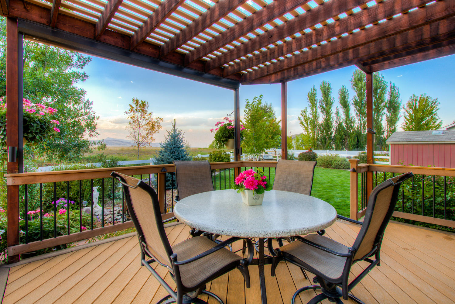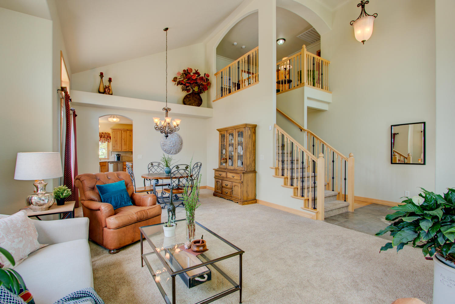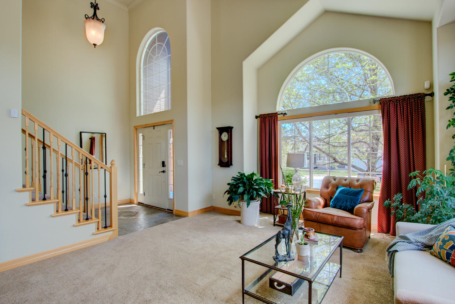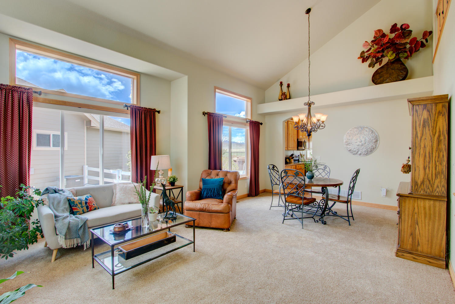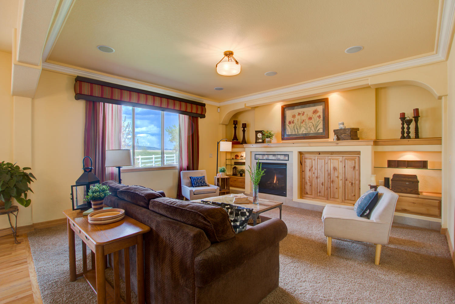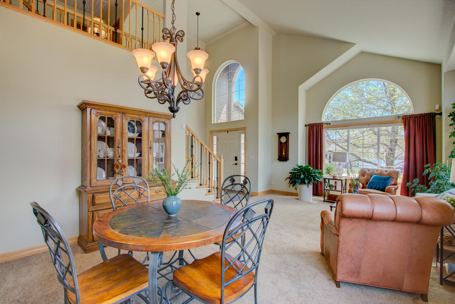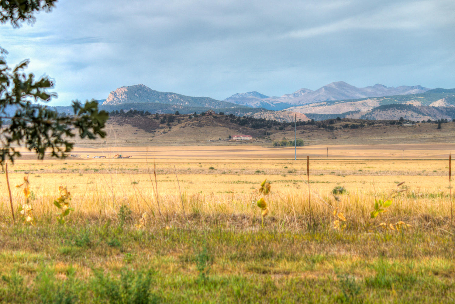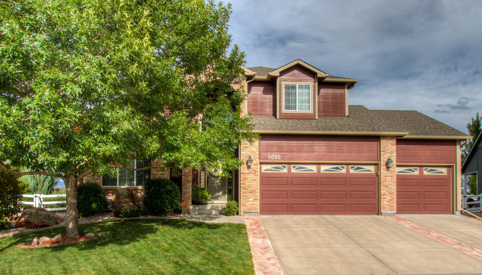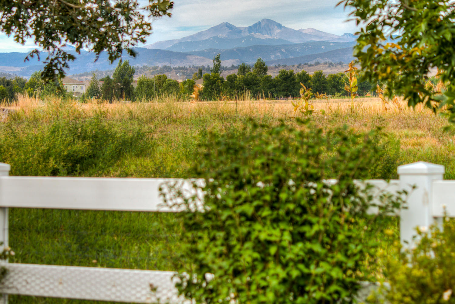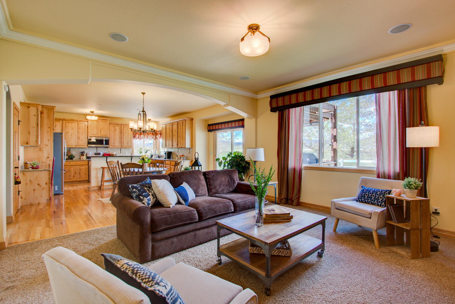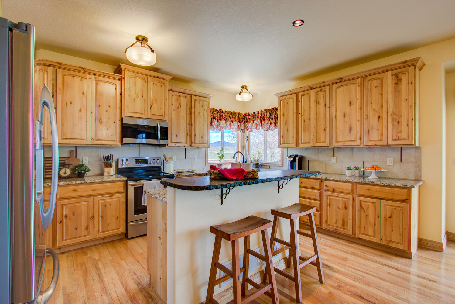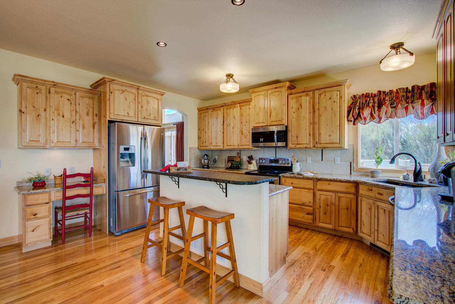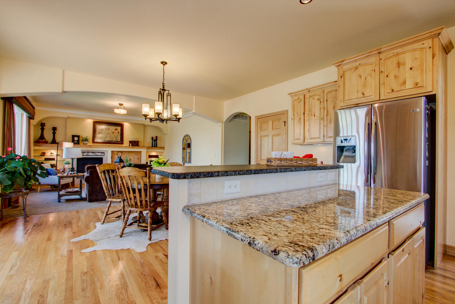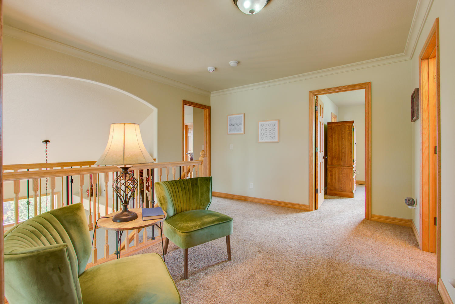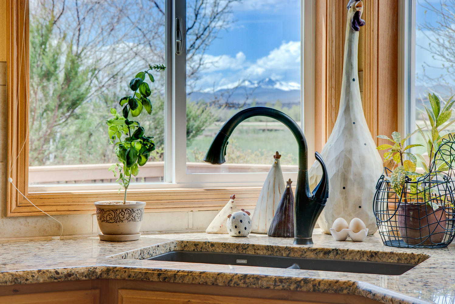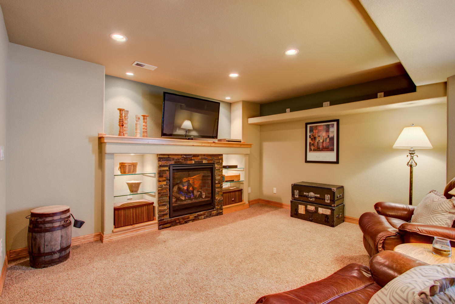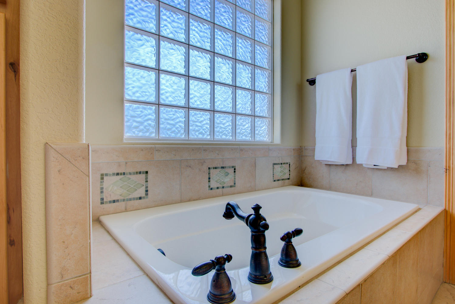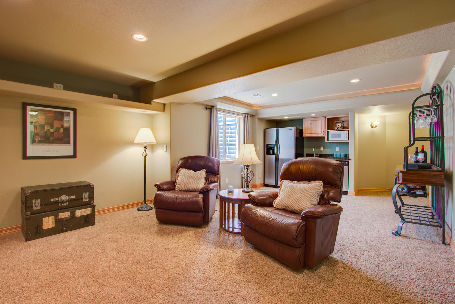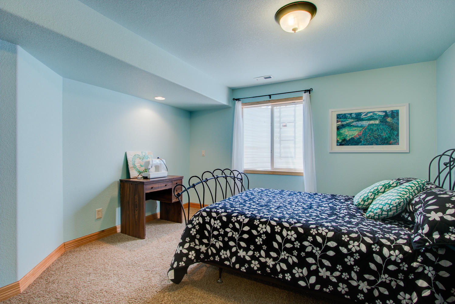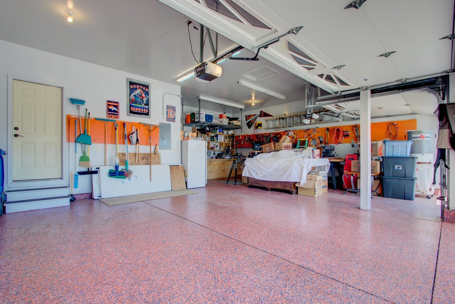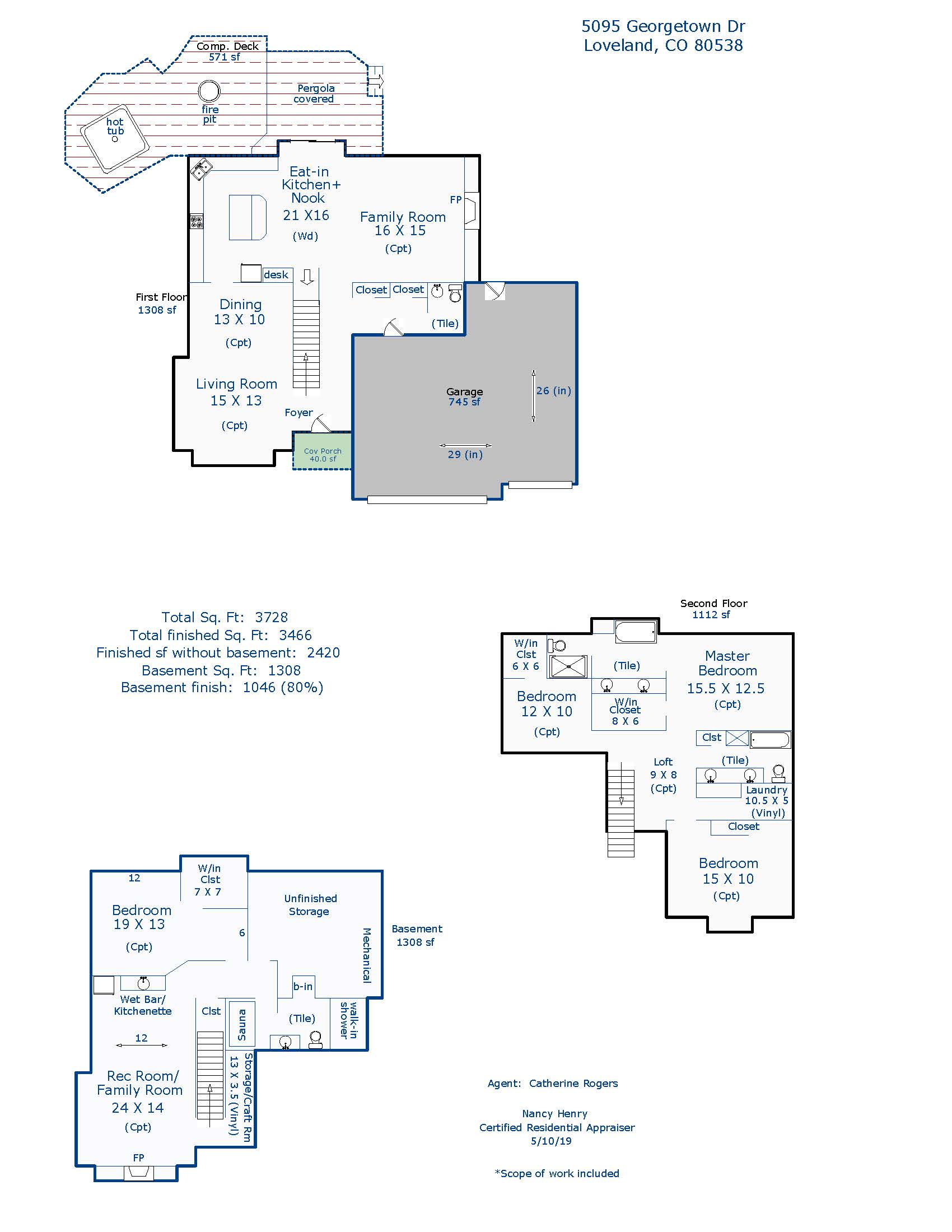5095 Georgetown Dr, Loveland $545,000 SOLD! within 24 hrs.!
Our Featured Listings > 5095 Georgetown Dr
Loveland
Former Parade Home! This one will blow you away, Pride of Ownership shines throughout! From the stunning Mountain Views (picture postcard views of Longs Peak), to the backyard sanctuary nearly 600 SQFT of composite deck featuring a newer hot tub, firepit, gorgeous bubbler, and pergola (and backs to community Open Space and hiking/biking trails) to the Oversized heated garage, fully insulated with epoxied floors + workshop, 220V line, to the beautifully finished basement + lower level Suite (could be secondary Master Bedroom!) Open Concept layout with an upgraded induction range, eat-in kitchen with all stainless appliances convenient built-in desk, full backsplash, granite slab countertops – in 2 finishes and gaze out to the mountains from the kitchen sink! Tiled floor entry with soaring ceilings in the living and formal dining rooms, convenient upstairs utility, Loft, tons of storage, multiple walk-in closets, Kitchenette/wet bar in the Basement with large cozy family room and slate tiled gas fireplace, formal dining, Backs to community open space + walking trails! Includes Firepit, Hot Tub + Sauna!
High Efficiency furnace, central A/C, newer hot water heater (only around 2 years old), 200 amp main panel and sub in the basement, 3,466 finished SQFT! With 4 oversized bedrooms and 4 Bathrooms perfectly positioned on nearly a quarter acre lot 9,006 SQFT lot!
Simply gorgeous – ideal Colorado Outdoor living – impeccably maintained with professional established landscaping front and back sprinkler, irrigation completely fenced in and includes large convenient storage shed in the backyard! Don’t miss the spacious walk-in shower in the lower level - great guest suite! Bubbler included in Backyard, oversized composite deck, 4 year old ext. paint, dog run area!
Includes all appliances, all window treatments, HOT TUB and Sauna in the lower level suite!
$545,000
HOA is $575 Annually covers common area, open space, biking/hiking trails and management
MLS IRES #881911 and RE Colorado #6551281
Listing Information
- Address: 5095 Georgetown Dr, Loveland
- Price: $545,000
- County: Larimer
- MLS: MLS IRES #881911 and RE Colorado #6551281
- Style: 2 Story
- Community: Taft Farms
- Bedrooms: 4
- Bathrooms: 4
- Garage spaces: 3
- Year built: 2005
- HOA Fees: $575/A
- Total Square Feet: 3728
- Taxes: $1,863/2018
- Total Finished Square Fee: 3466
Property Features
Style: 2 Story
Construction: Wood/Frame, Brick/Brick Veneer, Composition Siding, Concrete
Roof: Composition Roof
Common Amenities: Common Recreation/Park Area, Hiking/Biking Trails
Association Fee Includes: Common Amenities, Management
Outdoor Features: Lawn Sprinkler System, Storage Buildings, Deck, Hot Tub Included, Heated Garage, Oversized Garage
Location Description: Wooded Lot, Evergreen Trees, Deciduous Trees
Fences: Enclosed Fenced Area, Wood Fence
Views: Back Range/Snow Capped, Foothills View
Basement/Foundation: 75%+Finished Basement
Heating: Forced Air
Cooling: Central Air Conditioning
Inclusions: Window Coverings, Electric Range/Oven, Self-Cleaning Oven, Dishwasher, Refrigerator, Clothes Washer, Clothes Dryer, Microwave, Security System Owned, Garage Door Opener, Disposal, Smoke Alarm(s)
Energy Features: Southern Exposure, Double Pane Windows, High Efficiency Furnace, Set Back Thermostat
Design Features: Eat-in Kitchen, Separate Dining Room, Cathedral/Vaulted Ceilings, Open Floor Plan, Workshop, Stain/Natural Trim, Walk-in Closet, Loft, Sauna, Wet Bar, Washer/Dryer Hookups, Wood Floors, Kitchen Island, Two Master Suites, 9ft+ Ceilings
Master Bedroom/Bath: Luxury Features Master Bath, 5 Piece Master Bath
Fireplaces: Gas Fireplace, Family/Recreation Room Fireplace
Utilities: Natural Gas, Electric, Cable TV Available, Satellite Avail, High Speed Avail
Water/Sewer: City Water, City Sewer
Ownership: Private Owner
Occupied By: Owner Occupied
Possession: Specific Date
Property Disclosures: Seller's Property Disclosure
Flood Plain: Minimal Risk
Possible Usage: Single Family
School Information
- High School: Loveland
- Middle School: Erwin, Lucile
- Elementary School: Centennial (r2-j)
Room Dimensions
- Kitchen 21x10
- Dining Room 13x12
- Living Room 15x13
- Family Room 16x15
- Master Bedroom 16x13
- Bedroom 2 12x10
- Bedroom 3 15x10
- Bedroom 4 19x13
- Laundry 11x5
- Rec Room 24x14







