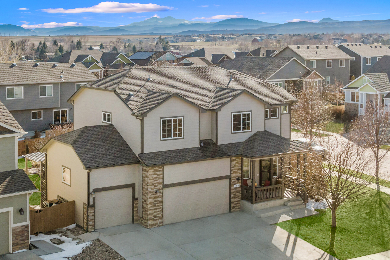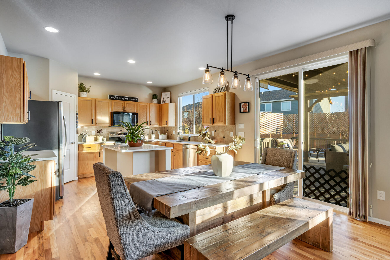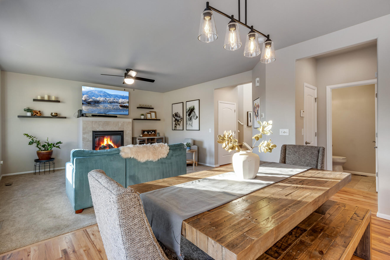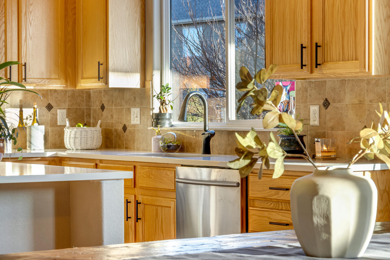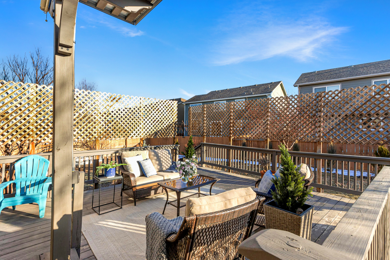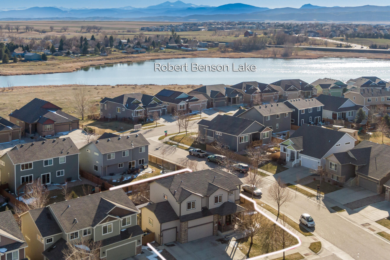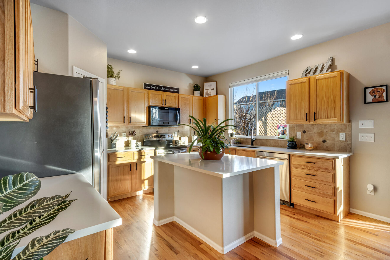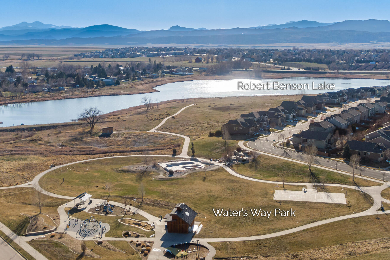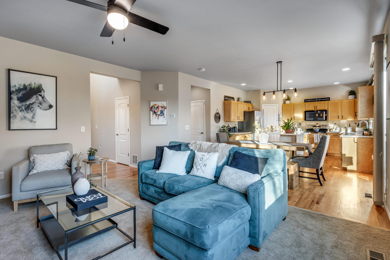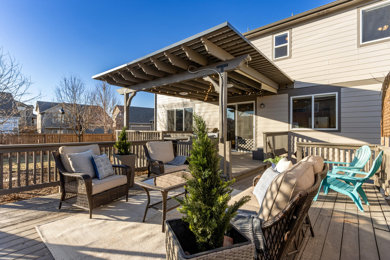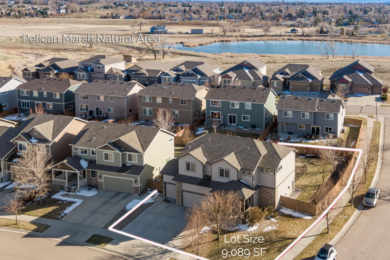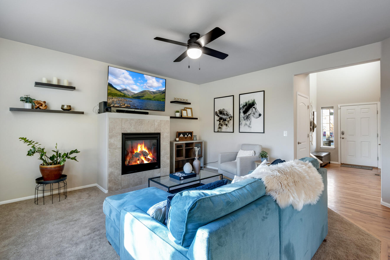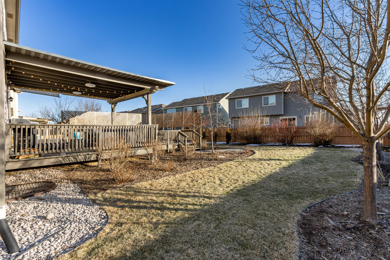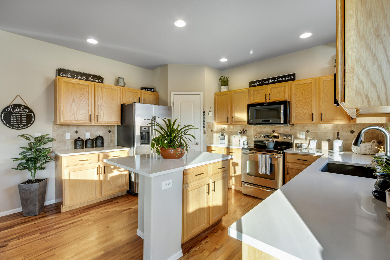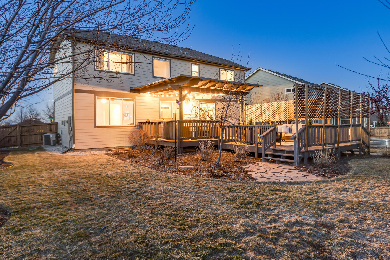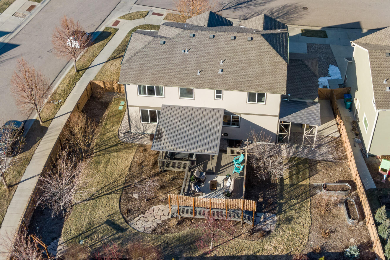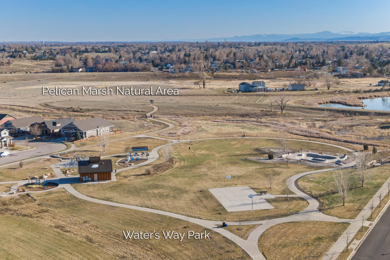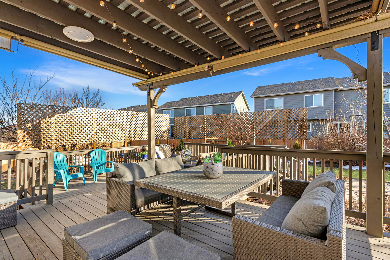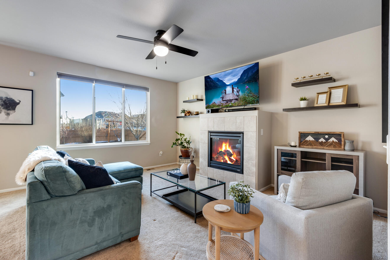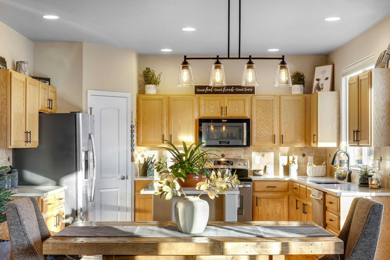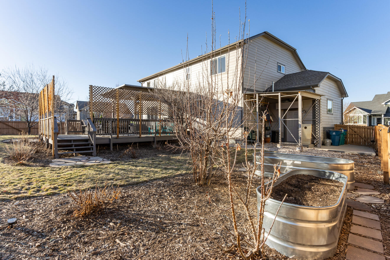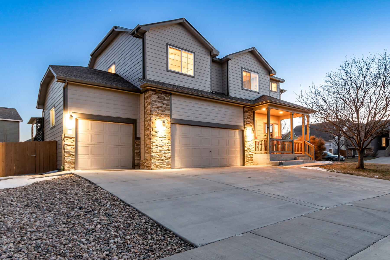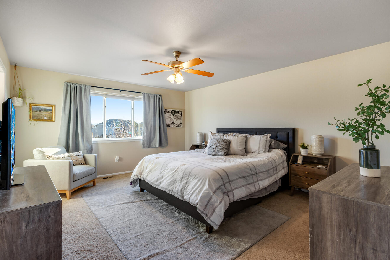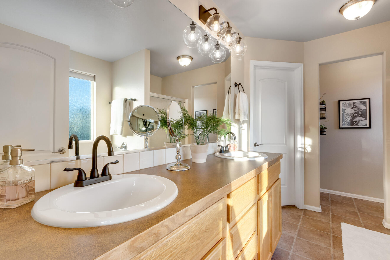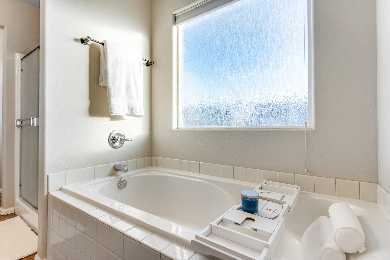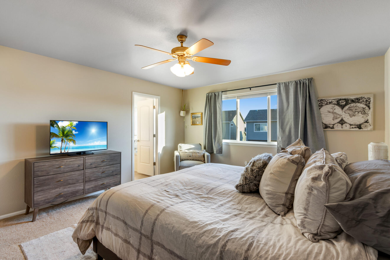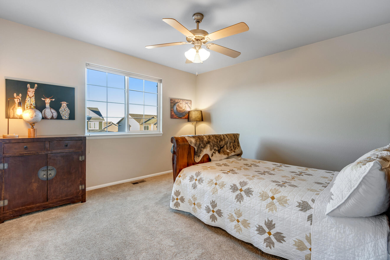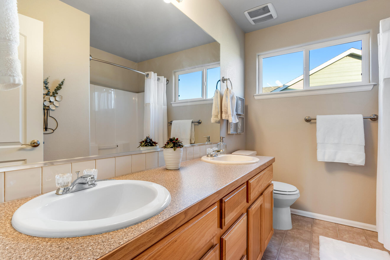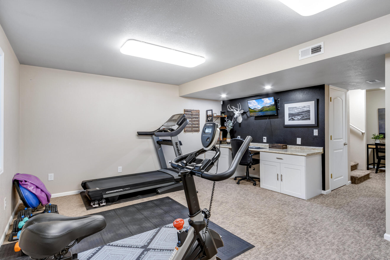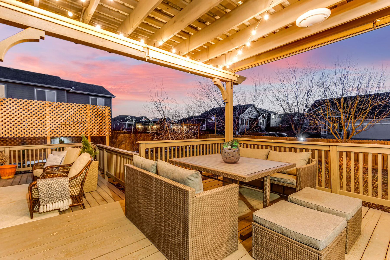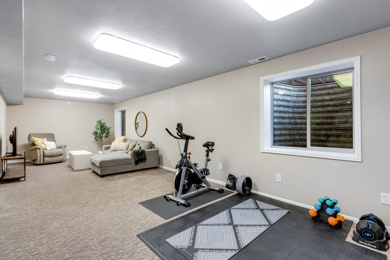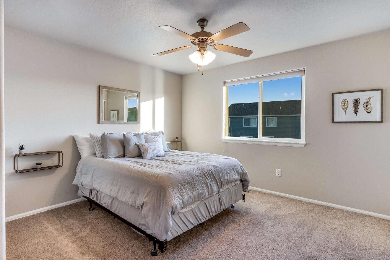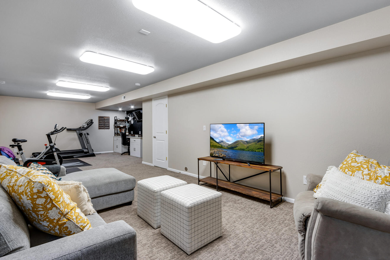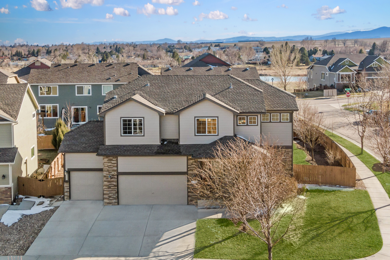505 Coyote Trail Drive, Fort Collins $675,000 SOLD!
Our Featured Listings > 505 Coyote Trail Drive
Fort Collins
This Sunny south Fort Collins 2 Story, has it ALL with A Dynamite layout! Open + perfectly updated with 4 spacious Bedrooms, 4 Baths, and a Heated and Finished 4 car tandem garage resting on an Oversized Corner site with incredible outdoor living! Nearly 2,800 finished square feet + Just across the street from trails, down the street from Robert Benson Lake, and Water's Way Park, no Metrodistrict and a low HOA only $460 annually. Exterior repainted and New Class IV roof in 2019.
Well appointed & Spacious Eat-in Kitchen with shiny New Quartz Countertops, composite sink, Stainless appliances, separate pantry, loaded with cabinetry & countertop workspace. High Efficiency Furnace, whole home humidifier, central AC. Check out this amazing yard, at 9,089 sqft. on a corner lot with privacy fencing + 525 sqft. of decking, BBQ gas line, designed for Colorado outdoor living, full irrigation, loaded with established perennials, standing beds on the southeast side, 2 gates on either side and a larger gate on the west side!
Easy comfortable open layout with entertaining in mind, featuring a Sunny Oversized primary suite with a 5 piece bath & beautiful views! Two separate living areas - finished lower level - amazing built in office area & loaded with electrical for future options, convenient upper level utility room. Active Radon mitigation system, a Dream garage, with a spacious workshop, a place for everything!
Seller would prefer a May 30th closing and a 2 week extended possession.
Listing Information
- Address: 505 Coyote Trail Drive, Fort Collins
- Price: $675,000
- County: Larimer
- MLS: 985182
- Style: 2 Story
- Community: Pelican Ridge, Provincetowne
- Bedrooms: 4
- Bathrooms: 4
- Garage spaces: 4
- Year built: 2012
- HOA Fees: $460/A
- Total Square Feet: 2834
- Taxes: $2,645/2022
- Total Finished Square Fee: 2799
Property Features
Style: 2 Story Construction: Wood/Frame, Stone, Composition Siding Roof: Composition Roof Common Amenities: Play Area, Common Recreation/Park Area, Hiking/Biking Trails Association Fee Includes: Common Amenities Outdoor Features: Lawn Sprinkler System, Patio, Deck, Heated Garage, Oversized Garage, Tandem Garage Location Description: Corner Lot, Wooded Lot, Evergreen Trees, Deciduous Trees, Level Lot, Within City Limits Fences: Enclosed Fenced Area, Wood Fence Views: Back Range/Snow Capped Lot Improvements: Street Paved, Curbs, Gutters, Sidewalks, Street Light, Fire Hydrant within 500 Feet Road Access: City Street Road Surface At Property Line: Blacktop Road Basement/Foundation: Full Basement, 90%+ Finished Basement, Built-In Radon Heating: Forced Air, Humidifier Cooling: Central Air Conditioning, Ceiling Fan Inclusions: Window Coverings, Electric Range/Oven, Dishwasher, Refrigerator, Microwave, Security System Owned, Garage Door Opener, Disposal, Smoke Alarm(s) Energy Features: Double Pane Windows, High Efficiency Furnace, Set Back Thermostat Design Features: Eat-in Kitchen, Open Floor Plan, Workshop, Pantry, Walk-in Closet, Washer/Dryer Hookups, Wood Floors, Kitchen Island Primary Bedroom/Bath: Luxury Features Primary Bath, 5 Piece Primary Bath Fireplaces: Gas Fireplace, Living Room Fireplace Utilities: Natural Gas, Electric, Cable TV Available, High Speed Avail Water/Sewer: City Water, City Sewer Ownership: Private Owner Occupied By: Owner Occupied Possession: Specific Date Property Disclosures: Seller's Property Disclosure Flood Plain: Minimal Risk Possible Usage: Single Family New Financing/Lending: Cash, Conventional, VA Exclusions - Staging, Seller's personal property, Security cameras, safe and lockers in the garage workshop, freezer and fridge in garage. Washer and dryer, curtains in primary Bdrm and all
School Information
- High School: Loveland
- Middle School: Erwin, Lucile
- Elementary School: Coyote Ridge
Room Dimensions
- Kitchen 14 x 11
- Dining Room 11 x 11
- Living Room 16 x 14
- Family Room 21 x 12
- Master Bedroom 16 x 14
- Bedroom 2 12 x 11
- Bedroom 3 12 x 12
- Bedroom 4 14 x 13
- Study/Office 15 x 9







