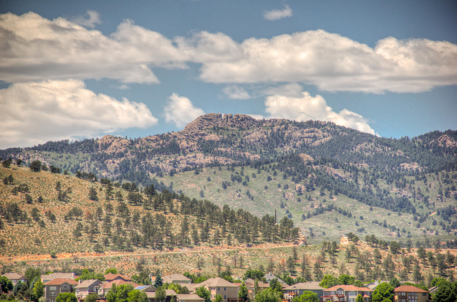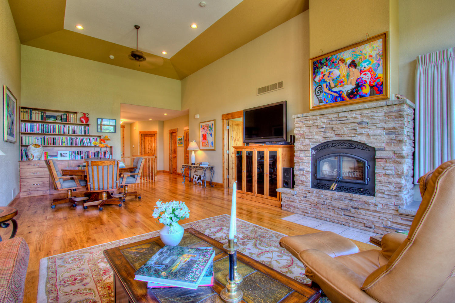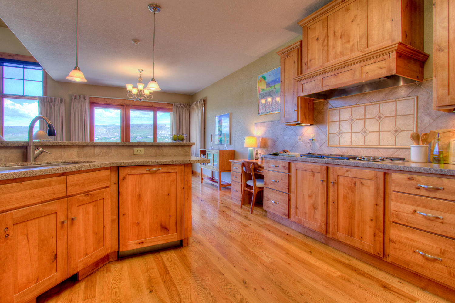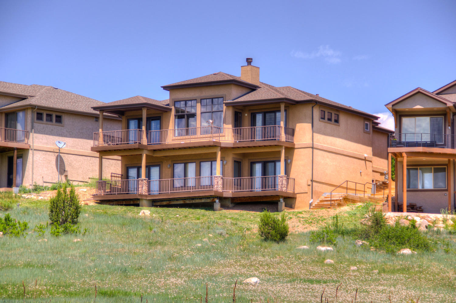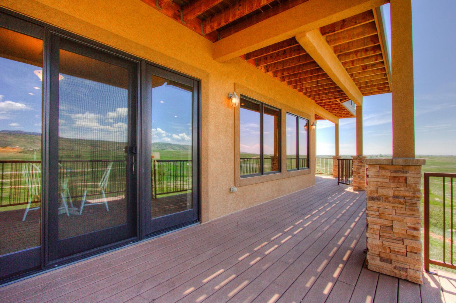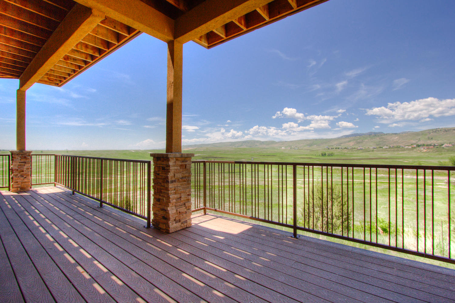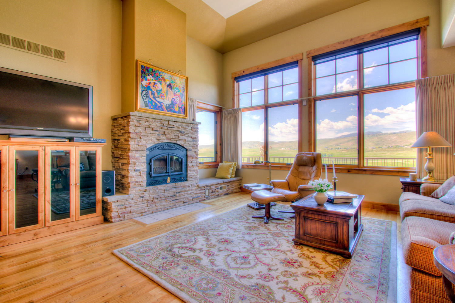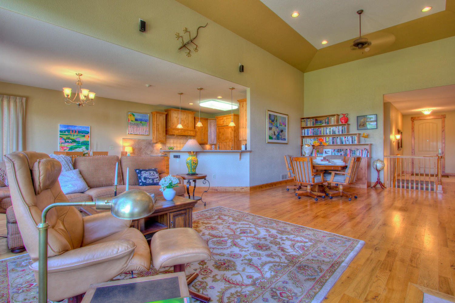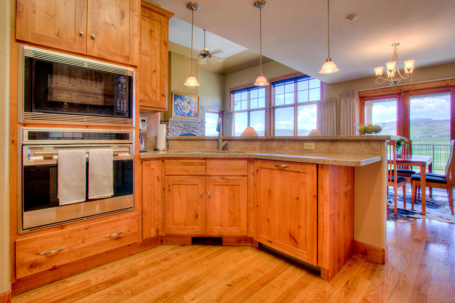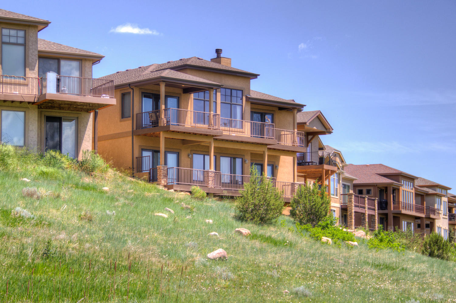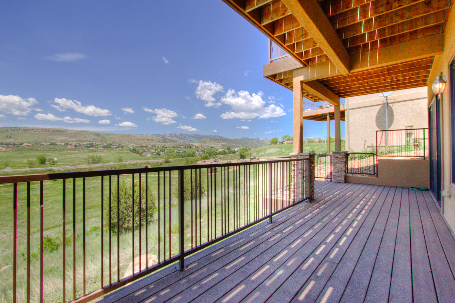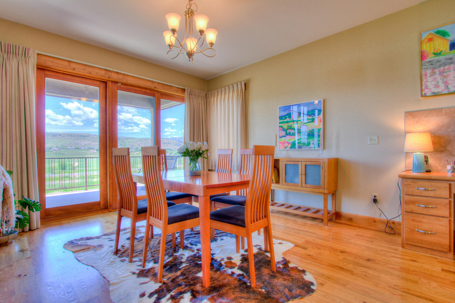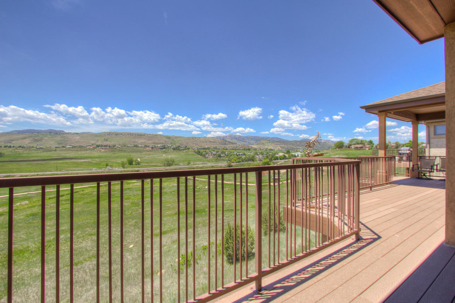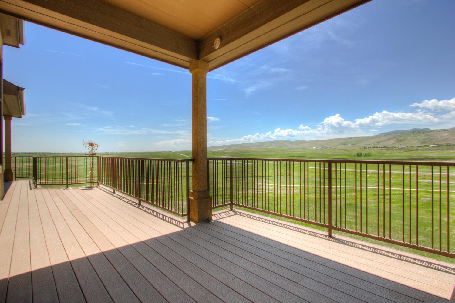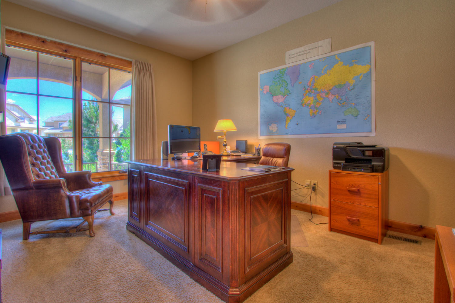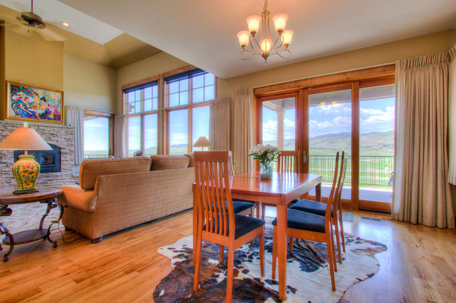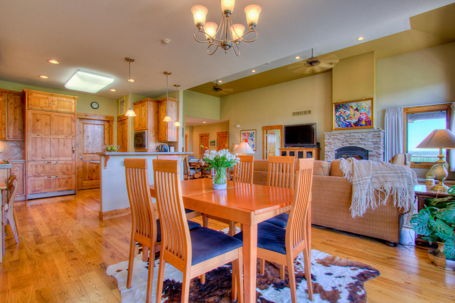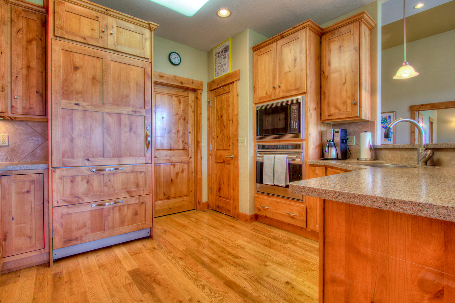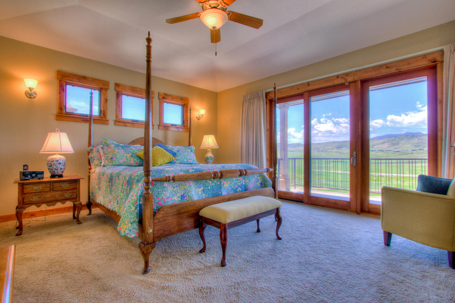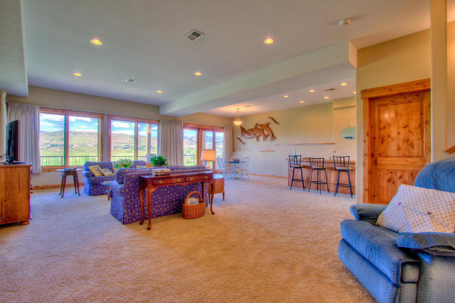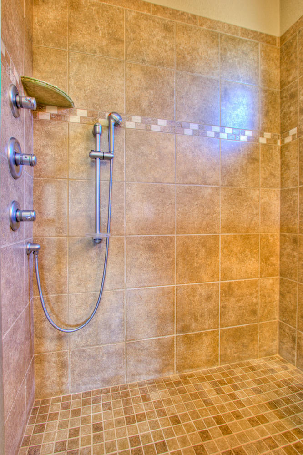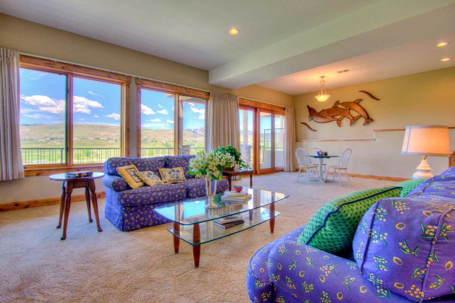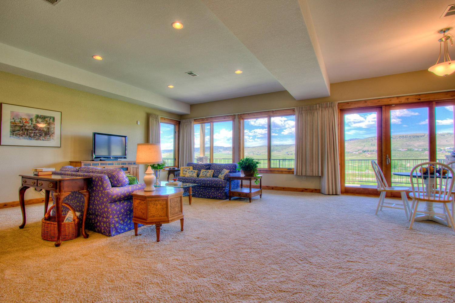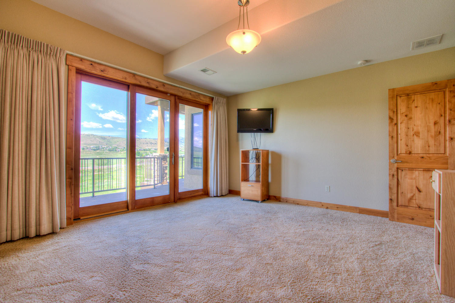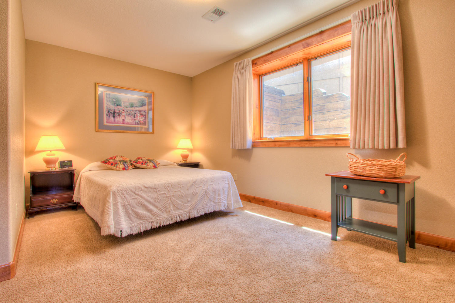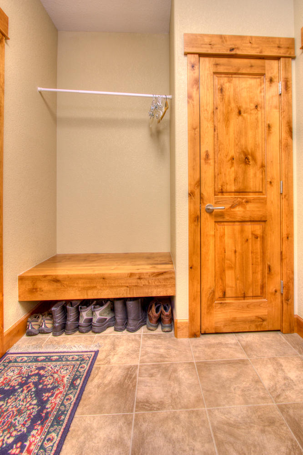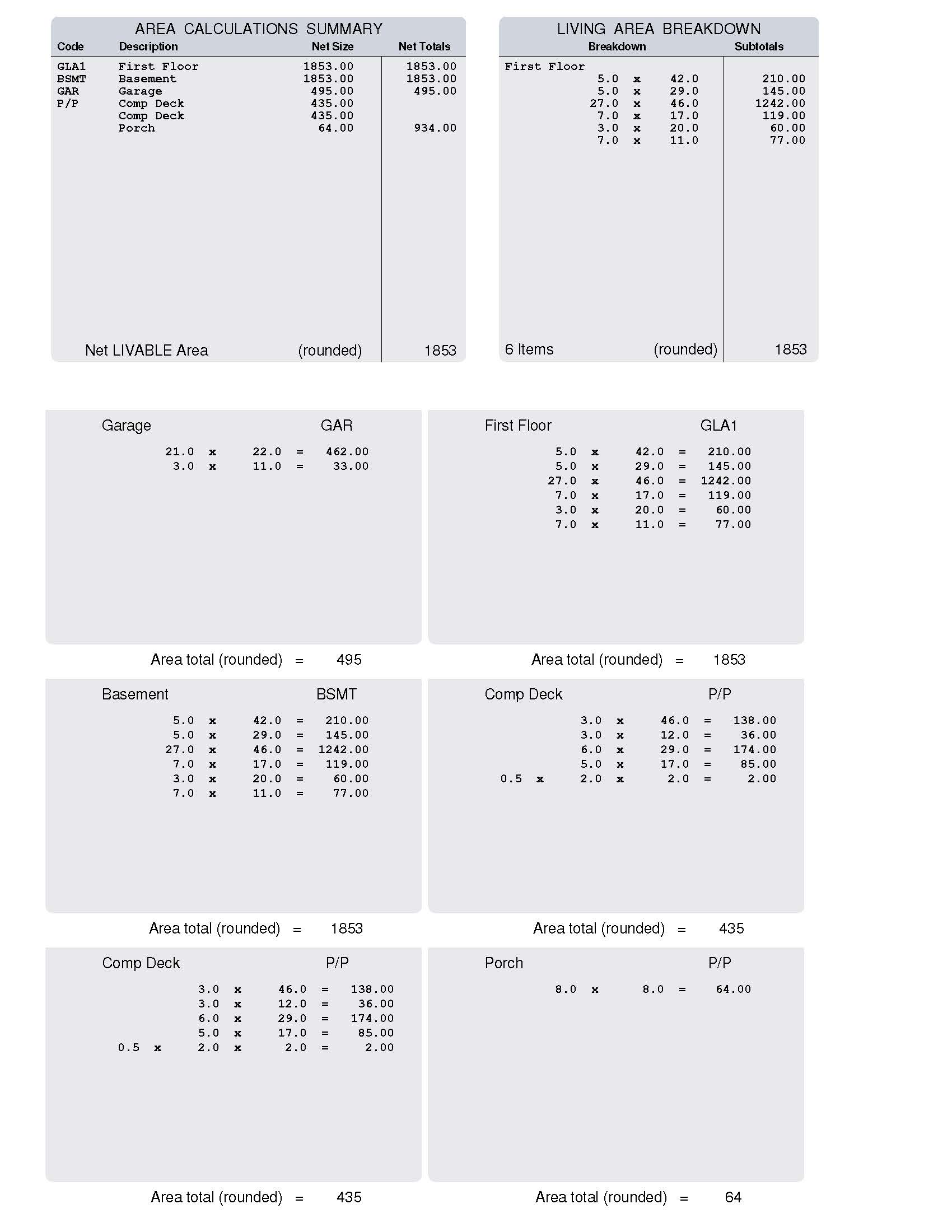4727 Prairie Vista Dr, Fort Collins $690,000 SOLD in 16 days!
Our Featured Listings > 4727 Prairie Vista Drive
Fort Collins
Ready for truly breathtaking views? A Rare Opportunity with BOTH a Unique Location and Offering. Backing To* 240 acres of OPEN SPACE and the Cathy Fromme Prairie. Step into Exquisite finishes, Custom Ranch patio home with fully finished walk-out basement. At 3,632 finished sqft, 4 Bedrooms (2 on each floor) 3 Baths, 2 living areas, Ample finished storage. Basement Bedrooms are 17X12 and 16X14 super spacious with separate living area – 9ft walls in the basement, lower level wet bar and under cabinetry lighting. Alder Cased Wood Sierra Pacific Windows complete with custom solar blinds, cozy up to a gorgeous drystack stone “real” wood Fireplace that has a specialized catalytic converter for low emissions, EPA certified! 8-0’ front door, covered front porch, all low maintenance hardcoat stucco exterior – steps away from the Cathy Fromme trailhead.
Gorgeous chef’s kitchen with a 5 burner Wolf Gas cooktop, Sub Zero built-in fridge, Akso dishwasher with stainless interior, Wolf built-in oven and microwave/oven combo, Dacor warming oven. Solid Surface Silestone countertops with full stone backsplash, knotty alder Schroll cabinetry, separate pantry, with custom built-ins throughout, character solid white oak floors, solid alder doors, casing & trim.
Soaring ceilings, 870 sqft. of low maintenance decking wrapping along the entire backside to showcase some of THE best views that Fort Collins has to offer!
For the detailed Buyer - this home will not disappoint, in immaculate condition and fine attention to detail throughout. Built & Designed with maximum view impact in mind/postcard perfect views of Horsetooth, and “The Tooth”, High Efficiency furnace, humidifier, Central Air. Enlarged 2 car garage with shelving, and established professional landscaping in front. Serene & private Southwest Fort Collins location in Harmony Ridge! Just west of Shields and Harmony! Sellers prefer an end of July closing, with a 2 week Post-Occupancy lease back. HOA is $71 a month and covers: trash, front yard maintenance(sprinkler system and irrigation is homeowner responsibility), common area landscape, and snow removal.
$690,000 MLS IRES #794295
Listing Information
- Address: 4727 Prairie Vista Dr, Fort Collins
- Price: $690,000
- County: Larimer
- MLS: IRES #794295
- Style: 1 Story/Ranch
- Community: Harmony Ridge Estates
- Bedrooms: 4
- Bathrooms: 3
- Garage spaces: 2
- Year built: 2007
- HOA Fees: $71/M
- Total Square Feet: 3706
- Taxes: $3,909/2015
- Total Finished Square Fee: 3632
Property Features
Style: 1 Story/Ranch Construction: Wood/Frame, Stone, Stucco
Roof: Composition Roof Common Amenities: Common Recreation/Park Area
Association Fee Includes: Common Amenities, Trash, Snow Removal, Lawn Care, Management
Outdoor Features: Lawn Sprinkler System, Deck
Location: Sloping Lot, Abuts Public Open Space, House/Lot Faces E
Views: Foothills View Lot
Improvements: Street Paved
Basement/Foundation: Full Basement, 90%+ Finished Basement, Walk-out Basement, Rough-in for Radon
Heating: Forced Air, Humidifier
Cooling: Central Air Conditioning, Ceiling Fan
Inclusions: Window Coverings, Gas Range/Oven, Self-Cleaning Oven, Double Oven, Dishwasher, Refrigerator, Microwave, Security System Owned, Laundry Tub, Garage Door Opener, Disposal, Smoke Alarm(s)
Energy Features: Southern Exposure, Double Pane Windows, High Efficiency Furnace, Set Back Thermostat
Design Features: Eat-in Kitchen, Cathedral/Vaulted Ceilings, Open Floor Plan, Wood Windows, Stain/Natural Trim, Walk-in Closet, Washer/Dryer Hookups, Wood Floors
Master Bedroom/Bath: 3/4 Master Bath, Full Master Bath
Fireplaces: Great Room Fireplace
School Information
- High School: Rocky Mountain
- Middle School: Webber
- Elementary School: McGraw
Room Dimensions
- Kitchen 26x13
- Dining Room 13x12
- Great Room 15x14
- Family Room 27x22
- Master Bedroom 17x15
- Bedroom 2 14x11
- Bedroom 3 16x14
- Bedroom 4 17x12
- Laundry 10x7







