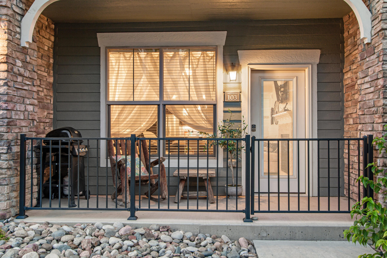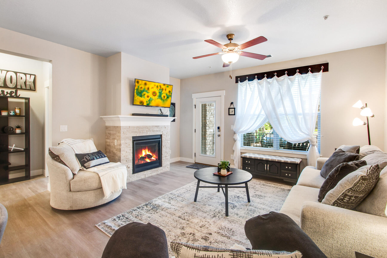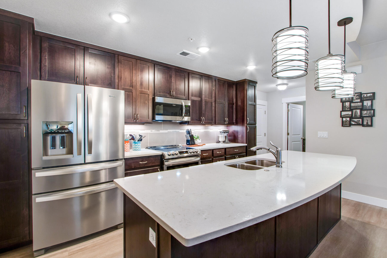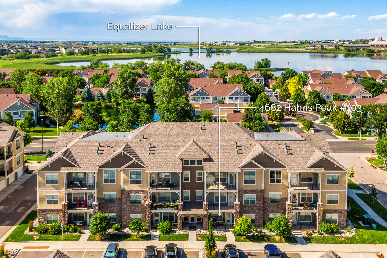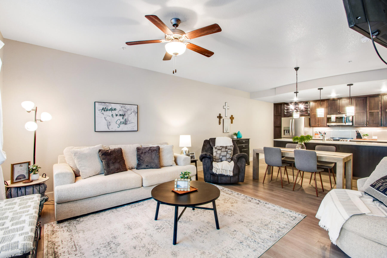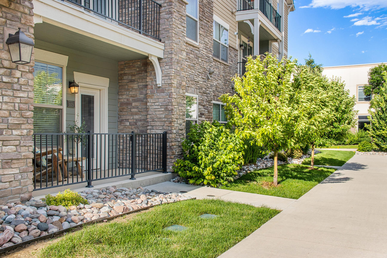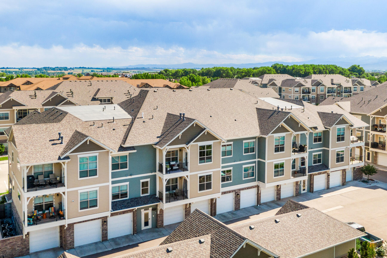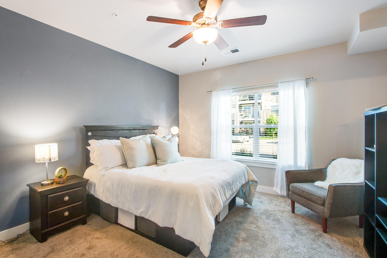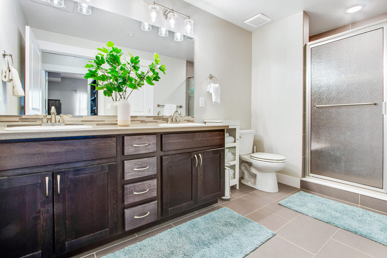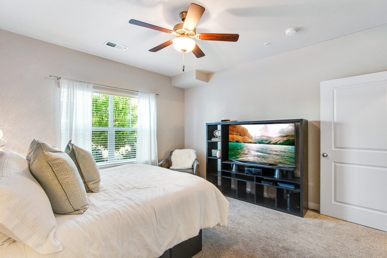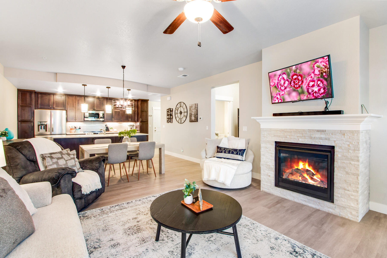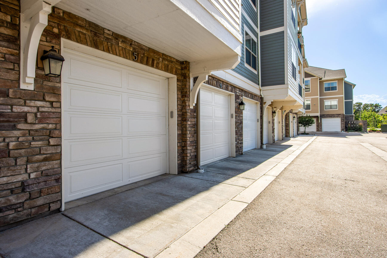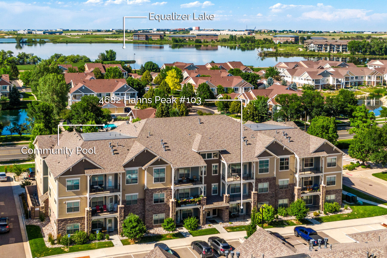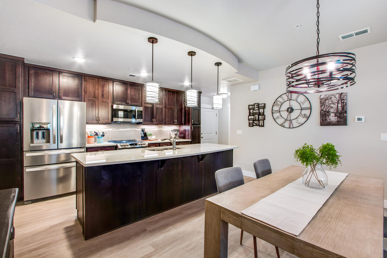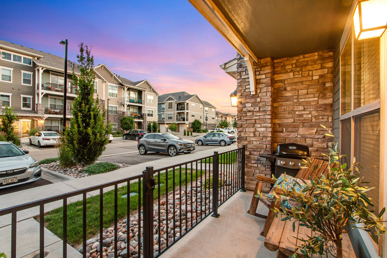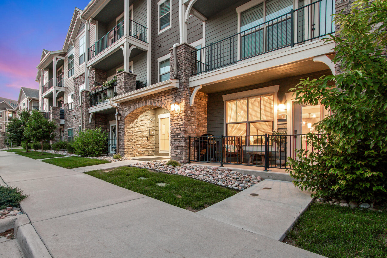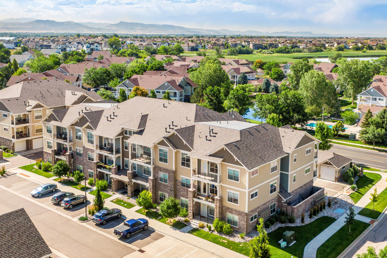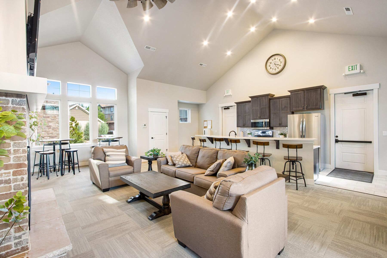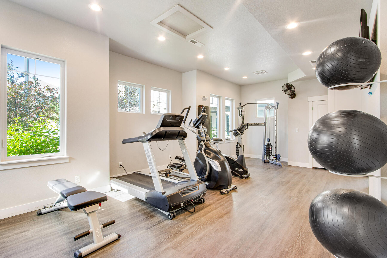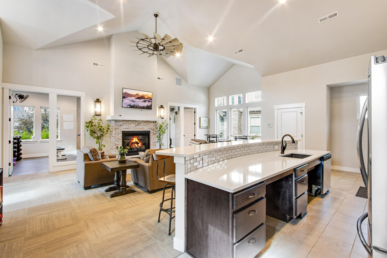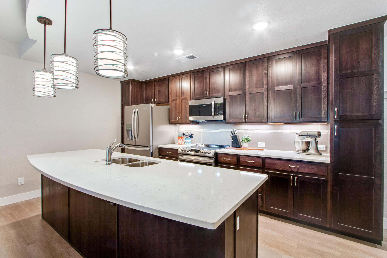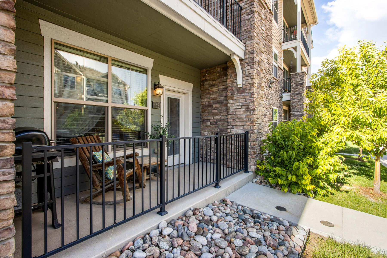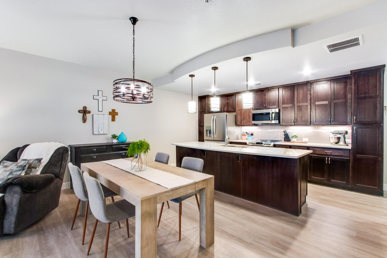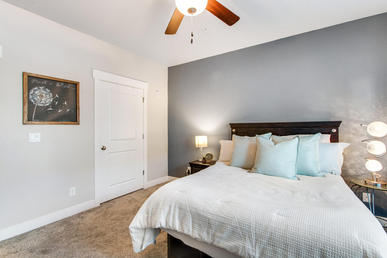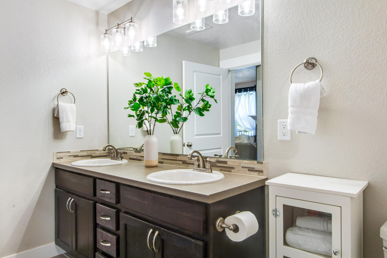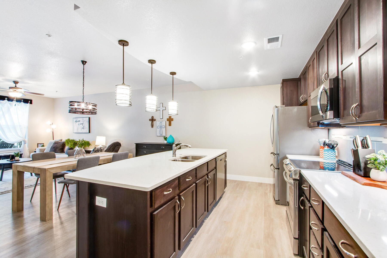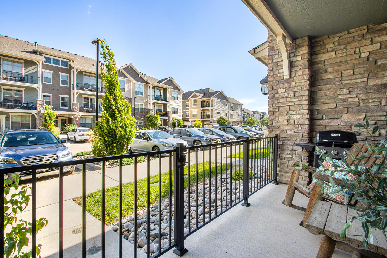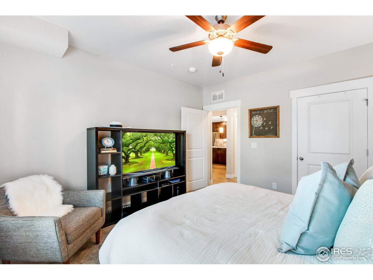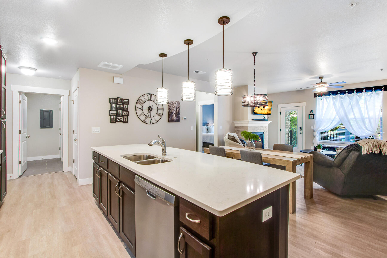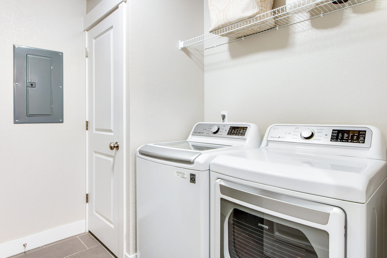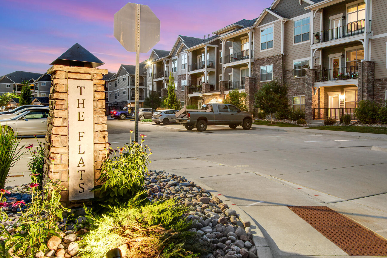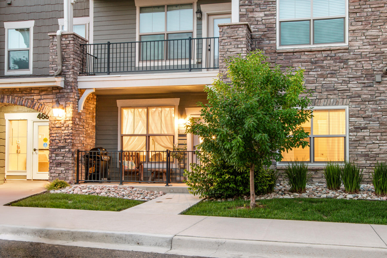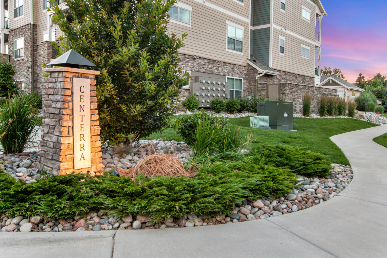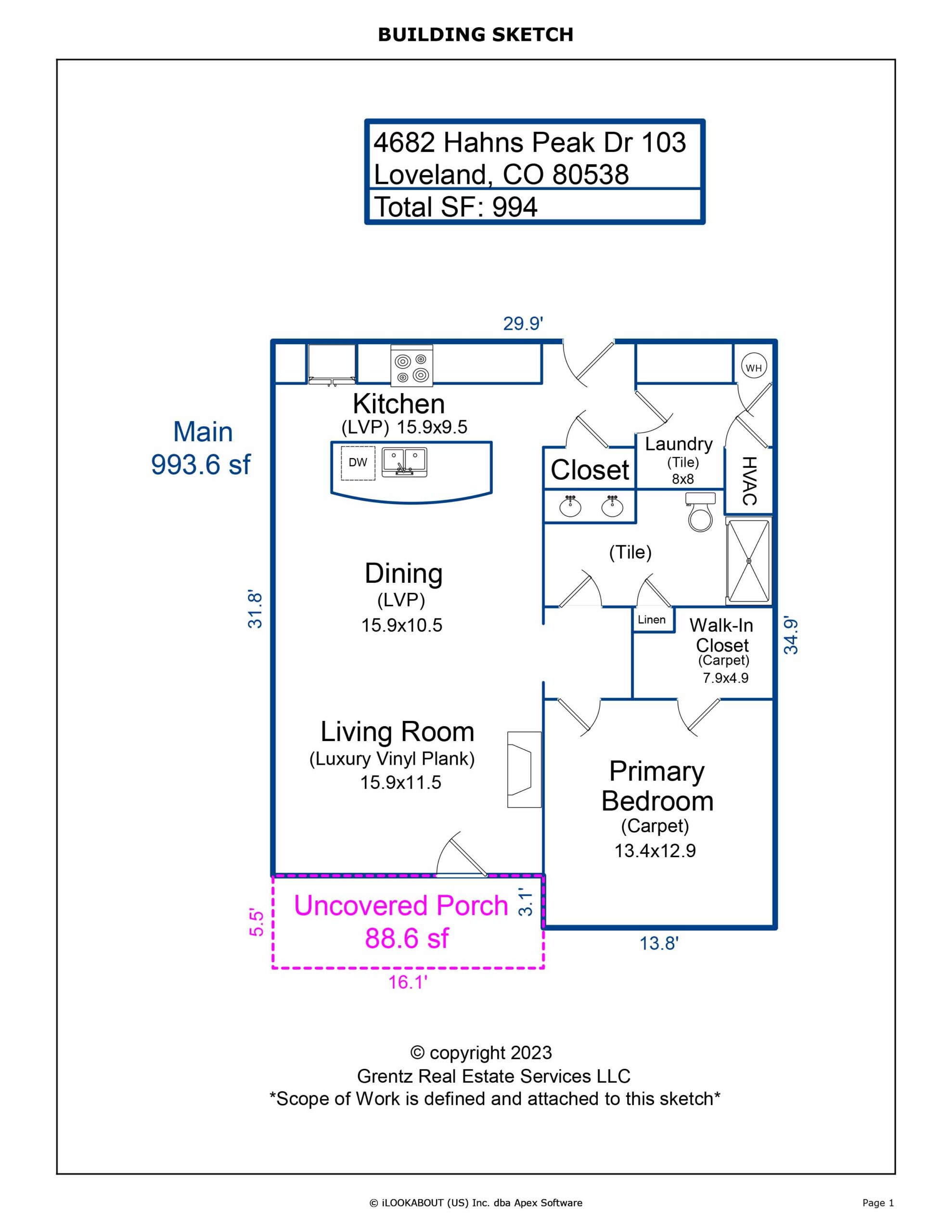4682 Hahns Peak Drive Unit 103, Loveland $354,900 SOLD!
Our Featured Listings > 4682 Hahns Peak Drive Unit 103
Loveland
Simply Gorgeous and Better than New, Customized Luxury Landmark Condo in Centerra! Main Level - ranch style, Sunny & Bright & South Facing with super easy access enclosed front porch area -pull right up! Nearly 1,000 sqft. Open flowing layout! Secure building and HOA also includes basic cable and high speed internet too through Xfinity and everything convenient attached living typical features! Detached convenient Oversized single garage at 363 square feet, #5 in building to the north Ideal passive investment property, close to everything - great shopping, restaurants, MCR and all amenities of I-25 & Hwy 34!
Super low maintenance with Stunning modern upgraded finishes and Open Concept living - LVP floors, upgraded cabinetry and Quartz countertops, cozy gas fireplace, warm interior paint colors, easy comfortable window treatments and ALL Upper End appliances Included (4 door oversized newer french door fridge and a cook's delight - Newer Induction range!) High Efficiency Furnace, tankless hot water heater - Enjoy the onsite stunning Clubhouse for residents with a workout area/gym/fitness (see pictures) or plan/reserve for an amazing event or party - Oversized Gourmet Kitchen! *Short walk/bike ride to the High Plains Environmental Center with miles of trails that surround 2 Lakes (Houts and Equalizer) Close proximity to UCHealth Medical Center of the Rockies, the Shops at Centerra, and large myriad of great restaurants & eateries! No Metrodistrict.
Listing Information
- Address: 4682 Hahns Peak Drive Unit 103, Loveland
- Price: $354,900
- County: Larimer
- MLS: 992652
- Style: 1 Story/Ranch
- Community: Centerra, The Flats at Centerra
- Bedrooms: 1
- Bathrooms: 1
- Garage spaces: 1
- Year built: 2019
- HOA Fees: $357/M
- Total Square Feet: 994
- Taxes: $1,760/2022
- Total Finished Square Fee: 994
Property Features
Style: 1 Story/Ranch Construction: Wood/Frame, Stone, Composition Siding Roof: Composition Roof Description: 1st Floor Common Amenities: Clubhouse, Exercise Room, Security Building, Elevator, Hiking/Biking Trails Association Fee Includes: Common Amenities, Trash, Snow Removal, Lawn Care, Security, Management, Common Utilities, Exterior Maintenance, Cable TV, Water/Sewer, Hazard Insurance Outdoor Features: Patio, Enclosed Porch, Oversized Garage Location Description: House/Lot Faces S, Within City Limits Lot Improvements: Street Paved, Curbs, Gutters, Sidewalks, Street Light, Fire Hydrant within 500 Feet Road Access: City Street Road Surface At Property Line: Blacktop Road Basement/Foundation: No Basement Heating: Forced Air Cooling: Central Air Conditioning, Ceiling Fan Inclusions: Window Coverings, Electric Range/Oven, Self- Cleaning Oven, Dishwasher, Refrigerator, Clothes Washer, Clothes Dryer, Microwave, Garage Door Opener, Disposal, Smoke Alarm(s) Energy Features: Double Pane Windows, High Efficiency Furnace, Set Back Thermostat Design Features: Eat-in Kitchen, Open Floor Plan, Walk- in Closet, Washer/Dryer Hookups, Kitchen Island Primary Bedroom/Bath: Shared Primary Bath, 3/4 Primary Bath Fireplaces: Gas Fireplace, Living Room Fireplace Disabled Accessibility: Interior Door Openings 32" or more, Exterior Door Openings 36" or more, No Stairs, Main Floor Bath, Main Level Bedroom, Main Level Laundry, Elevator Utilities: Natural Gas, Electric, Cable TV Available, Individual Meter-Electric, Individual Meter- Gas, Satellite Avail, High Speed Avail Water/Sewer: City Water, City Sewer Ownership: Private Owner Occupied By: Owner Occupied Possession: Specific Date Property Disclosures: Seller's Property Disclosure Flood Plain: Minimal Risk Pets: Dogs Allowed, Cats Allowed, Pet Restrictions New Financing/Lending: Cash, Conventional, FHA, VA Exclusions - All curtain panels, Seller's personal property and storage
School Information
- High School: Mountain View
- Middle School: High Plains
- Elementary School: High Plains
Room Dimensions
- Kitchen 16 x 10
- Dining Room 16 x 11
- Living Room 16 x 12
- Master Bedroom 13 x 13
- Laundry 8 x 8







