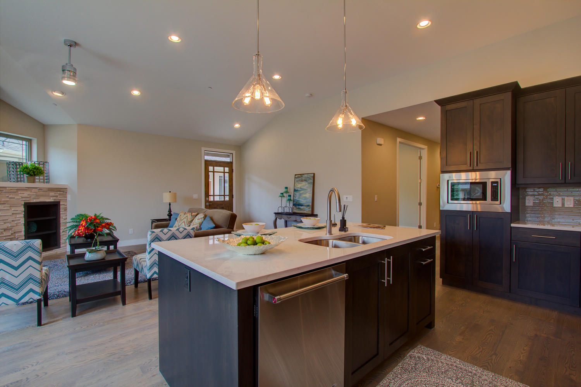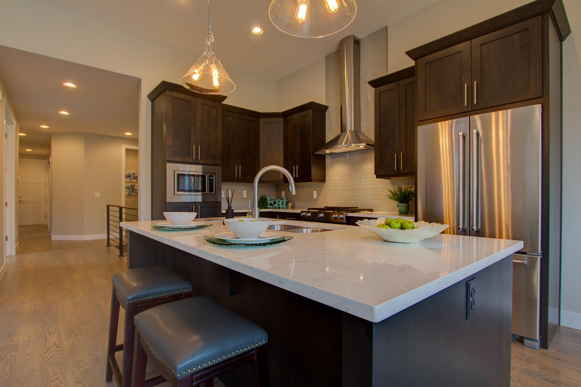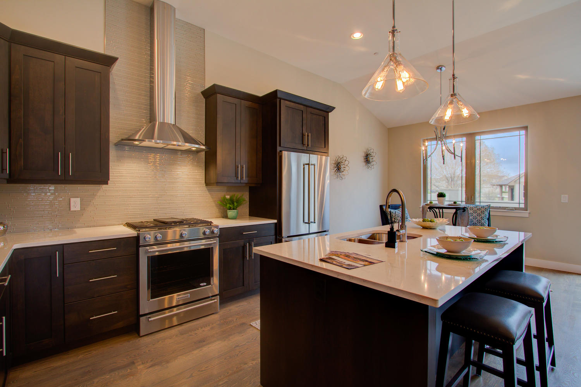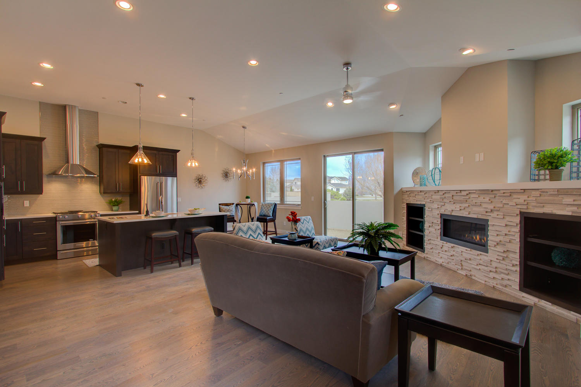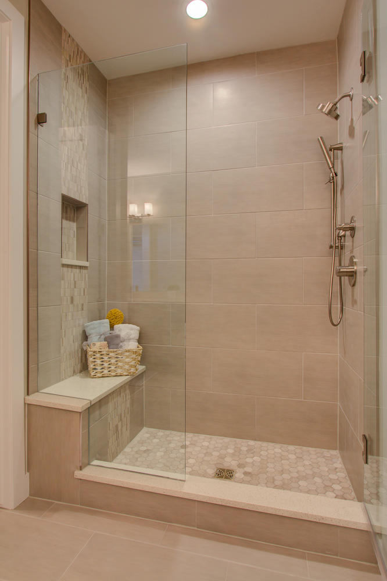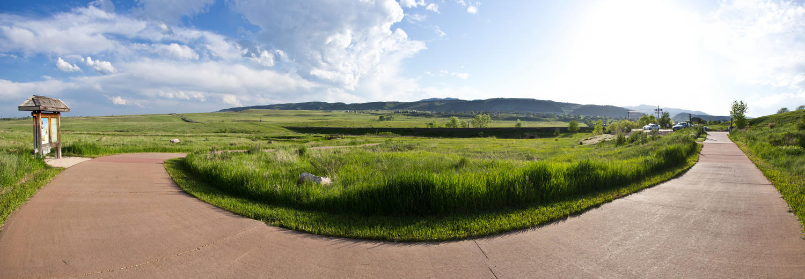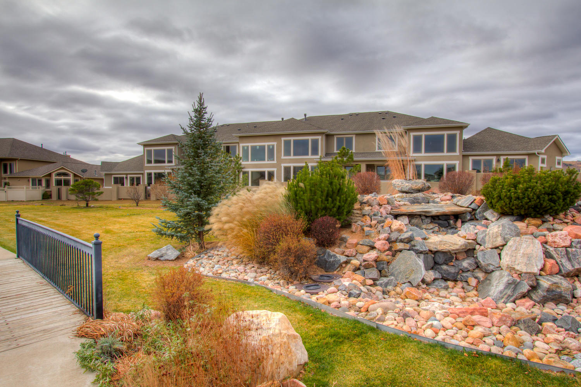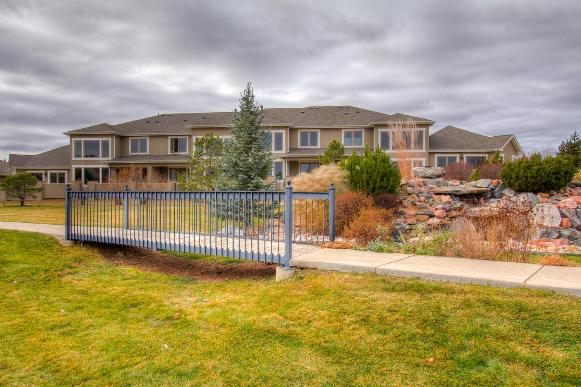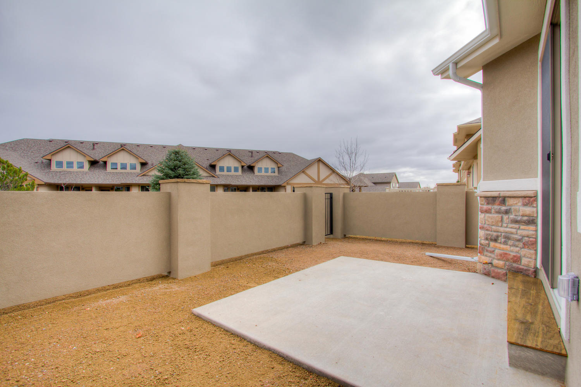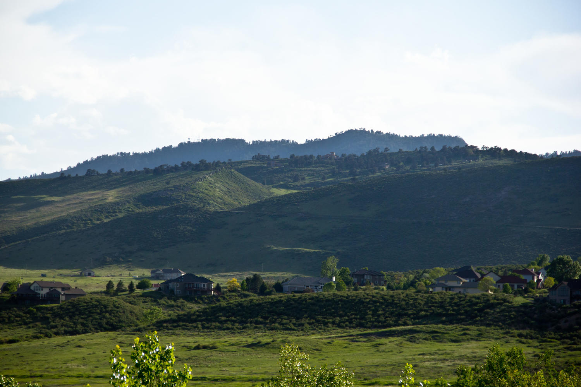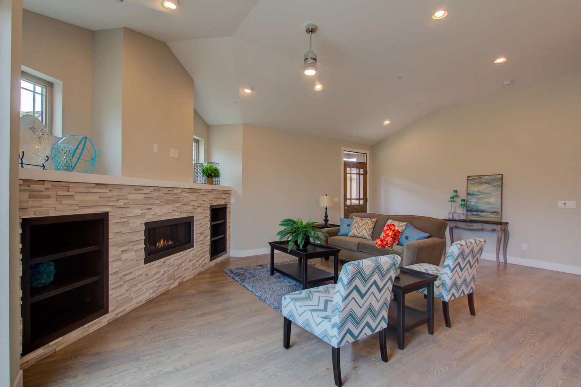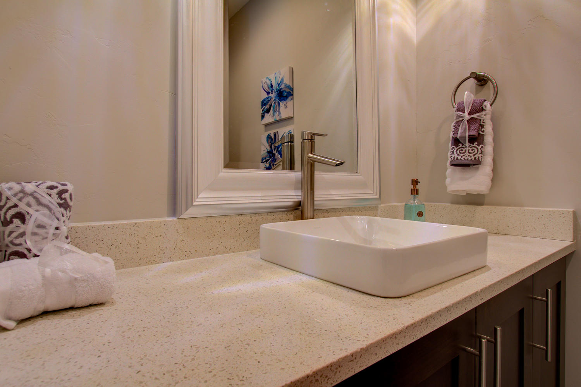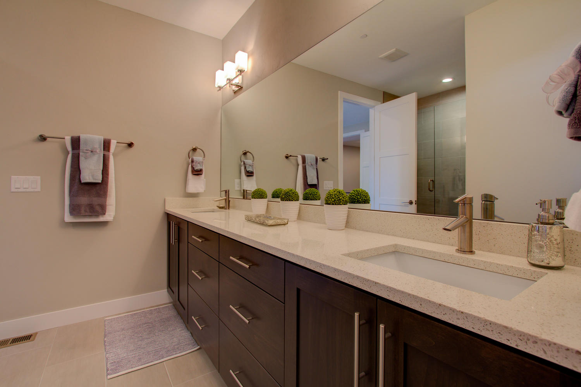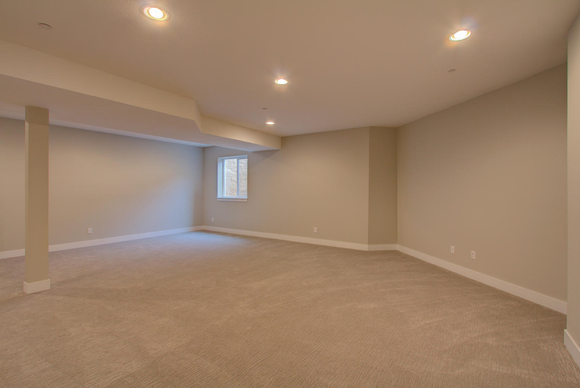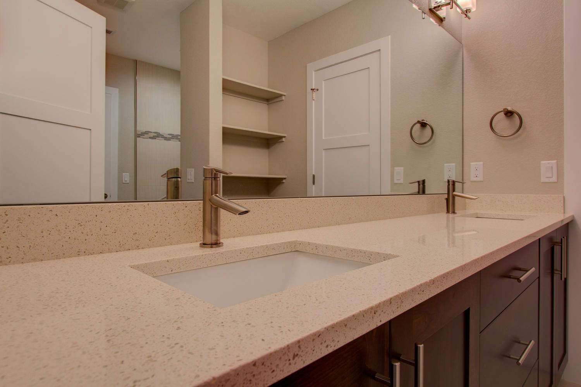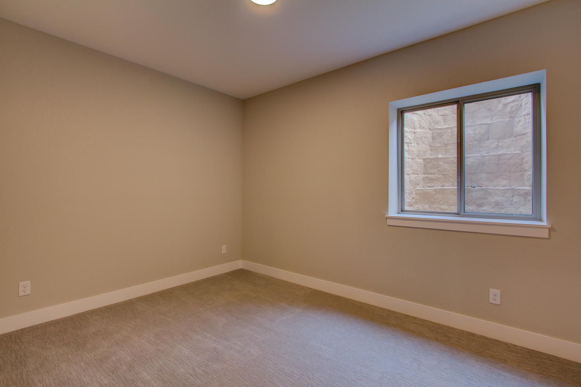4608 Dusty Sage Dr 6, Fort Collins $529,000 SOLD! –NEW CONSTRUCTION MOVE-IN READY!
Our Featured Listings > 4608 Dusty Sage Dr 6
Fort Collins

See Agents for BUILDER's Incentives! LOADED w/ Amazing APPOINTMENTS & FINISHES! Modern Main flr living, OPEN RANCH + fully finished basement. Spacious Private Stucco COURTYARDS! Backs to OPEN GREENBELT. Designed for convenient low-maintenance living, Quartz Countertops, solid HW flrs & upgraded Kitchen Aid appliances (gas range), Milarc cabs. Thoughtful construction provides privacy w/ double framed common wall construction w/additional blown insulation. Steps away from Cathy Fromme Open Space!
$529,000.00 MLS IRES #807643
Co-Listing Agent: Shirley Watson, Berkshire Hathaway HomeServices Rocky Mountain, REALTORS®
Listing Information
- Address: 4608 Dusty Sage Dr 6, Fort Collins
- Price: $529,000
- County: Larimer
- MLS: IRES #807643
- Style: 1 Story/Ranch
- Community: Harmony Ridge Estates
- Bedrooms: 3
- Bathrooms: 3
- Garage spaces: 2
- Year built: 2016
- HOA Fees: $227/M
- Total Square Feet: 3228
- Taxes: $940/2015
- Total Finished Square Fee: 2308
Property Features
Style: 1 Story/Ranch
Construction: Wood/Frame, Stone, Stucco
Roof: Composition Roof
Description: Townhome, End Unit
Common Amenities: Play Area, Common Recreation/Park Area
Association Fee Includes: Common Amenities, Trash, Snow Removal, Lawn Care, Water/Sewer, Hazard Insurance
Type: Patio Home
Outdoor Features: Patio
Location Description: Corner Lot, Level Lot, Abuts Public Open Space, Abuts Private Open Space
Fences: Partially Fenced
Views: Foothills View
Lot Improvements: Street Paved
Road Access: City Street
Basement/Foundation: Full Basement, 75%+Finished Basement, Rough-in for Radon
Heating: Forced Air
Cooling: Central Air Conditioning
Inclusions: Gas Range/Oven, Self-Cleaning Oven, Dishwasher, Refrigerator, Microwave, Laundry Tub, Garage Door Opener, Disposal, Smoke Alarm(s)
Energy Features: Double Pane Windows, High Efficiency Furnace, Set Back Thermostat
Design Features: Eat-in Kitchen, Cathedral/Vaulted Ceilings, Open Floor Plan, Pantry, Stain/Natural Trim
School Information
- High School: Rocky Mountain
- Middle School: Webber
- Elementary School: McGraw
Room Dimensions
- Kitchen 13x10
- Dining Room 10x9
- Living Room 18x17
- Master Bedroom 15x14
- Bedroom 2 12x12
- Bedroom 3 12x10
- Laundry 9x5
- Study/Office 14x10






