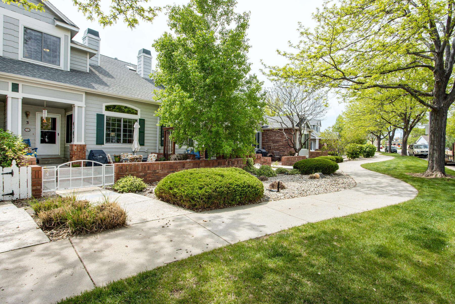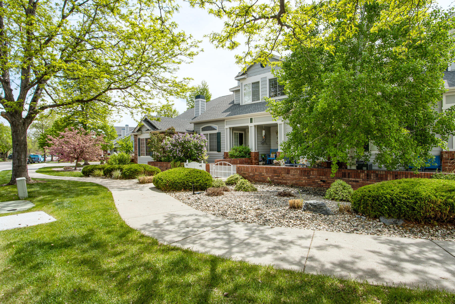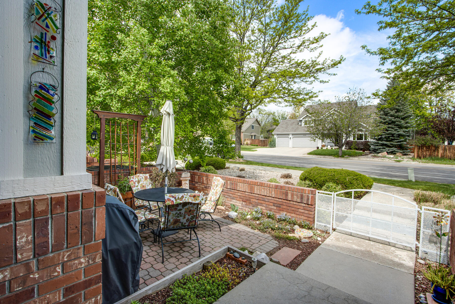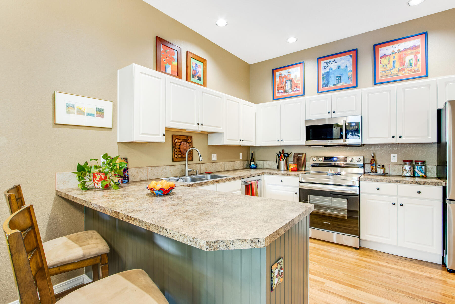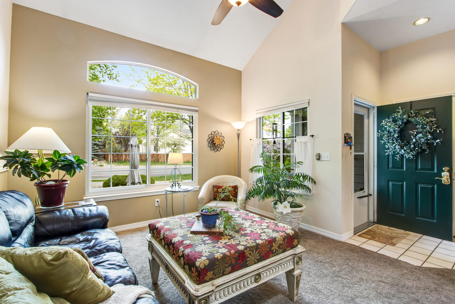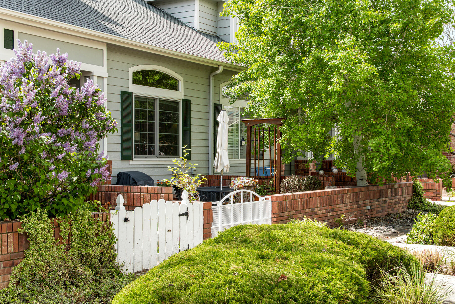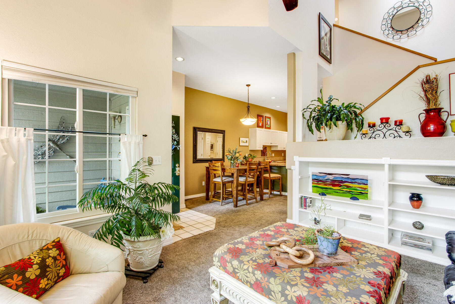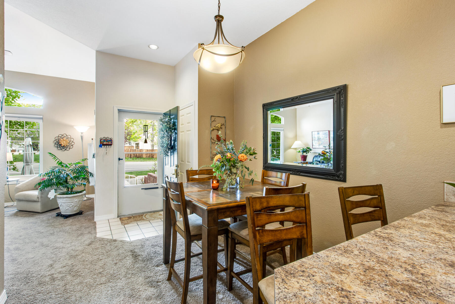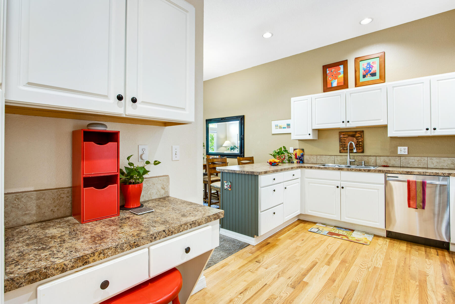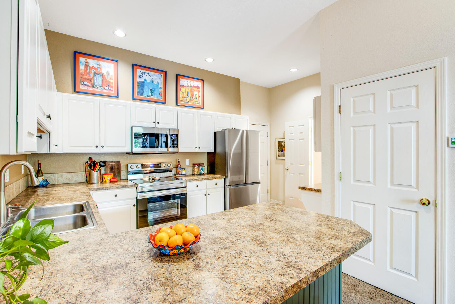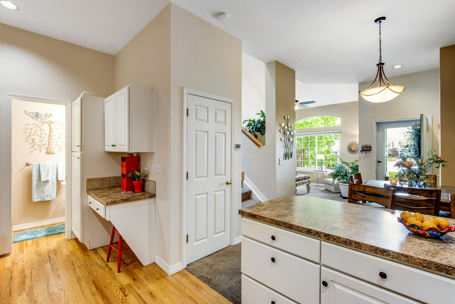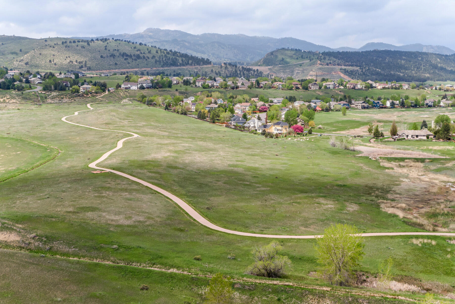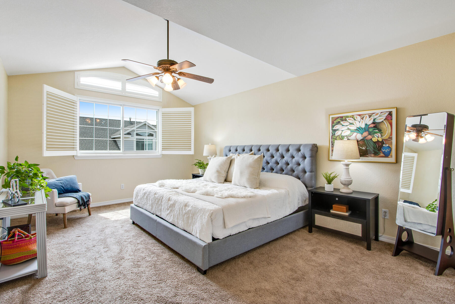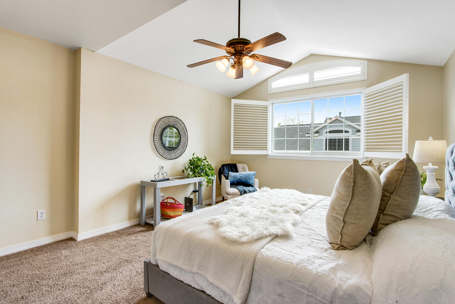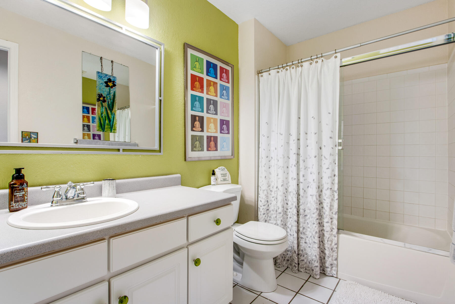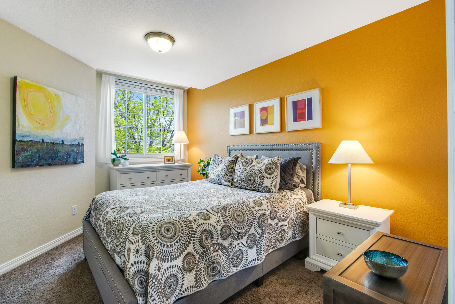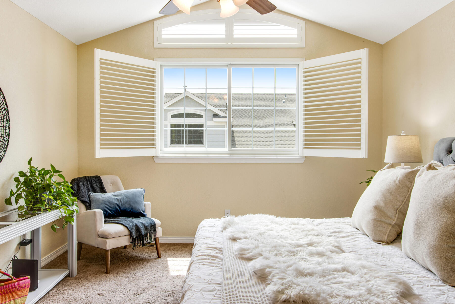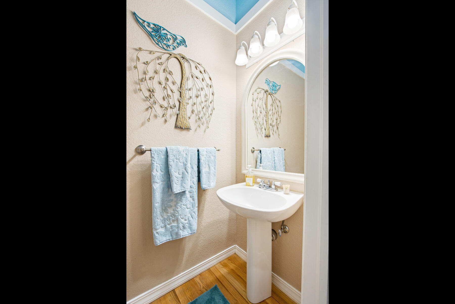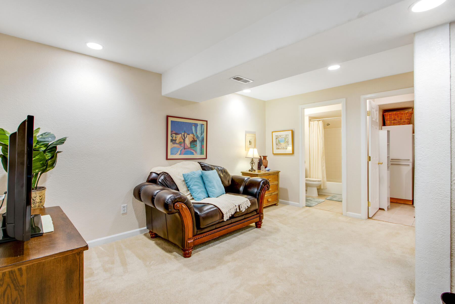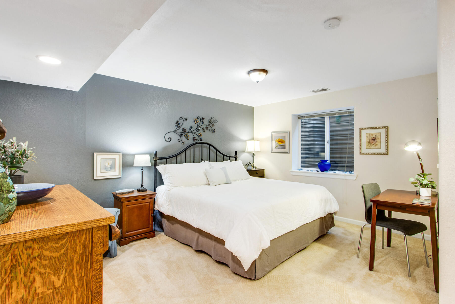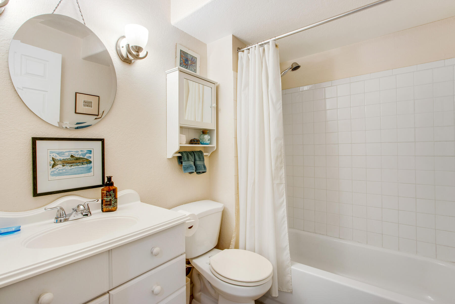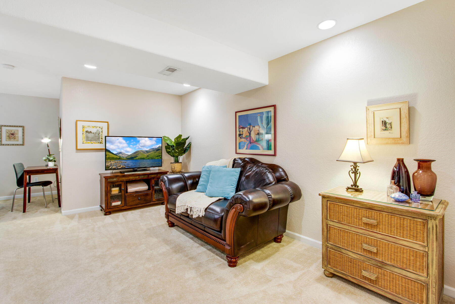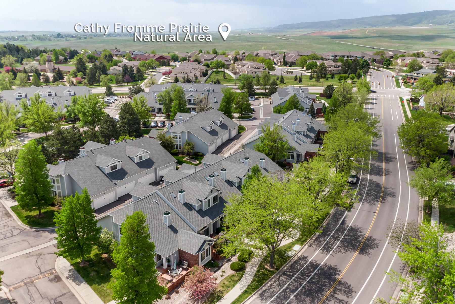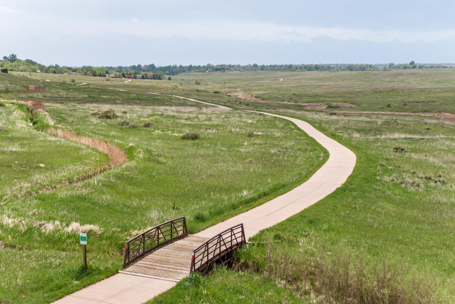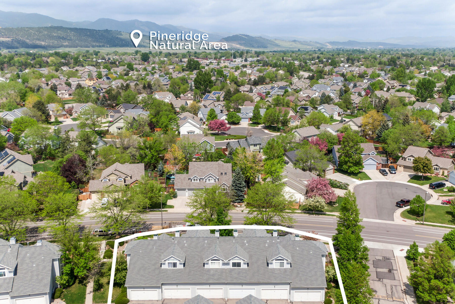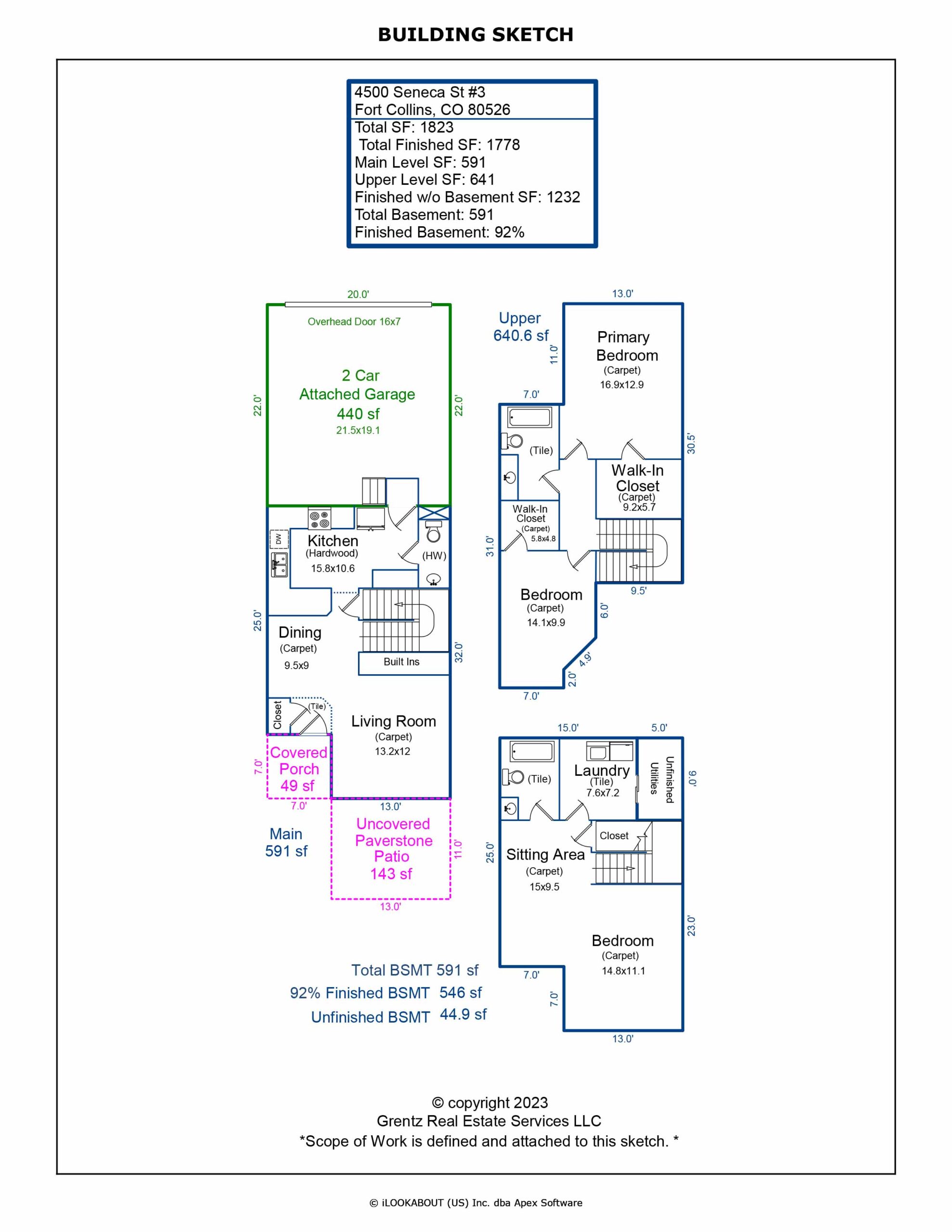4500 Seneca St #3, Fort Collins $450,000 SOLD - MULTIPLE OFFERS!
Our Featured Listings > 4500 Seneca Street #3
Fort Collins, CO
Welcome to 4500 Seneca Street #3, in the coveted Arapahoe Farms community!
Gorgeous & UPDATED, light-filled tranquil Townhome on the desirable west side with fully finished lower level, spacious with 3 Bedrooms & 3 Baths! Across the street from the Cathy Fromme Prairie, 240 acres of Open Space, with trails all over! Beautifully maintained and completely Move-in ready/soak up the great lifestyle of this amazing location! Low maintenance and complete with its own/private adorable enclosed west side patio! Nearly 1,800 finished square feet!
Lush, peaceful and desirable southwest Fort Collins!
Enjoy an easy bike ride, walk, hike or run with miles of trails all over and foothill views. Easy access convenience store and gas station across Harmony! Just down the street from Westfield Park!
INTERIOR:
- Wonderful layout, 2 spacious upper-level bedrooms & a convenient bedroom suite 15 x 11 and added living area in the finished lower level!
- Both upper-level bedrooms have walk-in closets with the primary suite having an oversized 9’ X 6’! Primary Suite is 17 X 13!
- Soaring vaulted ceilings, light filled with true site finished hardwood floor in kitchen. Convenient built-ins and desk area!
- 2022 NEWER FURANCE, CENTRAL AIR CONDITIONING & HUMIDIFIER and Wi-Fi Honeywell thermostat!
- 2021 NEW HOT WATER HEATER & Expansion tank!
- Oversized skylight in the hallway –natural daylight along with the oversized newer double pane vinyl windows/ANDERSEN.
- Chef’s kitchen: pretty white cabinetry and Brand New SAMSUNG stainless-steel appliances (dishwasher, radiant glass top range, microwave and Fridge) ice maker ready ! Loaded with functional pretty white cabinetry & countertop space!
- Added water filter under sink.
- Newer quiet disposal.
EXTERIOR:
- Adorable outdoor/gated west side patio area. (Includes 3 outdoor benches and trellis.) Endless possibilities!
- Enjoy breakfast on the sunny west side enclosed courtyard & freshly painted doggie gate enclosed the front patio/courtyard.
- GORGEOUS & EFFICIENT, ANDERSEN RENEWAL WINDOWS! Done in 2016.
- Surplus of storage throughout!
- 2 car Attached garage 440 SQFT 22ft deep X 20’ Finished & Painted with epoxy floors! Leaving storage shelves by stairway.
- Garage has a convenient hose bib.
- Freshly painted stairway and banister.
- Newer garage door replaced around 7 years ago.
- Newer Screen Door & Super low maintenance all over – lock and leave lifestyle easy to enjoy the Colorado outdoors!
HOA is $347.92 a month and covers everything below!
(Common Open Space/Park, Snow removal, Lawn Care, Management, Utilities – water (both interior and exterior & sewer, Exterior Maintenance and Hazard insurance for Exterior)
HOA maintains the sidewalk, front porch and steps leading up to the door. HOA does not maintain the patios though within the courtyard as those were improvements installed by the homeowners if a unit has one.
Schedule your showing today!
Listing Information
- Address: 4500 Seneca St #3, Fort Collins
- Price: $450,000
- County: Larimer
- MLS: 988178
- Style: 2 Story
- Community: Arapahoe Farm
- Bedrooms: 3
- Bathrooms: 3
- Garage spaces: 2
- Year built: 1994
- HOA Fees: $348/M
- Total Square Feet: 1823
- Taxes: $2,040/2022
- Total Finished Square Fee: 1778
Property Features
Style: 2 Story Construction: Wood/Frame, Brick/Brick Veneer Roof: Composition Roof Description: Outside Entry, Townhome Common Amenities: Common Recreation/Park Area Association Fee Includes: Common Amenities, Trash, Snow Removal, Lawn Care, Management, Common Utilities, Exterior Maintenance, Water/Sewer, Hazard Insurance Outdoor Features: Patio Location Description: Level Lot, House/Lot Faces W, Within City Limits Fences: Other Fence Lot Improvements: Street Paved, Curbs, Gutters, Sidewalks, Street Light, Alley, Fire Hydrant within 500 Feet Road Access: City Street Road Surface At Property Line: Blacktop Road Basement/Foundation: Full Basement, 90%+ Finished Basement Heating: Forced Air, Humidifier Cooling: Central Air Conditioning, Ceiling Fan Inclusions: Window Coverings, Electric Range/Oven, Self-Cleaning Oven, Dishwasher, Refrigerator, Clothes Washer, Clothes Dryer, Microwave, Garage Door Opener, Disposal, Smoke Alarm(s) Energy Features: Double Pane Windows, Set Back Thermostat Design Features: Separate Dining Room, Cathedral/Vaulted Ceilings, Open Floor Plan, Walk-in Closet, Washer/Dryer Hookups, Skylights, 9ft+ Ceilings Primary Bedroom/Bath: Shared Primary Bath, Full Primary Bath Utilities: Natural Gas, Electric, Cable TV Available, Individual Meter- Electric, Individual Meter-Gas, Satellite Avail, High Speed Avail Water/Sewer: City Water, City Sewer Ownership: Private Owner Occupied By: Owner Occupied Possession: See Remarks Property Disclosures: Seller's Property Disclosure Flood Plain: Minimal Risk Pets: Dogs Allowed, Cats Allowed, Pet Restrictions, Private Yard New Financing/Lending: Cash, Conventional, VA
School Information
- High School: Rocky Mountain
- Middle School: Webber
- Elementary School: Johnson
Room Dimensions
- Kitchen 16 x 11
- Dining Room 10 x 9
- Living Room 13 x 12
- Master Bedroom 17 x 13
- Bedroom 2 14 x 10
- Bedroom 3 15 x 11
- Laundry 8 x 7







