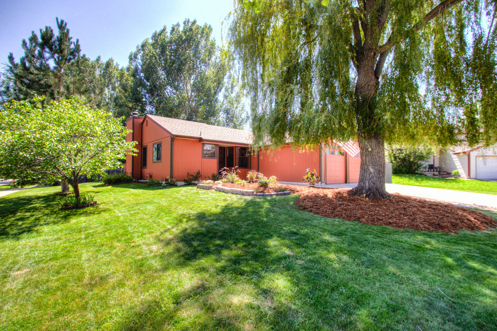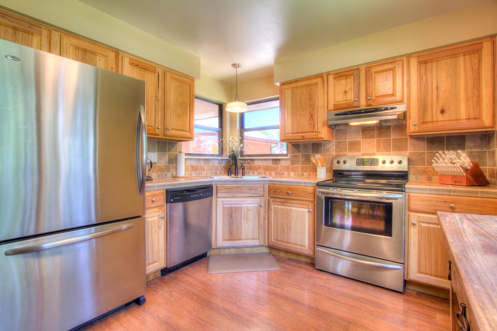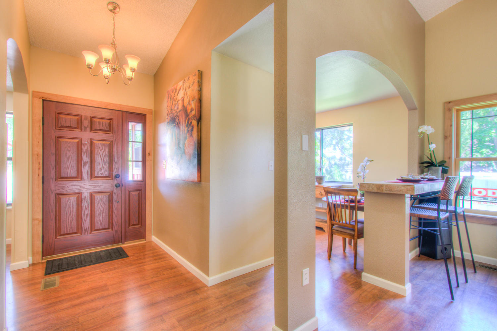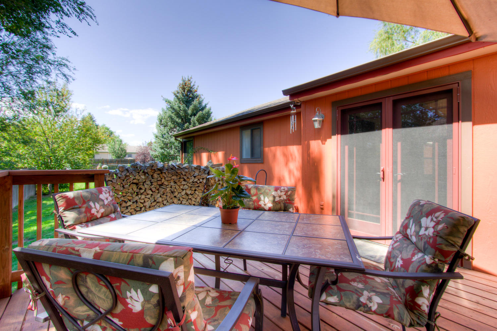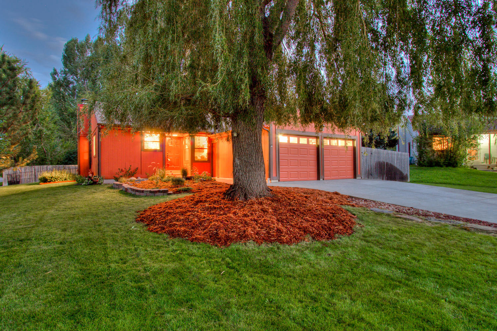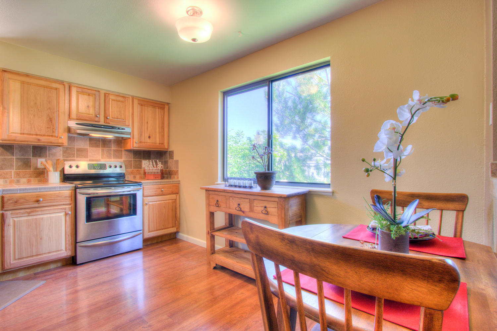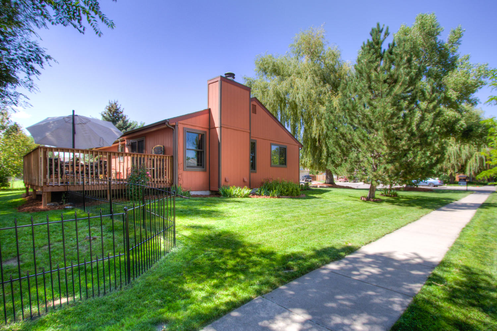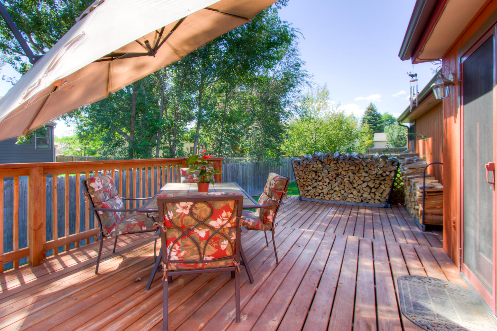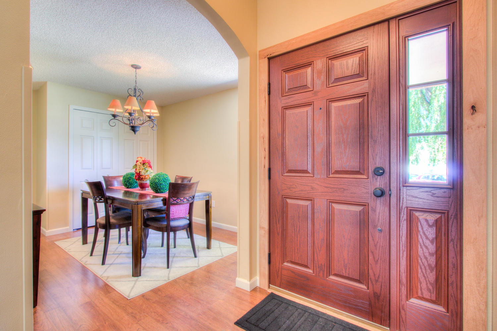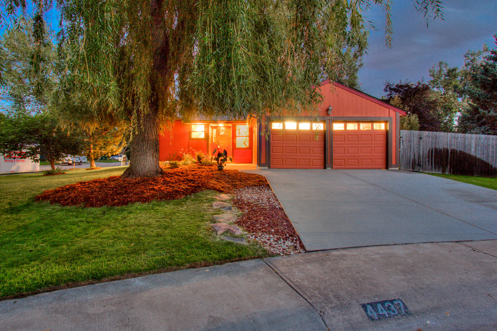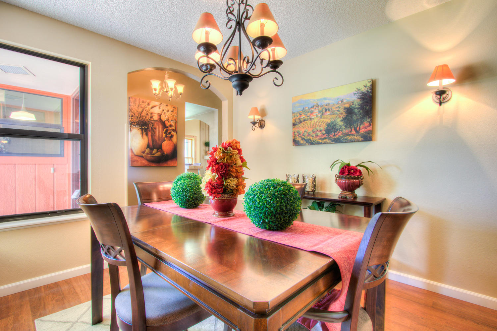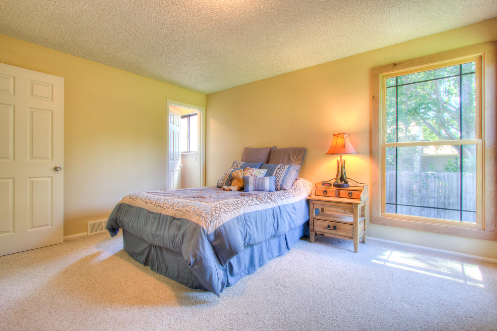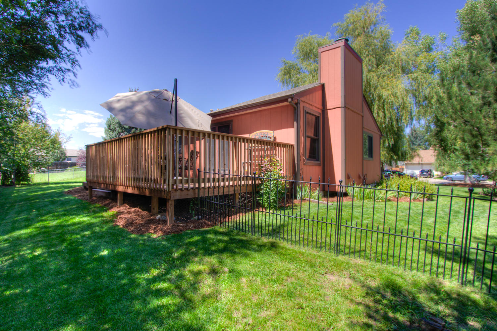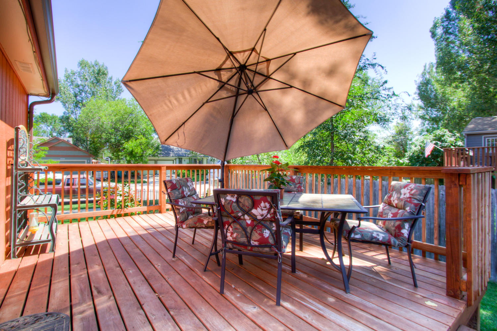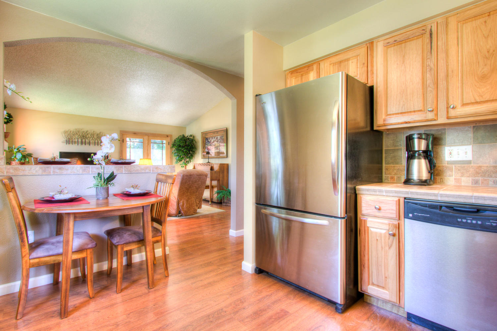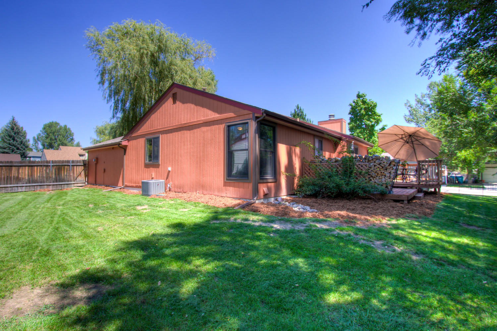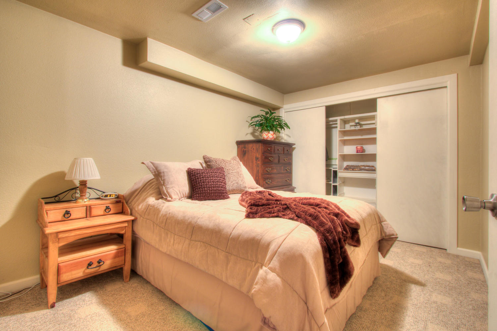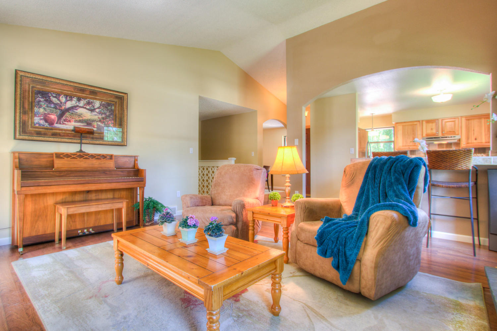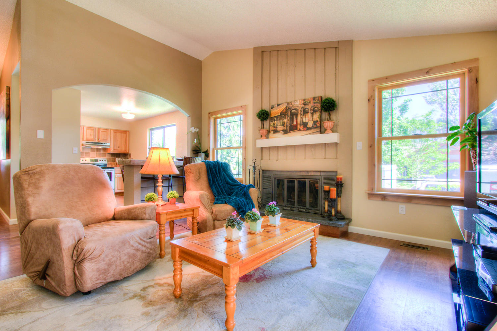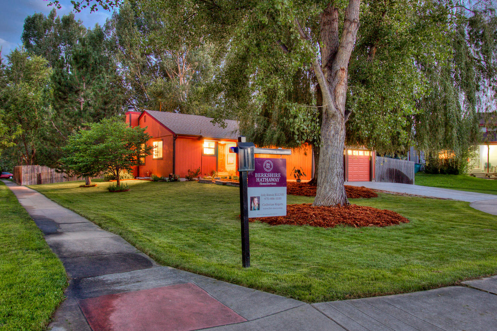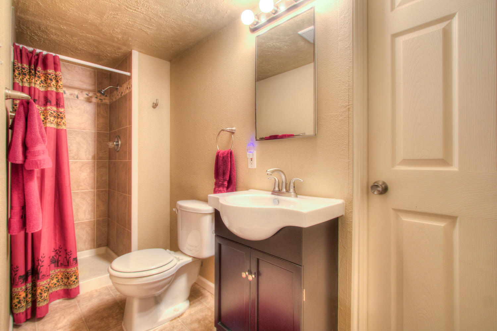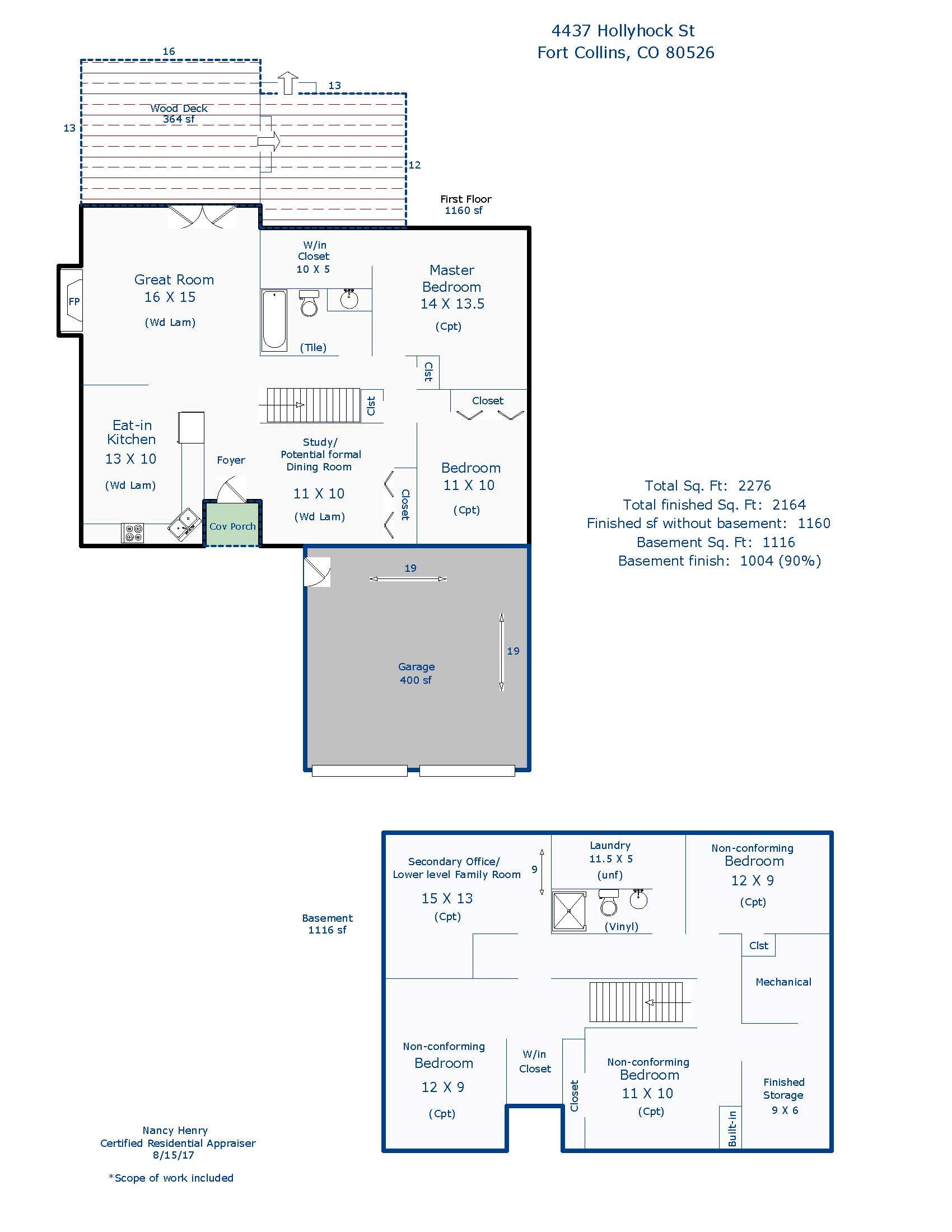4437 Hollyhock Street, Fort Collins $375,000 SOLD in 14 Days!
Our Featured Listings > 4437 Hollyhock Street
Fort Collins
Charmingly Updated Open Ranch in beautiful central southwest Fort Collins with a fully finished basement! Park-like spacious corner lot on a cul de sac 8,730 SFT, well-manicured established landscaping with a new sprinkler system both front, back and in the parkway. Enjoy the perfect summer BBQ complete with a 364 SQFT deck and wrought iron fence, New Driveway, new interior paint, newer Andersen windows and doors- open layout and vaulted ceiling, alder trim. 2,164 finished square feet with 5 Bedrooms/2 Baths and a convenient 2 car garage with built-in workbench & service door!
A cook’s delight with raised panel Hickory cabinetry, Stainless appliances, tile countertops and full height tile backsplash, updated sink and faucet – enjoy the breakfast bar for appetizers and entertaining! Formal dining OR main floor study. Cozy up to the real wood burning fireplace (with a quart of wood out back on the deck), amazing storage, active radon mitigation, some bedrooms do not conform in basement. Newer central A/C and furnace! Gorgeous bathroom upgrades Granite countertop and beautiful tile work!
Loaded with upgraded features and finishes, master walk-in closet, new front door, newer 50 gallon hot water heater- completely Turn-key - in excellent condition! Convenient Cherry laminate flooring, R49 in attic, all new gutters 2015! Beautiful Honey locust and Red Bud trees!
NO HOA!
$375,000 MLS IRES #830364
Listing Information
- Address: 4437 Hollyhock Street, Fort Collins
- Price: $375,000
- County: Larimer
- MLS: IRES #830364
- Style: 1 Story/Ranch
- Community: Woodlands
- Bedrooms: 5
- Bathrooms: 2
- Garage spaces: 2
- Year built: 1980
- HOA Fees: n/a
- Total Square Feet: 2276
- Taxes: $1,686/2016
- Total Finished Square Fee: 2164
Property Features
Style: 1 Story/Ranch
Construction: Wood/Frame, Composition Siding
Roof: Composition Roof
Outdoor Features: Lawn Sprinkler System, Deck
Location Description: Cul-De-Sac, Corner Lot, Wooded Lot, Deciduous Trees, Level Lot, House/Lot Faces N, Within City Limits
Fences: Enclosed Fenced Area, Wood Fence, Other Fence, Metal Post Fence
Basement/Foundation: Full Basement, 90%+ Finished Basement, Retrofit for Radon
Heating: Forced Air
Cooling: Central Air Conditioning, Ceiling Fan
Inclusions: Window Coverings, Electric Range/Oven, Self-Cleaning Oven, Dishwasher, Garage Door Opener, Disposal, Smoke Alarm(s)
Energy Features: Double Pane Windows
Design Features: Eat-in Kitchen, Separate Dining Room, Cathedral/Vaulted Ceilings, Open Floor Plan, Walk-in Closet, Washer/Dryer Hookups, Steam Shower
Master Bedroom/Bath: Shared Master Bath, Full Master Bath
Fireplaces: Great Room Fireplace
Disabled Accessibility: Ramp Access, Level Lot, Level Drive, Near Bus, Low Carpet, Main Floor Bath, Main Level Bedroom
Utilities: Natural Gas, Electric, Cable TV Available, Satellite Avail, High Speed Avail
Water/Sewer: City Water, City Sewer
Ownership: Private
Owner Occupied By: Owner Occupied
Possession: Delivery of Deed
Property Disclosures: Seller's Property Disclosure
Flood Plain: Minimal Risk
Possible Usage: Single Family
New Financing/Lending: Cash, Conventional, FHA, VA
School Information
- High School: Rocky Mountain
- Middle School: Webber
- Elementary School: Lopez
Room Dimensions
- Kitchen 13x10
- Dining Room 11x10
- Great Room 16x15
- Family Room 15x13
- Master Bedroom 14x14
- Bedroom 2 11x10
- Bedroom 3 12x9
- Bedroom 4 12x9
- Bedroom 5 11x10
- Laundry 12x5







