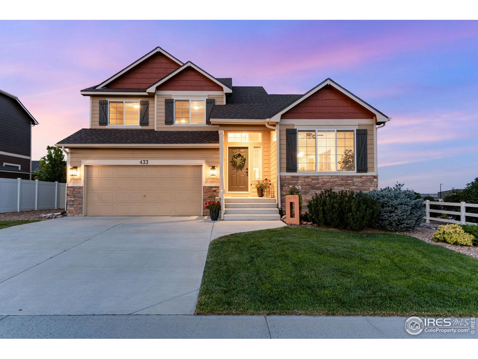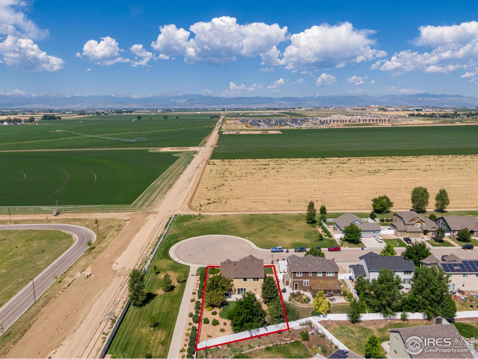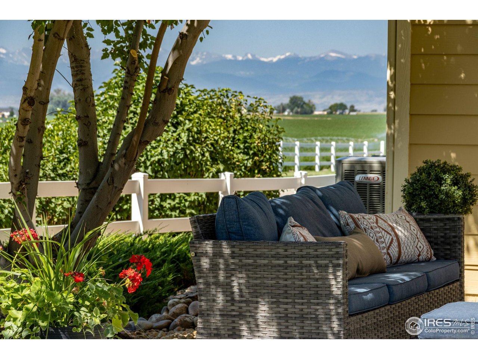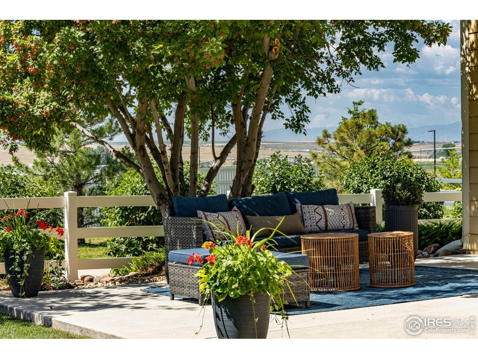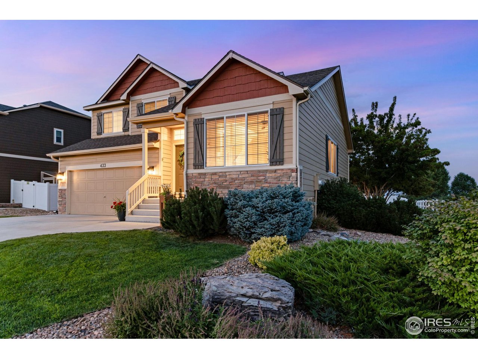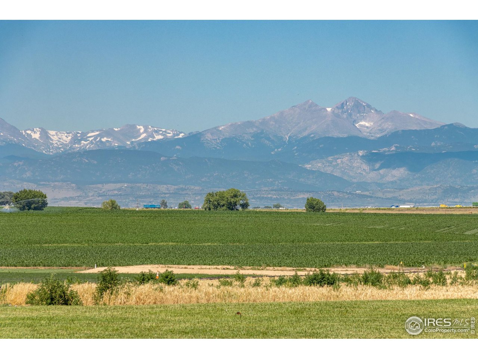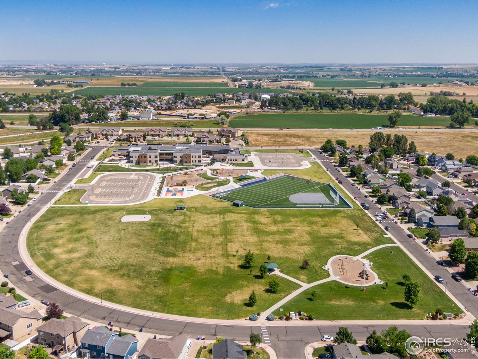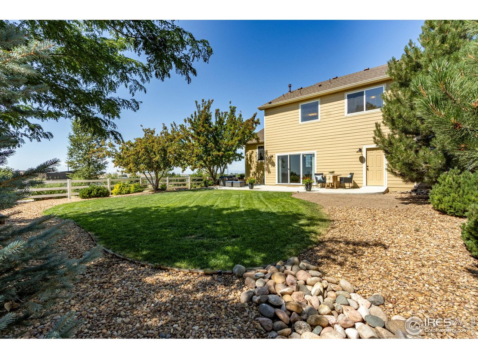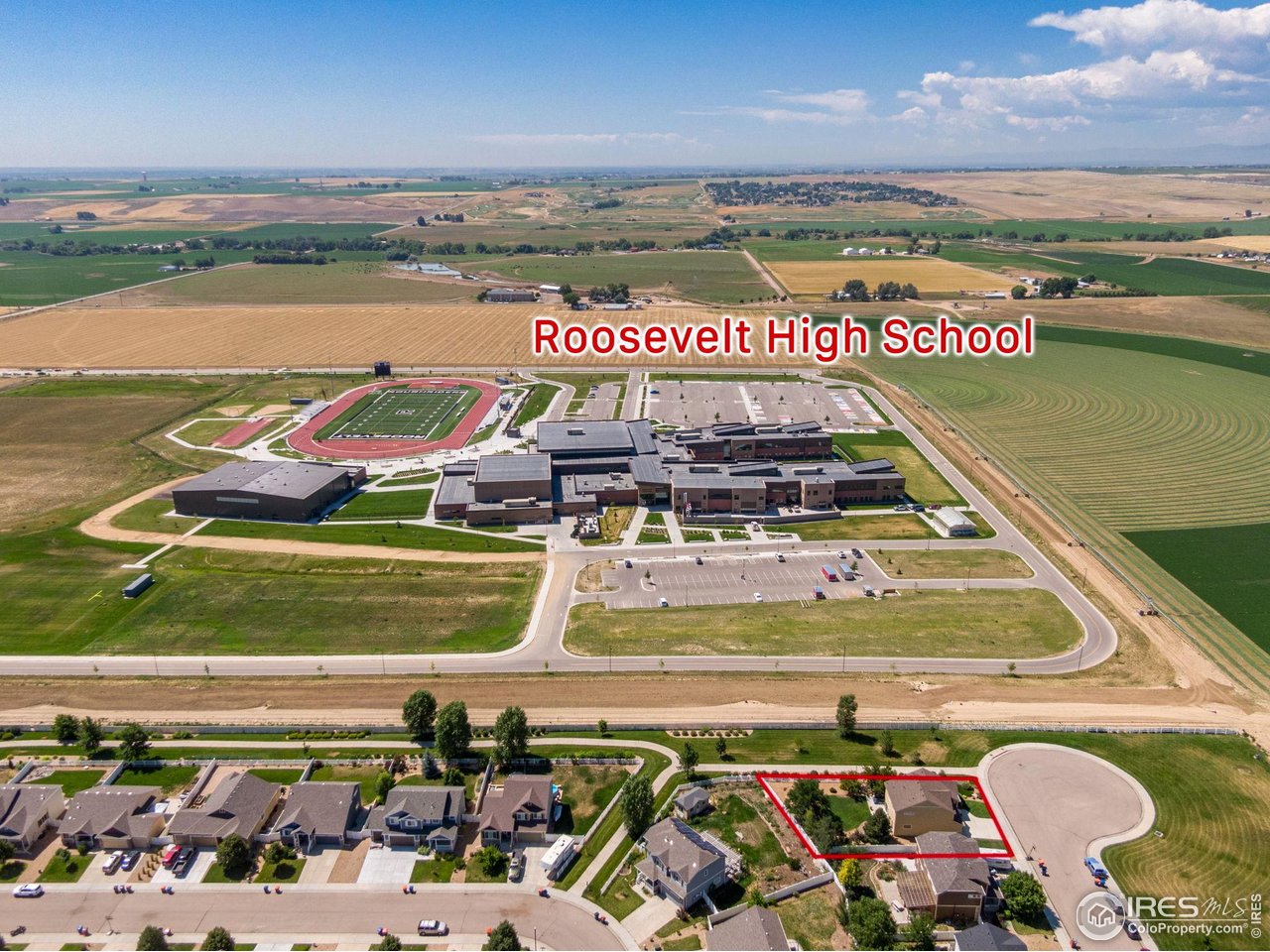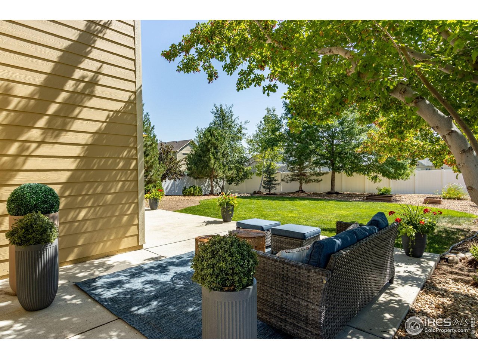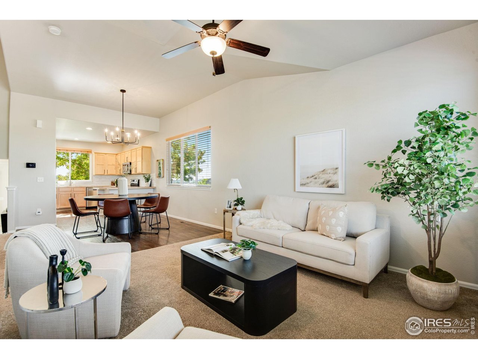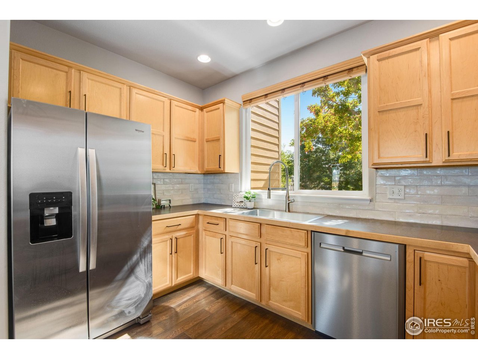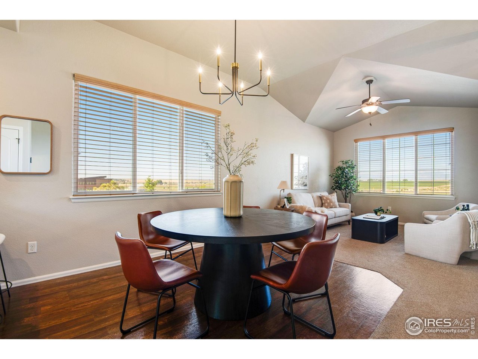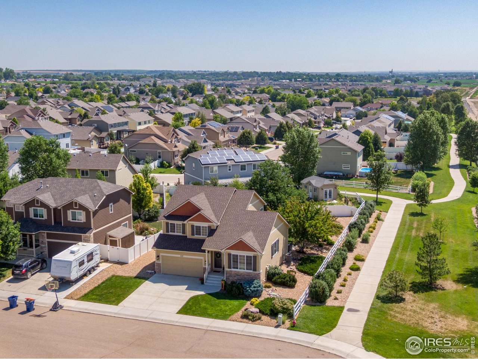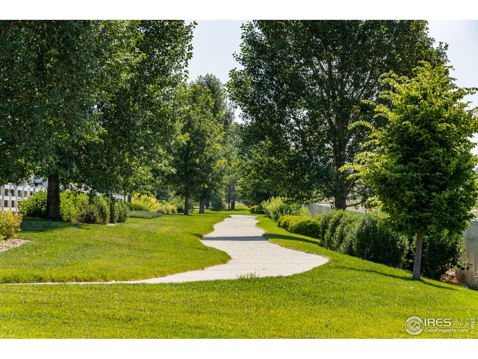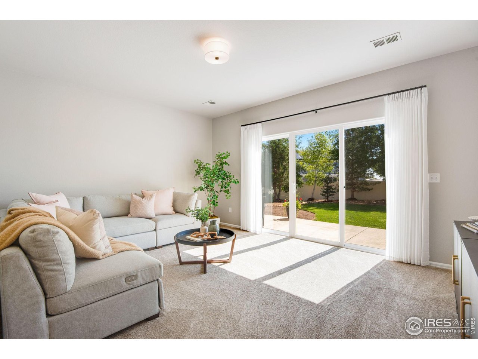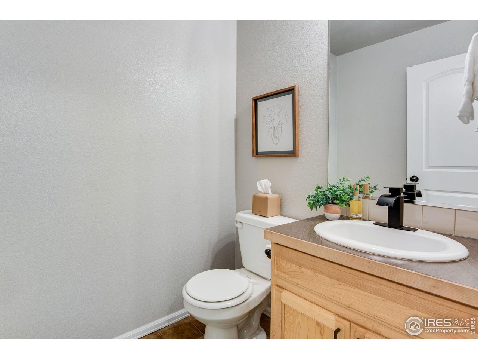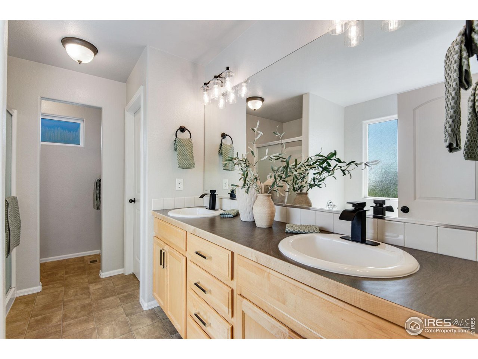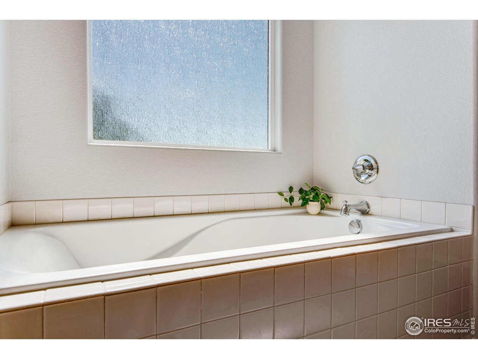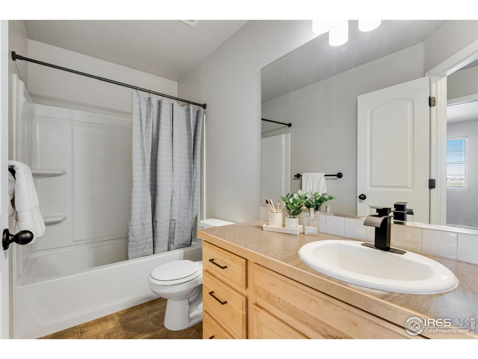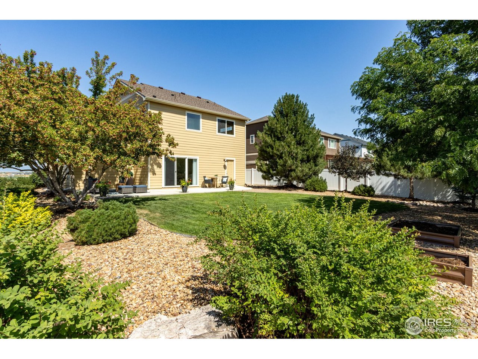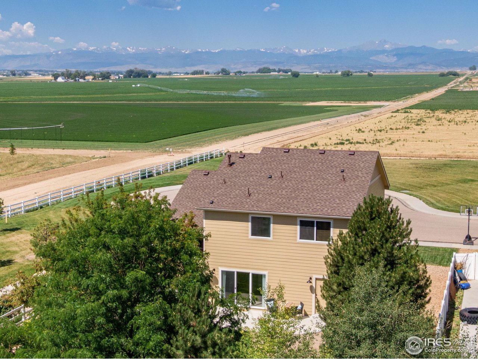433 Sycamore Avenue, Johnstown $537,000 UNDER CONTRACT!
Our Featured Listings > 433 Sycamore Avenue
Johnstown
The FLAGSHIP location in Clearview, gaze out to over miles of Breathtaking Panoramic Rocky Mountain Views! - some of the very best that Johnstown has to offer and the very end of the cul de sac - neighbors only to the north. Borders open space on 2 sides, both to the south and the west HOA protected open space buffer. Loaded with natural light - this easy flow open 2 story layout with large picture windows is move-in ready to enjoy! 2,510 sqft with airy vaulted ceilings, 3 Bedrooms up + flex-space on the lower level - full unfinished basement w/ plumbing rough-in ready for plans! Newer class IV 2025 roof, Newer patio + driveway, newer Lennox High Efficiency Furnace approx. 98%, newer Lennox AC approximately 1 year, newer H2O heater, oversized 3 car tandem garage at 42ft deep! Adorable refreshed eat-in kitchen, with organic modern new tile full height splash, pretty maple cabinetry, low maintenance wood laminate flooring, all Whirlpool stainless steel appliances, newer dishwasher, modern cabinetry hardware throughout and convenient double door pantry! New Modern lighting and faucets, spacious primary suite with a full 5 piece bathroom, upper spacious convenient laundry area! An easy walk to Roosevelt High or over to the huge community park and playground area, great trails throughout Clearview. Over 450 sqft. of expansive concrete patio and outdoor living haven, lush and established professional landscaping, beautiful Maples, Aspens, Honey Locust, perennials abound, fencing is low maintenance vinyl with front, back irrigation + drip lines + standing beds for summer veggies! Convenient Clearview is the perfect location for commuting - just minutes from I-25 + Hwy 60/exit 252 and filled with Open Space, park and play around, super low reasonable HOA annually and no Metrodistrict. Easy access to the trail system - just to the south, open space! Incredible location - Enjoy the best of the Rockies - straight shot views of Meeker and Longs from your Living Room!
Listing Information
- Address: 433 Sycamore Avenue, Johnstown
- Price: $537,000
- County: Weld
- MLS: 1038674
- Style: Tri-Level
- Community: Clearview
- Bedrooms: 3
- Bathrooms: 3
- Garage spaces: 3
- Year built: 2014
- HOA Fees: $260/A
- Total Square Feet: 2510
- Taxes: $2,783/2024
- Total Finished Square Fee: 1896
Property Features
Style: Tri-Level Construction: Wood/Frame, Stone, Composition Siding Roof: Composition Roof Common Amenities: Play Area, Common Recreation/Park Area, Hiking/Biking Trails Association Fee Includes: Management Outdoor Features: Lawn Sprinkler System, Patio, Oversized Garage, Tandem Garage Location Description: Cul-De-Sac, Corner Lot, Evergreen Trees, Deciduous Trees, Level Lot, Abuts Private Open Space, House/Lot Faces W, Within City Limits Fences: Partially Fenced, Vinyl/Composite Fence Views: Back Range/Snow Capped, Foothills View, Plains View Lot Improvements: Street Paved, Curbs, Gutters, Sidewalks, Street Light, Fire Hydrant within 500 Feet Road Access: City Street Road Surface At Property Line: Blacktop Road Basement/Foundation: Full Basement, Unfinished Basement, Slab Heating: Forced Air Cooling: Central Air, Ceiling Fan Inclusions: Window Coverings, Electric Range/Oven, Self-Cleaning Oven, Dishwasher, Refrigerator, Microwave, Garage Door Opener, Disposal, Smoke Alarm(s) Energy Features: Double Pane Windows, High Efficiency Furnace, Set Back Thermostat Design Features: Eat-in Kitchen, Separate Dining Room, Cathedral/Vaulted Ceilings, Open Floor Plan, Pantry, Walk-in Closet, Washer/Dryer Hookups, Kitchen Island Primary Bedroom/Bath: Full Primary Bath, 5 Piece Primary Bath Utilities: Natural Gas, Electric, Cable TV Available, Satellite Avail, High Speed Avail Water/Sewer: City Water, City Sewer Ownership: Private Owner Possession: Delivery of Deed Property Disclosures: Seller's Property Disclosure Flood Plain: Minimal Risk Possible Usage: Single Family New Financing/Lending: Cash, Conventional, FHA, VA Exclusions - Staging + front pots
School Information
Room Dimensions
- Kitchen 12 x 12
- Dining Room 13 x 9
- Living Room 12 x 13
- Family Room 16 x 13
- Master Bedroom 15 x 13
- Bedroom 2 12 x 10
- Bedroom 3 10 x 10
- Laundry 7 x 7







