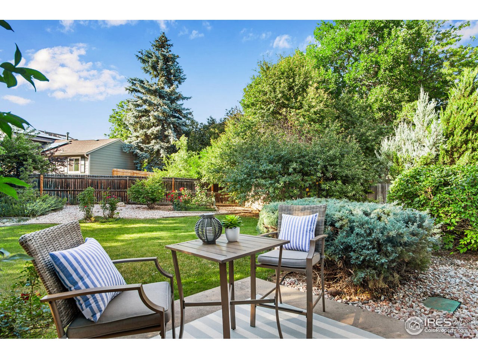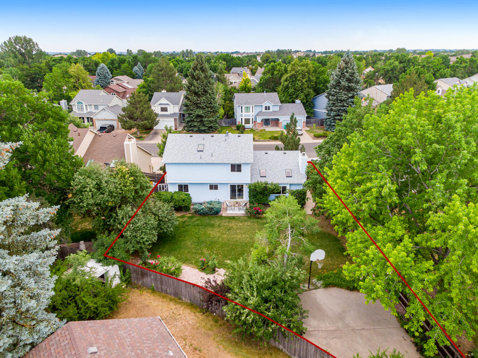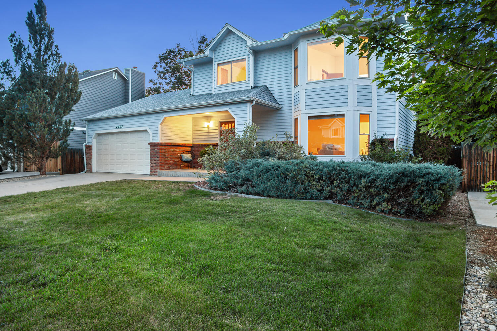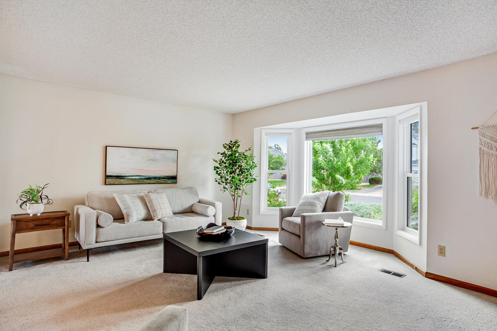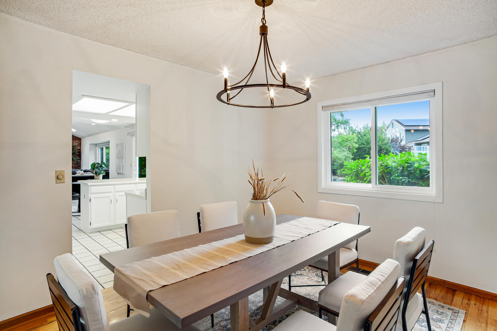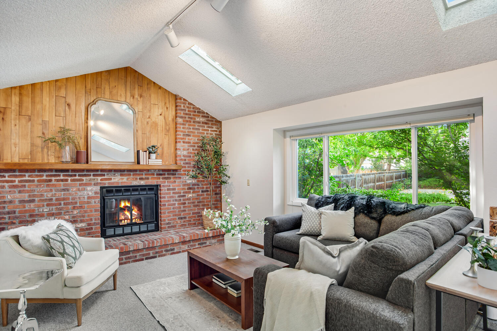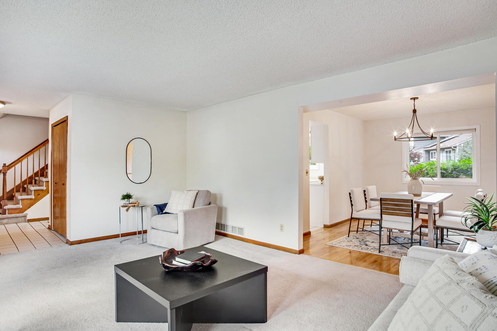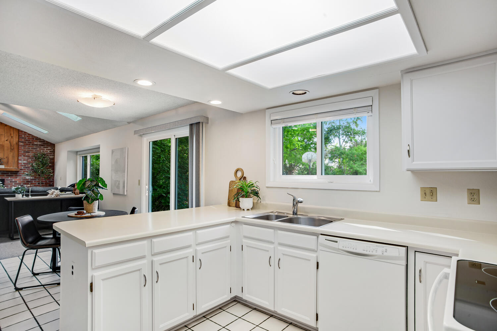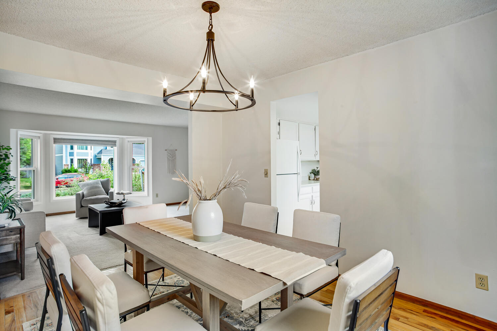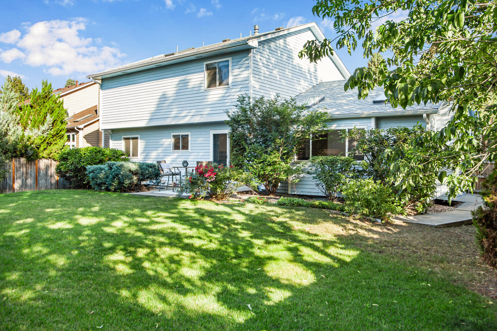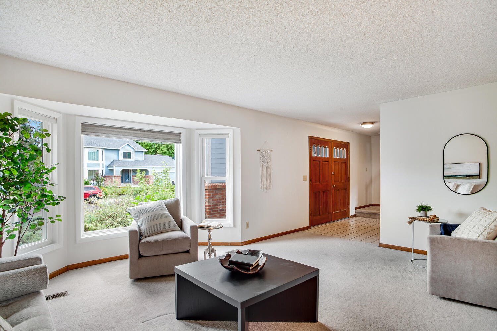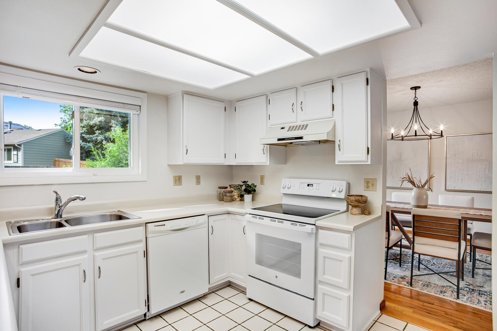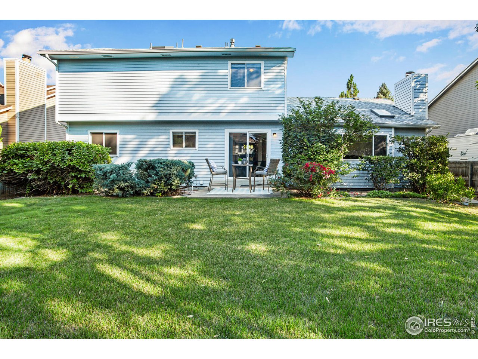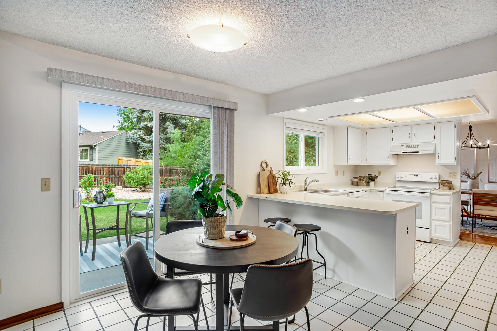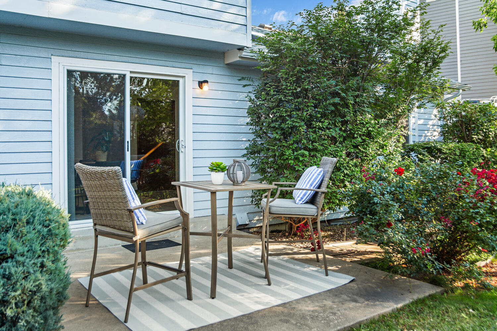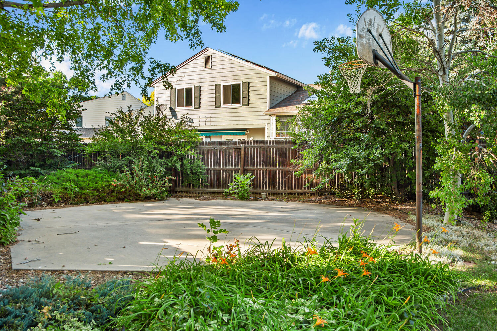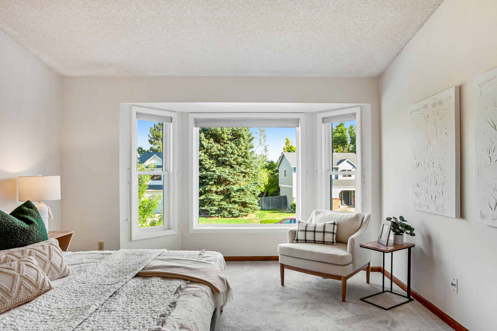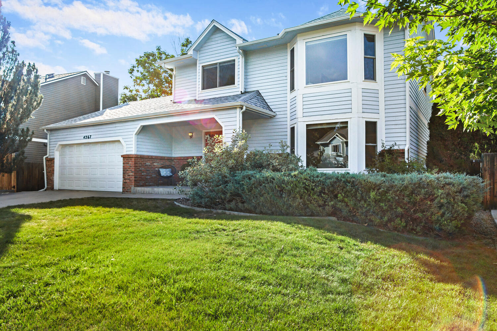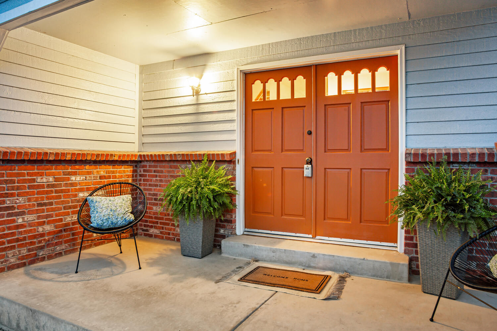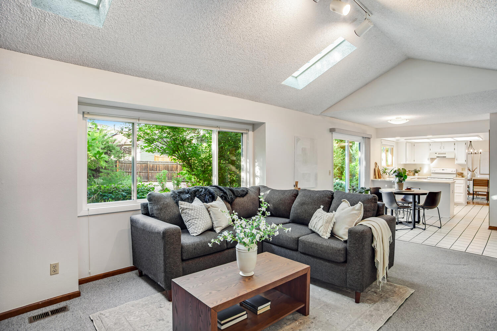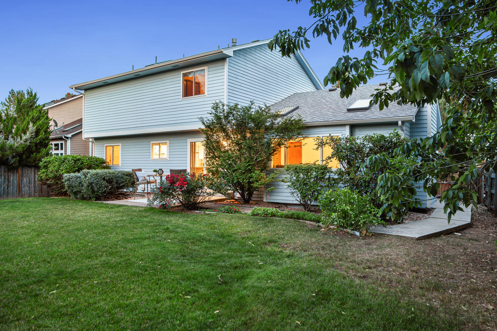4267 Kingsbury Drive, Fort Collins $610,000 SOLD!
Our Featured Listings > 4267 Kingsbury Drive
Fort Collins CO
You'll love the fresh updated feel in this bright open south facing 2 story in desirable Golden Meadows resting on a Prize lot!
Established & oversized park-like backyard with its own basketball court for easy workouts! ***Mid-town Fort Collins at its best, just off Lemay between Horsetooth & Harmony, down the street from Collindale Golf Course & Warren Park. Lot is size 9,367 square feet, and total square footage is 2,868!
This lovely 2 story features: Newer 2020 Class IV Roof, new lighting, freshly painted cabinetry & front doors, Newer double pane vinyl windows, new kitchen range, new carpet on stairway + upper level, Spacious primary suite with a 5 piece bath + new LVP flooring.
Family Room features a cozy gas brick fireplace, bright with skylights & vaulted ceiling in the family rm - easy traditional layout with 3 Bdrms up + 3 Baths, unfinished Basement with plumbing rough-in for expansion. Convenient 2 car garage.
Full privacy fence + irrigation front and back. Large picture windows = sunny + bright south facing orientation. Quick access to the Harmony Corridor/shopping, restaurants + I-25. No HOA! $610,000 Schedule your showing today!
Listing Information
- Address: 4267 Kingsbury Drive, Fort Collins
- Price: $610,000
- County: Larimer
- MLS: 971020
- Style: 2 Story
- Community: Golden Meadows
- Bedrooms: 3
- Bathrooms: 3
- Garage spaces: 2
- Year built: 1985
- HOA Fees: None
- Total Square Feet: 2868
- Taxes: $2,679/2021
- Total Finished Square Fee: 2033
Property Features
Style: 2 Story Construction: Wood/Frame, Brick/Brick Veneer Roof: Composition Roof Outdoor Features: Lawn Sprinkler System, Patio Location Description: Evergreen Trees, Deciduous Trees, Level Lot, House/Lot Faces S, Within City Limits Fences: Enclosed Fenced Area, Wood Fence Lot Improvements: Street Paved, Curbs, Gutters, Sidewalks, Street Light Road Access: City Street Road Surface At Property Line: Blacktop Road Basement/Foundation: Partial Basement, Unfinished Basement, Crawl Space, Slab Heating: Forced Air, Humidifier Cooling: Central Air Conditioning Inclusions: Window Coverings, Electric Range/Oven, Self-Cleaning Oven, Dishwasher, Refrigerator, Garage Door Opener, Disposal, Smoke Alarm(s) Energy Features: Southern Exposure, Double Pane Windows Design Features: Eat-in Kitchen, Separate Dining Room, Cathedral/Vaulted Ceilings, Open Floor Plan, Pantry, Bay or Bow Window, Walk-in Closet, Washer/Dryer Hookups, Skylights, Wood Floors Primary Bedroom/Bath: 5 Piece Primary Bath Fireplaces: Gas Fireplace, Family/Recreation Room Fireplace Disabled Accessibility: Main Floor Bath Utilities: Natural Gas, Electric, Cable TV Available, Satellite Avail, High Speed Avail Water/Sewer: City Water, City Sewer Ownership: Private Owner Occupied By: Owner Occupied Possession: Delivery of Deed Property Disclosures: Seller's Property Disclosure Flood Plain: Minimal Risk Possible Usage: Single Family New Financing/Lending: Cash, Conventional, VA Exclusions - Staging
School Information
- High School: Ft Collins
- Middle School: Boltz
- Elementary School: Kruse
Room Dimensions
- Kitchen 13 x 11
- Dining Room 12 x 10
- Living Room 18 x 15
- Family Room 20 x 13
- Master Bedroom 19 x 13
- Bedroom 2 12 x 9
- Bedroom 3 13 x 11
- Laundry 12 x 7








