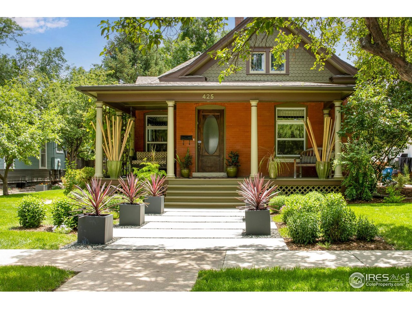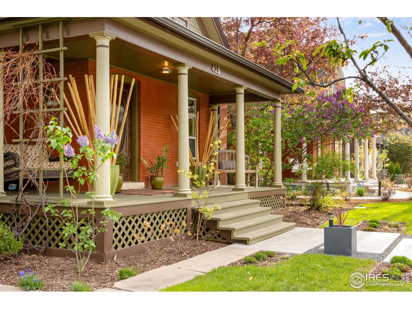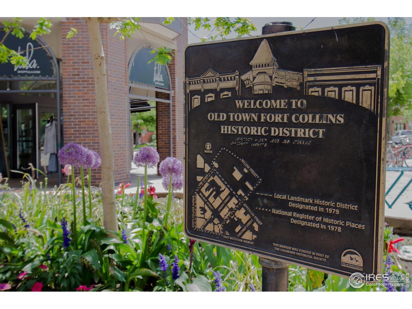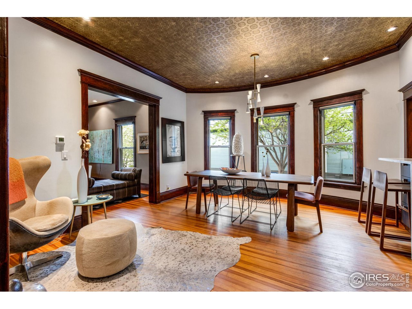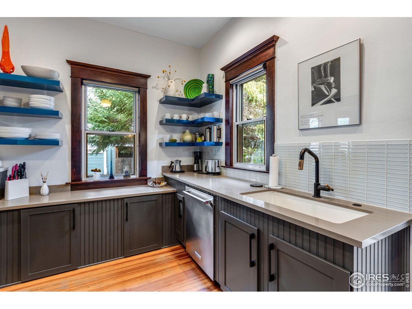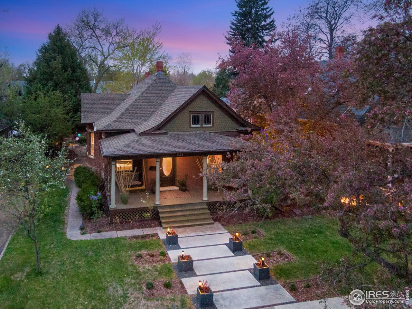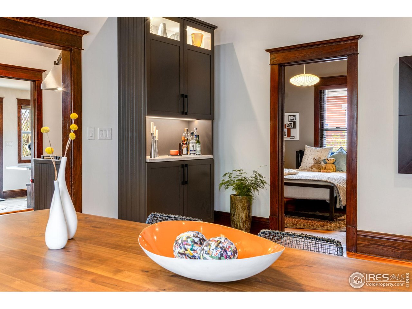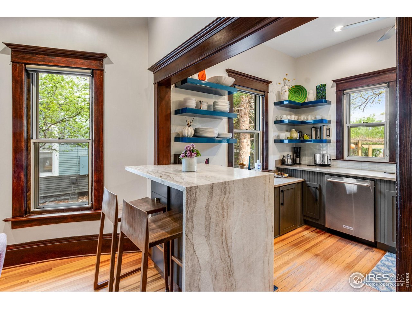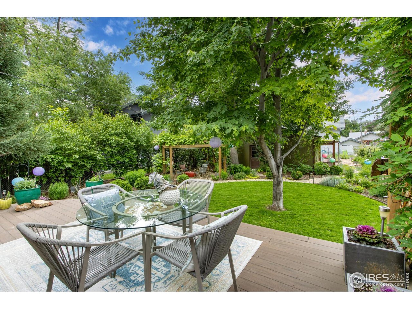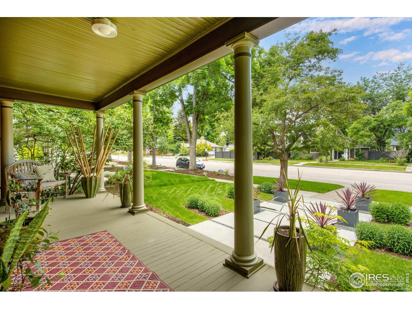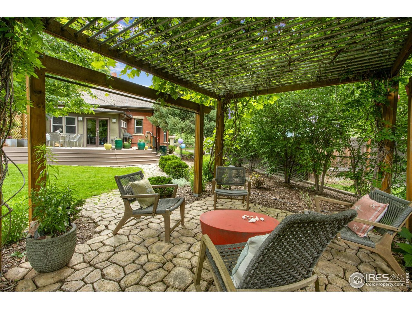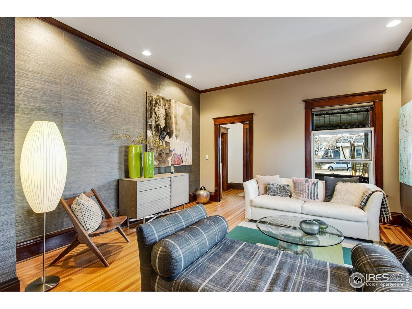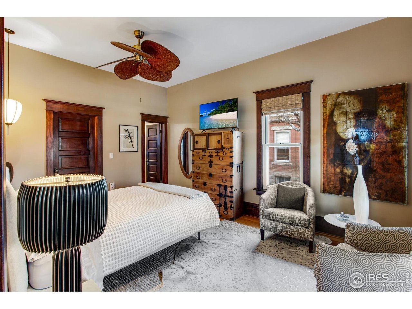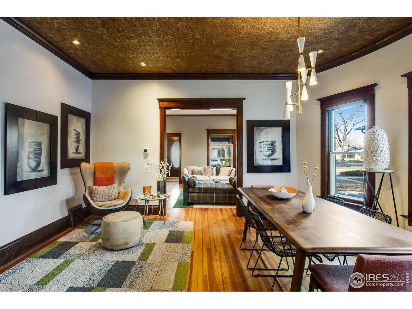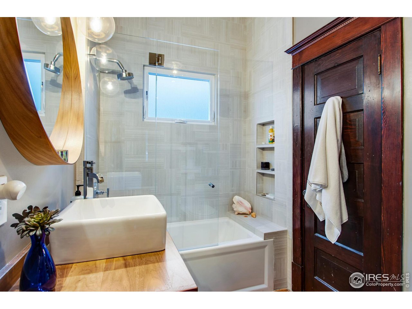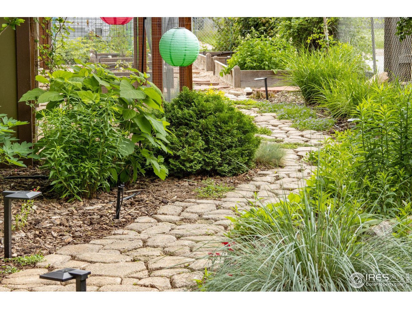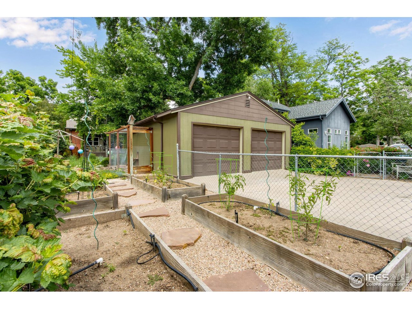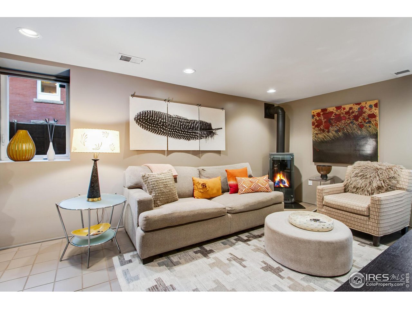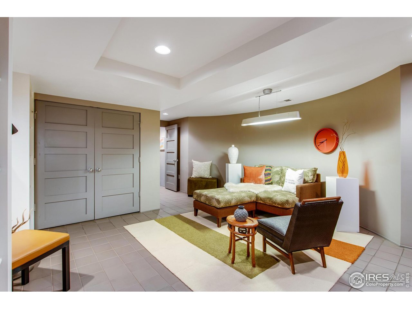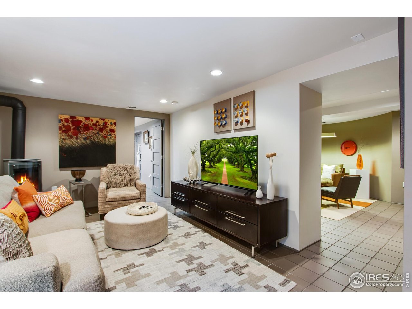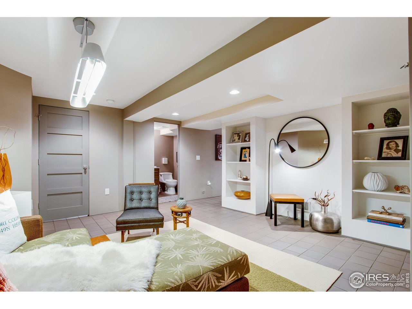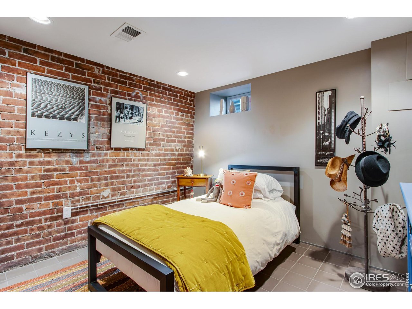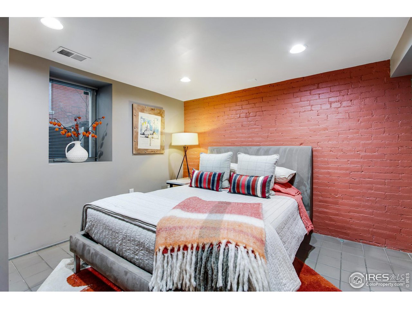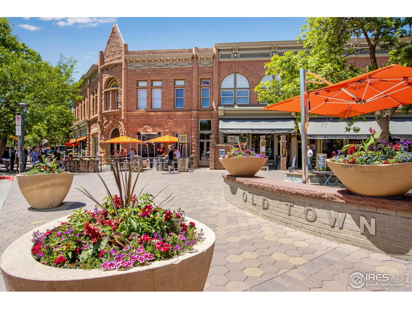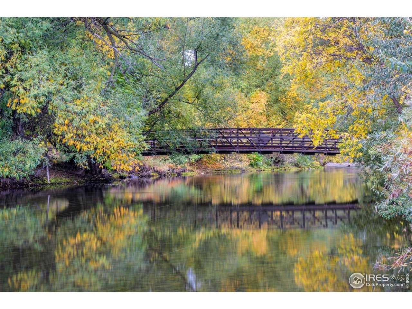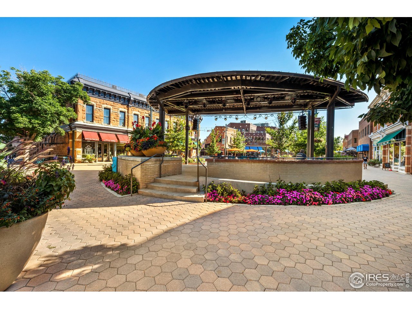425 E Laurel Street, Fort Collins $1,297,000 SOLD! before published
Our Featured Listings > 425 E Laurel Street
Fort Collins
Live the idyllic Old Town Fort Collins Lifestyle! This amazing Historic GEM is Phenomenal in every way with a newer kitchen remodel + built-in's! On the FTC Historic Home & Garden Tour! expansive and open Main Floor Living, and has been *Reimagined + Remodeled to perfection, Local Professional Designer's Own Home- could be right out of Sunset Magazine! Every thoughtful detail encompassing some of the finest Old Town Charm. Easy Bike or Walk into Old Town Square, Parks, Restaurants, Shopping, Bars, Live Music + Festivals! Ideal Accents + Design at every turn, a Living Treasure Inside + Out! *National Historic Landmark, the J.M. Glick House, Circa 1903, American Revival Queen Anne Bungalow. 4 Bdrms (with a true Oversized main level primary suite!), 3 Baths, Oversized 2 car garage + nearly 2,700 finished sqft, fall in love with this One of a Kind property! Chunky Gorgeous Vintage mouldings and practical custom built-ins throughout, Seamless integration of European modern design elements with Vintage Mouldings, Gourmet Eat-in Kitchen w/ Leathered Quartzite Waterfall Countertops, HW flrs, Deluxe chicken coop for the perfect Urban mini-Farm + Tranquil Oasis - the outdoor entertainer's dream! Oversized wrap around staircase on composite deck, large stone water feature, reflection patio under the pergola, and original carriage way on the east side! Count the stars at night, have the best BBQs or the finest entertainment in this heavenly outdoor living space! *The Ideal Colorado Garage - Oversized 2 Car, 24ft deep, full insulated + finished, loaded with custom built-in storage + workshop (has own subpanel.) 2020 Class IV Roof. Active Radon Mitigation System. 2019 H.E. Furnace, humidifier, Gas F/P in the Stunningly finished lower level! Full Irrigation & Drip Lines - extensive garden areas + loaded with perennials, fruit trees, + water feature! Separate Back Entrance to Lower Level, can be utilized as a fully licensed Air B & B, rental history $199 to $400 a night!
Listing Information
- Address: 425 E Laurel Street, Fort Collins
- Price: $1,297,000
- County: Larimer
- MLS: 1032650
- Style: 1 Story/Ranch
- Community: Old Town Fort Collins
- Bedrooms: 4
- Bathrooms: 3
- Garage spaces: 2
- Year built: 1903
- HOA Fees: N/A
- Total Square Feet: 2675
- Taxes: $5,727/2024
- Total Finished Square Fee: 2675
Property Features
Style: 1 Story/Ranch Construction: Wood/Frame, Brick/Brick Veneer Roof: Composition Roof Type: Cottage/Bung Outdoor Features: Lawn Sprinkler System, Patio, Deck, Oversized Garage Location Description: Wooded Lot, Evergreen Trees, Deciduous Trees, Level Lot, House/Lot Faces N, Within City Limits Fences: Enclosed Fenced Area, Metal Post Fence Lot Improvements: Street Paved, Curbs, Gutters, Sidewalks, Street Light, Alley Basement/Foundation: Full Basement, 90%+ Finished Basement, Slab, Retrofit for Radon Heating: Forced Air, Humidifier Cooling: Central Air Conditioning, Ceiling Fan Inclusions: Window Coverings, Gas Range/Oven, Self-Cleaning Oven, Dishwasher, Refrigerator, Clothes Washer, Clothes Dryer, Microwave, Garage Door Opener, Satellite Dish, Disposal, Smoke Alarm(s) Energy Features: High Efficiency Furnace, Set Back Thermostat Design Features: Eat-in Kitchen, Separate Dining Room, Cathedral/Vaulted Ceilings, Open Floor Plan, Bay or Bow Window, Walk-in Closet, Washer/Dryer Hookups, Wood Floors, 9ft+ Ceilings Primary Bedroom/Bath: 3/4 Primary Bath, Luxury Features Primary Bath Fireplaces: Gas Fireplace, Basement Fireplace Utilities: Natural Gas, Electric, Cable TV Available, Satellite Avail, High Speed Avail Water/Sewer: City Water, City Sewer Ownership: Private Owner Possession: See Remarks Property Disclosures: Seller's Property Disclosure Flood Plain: Minimal Risk Possible Usage: Single Family New Financing/Lending: Cash, Conventional Exclusions - Seller's Personal Property, see contract prep under docs
School Information
- High School: Fort Collins
- Middle School: Lesher
- Elementary School: Laurel
Room Dimensions
- Kitchen 13 x 9
- Dining Room 16 x 14
- Living Room 14 x 13
- Family Room 14 x 10
- Master Bedroom 16 x 12
- Bedroom 2 12 x 12
- Bedroom 3 12 x 10
- Bedroom 4 12 x 12
- Laundry 7 x 5
- Rec Room 16 x 14







