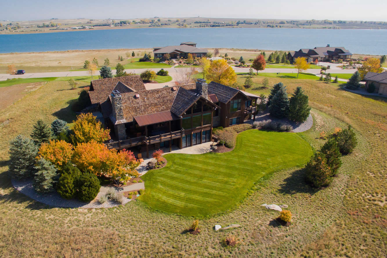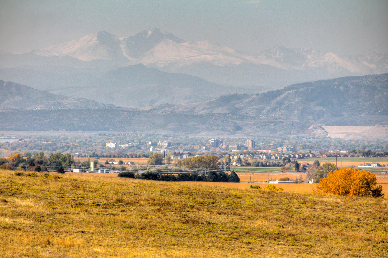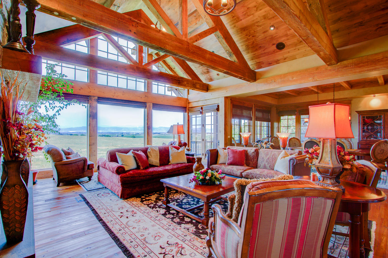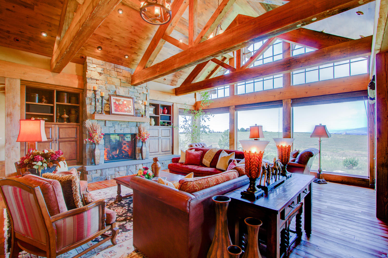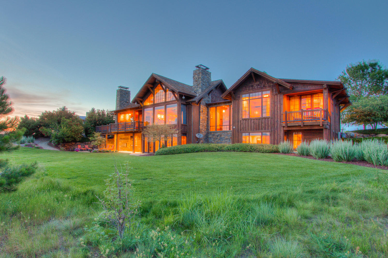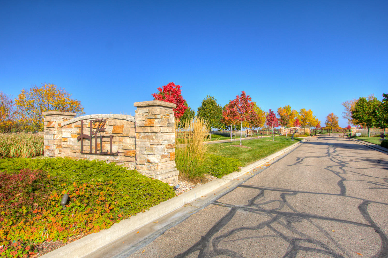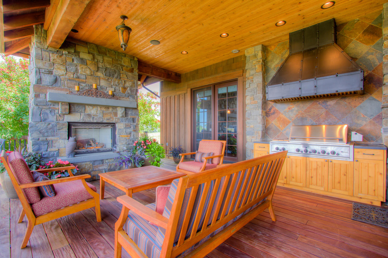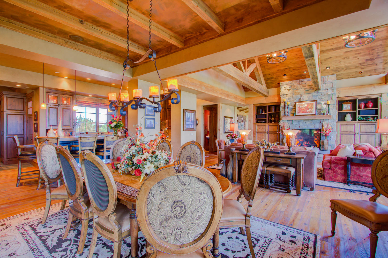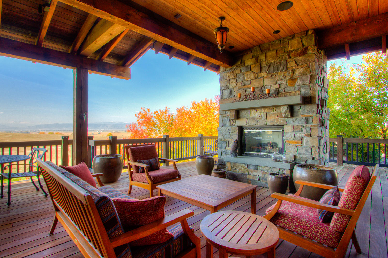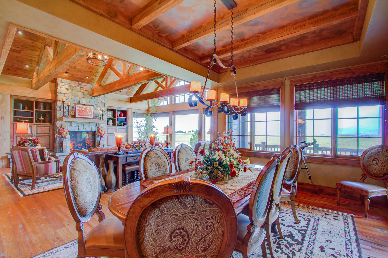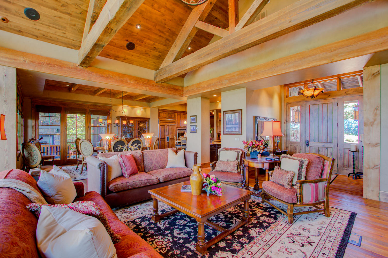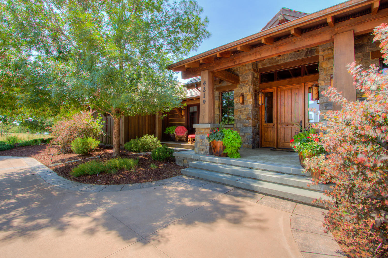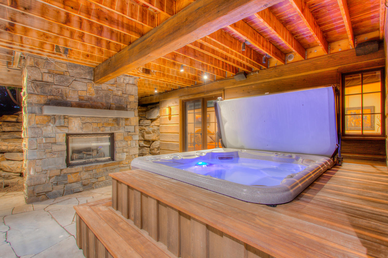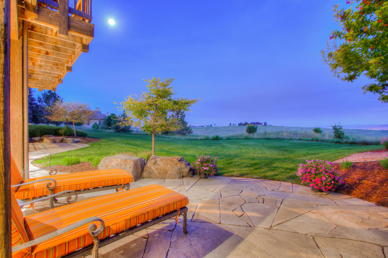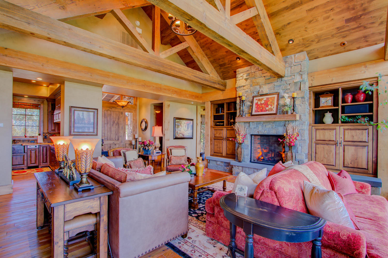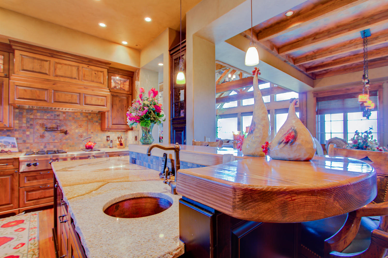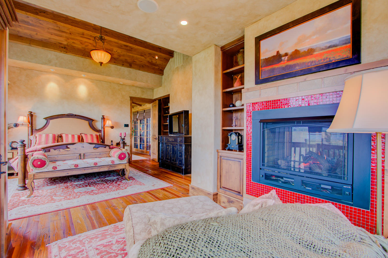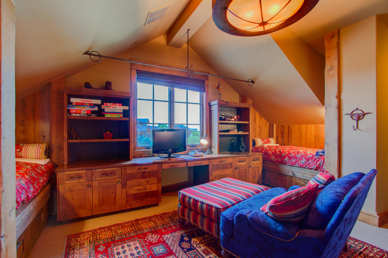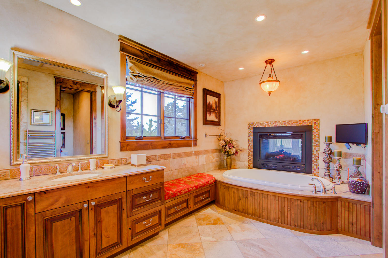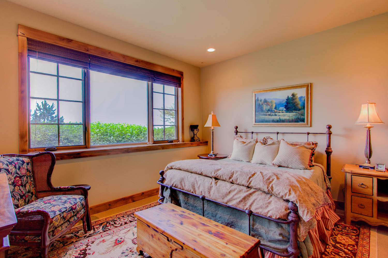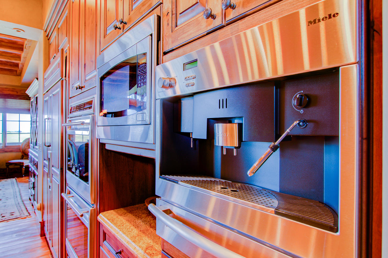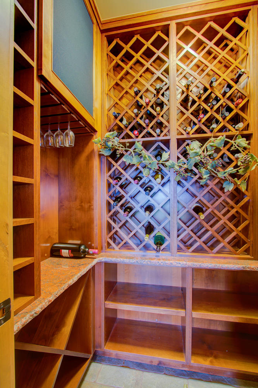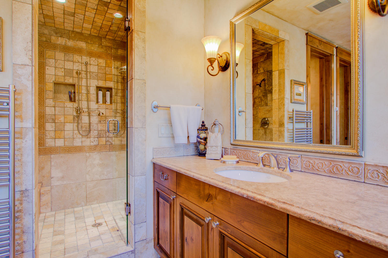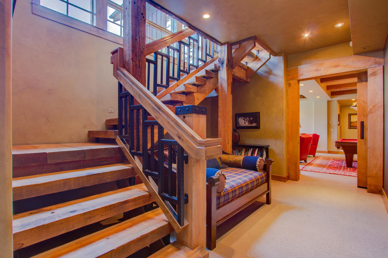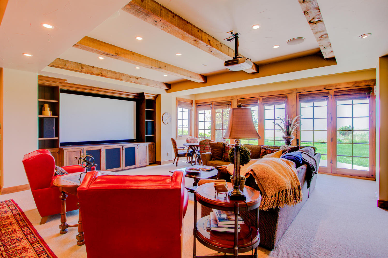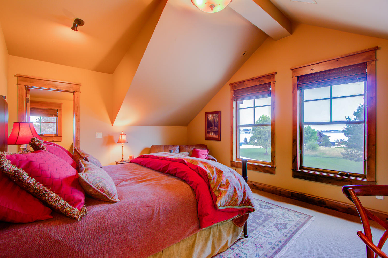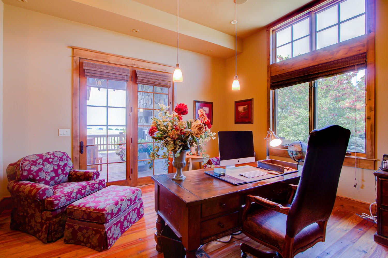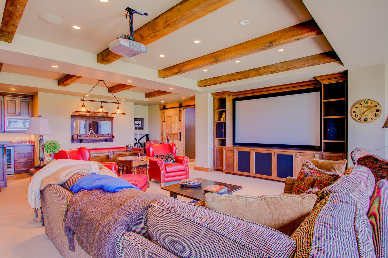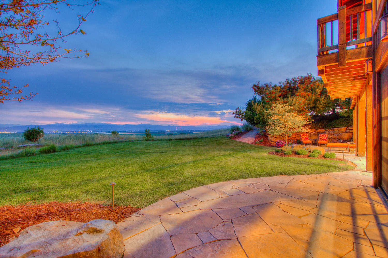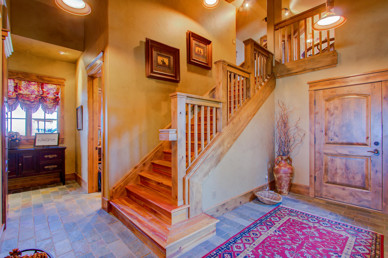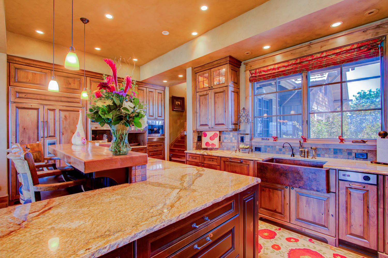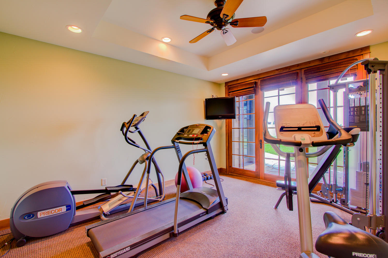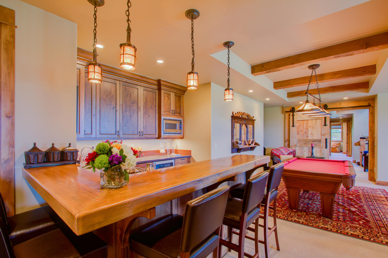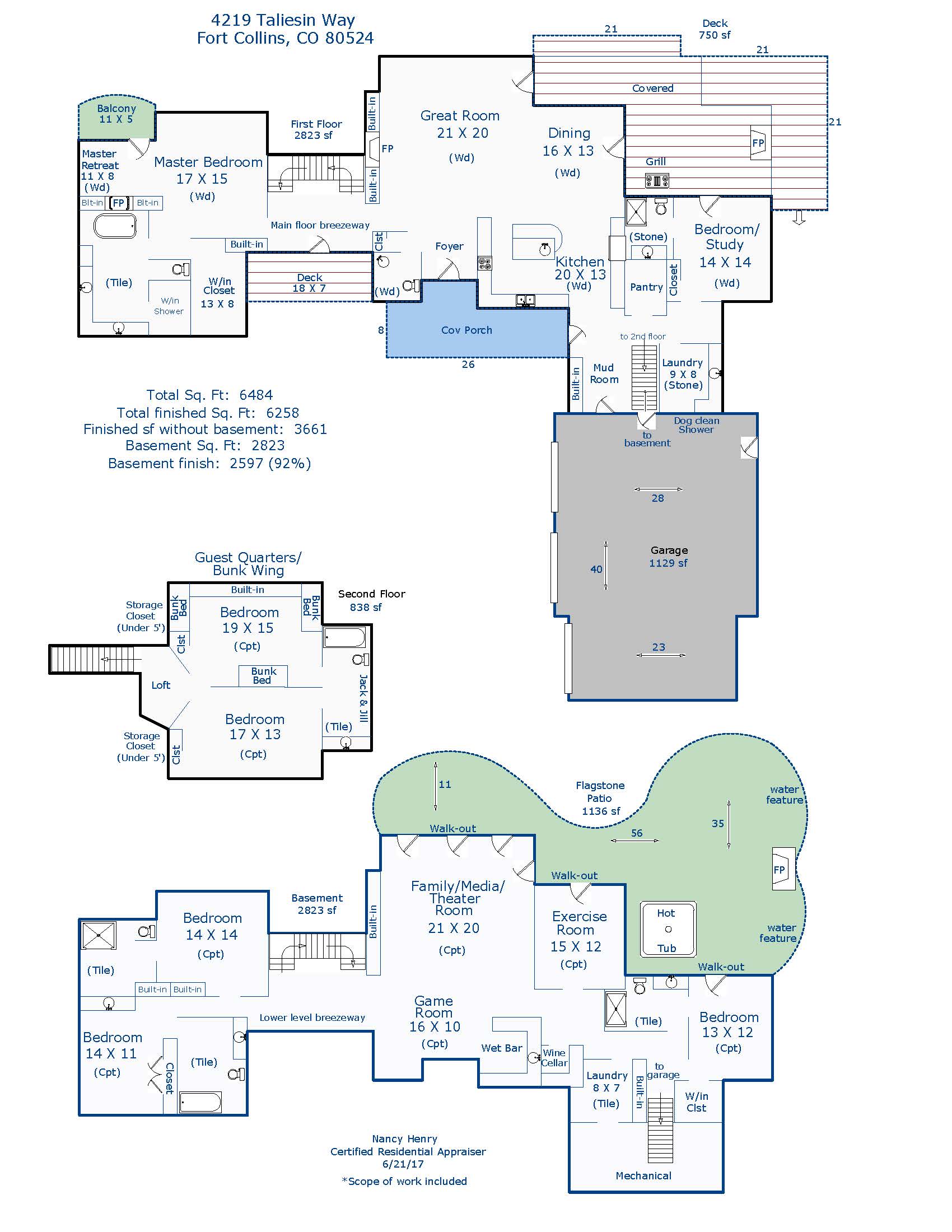4219 Taliesin Way, Fort Collins $2M SOLD!
Our Featured Listings > 4219 Taliesin Way
Fort Collins
First Time offered and a Once in Lifetime Opportunity! A private sanctuary of Rustic Elegance, surrounded by OPEN Space and Holistic Architecture Designed by Internationally Award Winning Locati Architects and Locati Interiors!
*Designed for some of The Absolute Best Views In Northern Colorado of the Front Range/Long’s Peak: 6 Bedrooms, 7 Baths, private Upper level Bunk Wing/Guest Quarters, Exercise Rm, Wine Cellar, Media/Theatre Room, Radiant Heat and High Velocity UNICO cooling system, Reclaimed Timbers from Montana, with Nearly 2,300 SQFT of breathtaking Outdoor living.
Amazing Gated Community, only 10-15 minutes from Old Town, Fort Collins - The Hill at Cobb Lake – 700 acre private lake – and 670 acres of protected Wildlife preserve/Open Space!
Nearly 6,500 total SQFT resting on 2 acres, masterfully built by Stoner Construction in 2005. Uniquely designed, finished & inspired with Old World Quality Craftsmanship, Convenient WALK-OUT RANCH layout with a upper bunk wing – simply one of the best examples of regional architecture and interior features/finishes along the Front Range!
See enclosed all details an Highlights and Features* and for all inclusions, exclusions and negotiable items*
HOA: The Hill at Cobb Lake (MSI Property Management) $300/Monthly and 2nd HOA Cobb Lake Preservation and Recreation $450/Annually.
MLS IRES #837118 $2M
Download Floor Plan | Download Highlights & Features Brochure
Listing Information
- Address: 4219 Taliesin Way, Fort Collins
- Price: $2M
- County: Larimer
- MLS: IRES #837118
- Style: 1 Story/Ranch
- Community: The Hill at Cobb Lake
- Bedrooms: 6
- Bathrooms: 7
- Garage spaces: 3
- Year built: 2005
- HOA Fees: The Hill at Cobb Lake (MSI Property Management) $300/Monthly and 2nd HOA Cobb Lake Preservation and Recreation $450/Annually.
- Total Square Feet: 6484
- Taxes: $8,792/2015
- Total Finished Square Fee: 6258
Property Features
Style: 1 Story/Ranch
Construction: Wood/Frame, Stone, Wood Shingle
Roof: Wood Shake/Shingle
Association Fee Includes: Common Amenities, Management
Outdoor Features: Lawn Sprinkler System, Patio, Deck, Heated Garage, Oversized Garage
Location Description: Evergreen Trees, Deciduous Trees, Native Grass, Rolling Lot, Abuts Private Open Space, House/Lot Faces E
Views: Back Range/Snow Capped, Foothills View
Lot Improvements: Street Paved Road
Access: Security Gate
Basement/Foundation: Full Basement, 90%+ Finished Basement, Walk-out Basement
Heating: Multi-zoned Heat , Radiant Heat
Cooling: Central Air Conditioning
Inclusions: Window Coverings, Gas Range/Oven, Self-Cleaning Oven, Double Oven, Dishwasher, Refrigerator, Bar Refrigerator, Clothes Washer, Clothes Dryer, Microwave, Trash Compactor, Freezer, Jetted Bath Tub, Central Vacuum, Security System Owned, Laundry Tub, Gas Bar-B-Q, Garage Door Opener, Satellite Dish, Disposal, Smoke Alarm(s)
School Information
- High School: Poudre
- Middle School: Wellington
- Elementary School: Eyestone
Room Dimensions
- Kitchen 20x13
- Dining Room 16x13
- Great Room 21x20
- Family Room 21x20
- Master Bedroom 17x15
- Bedroom 2 19x15
- Bedroom 3 17x13
- Bedroom 4 14x14
- Bedroom 5 14x11 & Bedroom 6: 13x12
- Laundry 9x8
- Rec Room 16x10







