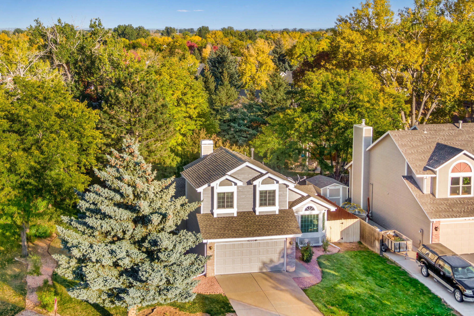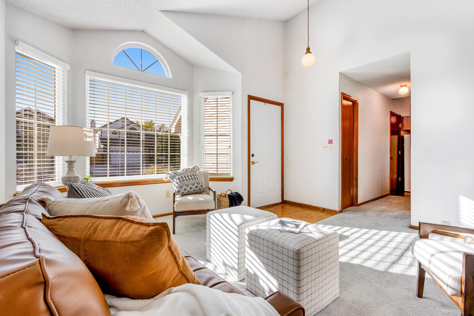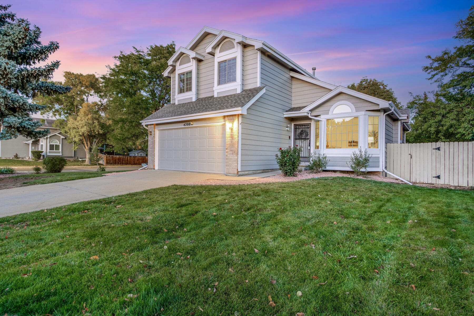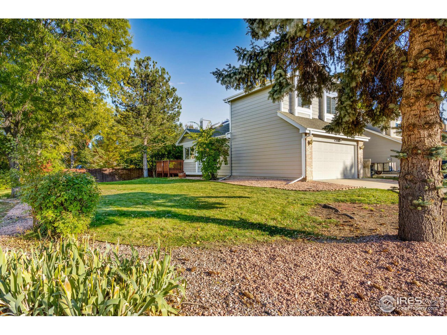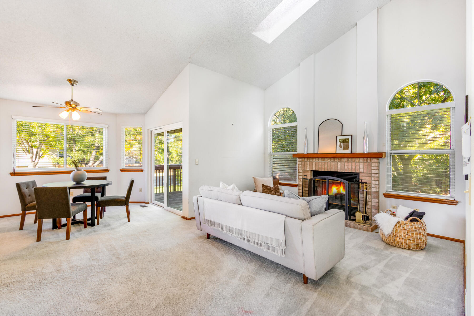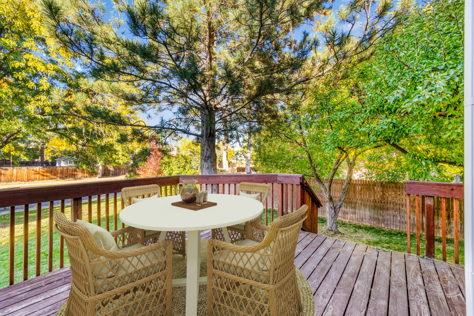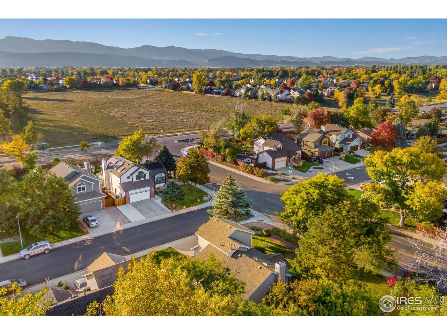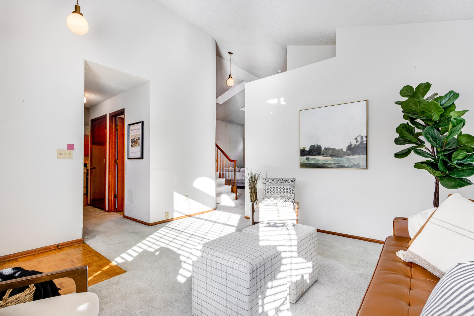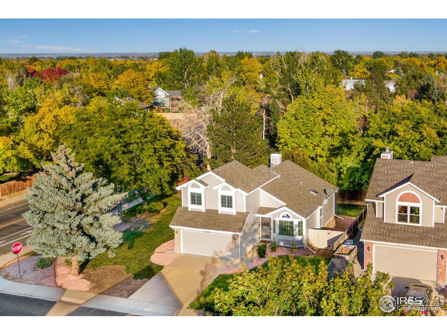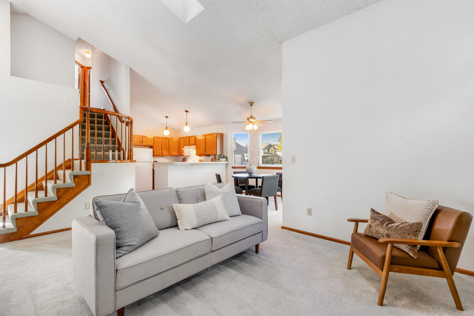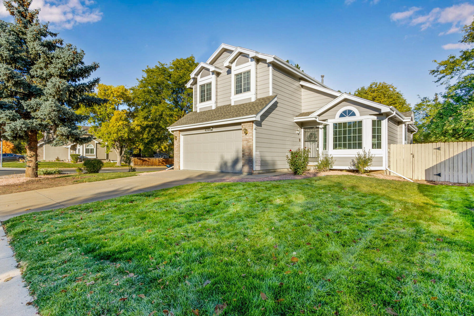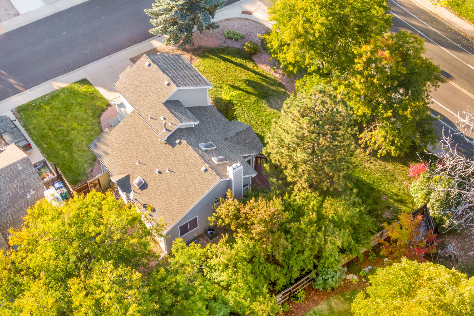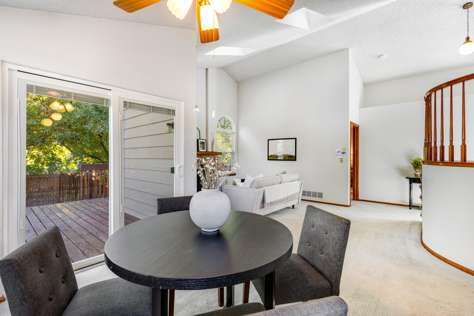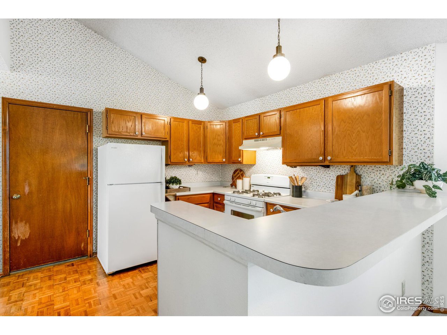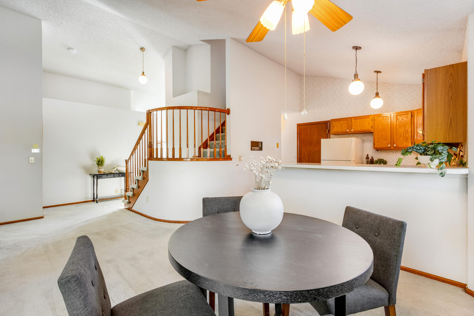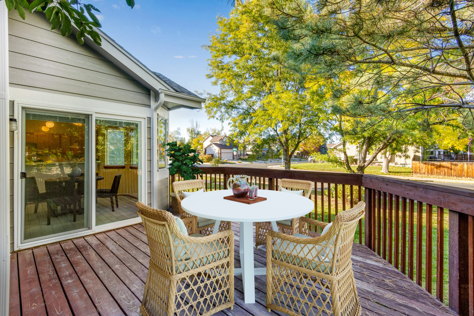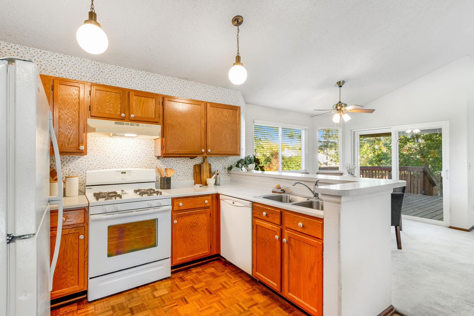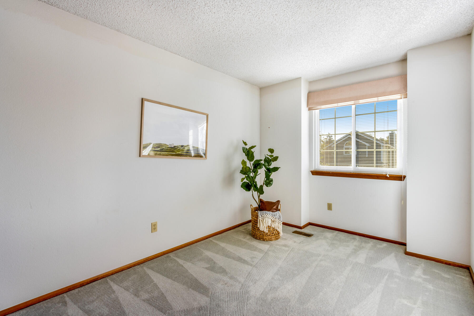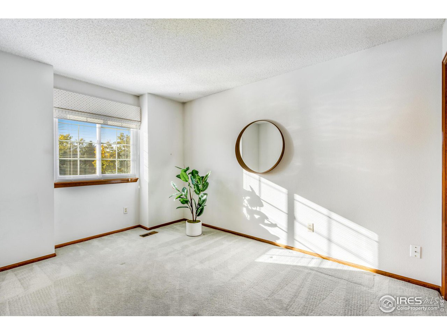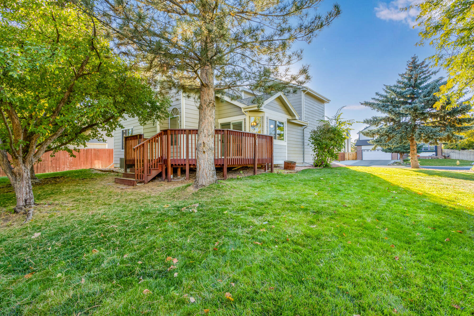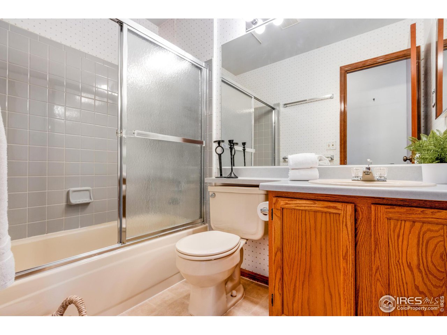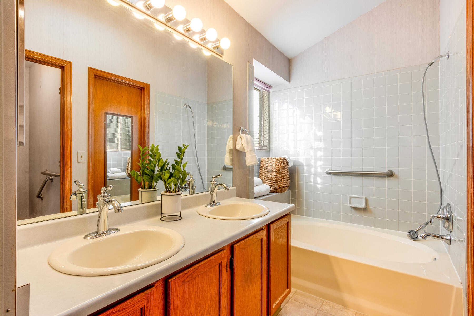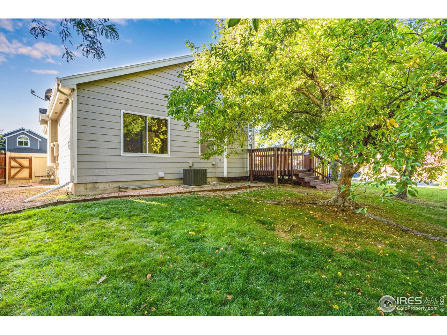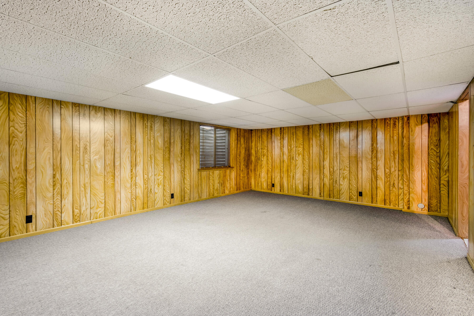4200 Saddle Notch Drive, Fort Collins $509,900 SOLD!
Our Featured Listings > 4200 Saddle Notch Drive
Fort Collins
Sunny + Bright, Adorable 2 Story with a Main Level Primary Suite on a spacious lush corner lot in Willow Park! Fresh/New Exterior paint + located in the Desirable west side Fort Collins, conveniently located just off Shields between Horsetooth and Harmony Rd. Featuring an Oversized lot at over 9,000 sqft. with Soaring Vaulted Ceilings, 2 large bay windows in the dining room + living room (or main level office), cozy gas fireplace in the family room, newer furnace (only 2 years old) + new central AC + whole home humidifier.
3 Bedrooms, 4 Bathrooms, convenient 2 car garage with opener. Nearly 2,000 finished square feet total and nearly 1,500 above grade/above the basement. Partially finished basement + older intercom system sold as-is. Laundry chute in the main level powder, Main floor Primary features an ensuite full bathroom and walk-in closet. Gas range in the kitchen, most windows have been replaced with Low E Andersens, includes custom blinds + skylights. No HOA! Easy west side Fort Collins living, full front and back sprinkler system! Makes for an excellent investment property! Washer + Dryer included.
$514,900.00 Schedule your showing today!
Download the floor plan
Listing Information
- Address: 4200 Saddle Notch Drive, Fort Collins
- Price: $509,900
- County: Larimer
- MLS: 977437
- Style: 2 Story
- Community: Willow Park
- Bedrooms: 3
- Bathrooms: 4
- Garage spaces: 2
- Year built: 1987
- HOA Fees: N/A
- Total Square Feet: 2513
- Taxes: $2,050/2021
- Total Finished Square Fee: 1970
Property Features
Style: 2 Story Construction: Wood/Frame, Brick/Brick Veneer Roof: Composition Roof Outdoor Features: Lawn Sprinkler System, Deck Location Description: Corner Lot, Evergreen Trees, Deciduous Trees, Level Lot, House/Lot Faces W, Within City Limits Fences: Partially Fenced, Wood Fence Lot Improvements: Street Paved, Curbs, Gutters, Sidewalks, Street Light Road Access: City Street Road Surface At Property Line: Blacktop Road Basement/Foundation: Full Basement, 50%+Finished Basement Heating: Forced Air Cooling: Central Air Conditioning, Ceiling Fan Inclusions: Window Coverings, Gas Range/Oven, Dishwasher, Refrigerator, Clothes Washer, Clothes Dryer, Microwave, Garage Door Opener, Satellite Dish, Disposal, Smoke Alarm(s) Energy Features: Double Pane Windows, Set Back Thermostat Design Features: Cathedral/Vaulted Ceilings, Bay or Bow Window, Walk- in Closet, Washer/Dryer Hookups, Skylights, Wood Floors, 9ft+ Ceilings Primary Bedroom/Bath: Full Primary Bath Fireplaces: Gas Fireplace, Family/Recreation Room Fireplace Disabled Accessibility: Main Floor Bath, Main Level Bedroom Utilities: Natural Gas, Electric, Cable TV Available, Satellite Avail, High Speed Avail Water/Sewer: City Water, City Sewer Ownership: Private Owner Occupied By: Owner Occupied Possession: Delivery of Deed Property Disclosures: Seller's Property Disclosure Flood Plain: Minimal Risk Possible Usage: Single Family New Financing/Lending: Cash, Conventional, FHA, VA Exclusions - All staging items
School Information
- High School: Rocky Mountain
- Middle School: Webber
- Elementary School: Lopez
Room Dimensions
- Kitchen 10 x 8
- Dining Room 12 x 9
- Living Room 14 x 11
- Family Room 16 x 12
- Master Bedroom 14 x 12
- Bedroom 2 12 x 10
- Bedroom 3 12 x 9
- Laundry 6 x 3
- Rec Room 22 x 16







