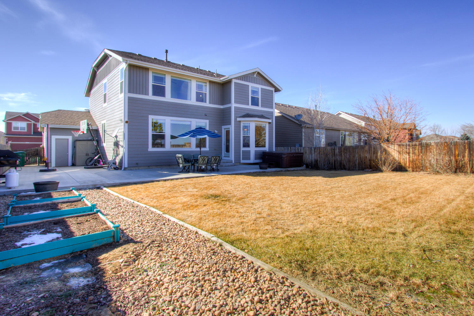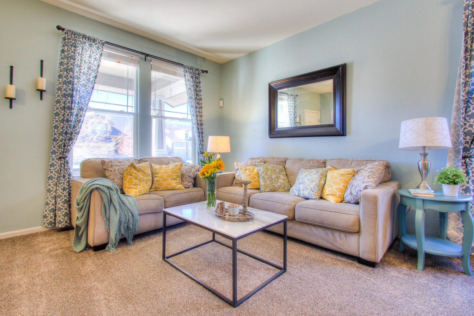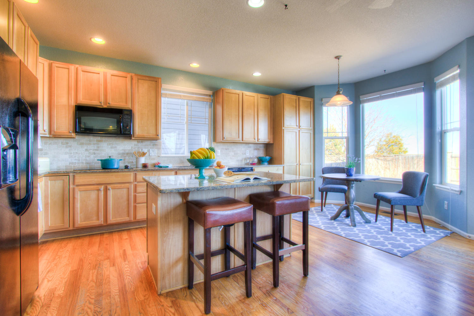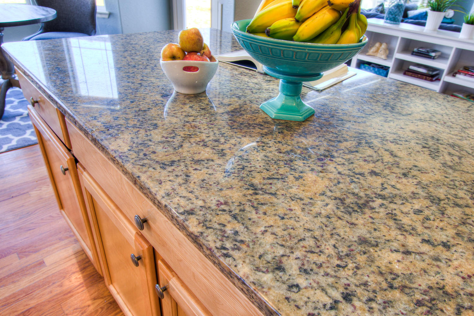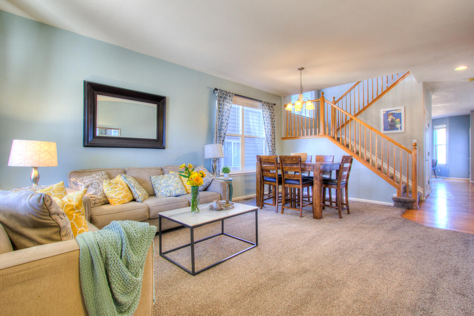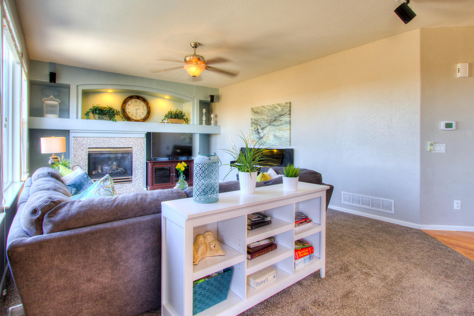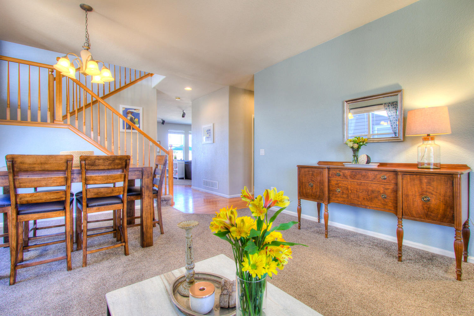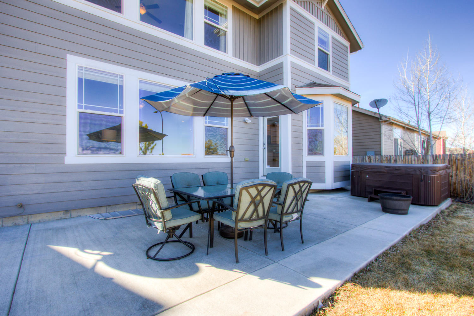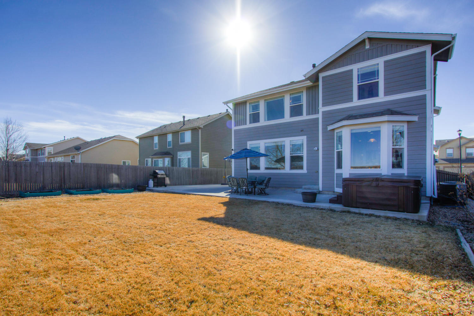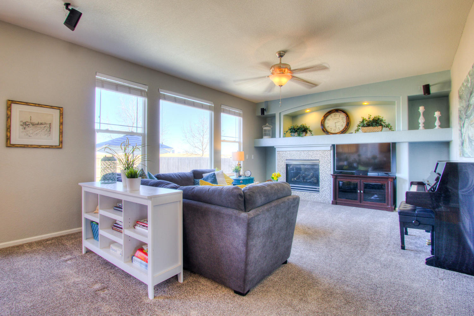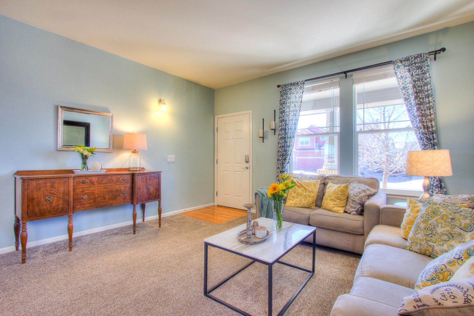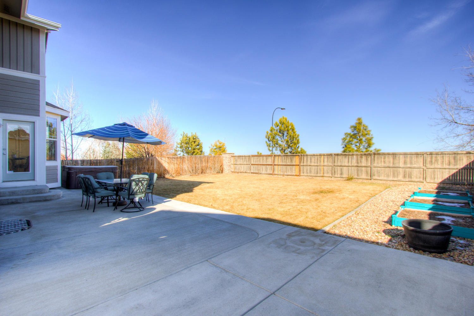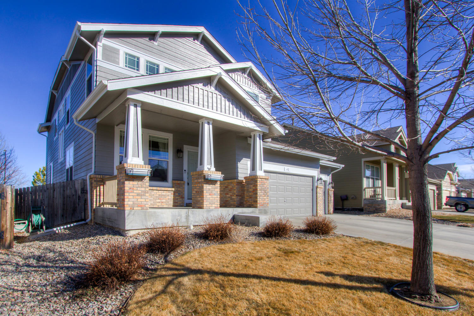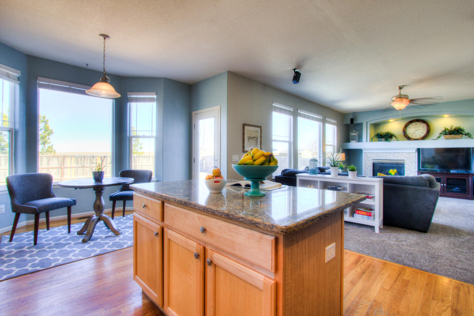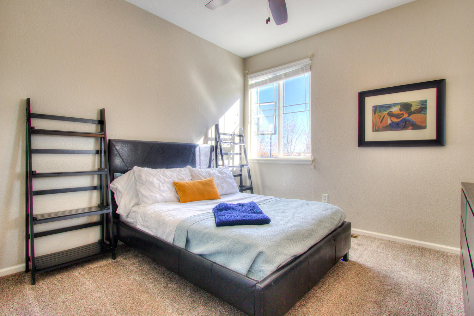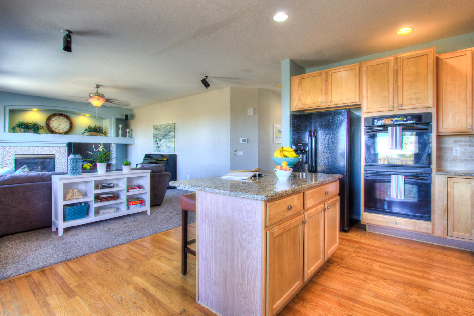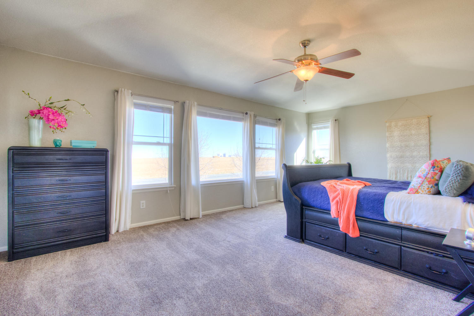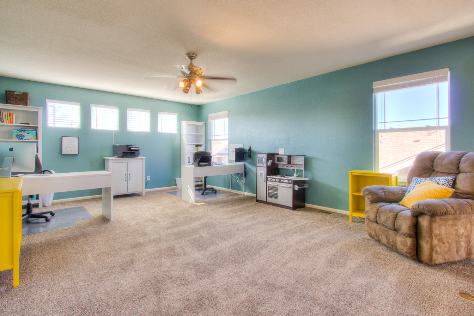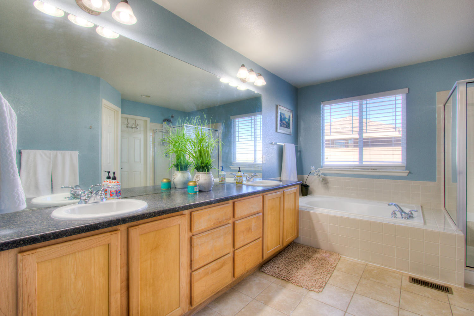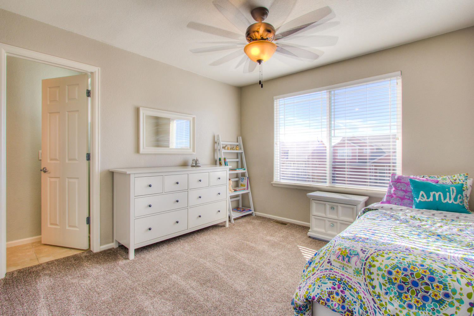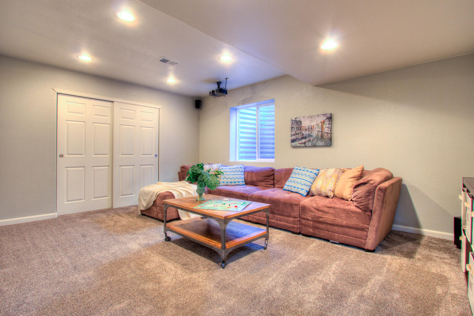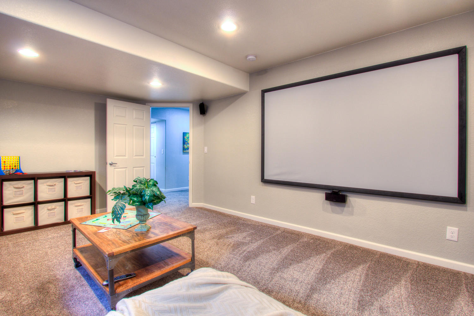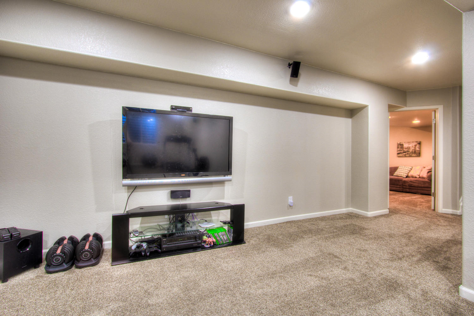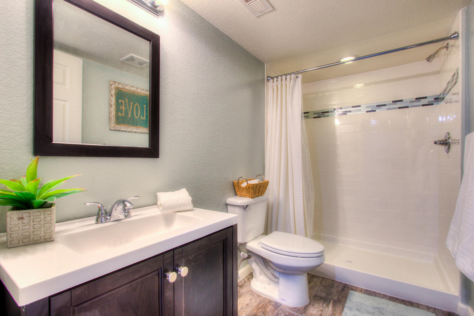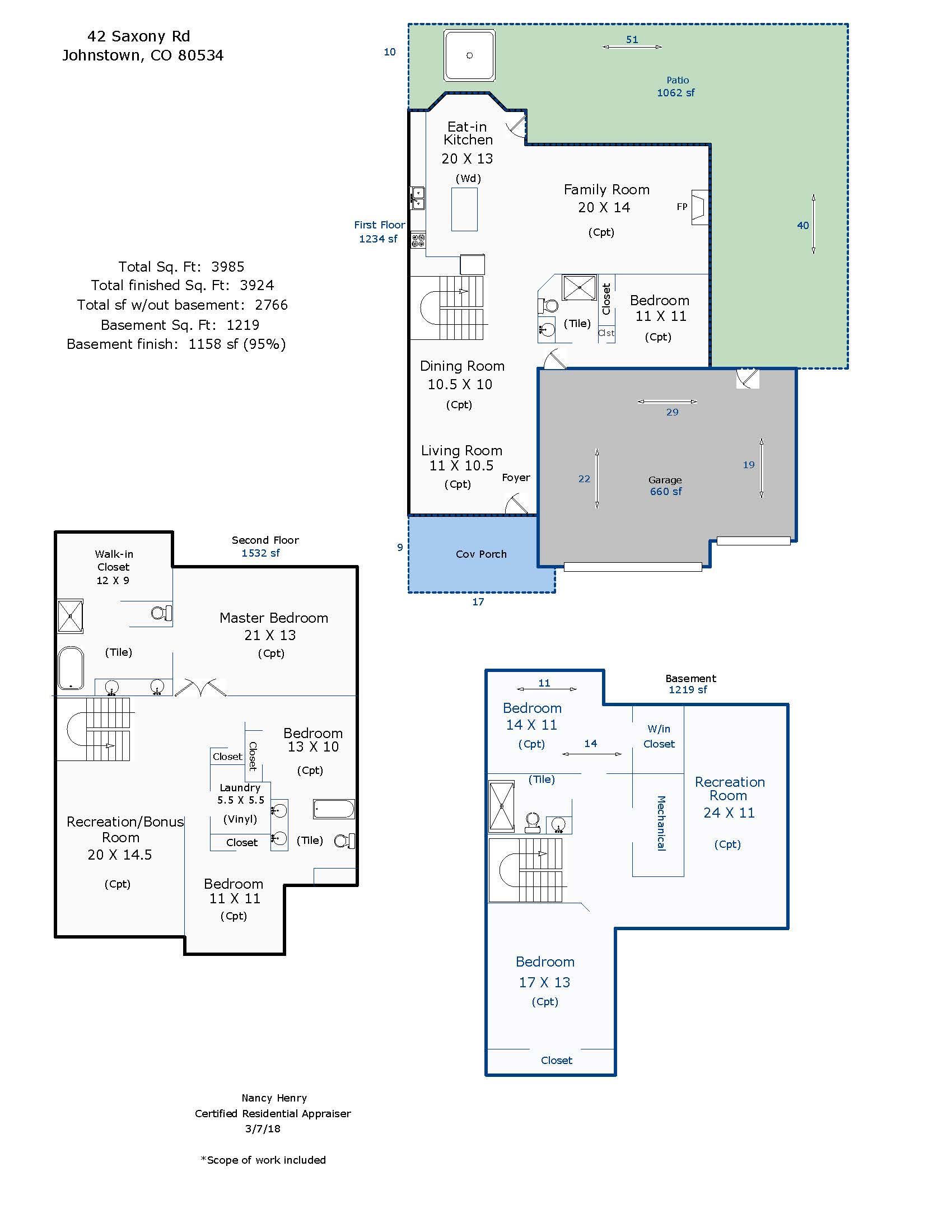42 Saxony Road, Johnstown $425,000 SOLD in 7 days!
Our Featured Listings > 42 Saxony Road
Johnstown
Customized head to toe! Amazing Basement finish in 2016, at nearly 4,000 finished square feet!
6 Bedrooms, 4 Bathroom, 3 car garage, built in 2006 – the “Stockbridge” layout with 2,766 finished square feet above grade with a convenient main floor bedroom and bath. Completely updated and Spacious with no neighbors behind in the popular Pioneer Ridge Community!
New carpet throughout all levels! New exterior paint, new coach lights, new Slab Granite countertops, new travertine brick set full kitchen splash, 42inch maple cabinetry with roll-outs shelving (Gourmet kitchen with radiant cooktop & double wall ovens) upgraded Cat6 & surround sound wiring, massive Backyard patio, full sprinkler system, standing beds for gardening, upgrade newly tiled gas fireplace, central A/C, dual H2O heaters, newer High Efficiency Furnace, perfectly outfitted!
Huge backyard - Massive concrete patio over 1,000sqft, upper level jack and jill bath & convenient upper level utility - open and flexible layout! Bedroom 6 in the lower level is currently outfitted as a movie/theater room - flex-room.
Minutes from I-25, Loveland, Greeley and Longmont * great central location long I-25 for commuting!
HOA is $120 a Quarter $425,000
IRES MLS #843605
Listing Information
- Address: 42 Saxony Road, Johnstown
- Price: $425,000
- County: Weld
- MLS: IRES MLS #843605
- Style: 2 Story
- Community: Pioneer Ridge, Stroh Farm
- Bedrooms: 6
- Bathrooms: 4
- Garage spaces: 3
- Year built: 2006
- HOA Fees: $120/Q
- Total Square Feet: 3985
- Taxes: $2,039/2016
- Total Finished Square Fee: 3924
Property Features
Style: 2 Story
Construction: Wood/Frame, Brick/Brick Veneer
Roof: Composition Roof
Common Amenities: Common Recreation/Park Area
Association Fee Includes: Common Amenities, Management
Outdoor Features: Lawn Sprinkler System, Patio
Location Description: House/Lot Faces W, Within City Limits
Fences: Enclosed Fenced Area, Wood Fence
Lot Improvements: Street Paved
Basement/Foundation: Full Basement
Heating: Forced Air
Cooling: Central Air Conditioning, Ceiling Fan
Inclusions: Electric Range/Oven, Self-Cleaning Oven, Double Oven, Dishwasher, Microwave, Security System Owned, Garage Door Opener, Satellite Dish, Disposal, Smoke Alarm(s)
Energy Features: Double Pane Windows, High Efficiency Furnace, Set Back Thermostat
Design Features: Eat-in Kitchen, Separate Dining Room, Open Floor Plan, Bay or Bow Window, Walk-in Closet, Loft, Washer/Dryer Hookups, Wood
Floors, Jack & Jill Bathroom, Kitchen Island
Master Bedroom/Bath: Luxury Features Master Bath, 5 Piece Master Bath
Fireplaces: Gas Fireplace, Family/Recreation Room Fireplace Disabled
Accessibility: Main Floor Bath, Main Level Bedroom
Utilities: Natural Gas, Electric, Cable TV Available, Satellite Avail, High Speed Avail
Water/Sewer: City Water, City Sewer
Ownership: Private Owner
Occupied By: Owner Occupied
Possession: Specific Date
Property Disclosures: Seller's Property Disclosure
School Information
- High School: Roosevelt
- Middle School: Milliken
- Elementary School: Pioneer Ridge
Room Dimensions
- Kitchen 20x13
- Dining Room 11x10
- Living Room 11x11
- Family Room 20x14
- Master Bedroom 21x13
- Bedroom 2 13x10
- Bedroom 3 11x11
- Bedroom 4 17x13
- Bedroom 5 14x11
- Laundry 6x6








