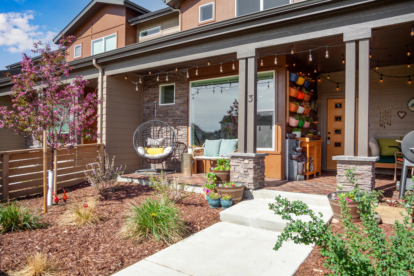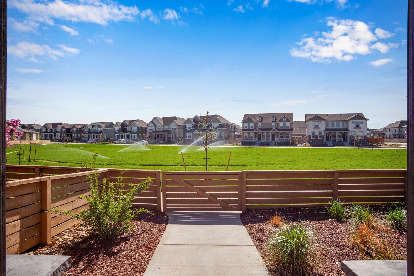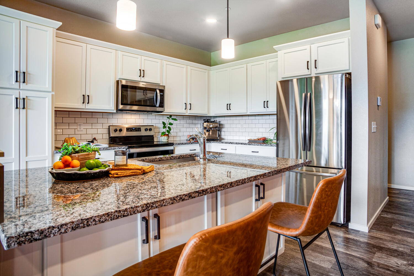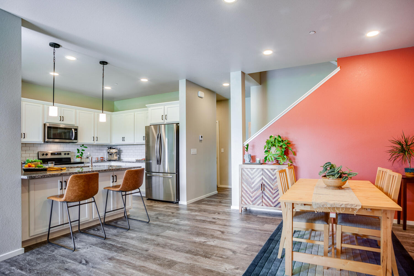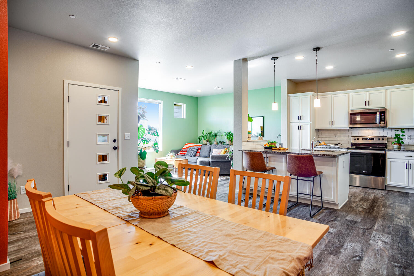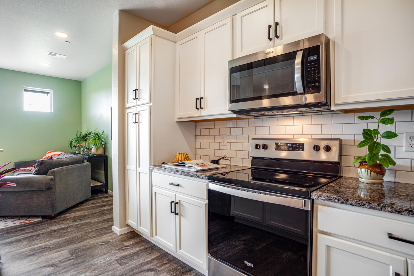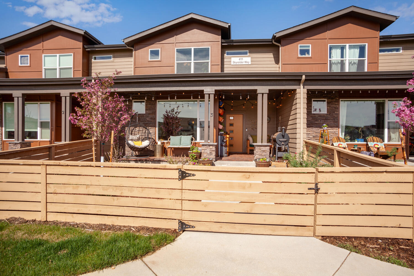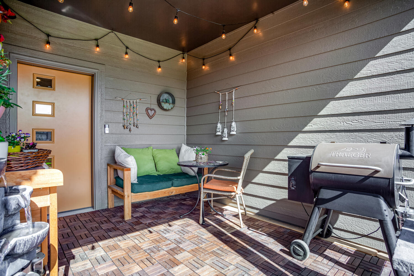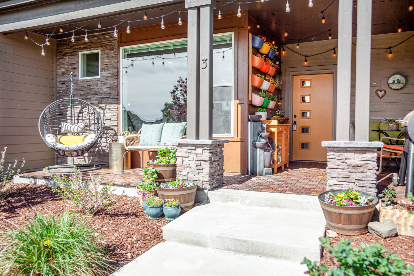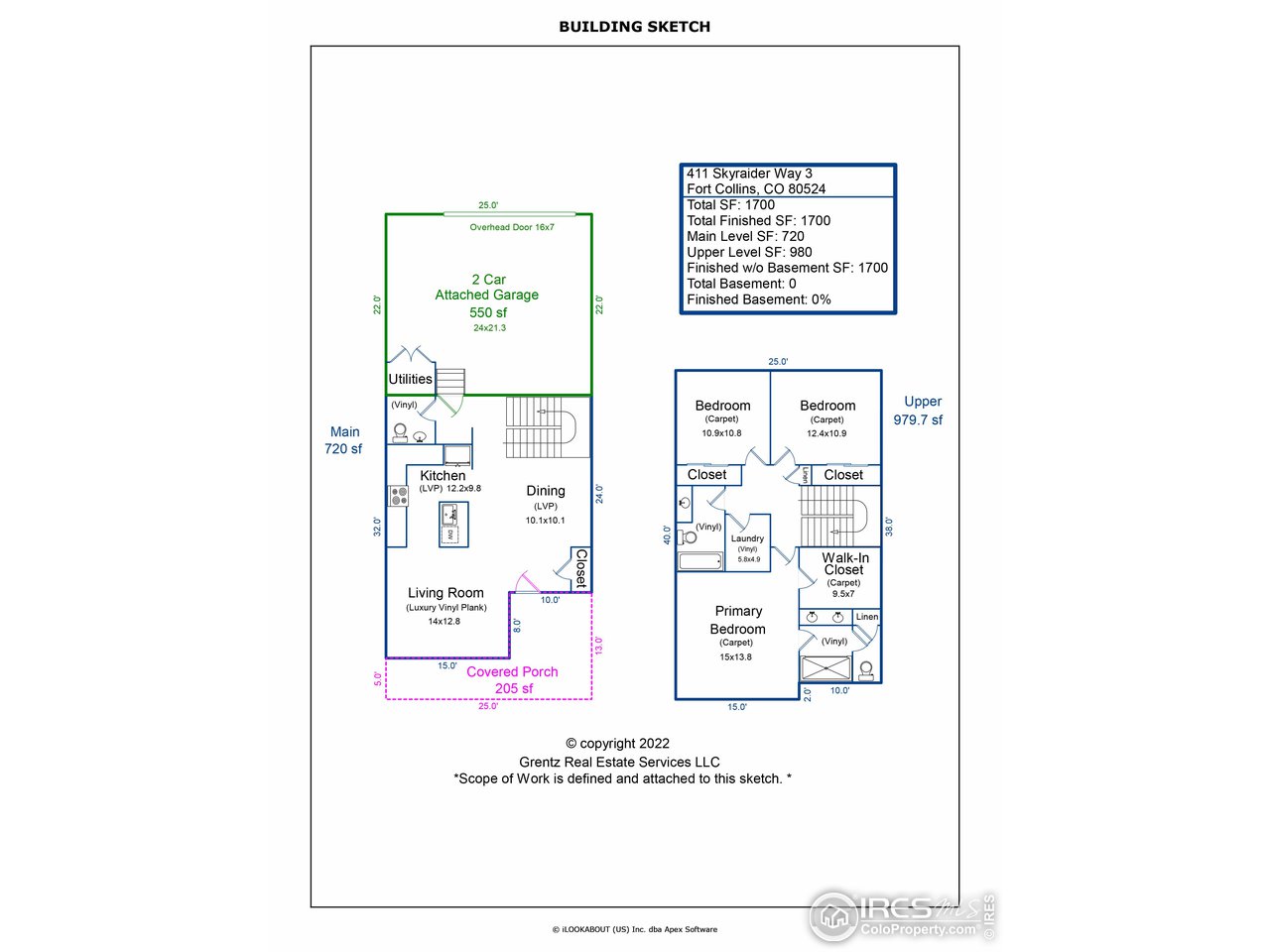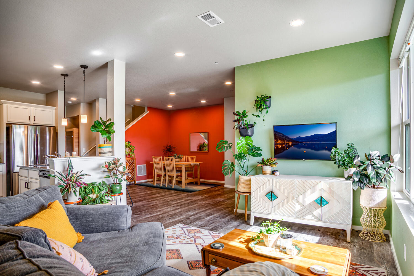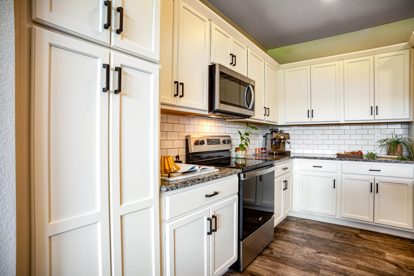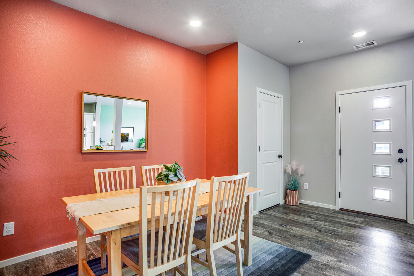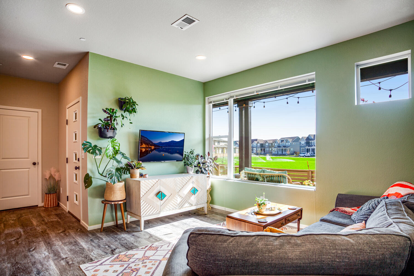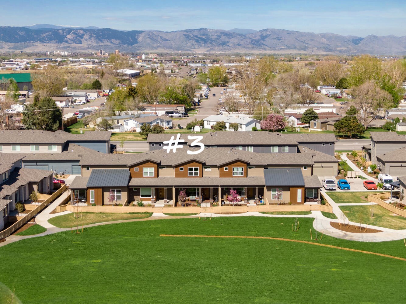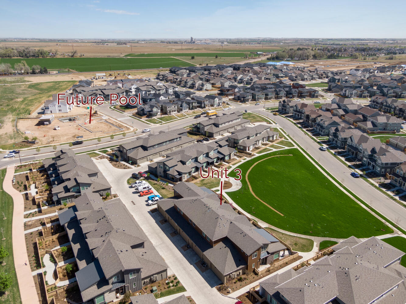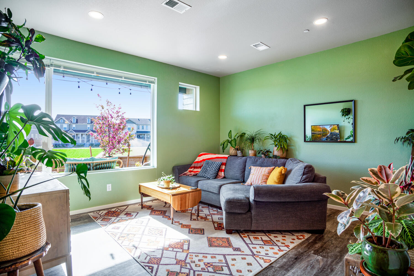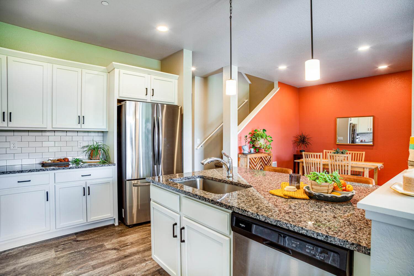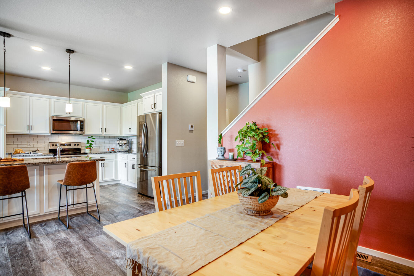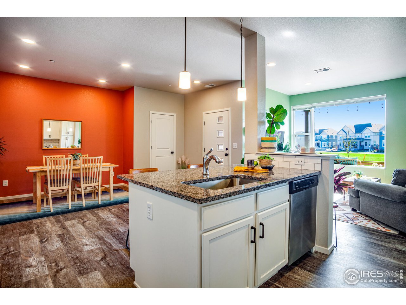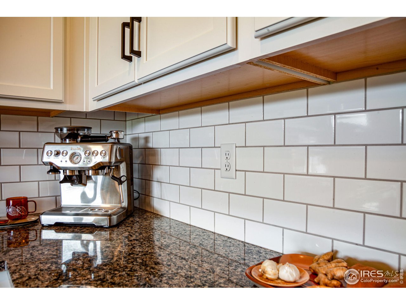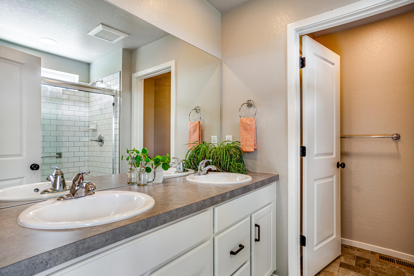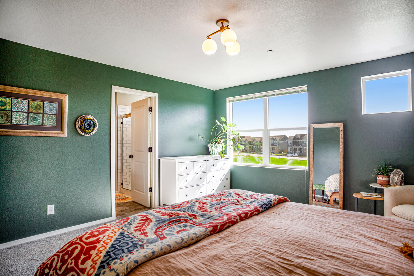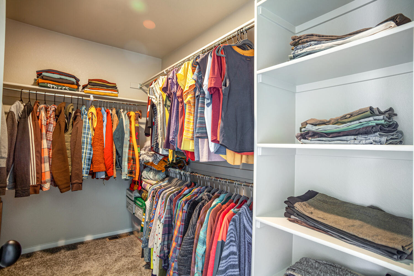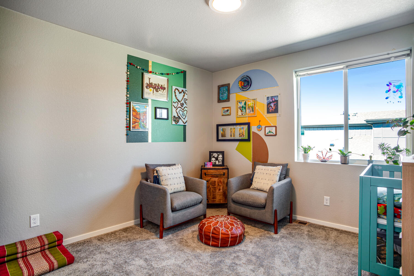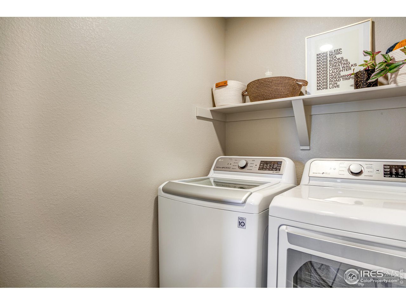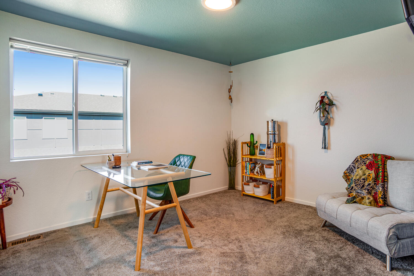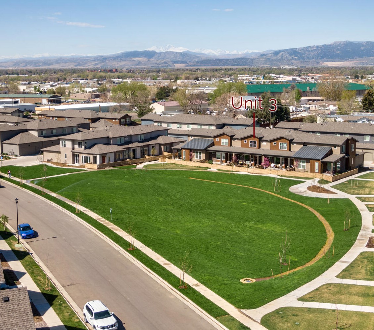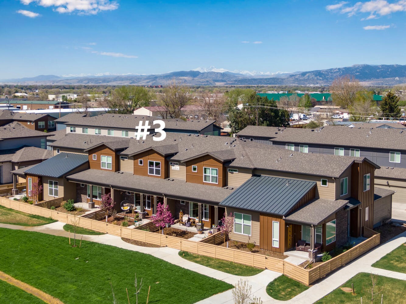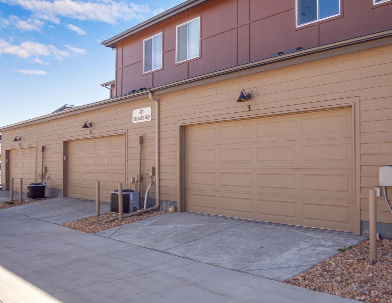411 Skyraider Way #3, Fort Collins $525,000 SOLD!
Our Featured Listings > 411 Skyraider Way
Fort Collins
A Delightful Foco Haven! This adorable Nearly Brand New Townhome will blow you away! Beautifully customized, bright (east facing with oversized picture windows), inviting, spacious & airy layout at 1,700 finished square feet, 3 Bedrooms, 3 Baths & attached 2 car garage at 550 square foot and easy to access mechanicals (high efficiency furnace!) Built in 2020/2021 with an Exceptional location within Mosaic - bordering freshly landscaping HOA community Open Space!
The covered east facing front porch is an true outdoor paradise with its own fenced-in front yard 205 covered square feet of pure charm & relaxation - includes the wood plank flooring, another perfect living space! Enjoy the perfect BBQ or a inspirational morning coffee! Modern open concept & perfectly outfitted Primary Suite (amazing walk-in closet), slab Granite, pretty white shaker cabinetry, fresh & warm interior paint colors, all stainless kitchen appliances, low maintenance luxury vinyl plank flooring & convenient upper level utility room! Comfortable, low maintenance and a quick bike ride into Old Town Foco, the Poudre River & Trail, the Whitewater Kayak park, Breweries, the River District & Mosaic boasts pools, hike/bike trails, and newer City Park! All appliances included, amazing investment opportunity, vacation property or year round easy low maintenance living!
$525,000
Super reasonable HOA only $215 a month includes: exterior maintenance, hazard insurance, water/sewer, trash, snow removal, management and common area maintenance
*within the fenced area is the responsibility of the homeowner.
Schedule your private showing today!
Listing Information
- Address: 411 Skyraider Way #3, Fort Collins
- Price: $525,000
- County: Larimer
- MLS: 965456
- Style: 2 Story
- Community: Mosaic
- Bedrooms: 3
- Bathrooms: 3
- Garage spaces: 2
- Year built: 2020
- HOA Fees: $165/M
- Total Square Feet: 1700
- Taxes: $1,727/2021
- Total Finished Square Fee: 1700
Property Features
Style: 2 Story Construction: Wood/Frame, Stone Roof: Composition Roof Description: Townhome Common Amenities: Pool, Common Recreation/Park Area, Hiking/Biking Trails Association Fee Includes: Common Amenities, Trash, Snow Removal, Lawn Care, Management, Exterior Maintenance, Water/Sewer, Hazard Insurance Location Description: Abuts Public Open Space, House/Lot Faces E, Within City Limits Fences: Enclosed Fenced Area, Wood Fence Road Access: City Street, Alley Road Surface At Property Line: Blacktop Road Basement/Foundation: No Basement, Crawl Space, Slab Heating: Forced Air Cooling: Central Air Conditioning Inclusions: Window Coverings, Electric Range/Oven, Dishwasher, Refrigerator, Clothes Washer, Clothes Dryer, Microwave, Disposal Energy Features: Double Pane Windows, High Efficiency Furnace Design Features: Eat-in Kitchen, Open Floor Plan, Walk-in Closet, Fire Sprinklers, Washer/Dryer Hookups, Kitchen Island Primary Bedroom/Bath: Luxury Features Primary Bath Disabled Accessibility: Level Lot Utilities: Natural Gas, Electric, Cable TV Available, Individual Meter-Electric, Individual Meter- Gas, Satellite Avail, High Speed Avail Water/Sewer: District Water, District Sewer Ownership: Private Owner Occupied By: Owner Occupied Possession: See Remarks Property Disclosures: Seller's Property Disclosure Flood Plain: Minimal Risk Pets: Dogs Allowed, Cats Allowed New Financing/Lending: Cash, Conventional, FHA, VA Exclusions - Sellers personal items and staging, dry spa on main level in the desk niche area.
School Information
- High School: Fort Collins High
- Middle School: Lincoln
- Elementary School: Laurel
Room Dimensions
- Kitchen 12 x 10
- Dining Room 10 x 10
- Living Room 14 x 13
- Master Bedroom 15 x 14
- Bedroom 2 12 x 11
- Bedroom 3 11 x 11
- Laundry 6 x 5







