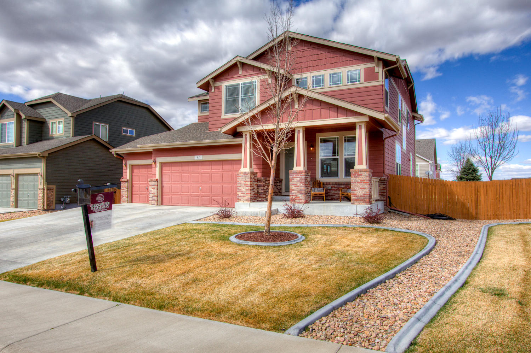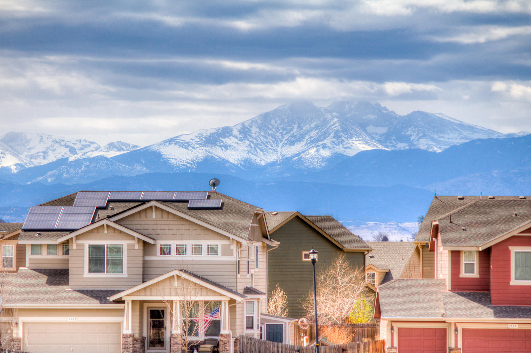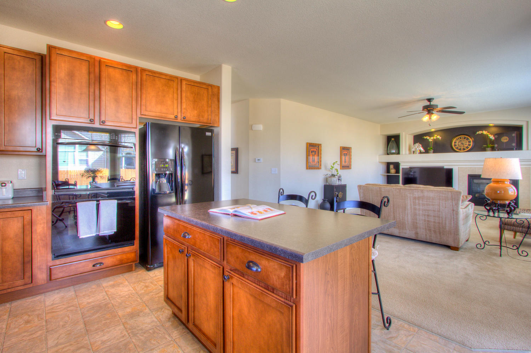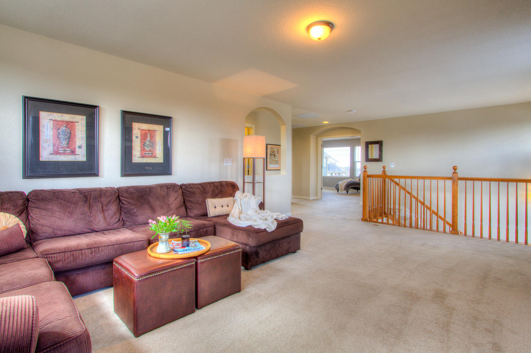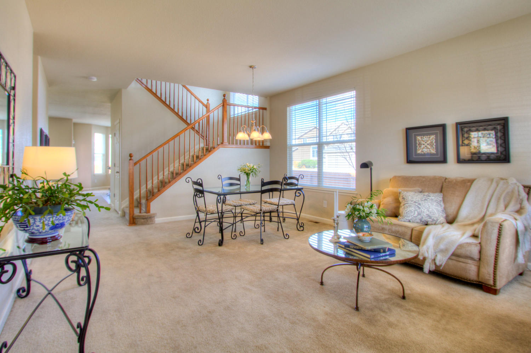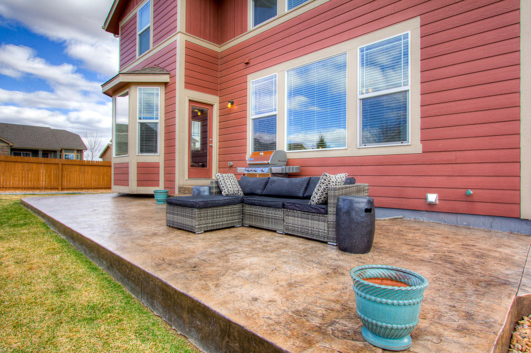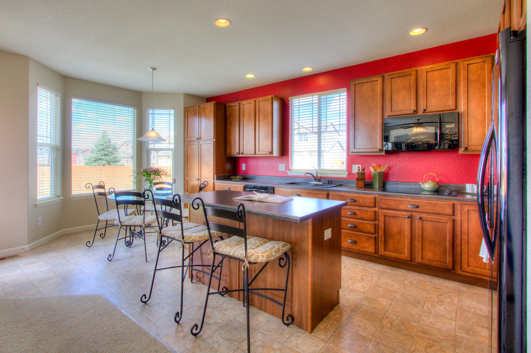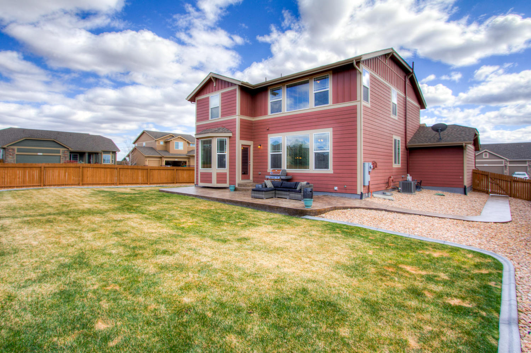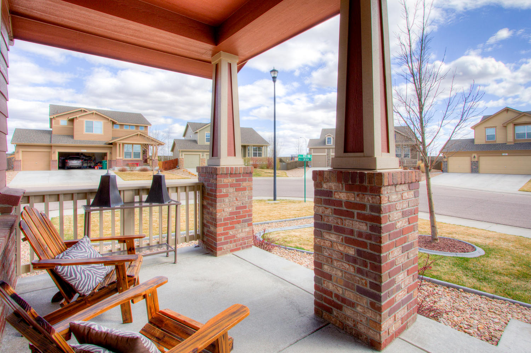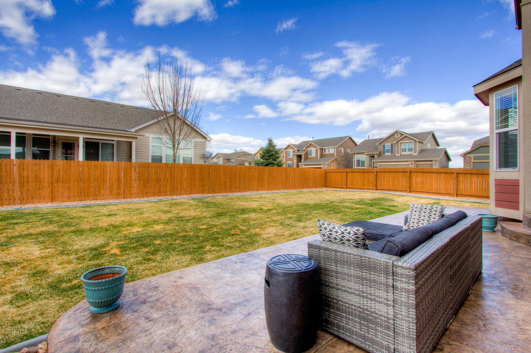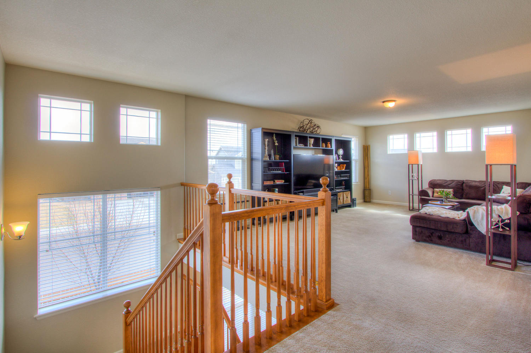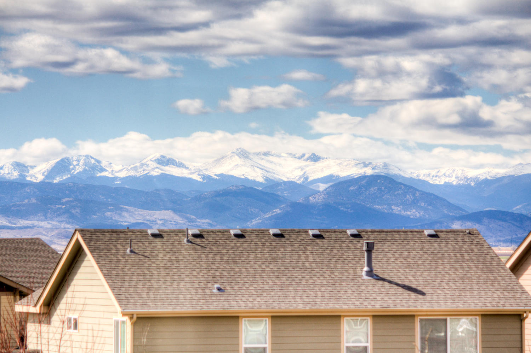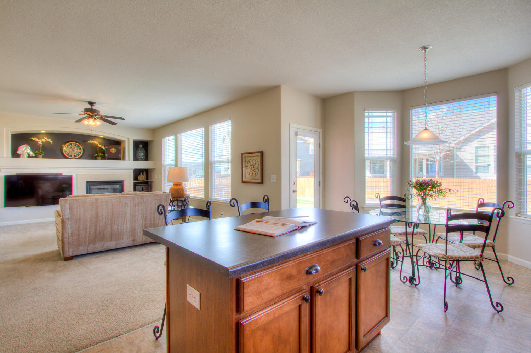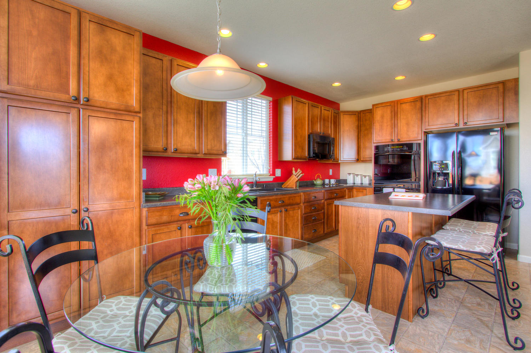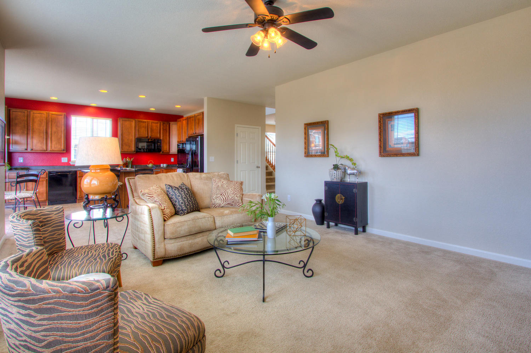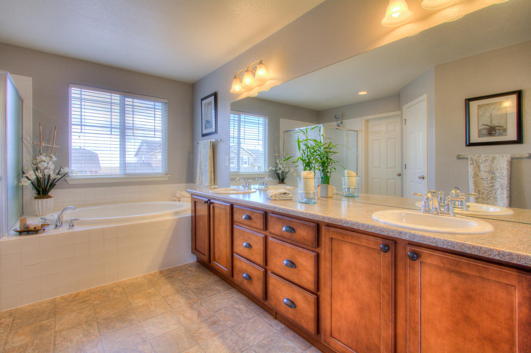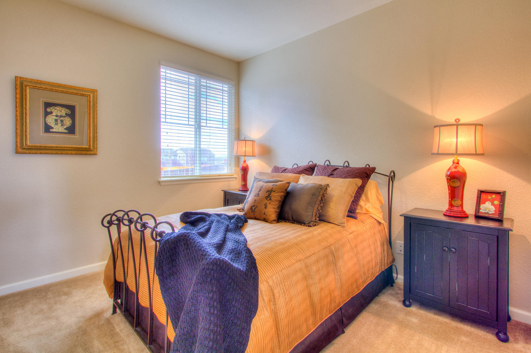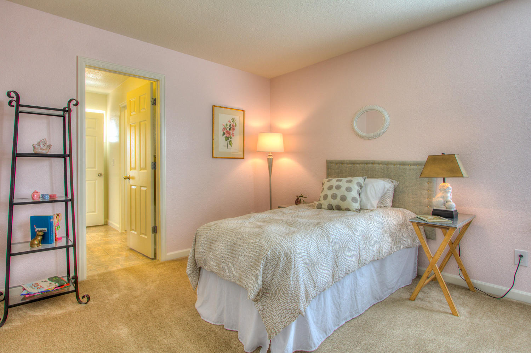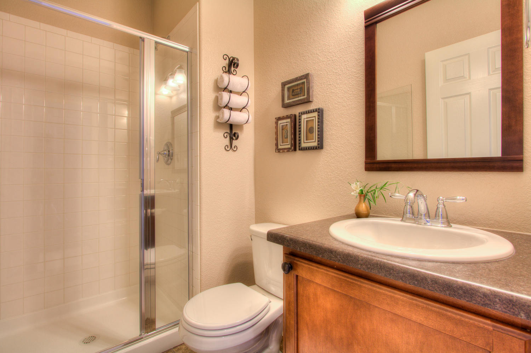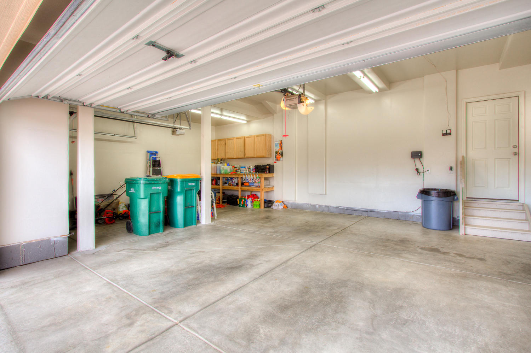41 Cayuga St, Johnstown $399,900 SOLD!
Our Featured Listings > 41 Cayuga Street
Johnstown
Pristine, Open 2 Story nestled on a spacious south facing corner lot nearly a quarter of an acre 8,971 SQFT! Fully Fenced and irrigated with a custom stamped and stained concrete 377 SQFT patio!
Gaze out at Gorgeous Mountain Views from the Master Suite 21’ X 13’ –ideal postcard picture views of Long’s Peak! Large expansive picture windows throughout 2,780 FINISHED SQFT!
4 Bedrooms (with one conveniently located on the main floor and main floor bath) +Bonus Room+3 Baths, and enter garageous zone… 3 car – 660 SQFT fully finished & insulated, with work bench and built-in cabinetry!
Enjoy the ideally located upper utility room, jack & jill secondary bedrooms and bathroom suite, Gas fireplace in the family room, central A/C, High Efficiency furnace, and water softener!
Open Eat-in Gourmet Kitchen perfect for entertaining, with double wall ovens, radiant cooktop, spacious center island, 42inch Maple cabinetry with roll-outs drawers, easy access to the formal dining and breakfast nook! Lightly lived in with an ideal floor plan –complete with active radon mitigation system, an unfinished full basement and ¾ plumbing rough-in!
Only 15 minutes from Longmont, Loveland, Greeley and Windsor and quick zip for commuting to I-25!
HOA is $90 a month and covers common area maintenance/park and management
$399,900 MLS IRES #815105
Listing Information
- Address: 41 Cayuga St, Johnstown
- Price: $399,900
- County: Larimer
- MLS: IRES #815105
- Style: 2 Story
- Community: Pioneer Ridge/Stroh Farm
- Bedrooms: 4
- Bathrooms: 3
- Garage spaces: 3
- Year built: 2011
- HOA Fees: $90/Q
- Total Square Feet: 3998
- Taxes: $2,184/2016
- Total Finished Square Fee: 2780
Property Features
Style: 2 Story
Construction: Wood/Frame, Brick/Brick Veneer
Roof: Composition Roof
Common Amenities: Common Recreation/Park Area
Association Fee Includes: Common Amenities
Outdoor Features: Lawn Sprinkler System, Patio
Location Description: Corner Lot, Level Lot, House/Lot Faces S, Within City Limits
Fences: Enclosed Fenced Area, Wood Fence
Views: Back Range/Snow Capped
Basement/Foundation: Full Basement, Unfinished Basement, Slab, Sump Pump
Heating: Forced
Air Cooling: Central Air Conditioning, Ceiling Fan
Inclusions: Window Coverings, Electric Range/Oven, Self-Cleaning Oven, Double Oven, Dishwasher, Refrigerator, Microwave, Garage Door Opener, Water Softener Owned, Disposal, Smoke Alarm(s)
Energy Features: Southern Exposure, Double Pane Windows, High Efficiency Furnace
Design Features: Eat-in Kitchen, Open Floor Plan, Bay or Bow Window, Walk-in Closet, Washer/Dryer Hookups, Jack & Jill Bathroom, Kitchen Island
Master Bedroom/Bath: Luxury Features Master Bath, 5 Piece Master Bath
Fireplaces: Gas Fireplace, Gas Logs Included, Family/Recreation Room Fireplace
Disabled Accessibility: Main Floor Bath , Main Level Bedroom
Utilities: Natural Gas, Electric, Cable TV Available, Satellite Avail, High Speed Avail
Water/Sewer: City Water, City Sewer
Ownership: Private
Owner Occupied By: Owner Occupied
Possession: See Remarks
Property Disclosures: Seller's Property Disclosure
Flood Plain: Minimal
School Information
- High School: Roosevelt
- Middle School: Milliken
- Elementary School: Pioneer Ridge
Room Dimensions
- Kitchen 20x13
- Dining Room 10x10
- Living Room 11x10
- Family Room 19x14
- Master Bedroom 21x13
- Bedroom 2 13x10
- Bedroom 3 11x11
- Bedroom 4 11x11
- Laundry 5x5
- Rec Room 20x15







