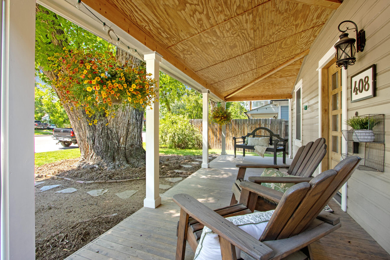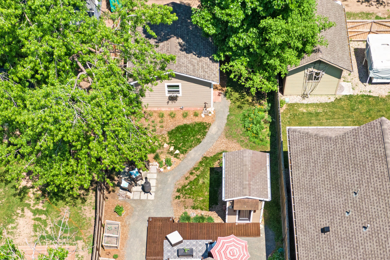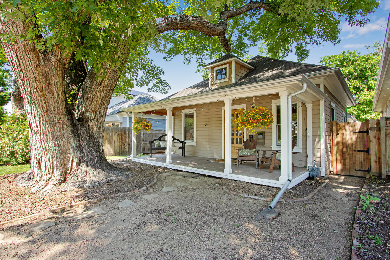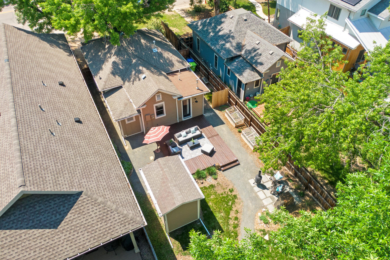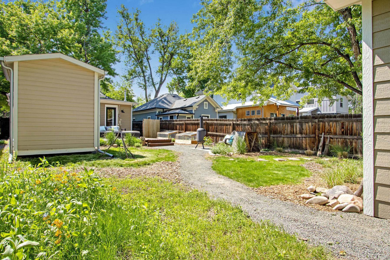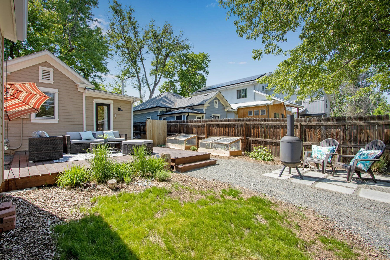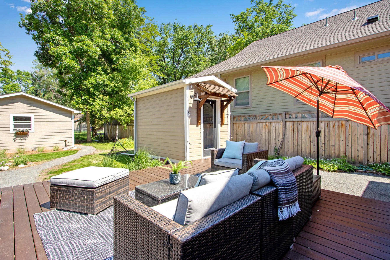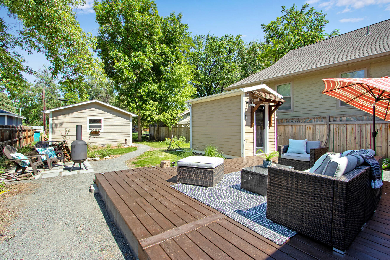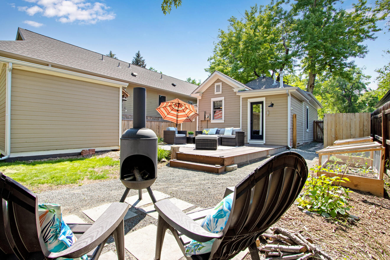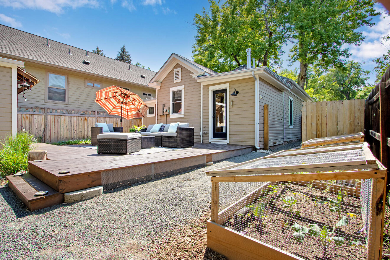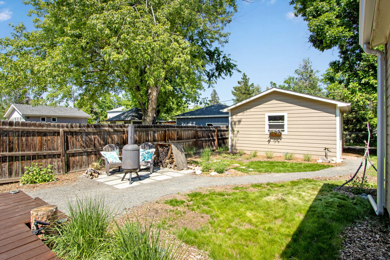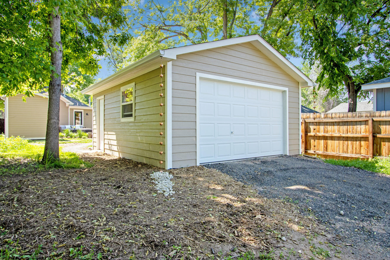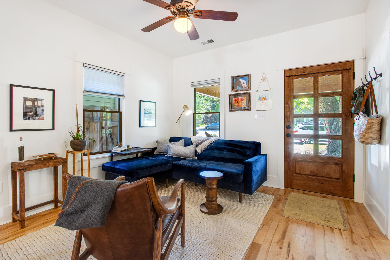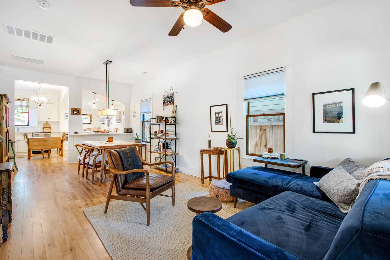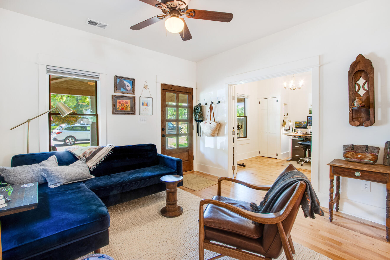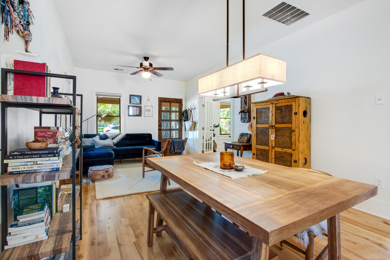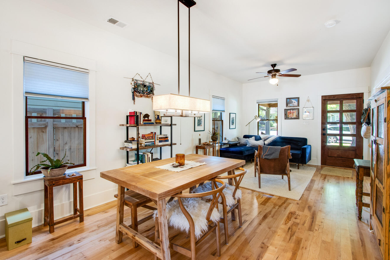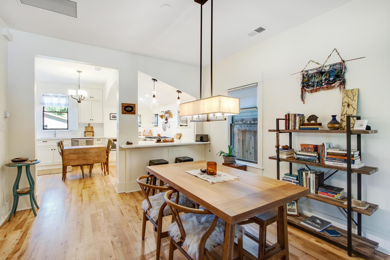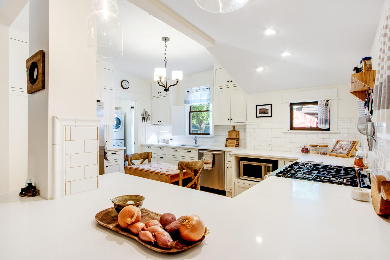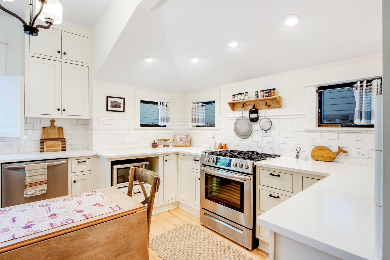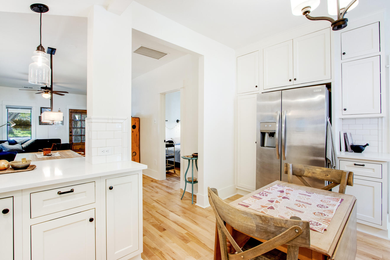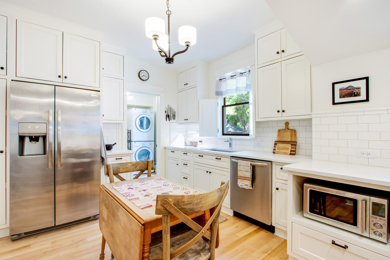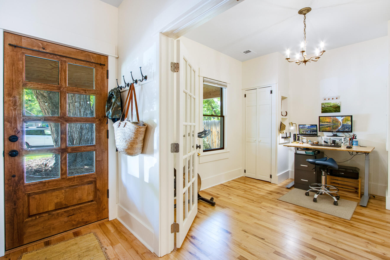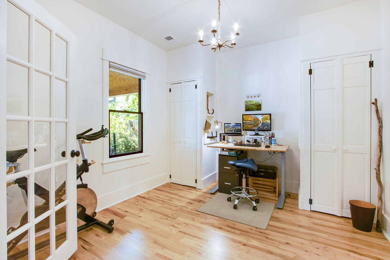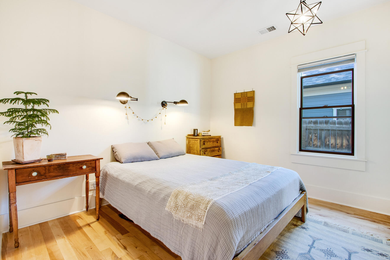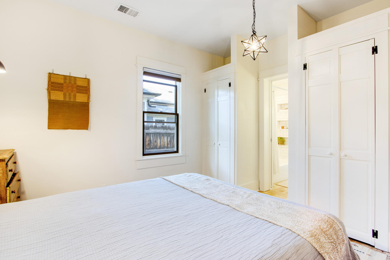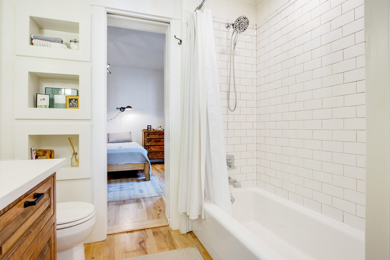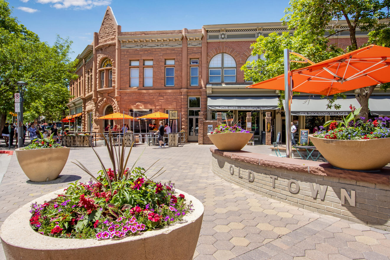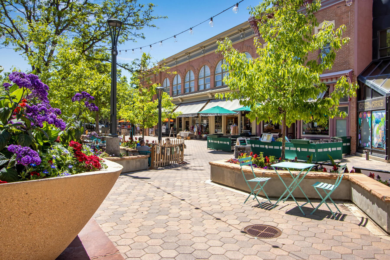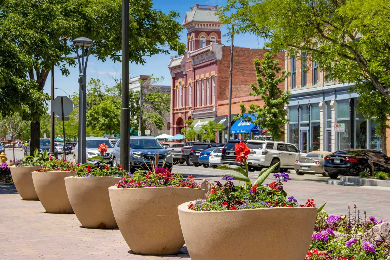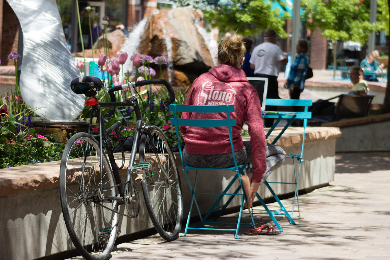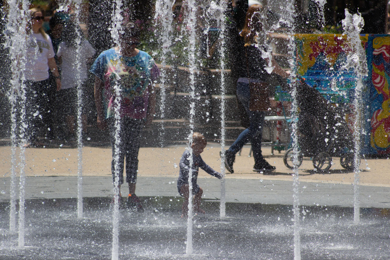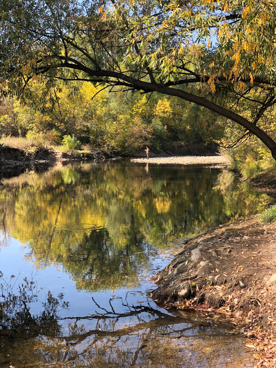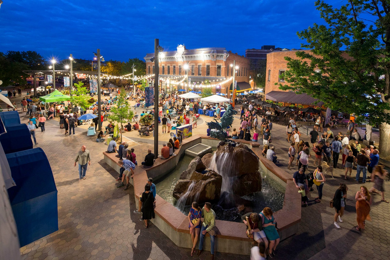408 Wood Street, Fort Collins $550,000 SOLD - MULTIPLE OFFERS OVER ASKING!
Our Featured Listings > 408 Wood Street
Fort Collins, CO
The perfect nexus of Old Town Fort Collins Charm in a Modern "reimagined" ranch bungalow! Adorable + Low maintenance, easy living in Old Town on coveted "Wood Street" Sunny + Bright + stunning quality remodel. 2 Bedrooms (or master an office), 1 full bathroom “ensuite” to master, brand new Oversized single car garage, convenient garden shed. Freshly landscaped into the perfect “Old Town” Oasis! 867 finished square feet, with lower level crawlspace for additional storage, originally build in 1916! Impeccable well thought-out details!
Gorgeous craftsmanship (stunning transformation) European style cabinetry custom inset doors- soft close dovetail joints, Exceptional eat-in kitchen, with Quartz countertops, upper end stainless appliances (gas slide-in range) solid thick Maple hardwood floors, new garbage disposal, oversized stainless steel heavy gauge sink, single level living on the West Side. Newer solid core doors at the master and bathroom. Historic Vintage Charm meets modern farmhouse*
Tankless H2O heater, HE whole home fan, newer furnace in attic, newer double hung + cased Pella + Jeld-Wen windows, blown-in insulation in ext. walls + attic. Ample closet space in both Bedrooms or use one as an office! Glorious outdoor living: 21 X 8 covered front porch + a new 20 X 16 Deck in back + newly landscaped yard/planter boxes. Updated toilets, faucets, all new electrical, Top Down bottom up blinds, convenient Garden Shed + new oversized garage with alley access off Cherry & Sycamore! Zoned NCM, Historic Silver Maple out front. Gas BBQ hookup on the east exterior wall with north and south gates!
Looking for the perfect Old Town Fort Collins lifestyle? Close to Everything! Walking and Biking distance to Historic Old Town square, Lee Martinez Park, The Poudre River Trail and the new White Water Kayak Park, north Azatlan Center, Discovery Museum, City Park and Pool, playgrounds, CSU, Beaver’s Market, Little – exceptional location! All appliances included.
INTERIOR:
- Extensive Remodel throughout gorgeous thick sold Maple hardwood floors – chunky mouldings and trim. All cased newer windows and newer -solid core doors at master and bathroom.
- Newer Pella energy efficient double paned double hung wood windows clad in exterior aluminum in both bedrooms, living and dining rooms. Three newer Jeld-Wen awning style double paned windows in the Chef’s kitchen.
- Front door and laundry are custom knotty alder divided light doors.
- Newer paint, interior and exterior, Sherwin Williams Dover White (throughout interior and exterior trim) and Sherwin Williams Sanderling (exterior taupe)
- Front bedroom has two closets and double French divided light doors.
- Master has three closets and has “ensuite” access to bathroom.
- Reading sconces in master and large enough for king size bed and side tables.
- Bathroom has cast-iron tub, timeless subway tile in shower, and both kitchen and vanity backsplashes with chair rail tiled edges.
- Quartz vanity countertop, 3cm thick.
- One medicine cabinet, one antique wall cabinet, built in storage cubbies in shower (3) and bathroom wall (3.)
- Custom knotty alder vanity with plenty of storage and tilt out tray.
- New faucets at vanity and bath/shower. Shower also has hand-held sprayer.
- New water saving toilet, and fantastic bright lighting in bathroom (sconces at mirror, shower light, ceiling light.) with a dimmer feature.
- Bathroom fan controlled by timer.
- Extra “hidden” outlet at inset wall shelf.
HUGE EAT-IN CHEF’s KITCHEN:
- Newer European style custom cabinetry, all with dove-tail joints, soft close with full extension drawers, featuring inset drawers breakfast bar, open concept.
- All new SS kitchen appliances by Frigidaire: gas slide in oven/range, dishwasher, side by side refrigerator with water and ice in door, built in microwave – all included and newer garbage disposal.
- Quartz countertops, 3cm thick.
- Deep and extra large stainless steel heavy gauge sink with drain board accessory and new faucet with pull out sprayer.
- Gorgeous tile work, custom lighting, breakfast bar – endless features to this kitchen!
- Laundry room with stackable washer and dryer, included access door to yard, full light steel door, built in bench, housing water main shut off with room to store your boots.
- Coat hooks in laundry room and at front entrance.
- Custom knotty alder divided light doors at front entry and interior door to laundry room.
- On demand hot water heater in laundry area.
- Enlarged attic access and newer furnace located in attic.
- Gas barbeque hookup located in backyard on east wall of home.
- Attic equipped with bright light fixture and natural light from window.
- Attic and exterior walls insulated with blown in insulation
- High efficiency whole house fan.
- New lighting throughout, two-way switches, new wiring, all knob and tube removed.
- Antique light fixture in front bedroom professionally rewired.
EXTERIOR:
- Brand New Oversized single car garage that backs to convenient alleyway!
- Convenient driveway in the front and back. (Legal driveway in front with Breeze and road base beneath.)
- Crawlspace access by W/D.
- Storage shed, included, with new double paned full light steel door.
- Full size covered front porch.
- The exterior siding is the original rough-hewn cedar – It has a very deep and rough grain, excellent at repelling water.
- Roof is dimensional asphalt shingles by Bob Behrends Roofing.
- Newer gutters on house and shed.
- Huge historic Silver Maple out front.
- Freshly landscaped “Old Town” Backyard Oasis!
- Property has been legally granted an easement by the neighbors to the south, which runs front to back with the land see recent ILC.
- Newer fence on south side of property, owned and maintained by 408 Wood Street.
- Gates on north and south sides.
- New Garden Planters and 20 X16 gorgeous wood deck!
- French drain between 408 and 406 Wood Street, installed by 406 Wood Street.
- See agent for average utilities!
$550,000 no HOA Old Town!!
Listing Information
- Address: 408 Wood Street, Fort Collins
- Price: $550,000
- County: Larimer
- MLS: 942688
- Style: RESIDENTIAL-DETACHED
- Community: West Side
- Bedrooms: 2
- Bathrooms: 1
- Garage spaces: 1
- Year built: 1916
- HOA Fees: None
- Total Square Feet: 867
- Taxes: $2,634/2020
- Total Finished Square Fee: 867
Property Features
Style: 1 Story/Ranch Construction: Wood/Frame Roof: Composition Roof Type: Cottage/Bung Outdoor Features: Storage Buildings, Deck, Oversized Garage Location Description: Wooded Lot, Deciduous Trees, Level Lot, Outbuildings, House/Lot Faces W, Within City Limits Fences: Partially Fenced, Wood Fence Road Access: City Street Road Surface At Property Line: Blacktop Road Basement/Foundation: Crawl Space, Retrofit for Radon Heating: Forced Air Cooling: Ceiling Fan, Whole House Fan Inclusions: Window Coverings, Gas Range/Oven, Self-Cleaning Oven, Dishwasher, Refrigerator, Clothes Washer, Clothes Dryer, Microwave, Disposal, Smoke Alarm(s) Energy Features: Double Pane Windows Design Features: Eat-in Kitchen, Separate Dining Room, Open Floor Plan, Washer/Dryer Hookups, Wood Floors, French Doors, 9ft+ Ceilings Primary Bedroom/Bath: Shared Primary Bath, Full Primary Bath Disabled Accessibility: Level Lot, Level Drive, Near Bus, Main Floor Bath, Main Level Bedroom, Main Level Laundry Utilities: Natural Gas, Electric, Cable TV Available, Satellite Avail, High Speed Avail, Underground Water/Sewer: City Water, City Sewer Ownership: Private Owner Occupied By: Owner Occupied Possession: Delivery of Deed Property Disclosures: Seller's Property Disclosure, Lead Paint Disclosure Flood Plain: Minimal Risk Possible Usage: Single Family New Financing/Lending: Cash, Conventional, VA Exclusions - Staging and Seller's Personal Property
School Information
Room Dimensions
- Kitchen 15 x 12
- Dining Room 10 x 8
- Living Room 12 x 12
- Master Bedroom 11 x 10
- Bedroom 2 11 x 9
- Laundry 7 x 5







