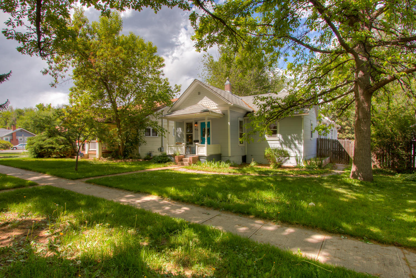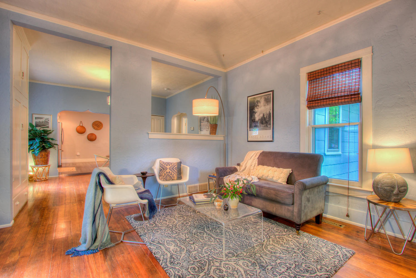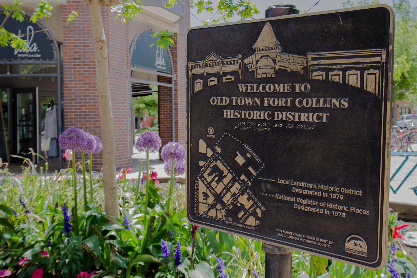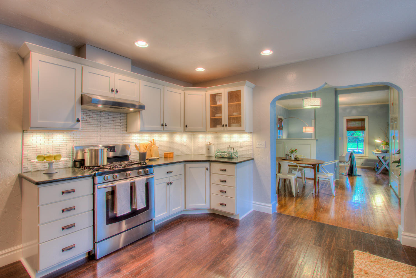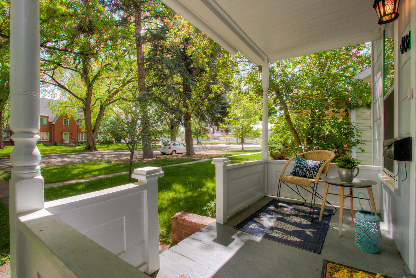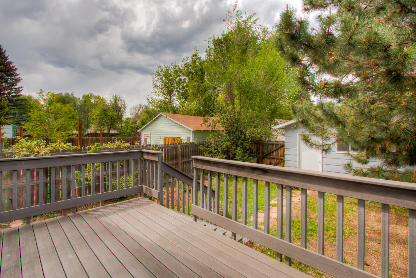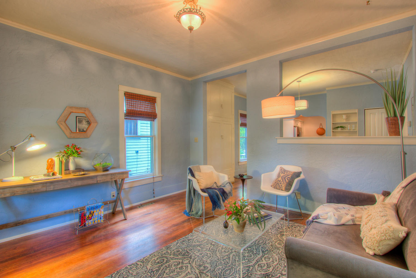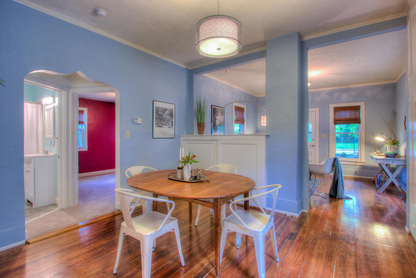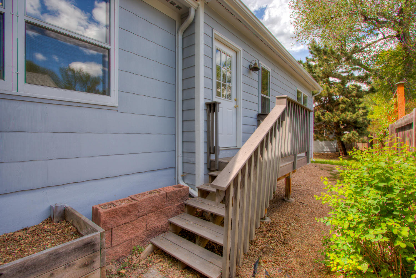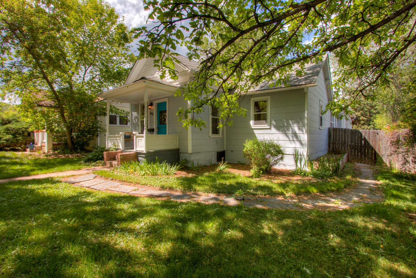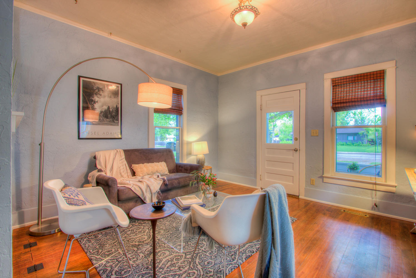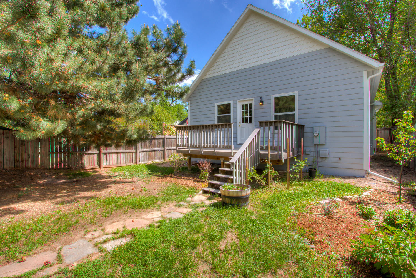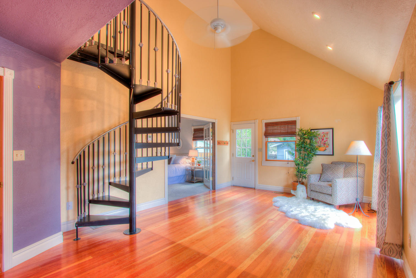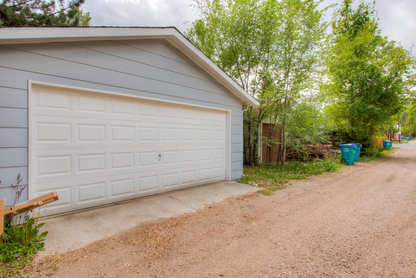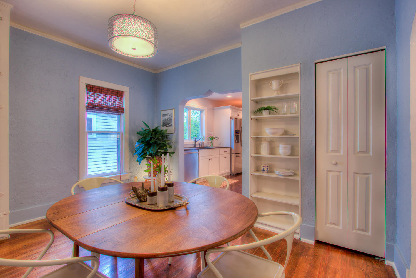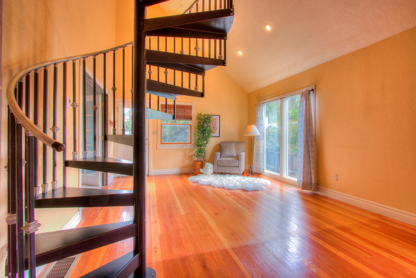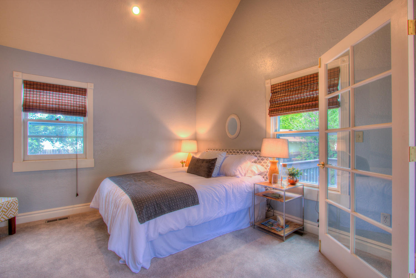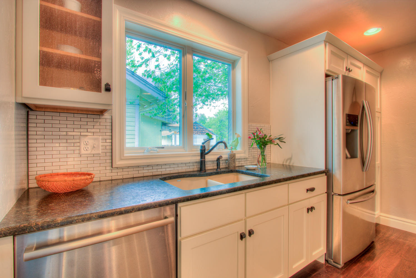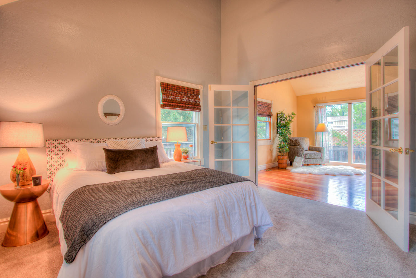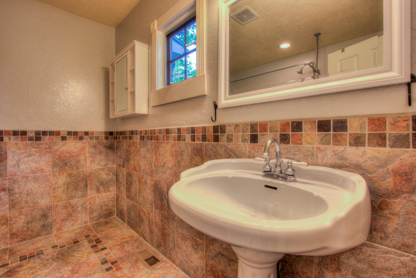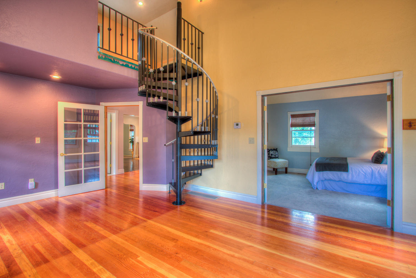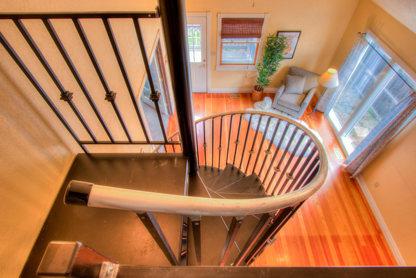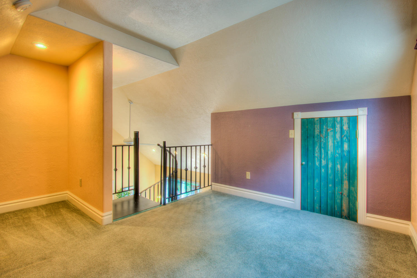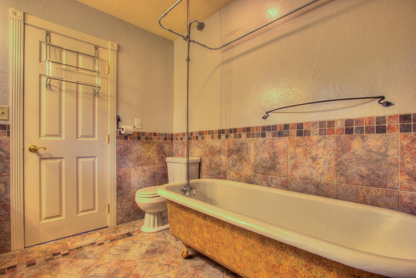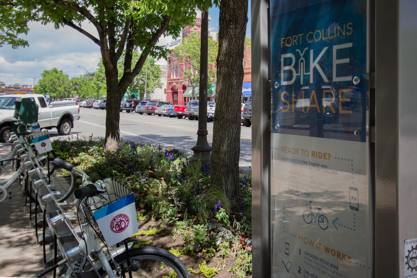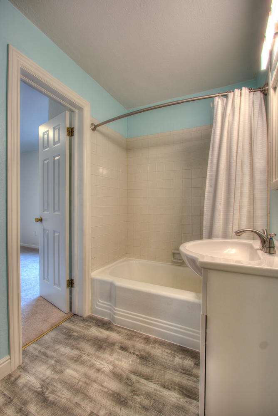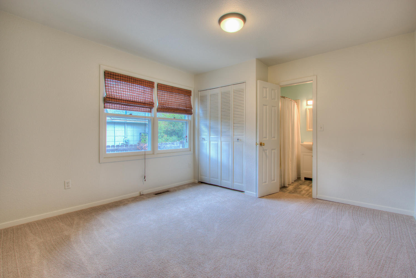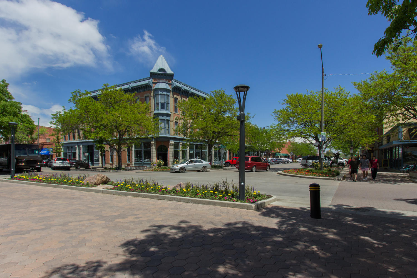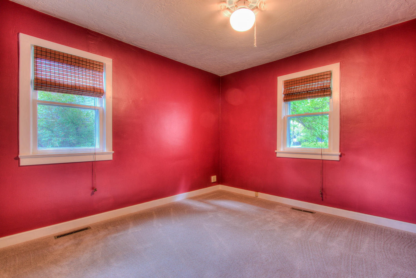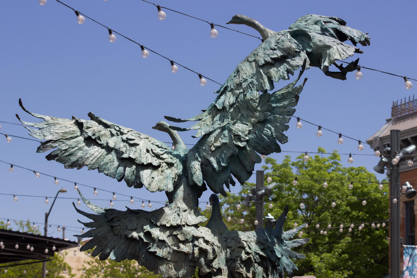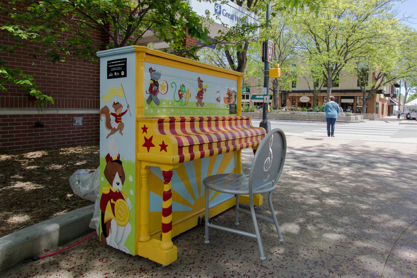406 E Pitkin St, Fort Collins $549,900 SOLD- Bidding War!
Our Featured Listings > 406 E Pitkin Street
Fort Collins
Idyllic Remodeled Old Town Bungalow! Beautiful wooded setting, 1,744 SF with 3 Bedrooms and 2 remodeled full baths! Living and Bedrooms oriented on the main floor & loft/study on the upper floor - ample storage under the eaves. Convenient open floor plan filled with charm and character nestled in an ideal spot on Pitkin St, across from the Fort Collins Trial Gardens and University Center for the Arts. Stunning kitchen remodel featuring slab granite leathered finish kitchen countertops, 5 burner gas range, white shaker kitchen cabinetry, full tile splash, all stainless appliances and active radon mitigation. Dual Zones/2 furnaces, private and spacious Master Suite, convenient hardwood flooring spans the entire main floor! Adorable covered front patio and composite back deck! 2 car garage with service door and opener - Enjoy everything the Old Town lifestyle has to offer!
On furnace zones - one controls the front of the home and one the back. Ideal gardening space in the backyard - fully fenced with pear tree, raspberries, loaded with perennials. Clawfoot tub in Master Bath Suite - both baths remodeled & all appliances included. Newer exterior & interior paint! Easy walk to Old Town Square, Library Park and any of your favorite summer festivals and restaurants!
No HOA OLD TOWN FTC!
MLS IRES #820791 $549,900
Listing Information
- Address: 406 E Pitkin St, Fort Collins
- Price: $549,900
- County: Larimer
- MLS: IRES #820791
- Style: 1 1/2 Story
- Community: Crafts Resub
- Bedrooms: 3
- Bathrooms: 2
- Garage spaces: 2
- Year built: 1915
- HOA Fees: n/a
- Total Square Feet: 1744
- Taxes: $2,879/2016
- Total Finished Square Fee: 1744
Property Features
Style: 1 1/2 Story
Construction: Wood/Frame
Roof: Composition Roof
Type: Cottage/Bung
Outdoor Features: Deck Location
Description: Wooded Lot, Evergreen Trees, Deciduous Trees, Level Lot, House/Lot Faces S, Within City Limits
Fences: Enclosed Fenced Area, Wood Fence
Lot Improvements: Sidewalks, Alley
Basement/Foundation: Crawl Space, Retrofit for Radon
Heating: Forced Air, Multi-zoned Heat
Cooling: Ceiling Fan
Inclusions: Window Coverings, Gas Range/Oven, Self-Cleaning Oven, Dishwasher, Refrigerator, Clothes Washer, Clothes Dryer, Garage Door Opener, Disposal, Smoke Alarm(s)
Design Features: Cathedral/Vaulted Ceilings, Open Floor Plan, Wood Windows, Walk-in Closet, Loft, Washer/Dryer Hookups, Wood Floors Master
Bedroom/Bath: Full Master Bath
Utilities: Natural Gas, Electric, Cable TV Available, Satellite Avail, High Speed Avail
Water/Sewer: City Water, City Sewer
Ownership: Private Owner
Occupied By: Vacant not for Rent
Possession: Delivery of Deed
Property Disclosures: Seller's Property Disclosure
Flood Plain: Minimal Risk
Possible Usage: Single Family
New Financing/Lending: Cash, Conventional
Exclusions - Staging Items
School Information
- High School: Ft Collins
- Middle School: Lesher
- Elementary School: Laurel
Room Dimensions
- Kitchen 13x12
- Dining Room 13x11
- Living Room 13x13
- Family Room 21x13
- Master Bedroom 12x11
- Bedroom 2 12x12
- Bedroom 3 12x12
- Laundry 8x6
- Study/Office 12x10







