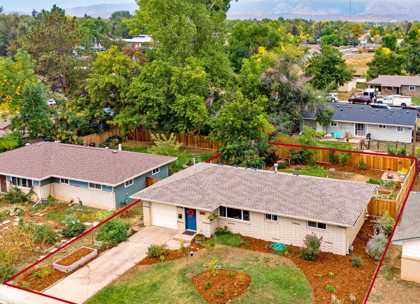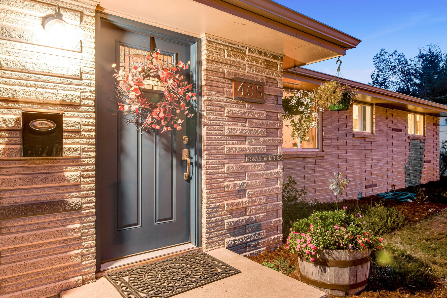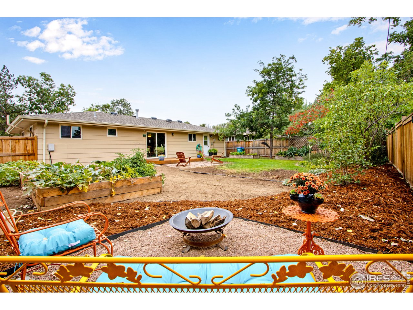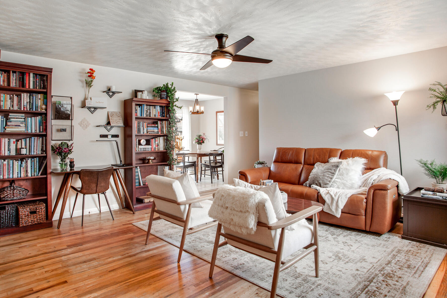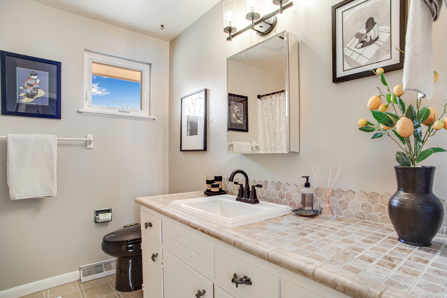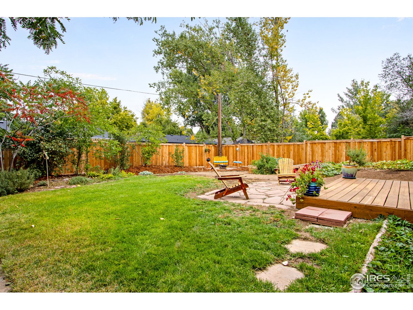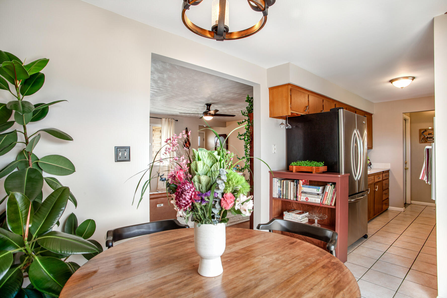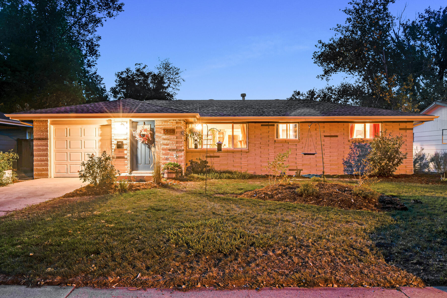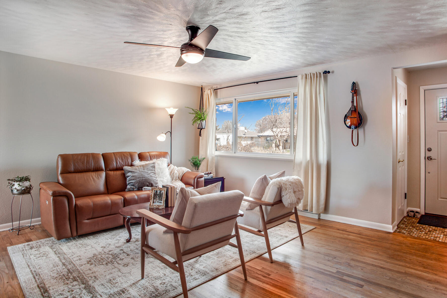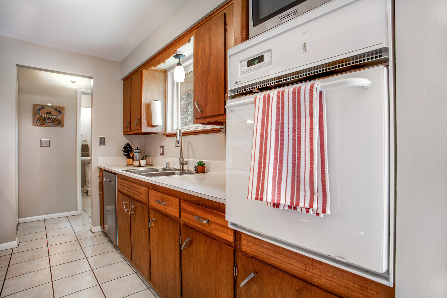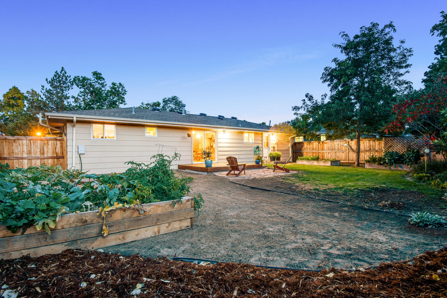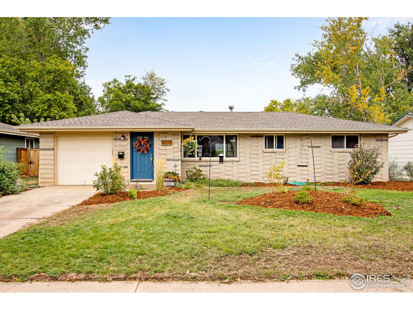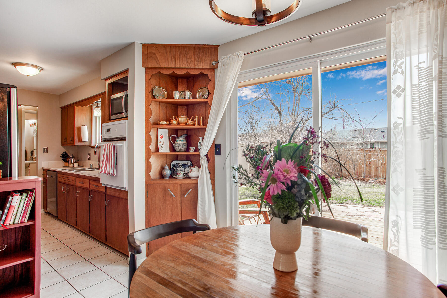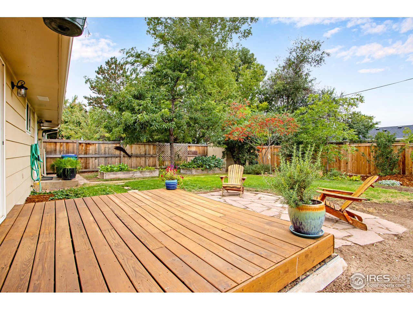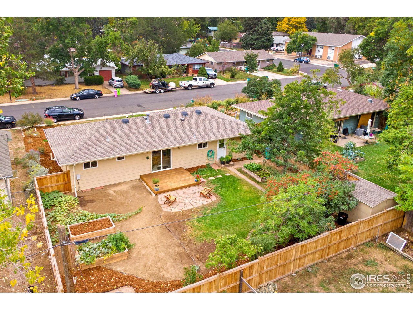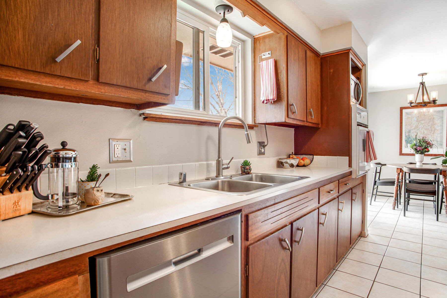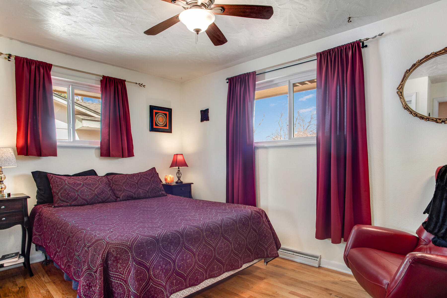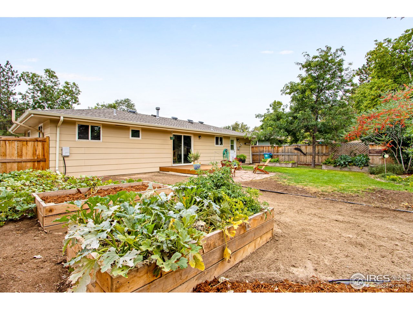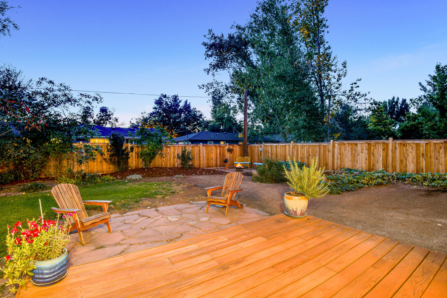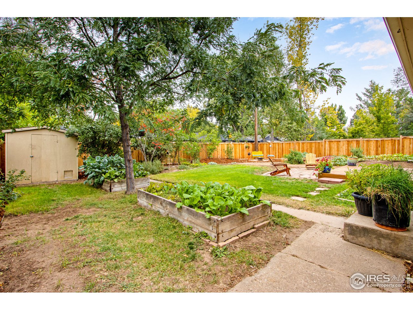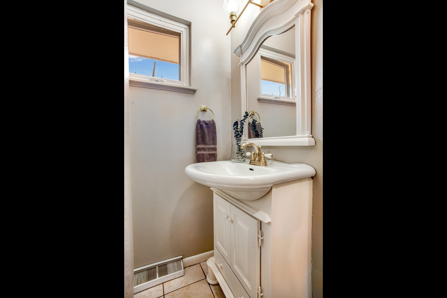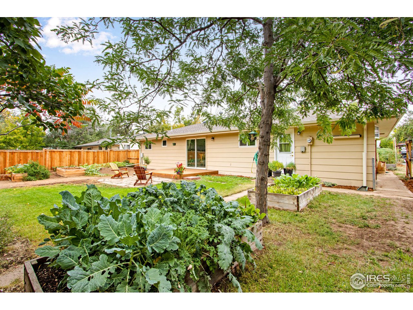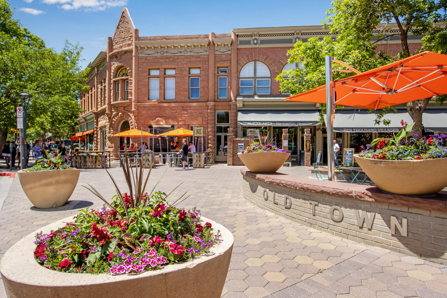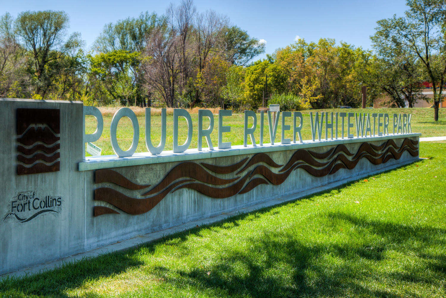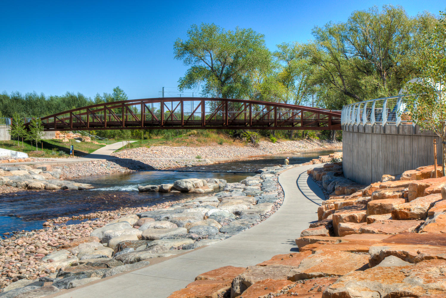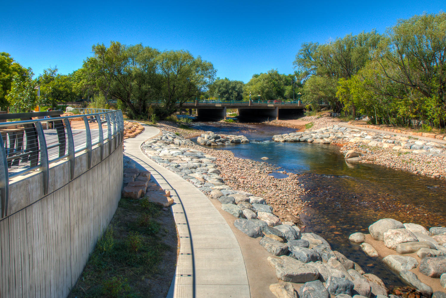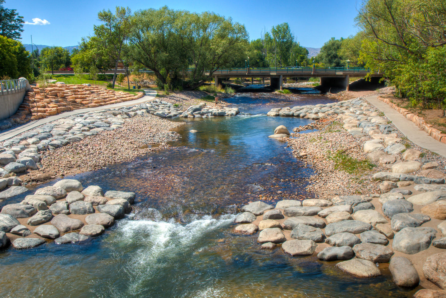405 Tedmon Drive, Fort Collins $475,000 SOLD within 3 hours!
Our Featured Listings > 405 Tedmon Drive
Fort Collins, CO
Looking for that perfect sunny “haven” close to everything – that’s Move-in Ready with a great deck & tranquil backyard? This Adorable Bungalow just on the fringes of Old Town, in the desirable Hanna community will knock your socks off! Charm & Character fill this open ranch originally built in 1963, lovingly cared for with a gorgeous lush yard, newer 6ft. wood privacy fence, newer redwood deck & convenient garden shed! 3 Bedrooms, 2 Bathrooms, single car garage nearly 1,100 square feet - Sunny, east facing orientation, site finished hardwood & low maintenance tile flooring & fresh interior paint! Tranquil and private outdoor living areas entertaining perfectly - get ready for spring BBQs or morning coffee & yoga on the deck!
Dig-in standing beds abound a true gardener's delight! An outdoor lover’s paradise with a Newer Class IV roof in 2018 + Newer 2016 H2O heater, added blown-in insulation in the attic, loaded with countertop & cabinetry space, efficient whole house fan. Sealed crawlspace & Active radon mitigation system, updated lighting, newer beautiful front door & coach lighting, newer oversized stainless French door fridge, newer stainless dishwasher – includes all appliances - Move-in Ready!
Enjoy the Quintessential Fort Collins Lifestyle - walk or bike to Poudre River Trail, the Discovery Museum, Lee Martinez Park, Old Town Square, close to CSU - exceptional location! NO HOA!
Schedule your showing today!
$475,000
Listing Information
- Address: 405 Tedmon Drive, Fort Collins
- Price: $475,000
- County: Larimer
- MLS: IRES MLS # : 962229
- Style: 1 Story/Ranch
- Community: Hanna
- Bedrooms: 3
- Bathrooms: 2
- Garage spaces: 1
- Year built: 1663
- HOA Fees: None
- Total Square Feet: 1067
- Taxes: $2,169/2021
- Total Finished Square Fee: 1067
Property Features
Style: 1 Story/Ranch Construction: Wood/Frame, Brick/Brick Veneer Roof: Composition Roof Outdoor Features: Patio, Deck Location Description: Deciduous Trees, Level Lot, House/Lot Faces E, Within City Limits Fences: Enclosed Fenced Area, Wood Fence Basement/Foundation: No Basement, Crawl Space Heating: Forced Air Cooling: Ceiling Fan, Whole House Fan Inclusions: Window Coverings, Electric Range/Oven, Dishwasher, Refrigerator, Clothes Washer, Clothes Dryer, Microwave, Garage Door Opener, Disposal, Smoke Alarm(s) Energy Features: Double Pane Windows, Set Back Thermostat Design Features: Eat-in Kitchen, Separate Dining Room, Open Floor Plan, Washer/Dryer Hookups, Wood Floors Primary Bedroom/Bath: Shared Primary Bath Fireplaces: No Fireplace Disabled Accessibility: Main Floor Bath, Main Level Bedroom, Main Level Laundry Utilities: Natural Gas, Electric, Cable TV Available, Satellite Avail, High Speed Avail Water/Sewer: City Water, City Sewer Ownership: Private Owner Occupied By: Owner Occupied Possession: See Remarks Property Disclosures: Seller's Property Disclosure, Lead Paint Disclosure Flood Plain: Minimal Risk Possible Usage: Single Family New Financing/Lending: Cash, Conventional, FHA, VA Exclusions - Curtains in bdrms. lawn art, Fireplace Cabinet, garage pull up bar, Shelving & instrument wall mount
School Information
Room Dimensions
- Kitchen 11 x 8
- Dining Room 10 x 8
- Living Room 17 x 15
- Master Bedroom 13 x 9
- Bedroom 2 11 x 10
- Bedroom 3 9 x 9
- Laundry 6 x 3







