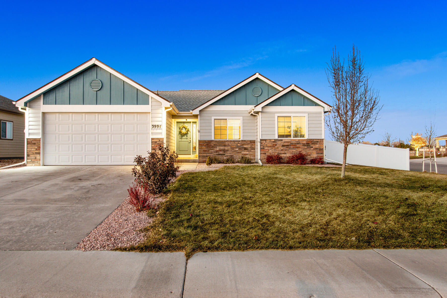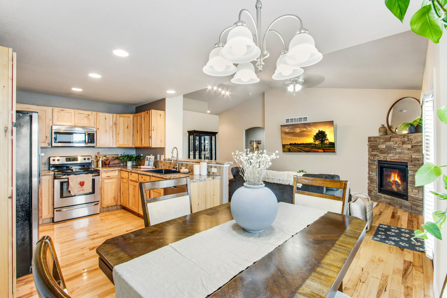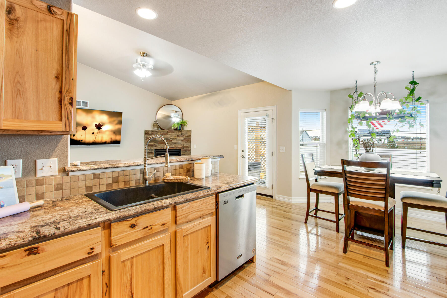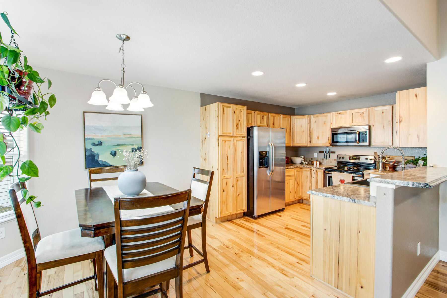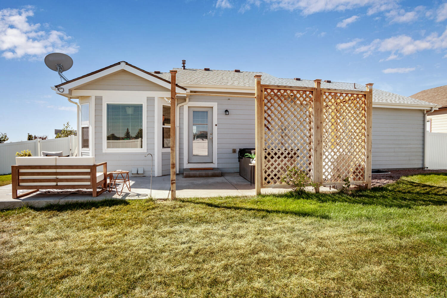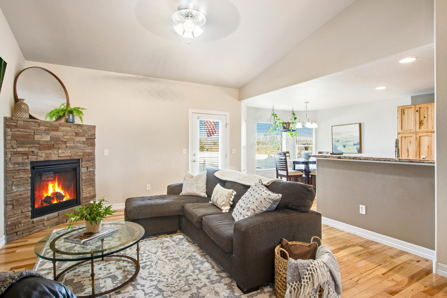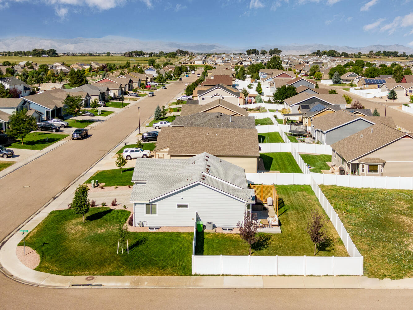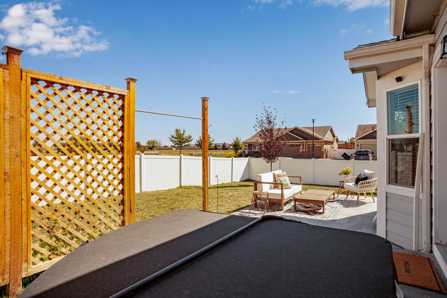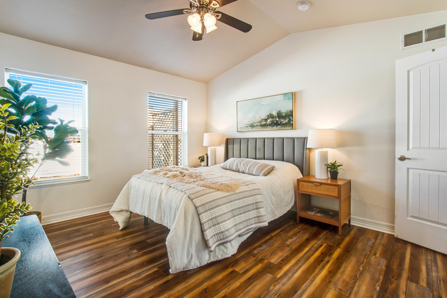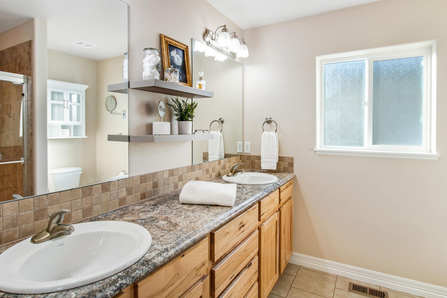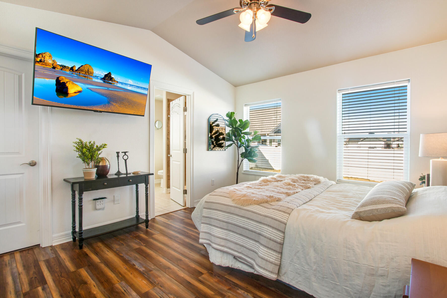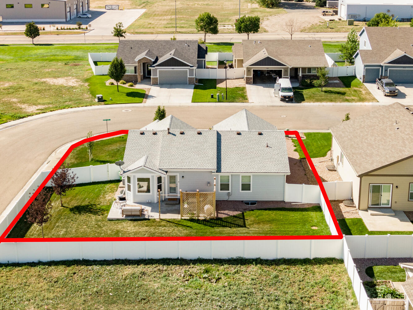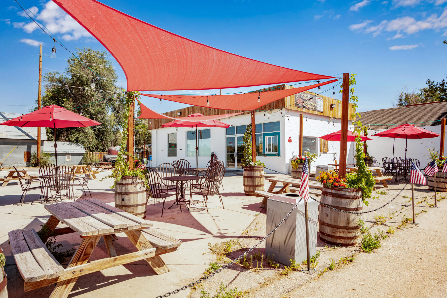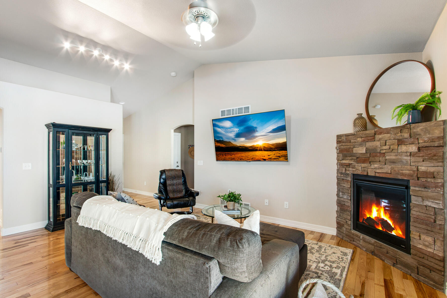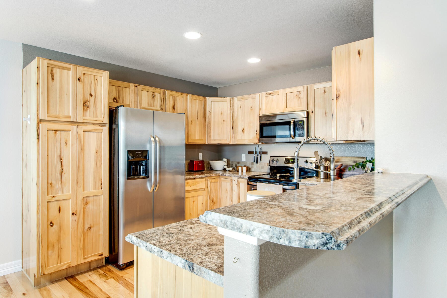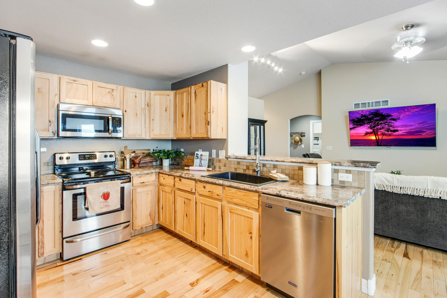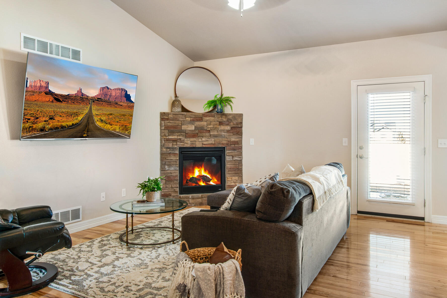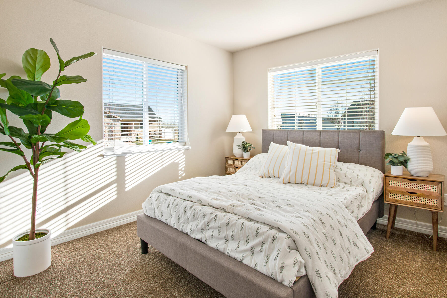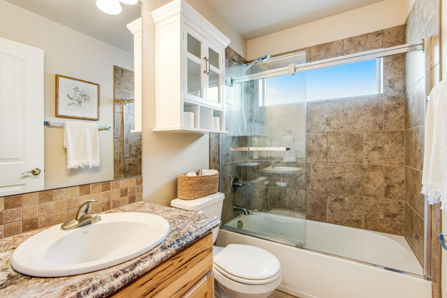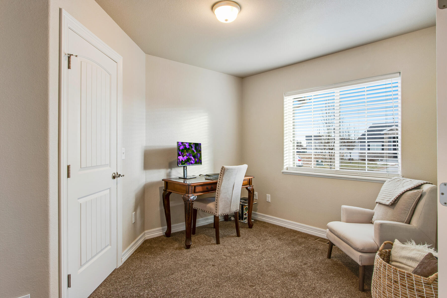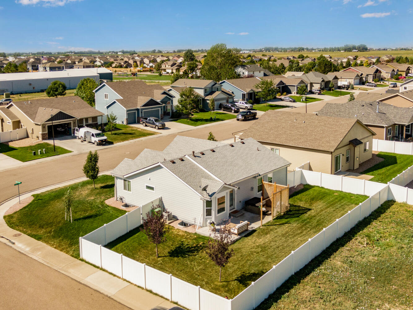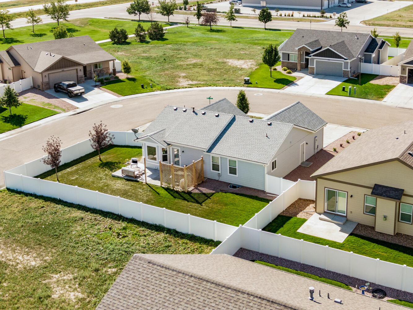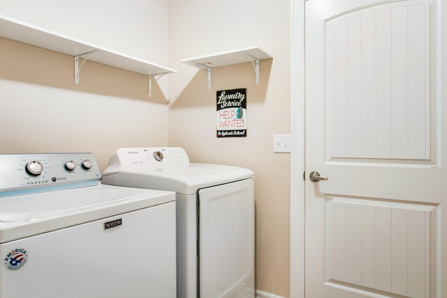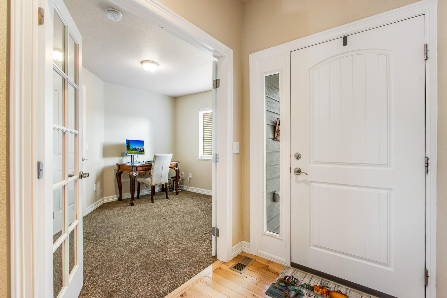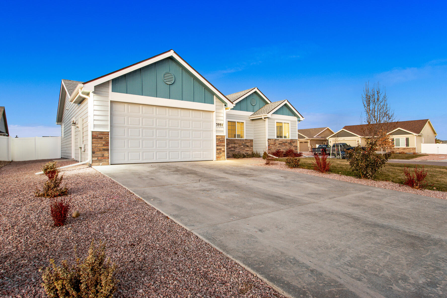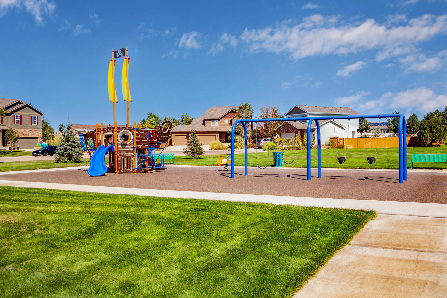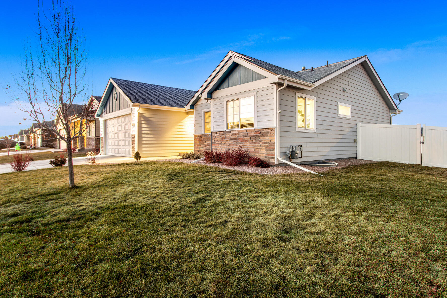3994 Mount Flora Street, Wellington $450,000 SOLD! MULTIPLE OFFERS!
Our Featured Listings > 3994 Mount Flora Street
Wellington
Charming Newer 2015 Ranch at The Knolls at Wellington South! Open comfortable layout with vaulted ceilings at 2,682 total square feet + nearly 2,000 finished with massive unfinished storage!
Optimal south facing orientation on a corner lot, with 3 Bedrooms on the main level and a partially finished basement with another 4th Bedroom OR 2nd floor family room!
Delightful eat-in kitchen loaded with generous workspace, Hickory cabinetry, site finished Hickory hardwood floors, stainless steel appliances, composite sink + faucet. Primary Bedroom has its own spacious 3/4 bath and walk-in closet. High Efficiency Furnace, 3/4 plumbing rough in the lower level, Vaulted Ceilings (in Primary and main living area) Cozy Gas tiled fireplace, central A/C, bay window at the dining room.
* Easy 12 to 15 minute drive from north Fort Collins and right off I-25 - great commuter access! New Roof & Gutters in 2021! *All lawn irrigation water provided by HOA. Irrigation water fees included in the HOA dues/super low at $30 a month and No Metrodistrict. No high water bills to water lawn/sprinkler front and back! Fully fenced (low maintenance vinyl fencing) backyard with an oversized patio and* 2018 4 person Max Spa Included! * Neighborhood features walking, biking trails & frisbee golf course (westside 9). Great location, just across 60, easy access to Winick Community Park and Rice elementary school, grocery, coffee shop, brewery, vet! All appliances included.
$450,000
Schedule your Showing today!
Listing Information
- Address: 3994 Mount Flora Street, Wellington
- Price: $450,000
- County: Larimer
- MLS: 979727
- Style: Story/Ranch
- Community: Knolls at Wellington South
- Bedrooms: 3
- Bathrooms: 2
- Garage spaces: 2
- Year built: 2015
- HOA Fees: $30/M
- Total Square Feet: 2682
- Taxes: $2,742/2021
- Total Finished Square Fee: 1928
Property Features
Style: 1 Story/Ranch Construction: Wood/Frame, Stone Roof: Composition Roof Common Amenities: Hiking/Biking Trails Association Fee Includes: Common Amenities Outdoor Features: Lawn Sprinkler System, Patio Location Description: Corner Lot Fences: Enclosed Fenced Area, Vinyl/Composite Fence Basement/Foundation: 50%+Finished Basement Heating: Forced Air Cooling: Central Air Conditioning, Ceiling Fan Inclusions: Window Coverings, Electric Range/Oven, Self-Cleaning Oven, Dishwasher, Refrigerator, Clothes Washer, Clothes Dryer, Microwave, Disposal Design Features: Eat-in Kitchen, Cathedral/Vaulted Ceilings, Open Floor Plan, Bay or Bow Window, Walk-in Closet, Washer/Dryer Hookups, Wood Floors Primary Bedroom/Bath: 3/4 Primary Bath Fireplaces: Gas Fireplace, Great Room Fireplace Disabled Accessibility: Main Floor Bath, Main Level Bedroom, Main Level Laundry Utilities: Natural Gas, Electric, Cable TV Available, Satellite Avail, High Speed Avail Water/Sewer: City Water, City Sewer Ownership: Private Owner Occupied By: Owner Occupied Possession: Delivery of Deed Property Disclosures: Seller's Property Disclosure Flood Plain: Minimal Risk Possible Usage: Single Family New Financing/Lending: Cash, Conventional, FHA, VA, USDA Exclusions - Staging and Seller's personal property
School Information
- High School: Poudre High School
- Middle School: Wellington
- Elementary School: Rice
Room Dimensions
- Kitchen 11 x 10
- Dining Room 10 x 10
- Living Room 14 x 10
- Family Room 24 x 20
- Master Bedroom 14 x 12
- Bedroom 2 18 x 10
- Bedroom 3 11 x 10
- Laundry 7 x 5







