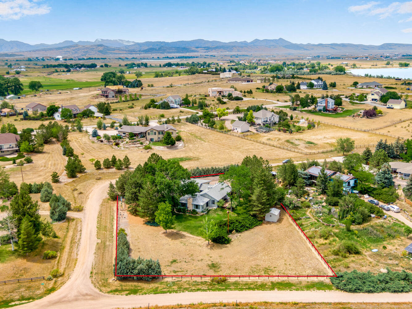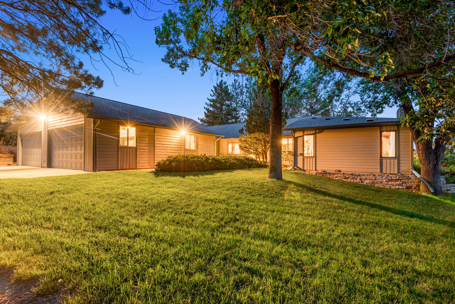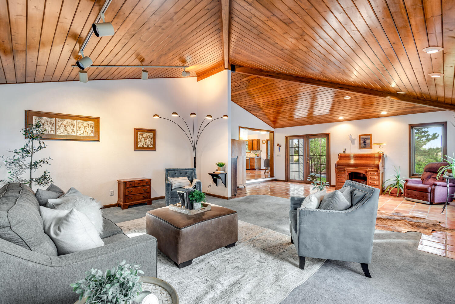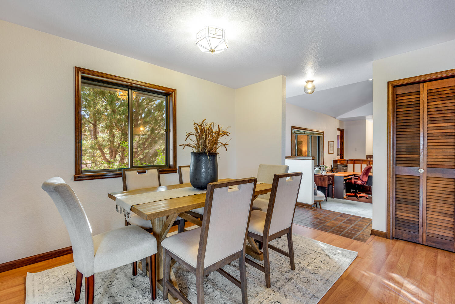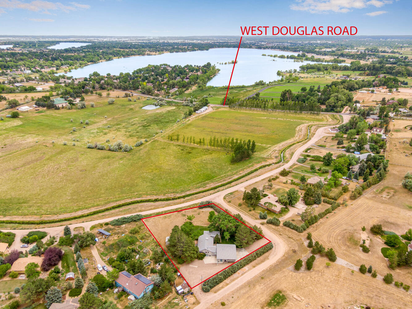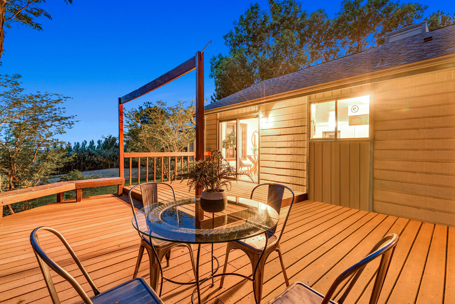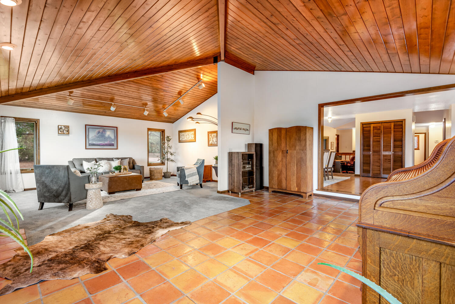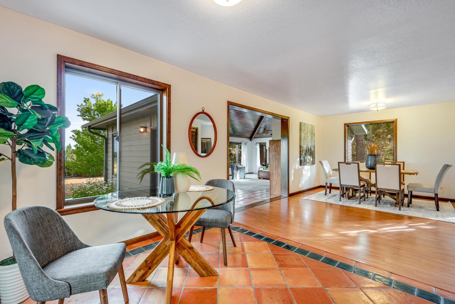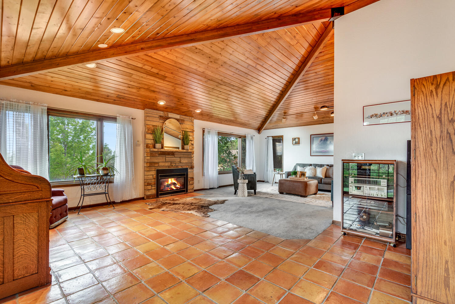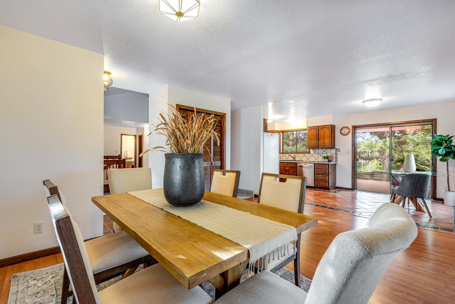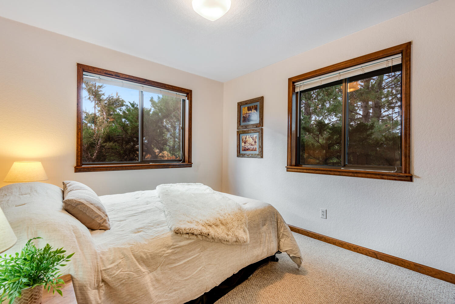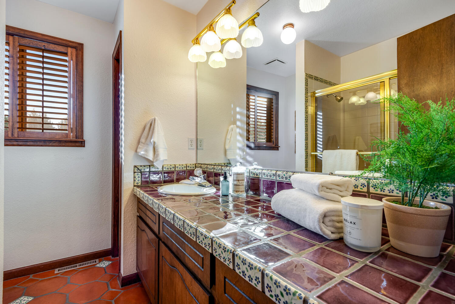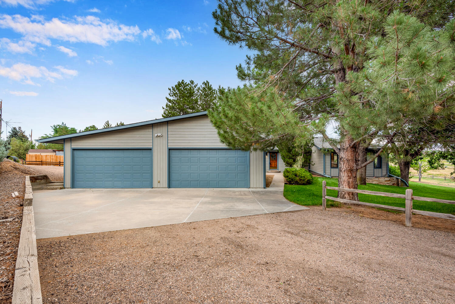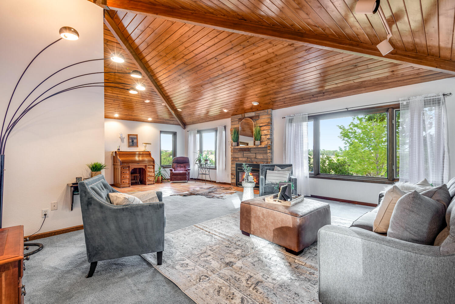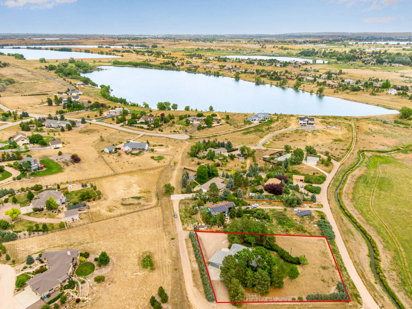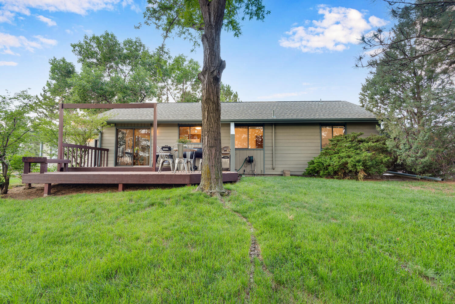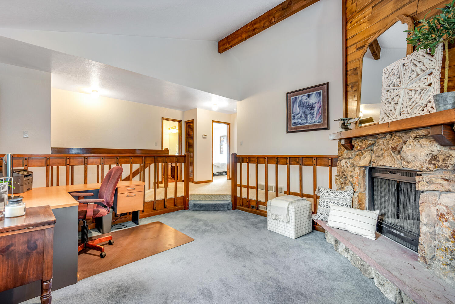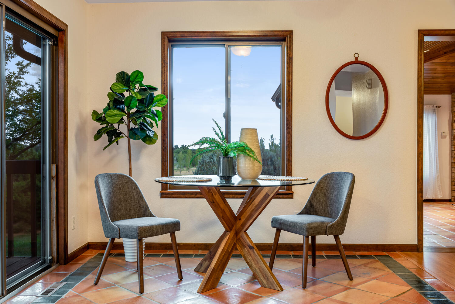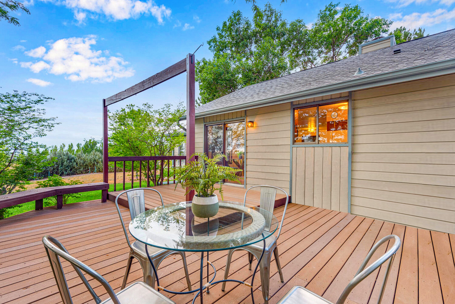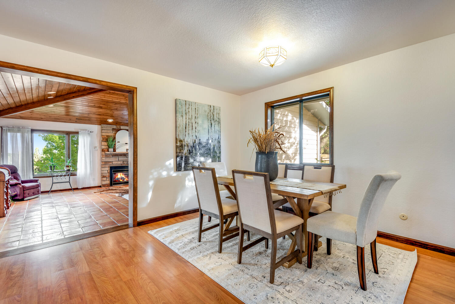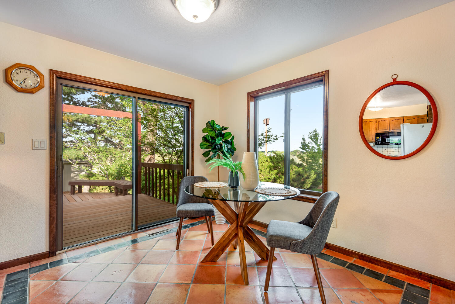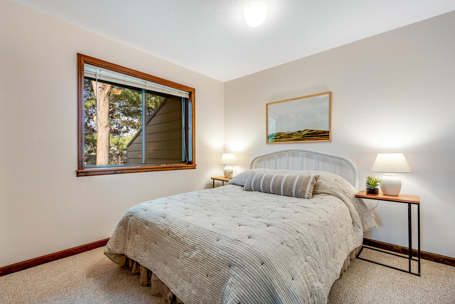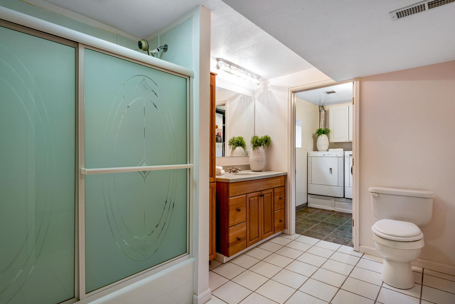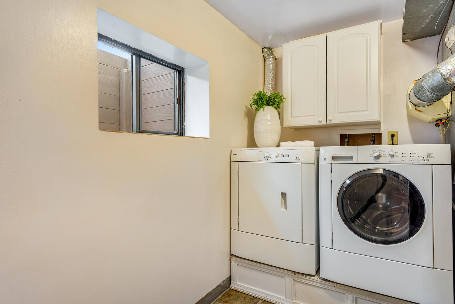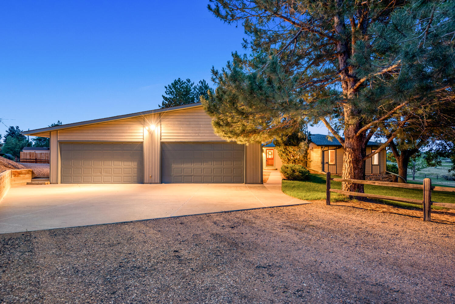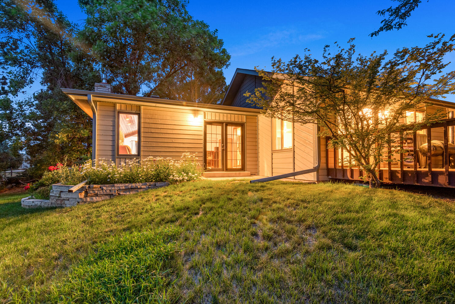3838 Patricia Drive, Fort Collins $790,000 SOLD! - MULTIPLE OFFERS!
Our Featured Listings > 3838 Patricia Drive
Fort Collins, CO
Discover the perfect balance of country living + convenience! No HOA & Easy Living, on just over 1 peaceful acre primed in a lush + pastoral setting, well cared for Open Ranch in north Fort Collins loaded with Character & Charm, conveniently located off Douglas Rd + minutes to Old Town Fort Collins.
4 Bedrooms & 3 Bathrooms with an AMAZING Oversized + Finished attached 4 Car Garage! Open ranch layout with partially finished Basement, garage is at (34' deep X 40') w/ 220vs & 200 amp main panel and 3 8ft doors. Excellent shop options, room for a boat(s), drive through garage! Nearly 2,700 finished square feet!
Authentic & Character filled real stone Fireplaces: Large Moss Rock wood burning + Gas Flagstone Fireplace. Expansive composite deck + BBQ gas line, this property has many possibilities! 4 Bdrms (one non-conforming) primed + perfect for one's creativity, pretty Sausalito tile flrs + multiple outdoor living areas!
Convenient garden shed + generous garden area to the west! Expansive wood casement windows to the west in the Family Room with stunning beamed T&G vaulted ceiling. Full sprinkler front and back + next to Kluver Reservoir! Partial Finished Lower Level complete with it's own suite!
$790,000 Schedule your showing today!
Listing Information
- Address: 3838 Patricia Drive, Fort Collins
- Price: $790,000
- County: Larimer
- MLS: 971350
- Style: 1 Story/Ranch
- Community: Tri-View Estates
- Bedrooms: 4
- Bathrooms: 3
- Garage spaces: 4
- Year built: 1977
- HOA Fees: None
- Total Square Feet: 2652
- Taxes: $3,112/2021
- Total Finished Square Fee: 2652
Property Features
Style: 1 Story/Ranch Construction: Wood/Frame, Stone Roof: Composition Roof Outdoor Features: Lawn Sprinkler System, Storage Buildings, Patio, Deck, RV/Boat Parking, Oversized Garage, Drive Through Garage Location Description: Corner Lot, Evergreen Trees, Deciduous Trees, Rolling Lot, Unincorporated Horse Property: Horse(s) Allowed, Zoning Appropriate for 1 Horse, Zoning Appropriate for 2 Horses Fences: Wood Fence Basement/Foundation: Partial Basement, Crawl Space, Slab Heating: Forced Air Cooling: Central Air Conditioning Inclusions: Electric Range/Oven, Dishwasher, Refrigerator, Clothes Washer, Clothes Dryer, Microwave, Garage Door Opener, Disposal, Smoke Alarm(s) Design Features: Eat-in Kitchen, Separate Dining Room, Cathedral/Vaulted Ceilings, Open Floor Plan, Wood Windows, Washer/Dryer Hookups, 9ft+ Ceilings Primary Bedroom/Bath: 3/4 Primary Bath Fireplaces: 2+ Fireplaces, Gas Fireplace, Living Room Fireplace, Family/Recreation Room Fireplace Disabled Accessibility: Main Floor Bath, Main Level Bedroom Utilities: Natural Gas, Electric, Cable TV Available, Satellite Avail, High Speed Avail Water/Sewer: District Water, District Sewer Ownership: Private Owner Occupied By: Owner Occupied Possession: Specific Date Property Disclosures: Seller's Property Disclosure, Lead Paint Disclosure Flood Plain: Minimal Risk Possible Usage: Single Family New Financing/Lending: Cash, Conventional, VA Exclusions - "cattle scratcher" off Starlite & Patricia + see contract prep for more.
School Information
- High School: Poudre
- Middle School: Cache La Poudre
- Elementary School: Cache La Poudre
Room Dimensions
- Kitchen 10 x 10
- Dining Room 16 x 11
- Living Room 14 x 12
- Family Room 19 x 19
- Master Bedroom 15 x 10
- Bedroom 2 10 x 10
- Bedroom 3 10 x 10
- Bedroom 4 10 x 10
- Laundry 9 x 5
- Study/Office 19 x 14







