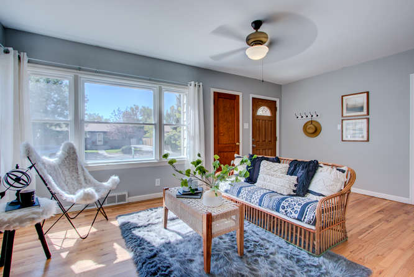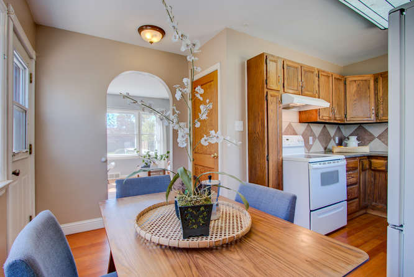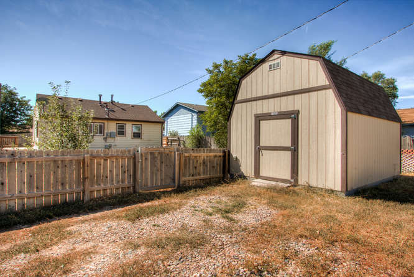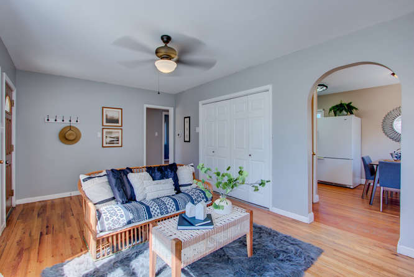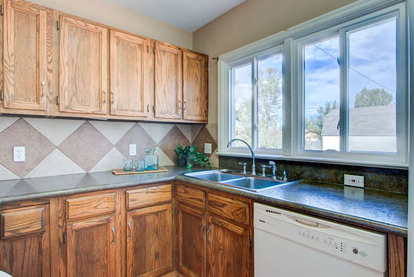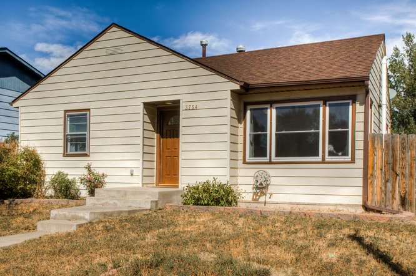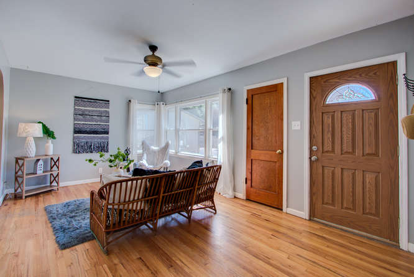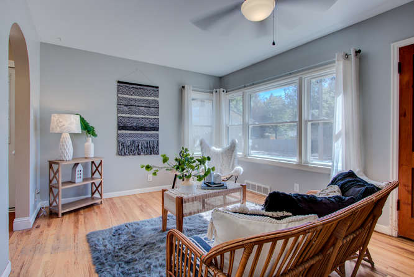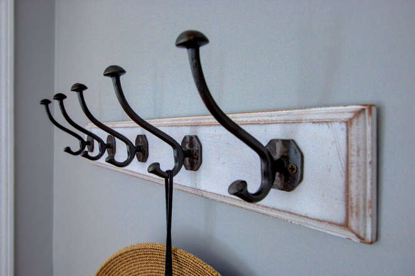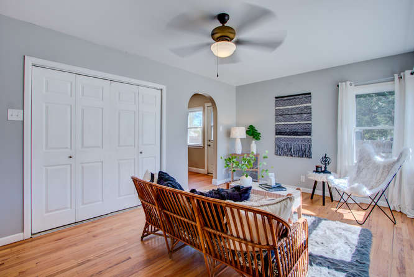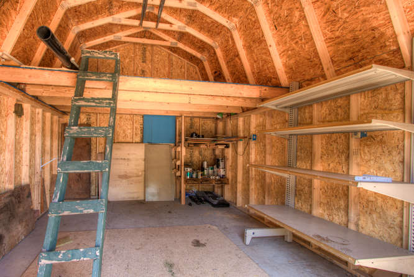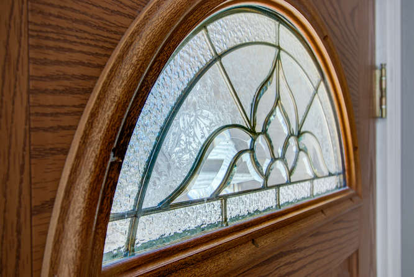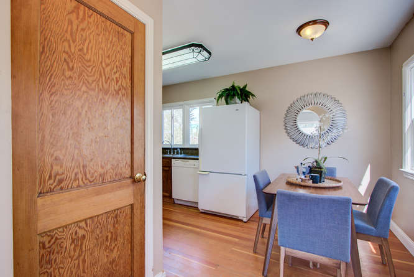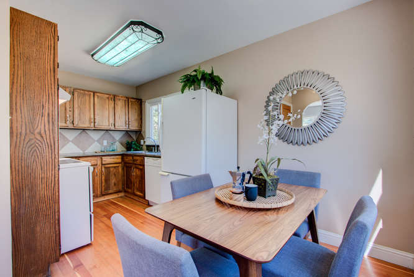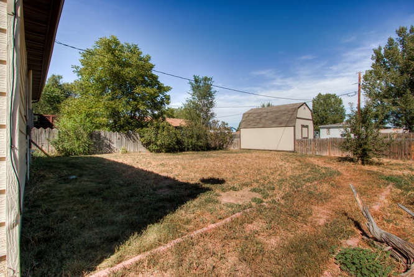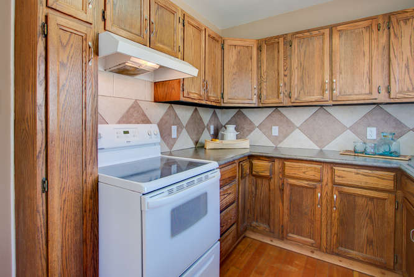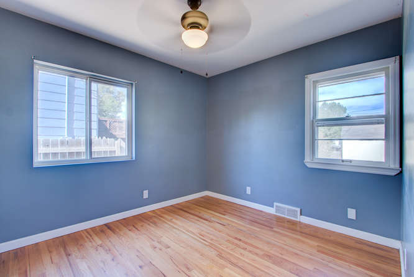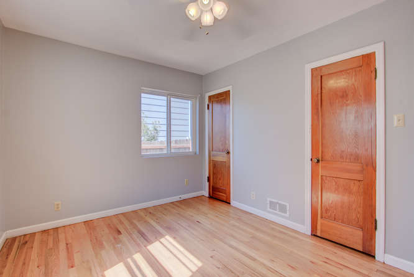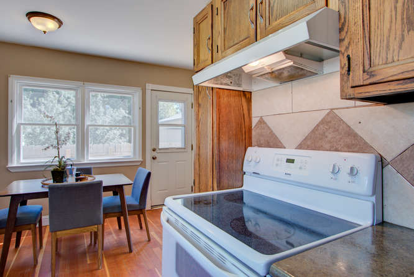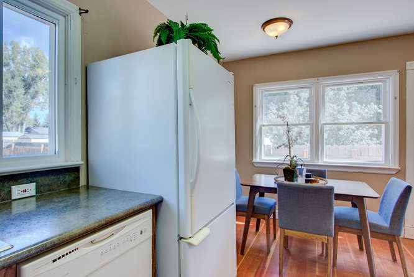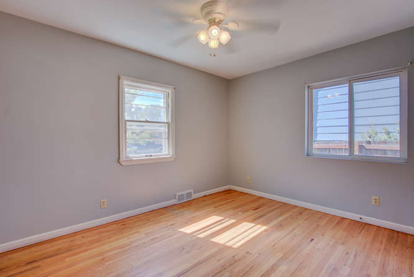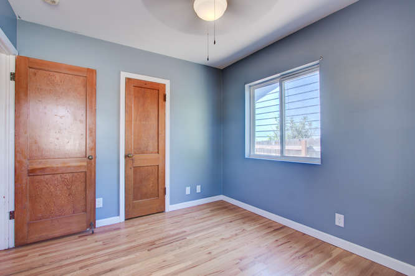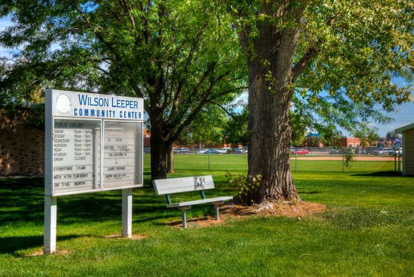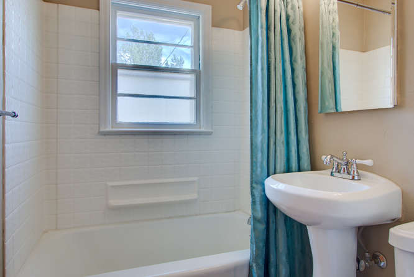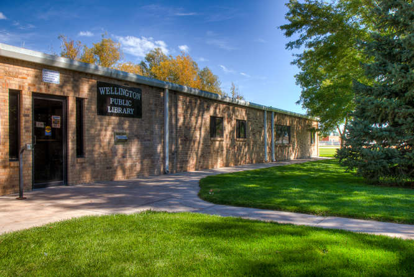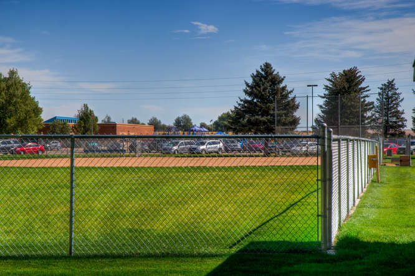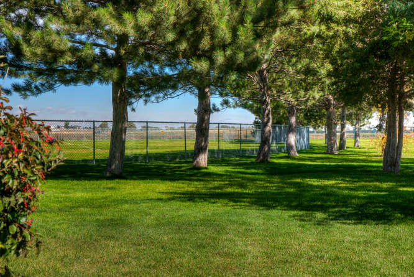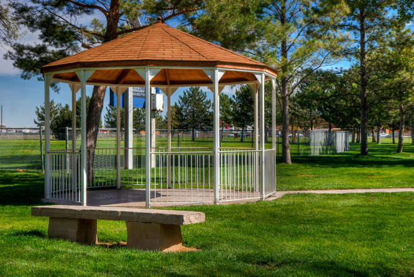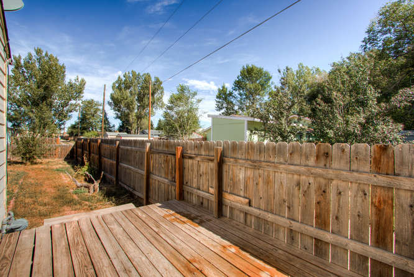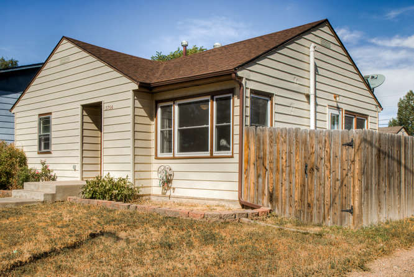3754 Wilson Avenue, Wellington $245,000 SOLD! Offer in 7 days of going live!
Our Featured Listings > 3754 Wilson Avenue
Wellington
Adorable + easy, south facing Old Town Wellington Bungalow. 834 square feet, Open concept with 2 bedrooms and 1 full bath! Spacious fenced yard + huge convenient garden shed for storage! Wonderful location just down the street from Wellington Park, Library + Eyestone Elementary! Great investment property hardwood floors, new laminate countertops in the kitchen + full tile splash, ceiling fans, most windows are newer double pane vinyl, small deck area, Active Radon Mitigation + borders 2 alleys. Established neighborhood, newer interior paint. Easy + Fast access to I-25!
$245,000 + No HOA!
Listing Information
- Address: 3754 Wilson Avenue, Wellington
- Price: $245,000
- County: Larimer
- MLS: IRES #895277
- Style: 1 Story/Ranch
- Community: Hahne S
- Bedrooms: 2
- Bathrooms: 1
- Year built: 1950
- HOA Fees: n/a
- Total Square Feet: 834
- Taxes: $1,319/2018
- Total Finished Square Fee: 834
Property Features
Style: 1 Story/Ranch
Construction: Wood/Frame, Metal Siding
Roof: Composition Roof
Type: Cottage/Bung
Outdoor Features: Storage Buildings, Deck
Location Description: Corner Lot, House/Lot Faces S, Within City Limits
Fences: Enclosed Fenced Area, Wood Fence
Basement/Foundation: No Basement
Heating: Forced Air
Cooling: Ceiling Fan
Inclusions: Window Coverings, Electric Range/Oven, Dishwasher, Refrigerator, Disposal, Smoke Alarm(s)
Energy Features: Southern Exposure, Double Pane Windows
Design Features: Eat-in Kitchen, Open Floor Plan, Washer/Dryer Hookups, Wood Floors
Master Bedroom/Bath: Shared Master Bath
Utilities: Natural Gas, Electric, Satellite Avail, High Speed Avail
Water/Sewer: City Water
Ownership: Private Owner
Occupied By: Vacant not for Rent
Possession: Delivery of Deed
Property Disclosures: Seller's Property Disclosure
Flood Plain: Minimal Risk
Possible Usage: Single Family
New Financing/Lending: Cash, Conventional, FHA, VA
Exclusions - Staging items
School Information
- High School: Poudre
- Middle School: Wellington
- Elementary School: Eyestone
Room Dimensions
- Kitchen 9x8
- Dining Room 11x7
- Living Room 18x11
- Master Bedroom 13x10
- Bedroom 2 11x10
- Laundry 7x3







