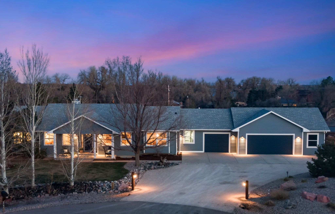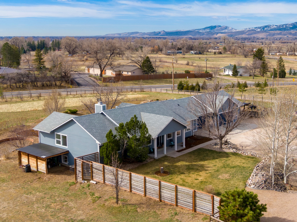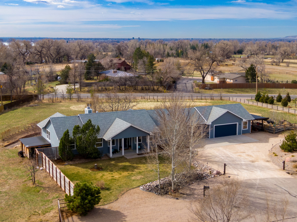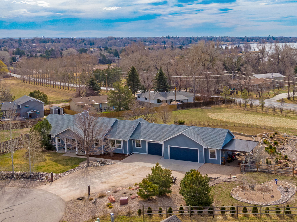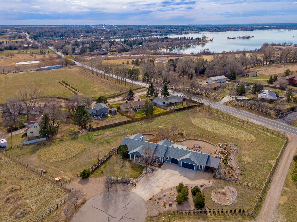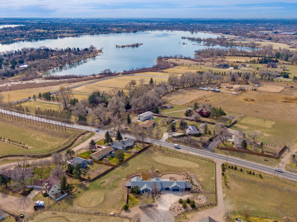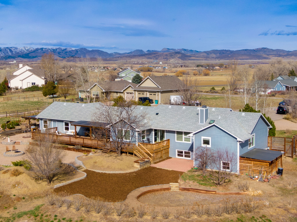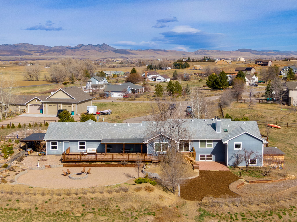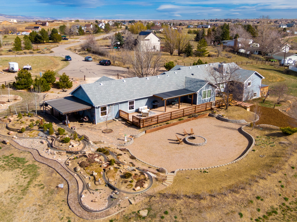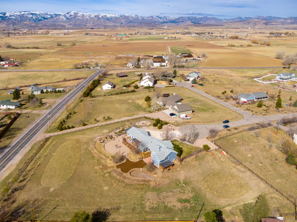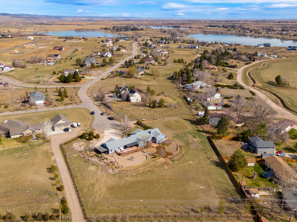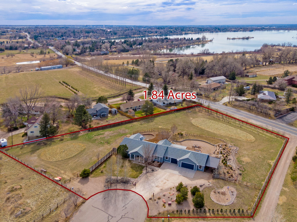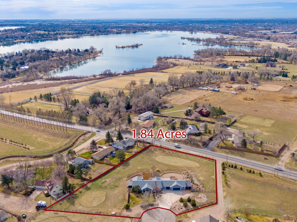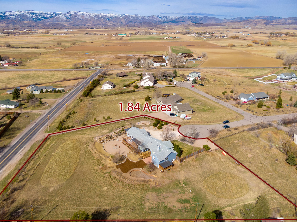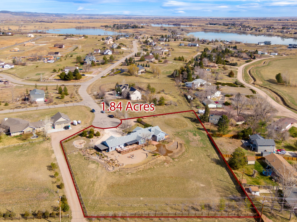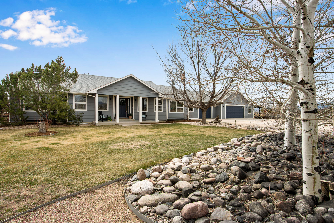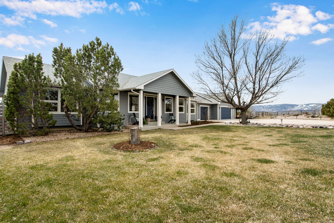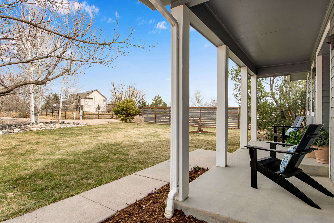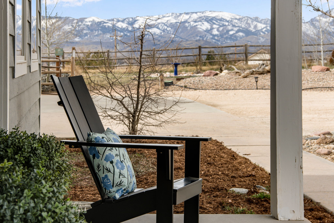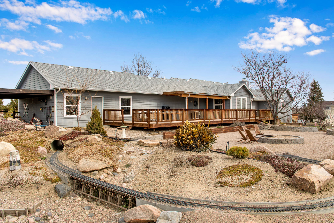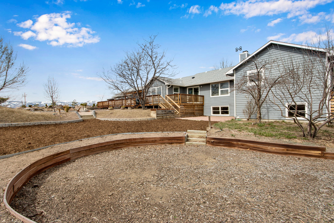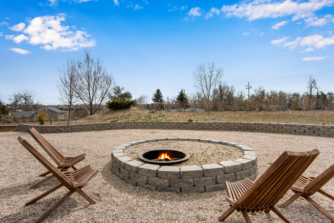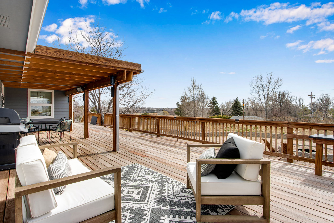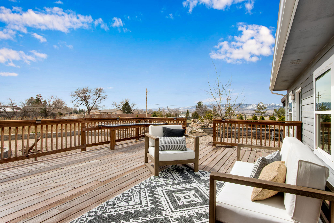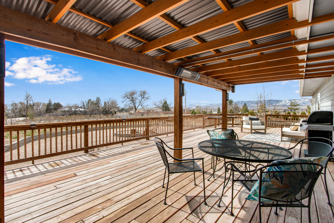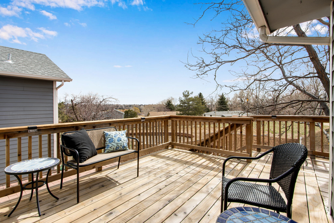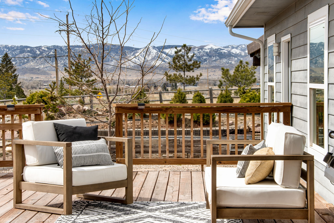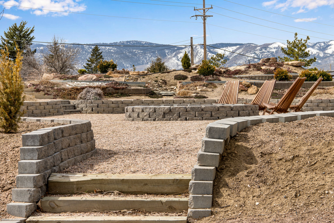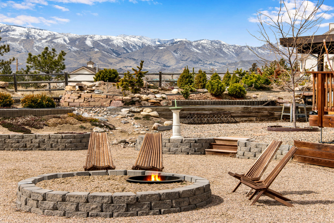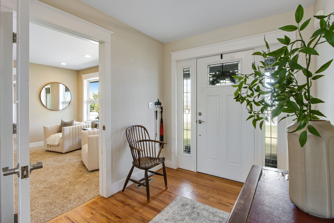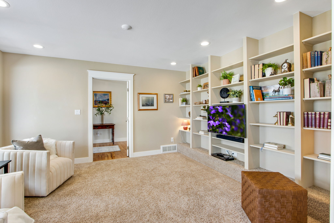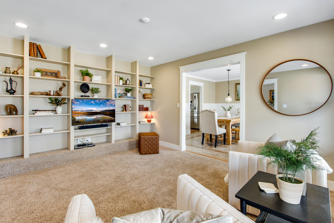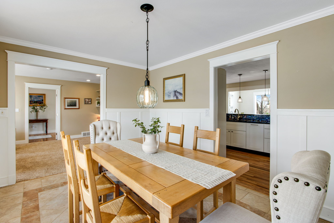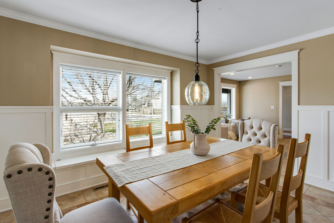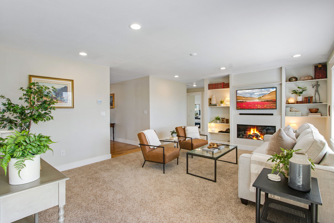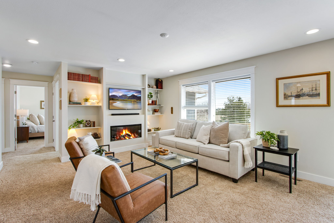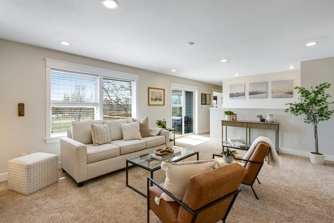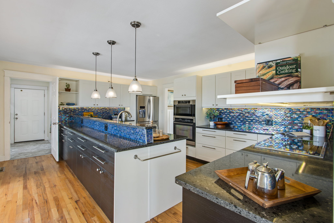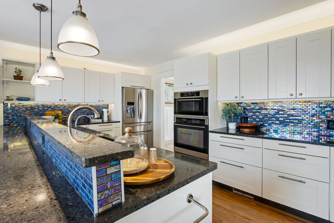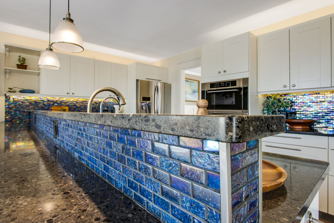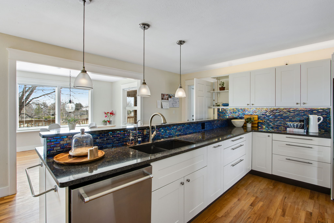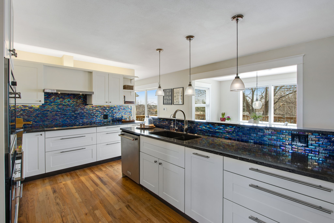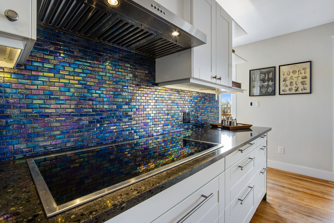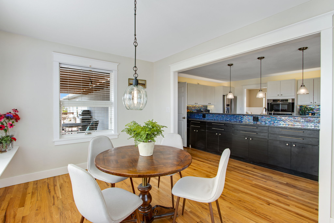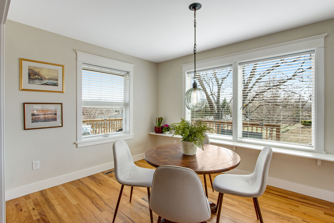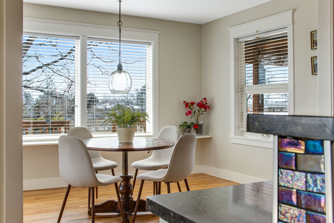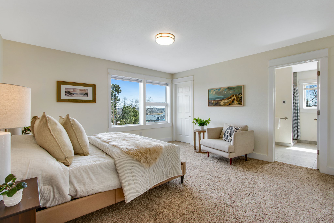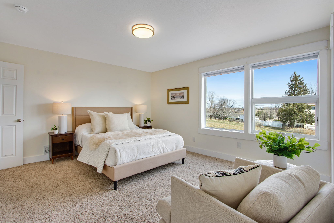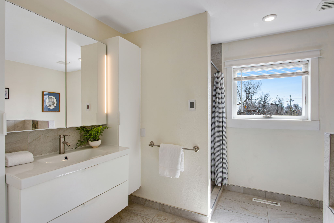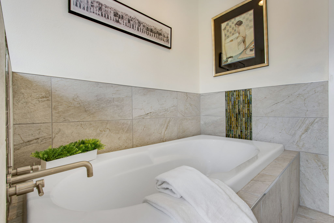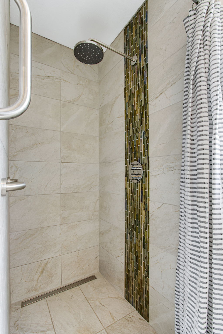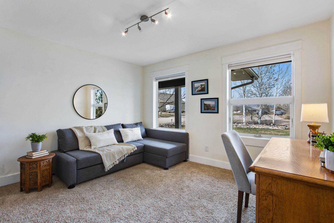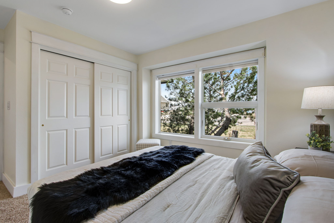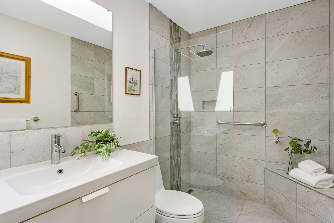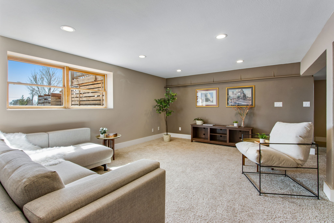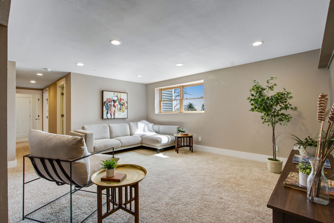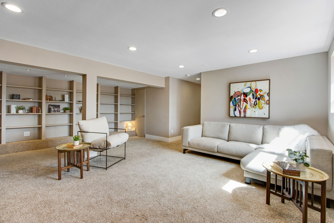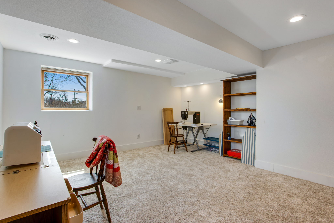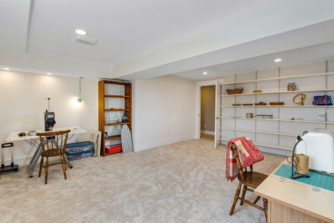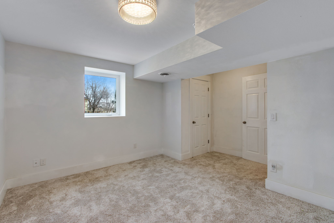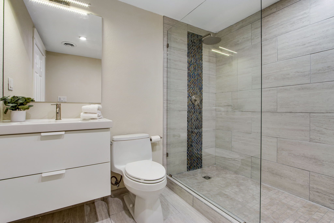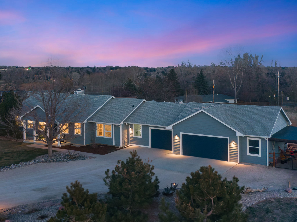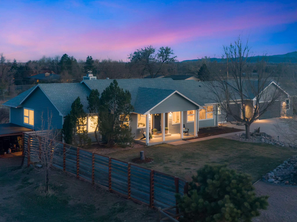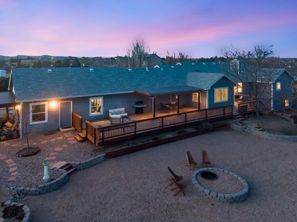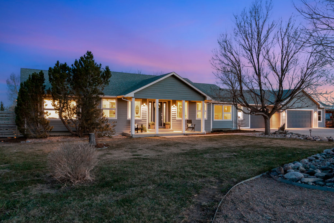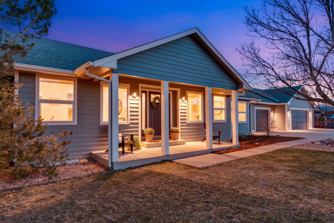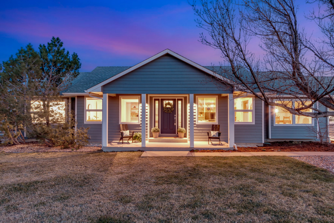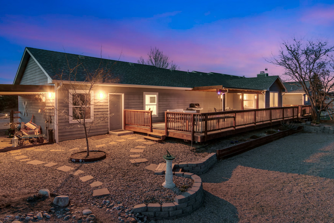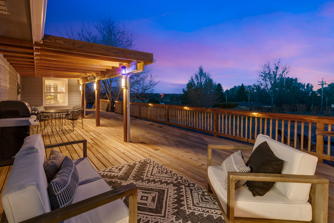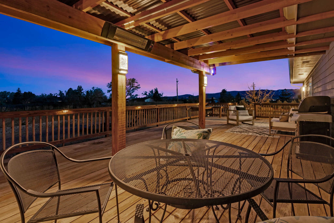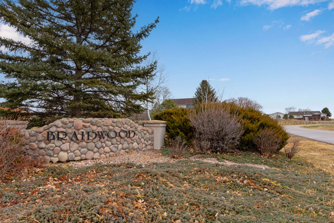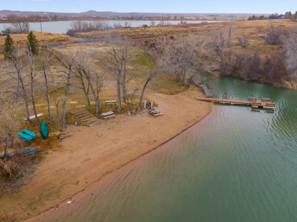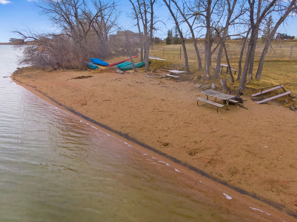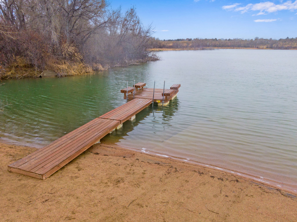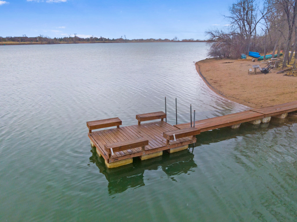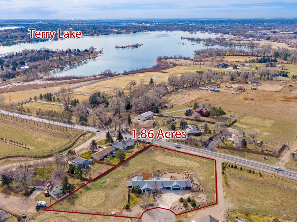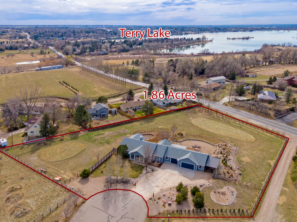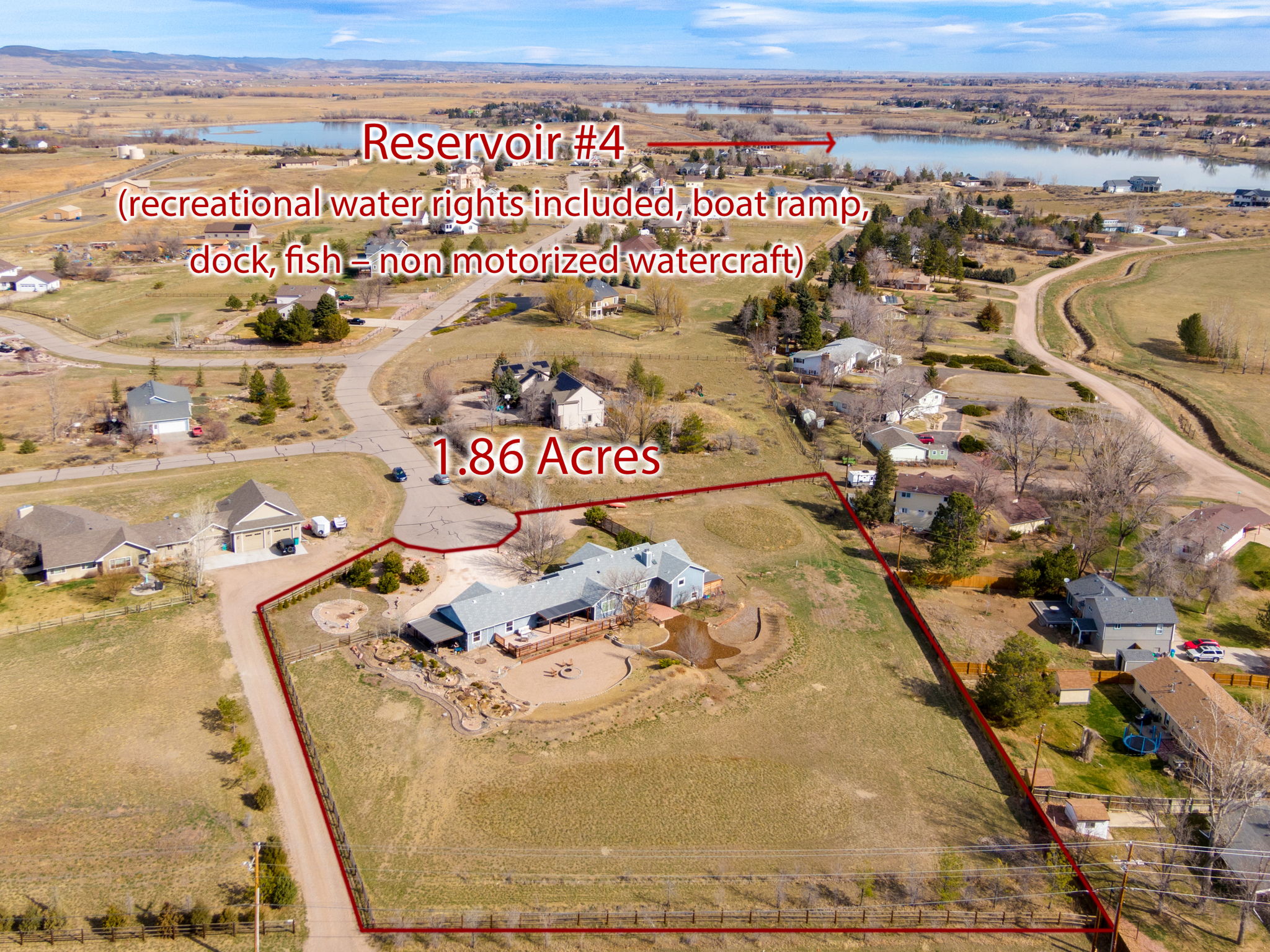3740 Braidwood Drive, Fort Collins $997,000 SOLD! MULTIPLE OFFERS!
Our Featured Listings > 3740 Braidwood Drive
Fort Collins
Perched at the back of a large open cul-de-sac with breathtaking Mountain Views, on nearly 2 peaceful acres rests your piece of Colorado heaven - freshly Remodeled rambling ranch in desirable Braidwood/Cimarron Lake!
Every purposeful detail - Fully enclosed fenced area with Garden Level or Daylight Finished Basement, Newer roof, High end Marvin windows with EV glass on the main level, Newer 95% Eff. Furnace + central AC, electrostatic air filter, humidifier, reverse osmosis water filter and Amazing Storage all over!
4 Bedrooms + Large lower home office or Hobby Rm, 3 Baths + an amazing 3 car garage + heated workshop or added storage to the west, at 3,723 finished square feet!
Gorgeous Well-Appointed Kitchen + all 3 Bathrooms fully remodeled, thick chunky base trim and built-in shelving on both levels, a one of a kind amazing pantry! + a 60 foot custom deck and covered pergola off the back to enjoy your new paradise (with an infrared heater!)
An outdoor lover's dream - Have your own urban organic mini farm, just 7-10 minutes from Old Town Fort Collins off Shields and Douglas Road with Recreational Water Rights to Reservoir #4! All residents have access to the gated and exclusive beach and common area.
Spend your summer days relaxing in the sand, swimming, paddle boarding, sailing or kayaking. The private dock is perfect for prime fishing in the stocked reservoir. Convenient hydrants all around + attic space over large garage is floored and lit! Recent appraisal for $1.085!
The Braidwood|Cimarron Lake community has a low annual HOA fee of $630.00
http://www.braidwoodhoa.com/
HOA dues cover: road maintenance, street snow plowing, septic inspections (when able), and the lake common area maintenance, and lease fee for lake access.
All outdoor fencing all buttoned up and finished – fenced + enclosed with gates.
Schedule your showing today!
Listing Information
- Address: 3740 Braidwood Drive, Fort Collins
- Price: $997,000
- County: Larimer
- MLS: 1006261
- Style: 1 Story/Ranch
- Community: Braidwood, Cimarron Lake
- Bedrooms: 4
- Bathrooms: 3
- Garage spaces: 3
- Year built: 1995
- HOA Fees: $630/A
- Total Square Feet: 3812
- Taxes: $4,100/2022
- Total Finished Square Fee: 3723
Property Features
Style: 1 Story/Ranch Construction: Wood/Frame Roof: Composition Roof Common Amenities: Common Recreation/Park Area, Hiking/Biking Trails Association Fee Includes: Common Amenities, Management Outdoor Features: Lawn Sprinkler System, Storage Buildings, Patio, Deck, RV/Boat Parking, Oversized Garage Location Description: Cul-De- Sac, Evergreen Trees, Native Grass, Level Lot, Unincorporated, Lake Access Fences: Enclosed Fenced Area, Wood Fence, Wire Fence Views: Back Range/Snow Capped, Foothills View Lot Improvements: Street Paved Road Access: Privately Maintained Road Surface At Property Line: Blacktop Road Basement/Foundation: Partial Basement, 90%+ Finished Basement, Crawl Space, Slab, Daylight Basement Heating: Forced Air, Electric Air Filter Cooling: Central Air Conditioning Inclusions: Window Coverings, Electric Range/Oven, Self- Cleaning Oven, Double Oven, Dishwasher, Refrigerator, Clothes Washer, Clothes Dryer, Microwave, Laundry Tub, Garage Door Opener, Water Filter Owned , Disposal, Smoke Alarm(s) Energy Features: Double Pane Windows, High Efficiency Furnace, Set Back Thermostat Design Features: Eat-in Kitchen, Separate Dining Room, Open Floor Plan, Workshop, Pantry, Walk-in Closet, Washer/Dryer Hookups, Skylights, Wood Floors Primary Bedroom/Bath: Full Primary Bath, Luxury Features Primary Bath Fireplaces: Electric Fireplace, Family/Recreation Room Fireplace Disabled Accessibility: Level Lot, Level Drive, Main Floor Bath, Main Level Bedroom, Stall Shower, Main Level Laundry Utilities: Natural Gas, Electric, Cable TV Available, Satellite Avail, High Speed Avail Water/Sewer: District Water, Septic Ownership: Private Owner Occupied By: Owner Occupied Possession: Delivery of Deed Property Disclosures: Seller's Property Disclosure Flood Plain: Minimal Risk Possible Usage: Single Family New Financing/Lending: Cash, Conventional, VA Exclusions - Seller's personal property items and Staging, everything railroad*
School Information
- High School: Poudre
- Middle School: Cache La Poudre
- Elementary School: Cache La Poudre
Room Dimensions
- Kitchen 18 x 10
- Dining Room 14 x 10
- Living Room 14 x 12
- Family Room 18 x 14
- Master Bedroom 14 x 14
- Bedroom 2 11 x 11
- Bedroom 3 12 x 11
- Bedroom 4 13 x 10
- Laundry 12 x 8
- Rec Room 20 x 17
- Study/Office 18 x 16







